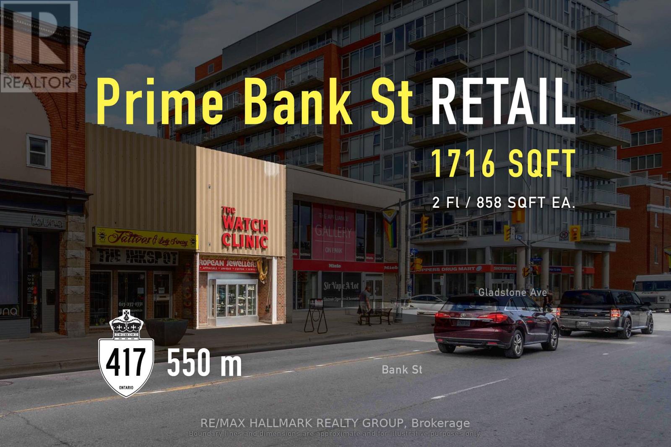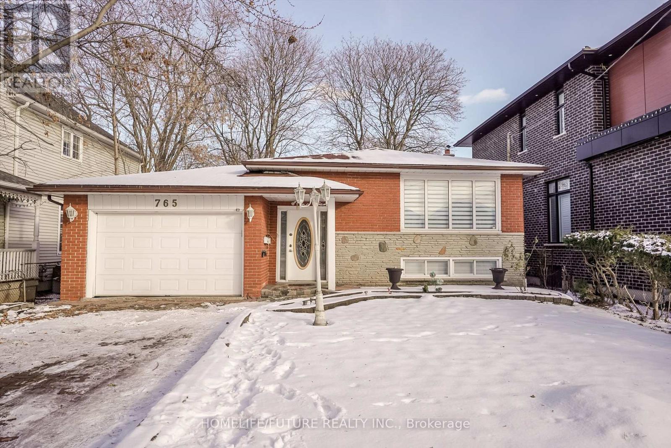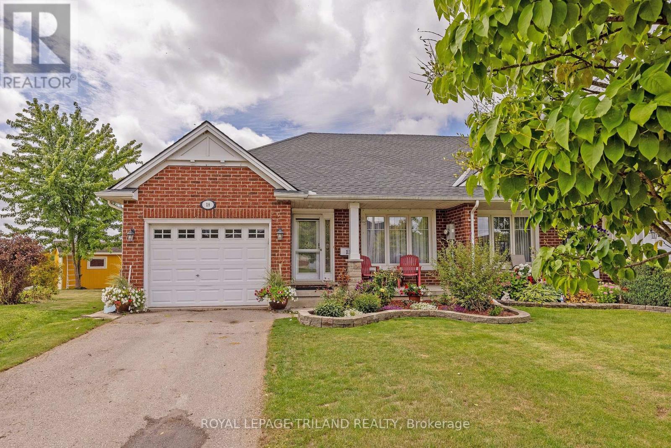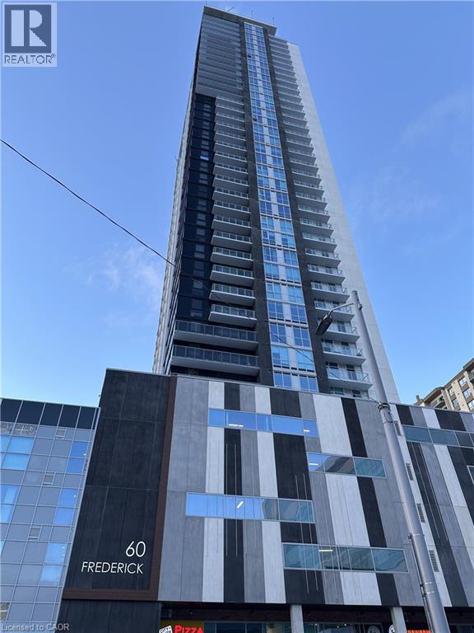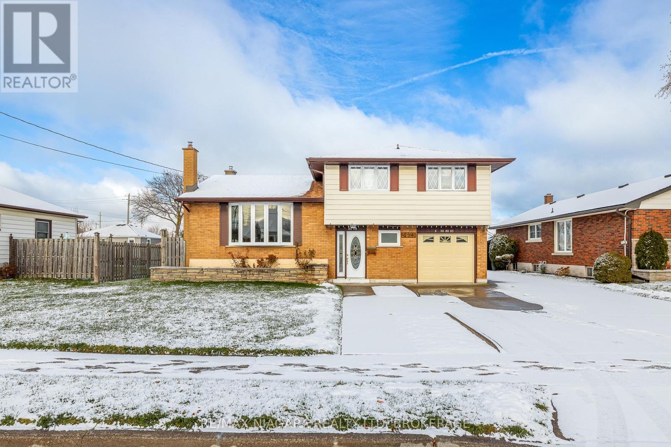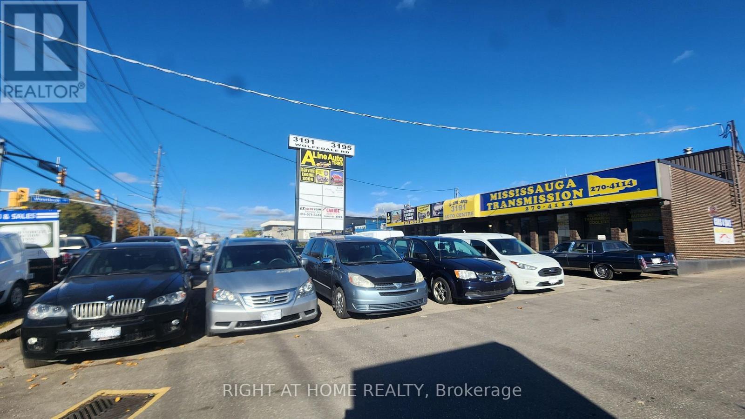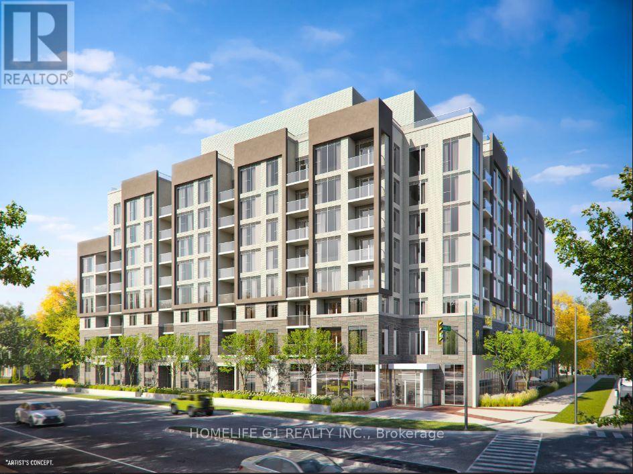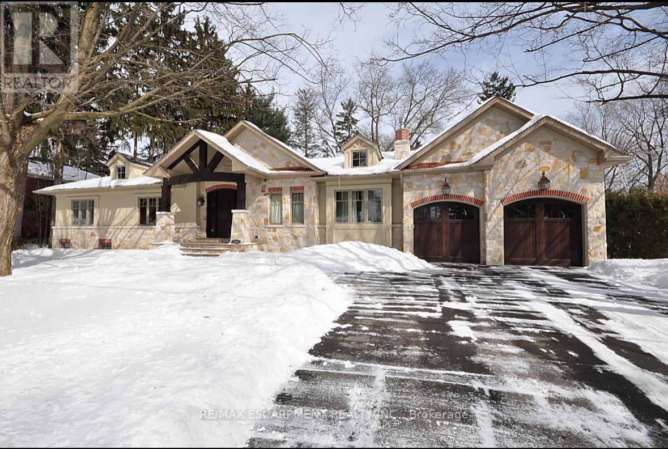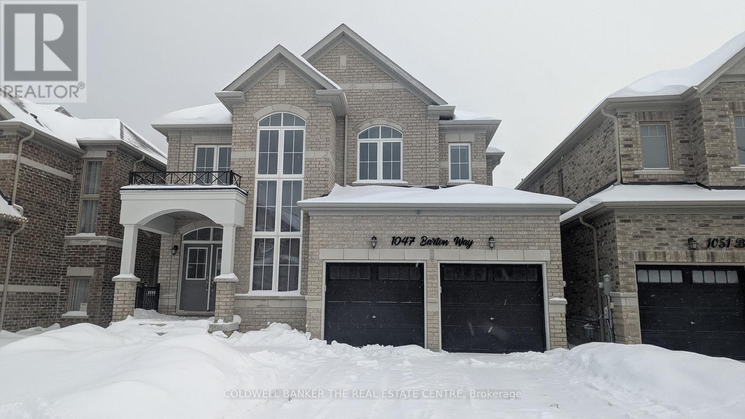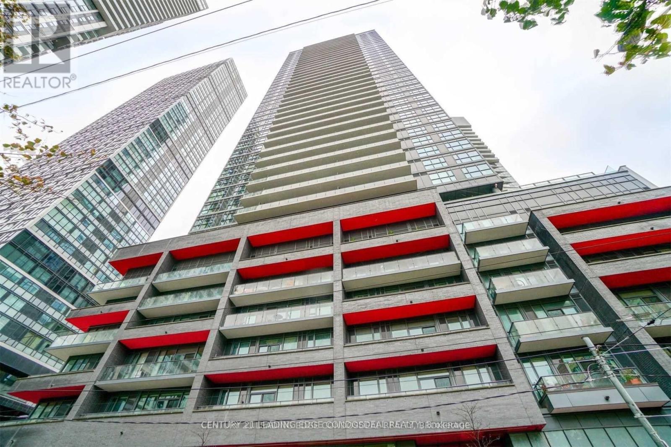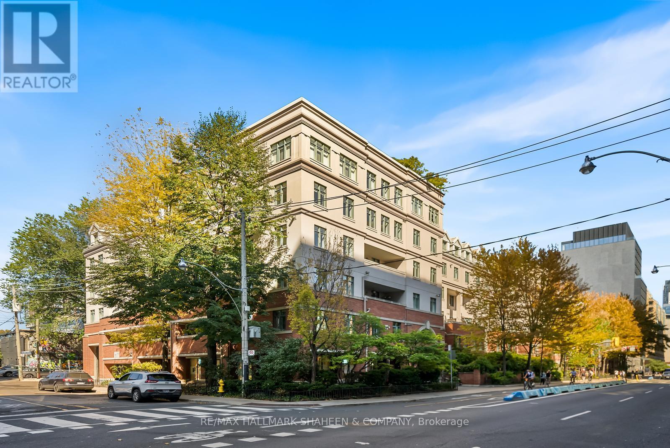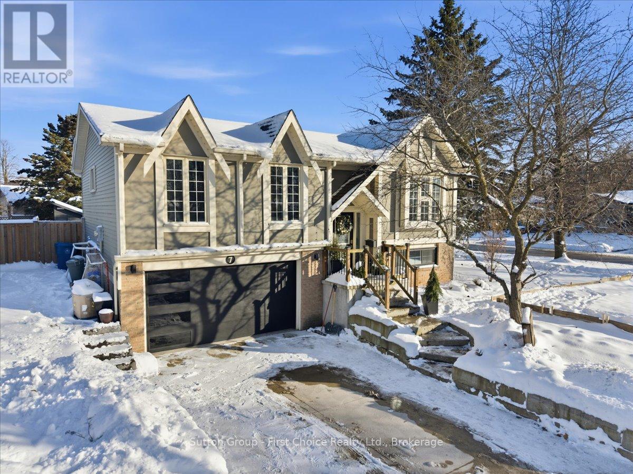431 Bank Street
Ottawa, Ontario
Positioned on iconic Bank Street and offered vacant, this 1,500 sq. ft. commercial space delivers the street-level presence businesses chase, with strong signage exposure and front-facing windows that put your brand directly on one of Ottawa's busiest urban corridors. The efficient two-level layout is designed for operators who can maximize visibility on the main floor while leveraging the lower level for back-of-house functions such as storage, production, training, or private service areas, making it a compelling fit for specialty retail with inventory, studio concepts, fitness or wellness operators, and other destination-style businesses that value location and function. Zoned TM[19], this is a rare chance to secure ownership along a high-demand strip surrounded by established shops, restaurants, and growing residential density. Flyer link can be found under Property Summary. (id:49187)
Main - 765 Morrish Road
Toronto (Highland Creek), Ontario
Available Immediately. Welcome To This Beautiful 1205 Sq/F , 3 Bedroom Bungalow Situated On A Large Lot. Excellent Location In The Highly desirable Highland Creek Neighborhood. This Home Features A Bright & Spacious Bedrooms, Large Living & Dining Area, & Updated Kitchen With Ample Cabinetry. Enjoy the Convenience of a 1.5 Car Garage & Long Driveway With Ample Parking For Multiple Vehicles. Located Minutes To University of Toronto Scarborough Campus, Centennial College, Pan Am Sports Centre, Highway 401, Shopping And All The Amenities. Newly Painted & New Flooring. (id:49187)
18 Coleman Court
St. Thomas, Ontario
Situated on a quiet court this semi-detached bungalow offers lots of space and comfortable living with a versatile layout. Main floor features two bedrooms, including a primary suite complete with a large closet and a four-piece ensuite bathroom. The open-concept main floor integrates a practical kitchen island and a welcoming dining area, ideal for gatherings and daily living. A bright three-season sunroom, built in 2021, extends the living space and boasts vaulted ceilings for an airy atmosphere. An additional four-piece bathroom is conveniently located on the main floor. The Lower Level family room provides ample space for relaxation and entertainment. A den offers flexibility for work or hobbies. A third four-piece bathroom enhances convenience for guests and family, while the generous storage areas meet all organizational needs. A private backyard oasis features storage shed, mature trees and a pergola, creating a serene retreat. Proximity to scenic walking trails and Lake Margaret provides opportunities for outdoor activities and leisure. The Doug Tarry Sports Complex is nearby, catering to recreational needs. Updates include: sunroom 2021, roof 2021, water heater 2025 (id:49187)
60 Frederick Street Unit# 3008
Kitchener, Ontario
DISCOUNTED RATE DUE TO NO PARKING. Parking is available to rent at $100/month just a 6 minute walk away from the unit. Welcome to DTK Condos – Modern Urban Living in the Heart of Downtown Kitchener! Beautiful, clean 1-bedroom unit with high ceilings, excellent layout with oversized windows offering great views, and upgraded finishes. Contemporary kitchen with stainless steel appliances plus in-suite laundry for added convenience. Perfectly located steps to the ION LRT, Conestoga College Downtown Campus, shops, restaurants, and the city’s prime innovation district. Minutes to Wilfred Laurier University, University of Waterloo, and Conestoga College Waterloo campus. (id:49187)
5923 Keith Street
Niagara Falls (Church's Lane), Ontario
Welcome to this spacious, well-kept side split tucked away on a quiet, family-friendly street. With only local traffic, this location offers both privacy and convenience just minutes from excellent schools, parks, shopping, and everyday amenities.Inside, you'll find an impressive amount of living space with 3 bedrooms and 2 bathrooms. The upper-level 3pc bathroom complements the well-sized bedrooms perfectly. The main level office can easily function as a 4th bedroom, adding great flexibility for guests, teens, or anyone needing a dedicated workspace.The second floor features a bright, generous living room that flows into the eat-in kitchen and dining area, finished with beautiful hardwood flooring and ceramic tile. The kitchen includes refreshed countertops, a functional layout with abundant storage, and sliding doors leading to a large covered deck overlooking the spacious backyard, an ideal spot for relaxing or entertaining.An attached 1.5 car garage provides everyday convenience, complete with a workshop area and a separate rear entrance.The lower level is highlighted by a cozy recreation room with a gas fireplace, offering plenty of space for hobbies, work, or play. The expansive utility room provides ample storage, laundry facilities, and an additional shower. A cantina/cold cellar is also located on this level.Outdoors, the nearly fully fenced yard is perfect for kids, pets, gatherings, or quiet evenings. A lovely covered patio and the welcoming feel of the neighbourhood make it easy to imagine family BBQs and peaceful nights at home. Lovingly cared for and offering exceptional space, comfort, and value, this side split truly has so much to offer. Your forever home is waiting for you! (id:49187)
3191 Wolfedale Road
Mississauga (Mavis-Erindale), Ontario
Stop dreaming and start earning! This is a golden Opportunity for Business owners, New Immigrants, Investors To Step into A Well Established Turn Key Automotive Service Business In a high-visibility, high-traffic Mississauga corridor w/ Approx. 10,000 SQFT, features three convenient drive-in doors and ample parking space. This Business has been a trusted name in the community, Providing Exceptional Quality Service To Automotive Repairs, Selling, Rental and Leasing, Automotive Transmission Service For Over 37 Yrs At This Amazing Busy Location. Great Income and Nice Landlord w/ Low Rent and Long-term Lease. Stock/Inventory & Equipment Included In Sale!!! Whether you're an industry professional looking to own your shop or an investor seeking a highly profitable venture, this business is ready to generate income from day one. The Seller is offering comprehensive training for a Smooth Transition for the New Owner To ensure the continued success. Don't Miss This Rare "all-in-one" Profitable in the past 37-Year Automotive Business (id:49187)
317 - 412 Silver Maple Road
Oakville (Jm Joshua Meadows), Ontario
A private 1 bedroom with a private washroom is available in a shared condo, occupied by one female working professional. The unit includes a shared common living area, and indoor parking can be offered at an additional cost if needed. The ideal tenant would be a female working professional or student. This is a brand-new apartment located in a prime Oakville location, featuring world-class amenities such as a gym, party room, private dining area and kitchen. (id:49187)
225 Forestwood Drive
Oakville (Mo Morrison), Ontario
Gorgeous Bungalow On A Generous Private Lot With Double Car Garage and 4 Car Driveway. Nestled In Oakville's Most Desirable South East Streets. Huge Custom Kitchen W/ Granite Countertops and Island, Built-In Appliances, Sunken Family Room W/ Gas Fireplace & Walkouts To Large Stone Patios. Primary Bedroom w/ Lavish Ensuite and Walk-In Closet With Custom Cabinetry. Tranquil and Treed Backyard With Lots Of Room To Play. Lower Level Ideal For Teen Retreat. Walk To Downtown, Parks, Top Rated Schools, The Lake And Waterfront Trails. Two And Three Year Lease Can Be Considered. A Must See! (id:49187)
< - 1047 Barton Way
Innisfil (Lefroy), Ontario
Modern 2762 Sq ft Regatta Model Bright And Open Main Floor Plan Features Stainless Appliances And Attached Pantry, coiffured ceiling treatments. 10ft ceiling on main floor, Master Bedroom With 5 pc Ensuite Bath (deep tub and Glass shower) And 2 Walk-In Closets, Double Car Garage With Inside Entry. Granite counter top, Porcelain tile flooring in Kitchen, bathrooms and entry, Hardwood Flooring in Great and Family rooms. Double Car Garage With Inside Entry and 2 garage door openers. Fenced Yard, Parking For Two Additional Cars. Great Commuter Location. Close to Lake Simcoe. No pets. No smoking. Tenant To Pay All Utilities. Hot water heater is a rental to be paid by tenant. (id:49187)
3408 - 159 Dundas Street E
Toronto (Church-Yonge Corridor), Ontario
Bright and functional 2-Bedroom, 2-Bathroom suite at Pace Condos by Great Gulf. This high floor residence offers a well-designed split-bedroom layout with unobstructed north views and a full-width balcony. Partially furnished for convenience, featuring a modern kitchen with stainless steel appliances, open-concept living space, laminate flooring throughout, and ensuite laundry. Primary bedroom with ensuite bath. Locker included; no parking. Exceptional walkability in the heart of downtown-steps to TMU, Dundas Square, Eaton Centre, TTC streetcar/subway, groceries, shops, and dining. Enjoy 24-hour concierge, outdoor pool, gym, rooftop terrace, party room, and more. Ideal for urban professionals or students seeking a move-in-ready home in a top transit-connected location. (id:49187)
331 - 500 Richmond Street W
Toronto (Waterfront Communities), Ontario
Tucked into the heart of Toronto's Fashion District, this two-storey condo feels like a downtown townhouse in the sky. With just five floors in the building, there's no endless waiting for elevators, life here is easy. The main level is open and welcoming, with a modern kitchen featuring stainless steel appliances, granite counters, and an extended island that doubles as the perfect breakfast bar. The living and dining areas flow seamlessly, with a walkout to your private balcony for morning coffee or evening wind-downs. Upstairs, you'll find two bright bedrooms, each offering plenty of room and flexibility-whether for family, guests, or a quiet home office. The primary bedroom comfortably fits a king-sized bed and still leaves space to make it your own. A stylish four-piece bathroom completes the upper level. Cityscape Terrace is a well-loved, low-rise community that puts you within steps of everything, St. Andrews Park, Waterworks Food Hall, the Ace Hotel, and the brand new 57,000 sqft YMCA. Transit, King West, and the Financial District are all just a short walk away. With nearly 1,000 square feet of thoughtfully designed living space, Unit 331 offers a rare balance: the vibrancy of downtown living paired with the comfort of a true home. Select images have been enhanced with virtual staging. (id:49187)
7 Kenner Crescent
Stratford, Ontario
Welcome to 7 Kenner Crescent - a beautifully updated raised bungalow set on a large corner lot in one of Stratford's most sought-after neighbourhoods, located within the highly desirable Bedford School Ward. This home offers exceptional curb appeal and a welcoming layout with 4 bedrooms and 2 full bathrooms, ideal for families or those seeking flexible living space. Step outside to your private oasis featuring a heated inground pool-complete with updated pump, heater, filtration system, and gas line (2023)-all within a fully fenced yard perfect for summer enjoyment. The lower level was fully renovated in 2022, and additional updates include the driveway (2022), garage door (2022) and electrical panel (2022). With its prime location, extensive improvements, and resort-style backyard, this property is a rare opportunity to own a standout home in one of Stratford's premier areas. (id:49187)

