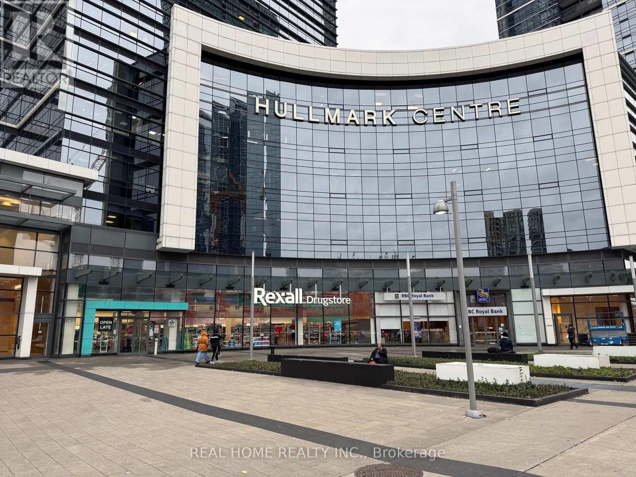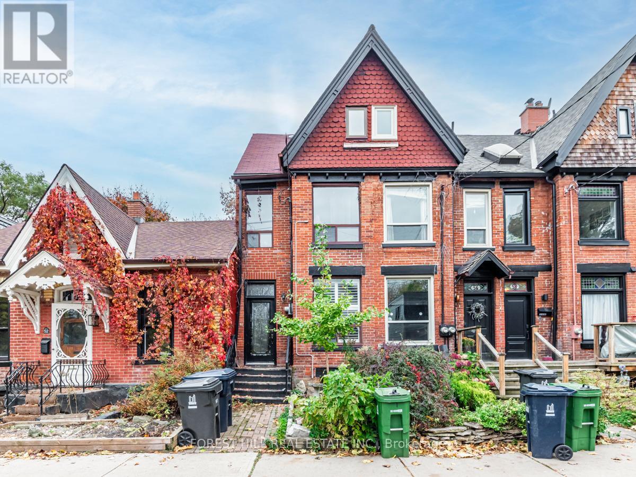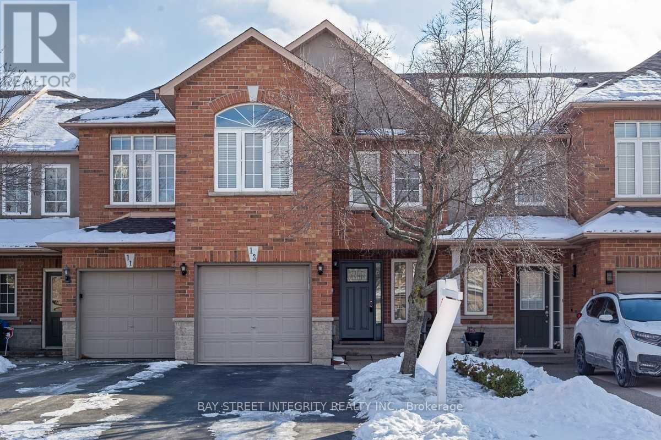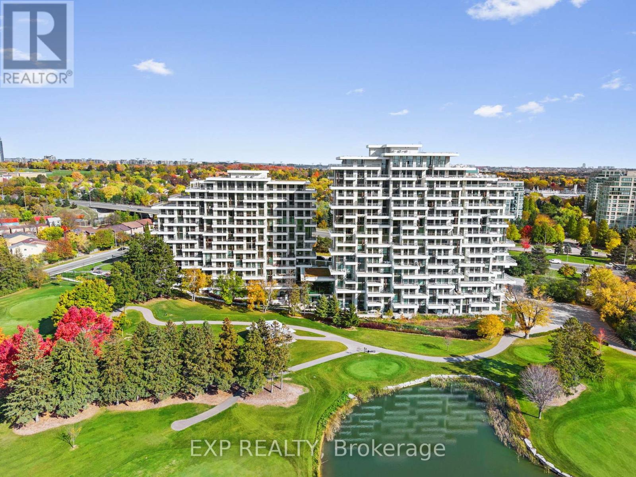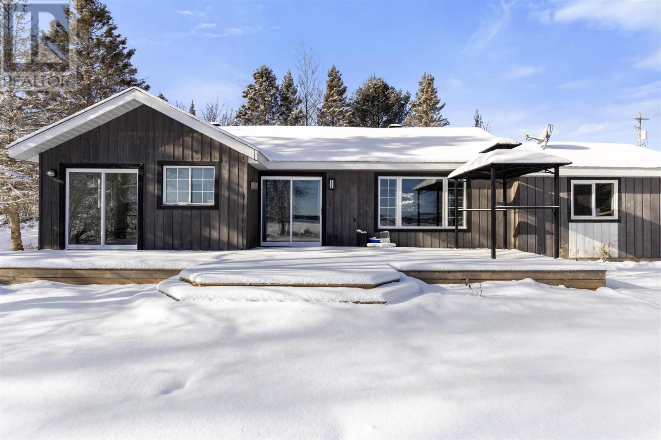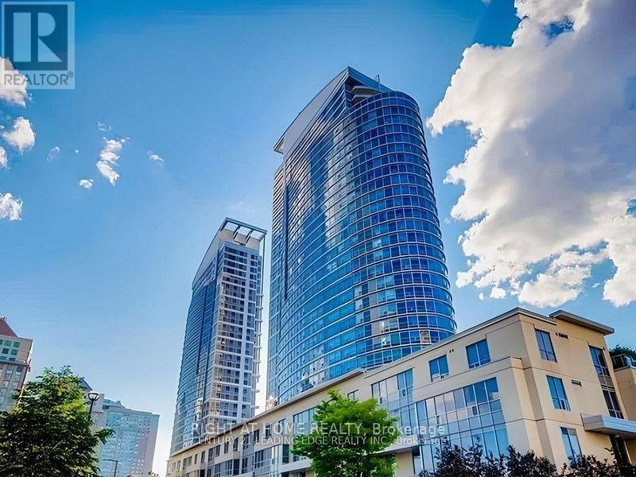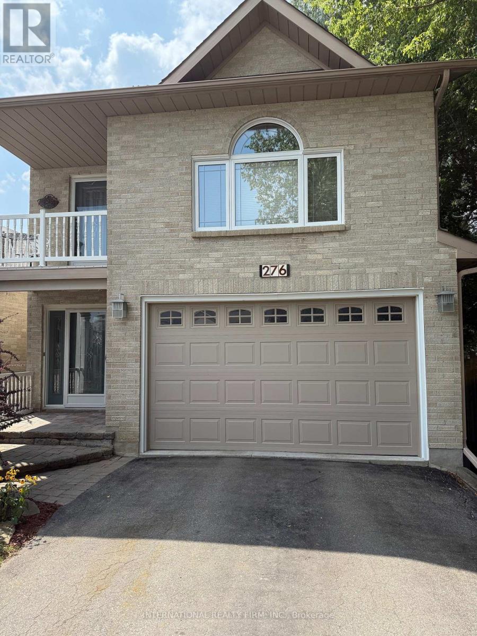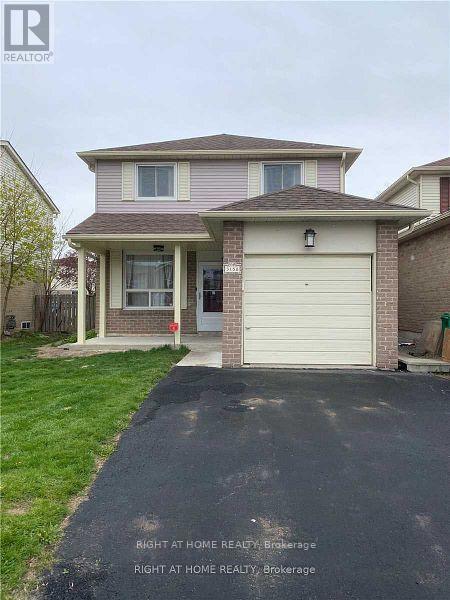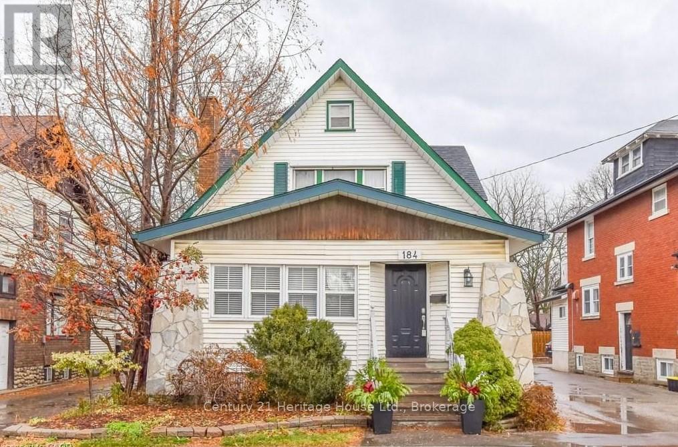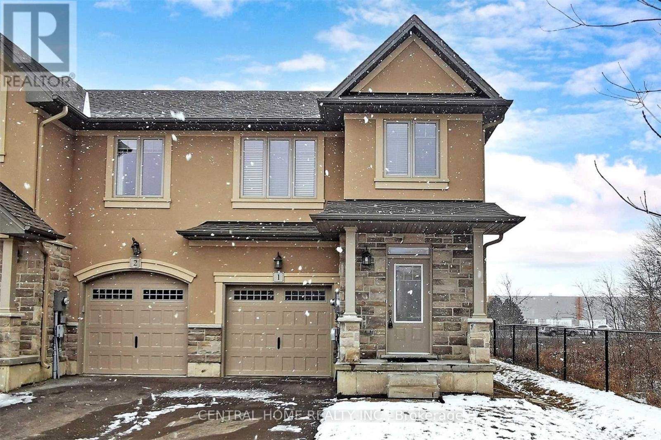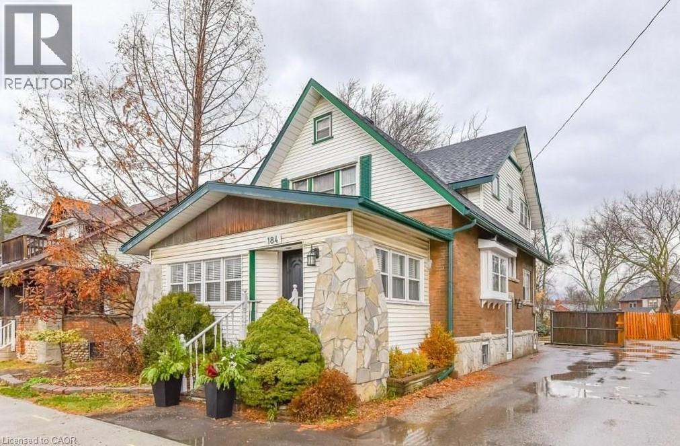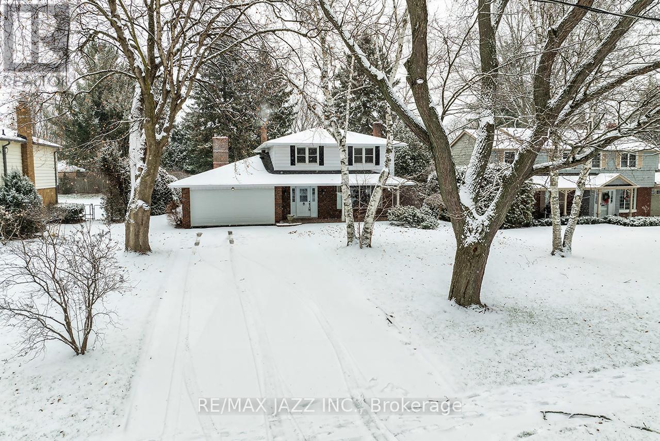615 - 4789 Yonge Street
Toronto (Willowdale East), Ontario
Prime Location! Raw office space available in the prestigious Hullmark Corporate Centre at Yonge and Sheppard, in the heart of North York. This blank canvas provides a unique opportunity to design a space perfectly tailored to your business needs. It is ideal for a wide range of professional uses, including legal, medical, dental, accounting, financial services and many more. Enjoy direct underground access to Sheppard-Yonge Subway Station, with Rexall Pharmacy, RBC, and Whole Foods Market just steps away. This sun-filled, west-facing unit (approx. 42' x 19') is free of the interior columns, offering maximum layout flexibility. The raw Qubical space is equipped with a ceiling-mounted HVAC unit, a cold water rough-in, and a 100-amp electrical panel. is ideal for the professional to design and build based on your professional needs. don't miss this opportunity. (id:49187)
54 De Grassi Street
Toronto (South Riverdale), Ontario
AVAILABLE IMMEDIATELY. Great Location at Queen and De Grassi, Renovated Main Floor Apartment includes basement. Approx. 900 feet of modern living space that retains historic charm. Tenant has exclusive use of large backyard and deck. Bright, open concept living room and kitchen with stone countertops and breakfast bar. Fully finished basement has full bathroom, washer and dryer and large second bedroom. Electric heat. Window A/C unit available for tenant's use. Steps to Queen car and amenities of Queen Street. Rent includes water and cable. (id:49187)
13 Vansickle Street
Hamilton (Ancaster), Ontario
Come And See This Spacious 3-Bed Townhouse In Ancaster, Which Boasts A Warm And Inviting Atmosphere And Plenty Of NaturalLight. The Home Features A Fully Finished Walk-Out Basement That Leads To A Private Backyard. Additionally, It's Situated On A Court With ParkingFor Three Cars. The Eat-In Kitchen Has Ample Natural Lighting, Lots Of Storage And Counter Space. The Second Floor Has 3 Large BedroomsIncluding A Primary Bedroom With A Walk In Closet And An Ensuite Washroom. The Neighbourhood Is Child-Friendly And Conveniently Located CloseTo Bishop Tonnos Secondary School And Other Amenities, Including Shops, Restaurants, And Grocery Stores Such As Walmart And Costco. TheProperty Is Also Just A Short Distance From The Go Station, Highway 403, And Other Main Roads. (id:49187)
301 - 397 Royal Orchard Boulevard
Markham (Royal Orchard), Ontario
Welcome to Royal Bayview, Tridel's signature luxury residence in the heart of Thornhill. This stunning 2-bedroom, 2-bathroom suite offers 1,073 sq ft of refined living with soaring 10 ft ceilings and thoughtfully upgraded finishes throughout. Adjacent to the prestigious Ladies' Golf Club of Toronto, this home combines luxury, nature, and convenience in one of the GTA's most sought-after neighbourhoods. The suite features a split-bedroom layout and full-height, floor-to-ceiling windows that flood the space with natural light. The gourmet kitchen is beautifully upgraded with premium cabinetry, an extended pantry cabinet and integrated Miele stainless steel appliances, including a Wi-Fi-enabled built-in speed oven, built-in fridge, stove, range hood and dishwasher. Both bathrooms are upgraded, with the second bathroom offering a modern black vanity and a sliding glass door for the bathtub. All closets are equipped with floor-to-ceiling custom built-in organizers, maximizing storage and functionality. Upgraded pot lights add warmth and elegance, while electric auto blinds provide comfort and privacy with the touch of a button. An added master switch allows you to conveniently power off all the lights in the unit from a single control point-an energy-efficient and smart home upgrade. Large outdoor terrace complete with a gas line ready for a BBQ. Royal Bayview offers world-class amenities, including a 24-hour concierge, indoor pool, whirlpool, sauna, fitness centre, golf simulator, party room with outdoor terrace, and beautifully designed common spaces. Located just minutes from Bayview, Highway 7 & 407, Richmond Hill Centre and Langstaff GO Station, with nearby parks, trails, shopping, and dining. Includes 1 parking space and 1 locker. Experience luxury living with nature at your doorstep at Royal Bayview. Property Tax to be assessed. (id:49187)
3 Hecla St
Bruce Mines, Ontario
Affordable waterfront home in a fantastic location on Bruce Bay! A perfect cottage or home, this place will fulfill your waterfront desires. Spacious open concept layout with 3 bedrooms, 1.5 bathrooms, a nice great room, main floor laundry and family rooms, patio doors to large deck area leading to oversized yard space, gas forced air heating and so much more. Enjoy the views and the luxury of waterfront living with its sandy shoreline that is great for swimming. Just a walk to the bruce bay marina, municipal services and immediate occupancy available. 250 feet of frontage and on approx .8 acre of land! Don't miss out, call today for a viewing of this fantastic opportunity to enjoy waterfront living. (id:49187)
2207 - 38 Lee Centre Drive
Toronto (Woburn), Ontario
Fully Furnished, newly renovated 2 bedroom condo. Unit 809 offers Brand New Laminate Floor Throughout, New Vanities & Mirrors in Both 4 Pc Bathrooms, Open Concept Kitchen Equipped W Stainless Steel Appliances, Double Sink, and Breakfast Bar! With a functional layout and an open concept, this unit is both bright with natural light and spacious, ideal for a family, single living, or Executive work. 38 Lee Centre Dr offers the ideal location in the heart of Scarborough within close proximity to Scarborough Town Centre, U of T, Transit, and Shopping and is equipped with 5 star amenities including indoor swimming pool. (id:49187)
276 Sheridan Court
Newmarket (Gorham-College Manor), Ontario
PRICED JUST FOR YOU! Rare opportunity to own in the mature and highly sought-after Gorham-College community. This unique open-concept Raised Bungalow sits at the end of a quiet, in-demand court and is walking distance to the charming, eclectic Old Main Street Newmarket. Nestled on a massive 44' x 284' Muskoka-like private lot, this bright, immaculate home overlooks a large heated saltwater in-ground pool and offers unmatched privacy. The over-sized driveway easily fits 6 cars - perfect for guests or parking your boat. The exceptional backyard is designed for family fun, relaxation, and entertaining year-round.The home features cathedral ceilings, hardwood flooring throughout, fresh paint, skylight, and modern new flooring in the foyer, main washroom, and kitchen. Enjoy the brand-new quartz back-splash, quartz waterfall counter-top, new sink, and goose-neck faucet in the updated kitchen. The spacious master bedroom loft includes a sitting area, walk-out balcony, walk-in closet, and 3-piece en-suite. The main floor bedroom offers a cathedral ceiling, walk-in closet, and access to a Jack-and-Jill 4-piece washroom.A standout bonus: the finished walk-out basement includes a bright 2-bedroom in-law suite with a full walkout and private entrance, ideal for extended family, guests, or rental potential.Enjoy sun-filled open-concept living in a hidden cul-de-sac with unbeatable proximity to shopping, parks, transit, hospital, and more. Don't miss this rare offering! EXTRAS: All pool equipment incl. remote-controlled pool temperature & lighting, stainless steel gas stove & hood, refrigerator, dishwasher, washer & dryer, central AC, central vacuum, blinds, light fixtures, gas BBQ, pool shed, Rolltec awning w/remote, garage door opener w/remote, Gladiator garage cabinets $$$, kitchenette appliances. (id:49187)
3158 Mccarron Crescent E
Mississauga (Meadowvale), Ontario
Must See To Believe! Experience stylish executive living in this beautifully upgraded detached 3+1 bedroom, 2.5-washroom home with a fully finished basement and separate entrance, ideally situated in one of Mississauga's most sought-after family-friendly neighborhoods with direct access to the scenic Wabukayne Trail. Brand new flooring on the main floor. Recently renovated powder room and upper-level washroom featuring new flooring and new vanities. Basement office area upgraded with new flooring. The entire house has been professionally painted (Nov 01, 2025) and professionally cleaned (Nov 05, 2025), offering a fresh, move-in-ready experience and complete peace of mind. Flooded with natural light and enhanced by smart home features, the spacious open-concept layout is designed for both comfort and convenience. The modern kitchen boasts a pantry, stainless steel appliances, and quartz countertops. Hardwood flooring on the main level and laminate flooring on the upper level and basement ensure there's no carpet in the house. Enjoy a large private backyard - perfect for entertaining family and friends, summer gatherings, and BBQs - as well as a fully finished basement complete with a full washroom and laundry area, adding extra living flexibility. Ideal for a small family or professionals working from home with an easy commute to downtown. Located in a top-rated school district with quick access to Hwys 401 & 403, shopping, recreation, parks, grocery stores, coffee shops, and transit, this home truly checks all the boxes. Recently installed EV charger and Smart Nest Doorbell add modern convenience and energy efficiency. An opportunity not to be missed! (id:49187)
184 Weber Street E
Kitchener, Ontario
Welcome to 184 Weber Street E, a charming and well-maintained three-bedroom, one-bath century home situated on a generous 40 x 208 ft lot in the desirable East Ward. This residence blends classic character with thoughtful modern updates, offering a comfortable and versatile living experience.The main level features a spacious living room, an updated kitchen, and a dedicated laundry room for everyday convenience. A versatile den provides an ideal setup for a home office, study area, or creative workspace. Each of the three large bedrooms includes its own closet, contributing to a practical and functional layout.The beautifully renovated bathroom offers both a soaker bathtub and a glass stand-up shower, finished with quality materials to create a modern and inviting space.Outside, an attached gazebo is available and can be provided partially furnished for an additional fee, allowing for enjoyable outdoor use during warmer months. The lease also includes two dedicated surface parking spaces.Internet is included in the lease.Please note: The basement and the front sunroom are not included in the lease.This charming century home offers the ideal blend of space, character, and modern updates in one of Kitchener's most established neighbourhoods-an exceptional opportunity for those seeking a comfortable and convenient place to call home. (id:49187)
1 - 98 Shoreview Place
Hamilton (Lakeshore), Ontario
Experience A Lifestyle With Gorgeous Lake Waterfront View Just Steps Away! Elegant Maintained End Unit In Desirable Townhome Complex. Full Brick Exterior, Stone And Stucco Accents. Interior Features Open-Concept Living Space With 9Ft Ceilings And Pot Lights. The Kitchen Includes Stainless Steel Appliances. Master Ensuite Has A Sep Shower. The Attached Garage Is Insulated With Direct Entry Into House. Lots Of Visitor Parking. 2 Mins Walk To The Shoreline. (id:49187)
184 Weber Street E
Kitchener, Ontario
Welcome to 184 Weber Street E, a charming and well-maintained three-bedroom, one-bath century home situated on a generous 40 x 208 ft lot in the desirable East Ward. This residence blends classic character with thoughtful modern updates, offering a comfortable and versatile living experience. The main level features a spacious living room, an updated kitchen, and a dedicated laundry room for everyday convenience. A versatile den provides an ideal setup for a home office, study area, or creative workspace. Each of the three large bedrooms includes its own closet, contributing to a practical and functional layout. The beautifully renovated bathroom offers both a soaker bathtub and a glass stand-up shower, finished with quality materials to create a modern and inviting space. Outside, an attached gazebo is available and can be provided partially furnished for an additional fee, allowing for enjoyable outdoor use during warmer months. The lease also includes two dedicated surface parking spaces. Internet is included in the lease. Please note: The basement and the front sunroom are not included in the lease. This charming century home offers the ideal blend of space, character, and modern updates in one of Kitchener’s most established neighbourhoods—an exceptional opportunity for those seeking a comfortable and convenient place to call home. (id:49187)
233 Wellington Street
Whitby (Lynde Creek), Ontario
Welcome to 233 Wellington Street! One of Whitby's premier locations in the west-end, on a street that ends at Lynde Creek. Features large treed lots with custom homes. This house was built in 1965 and is 2198 sf as per MPAC. All on a 75'x166' lot. This property is being sold by the original owner. Updates include the kitchen, shingles (2015), garage door (2025), and most windows. Features four bedrooms, 1-1/2 baths, a main floor family room, hardwood floors in various rooms, and a recreation room. This is a great place to call home! This property is sold "as is" condition with no representations or warranties. (id:49187)

