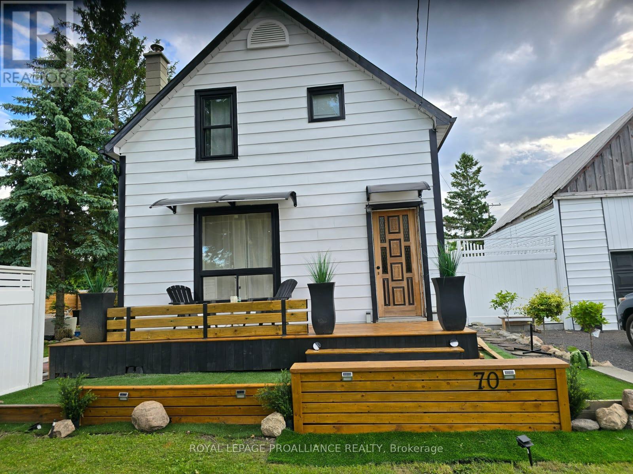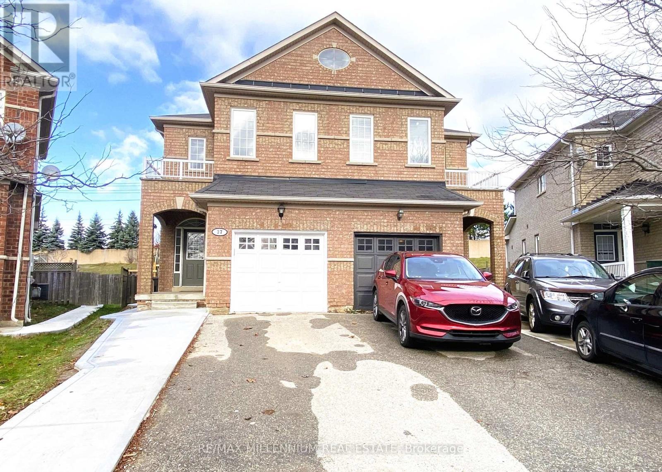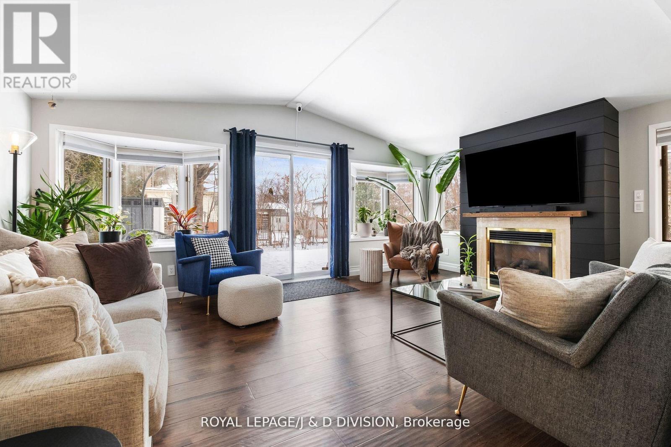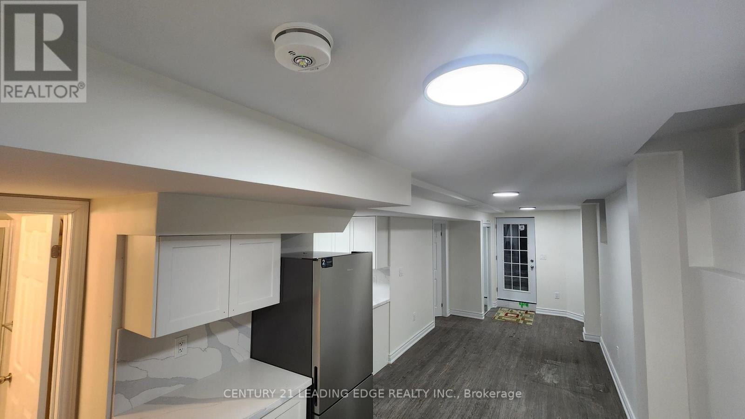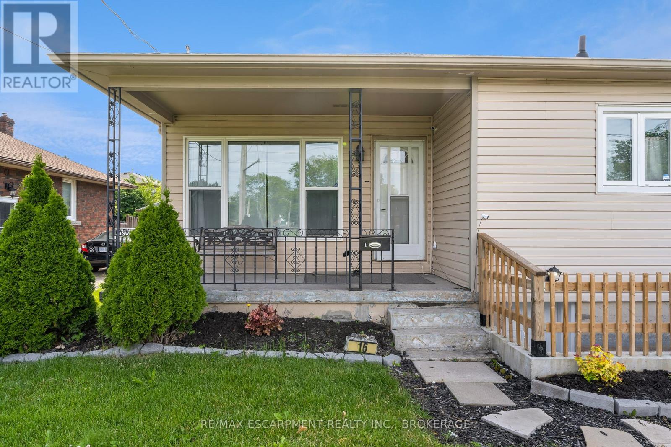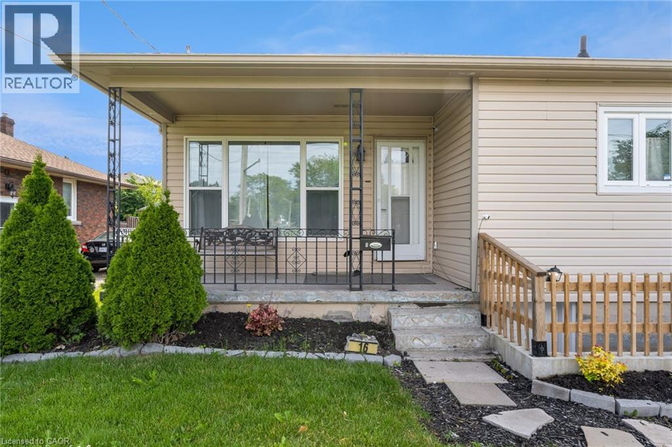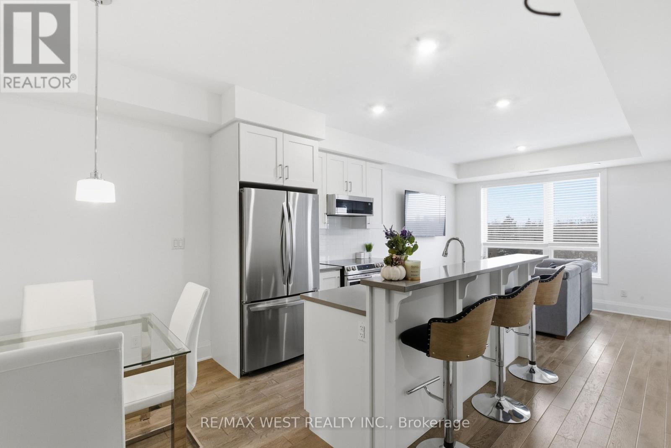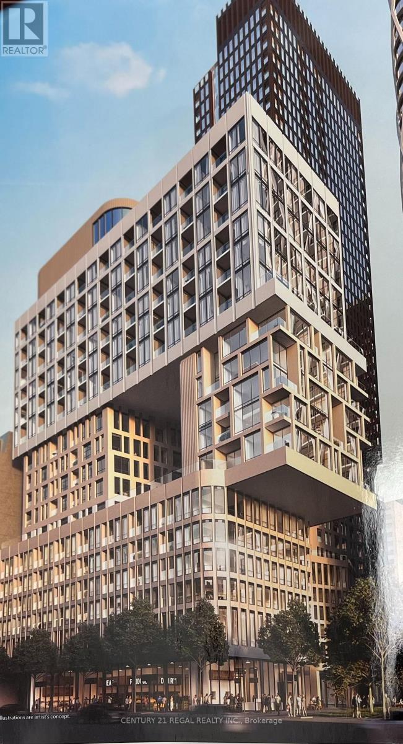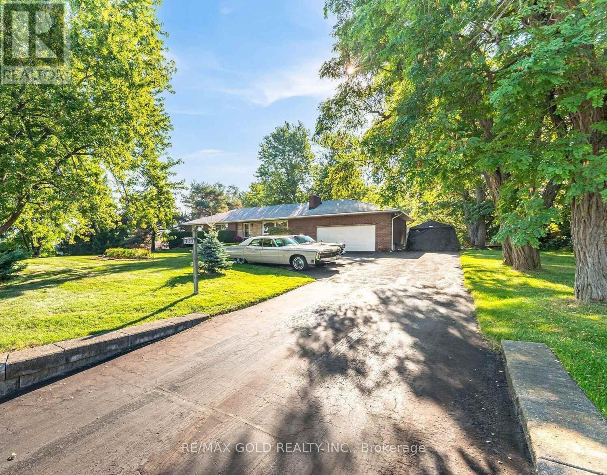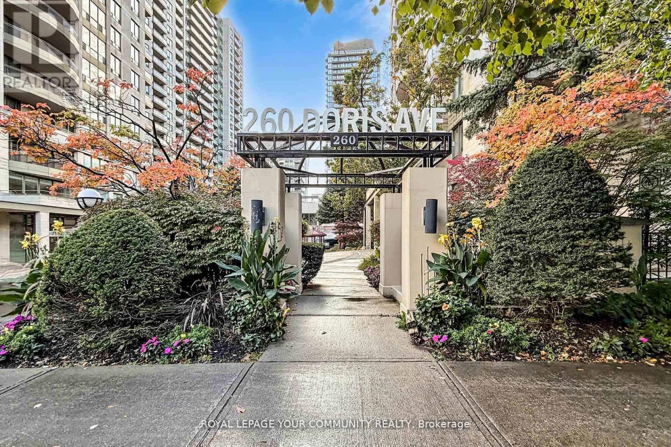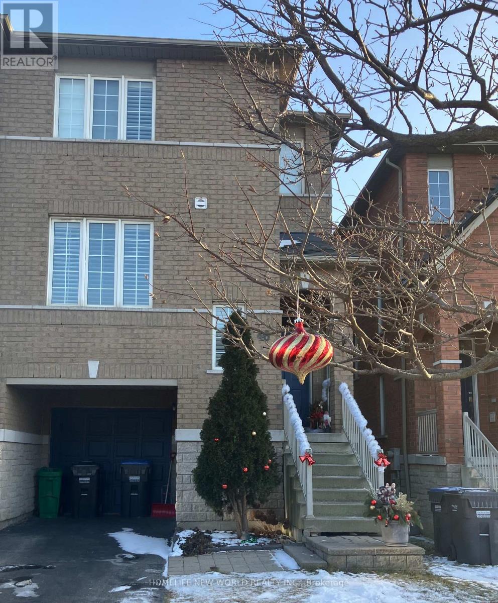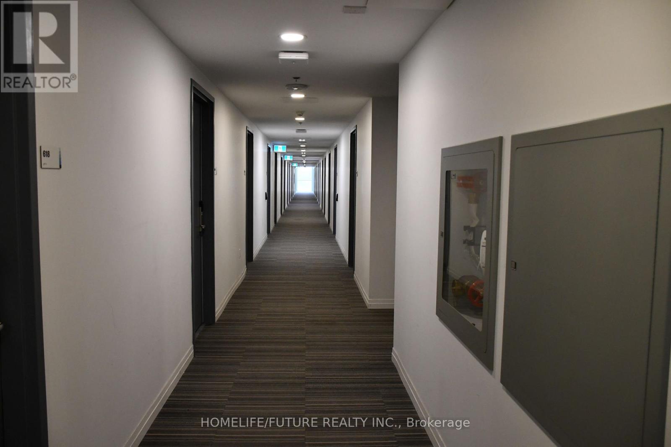70 Belleville Street
Prince Edward County (Wellington Ward), Ontario
Available for short term, furnished lease, in charming Wellington. This home perfectly blends modern luxury with village convenience, offering the ideal stay throughout the season. Fully renovated and stylishly furnished home - move right in and enjoy a sophisticated living space. The main floor features a seamless open concept living and dining area, perfect for entertaining and relaxing. Directly from the dining room is an elegant gourmet kitchen boasts all new appliances including a dishwasher making meal prep a delight. The main floor includes a bedroom with a convenient attached bathroom and a sleek walk-in shower. The second floor offers two traditional bedrooms, providing a quiet retreat with a spacious 4-piece bathroom. With highspeed internet, this home is the perfect space for a comfortable stay, work and entertainment. You are just a short walking distance to everything the village has to offer. Wellington Harbour, the public beach, restaurants, grocery store, pharmacy, boutique shops, library, coffee shops and the local park. Enjoy Prince Edward County living at it's finest. (id:49187)
37 Seahorse Avenue
Brampton (Madoc), Ontario
Beautifully upgraded lower-level unit at 37 Seahorse Ave, Brampton, offering a bright and welcoming living space with large windows that provide abundant natural light. This complete legal basement, renovated just six months ago, features modern finishes, thoughtful upgrades throughout, and a highly functional layout ideal for comfortable living. Conveniently located in a well-established, family-friendly neighborhood, close to schools, parks, shopping, and excellent transit options. Minutes to Brampton Civic Hospital, Trinity Common Mall, Home Depot, RONA, and GO Bus/Transit stations, providing exceptional accessibility for daily convenience and commuters. Tenant to pay 25% of utilities. Perfect for tenants or small families seeking a clean, move-in-ready home in a quiet and desirable area. (id:49187)
4226 Longmoor Drive
Burlington (Shoreacres), Ontario
Experience luxury living in this stunning executive rental! This expansive detached home boasts a sophisticated design, featuring a formal living and dining area, a sleek and stylish eat-in kitchen, a light filled family room, walkout to a spacious deck and beautiful garden, 3 bedrooms, 3 baths, lower level recreation room & built-in garage - Perfect for elegant living and entertaining! Step into this light-filled family home through a spacious foyer featuring a custom built-in closet and elegant stone floors, setting the tone for the sophisticated design throughout. The refined living and dining areas exude timeless charm with a large bay window, crown molding, and classic wainscoting. At the heart of the home, the ultra-modern chef's eat-in kitchen is a dream for both cooking and entertaining. It boasts sleek stone countertops and backsplash, stainless steel appliances, abundant storage, under-cabinet lighting, and a breakfast room that comfortably seats 4-6.The crown jewel of this executive home is the stunning family room, drenched in natural light, with vaulted ceilings, a striking wall of bay windows, gas fireplace, and a walkout to the deck and garden. The second level is a haven featuring a luxurious king-size primary suite boasting a spacious walk-in closet with custom built-ins, an additional secondary closet, and a spa-inspired 3-piece ensuite. Two generously sized bedrooms, complemented by a large 5-piece hall bath with double sinks, complete this thoughtfully designed upper level. The expansive lower level offers endless possibilities with a spacious recreation room, laundry room and tons of additional storage, perfect for movie nights, a games room, or a versatile retreat for family and friends to enjoy. The built-in 1 car garage offers tons of storage for bikes, direct access into the home as well as a separate door to the garden. Additional pkg in private drive! (id:49187)
Bsmt - 37 Greenview Circle
Vaughan, Ontario
Recently built basement for rent ( 2 Bedroom & 1 Washroom) - Legal Unit Elegant Looks. Washer and dryer inside. 2 Parking available. Ideal for a small family. 200 m to North Maple Regional Park 5 Km to Canada's Wonderland, 4 Km to Cortellucci Vaughan Hospital, 3 Km to Hy 400 , Teston 3 Km to Walmart Distribution Centre 1 Km Maple Go Station (id:49187)
Main - 16 Golden Boulevard E
Welland (Lincoln/crowland), Ontario
Recently updated 3-bedroom main-level unit in the heart of downtown Welland. This bright and spacious home offers large windows throughout, bringing in plenty of natural light to the living area and bedrooms. Recently refreshed within the past few years, the unit features in-suite laundry and the rare option to be fully furnished, including furniture, kitchen table and chairs, dishes, cutlery, bed linens, and towels - perfect for anyone seeking a turn-key living arrangement. A wheelchair ramp provides convenient accessible entry, and both the front and back yards are shared outdoor spaces for tenants to enjoy. Located steps from transit, schools, shopping, and all downtown amenities. A comfortable, well-kept home in a prime location. Water and gas are included in the rental price. Hydro is additional. (id:49187)
16 Golden Boulevard E Unit# Main
Welland, Ontario
Recently updated 3-bedroom main-level unit in the heart of downtown Welland. This bright and spacious home offers large windows throughout, bringing in plenty of natural light to the living area and bedrooms. Recently refreshed within the past few years, the unit features in-suite laundry and the rare option to be fully furnished, including furniture, kitchen table and chairs, dishes, cutlery, bed linens, and towels - perfect for anyone seeking a turn-key living arrangement. A wheelchair ramp provides convenient accessible entry, and both the front and back yards are shared outdoor spaces for tenants to enjoy. Located steps from transit, schools, shopping, and all downtown amenities. A comfortable, well-kept home in a prime location. Water and gas are included in the rental price. Hydro is additional. (id:49187)
412 - 2 Adam Sellers Street
Markham (Cornell), Ontario
Beautifully well laid out and designed Gem! Look Out At The Trees From This Sun Filled Kitchen And Private Enclosed Glass Balcony! Relaxed Mornings At Your Breakfast Bar! Peaceful Neighbourhood Of Cornell! Excellent Location To Transit, Stouffville Hospital, Community Centre, Highways, Schools Shopping and More! (id:49187)
512 - 121 St Patrick Street
Toronto (University), Ontario
Enjoy Modern Living At The Magnificent Artist Alley Condos! Located In The Heart Of Downtown Toronto, Close To Plenty Of Amenities, OCAD, Subway Station, And Parks! A Short Walk To The Eaton Centre, Theaters, Gyms, Restaurants, Shops And TTC. (id:49187)
3173 Mayfield Road
Brampton (Snelgrove), Ontario
Welcome to 3173 Mayfield Rd, a rare all-brick ranch bungalow on a premium 138.94 ft x 138.55 ft corner lot in a highly desirable Brampton location near Mayfield & Hurontario, just minutes to Hwy 410 and the future Hwy 413. Featuring 3 spacious bedrooms, including a primary with 2-pcensuite, an open-concept living/dining area with gas fireplace, and a renovated eat-in kitchen. The partially finished basement with separate entrance offers a rec room with wood fireplace,4th bedroom or office, laundry, and utility space. Oversized 21' x 25' garage, parking for 15+cars, deck (2020), roof (2015), and excellent curb appeal. First time on the market with exceptional future residential/commercial potential. (id:49187)
1201 - 260 Doris Avenue
Toronto (Willowdale East), Ontario
*Bright & spacious experience City Living. *Discover this spacious, carpet free, engineered hardwood floor in LR & DR, renovated one-bedroom condo, the bedroom can fit a queen size bed and a desk, in a quiet building in the heart of North York offers both comfort and convenience. *Perfectly located just steps away to subway, shoppings, Empress Walk, Supermarkets, Famous Restaurants, Library, North York Centre, Community Centre. *Well situated within the top-ranked school district, McKee PS and Earl Haig HS. *Enjoy this ready to move-in, functional layout with renovation & modern finishes. *Condo fees included Hydro, Heat, Water, CAC, 24 hr. concierge. *Excellent opportunity for those who is seeking a perfect home with great value. (id:49187)
46 - 7155 Magistrate Terrace
Mississauga (Meadowvale Village), Ontario
Semi-detached ideal size in desired location .Bright & Spacious, Freshly Painted Thru-Out, with New roof June 2024 Semi - detached Condo-Townhouse In A Desired Location. High Ceiling On Main Floor 9 Ft., Spacious Kitchen, Ceramic Floors And Backsplash In Kitchen, fully renovated washrooms. Three Car Parking Space. Single Car Garage With Storage Space, Access From Garage To Home. Automatic Garage Door Opener W/Remote. Newer Central Air & California Shutter. Backyard Close To Hwy 407/401, Heartland Center, with great rating Schools(St Marcellinus secondary school(9/10)) , Park, Shopping, Heartland center, Restaurants And Amenities. Walk out Lower Level to beautiful garden, Road Maintenance 179/month includes snow plowing. Visitor parking and building insurance . (id:49187)
629 - 1900 Simcoe Street
Oshawa (Samac), Ontario
A Spacious, Bright, And Fully Furnished Home Is Available For Students, Downsizers, Professionals, And Seniors. This Home Boasts A Large Washroom With An Automatic Door, Quality Finishes, A Cooktop, Stainless Steel Appliances, And Ensuite Laundry. It Ideally Situated Just Steps From Ontario Tech University, Durham College, Public Transit, Highway 407, Restaurants, Parks, Costco, And The New Windfields Farm Mall. Building Amenities Include A Fitness Center, Party Room, Meeting Room, Out Door BBQ Area, And Electric Car Chargers. This Is One Of The Largest Studio Units Available. (id:49187)

