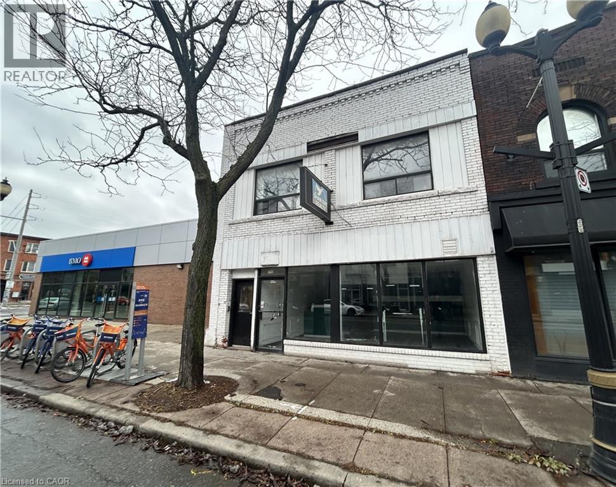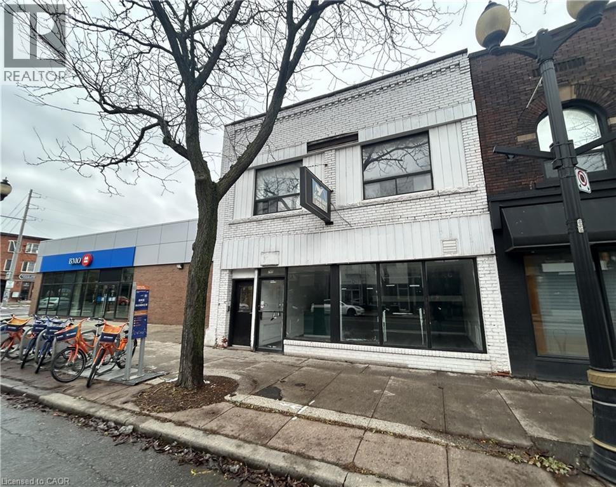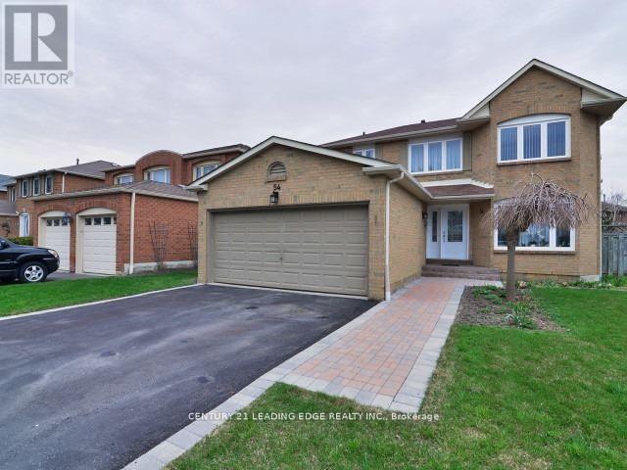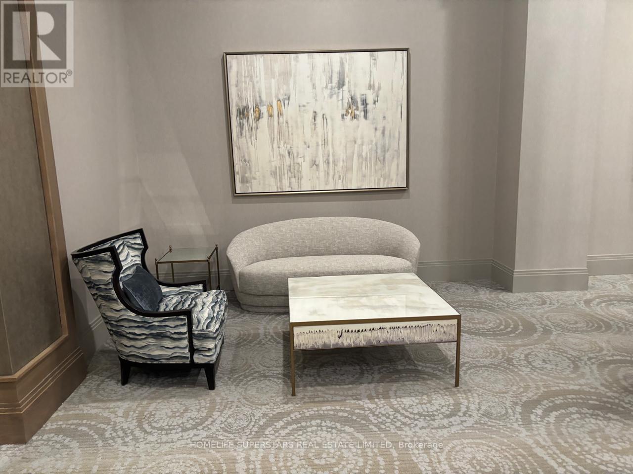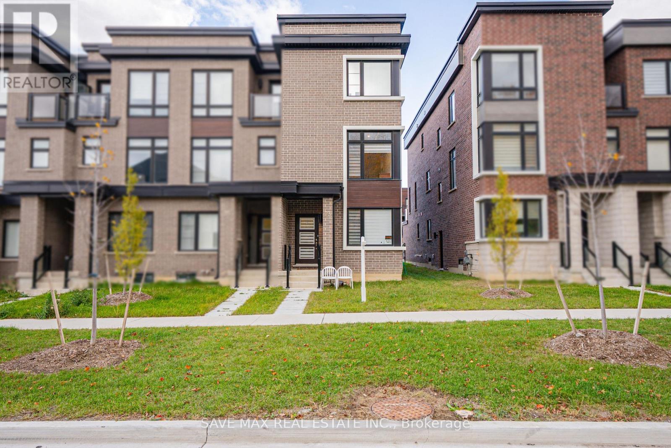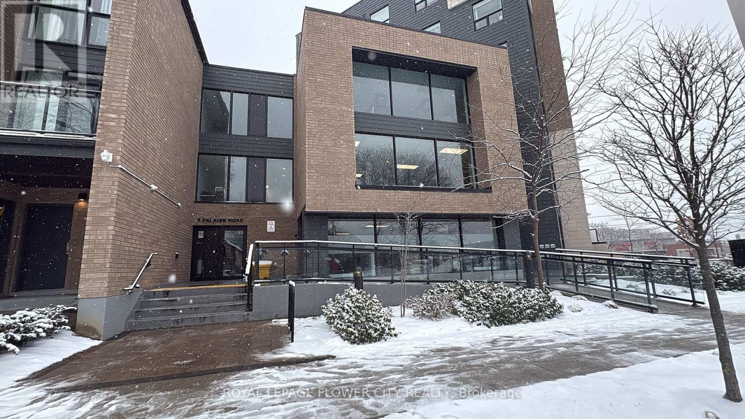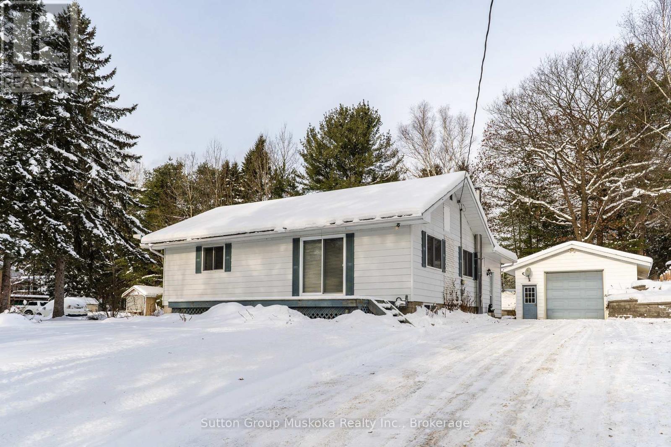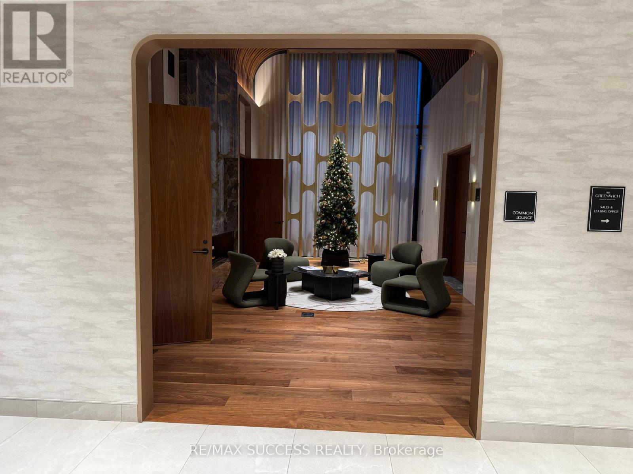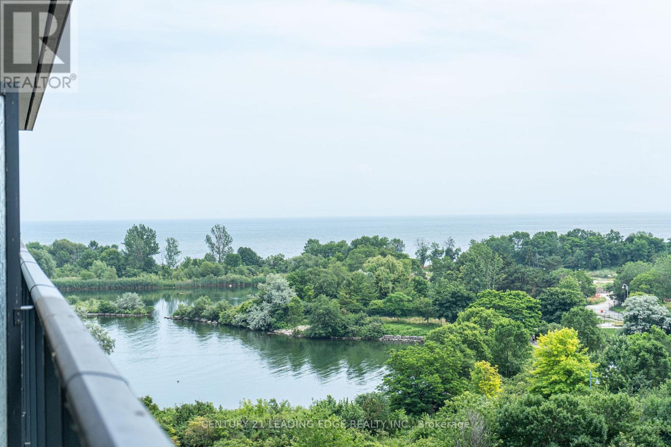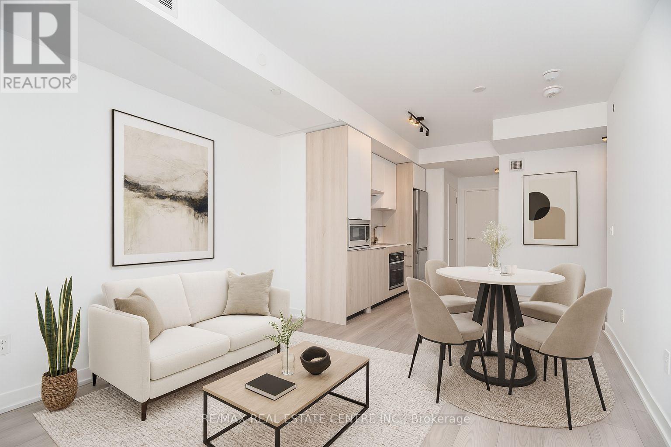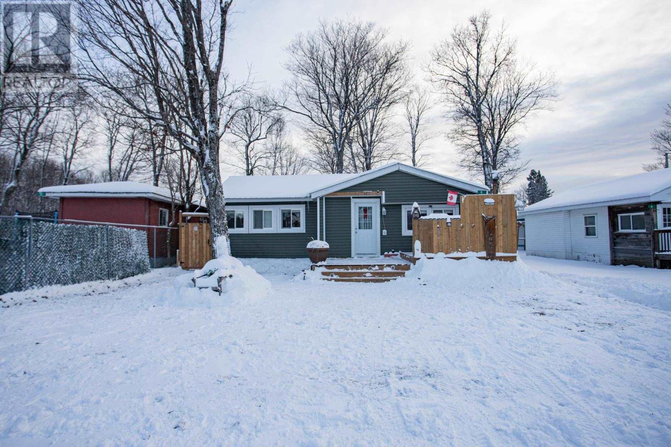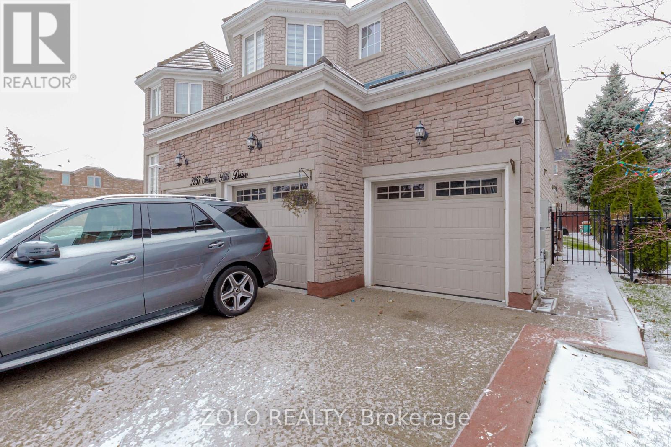297 James Street N
Hamilton, Ontario
Your business belongs on James Street North - Hamilton's thriving arts and culture corridor. This 1,555 sq. ft. retail space offers prime frontage, strong foot traffic, and proximity to the newly renovated TD Coliseum, just a short walk from the GO Station via the upcoming pedestrian pathway. Surrounded by independent restaurants, boutiques, and creative businesses, it's an ideal home for a boutique retailer, cafe or service-based concept ready to tap into the neighbourhood's energy. Make your mark where Hamilton comes to life. (id:49187)
297 James Street N
Hamilton, Ontario
Your business belongs on James Street North - Hamilton's arts and culture corridor. This 1,555 sq. ft. retail space offers prime frontage, strong foot traffic, and proximity to the renovated TD Coliseum and GO Station. Surrounded by restaurants, boutiques and creative businesses, it's ideal for a boutique, cafe or service concept ready to tap into the neighbourhood's energy. (id:49187)
Bsmt - 54 Nottingham Crescent
Brampton (Westgate), Ontario
Basement available for rent. No separate entrance. Entrance through the main door. Excellent, High Demand Area Detached House In Quiet Children Safe Area. Utilities included. Only for One Person. (id:49187)
2210 - 30 Elm Drive W
Mississauga (City Centre), Ontario
This 2 Bedroom, 2 Washrooms Condo In A Luxury Building Features Built In Appliances, Quartz Countertops, Upgraded Cabinetry, Open Concept Living/Dining With Walkout To Balcony. Close To Square One, Restaurants, Parks, Transit Schools And Central Library. Condo Amenities Include A Gym. Theatre Room, Billiards Room, 2 Party Rooms And 24 Hours Security. (id:49187)
93 Cornell Rouge Boulevard
Markham (Cornell), Ontario
Situated in the heart of the highly desirable Cornell Rouge community, this home offers exceptional convenience while surrounded by nature, parks & beautifully planned neighbourhood streets. Located at the corner of Highway 7 & Donald Cousens Parkway, you are just minutes from the Cornell Bus terminal, making commuting seamless with access to Viva & YRT routes. Steps from the Cornell Community Centre, Markham Stouffville Hospital, top-rated schools, daycare options & everyday amenities, this location is ideal for growing families and professionals alike. Enjoy proximity to Rouge National Urban Park, scenic trails as well as Markham's charming historic Main Street with its boutique shops & dining. With quick access to highways 407, 404 & 407 this modern, impeccably upgraded townhome combines unparalleled comfort with an unbeatable location - truly a property that will impress. This beautiful end-unit three-storey townhome features a practical layout with one bedroom and one full washroom on the main floor. With a total of four bedrooms and four washrooms this home offers the perfect blend of style, comfort & functionality. Hardwood floors run through the main and second floors complementing the fully upgraded kitchen with built-in appliances & a sleek centre island. The second floor includes both a separate family & living room with walkout to a spacious balcony. A cozy fireplace and big windows fill the space with warmth & natural light, creating an inviting atmosphere for family gatherings. The third floor showcases three generous bedrooms, including a primary suite with a spa-like ensuite & private balcony access. (id:49187)
206 - 1 Falaise Road
Toronto (West Hill), Ontario
Sweetlife Condos. Brand New 1 With Laminate Floor 517Sqft + French Balony. Steps To Centennial College And University Of Toronto Nearby. Shopping And Dining Experience Is Never Dull. Located Right Off Kingston Road, Everything Is Easily Accessible. Necessities Like Beer Store, Shoppers, Food Basics, Cibc, No Frills Are In Close Proximity. Excellent Amenities With Lush Gardens, Fitness Room And Yoga Centre With Party Room. (id:49187)
64 Spruce Drive
Huntsville (Stephenson), Ontario
This bungalow is on a lovely quiet street in the Village of Port Sydney and is waiting for your family to move in! This three bedroom, two bath home is in immaculate condition with a lower level family room and an oversized detached garage/shop. The detached 20 x 30 Garage shop is perfect for your vehicles and for that work/craft shop that you have always wanted! Garage is insulated, wired and has a wood stove for heating. The efficient kitchen layout is great for cooking and entertaining. A large entertaining deck is at the front of the home for those summer barbeques with family and friends. This home features a newer gas furnace and air conditioning, providing you with the comforts you enjoy! The property is in a great location located on a school bus route, and close to all the Village amenities of General Store, 3 Pines Lodge, North Granite Ridge Golf Course, Freshmart & Gas station, Community Centre and playground, Mary Lake waterfront beach and waterfalls. (id:49187)
1205 - 3240 William Coltson Ave Avenue
Oakville (Jm Joshua Meadows), Ontario
Experience luxury living at The Greenwich - Upper West Side Oakville! Stunning 1-bedroom suite featuring a bright open-concept layout, floor-to-ceiling windows, premium finishes, and a modern kitchen with quartz counters and stainless-steel appliances. Spacious bedroom with generous closet space and an elegant spa-inspired bathroom. Enjoy your morning coffee on the private balcony with beautiful views. Located in one of Oakville's most desirable master-planned communities - steps to parks, top-rated schools, shopping, grocery, transit, and minutes to HWY 403, 407 & QEW. Exceptional building amenities include a fitness centre, party lounge, concierge, visitor parking, and more.One parking and locker included!Perfect for professionals seeking style, comfort, and convenience. (id:49187)
707 - 59 Annie Craig Drive
Toronto (Mimico), Ontario
LAKE VIEW! Welcome to the extraordinary Ocean Club at one of Toronto's most vibrant Waterfront communities, where this fantastic condo awaits you! This spacious condo boasts an inviting open-concept floor plan that seamlessly combines the living and dining rooms, complemented by an open den area. Floor to ceiling windows and a large balcony for you to enjoy your breathtaking Southwest views of the lake. To top it all off, the condo comes complete with a parking space and a locker for your convenience. Condo Amenities including 24 hr Concierge Service, Steam Room & Hot Tub, Indoor Pool & Fitness Centre, Bicycle Storage, Party Room, Roof Top BBQ, and Pet Spa, Electric Car Chargers and More! Steps to the Lakefront Trails, Parks, Grocery Stores, Cafes, Restaurants, and TTC, Metro, Mimico GO station connecting Home to Downtown Effortlessly. (id:49187)
731 - 1007 The Queensway
Toronto (Islington-City Centre West), Ontario
Be The First To Experience Verge Condos! Step Into This Brand New, Never-Lived-In Suite Featuring A Bright And Functional Layout With Soaring 9' Ceilings And Wide-Plank Laminate Flooring Throughout. Modern Kitchen Boasts Quartz Countertops, Two-Tone Cabinetry, Stylish Stone Backsplash And Built-In Appliances. Open-Concept Living And Dining With A Walkout To A Private Balcony, Perfect For Relaxing Or Entertaining. Spacious Bedroom With A Double Closet. Modern 4Pc Spa-Quality Bath With Porcelain Tile Separate And Quartz Counter. Den Provides The Ideal Space For A Home Office. Located Along The Queensway Offering Endless Amenities Conveniently Located At Your Doorstep, Minutes To Sherway Gardens, Restaurants, Cafes, Grocery Stores, Transit Options, GO Station And Major Highways. Move In And Experience Modern Urban Living At Its Best! Internet And Locker Included. (id:49187)
8 Wildwood Dr
Heyden, Ontario
Completely updated from top to bottom in 2025, this 1,400 sq. ft. mobile home is truly turn-key. Enjoy a brand-new kitchen, updated electrical and plumbing, new heat pump, and new flooring throughout. The home features a 20' x 22' addition, two new decks (front and back), new vinyl siding, new metal roof, new windows and a new storage shed. The yard is fully fenced, and the entire home has been extensively insulated. A beautifully finished new bathroom completes this impressive renovation. (id:49187)
2257 Manor Hill Drive N
Mississauga (Central Erin Mills), Ontario
Basement apartment which is more like a 2 bedroom 2 washroom condo with 9' ceiling which makes the unit airy, bright and full of light. Freshly painted and carpet shampooed, Neighbourhood very well respected and friendly. Quiet and trendy surroundings. Great location! Adjacent to park and play area. Close to Erin Mills town centre and Credit Valley Hospital. Walking distance to Streetsville Go Station. A place u would love to call home till u are tenanted. . (id:49187)

