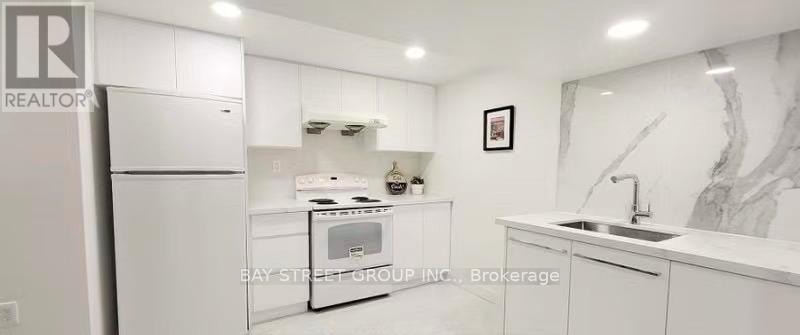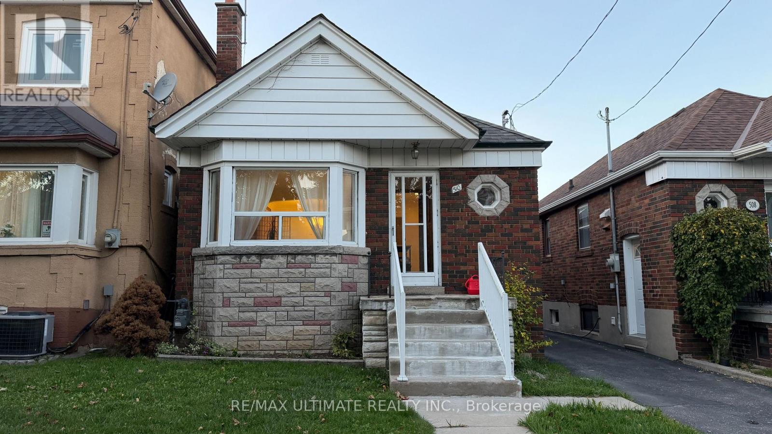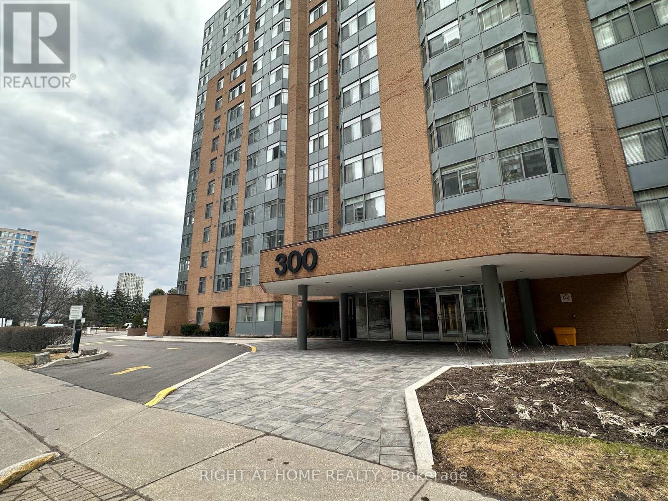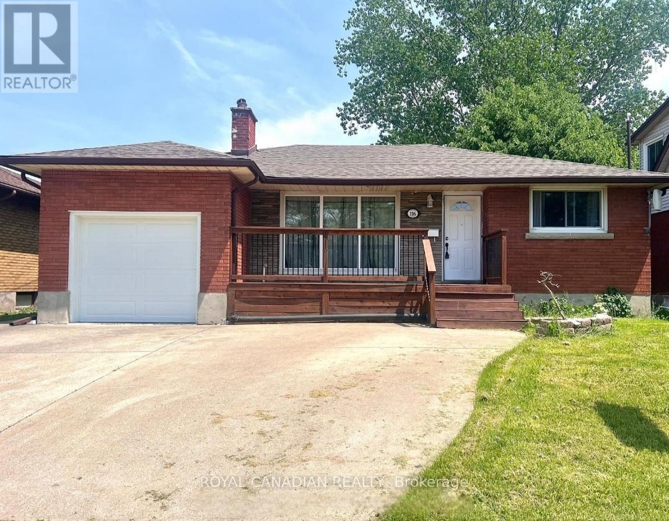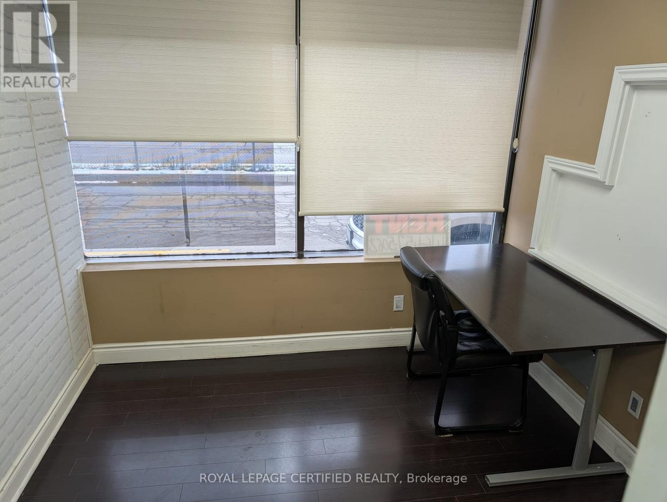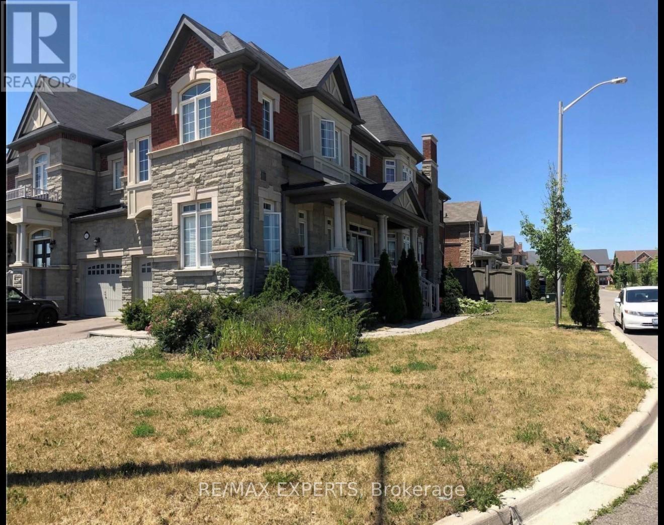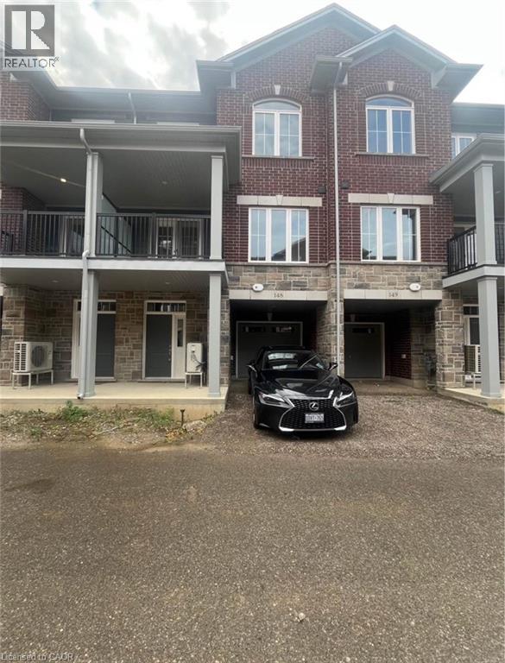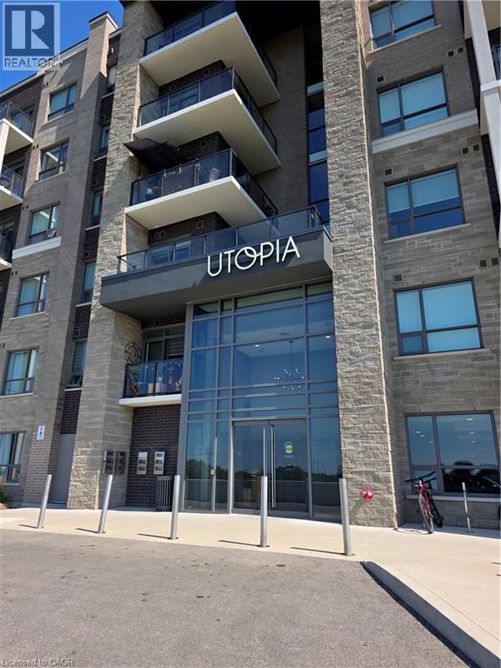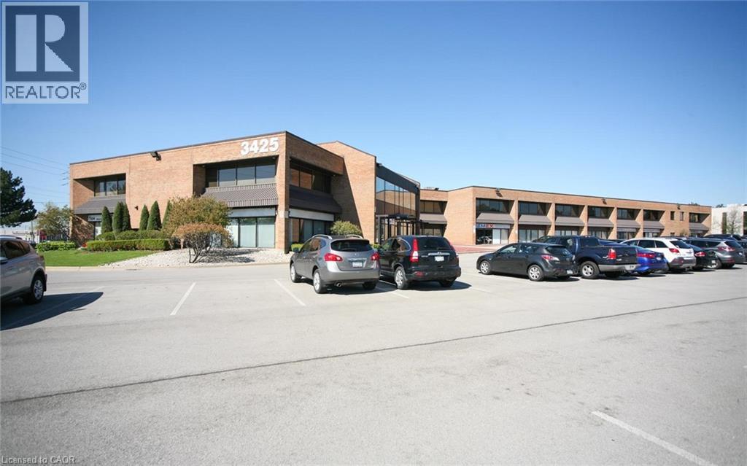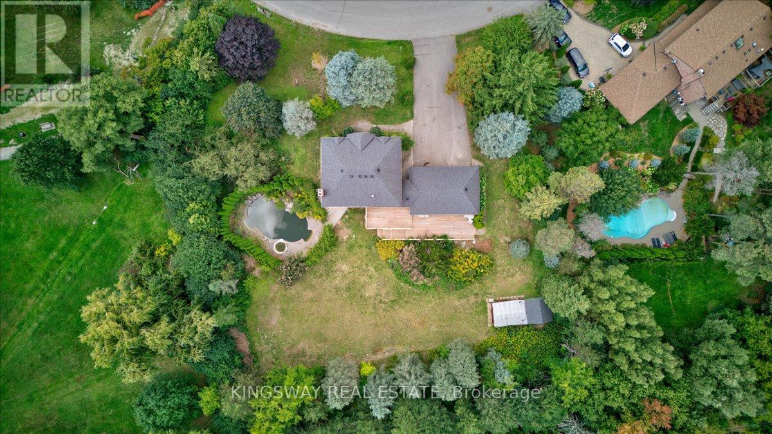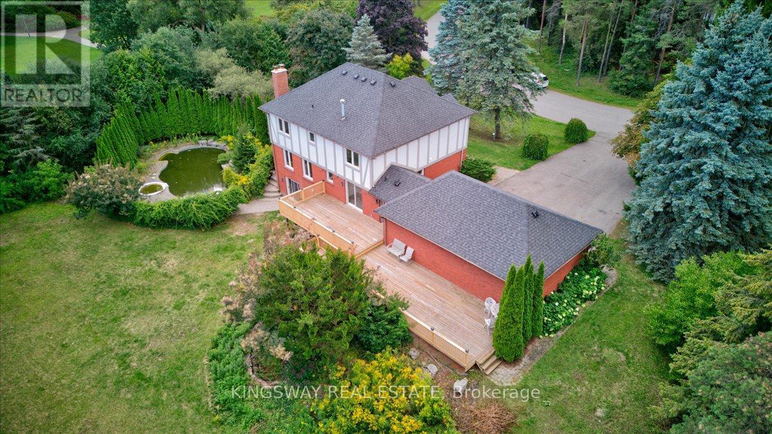Lower - 53 Marblemount Crescent
Toronto (Tam O'shanter-Sullivan), Ontario
Highly sought-after neighbourhood! This newly renovated home offers a bright and spacious 3-bedroom layout with 2 full washrooms, smooth ceilings with pot lights, and an open-concept modern kitchen. Functional design with a large dining area and a separate entrance. Conveniently located close to schools, grocery stores, parks, public transit, and quick access to Hwy 401 & 404. Perfect for comfortable, convenient living! (id:49187)
220 Tonner Crescent
Aurora, Ontario
Bright and spacious open-concept bungalow located in highly desirable Aurora. Perfect for entertaining, the home features a generous kitchen with a cooktop, built-in double oven, pantry, and breakfast bar overlooking the great room, with a walkout to the pool and deck. The fully finished basement offers 8 ft ceilings, a recreation room, dressing room, and an impressive walk-in shower. The main floor includes 9 ft smooth ceilings, solid hardwood floors, pot lights, high baseboards, and California shutters throughout. Don't miss this opportunity your private showing today! (id:49187)
Main - 510 Whitmore Avenue
Toronto (Briar Hill-Belgravia), Ontario
Welcome to this charming detached bungalow in the heart of Toronto. Featuring two bedrooms, a four-piece bathroom, a bright living room, a formal dining area, an eat-in kitchen, and a large backyard with driveway parking. The home includes a newly updated kitchen and hardwood floors throughout, plus laundry on the lower level. Located on a tranquil, tree-lined one-way street in the thriving Briar Hill-Belgravia community, you're just a short walk to the new Eglinton Fairbank Station, local shops, schools, parks and more. Enjoy convenient access to Yorkdale Mall, Hwy 401, Allen Rd, and major retailers, all within minutes (id:49187)
1406 - 300 Webb Drive
Mississauga (City Centre), Ontario
Location, location, location! This spacious 2-bedroom plus den, 2-bath condo in the heart of Mississauga's City Centre offers a rare combination of size, convenience, and value. Featuring an open, well-laid-out floor plan, ideal for families or professionals needing extra space, the unit includes 1 underground parking spot and 1 locker. Residents enjoy premium building amenities: indoor pool, hot tub, gym, sauna, tennis and squash courts, party/meeting room, media & games rooms, visitor parking, and more. Living here means being just steps away from Square One Mall, Celebration Square, public transit (City Centre transit / GO), major highways (401 & 403), restaurants, schools, parks, and easy access to Sheridan College, perfect if you want walkable convenience or transit-friendly commuting. With some freshness and potential, this is a great choice for first-time buyers, downsizers, or investors seeking strong rental or resale appeal. (id:49187)
116 Golden Boulevard E
Welland (Lincoln/crowland), Ontario
Welcome to 116 Golden Blvd E. This beautiful 3-bedroom, 1-bathroom unit features one bedroom on the ground level and two bedrooms in the basement. Enjoy laminate flooring throughout, a freshly painted interior, and an upgraded kitchen with modern finishes. Situated in a prime location, you're just steps to public transit, shopping, restaurants, parks, and excellent schools everything you need is right at your doorstep. Whether your kids attend french or english school, you have everything! A fantastic rental opportunity in a sought-after neighbourhood! (id:49187)
8 - 30 Intermodal Drive
Brampton (Gore Industrial South), Ontario
Beautiful corner unit with many office spaces available to lease for various professional uses. Available immediately. Lease includes TMI+ UTILITIES. 24X7 Access. Multiple uses include Realtors, Lawyers, mortgage agents, Immigration agents and others. Permission to put signage outside at landlord approval. Very supportive landlord. New lights in Hallway, new Heating. Clients to sign Landlord's Standard lease. (id:49187)
87 Spruce Pine Crescent
Vaughan (Patterson), Ontario
Welcome to this bright and spacious 2-bedroom, 1-bathroom basement apartment located in a highly desirable and family-friendly area. This lovely unit offers a comfortable layout and is perfect for small families, professionals, or students. The apartment includes 1 parking space on the driveway, as well as a separate entrance, Alease longer than 1 year is also available for those seeking stability and convenience. Ideally situated close to bus stops, the GO Station, grocery stores, parks, and schools, this home offers easy access to all amenities you need for everyday living. A wonderful place to call home move-in ready and well-maintained! Fridge, Stove, Washer And Dryer For Tenants Use/Tenant Shares 35% of The Utilities. (id:49187)
677 Park Road N Unit# 148
Brantford, Ontario
The Silverbridge Model by a reputable builder Dawn Victoria Homes is a dream come true. Where elegance meets comfort. This well-kept townhome was built in 2024! A prime example of Dawn Victoria Homes' modern and functional design. Enjoy the benefits this unit has to offer, large windows that flood the space with natural light throughout the day, the open concept main floor plan which includes luxuries such as a huge living room, an eat in-kitchen, a balcony, a pantry, and a powder room. Located upstairs you will have 2 well sized bedrooms and a den which can be used as flex space as another family room, a 3rd bedroom an office or any other creative ideas! This townhouse situated in the perfect family-friendly community, with plenty to explore right outside your door. Just a few steps from Parks, shopping, grocery stores, walk-in clinics and much more. Why compromise on space when this home has everything your family needs—and more? Extra privacy, large windows, and a roomy balcony for family time outdoors —making it an ideal spot for the whole family, pets included. (id:49187)
5055 Greenlane Road Unit# 433
Beamsville, Ontario
Welcome to Utopia by New Horizon Development Group! This spacious 2-bedroom 2-bath condo in Beamsville features an open-concept kitchen/living area, ensuite with separate shower, in-suite laundry and unobstructed courtyard views. Features an advanced geothermal heating & cooling system for year-round comfort and efficiency. Building amenities include a party room, fitness centre, rooftop patio and bike storage. Comes with underground parking and a storage locker on the same floor. Conveniently located steps to Sobeys, retail plaza shops, restaurants, QEW access and the future GO station. (id:49187)
3425 Harvester Road Unit# 203
Burlington, Ontario
Beautiful multi-tenant, two-storey office/commercial building. Combination of office and/or service related retail. Updated HVAC, parking lot and roof. Plenty of parking (approx. 195 surface spaced). Excellent location, close to the QEW. (id:49187)
(Upper) - 26 Cynthia Crescent
Richmond Hill (Oak Ridges), Ontario
Exceptional Tudor-Style Residence For Lease in Highly Sought-After Oak Ridges, Richmond Hill. Situated on an impressive 154' x 215' private lot, this rarely offered property features a beautifully landscaped setting with mature cedar trees a heated saltwater pool with spa and two tier deck. The main home offers 4 bedrooms, 3 bathrooms, and a 3-car garage. An outstanding opportunity to lease a one-of-a-kind estate home in a prestigious neighbourhood. Top-rated public and Catholic schools nearby, including Bond Lake PS and Richmond Hill HS. Quick drive to Yonge Street for shopping, dining, and essential services. Easy access to Gormley GO Station, Highways 404 & 400, and Viva/YRT transit. Close to Hillcrest Mall, big-box retailers, grocery stores, and medical centres. Cafes, fitness clubs, and community events within minutes (id:49187)
(Lower) - 26 Cynthia Crescent
Richmond Hill (Oak Ridges), Ontario
A fully finished basement includes 2 bedrooms, 2 bathrooms, and a complete kitchen, ideal for small family. Exceptional Tudor-Style Residence For Lease (Lower Level) in Highly Sought-After Oak Ridges, Richmond Hill. Situated on an impressive 154' x 215' private lot, this rarely offered property features a beautifully landscaped setting with mature cedar trees. An outstanding opportunity to live in a prestigious neighbourhood. Top-rated public and Catholic schools nearby, including Bond Lake PS and Richmond Hill HS. Quick drive to Yonge Street for shopping, dining, and essential services. Easy access to Gormley GO Station, Highways 404 & 400, and Viva/YRT transit. Close to Hillcrest Mall, big-box retailers, grocery stores, and medical centres. Cafes, fitness clubs, and community events within minutes (id:49187)

