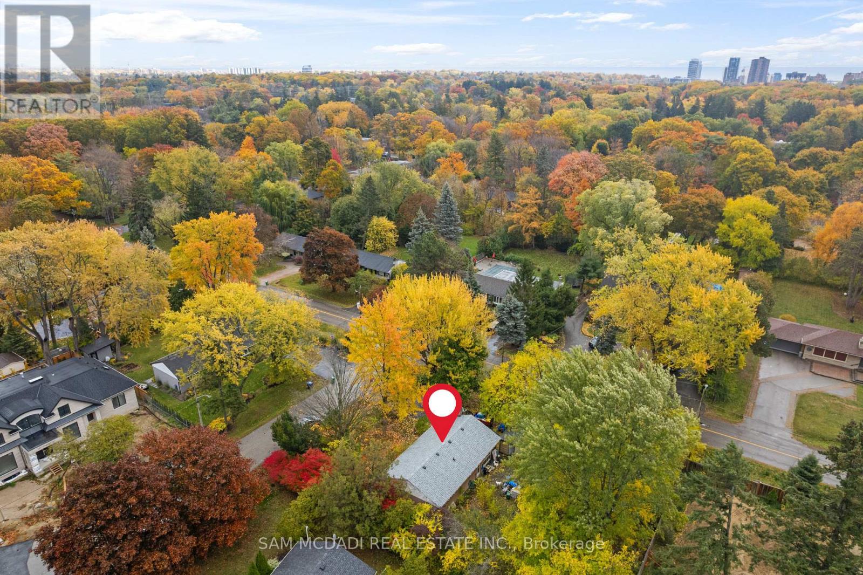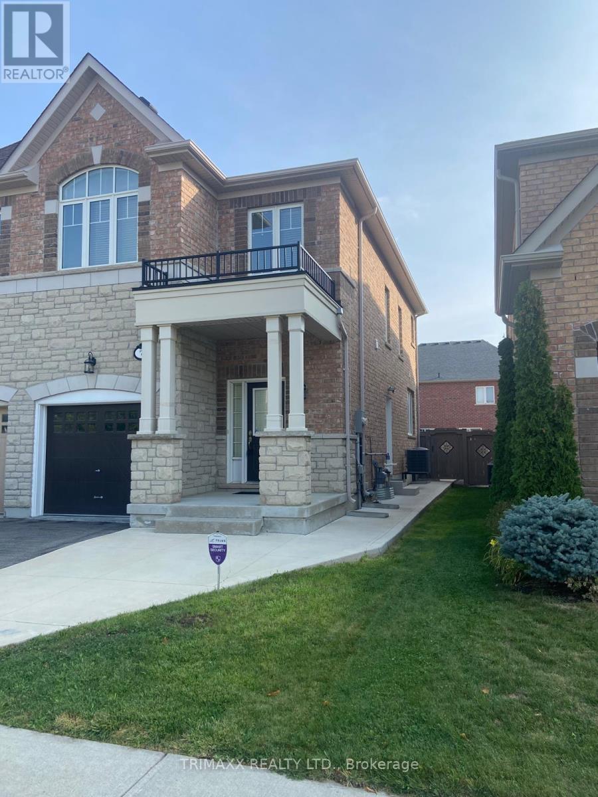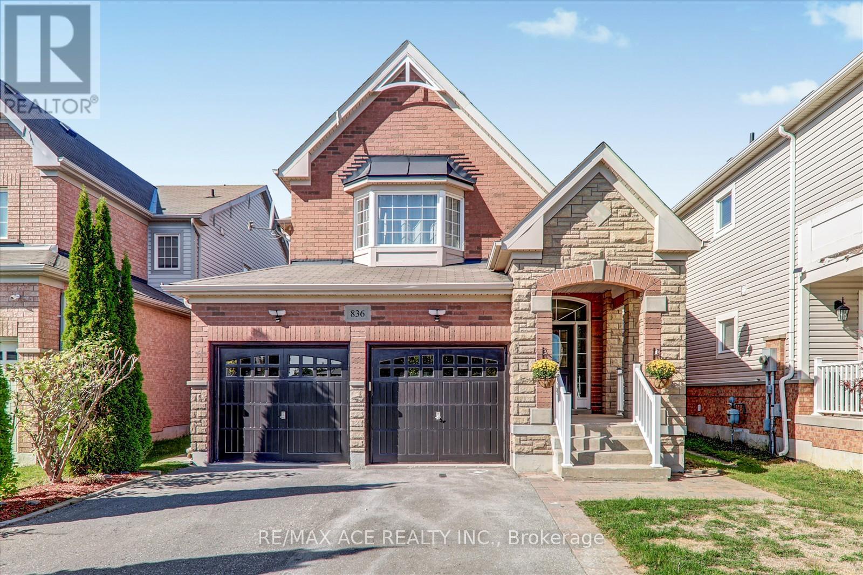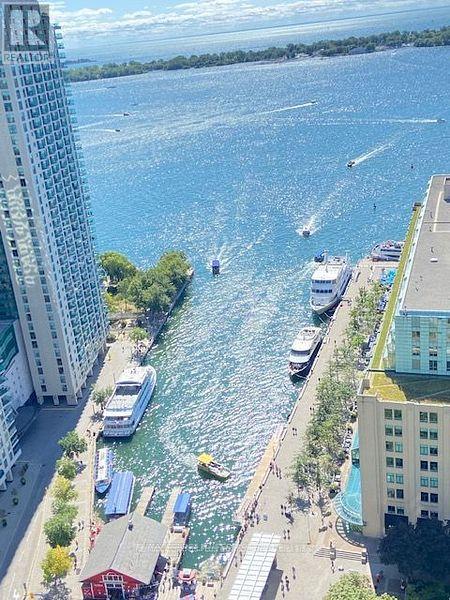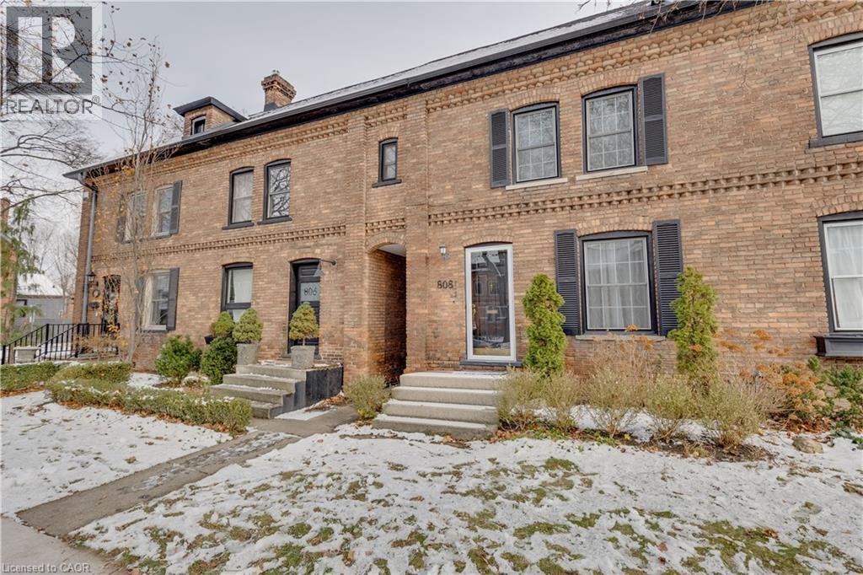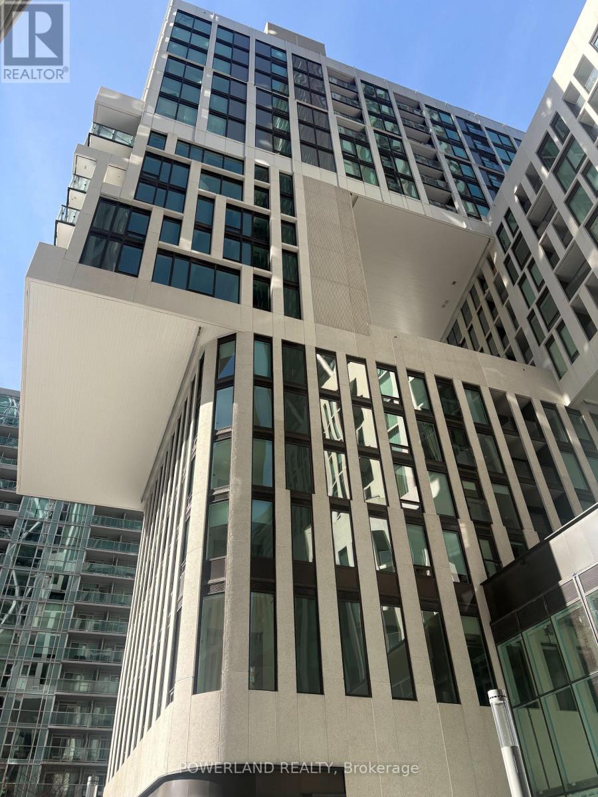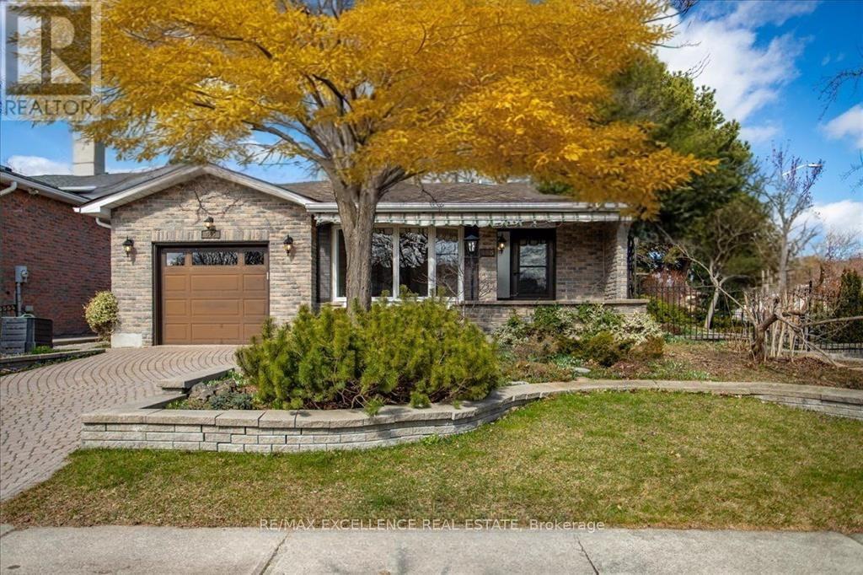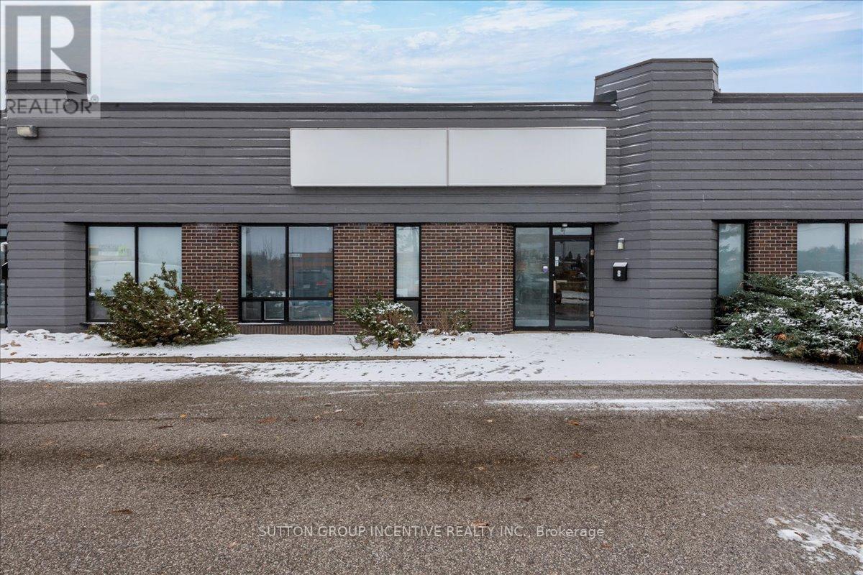1610 Magenta Court
Mississauga (Mineola), Ontario
Presenting a rare opportunity to create a future masterpiece in one of Mississauga's most prestigious neighbourhoods! Welcome to 1610 Magenta Crt, where tree-lined streets, top-ranked schools, and the charm of Port Credit converge to offer an unparalleled lifestyle. Just moments from lakefront trails, boutique shops, and upscale dining, this property offers more than a home, it offers a vision for the most discerning of buyers. Currently showcasing a well-kept 3-bedroom residence with a full basement and combined living/dining space, this address can be rented for steady income, or reimagined entirely. Picture a custom-designed home with soaring ceilings, expansive windows, and seamless indoor-outdoor living tailored to your lifestyle. For builders and investors, the lot presents the exciting possibility of building 2 semi-detached homes (subject to City approval), unlocking future value in a high-demand community. Whether you're dreaming of a bespoke forever home or pursuing a thoughtful development, seize the opportunity of bringing your bold vision to life. (id:49187)
7 Vinewood Road
Caledon, Ontario
Beautifully Maintained 3-Bedroom Semi-Detached Home for Lease in a Newer Caledon Community Near the Brampton Border .This spacious home offers over 1,850 sq. ft. of living space (excluding the basement) and features a modern kitchen with stainless steel appliances, oak staircase, and hardwood flooring on the main level and upper hallway. All three bedrooms are generously sized, with the primary bedroom boasting a large walk-in closet and a luxurious 5-piece ensuite. Enjoy convenient direct access to the garage and a thoughtfully designed layout perfect for families. Located in one of the most desirable neighborhoods in Caledon, with quick access to Highway 410, this home is close to schools, parks, and all major amenities. Don't miss out this one won't disappoint! (id:49187)
Main - 836 Fetchison Drive
Oshawa (Taunton), Ontario
Welcome to 836 Fetchison Drive! A bright and inviting home offering generous living space with four well-sized bedrooms and two flexible rooms ideal for a home office, study, or guest use. The interior has been freshly painted and enhanced with new pot lights, creating a clean and modern feel throughout. Newly installed hardwood flooring adds a touch of elegance and durability. This home sits in a family-friendly neighbourhood within walking distance of a French immersion school and close to a nearby high school. Daily errands are simple with shopping options just minutes away, and commuters will appreciate the quick access to Highway 407. A double garage adds convenient parking and extra storage. Tenant to pay 70% of Total Utilities. (id:49187)
3410 - 8 York Street
Toronto (Waterfront Communities), Ontario
FURNISHED 2 bdrm, 2 bath suite - Fantastic Lake Views! This Furnished Suite is also available for a shorter term (1 mo minimum $3700 + hydro). Bring your suitcases and move right in - this suite is ready for you. Superlative Building Amenities including Indoor/Outdoor Pool, Bright Gym and Delightful Concierge. Restaurants, Queens Quay Terminal Building across the Street, Starbucks and TTC just outside the main entrance. No Smoking Please. Parking available at additional cost. (id:49187)
814 - 33 Helendale Avenue
Toronto (Yonge-Eglinton), Ontario
Spacious 663 SQ.FT. 2-bedroom 2-Bathroom Unit With Large Balcony At Yonge And Eglinton. A Modern Kitchen With Built-In High End Appliances. Large Floor to Ceiling Windows In Living Room and Primary Bedroom. Unobstructed Views. Washer & Dryer Upgrade (2023). Fresh Paint (2025). Upgraded Flooring (2025). Amazing Amenities Available In The Building, Including Exercise Room, Modern Lounge And Game Area. Easily Accessible By Public Transit. Walking Distance To Restaurants and Stores. Floor Plan attached. Easy Showing With Lockbox. (id:49187)
668, 662 Gustavus Street
Saugeen Shores, Ontario
Welcome to 668 and 662 Gustavus Street, a beautiful and well-maintained yellow brick home full of character, sitting proudly on a large corner lot in the desirable lakeside community of Port Elgin. This spacious two-story home offers four comfortable bedrooms, making it an ideal fit for growing families or those in need of extra living space. With its charming curb appeal and inviting layout, the home blends traditional warmth with thoughtful modern updates. Over the past 10 years, the home has seen numerous upgrades including a new gas furnace equipped with a central air cleaner for improved indoor air quality, new central air conditioning for year-round comfort, and updated windows upstairs and in the dining room to enhance both energy efficiency and natural light. A new set of sliding doors leads directly from the living space to your private backyard oasis, where you'll find a gorgeous in-ground pool perfect for enjoying summer days with family and friends. The pool area has been completely refreshed with a new liner, pump, filter, solar blanket, and winter cover, offering peace of mind and low maintenance for years to come. A new fence around the pool area is already underway and will be fully completed before closing. The large yard provides plenty of green space for kids or pets to play, and the corner lot allows for additional privacy and future landscaping opportunities. Located just minutes from schools, parks, shopping, and the sandy shores of Lake Huron, this home offers an exceptional combination of character, comfort, and location. Don't miss your chance to own this one-of-a-kind property in the heart of Port Elgin. (id:49187)
662, 668 Gustavus Street
Saugeen Shores, Ontario
WELCOME TO 662 AND 668 GUSTAVUS STREET. EXCEPTIONAL OPPORTUNITY IN THE PROGRESSIVE COMMUNITY OF SAUGEEN SHORES ON THE SHORE OF LAKE HURON. THIS PREMIER OFFICE BUILDING IS PERFECTLY LOCATED IN THE CC-3 ZONE ALLOWING A MULTITUDE OF USES.THE BUILDING CURRENTLY HAS 2550 OF USUABLE SQUARE FOOTAGE LEASED TO A PREFERRED TENANT. OFFERING A GREAT RETURN ON INVESTMENT. YEARLY MINIMUM RENT IS $49,200.00. IN ADDITION UTILITIES AND MAINTENANCE PAID BY TENANT. THIS PROVIDES A SIGNIFICANT CAP RATE . ALSO ALLOWS 1,300 SQUARE FEET FOR POSSIBLE ADDITIONAL RENTAL OPPORTUNITIES OR FOR THE OWNER'S USE. THIS 3889 SQ. FT. BUILDING HAS BEEN METICULOUSLY CARED FOR AND PROFESSIONALLY RENOVATED IN 2019 WITH THE WINDOWS REPLACED AND IS MOVE IN READY. CONVENIENTLY LOCATED AND CURRENTLY PARTIALLY LEASED AS A MEDICAL CLINIC AND PERFECTLY LAID OUT FOR USE AS A MULTI DISCIPLENARY PRACTISE. CURRENTLY CONFIGURED WITH 9 TREATMENT ROOMS, 1 OFFICE, EXERCISE AREA, RECEPTION/WAITING ROOM, STAFF AREA, AND 2 WASHROOMS. THE UNLEASED LARGE STORAGE ROOM AND LOADING DOCK OFF THE REAR LANE WITH A SEPARATE REAR ENTRANCE MAY OFFER MANY OTHER OPPORTUNITIES. THERE IS ON-SITE PARKING AS WELL AS PUBLIC PARKING NEARBY. THE BUILDING IS IDEALLY LOCATED CLOSE TO BRUCE POWER, AND OPPORTUNITIES OF DEVELOPMENT MAY ALSO BE AVAILABLE. NOTE: THE IGUIDE VIRTUAL TOUR WAS BUILT PRIOR TO THE CURRENT LEASE. (id:49187)
75 Pond Crescent
Huntsville (Chaffey), Ontario
Privately enveloped by mature trees, this spacious and inviting home sits on a beautiful 1.33-acre level lot just minutes outside of Huntsville. Offering over 4,200 sq. ft. of finished living space, this property is designed for comfort, flexibility, and everyday living - ideal for growing families, entertaining, or creating dedicated hobby and work areas. The main level features a warm, functional kitchen with custom cabinetry, granite countertops, a pantry, and a matching hutch with seating that can remain. The adjoining living area offers a cozy electric fireplace, while the bright sunroom is the perfect place to enjoy morning coffee overlooking the backyard. A convenient 2-piece bath completes this level. Upstairs, the primary suite offers a generous sitting area, walk-in closet, and a private ensuite with jetted tub and separate shower. An additional bedroom and a well-designed laundry space with custom cabinetry complete the second floor. The finished third level provides flexible space for a bedroom, studio, playroom, or home office.The lower level features a large, naturally lit recreation room with custom cabinetry, a hobby/storage room, and plenty of space for future personalization. Outside, enjoy evenings under string lights, gather around the fire pit, or cool off in the above-ground pool (approx. 3 years old, sand pump included). The yard is beautifully landscaped with mature evergreens, apple and pear trees, productive grape vines, and a blueberry bush. A wrap-around, fully lit porch and perennial-lined walkways add charm and character. Additional updates include shingles and eavestroughs (2023), owned hot water tank, oil-forced air heating with humidifier, garbage disposal, sunroom window coverings, and outdoor dining table with benches. A peaceful setting with easy access to Huntsville amenities, this home offers space, comfort, and a beautiful natural backdrop. (id:49187)
808 Monmouth Road
Windsor, Ontario
Welcome to this beautifully updated 2-bedroom, 2-bathroom affordable freehold townhouse on historic Monmouth Road — a charming tree-lined street renowned for its distinctive fashionable dark red brick row houses built by Hiram Walker. This home blends heritage character with modern comfort, offering bright, sun-filled rooms and wide-plank hardwood floors throughout the main living areas. The main floor features a spacious dining and living area, and a well-appointed updated kitchen, main floor laundry and Powder Rooms, with direct access to a walkout deck overlooking the deep backyard. The private rear yard includes back-alley access, providing the opportunity for off-street parking or a future garage. Ideally located close to trendy restaurants, schools, parks, recreation, public transportation, and shopping, this home offers an exceptional balance of lifestyle and convenience in one of Windsor’s most storied neighbourhoods. (id:49187)
521 - 121 St Patrick Street
Toronto (Kensington-Chinatown), Ontario
Welcome to Artist Alley in Downtown Toronto! Core location! Very practical layout! Two Bedroom Two Full Washroom unit. Minutes Walking to St. Patrick subway station, University of Toronto, Toronto Metropolitan University and hospitals. OCAD across the street. 9 Minutes Walking to Eaton center. Enjoy amenities like a fitness center and rooftop terrace, and explore the vibrant neighborhood filled with dining, entertainment, and cultural attractions. Open concept kitchen with European branded integrated appliances. (id:49187)
485 Gowland Crescent
Milton (Tm Timberlea), Ontario
Stunning 3+1 Bedroom, 4 Bathroom Detached Home in Timberlea - Over 3,200 Sq Ft living space! Welcome to this beautifully appointed corner-lot home in the desirable Timberlea neighborhood. Situated on a meticulously landscaped lot surrounded by mature trees, the outdoor space feels like a private oasis. Enjoy a natural canopy, a charming gazebo, an outdoor shed, interlock stone pathways, and a serene backyard perfect for relaxation or entertaining. Inside, the home is thoughtfully designed with timeless features including elegant wainscoting, handcrafted blonde hardwood floors, bay windows, and skylights that fill the home with natural light. The spacious kitchen opens to a spectacular ~600 sq ft vaulted-ceiling addition - idealas a games room, den, workshop, or great room.Upstairs, the loft-style primary suite features wrap around windows, an extended walk-in closet with built-in shelving, a 3-piece ensuite offering both comfort and privacy. Two additional bedrooms are conveniently located on the main level, one of which features an extended spaceideal for a home office or library. The basement includes a spacious recreation room with large windows, a cozy natural gas stove, a corner wet bar, and a 2-piece bathroom. Stairs lead to a versatile lower-level room that can serve as a fourth bedroom or additional office space/library, or creative studio, complete with extra storage space. (id:49187)
8/9 - 18 Alliance Boulevard
Barrie (Alliance), Ontario
Sub-Lease Opportunity - Current lease goes until July 31st, 2027. 4,208 SF of warehouse / office space in Barrie's north end. Hwy Industrial Zoning allowing for a mix of industrial and commercial uses. Located in Industrial multi-unit building with highway frontage. Unit includes office space, 1 washroom, 3 entrances, 2 dock level doors (12x10) and 18' clear. $12.00 / SF with annual increases and TMI at $5.17 / SF (2025) which includes water and sewer. Unit 8 & 9 are currently connected to neighbouring unit 10, but can be closed off prior to sub-tenant taking possession. (id:49187)

