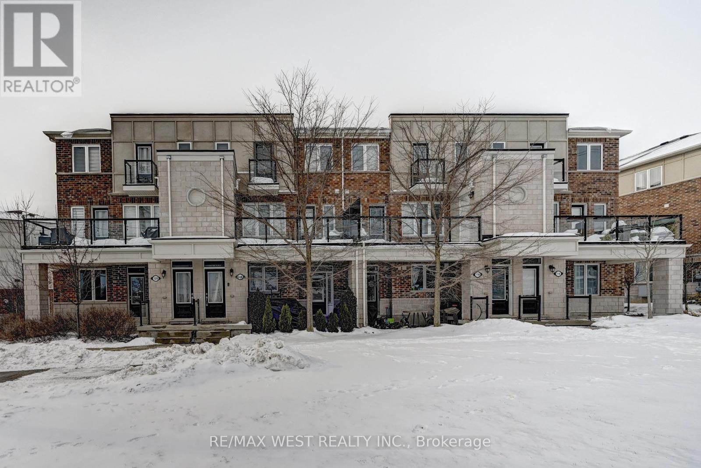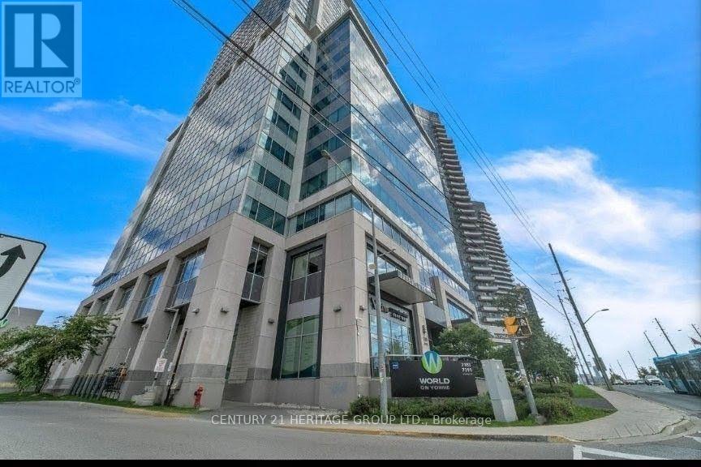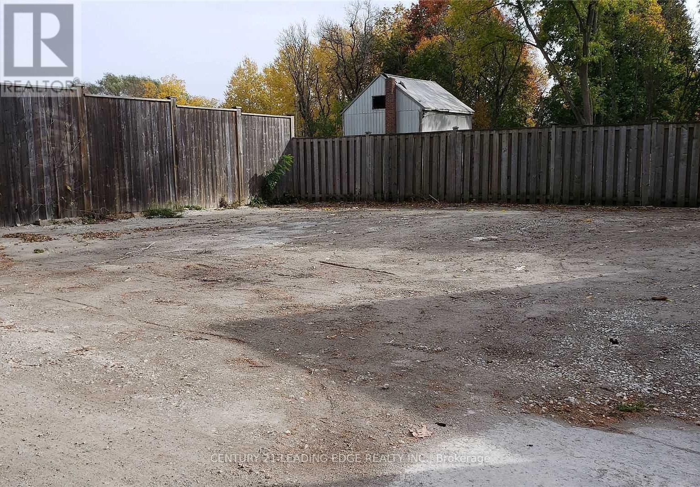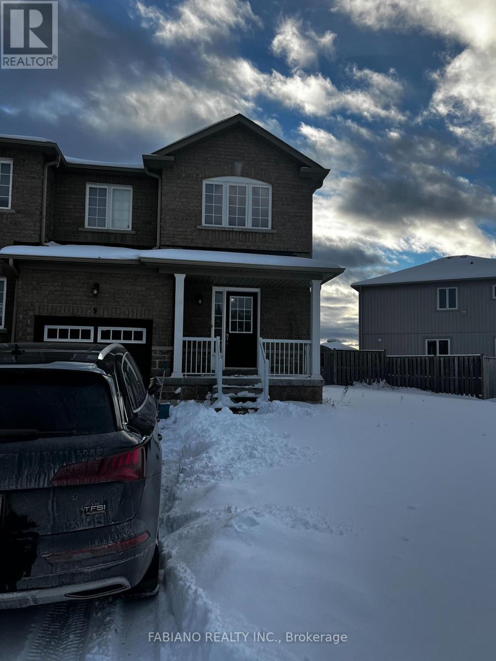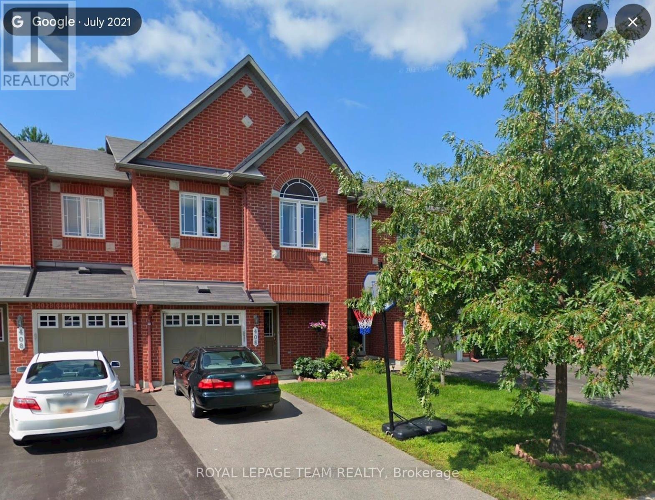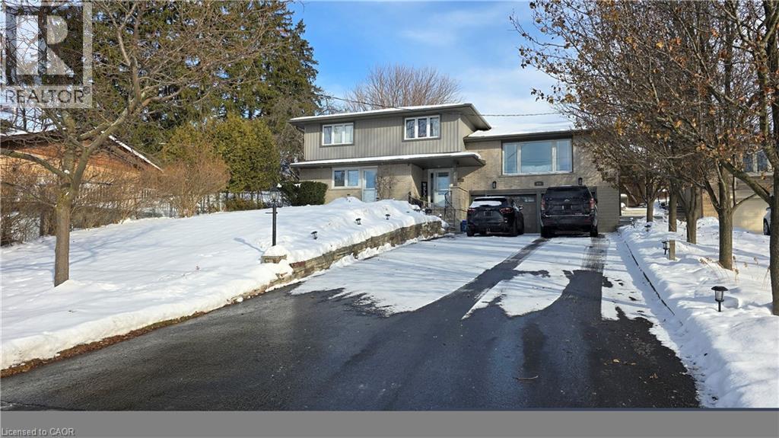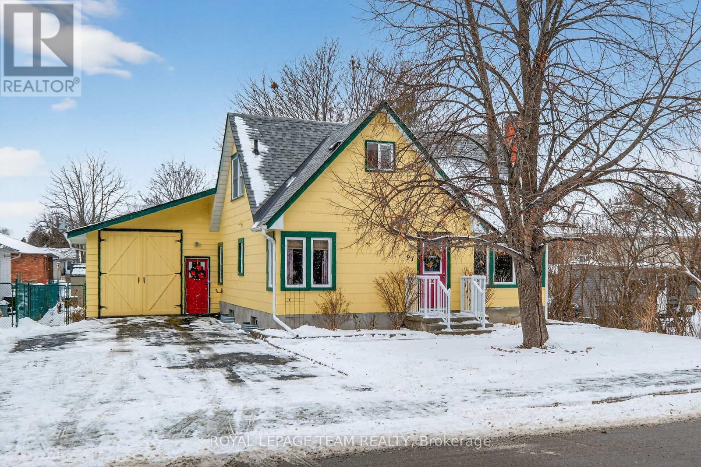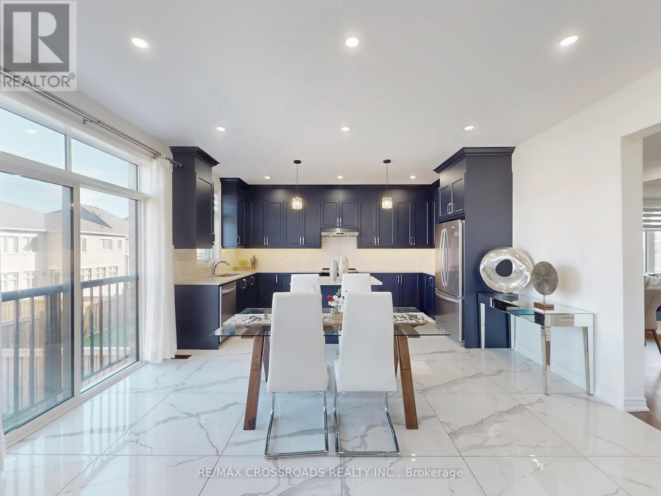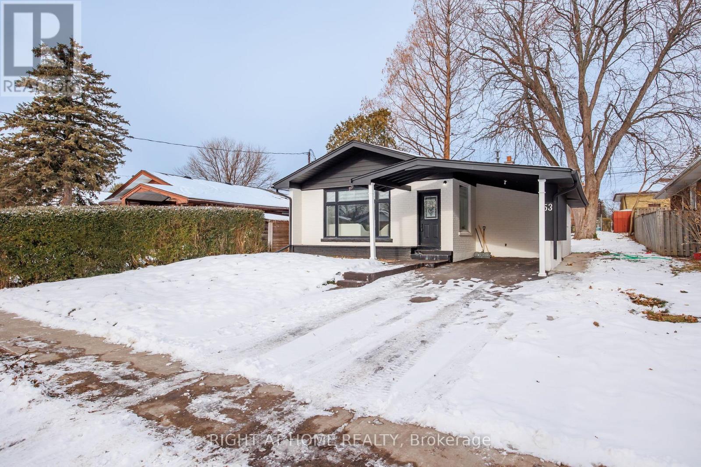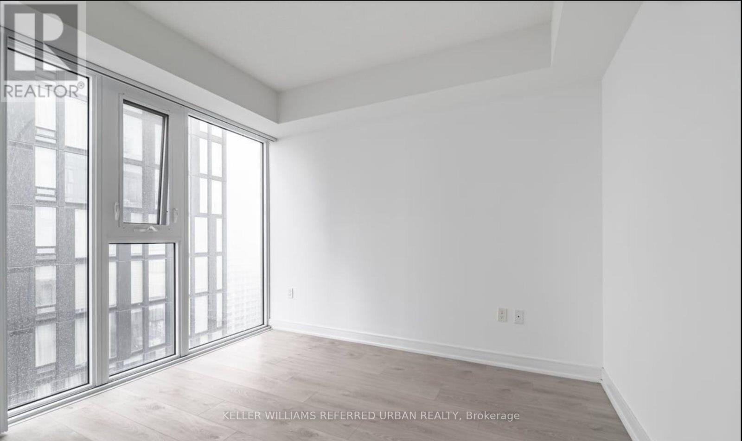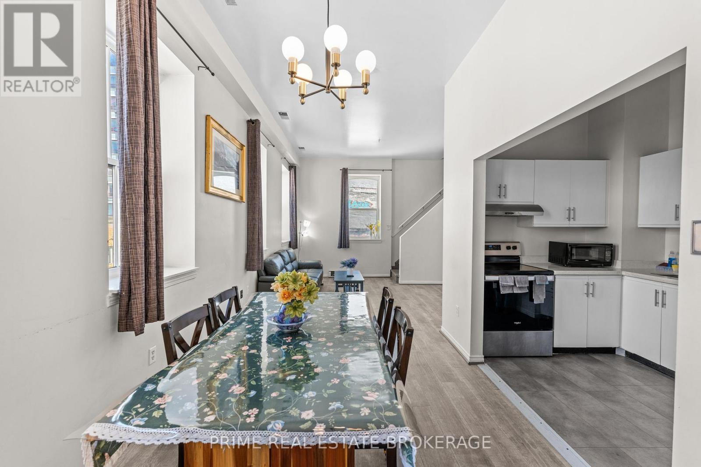118 Daylily Lane
Kitchener, Ontario
The 2 Bedroom 3 Bathroom Townhouse Unit Is A Renter's Dream. Located In The Highly Sought Huron Village Community. This Unit Features Laminate Flooring On The Main Level, Full Bathroom Ensuite In The Primary Bedroom, Open Concept Living/Dining Room, Stainless Steel Appliances, Walkout Balcony Terrace. Minutes Away From The 401 Hwy, Schools, And Amenities. Show And Tell!! (id:49187)
210 - 7191 Yonge Street
Markham (Thornhill), Ontario
Turn-Key Pain Clinic for Sale - Profitable, Fully Operational, and Patient-Trusted Step into a high-performing, turn-key pain clinic with a strong reputation and a large, active base of loyal patients. This well-established clinic is fully equipped, beautifully maintained, and designed for seamless operation from day one-ideal for medical professionals, investors, or groups looking to expand their portfolio in a rapidly growing sector. Built on years of trust, quality care, and exceptional patient outcomes, the clinic offers both stability and immediate revenue. Every system is already in place, allowing a smooth transition with zero down time. Key Selling Features:1. Turn-key business - fully furnished, fully staffed, and fully operational 2. Strong, active client base with consistent recurring appointments 3. Excellent reputation for effective, evidence-based pain management 4. Beautiful, modern treatment rooms and updated medical equipment 5. Efficient front-office systems and streamlined workflows 6. Ideal location with high visibility and easy patient access 7. Immediate income with significant growth potential This is a rare opportunity to acquire a thriving pain clinic that delivers both financial strength and genuine community impact. Whether you're expanding your current practice or entering the medical services market, this clinic offers the perfect combination of reliability, scalability, and long-term value. Serious inquiries only. Step into success and continue the legacy of quality care. (id:49187)
Part D - 10873 Kennedy Road
Markham, Ontario
NO TMI! Versatile Outdoor Storage Space in Prime Markham Location! Looking for secure and convenient outdoor storage? Fully fenced and gated. Located just north of Elgin Mills Rd, offers endless possibilities! Ideal for recreational storage, landscaping supplies, equipment, vehicles, or contractors yards, this space is perfect for businesses or individuals needing extra outdoor storage. Prime Location 10 minutes to Hwy 404, close to all amenities Secure & Monitored with security cameras for peace of mind Easy Access. Convenient rear location for hassle-free loading and unloading Flexible Uses Store equipment, cars, materials, and more! Common area with pantry and washrooms. Easy showings available don't miss out on this rare outdoor storage opportunity! (id:49187)
9 Admiral Crescent
Essa (Angus), Ontario
SO SPACIOUS!!! This lovely END UNIT town house is spacious with a walkout to backyard and a finished family room in the basement for extra living space. This property offers 3 spacious bedrooms and attached single car garage. Located in a quiet family neighbourhood close to CFB Borden and a short drive to Barrie. (id:49187)
406 Galatina Way
Ottawa, Ontario
This spacious three-bedroom, three-bath townhouse is truly move-in ready! The main floor offers a natural, open flow with a large dining room, a bright living room, and an eat-in kitchen. Upstairs, the primary suite features a walk-in closet and a private ensuite bath, while two additional bedrooms with generous closets and a full bathroom complete the second floor. The bright, finished basement-with its cozy gas fireplace-provides flexible space for a rec room, home gym, or a comfortable work-from-home setup. Book a showing today and see why this could be your next home sweet home! (id:49187)
690 Rosedale Avenue
Sarnia, Ontario
Welcome to 690 Rosedale Avenue, a sophisticated 4-bedroom, 2-bathroom residence situated on a generous 50 x 150 ft lot in a desirable North End neighbourhood. Substantially renovated in 2025, this home offers exceptional quality and immediate value, having undergone extensive updates including a brand new roof, updated electrical panel, new soffit, fascia, and eavestrough, alongside enhanced insulation for year-round efficiency. The bright, welcoming interior features fresh paint and new engineered hardwood floors throughout, centered around a stunning custom kitchen equipped with quartz countertops and stainless steel appliances. Both full bathrooms have been completely rebuilt with high-end Gerber fixtures, and the upper level features new custom bedroom windows. The exterior is equally impressive, offering a private setting that backs directly onto the peaceful landscape of Guthrie Park. Enhanced by a new concrete front porch and walkway with custom railing. New exterior paint and custom garage door. This property provides a serene retreat just minutes from Canatara Park. Meticulously updated and beautifully appointed, this is a truly move-in ready home! (id:49187)
101 Lang Crescent Unit# B
Kitchener, Ontario
Welcome to this bright and spacious 1-bedroom apartment offering comfort, convenience, and a wonderfully open layout. The open-concept kitchen, living room, and dining room create an inviting space perfect for both everyday living and entertaining, with the dining area featuring a cozy gas fireplace for added warmth and charm. Large windows in the living room and bedroom fill the apartment with natural light and provide a pleasant view throughout the day. The unit features a convenient main floor entrance, and can come fully furnished and move-in ready, making your transition effortless. Located in a well-kept, desirable neighbourhood, it offers quick access to the highway and nearby transit options, plus parking for two vehicles add rare and valuable feature! (id:49187)
97 Woodward Street
Carleton Place, Ontario
Stop the Car! A charming, light-filled home in the heart of Carleton Place. Nicely updated and painted in a neutral palate. No carpets, enjoy hardwood and tile throughout. This inviting family friendly home has large principle rooms including an eat-in kitchen (updated appliances), a formal dining room and huge living room with stone fireplace and patio doors to a sizeable deck. Updated main floor bath along with 2 bedrooms & a laundry shoot complete this floor. Upstairs is a loft area perfect for a desk and bookshelf, large closet is located at the top of the stairs. Then enter a generous primary bedroom with 3pc ensuite (6' soaker tub!) Head outside to an enormous back yard, completely fenced. The oversized garage boasts extra high garage doors ( 9' plus) a large truck will fit with no issue and a second garage door at the back for added convenience. Some upgrades include Hot Water Tank 2024, Dishwasher Dec '25, Stove, Fridge, Washer (Dec '25) & Dryer; Crawl space spray foam closed cell insulation, some of the eaves. (id:49187)
62 Kentledge Avenue
East Gwillimbury (Holland Landing), Ontario
Welcome to Anchor Woods, one of East Gwillimbury most prestigious communities! Pride of ownership Meticulously maintained ,This less than 2-year-new , highly finishes standard REGAL CREST HOME signature "Anchor" model Elev A, showcases over $100K in builder upgrades and offers nearly 3,000 sq ft of elegant living space above ground. Sitting proudly on a premium lot with a bright WALK-OUT basement, this home blends luxury, comfort, and modern design in perfect harmony. From the moment you arrive, the covered porches and double French-door grand entrance set a tone of sophistication. Inside, the open-concept main floor welcomes you with 4th level upgraded Large porcelain tiles, smooth ceilings, numberous potlights , and rich oak hardwood floors throughout. A dedicated main-floor double door office is ideal for todays work-from-home lifestyle, while the family room serves as a cozy centerpiece with its sleek gas fireplace. The chef-inspired kitchen is both stunning and practical, featuring quartz countertops, a moveable center island, Extended full-height upgraded cabinetry with under-cabinet LED lighting, a modern tile backsplash, and luxurious 36"x36" porcelain flooring. The oak staircase with iron pickets ,elegant crystal chandelier leads upstairs to four spacious bedrooms, each with walk-in closets and large sun-filled windows. The primary suite impresses with a coffered ceiling and a spa-like 5-piece en-suite, while the second and third bedrooms share a stylish Jack-and-Jill bath, and the fourth bedroom enjoys its own private en-suite . All bathrooms elegantly finished with quartz countertops. The FENCED Privacy backyard and newly installed air conditioner complete this move-in-ready gem. Located close to schools, scenic trails, parks, shopping, Hwy 404, and GO Train , this home truly embodies modern living at it's finest in Anchor Woods. (id:49187)
53 Gaiety Drive
Toronto (Woburn), Ontario
MUST SEE! Stunning 50-foot lot wonderful bungalow featuring 3 spacious bedrooms in main floor and 4 bathrooms. This property has been completely renovated with modern bathrooms, new windows, a contemporary kitchen, new flooring, a new roof, a furnace, and a gas water tank. Parking for 3 vehicles is included. Prime Location: Nestled in a quiet residential neighborhood near Lawrence and McCowan, just steps from Scarborough General Hospital. The upcoming Lawrence and McCowan subway station is only a 5-minute walk away, offering a convenient 30-minute commute to downtown Toronto. Scarborough Town Centre is within a 5-minute drive. Income Potential. The property features two separate entrances and a fully self-contained basement, with potential dual-family rental arrangements at $3,500 per month. Don't miss this exceptional opportunity! (id:49187)
2311 - 50 Wellesley Street E
Toronto (Church-Yonge Corridor), Ontario
Beautiful And Modern One Bedroom Condo Located In Heart Of Downtown Toronto. Less Than One Minute Walk To Wellesley Subway Station. Walking Distance To University Of Toronto, Sick Kids, Mount Sinai Hospital And Toronto General Hospital. Convenient Access To Financial District, Entertainment District, Eaton Center And More. (id:49187)
Unit 4 - 366 Richmond Street
London East (East K), Ontario
Welcome to this beautifully updated, fully-furnished, two-storey unit, perfectly situated on Richmond Row in downtown London. The open-concept main floor flows seamlessly between the living area, through the dining and the kitchen, framed by oversized windows that fill the space with natural light. Upstairs, you'll find two spacious bedrooms and a full bathroom, while the main level offers a convenient powder room for guests. Enjoy the ease of all-inclusive living paired with an incredible location. Just steps from the Covent Garden Market, Canada Life Place, and some of Londons best shops, cafés, and restaurants; including Abruzzi, Waldos on King Bistro & Wine Bar, and The Early Bird. This is where modern living meets the best of downtown London. (id:49187)

