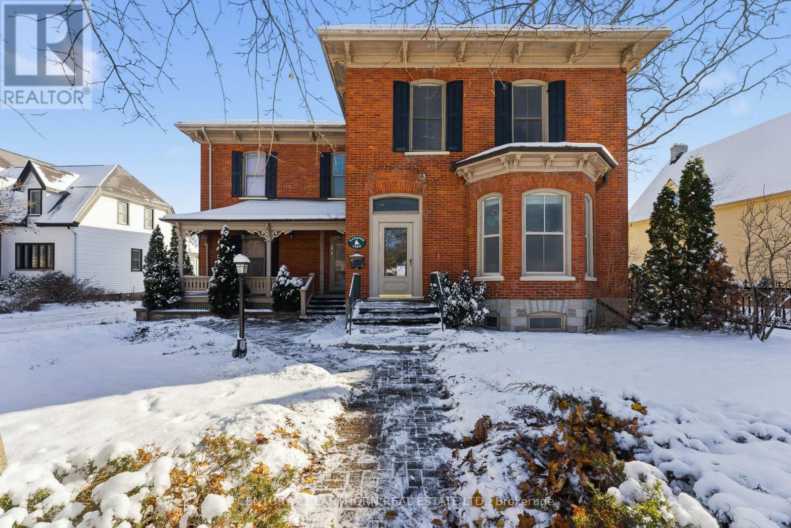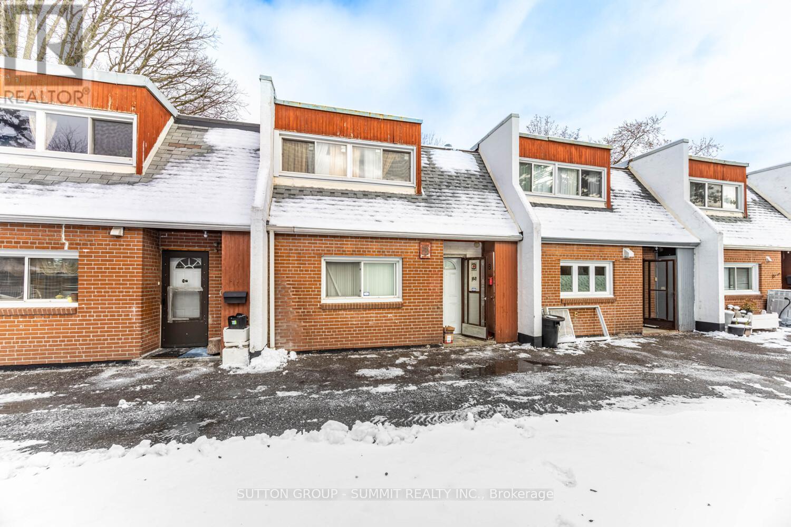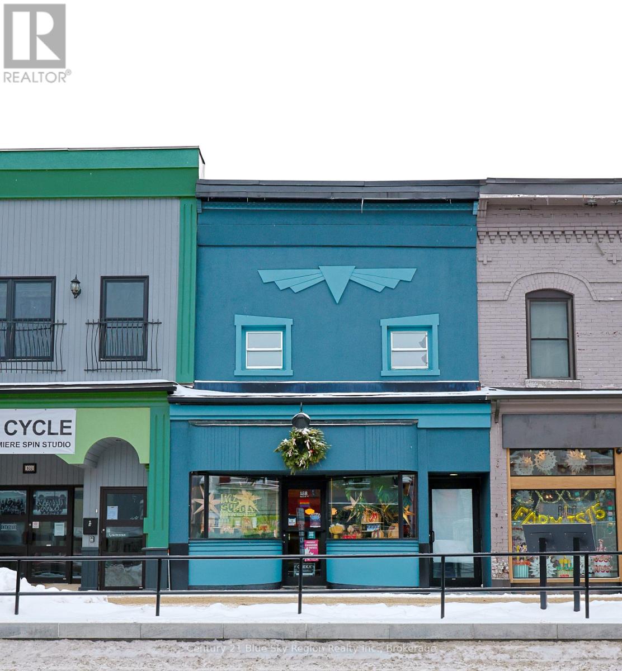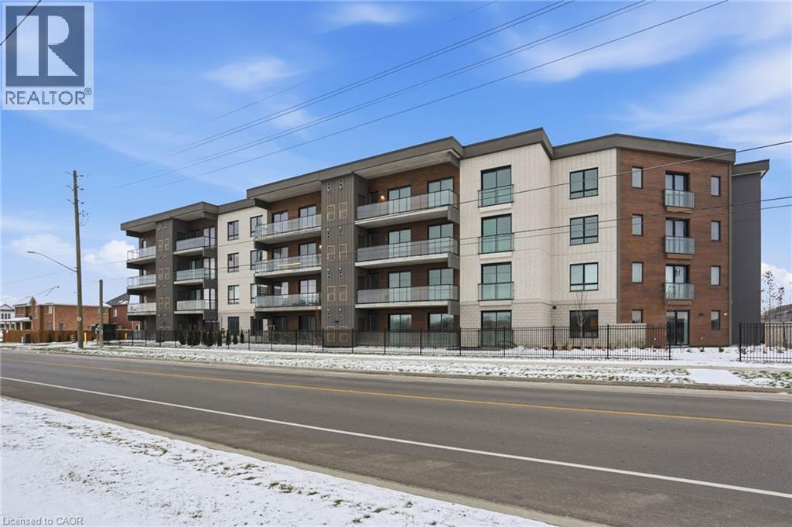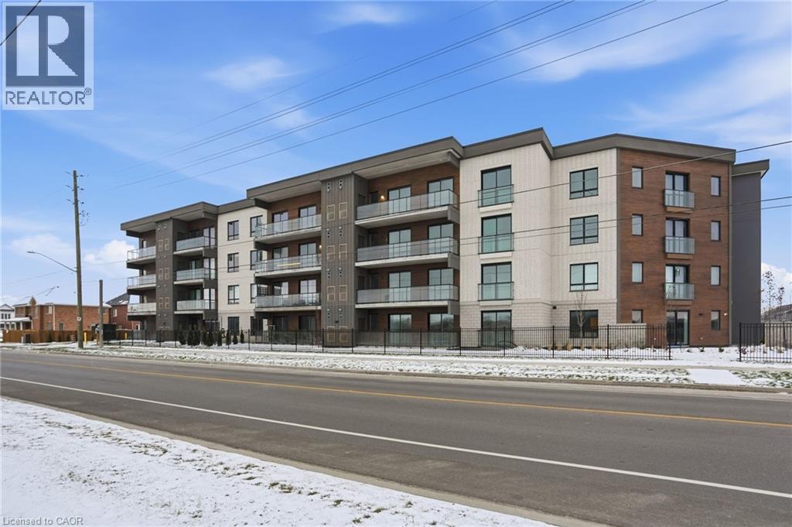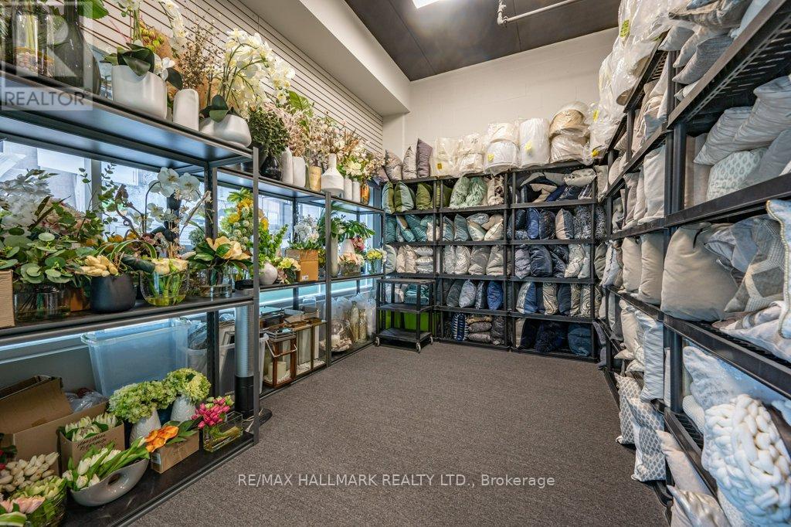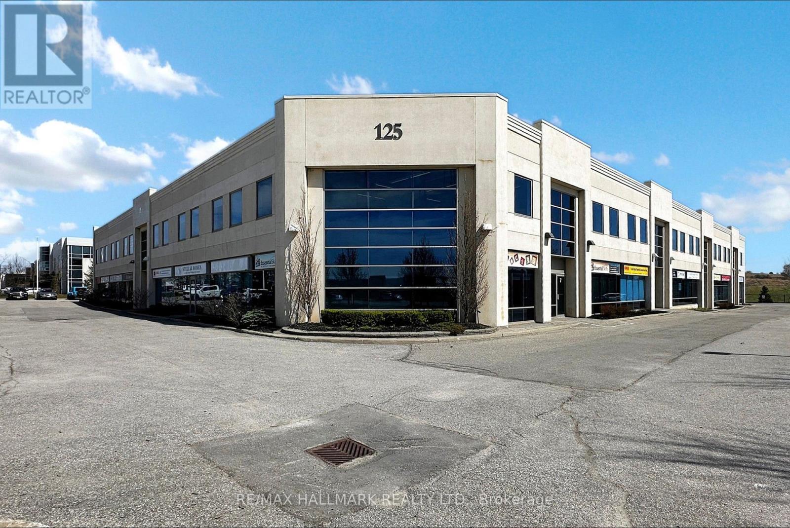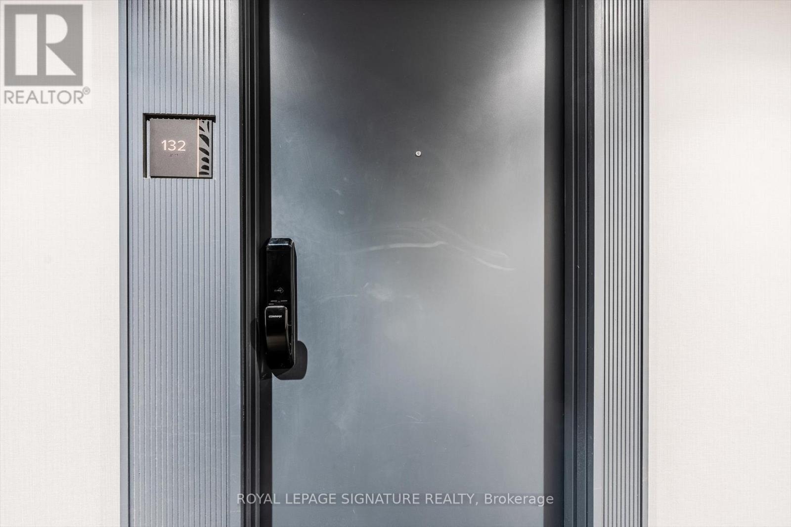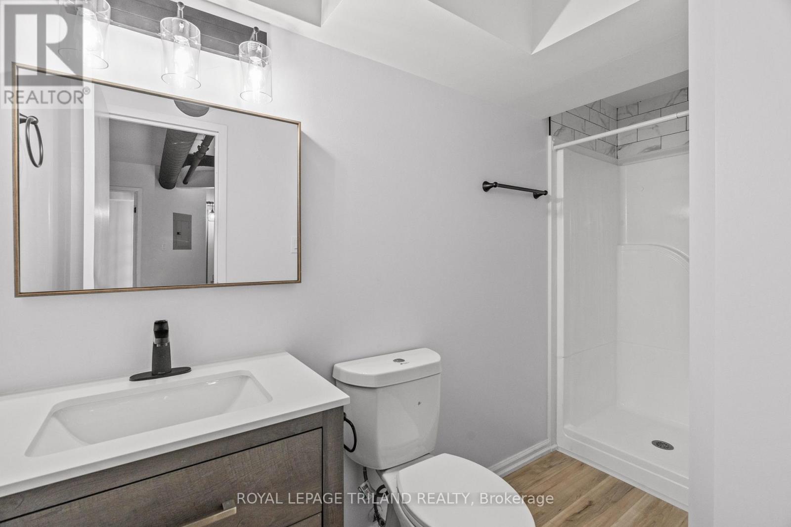6713 Chris Tierney Private
Ottawa, Ontario
Welcome to The Park, an exclusive community offering the perfect blend of comfort, privacy and connection. This bright and spacious bungalow is filled with natural light and designed for ease of living. The open-concept layout features crown molding throughout with a generous living room with a gas fireplace. The well-appointed kitchen features an island/breakfast bar, pantry, pot-lighting and dining area. The home offers a primary bedroom featuring a walk-in closet and a private 4 piece en-suite with soaker tub and glass shower. The 2nd and 3rd bedrooms offer ample closet space. Main level laundry room with access to the covered back deck. The expansive backyard with a storage shed, partial fencing and 2nd deck. Enjoy a low-maintenance lifestyle with a monthly land lease fee that includes taxes, common area maintenance, garbage removal, management fee, septic maintenance real estate taxes and snow removal. This is a rare opportunity to enjoy peaceful, connected living in this community designed for your next chapter. (id:49187)
340 Main Street
Prince Edward County (Picton Ward), Ontario
This remarkable 1900s character-filled residence sits on Picton's coveted Main Street with harbour views! Over 4000+ sq ft and flexible R3 zoning, the potential is truly boundless: craft your dream residence, launch a home business, create multi-unit apartments, or blend them all. Original charm shines through soaring ceilings, craftsman woodwork, and a marble fireplace to guide your creative vision. Key updates include spray foam insulation, vaulted ceilings, new electrical wiring and panels, plus durable metal roofing. Ample parking for 8+ vehicles rounds out this rare opportunity. Walking distance to all of Picton's sought after amenities such as the Cape, shops at the Armouries, Bocado and many more fantastic downtown spots. Built to last. Ready to inspire. Your next great project starts here. (id:49187)
58 - 2901 Jane Street
Toronto (Glenfield-Jane Heights), Ontario
Well Maintained 3 Bedroom With Large Back Patio, Steps to 2 shopping malls, Well Maintained Complex With Low Maintenance Fee, Walking Distance To Bus Service And Schools. Close access to LRT, TTC and 10 mins from Finch West Train Station. New Washer, Dryer and Stove 2022. Show And Sell. (id:49187)
158 Main Street W
North Bay (Central), Ontario
Looking for an investment property with room for growth? This landmark building located on downtown's most vibrant block, is anchored by two solid main-floor commercial tenants with both front and back store access and the ability to develop an independent upper-floor apartment for additional cash flow. Back patio area accessible to the McIntyre St parking garage. The property has seen extensive renovations and improvements since 2020, both internally and externally. With the combination of solid long-term main floor tenants and building improvements, this is a great opportunity to add a stable and diverse investment with growth potential to one's portfolio. Building Expenses;-2025 Taxes: $8,161.49-DIA Fee: $1,106.28-W&S: $1,021.17-Hydro: (This includes heat as well) 158 Main (Main floor) $7,904.28 *Includes ovens for Cultures 156 Main (Upstairs) $394.38 (not in use mostly just delivery fee)-Building Insurance: $3,777 *Approx (id:49187)
7549a Kalar Road Unit# 311
Niagara Falls, Ontario
Introducing the one and only Marbella! This stunning two-bedroom two-bathroom condo offers 763 square feet of contemporary living space. Nestled in Niagara Falls, this unit offers a uniquely alluring quality of life. Surrounded by renowned vineyards, theatres, and festivals as well as scenic trails along the Niagara Escarpment, the location is as beautiful as it is convenient. The condo is equipped with vinyl plank flooring, LED lighting, a luxurious Nobilia kitchen, boasting beautiful quartz counters, and high end Liebherr and AEG appliances ($20,000 value). The bathrooms have glass showers and quartz vanities. A bonus to this unit is that it features a same floor storage locker ($7,500 value), an underground parking space ($50,000 value), and full TARION Warranty. For relaxation and entertainment, there's a stylish party room complete with a fireplace, a large-screen TV, a kitchen and outdoor patio. Fitness enthusiasts will love the gym/yoga room while bike storage, parcel delivery boxes, Electric vehicle chargers, car wash bay and pet wash station add extra convenience. Located near the new hospital, Costco, shopping and food options and quick highway access making it the perfect place to live, work, and play. Don’t be TOO LATE*! *REG TM. (id:49187)
7549a Kalar Road Unit# 412
Niagara Falls, Ontario
Introducing the one and only Marbella! This stunning two-bedroom two-bathroom condo offers 950 square feet of contemporary living space. Nestled in Niagara Falls, this unit offers a uniquely alluring quality of life. Surrounded by renowned vineyards, theatres, and festivals as well as scenic trails along the Niagara Escarpment, the location is as beautiful as it is convenient. The condo is equipped with vinyl plank flooring, LED lighting, a luxurious Nobilia kitchen, boasting beautiful quartz counters, and high end Liebherr and AEG appliances ($20,000 value). The bathrooms have glass showers and quartz vanities. A bonus to this unit is that it features a same floor storage locker ($7,500 value), an underground parking space ($50,000 value), and full TARION Warranty. For relaxation and entertainment, there's a stylish party room complete with a fireplace, a large-screen TV, a kitchen and outdoor patio. Fitness enthusiasts will love the gym/yoga room while bike storage, parcel delivery boxes, Electric vehicle chargers, car wash bay and pet wash station add extra convenience. Located near the new hospital, Costco, shopping and food options and quick highway access making it the perfect place to live, work, and play. RSA. (id:49187)
16 - 125 Don Hillock Drive
Aurora (Bayview Southeast), Ontario
Acquire the established assets of a successful home staging operation curated over 13 years by the current owner Lori Pedersen Home Staging, who has received annual RESA industry recognitions and awards. This is a turnkey investment for stagers looking to elevate their clients' experience with a fully equipped operation. Included are complete operational systems, tools, and over 4,500 curated staging décor items, each meticulously barcoded and managed through an inventory control system accessible via mobile app, allowing you to select items and manage projects from anywhere. Product rental income alone generates over $95,000 annually, in addition to staging revenues.A transit van with low kilometers and 6 feet standing clearance is included, capable of handling large 4 to 5 bedroom staging projects in a single trip. Also included is a CRM database of approximately 2,000 real estate professionals customers, homeowners and referrals, providing immediate access to a strong client network. Clients' average spend ranges from $7,000-$15,000+ per staging, creating substantial revenue potential.This is a rare turnkey asset acquisition for someone entering or expanding in the home staging industry. Building a staging operation from scratch could take 3 to 5 years or more, while purchasing these award-winning items and templates, fully equipped assets allows you to start operating immediately and scale revenue quickly. Perfect for investors or entrepreneurs looking to capitalize on high-demand complementary services for real estate agents with a ready-to-use inventory, systems, and tools. The property where the items are currently stored and used for business operation is available for purchase. (id:49187)
16 - 125 Don Hillock Drive
Aurora (Bayview Southeast), Ontario
Prime Commercial Opportunity in Aurora's High-Demand Business Park!Versatile commercial condominium at 125 Don Hillock Drive, Unit 16, currently operated by a luxury staging company and offering an ideal blend of warehouse and office functionality. The unit is equipped with LED lighting throughout and is fully heated, providing comfort and efficiency for year-round operations. The main level includes a 2-piece washroom, spacious warehouse area, 12 Feet (wide) x near 12 Feet (height) shipping door, delivery entrance, and a modular mezzanine that can be expanded for additional workspace or removed to maximize open floor area. The bright and functional 2nd floor office space is well suited for a variety of professional uses and includes its own 2-piece washroom and kitchenette area. This property offers exceptional flexibility for owners and investors, including the rare option to lease the entire second floor or the ground level separately, depending on business requirements. Located just off Highway 404 and minutes from Wellington Street, the unit is positioned within Aurora's rapidly growing commercial district and provides ample parking for customers, visitors, and staff. The area is surrounded by key amenities such as the Holiday Inn Hotel, numerous restaurants, community centre and major national retailers including Walmart, Homesense, Farm Boy, Golf Town, and Shoppers Drug Mart. The newly opened BMW Aurora dealership, Magna International Inc., the prestigious Magna Golf Club, and the luxury Adena Meadows community further elevate the area's commercial and residential profile. Zoning supports a wide range of uses, including daycare, fitness facilities, food processing, office operations, printing/media/communications businesses, research and training centres, warehouses, and more. An outstanding opportunity in a thriving, high-growth location. Option available to purchase existing staging business assets and CRM database of 2,000+ real estate agents and customers (id:49187)
132 - 395 Dundas Street W
Oakville (Oa Rural Oakville), Ontario
Rare ground-floor suite offering true indoor/outdoor living. Soaring 12 ft ceilings, 680 sq.ft. of interior space plus a private 220 sq.ft. patio with water, hydro & gas hook-ups and direct walk-out access to parking-no elevators needed.Open, airy layout with oversized windows, 1 bedroom + versatile den, 4-pc ensuite with tub/shower and a separate 2-pc bath. Stainless steel appliances, stacked washer/dryer & custom window coverings included. Ground-level patio expands your living area-ideal for BBQs, gardening, pets or outdoor dining.Includes: 1 parking (P1 #79), locker (Level 1 #489), 3 fobs, garage remote & mailbox keys.Amenities: 24-hour concierge, gym, party room with billiards, outdoor BBQ areas. Bell fibre Wi-Fi included. Utilities metered via Metergy. Steps to GO Transit, QEW/407, parks, shops & conveniences. A condo that lives like a townhome. (id:49187)
306 - 497 Birmingham St West Street W
Wellington North (Mount Forest), Ontario
This 3rd floor condo has open concept kitchen and living rooms with door to balcony overlooking well kept lots, lots of cabinets, 2 bedrooms, master has walk-in closet with access to 4 pc bath, utility room , all appliances included, controlled entry, elevator, parking , great location to parks and community center , well kept building , just move in, all ready for you. Condo Fees $393 per month. (id:49187)
101 - 330 Clarence Street
London East (East K), Ontario
COMPLETE A 12 MONTH LEASE AND RECEIVE A $1000 CREDIT IN THE 13TH MONTH! Discover the elegance of this newly renovated loft style studio unit in the vibrant heart of Downtown London. The industrial style with exposed ductwork blends effortlessly with modern finishes to create a refined and inviting living space. Enjoy stainless steel appliances, an in-suite dishwasher, a four-piece washroom and convenient on-site coin laundry facilities. You will be steps from Richmond Row, Victoria Park, Canada Life Place, Via Rail, restaurants, shopping and public transit, with Western University only a thirteen minute bus ride away. Off-site monthly parking is available through Citi Plaza for 97.42 plus HST. Please note that water and electricity are not included in the rent. Photos are of a similar unit, please refer to floor plan. (id:49187)
304 - 19 A West Street N
Kawartha Lakes (Fenelon Falls), Ontario
Explore Living in An Upscale Retreat!Brand New FULLY FURNISHED or Unfurnished 2 Bedroom + 2 Full Bathroom Unit Boasts Serene Views of Cameron Lake, Open Concept Layout Flooded w/ Natural Light & Adorned w/ Contemporary Finishes, 9 Feet Ceilings Throughout, S/S Appliances, Quartz Countertops, 2 Walkouts to Terrace w/ Spectacular Views of Cameron Lake. Primary Bedroom w/ 4 Piece Ensuite + His/Her Closets w/Automated Lighting. Future Amenities Include Outdoor Swimming Pool, Game Room, Party Room, Tennis Court, Private Beach, 100 feet boat dock. Situated In the Heart of Fenelon Falls w/ a 5 Min Drive to Golf Courses, Spa, Restaurants & Amenities. Private Laundry Room + Underground Parking Spot includes the EV charging station. FULLY FURNISHED BRAND NEW FURNITURE or AVAILABLE UNFURNISHED ** (id:49187)


