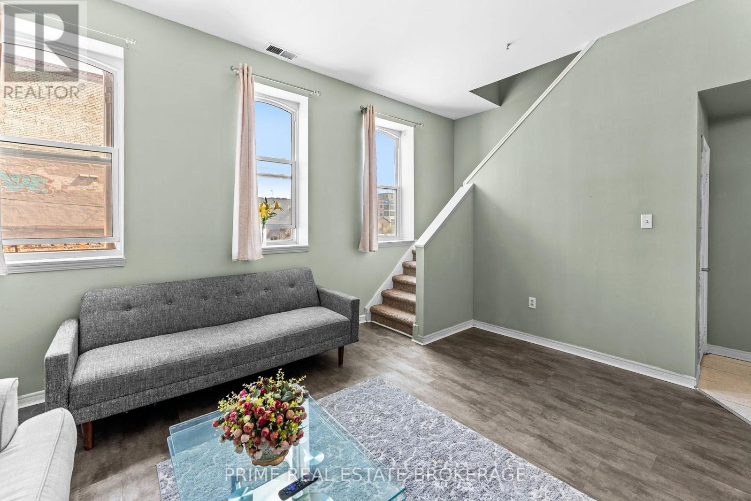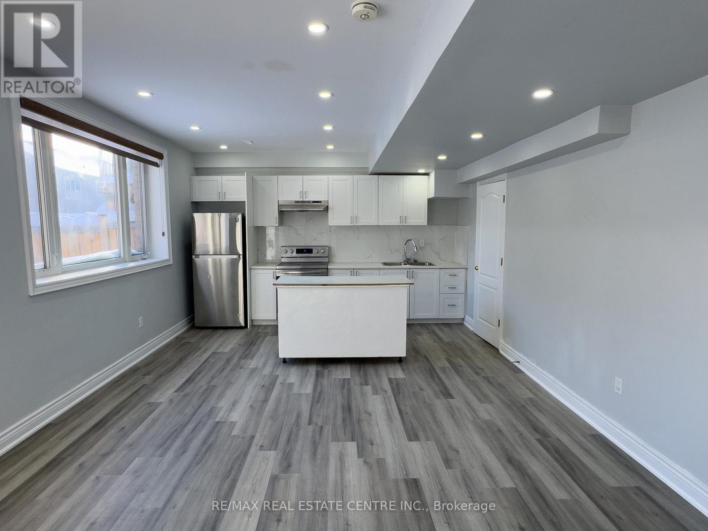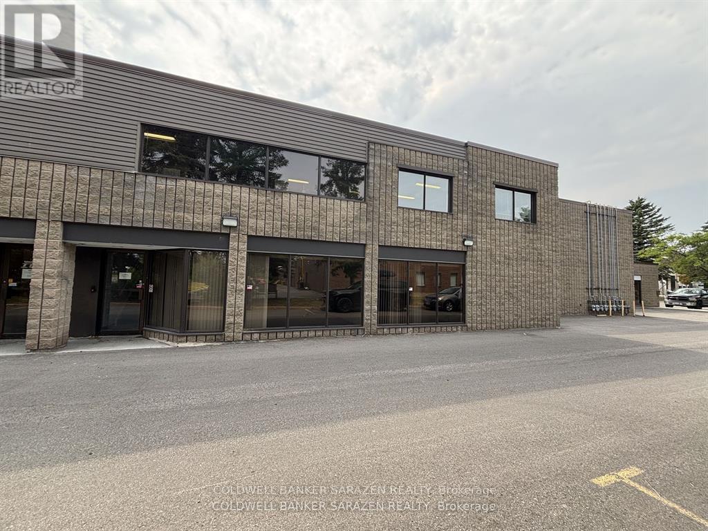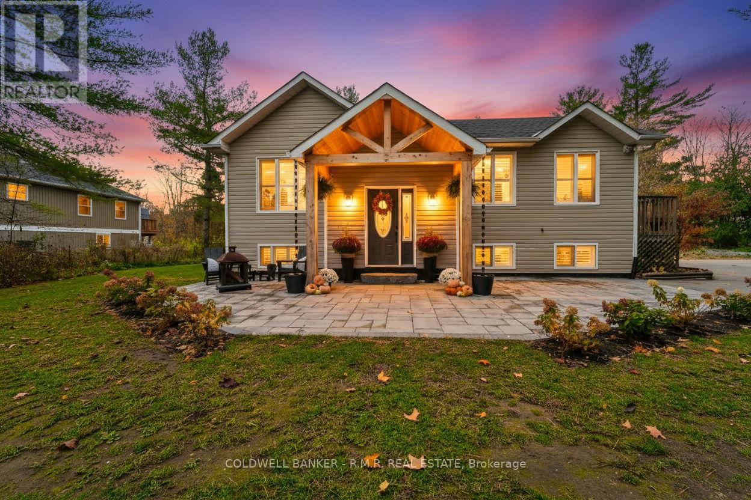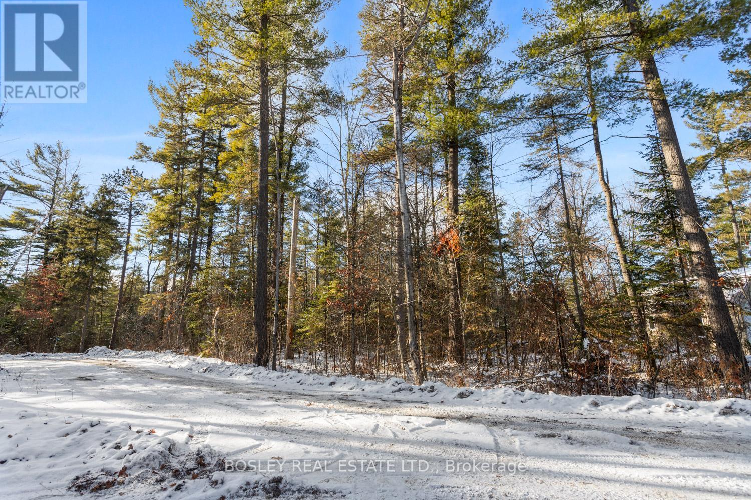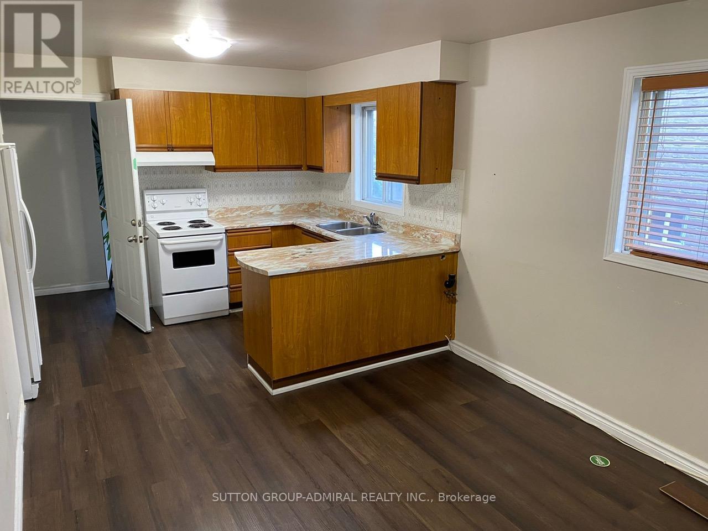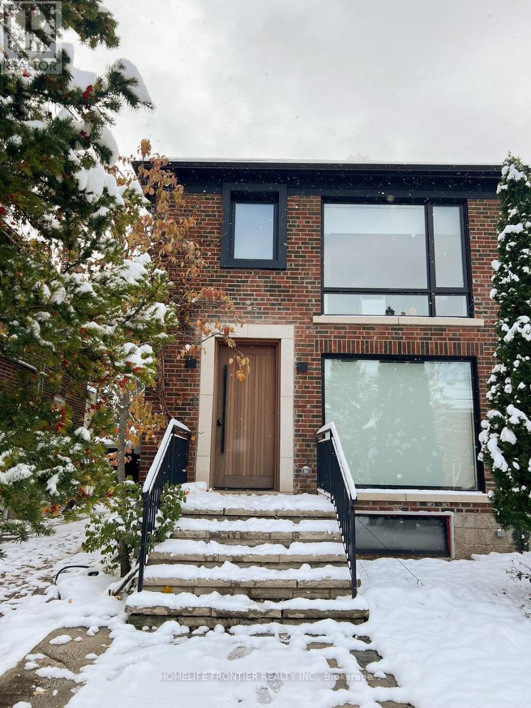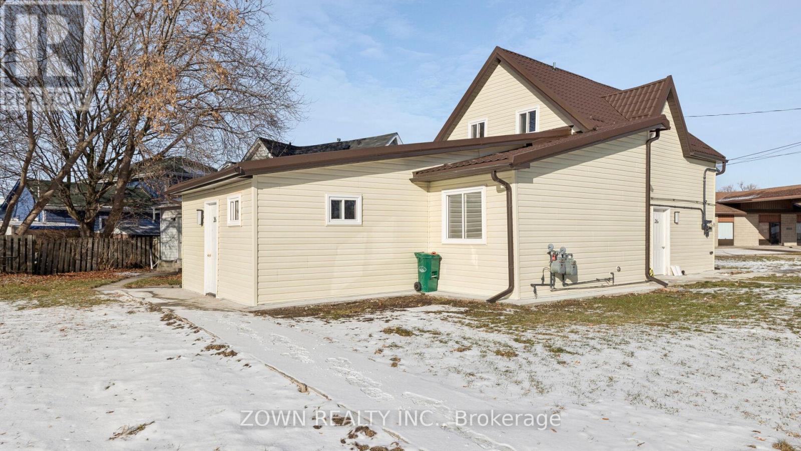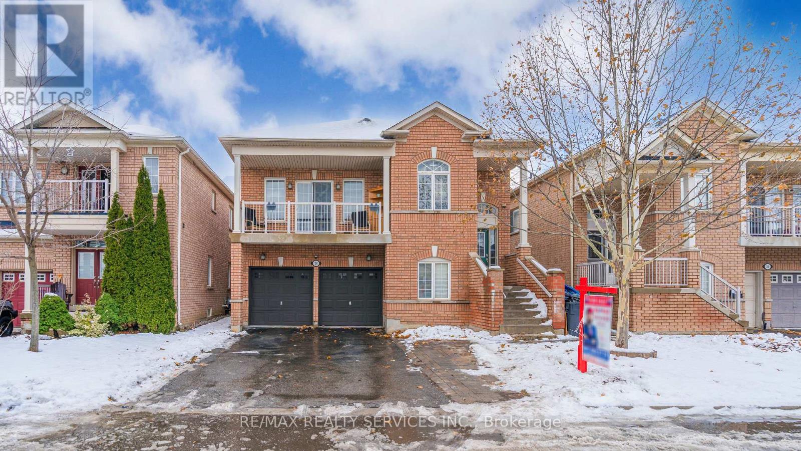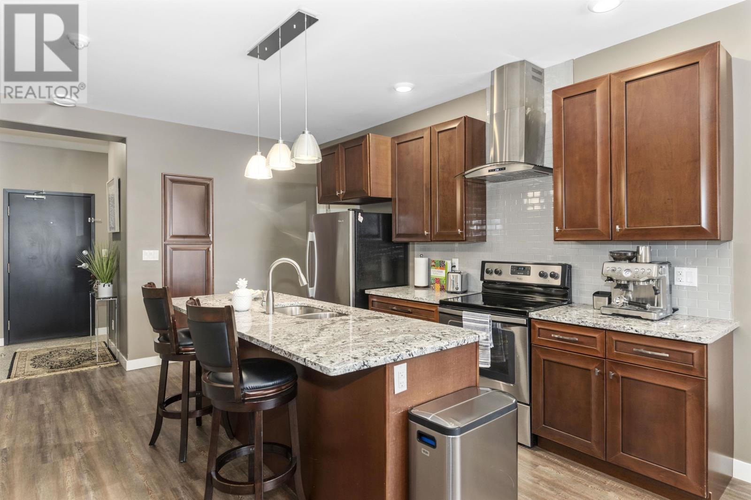Unit 5 - 366 Richmond Street
London East (East K), Ontario
Experience the charm of loft-style living in this updated, fully furnished, two-storey unit, offering a bright, open layout and modern finishes at the centre of downtown London. The main floor delivers true loft character with high ceilings, industrial-style windows, and an updated kitchen flowing into the living area. A convenient powder room is also located on this level, ideal for guests. Upstairs, the loft layout offers a spacious sleeping area with a walk-in closet and a full bathroom, embodying the character of urban design with everyday convenience. Enjoy the ease of all-inclusive living in the perfect location; placed steps from the Covent Garden Market, Canada Life Place, and many shops, cafés, and restaurants, including Abruzzi, Waldos on King Bistro & Wine Bar, and The Early Bird. This is the perfect opportunity to live the city lifestyle, offering character, comfort, and convenience. (id:49187)
45 Ritchie Drive
East Luther Grand Valley, Ontario
This bright, recently refreshed, large 2-bedroom walk-out basement apartment in Grand Valley gives you more than the typical lower unit. You'll enjoy a spacious living area with above-grade windows that bring in plenty of natural light, a full kitchen with ample room to cook, and a surprisingly spacious bathroom. Ensuite laundry keeps day-to-day life easy, and the walk-out design helps the space feel open and comfortable instead of closed in. (id:49187)
8 - 155 Terence Matthews Crescent
Ottawa, Ontario
Great leasing opportunity in the Kanata South business park off of Eagleson Rd. Conveniently located at 155 Terence Matthews #8 offers approximately 3,800 square feet of versatile space. Featuring 7 offices, 2 conference rooms, a large open working area, workshop, 2 kitchenettes, and 2 bathrooms per floor, and 7 parking spaces. Double doors also provide potential for deliveries and logistics. IP4 Zoning. Base rent: $11.75/SF. Operating cost: 12.25/SF. Tenant inducements are being offered on terms over 4 years. (id:49187)
130 Noonan Road
Alnwick/haldimand, Ontario
Discover your ideal home in this stunning, fully renovated 4-bedroom, 2-bathroom property situated on a spacious 1 acre country lot. The open concept design creates a seamless flow between the living, dining, and kitchen areas, perfect for entertaining, family gatherings and everyday life. Enjoy modern finishes throughout, including a gourmet kitchen with high-end appliances and quartz countertops. Each bedroom offers generous space and natural light, while the updated bathrooms feature stylish fixtures and elegant tile work. With plenty of outdoor space for activities and gardening, including a 12x15 heated and insulted shed, this home beautifully combines contemporary living with the charm of country life. This home also boasts a fully finished basement, new furnace, new roof, and the list goes on! Don't miss the opportunity to make this your forever home! (id:49187)
00 Pineview Court
Marmora And Lake (Marmora Ward), Ontario
A private building lot, well treed and excellent potential in "Riverside Pines" on just under an acre in picturesque Marmora, County of Hastings. A fantastic location for those who are looking to have ease of access to amenities yet feel out of sight close to town. Marmora is the largest community in the Municipality of Marmora and Lake in Hastings County, Ontario, Canada. It is located on the Crowe River and along Highway 7 between Havelock to the west and Madoc to the east, about the halfway point between Ottawa and Toronto. A superb community setting, suitable for all types of family dynamics. Easy walk to the Crowe River from this property, other newly constructed homes and properties to be developed. A diverse area, a special blank slate for you to bring your design inspirations to life, build to suit now, or preserve your future build location and plan onward! (id:49187)
Upper - 50 Ivan Nelson Drive
Toronto (Westminster-Branson), Ontario
Lovely 3 Bedroom Apartment (1200+ Sf) In A Quiet Family Friendly Neighborhood In North York (Bathurst & Finch). ***1 Parking Space, High Speed Internet, Hydro, Heat , Water, Ensuite Laundry, Small Storage Space Is Included!*** Open Concept Kitchen/Living On Main Level + 3 Large Bedrooms/Washroom/Laundry On Upper Level. The Bedrooms Are Facing Quiet Backyard. Ensuite Laundry. Windows Were Updated/ Replaced This Year. Convenient Location, Close To Sought After Schools, Parks, Shopping, Transit & A Quick Commute To All Parts Of The Gta. 8 Min To Finch & Finch West Subways. 4 Min Walk To Finch Buses. *Unit Will Be Cleaned & Painted. Available On February 1, 2026 To Qualified Tenants.* Excellent Location-Just Move In And Enjoy This Lovely Unit! (id:49187)
1&8 - 155 Terence Matthews Crescent
Ottawa, Ontario
Great leasing opportunity in the Kanata South business park off of Eagleson Rd. Conveniently located at 155 Terence Matthews, this office condo features 2 units, #1 and #8, which offers approximately 7,200 square feet of versatile space. Featuring 15 offices, a meeting room, open concept working area on the 2nd level, 4 bathrooms and 4 roof top units for heating and cooling. The space has a storage/loading area with double door access and a total of 15 parking spaces allocated to the 2 units. The total space of both units is 7,200 sqft, which consist mainly offices and open working areas. The main level measures approx 4,000 sqft and the second level is 3,200 sqft approx. IP4 Zoning. Base rent: $11.75.sqft. Operating cost: 12.25/sqft. Tenant inducements are being offered on terms over 4 years. (id:49187)
127 Glenvale Boulevard
Toronto (Leaside), Ontario
Welcome to a home ( Legal Duplex)_where thoughtful design meets elevated living. a beautifully transformed three-bedroom semi that blends luxury, functionality, and investment potential. Completely renovated from top to bottom, this home showcases sleek contemporary design, high-end materials, and a layout crafted for modern living. The '' SEPERATE METERED legal basement suite'' is finished to the same high standard, making it perfect for extended family, guests, or a strong income stream. With refined styling, efficient use of space, and premium upgrades throughout, this property is the perfect balance between personal comfort and smart real estate investing. hybrid Hvac furnace+ heat pump, foam insulation e including attic ,sound proof insulations on wall with adjacent neighbor, Concrete in ground pool w/safety enclosure , wall to wall storage in all three second upper floor bedrooms, hidden prep kitchen and pantry, Artificial turf backyard, over 120 sq/ft of attic storage, too many upgrades and features to list. a pleasure to show. (id:49187)
26 Metcalfe Street
Quinte West (Trenton Ward), Ontario
Smart buyers take note-this legal duplex is attractively priced below market value and offers outstanding potential just steps from the scenic Trent River. Over $80k spent on recent upgrades. Set on a quiet corner lot, the property features two fully self-contained units: a 2-storey, 2-bedroom, 1-bath home and a 1-storey, 3-bedroom, 1-bath home. Each unit includes its own gas and hydro meters, along with dedicated parking for two vehicles-four spaces in total. Bright, open layouts and spacious bathrooms enhance the overall appeal, while the shared unfenced yard creates a warm, community-oriented atmosphere. Whether you're an investor seeking strong rental potential or a homeowner looking to live in one unit while renting the other, this property presents an exceptional opportunity in Quinte West, just minutes from the amenities of Trenton and surrounded by beautiful natural scenery. Renovation Summary - Both Units Both units fully renovated New metal roofing on both units - Completed early September Plywood floor repairs and full leveling completed 7mm vinyl flooring installed throughout New baseboards installed Full interior painting completed New soffit, fascia, and gutters installed New vinyl siding installed on exterior walls Concrete poured on all four sides of the property boundary New concrete walkway constructed to Unit 26B Unit 26B is fully accessible Brand new washer/dryer combo installed (id:49187)
274 Mackenzie Avenue
Ajax (South West), Ontario
Conveniently Located At The Corner Of Bayly St W. & MacKenzie Ave. | 17.6 ft Clear Height 22ft to Deck 39 ft between colums both ways| Very Close To All Amenities | Minutes To Highway 401 And Ajax Go | Ample Surface Parking | Public Transit At Corner / Zoning allows for many uses including: Accessory Retail Sales Outlet (1), Banquet Facilities, Commercial Fitness Centre, Commercial School (6), Community Centre, Emergency Service Facilities, Financial Institution, Funeral Home, Medical Clinic, Offices, Personal Service Shop, Place Of Assembly, Place Of Entertainment, Recreation Facility, Restaurant, Sports arena, Veterinary clinic. (1) May not exceed 20% of the GFA of the premises in which it is located. (6) A Commercial School shall mean a premises as a school conducted for gain, including a studio of a dancing teacher or a music teacher, an art school, a golf school or business school and any other similar specialized school, but shall exclude any elementary or secondary school registered with the Ministry of Education. Please contact the Town of Ajax planning department to confirm if your intended use is permitted. (id:49187)
28 Atira Avenue
Brampton (Fletcher's Meadow), Ontario
Look NO further!! Don't miss this Gem in The Neighbourhood. Location! Location! Exceptionaliinvestment opportunity in the heart of Fletcher's Meadow, this well-maintained raised bungalow features THREE fully self-contained units offering stable rental income, strong local demand,and excellent long-term growth potential. Ideal for investors or multi-generational families,the property allows you to live in the upper level while renting out the main floor and basement, creating the potential for significant mortgage support. The raised-bungalow design brings natural light into every unit, enhancing comfort and tenant appeal, while the double-car garage and ample driveway parking add further convenience. Situated in a highly desirable,tenant-friendly neighbourhood, the home is steps from an Asian grocery store, close to Cassie Campbell Community Centre, parks, transit, major roadways, and a variety of everyday amenities.With excellent schools and consistent rental activity in the area, this triplex delivers a rare combination of location, income potential, and long-term value-making it a standout addition to any real estate portfolio (id:49187)
1325 96 High St N
Thunder Bay, Ontario
Welcome to Unit 1325 at Hillcrest Neighbourhood Village! This coveted community is situated in the heart of Thunder Bay. Urban living with modern seduction around every corner. This meticulously designed & seamlessly connected unit has lots of natural light, one bedroom plus bonus room, one full bathroom, & in-suite laundry. The sleek kitchen with custom countertops and backsplash elevates the modern design and functionality. Powered breakfast island with sink and dishwasher, soft close cabinetry, plenty of counter and storage space, all appliances included. Hillcrest Neighbourhood Village offers an impressive collection of amenities that elevate daily living: a fully equipped gym, basketball and pickleball court, common room, guest suite, auditorium, library, and a rooftop patio boasting a stellar panoramic view of the city and Nanabijou. Located close to Bora Laskin Faculty of Law, Lakehead University, Thunder Bay Regional Health Sciences Centre, shopping and restaurants. Unit 1325 is more than a place to live — it is a total vibe, a true must-see, and a warm welcome to a neighbourhood where loved ones gather and neighbours become family. (id:49187)

