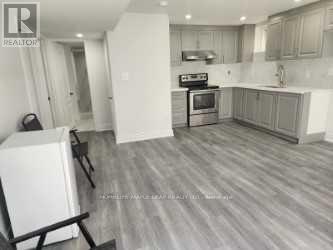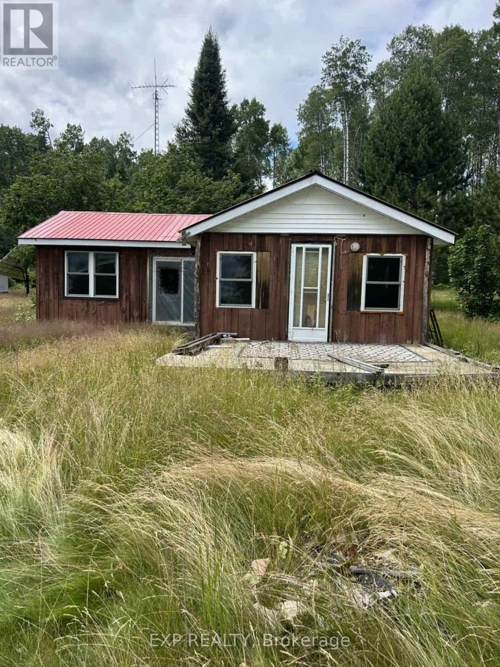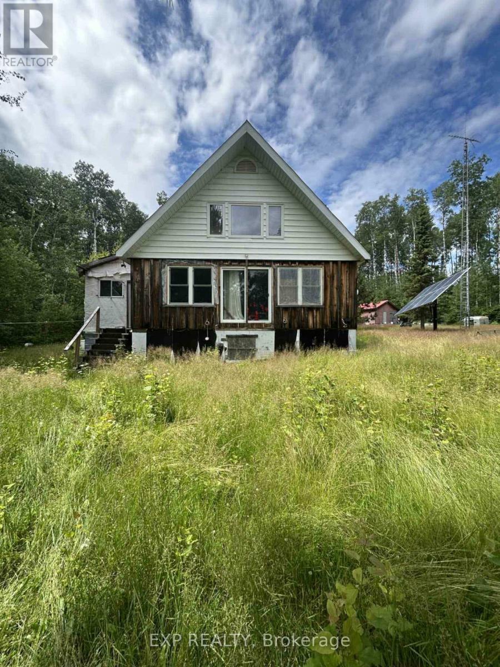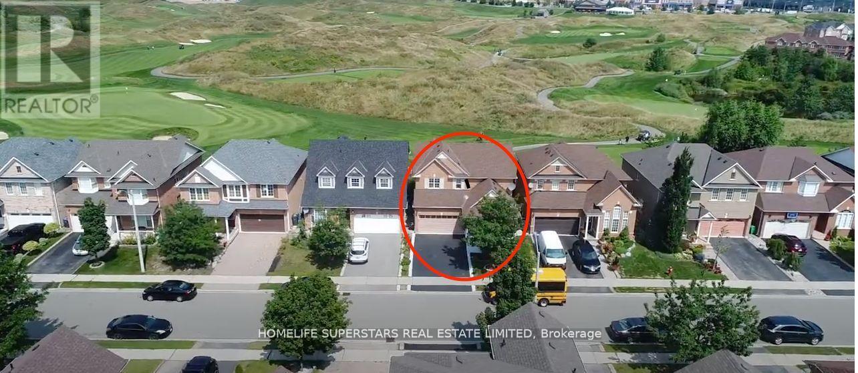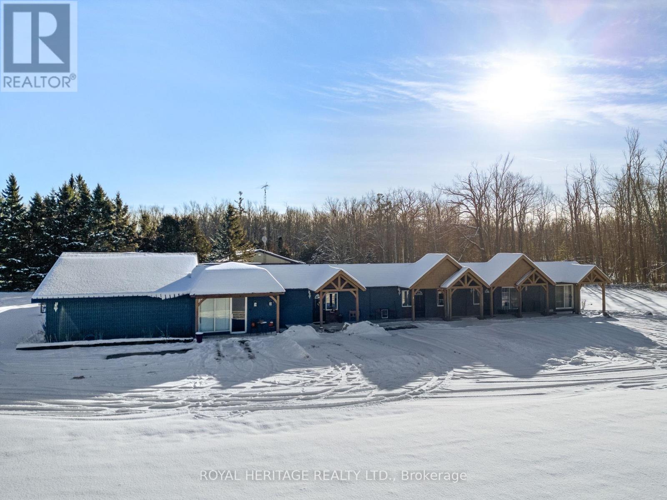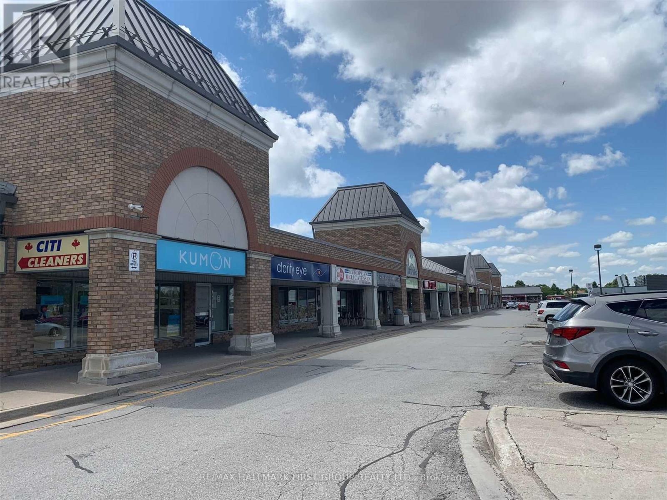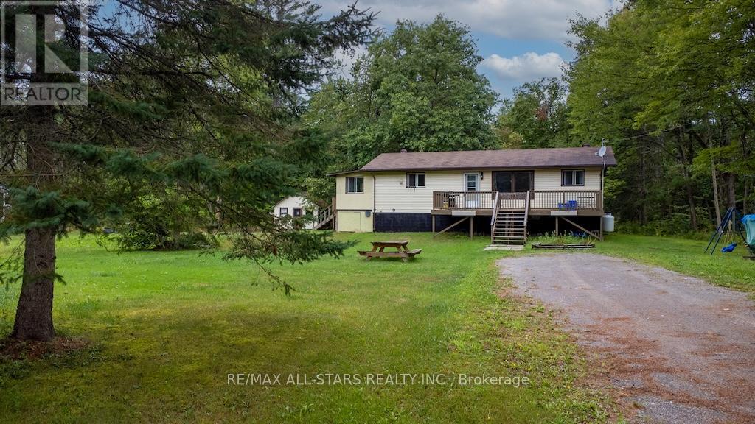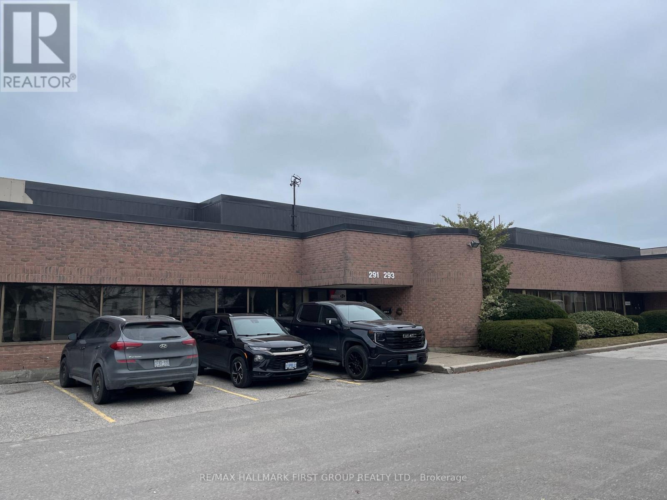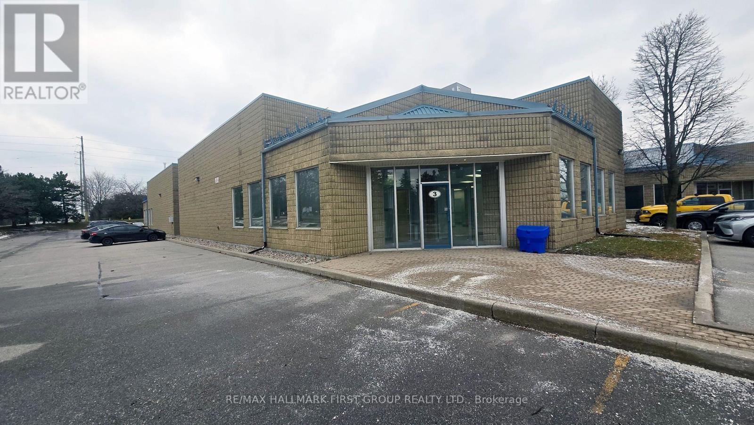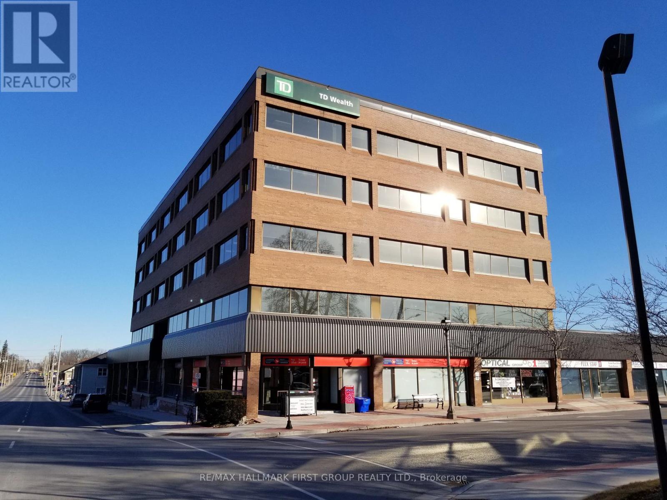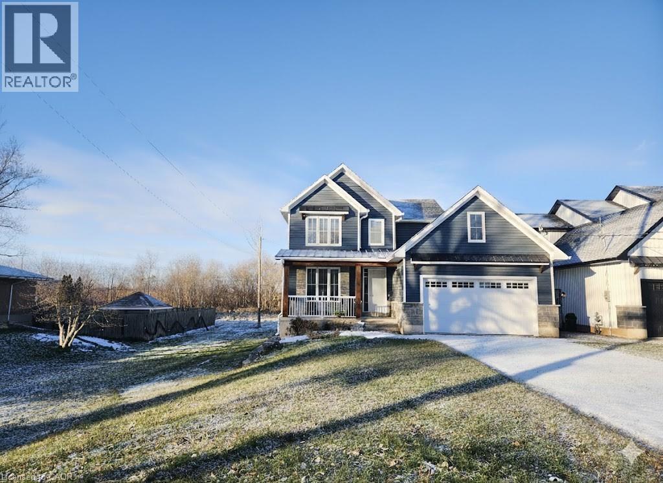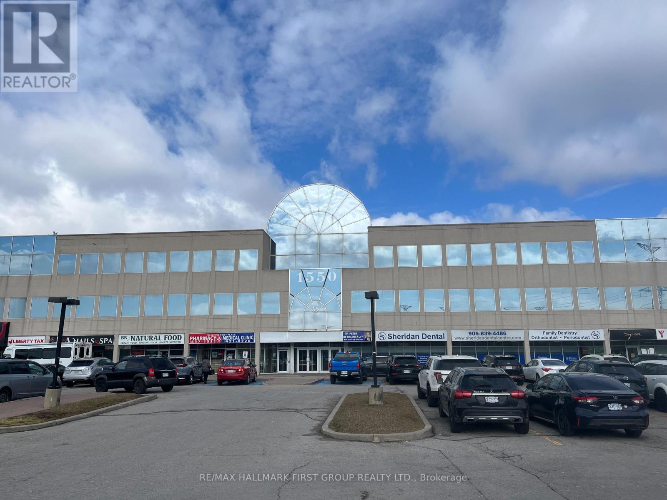8 Benhurst Crescent
Brampton (Northwest Brampton), Ontario
ALL INCLUSIVE - Beautifully finished legal 2-bedroom basement apartment with its own private separate entrance in a spacious detached home. This unit offers bright, comfortable living with large windows, porcelain flooring, and vinyl floors in both bedrooms. The kitchen is equipped with a new stainless steel fridge and stove, plus a stylish backsplash. Enjoy a generous living area that's perfect for relaxing after a long day. You'll also appreciate the convenience of your own separate laundry and 1 dedicated parking spot. Ideal for working professionals or a small family seeking a clean, comfortable, and well-designed living space. Located in a quiet, family-friendly neighbourhood surrounded by great schools, parks, trails, and steps from public transit, grocery stores, and local plazas. Minutes to the GO Station and all major amenities. Landlord will not refuse candidate because of Credit, all applicants will be considered. (id:49187)
Lot 1 Mattagami Hill
Sudbury Remote Area (West), Ontario
Cozy Lakeside Getaway on Mattagami Lake, A Peaceful Northern Escape - Welcome to this charming 2-bedroom, 1-bathroom cottage tucked away on the quiet shores of Mattagami Lake near Gogama. This single-level retreat offers a warm, welcoming atmosphere, perfect for those looking to unwind and enjoy nature. The layout features an open-concept second bedroom, ideal for extra sleeping space, a home office, or a cozy reading nook. Large windows bring in natural light and offer lovely views of the surrounding trees and water. Step outside to a spacious lot with direct lake access, perfect for swimming, paddling, or relaxing by the waters edge. Whether you're looking for a weekend getaway, a summer home, or a peaceful place to build memories, this property delivers that classic cottage feel. With tons of potential to update or personalize, this is your chance to own an affordable waterfront property in a highly desirable, low-traffic area. (id:49187)
Lot 2 Mattagami Hill
Sudbury Remote Area (West), Ontario
Rustic Waterfront Retreat on Mattagami Lake, A Hidden Gem near Gogama! Escape to tranquility with this charming as is 3-bedroom, 2-bathroom, 2-storey cottage nestled along the serene shores of Mattagami Lake. Set on a quiet, traffic-free stretch of waterfront, this rustic retreat offers the perfect blend of natural beauty, privacy, and off-grid living. Enjoy stunning lake views from your doorstep and the unique character of a cottage that embraces a simpler lifestyle. The property features a tracking solar panel, diesel generator, and gravity-fed water system making it ideal for those seeking a more sustainable, self-sufficient way of life. In addition to the main cottage, there are three outbuildings, including two sheds with potential to be transformed into guest cottages. A fantastic opportunity for growth and added value. There's room to expand or renovate to suit your vision, whether you're dreaming of a family compound, rental income, or a year-round escape. Don't miss this opportunity to own a slice of northern paradise with untapped potential and unbeatable peace and quiet! (id:49187)
47 Upper Highlands Drive
Brampton (Heart Lake East), Ontario
Gorgeous 4 bedroom family home located in great Fletcher's floor throughout, large kitchen with backsplash and stainless steel steel appliances, separate hardwood floor throughout, large kitchen with backslash and stainless steel appliances, separate dining and living room, family w/fireplace, upper level offer beautiful layout with computer loft which can be used as a office, large master w/5 pc En-suite & large walk-in closet, spacious 3bedrooms w/closet, close to all amenities. A must-see home in the area!! (id:49187)
1578 County 8 Road
Kawartha Lakes (Verulam), Ontario
A rare and attractive opportunity for investors! This well-maintained multi-unit complex is tailored for 55+ living and boasts a strong 10.7 % cap rate with AAA tenants already in place. Located just steps from Eganridge Resort, this property offers the perfect blend of tranquility and convenience - only 1.5 hours from the GTA.The building features, 8 private single units, 1 two-bedroom apartment, 1 commercial unit currently used as a residential suite. Shared amenities including a spacious dining area with a cozy fireplace, a bright and welcoming lounge with a second fireplace, a fully-equipped kitchen, and a common laundry room. Sitting on a 1.3-acre lot, the property offers generous green space and ample parking. Each unit includes a private walk-out patio, adding to the comfort and independence of its residents. Tenants have two meals provided in their rent. Making this a turnkey opportunity for those looking to semi-retire in the Kawarthas. Alternatively, investors can add kitchenettes to each unit already rough in and the tenants can share the common kitchen. Endless options to expand by adding a second floor or addition to the building to increase cash flow. Whether you're looking to expand your real estate portfolio or embrace a lifestyle investment, this unique property delivers. Add this gem to your investment portfolio today! (id:49187)
1 - 145 Kingston Road E
Ajax (Central), Ontario
Prime Retail Location On Kingston Road Across From Riocan Durham Centre - High Traffic Area - Good Signage - Easy Access To Hwy 401 Via Salem Road - Many Amenities On-Site - Existing Tenants Include: Il Fornello's, Applebee's, Boston Pizza, Petro Canada, Beer Store, Mcdonald's, Applebee's, Chicken Joy, Benjamin Moore, Kumon, Hair Salon, Optical, Dry Cleaners, Dentist & Chiropractor. (id:49187)
31 Morrison Street
Kawartha Lakes (Laxton/digby/longford), Ontario
Welcome to this charming 4 bedroom bungalow set on a beautiful, well-treed 3/4 acre lot. Offering the perfect blend of privacy and convenience, this home is tucked away in a peaceful setting while still being just minutes from the amenities of Norland, Coboconk, and Minden. The main floor features a functional layout with four bedrooms and a full bath, while the unfinished walk-up basement provides endless potential-create the space you've always envisioned, whether it's a family room, workout space, or office. Surrounded by mature trees, the property offers plenty of space to enjoy the outdoors, with Balsam Lake just a short drive away for boating, swimming, and summer fun. This is a wonderful opportunity to create your family home or year round retreat in the Kawarthas. (id:49187)
293 Clements Road W
Ajax (South West), Ontario
Very Clean And Functional Industrial Space For Lease. Well Maintained Building. Good Shipping Radius. Large Storage Mezzanine (Not Included In Quoted Square Footage). Rare to find dual shipping capabilities / One Truck Level Door & One Drive-In Door. Close To All Amenities. Minutes From Highway 401 Via Westney Road Interchange. 20'6" Feet Clear. (id:49187)
3 - 900 Mckay Road
Pickering (Brock Industrial), Ontario
Recently renovated 3,500 SF turnkey professional office with LVT flooring, fresh paint, and abundant natural light throughout. Ideal for a wide range of professional office uses. Budget-friendly at only $20.50 PSF gross, including utilities. Close proximity to Highway 401. (id:49187)
#1-4 - 209 Dundas Street E
Whitby (Downtown Whitby), Ontario
Located In The Vibrant Core Of Downtown Whitby, This Ground Floor Unit Offers Excellent Visibility And Abundant Natural Light. The Building Features Recently Renovated Common Areas And Is Ideally Situated Along A Major Transit Route With Direct Connections To The Whitby GO Station. Enjoy Easy Access To Highway 401 And Proximity To A Wide Range Of Local Amenities. The Area Boasts A Strong Labour Pool And Convenient Parking Options, Including On-Site Surface Parking, Nearby Street Parking, And Municipal Lots. (id:49187)
4364 Victoria Avenue
Vineland, Ontario
Custom-built by Everlast Homes, this stunning 3-bedroom, 3-bathroom residence offers exceptional quality in the heart of Vineland. Thoughtfully designed with modern living in mind, the home features a bright, open-concept main floor and a beautifully appointed kitchen complete with a walk-in pantry—perfect for cooking and entertaining. Step outside to a covered back porch overlooking peaceful green space, creating an ideal spot for outdoor dining or quiet relaxation. The spacious bedrooms, including a well-designed primary suite, provide comfort and privacy, while the lower level offers an unfinished space ready for your imagination. Located just a 2-minute drive to the QEW, this home blends tranquility with unbeatable convenience. A rare opportunity to own a quality build in one of Niagara’s most desirable communities. Please note: Pictures with furniture in them have been virtually staged. Please note HST is in addition to the purchase price. If you are a first time buyer please contact your realtor regarding potential HST exemption. (id:49187)
310 - 1550 Kingston Road
Pickering (Town Centre), Ontario
Attractive, Very Well Kept Building In The Heart Of Pickering. Located On Kingston Road And Close To Go Transit, Pickering Transit And Highway 401 Via Brock Road Interchange. Full Amenities Are Available Both On-Site And Within Easy Walking Distance, Including The Pickering Town Centre. The Space Is Nicely Finished With A Good Combination Of Private Offices And Open Area. Building Signage Is Available With Over 30,000 Vehicles Passing Daily. (id:49187)

