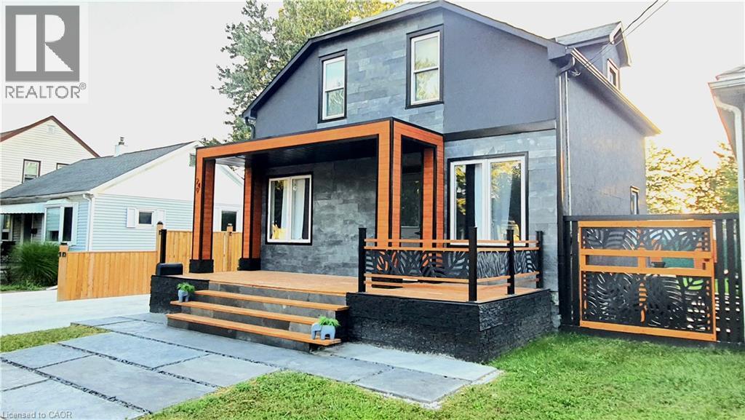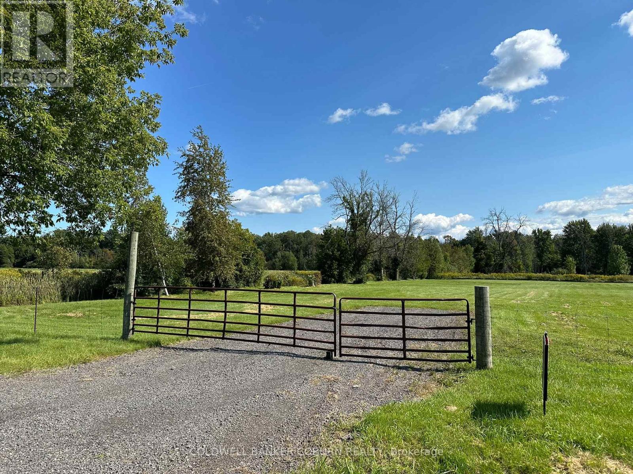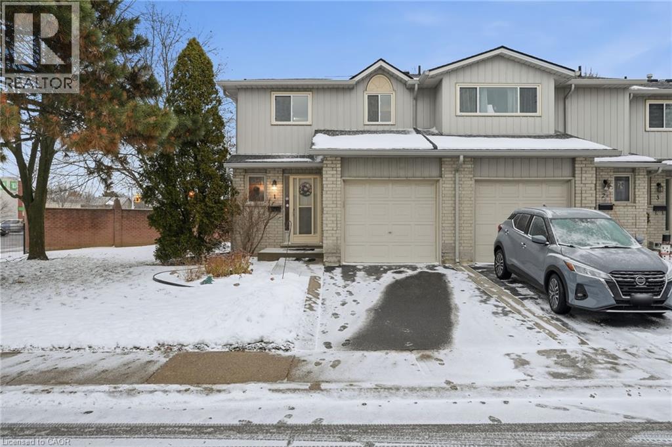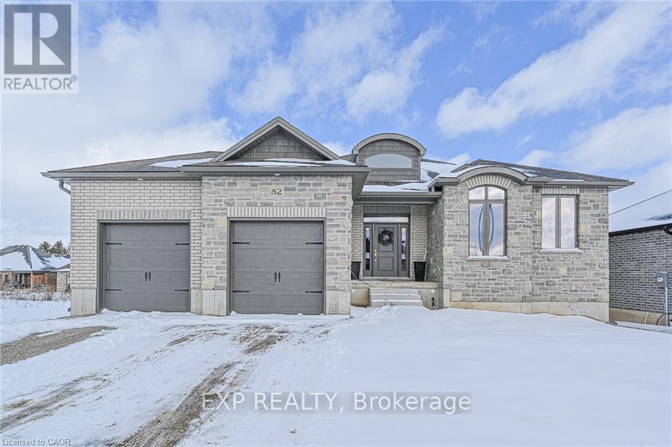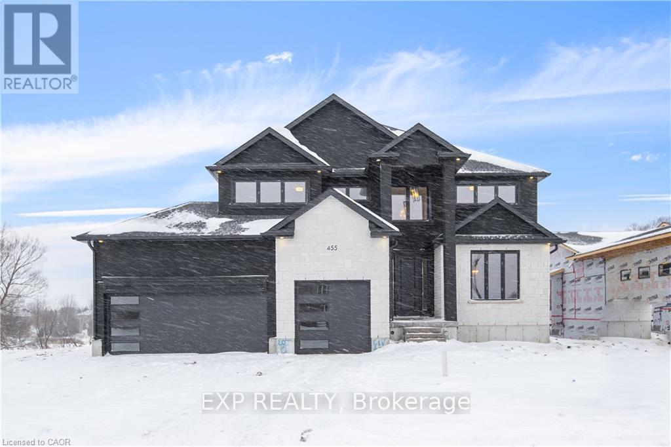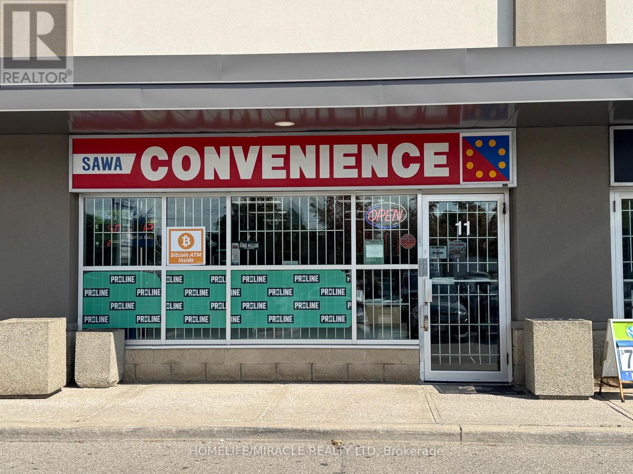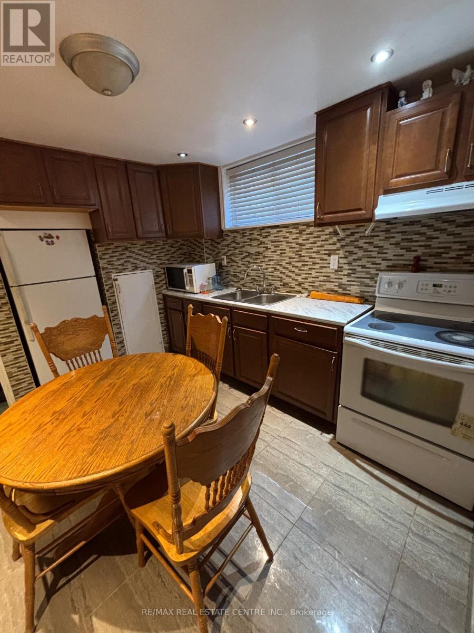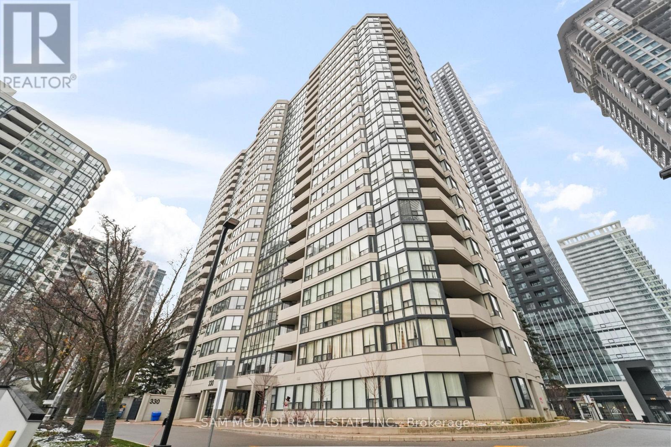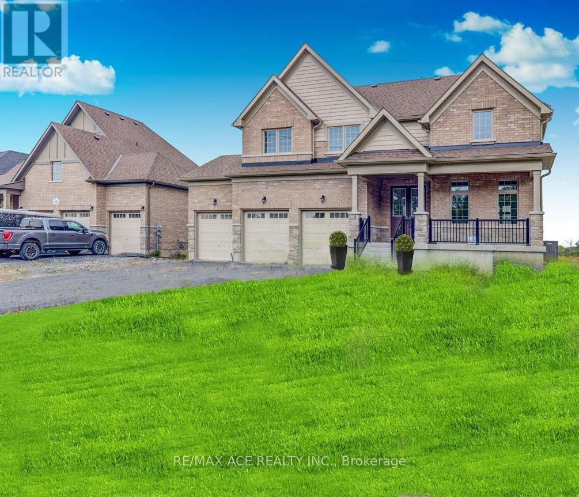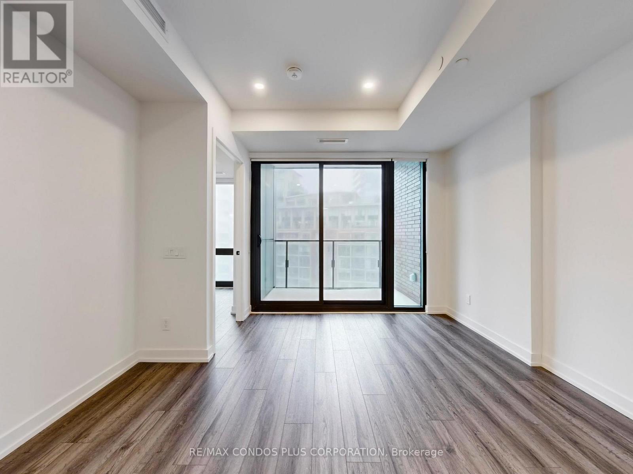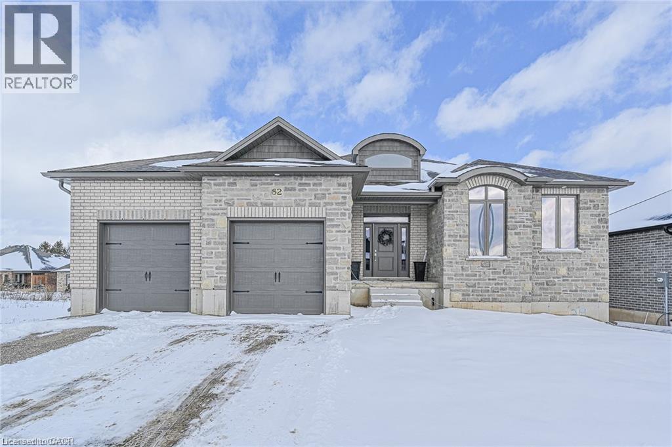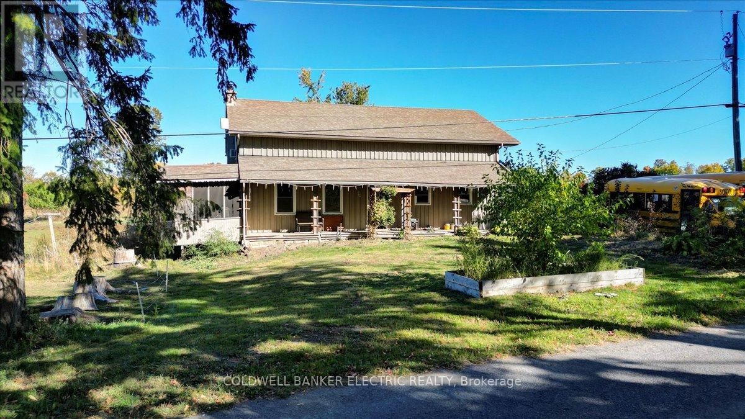249 Wallace Avenue S
Welland, Ontario
Recently renovated and thoughtfully updated, this home blends modern finishes with practical, comfortable living. With 3 bedrooms, 3.5 bathrooms, and a finished basement, the layout offers plenty of space for everyday life and extra room when you need it. Major updates-including the roof, furnace, and A/C within the last five years-add peace of mind, while the full interior refresh gives the home a fresh, contemporary feel. The main floor is bright and open, featuring an eat-in kitchen and a versatile living area. Upstairs, you'll find three well-sized bedrooms and two modern full bathrooms, including a calm and inviting primary suite.The finished basement extends your living space with a recreation room and an additional full bathroom, making it ideal for guests or a second living zone.Outside, the home continues to impress. A welcoming front porch adds charm, and the backyard is designed for easy enjoyment with an 8x16 removable pool, covered seating area, and simple landscaping.Located close to parks, schools, and everyday amenities, this home offers move-in-ready comfort paired with thoughtful upgrades throughout. (id:49187)
00 Cook Road
South Dundas, Ontario
This rural lot is ready to build. You won't want to miss out on this one. The lot is approximately 1 acre and has a gated driveway installed and ready for you to build your dream home. Nice, flat land. Fenced area with gates at the end of the driveway. Hainesville is a nice quiet area just north of Iroquois and highway 401. Just minutes to the St. Lawrence river where you can enjoy golfing, the Iroquois beach or maybe take in a ship passing through the Iroquois locks. Conveniently located with Foodland, LCBO, ESSO, RBC and restaurants all within minutes of the property. The lot is south of Glen Stewart and about one hour from Ottawa. Brockville approximately 30 minutes and Kemptville is about 25 minutes away. Please don't walk the property without an agent. Book your showing today. (id:49187)
1675 Upper Gage Avenue Unit# 1
Hamilton, Ontario
Welcome to this beautifully maintained end-unit townhome on the Hamilton Mountain. Perfectly tucked into a quiet, family-oriented neighbourhood known for its strong community feel and well-managed condo living. Thoughtfully designed with comfort in mind, this home features a spacious, sunlit living room and an impressively large primary bedroom, complemented by two additional generous bedrooms that offer space for family, guests, or a home office. The fully finished basement adds even more versatility, whether you need a cozy rec room, play area, or private workspace. With a one-car garage, ample storage, and a layout that simply makes sense, this home is move-in ready and wonderfully cared for. Located close to top schools, parks, grocery stores, dining, and every convenience you rely on – this is the kind of property that feels easy to love and even easier to live in. (id:49187)
43 Coulter Street
Perth East (Milverton), Ontario
Welcome to this thoughtfully crafted to-be-built 1,500 sq. ft. bungalow set on a desirable 50' x 120' lot in the heart of Milverton. Designed with flexibility in mind, buyers can choose between a 3-bedroom layout-perfect for families-or a 2-bedroom option that provides larger, more luxurious living spaces. From the moment you step inside, you'll appreciate the elevated standard features that come included: 9-foot main-floor ceilings, quartz countertops throughout, and a bright, open-concept living area that blends comfort with contemporary style. The main floor offers two full bathrooms, including a private primary ensuite and a well-appointed 4-piece bath for guests or family. While the home is already impressively appointed, buyers have the opportunity to take it even further with optional upgrades such as enhanced millwork, upgraded flooring selections, premium lighting packages, Glass railings and wine displays, and more-all allowing you to tailor the finishes to your taste and lifestyle. For those seeking even more living space, a basement finishing option is available for an additional cost, providing the ideal place for a rec room, extra bedrooms, or a home office. This is your chance to build a brand-new bungalow that reflects your style from day one-beautifully designed, thoughtfully planned, and ready to customize to perfection. (id:49187)
Lot 2 Avery Place
Perth East (Milverton), Ontario
Discover an exceptional opportunity to build a fully customized home on this remarkable 57 ft x 125 ft lot, perfectly situated in the welcoming community of Milverton. Set on a picturesque corner and backing onto a tranquil pond, this property offers a stunning natural backdrop for your future dream home. Partner with Caiden Keller Homes to bring your vision to life-blending architectural elegance, modern luxury, and thoughtful design. Imagine a home filled with natural light, featuring soaring ceilings, expansive windows framing breathtaking pond views, and an open-concept layout ideal for both everyday living and effortless entertaining. The possibilities are limitless: a chef-inspired kitchen with quartz countertops, premium cabinetry, and an optional butler's pantry; refined details such as a floating staircase with glass railings, a sleek glass-enclosed home office, or a striking wine feature anchoring your dining space. The upper level can be tailored with spacious bedrooms and spa-like ensuites, while the lower level offers an inviting retreat with oversized windows, a bright recreation area, and options for a guest suite or private gym. With pre-construction customization currently available, now is your chance to design a home that truly reflects your style and lifestyle-crafted with meticulous attention to detail in a peaceful, scenic setting. (id:49187)
11 - 8633 Western Road
Vaughan (East Woodbridge), Ontario
Convenience Store in Vaughan is For Sale. Located at the busy intersection of Langstaff Road & Weston Road. Very Busy, High Traffic Area and Popular Neighbourhood Convenience Store. Surrounded by Fully Residential Neighbourhood, schools, Highway and more. Excellent Business with High Sales, Long Lease, and more. Convenience Store Good Weekly Sales, Tobacco Sales Portion: Approx. 70%, Other Sales Portion: Approx. 30%, High Lotto Commission, Potential to add BEER & WINE, Vape Store, Key Cutting, Courier Service to increase the revenue, Lease Term: Existing 8 + 5 years option to renew, Rent: $5776.58 including TMI. (id:49187)
56 Ardglen Drive
Brampton (Brampton East), Ontario
*** All Rooms Will Be Freshly Painted Prior To Move In Date*** Bright and well-maintained basement apartment offering generous living space and a private separate entrance. This thoughtfully designed unit features a functional kitchen, spacious living area, full bathroom, and well-sized bedrooms with ample natural light. Enjoy the convenience of ensuite laundry, making day-to-day living effortless. Located in a quiet, family-oriented neighbourhood close to parks, shopping, schools, and public transit. This move-in-ready unit has been cared for with pride and offers comfort, privacy, and convenience. A fantastic opportunity to live in a desirable area. Tenant responsible for 30% of utilities. (id:49187)
305 - 330 Rathburn Road W
Mississauga (City Centre), Ontario
Welcome to Unit 305 at 330 Rathburn Road W - a bright, spacious, and well maintained 2-bedroom, 2-bathroom condo offering over 1100 sqft. of comfortable living in the heart of Mississauga. This thoughtfully designed suite features a galley-style kitchen equipped with stainless steel appliances, tile backsplash, double sink, and ample cabinetry and counter space. A charming breakfast area, filled with natural light, provides the perfect spot to enjoy your morning coffee. The open-concept living and dining areas are enhanced by floor-to-ceiling windows that fill the space with natural light. The primary bedroom is complete with a large walk-in closet and a 5-piece ensuite bathroom offering a separate shower and tub. The second bedroom is generously sized and includes a walkout to the private balcony. Additional highlights include a second 4-piece bathroom, ensuite laundry, two underground parking spaces, and new Berber carpet paired with tile in functional areas for added comfort and durability. Residents enjoy an outstanding array of amenities, including an indoor pool, hot tub, sauna, squash court, indoor basketball court, outdoor tennis court, games room, library, newly renovated cardio and weight gyms, and a party room. Maintenance fees include all utilities for added convenience and value. Situated just steps from Square One Shopping Centre, Celebration Square, Sheridan College, restaurants, grocery stores, parks, MiWay and GO Transit, and quick access to Highways 401 and 403, this location offers unmatched convenience and connectivity. (id:49187)
16 East Vista Terrace
Quinte West (Murray Ward), Ontario
Welcome to this spacious and beautifully appointed 4-bedroom, 3-bath,3 car garage detached home, Well-balanced layout ideal for family living and entertaining. Hardwood Floors Throughout Main Floor, Direct Gas Fireplace, Stainless Steel Appliances, Open-concept living space: bright foyer leads to a well-appointed living and dining area, Stylish kitchen: large center island, breakfast bar, modern finishes, quartz countertops, The Second Level Offers An Expansive Master's Bedroom That Includes 5-Piece En-suite And Three Additional Generously Sized Bedrooms. Conveniently Located In Minutes To 401, Shops, Wineries, Ski Resort, & Beaches. (id:49187)
704 - 35 Parliament Street
Toronto (Waterfront Communities), Ontario
Welcome to The Goode in Toronto's Distillery District! Brand-new 2-bedroom featuring 621 sf of interior living space, functional open concept layout, and stylish interior with 9' smooth-finished ceilings, luxurious wide-plank laminate flooring, pot lights, and floor-to-ceiling windows. Well appointed kitchen includes sleek European-style cabinetry, quartz counter tops, and mix of stainless steel and integrated appliances. Spacious primary bedroom with 4-pc ensuite. Conveniently located in the heart of the Distillery District with easy access to countless shops, restaurants, cafes, and more. Steps to Parliament St. and King St. E Streetcars, Toronto's Waterfront, the Martin Goodman Trail, and the 18-acre Corktown Common Park. Wonderful building amenities: state-of-the-art fitness center, yoga studio, outdoor pool and sun deck, landscaped gardens and fire pit, games room, party room, co-working area, concierge, bike repair station, and pet spa. (id:49187)
43 Coulter Street
Milverton, Ontario
Welcome to this thoughtfully crafted to-be-built 1,500 sq. ft. bungalow set on a desirable 50' x 120' lot in the heart of Milverton. Designed with flexibility in mind, buyers can choose between a 3-bedroom layout—perfect for families—or a 2-bedroom option that provides larger, more luxurious living spaces. From the moment you step inside, you’ll appreciate the elevated standard features that come included: 9-foot main-floor ceilings, quartz countertops throughout, and a bright, open-concept living area that blends comfort with contemporary style. The main floor offers two full bathrooms, including a private primary ensuite and a well-appointed 4-piece bath for guests or family. While the home is already impressively appointed, buyers have the opportunity to take it even further with optional upgrades such as enhanced millwork, upgraded flooring selections, premium lighting packages, Glass railings and wine displays, and more—all allowing you to tailor the finishes to your taste and lifestyle. For those seeking even more living space, a basement finishing option is available for an additional cost, providing the ideal place for a rec room, extra bedrooms, or a home office. This is your chance to build a brand-new bungalow that reflects your style from day one—beautifully designed, thoughtfully planned, and ready to customize to perfection. (id:49187)
450 Thomasburg Road
Centre Hastings, Ontario
Charming Century Farmhouse on 35+ Acres in Centre Hastings. Welcome to 450 Thomasburg Road, a spacious and versatile country property offering over 35 acres of fields, meadows, and woodlands. This inviting home is perfect for multigenerational living or those seeking a private retreat with room to grow. The residence features 4 bedrooms and 2 bathrooms, thoughtfully arranged with two bedrooms and a full bath on each level. The main floor offers a functional layout with a cozy country kitchen, open living spaces, and direct access to the outdoors. Upstairs, you'll find a self-contained in-law suite, ideal for extended family, guests, or rental potential. Set against a backdrop of rolling pasture and mature trees, the home boasts rustic charm with board-and-batten siding, a stone foundation, and comfortable upgrades, including forced-air heating. A plug-in is available for a camper trailer. Additional property highlights include a detached garage, multiple outbuildings, and a relaxing hot tub, making this an excellent opportunity for those looking to enjoy country living with modern comforts. Looking for a turn-key hobby farm operation? This could be for you! (id:49187)

