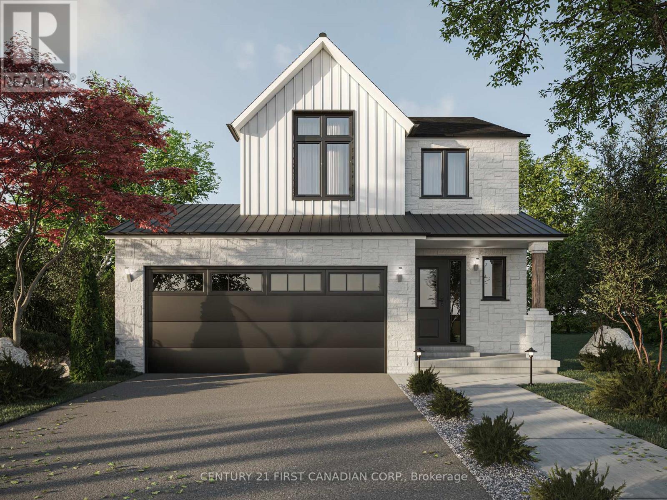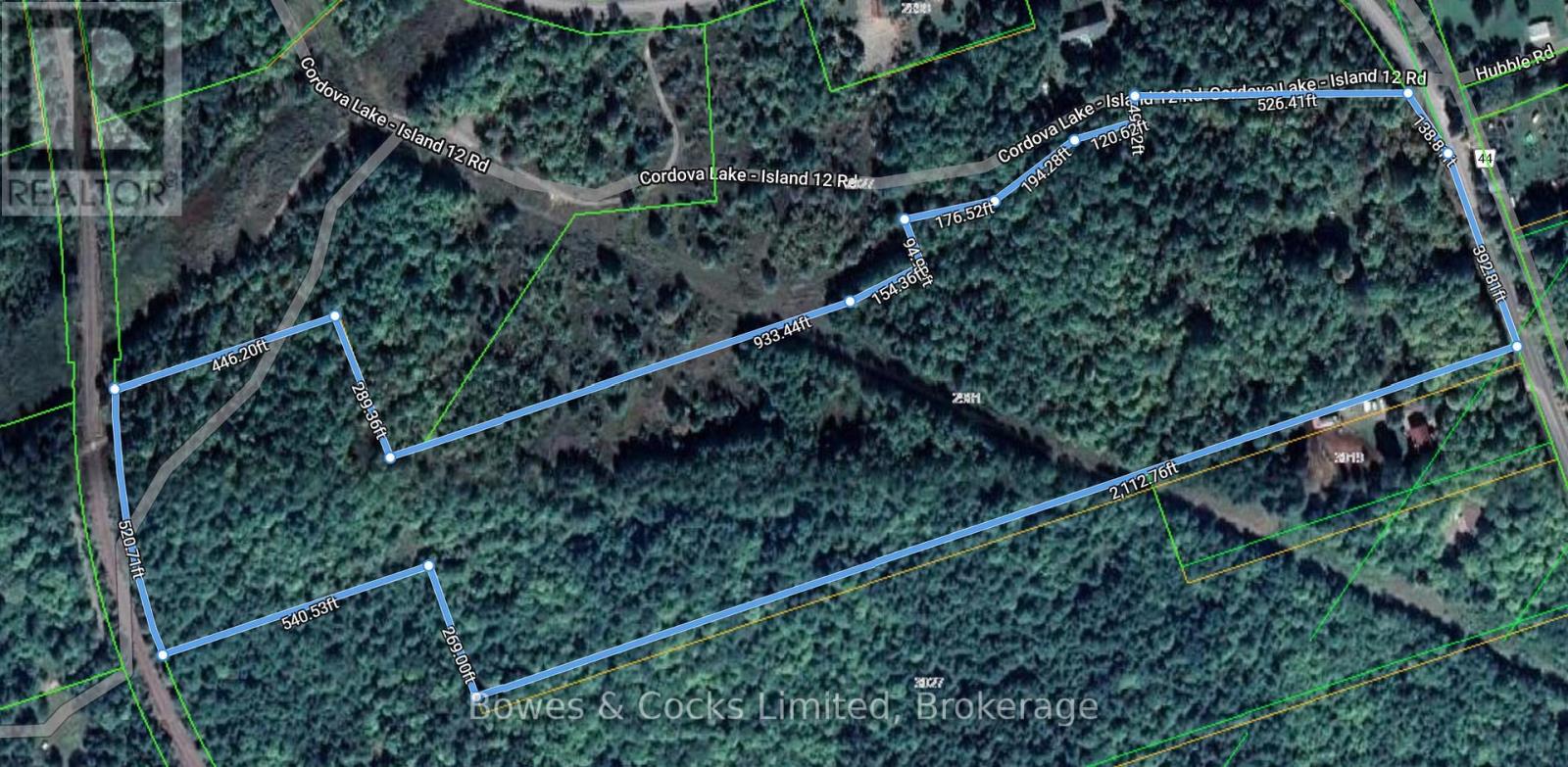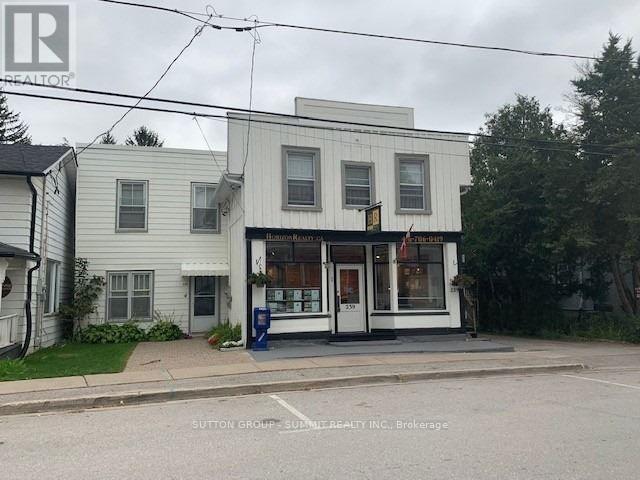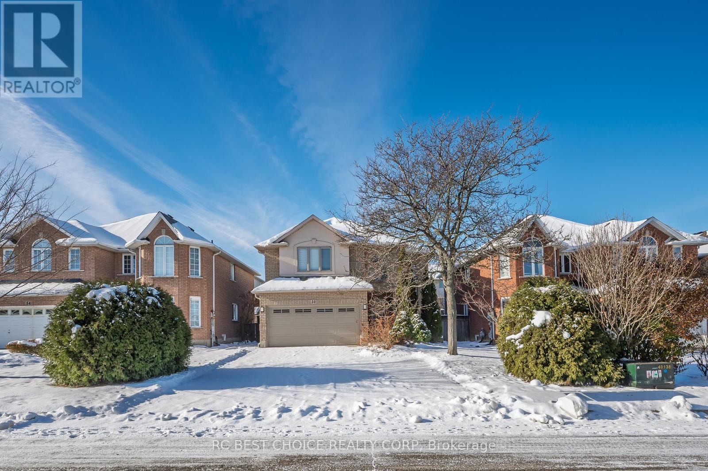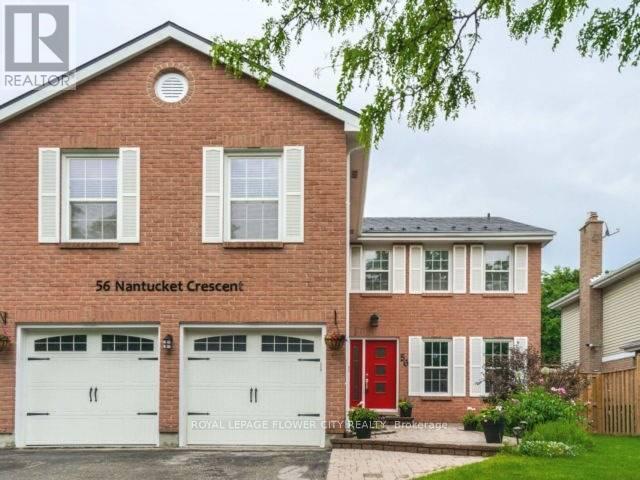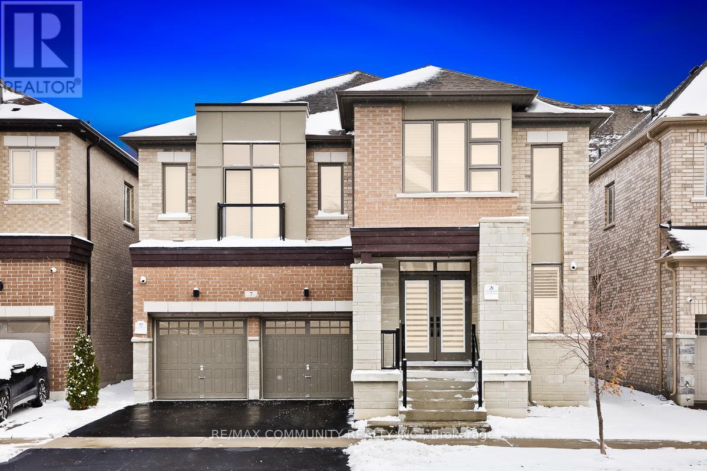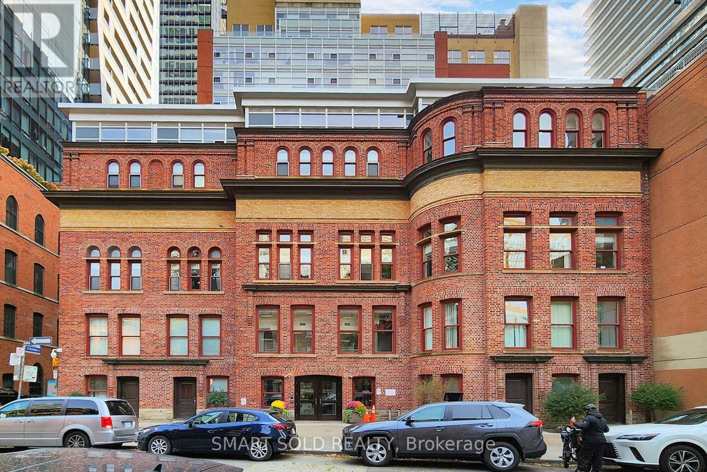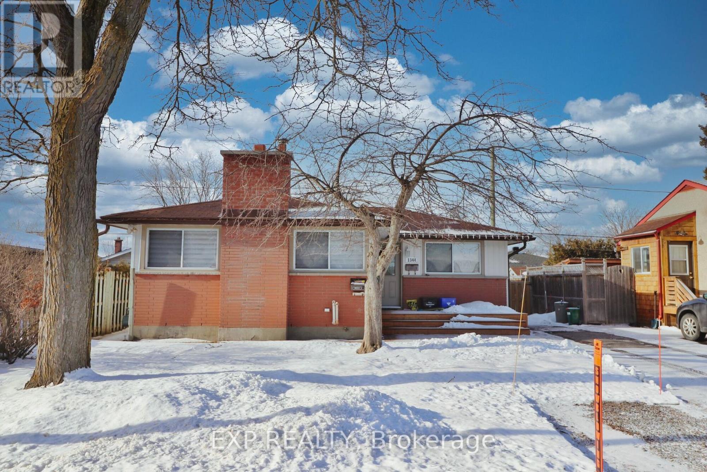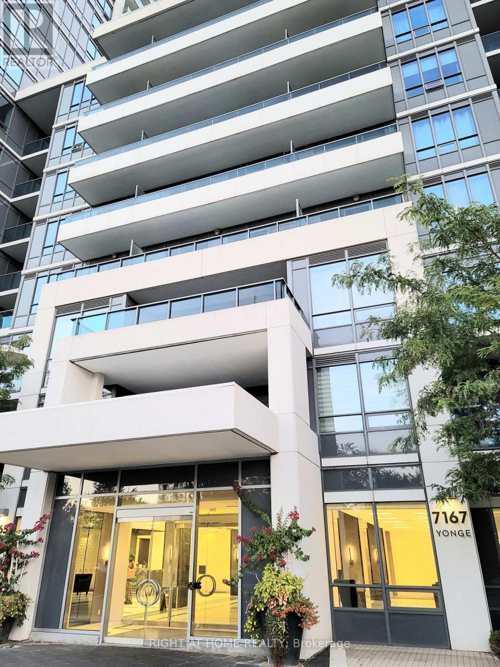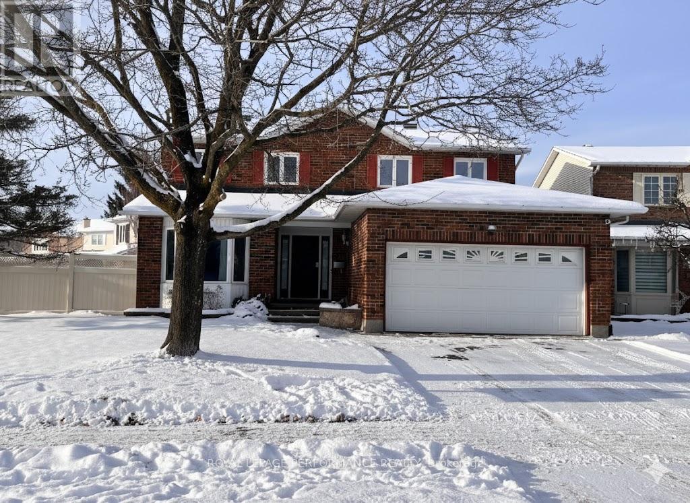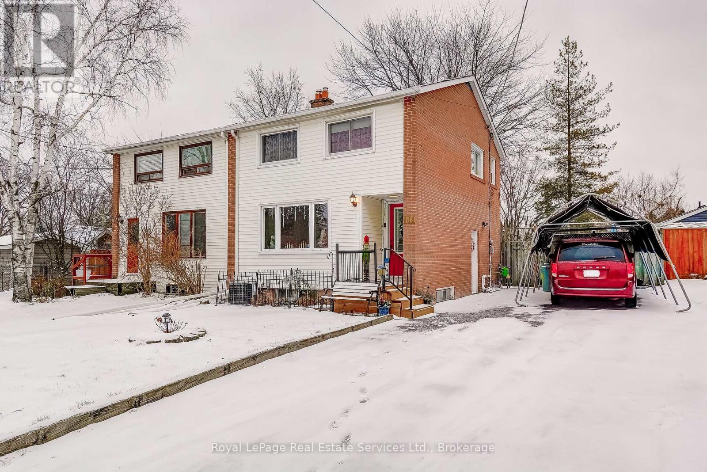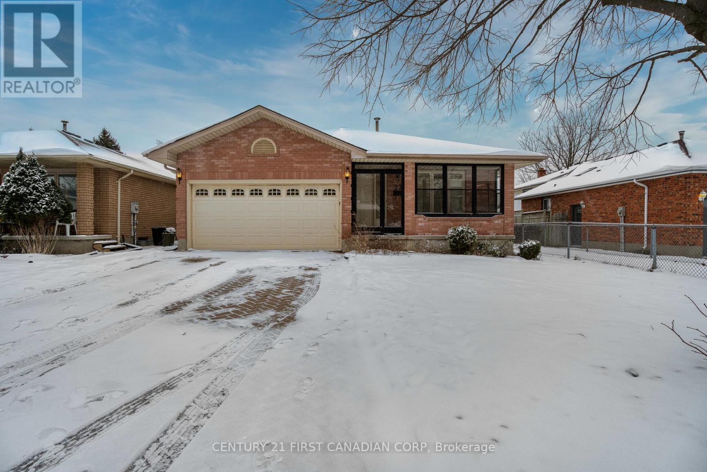668 Ketter Way
Plympton-Wyoming (Plympton Wyoming), Ontario
UNDER CONSTRUCTION: Enjoy the serene suburban lifestyle of Silver Springs in Wyoming, while being just under 10 minutes from the 402 highway, making commuting an absolute dream. The 'Payton' model by VanderMolen Homes is built on a beautiful premium lot. This 2-storey home boasts a 1540 sqft floor plan with an attached 2-car garage and covered front and rear porch. It features an open concept kitchen, dining, and great room conveniently leading to the backyard. Main floor laundry that connects to the oversized garage, great for storage or bikes. The 2nd floor finds a spacious and bright primary bedroom offering a large walk-in closet and 3 pc ensuite. Two more bedrooms and 4 pc bathroom complete the space. UPGRADES include: vaulted ceiling in the great room, covered rear deck, oversized attached garage, on a premium lot. Price includes HST and Tarion Warranty. Property tax and assessment are not set. Please note that pictures and/or virtual tours are from a previously built model and are for illustration purposes only. Some finishes and/or upgrades shown may not be included in this model's specs. (id:49187)
2981 County Road 44
Havelock-Belmont-Methuen (Belmont-Methuen), Ontario
Over 30 Acres of land on a hard top road 10 minutes from amenities. Multiple entrances, poured concrete pad ready for a garage, older dug well, and a storage building. This is a quiet area surrounded by many lakes. Hydro and phone at the road. Rural zoning with many permitted uses. 10 minutes North of Havelock and 40 minutes East of Peterborough. Buyer to perform own due diligence to satisfy all lot applications. (id:49187)
8 - 239 Main Street
King (Schomberg), Ontario
Quaint, recently renovated 1 bedroom, 1 bath unit located right in the heart of Schomberg Village in walking distance to many day to day amenities. Main floor unit at back of building with open concept bedroom, full kitchen with gas range and newly built wooden deck. Plenty of natural light. Price includes working utilities (hydro, gas, and water) and one out door parking spot located at back of building. Unit is available as of January 1st. (id:49187)
50 Pelham Drive
Hamilton (Ancaster), Ontario
This spacious 4-bedroom, 4-bathroom home at 50 Pelham Drive in the heart of Ancaster offers over 3,300 sq ft of finished living space, including a versatile basement with a large rec room, fireplace feature wall, office-ready storage room, and cold room. The fully fenced backyard features a canopy, green space, and built-in BBQ-ideal for outdoor entertaining. With a 2-car garage, nearby schools, convenient highway access, and close proximity to Ancaster's amenities, it's a move-in-ready home suited for families and professionals. (id:49187)
56 Nantucket Crescent
Brampton (Westgate), Ontario
Beautiful and spacious 4-bedroom detached home with a professionally finished legal basement apartment. This home features master bedrooms with large sitting area with gas fireplace and TV wall and his/her closet. main floor layout that feels open and inviting. The upgraded eat-in kitchen offers ceramic flooring, a stylish backsplash.. The main floor also includes a full 3-piece washroom, a warm family room with a fireplace and hardwood floors, a separate dining room, a formal living room with hardwood flooring and throughout crown moulding main and upper floor. The upper level offers four generous bedrooms and three full bathrooms. Main floor laundry with garage access adds convenience. main floor and hallway pot lights, and a 3-piece bathroom. Wainscoting and wall decor all rooms. Spend $120000.00 recently on renovation. (id:49187)
7 Seager Street
Richmond Hill, Ontario
Rare Opportunity in Prestigious Richmond Hill Luxury Detached Home on a 43 Lot, built by Fieldgate home, offers 3,332 Sq ft of sun-filled living space in one of Richmond Hills most coveted master-planned communities. Designed for modern family living, this home features 4 spacious bedrooms, Library room on main Floor + Media Rm on 2n Floor can convert to 5th Bedroom. 9 FT Ceiling On Main, 2nd Floor And Basement. premium hardwood flooring, pot lights, a cozy fireplace, and a gourmet kitchen equipped with a gas Cooktop, Wall Oven & Microwave, Range hood, Centre island, Caesarstone counter Top & backsplash, and Kitchenaid appliances. Step To High-Ranked Richmond Green S.S., Costco, Home Depot and Richmond Green Park! Minutes to Highway 404. (id:49187)
1612 - 11 St Joseph Street
Toronto (Bay Street Corridor), Ontario
**Parking & Locker Included! **3-Minute Walk To Wellesley Station & 10-Minute Walk To U Of T! A Wide Variety Of Restaurants Are Right Downstairs. Steps Parks, Grocery, Entertainment & All Amenities. **All Utilities Are Included In The Condo Fee - AC, Heat, Water, & Hydro**. Welcome To This Spacious 2-Br, 2-Bath Corner Unit, 980 Sq.Ft. Southeast-Facing, Featuring Floor-To-Ceiling Windows And Abundant Natural Light! Open-Concept Layout With Laminate Flooring Throughout. Modern Kitchen With Granite Countertops And Stainless Steel Appliances. Primary Bedroom Offers a 4-Pc Ensuite And His/Her Closets.The Building Offers Excellent Amenities, Including Bbqs, Concierge, Gym, Party/Meeting Room, Rooftop Deck/Garden, And Visitor Parking. (id:49187)
B - 1344 Avenue U Avenue
Ottawa, Ontario
Deposit: 3700, Flooring: Tile, Beautifully updated bungalow bottom unit. Two bedrooms and one full bath. Open concept dining/living room space open to well maintained kitchen, allowing for ease of use. Great location, near LRT, trainyards shopping and minutes away from both St laurent &Rideau River bike path., Flooring: Laminate (id:49187)
1007 - 7167 Yonge Street
Markham (Grandview), Ontario
Bright and sun-filled 1+Den condo unit with a functional layout and breathtaking, unobstructed south-facing views. This stunning space features 9-foot ceilings and stylish laminate flooring throughout. The spacious den offers flexibility as a separate room or home office, while the bedroom includes a walk-in closet for added storage. Enjoy direct access to an indoor shopping mall, grocery store, and medical offices. Conveniently located just steps from TTC and YRT/VIVA bus routes with direct links to Finch Subway Station. Includes 1 parking space and 1 locker. (id:49187)
1646 Sunview Drive
Ottawa, Ontario
Well maintained executive single family home. 4 bedrooms 2.5 baths. Premium lot with spacious back and side yard with a lovely patio space. Updated quality appliances, central air . Hardwood floors. Located in a terrific family neighborhood with access to transit, good schools, parks and many amenities. The home was professionally duplexed, the lower level is completely seperate from the upper level. The home features a large entrance, formal living room and seperate dining room. The large eat-in kitchen is laid out well for a family that loves to cook and eat and entertain at home. Laundry on the mainfloor. Four spacious bedrooms and two full baths on the second level. Primary bedroom features a large walkin closet and a luxurious ensuite bath. Only The upper level is currently available for rent , the rental space excludes the basement . Rent is $3000.00 plus utilities. Proof of employment, references and an updated recent credit check from equifax is required. No smoking on the property. First and last months rent deposit required. Could be rented with existing furnishings at 3500.00 per month. (id:49187)
144 Heslop Road
Milton (Om Old Milton), Ontario
Welcome to 144 Heslop Road with its amazing 178 ft deep park like lot which is fully fenced and treed. A lovely semi-detached home with 3 Bedrooms. Enter the home by way of the New Front Porch to the Foyer. The 'L' shaped Living and Dining Rooms are to your left. The Dining Room overlooks the immense garden with access through sliding doors to the deck.The efficiently planned Kitchen also offers amazing views of the garden. On the second floor you will find 3 Bedrooms and the newly renovated 4 piece Bathroom. Decend to the Basement to see the large Recreation Room, Laundry Room with new washer and dryer.and Storage.Most rooms have been freshly, professionally painted. A very convenient location, close to schools, numerous shops, special cafes, bus route, Fairgrounds, Parks. (id:49187)
23 Josselyn Drive
London South (South X), Ontario
Beautifully updated 4-level backsplit in desirable White Oaks, offering bright, open living and modern comfort throughout. The main level features a seamless living/dining/kitchen layout with a vaulted ceiling and skylight that fill the space with natural light. Upstairs are three generous bedrooms and two full baths, including a private ensuite. The third-level family room with a gas fireplace creates a warm and relaxing gathering space. The lower level provides extra storage, a second laundry area, and potential for future customization. Enjoy peace of mind with brand-new furnace, new flooring (excluding wet areas), and recent roof repairs. Added convenience with two laundry setups-second level and basement. A well-maintained, move-in-ready home with the updates buyers value most (id:49187)

