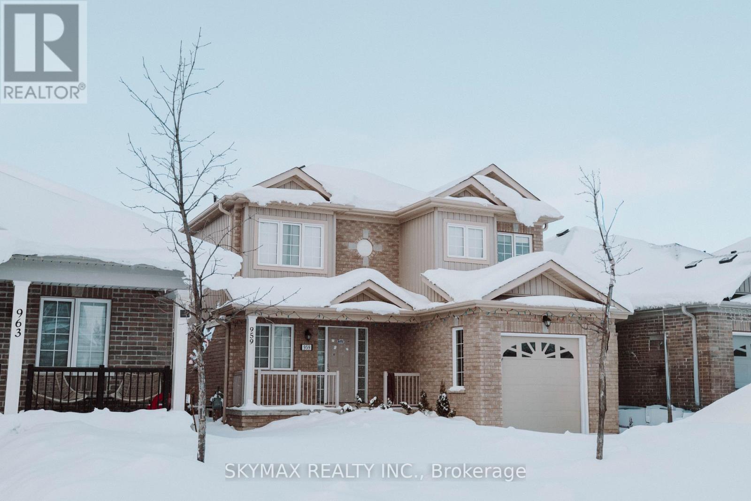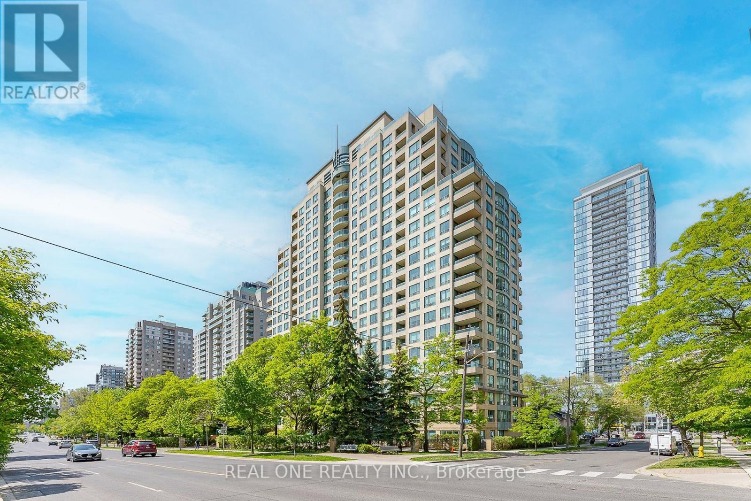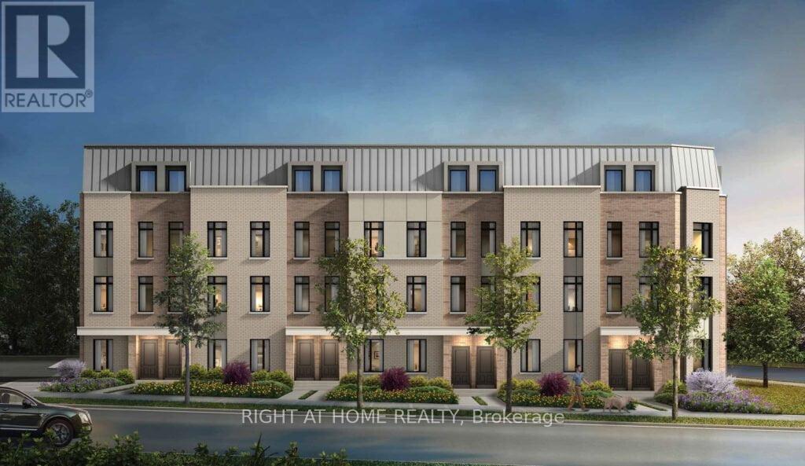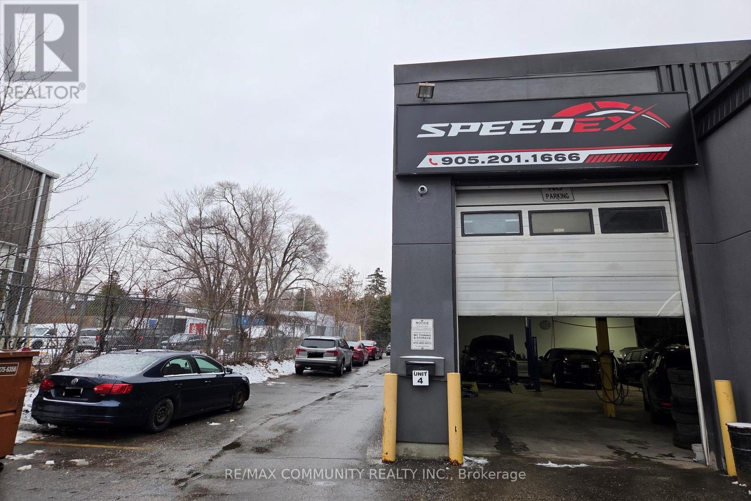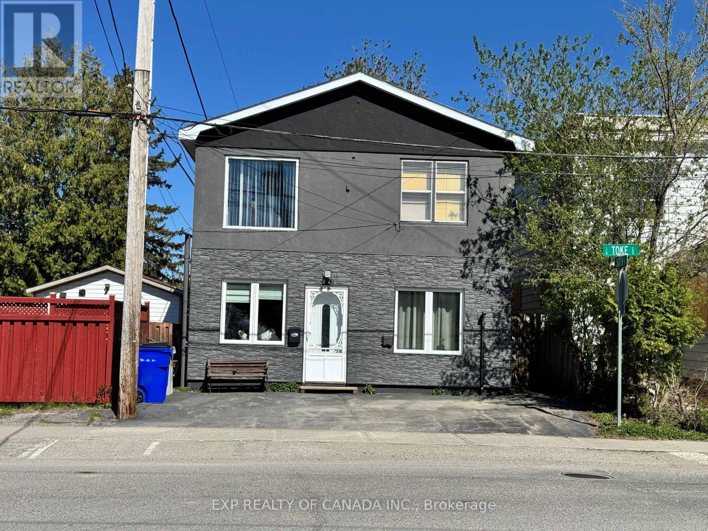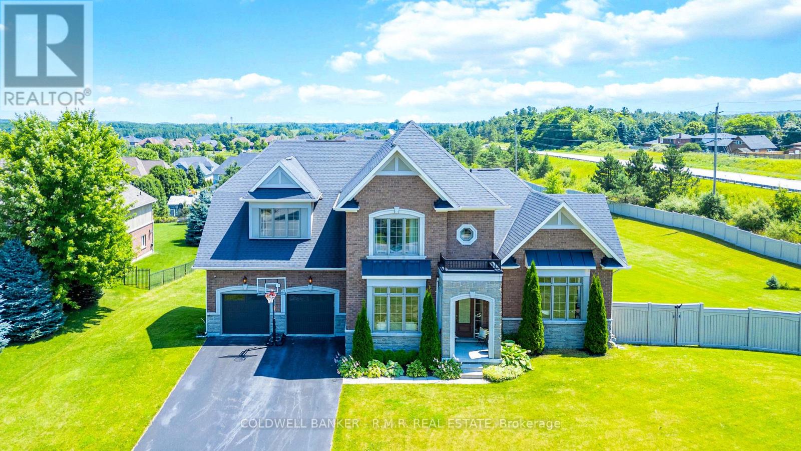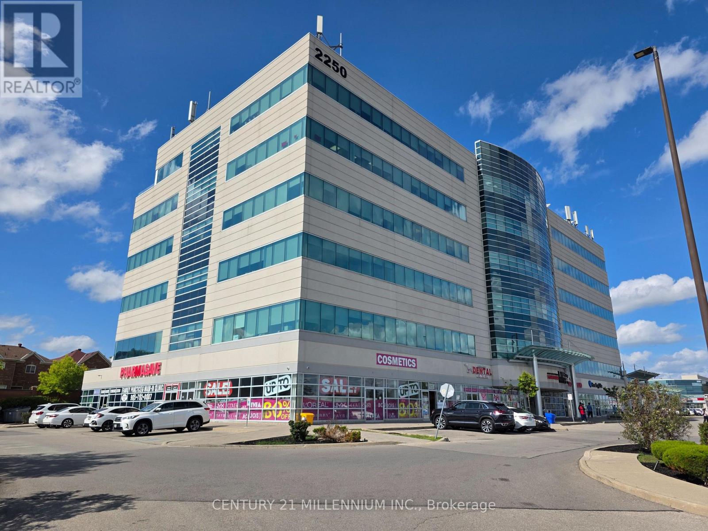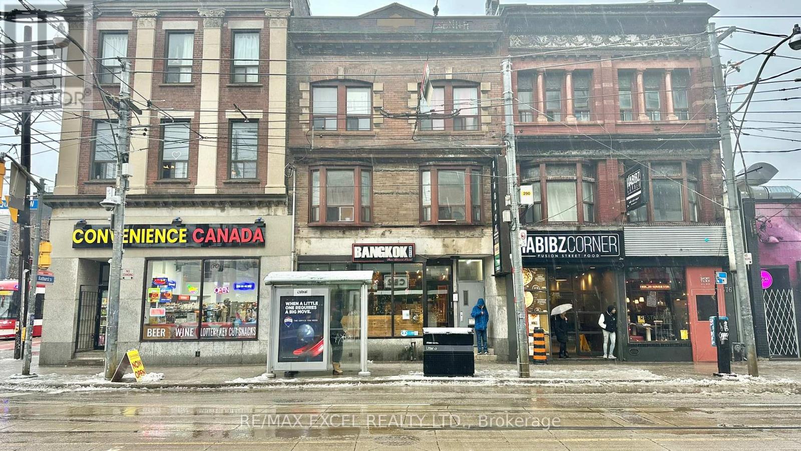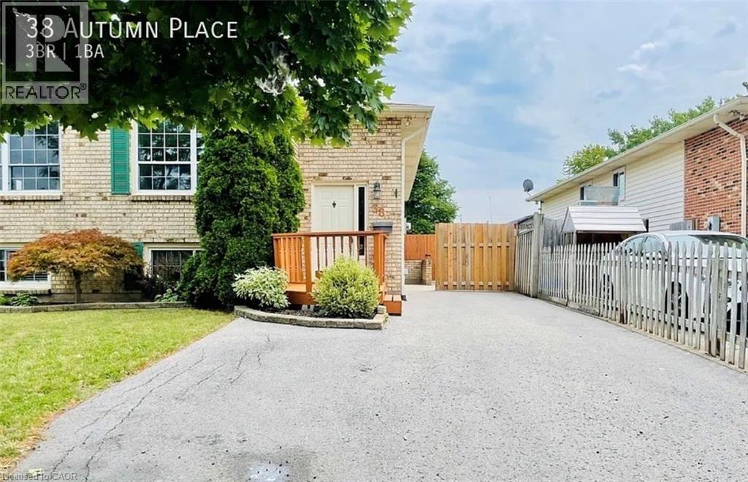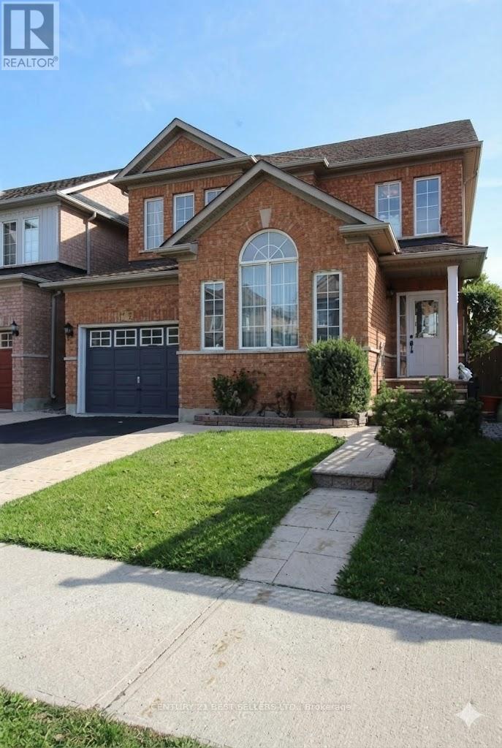959 Hannah Avenue
North Perth (Listowel), Ontario
Welcome to 959 Hannah Ave South! This stunning 2019 two-storey home is in a quiet, family-friendly neighbourhood-perfect for your growing family. It features an attached single car garage with a double wide driveway and a covered porch. The main floor is carpet-free and has a modern custom kitchen with stainless steel appliances. Upstairs, you'll find 3 spacious bedrooms with large closets, including a master with a walk-in closet and direct access to the main bathroom. The fully finished basement includes plenty of storage, a full washroom, and direct entry from the garage. Step out from the dining room into a huge backyard-great for BBQs, gardening, and parties. Plus, smart home features like a Nest thermostat and wifi-enabled garage door opener add convenience. (id:49187)
1503 - 238 Doris Avenue
Toronto (Willowdale East), Ontario
Stunning 2-bedroom, 2-bath corner suite offers 1037 sq. ft. of bright, stylish living space with beautiful southwest views, filled with lots of natural light by day and romantic city twinkly lights by night. Perfect for downsizers, small families, or first-time home buyers seeking an elegant yet affordable home, the suite features a functional layout with two independent temperature controls for maximum comfort, a modern kitchen with quartz countertops, and a breakfast area with unobstructed views. The spacious living room opens to a large balcony ideally for relaxing or entertaining. The lady host will appreciate the large walk-in closet in the primary room. The unique suite is situated in a well-managed, recently updated building, within walking distance to the TTC subway, restaurants, shops, the North York Civic Centre, Loblaws (later to be T&T Supermarket), and the public library. More importantly it is located in the highly sought-after Earl Haig Secondary and McKee Public School district. ** one parking + one locker + Condo Fees cover all except Hydro **. (id:49187)
4 - 42 Case Ootes Drive
Toronto (Victoria Village), Ontario
Single Bedroom furnished with an attached bath and a huge balcony. The kitchen, living & dining are shared with other tenants. As of now, all others are male tenants. (id:49187)
4 - 3 Laidlaw Boulevard
Markham (Bullock), Ontario
Well-established auto body collision and auto mechanic business located in a prime, high-traffic Markham commercial area with strong exposure to surrounding residential and retail uses. Rare opportunity to acquire an automotive-use operation within this building. The premises comprise approximately 6,785 sq. ft. and include a usable mezzanine, adding functional space for storage, office, or operational support. The unit features convenient drive-in doors at both the front and rear, allowing for efficient vehicle flow and operations. The business is fully equipped with all necessary tools and machinery to accommodate a broad range of collision repair and mechanical automotive services. Attractively priced at approximately the value of the equipment alone, representing exceptional value for turnkey operators or buyers seeking asset-based upside. Ideal for owner-operators or investors looking for immediate entry into a tightly held Markham market. Inventory list available. Financial statements available to bona fide purchasers upon execution of a confidentiality agreement. (id:49187)
108 Toke Street
Timmins (Tne - Hill District), Ontario
Spacious 5 bedroom home with the potential for up to 7 bedrooms. You will enjoy the spacious kitchen, dining room and large living room on the main floor. The house has a bathroom on each level, a total of 2.5 bathrooms. The second floor bedrooms are massive and could be reverted to four bedrooms instead of two, This home has a combination of ductless air conditioning and central air conditioning. (id:49187)
61-19 Forestgreen Drive
Uxbridge, Ontario
A stunning Sheffield model home nestled within the prestigious Estates of Wyndance a gated community offering luxury, privacy, and an unmatched lifestyle. Situated on a 1.17-acre corner lot, this 4-bedroom, 4-bathroom executive residence boasts breathtaking panoramic views & over 3,489 sq. ft. of above-grade living space, designed for both elegance & comfort. Step inside to find hardwood floors throughout, beautifully accented by wainscoting, tray ceilings & intricate moldings. The spacious family room features a double-sided gas fireplace, creating a cozy ambiance that extends into the formal living room. The gourmet chef's kitchen is a culinary dream, complete with granite countertops, a center island, and top-of-the-line stainless steel appliances, including a Sub-Zero fridge & Wolf range. Adjacent to the kitchen, the breakfast area leads to an expansive covered deck, perfect for outdoor dining while soaking in the picturesque skyline views. The 2nd floor is equally impressive, featuring a luxurious primary suite with his-and-hers walk-in closets & 5-pc spa-like ensuite. 3 additional bedrooms, all with ensuite or semi-ensuite access, provide ample space for family & guests. The unfinished walk-out basement presents a world of possibilities! Whether you envision an in-law suite, a home gym, or a recreational haven, the space is already equipped with a separate entrance, large windows, a rough-in for a 4-piece bathroom, and plenty of room for customization. Car enthusiasts will love the three-car tandem garage, complemented by a spacious 8-car driveway, ensuring ample parking for family & guests. Exclusive amenities, includes 2 gated entrances, scenic walking trails & landscaped ponds, basketball & tennis courts, a charming community gazebo and a lifetime platinum-level golf membership to the renowned Clublink Golf Course. This remarkable property is located just minutes from schools, parks, & shopping, while still offering the tranquility of country estate living (id:49187)
5 - 7 Eaton Park Lane
Toronto (L'amoreaux), Ontario
Prime Scarborough Area ! Immaculate Townhome In A Newly Built Neighborhood! Conveniently Located At Warden & Finch! Walking Distance To Bridlewood Mall! 4 Bedrooms With 4 Washrooms Of 1845 Sf! 9' Ceiling On Main Floor! Open Concept Kitchen With Eat In Area! Ensuite Laundry! 3rd Floor Has Rooftop Wooden Terrence! Close To Ttc, Schools, Library & Shops! Tenant Pays All Utilities + Hwt Rental+ Tenant Insurance (id:49187)
212 - 2250 Bovaird Drive E
Brampton (Sandringham-Wellington), Ontario
WELCOME TO THIS VERY WELL SITUATED UNIT WITH A ** 1 CAR UNDERGROUND PARKING** IN A HIGHLY POPULAR AREA OF BRAMPTON, WHERE BUSINESS IS PHENOMENAL. **AN EXCELLENT OPPORTUNITY FOR BUSINESS OWNERS/INVESTORS**. **RECENTLY RENOVATED (AUG 2025), NEW PAINT (AUG 2025), PROFESSIONALLY CLEANED (AUG 2025), THOUSANDS SPENT**. A VERY RARE UNIT WHICH OVERLOOKS A BEAUTIFUL HORIZON VIEW FROM A LARGE SIZE ROOM WITH LOTS OF SUNLIGHT, IN ADDITION TO 2 OTHER ROOMS. FEATURES A GOOD SIZE WASHROOM AND A HUGE RECEPTION/SITTING AREA. YOU ALSO HAVE ACCESS TO A VERY CONVENIENT KITCHEN. DON'T MISS YOUR OPPORTUNITY TO ACQUIRE THIS VERY SPACIOUS, GORGEOUS, AND WELL MAINTAINED 2ND FLOOR UNIT WITH UNLIMITED POTENTIAL FOR BUSINESS. 868 SQ FT. OF SPACE, AS PER THE SELLER. WALKING DISTANCE TO THE BRAMPTON CIVIC HOSPITAL, AND OTHER MEDICAL FACILITIES IN THE SAME BUILDING. SITUATED IN A PLAZA FULL OF GREAT AMENITIES, INCLUDING MANY RESTAURANTS. CLOSE TO THE HIGHWAY. BUILDING USES GEOTHERMAL HEATING FOR THE UNITS. EXTRAS: STATE OF THE ART BUILDING. GROUND FLOOR LEVEL HAS CONFERENCE ROOM, URGENT CARE, PHARMACY, AND PHYSIOTHERAPY CLINIC. MOTIVATED SELLER. **1 ADDITIONAL PARKING SPOT AVAILABLE FOR SALE WITH THE UNIT, IF NEEDED** (id:49187)
580 Queen Street W
Toronto (Kensington-Chinatown), Ontario
Situated at the intersection of Queen and Bathurst, this 952 sq ft space is currently a Thai restaurant offering dine-in and takeout, with a large basement for storage. Features include 8ft and 4ft kitchen exhaust hoods and a walk-in cooler in the basement. It's a prime spot for delivery and takeout. Rent is $6,723 inclusive of TMI and HST, with a lease running until June 2030 plus a 5-year renewal option. The space can be easily adapted to suit any concept. (id:49187)
38 Autumn Place
St. Catharines, Ontario
Welcome to this charming semi-detached raised bungalow for lease in the heart of St. Catharines, offering a perfect blend of comfort, style, and convenience. From the moment you arrive, the inviting brick and vinyl exterior sets the tone for a home that has been thoughtfully maintained and beautifully updated. Step inside to a light and bright interior where natural light fills every corner, highlighting the home’s modern touches and tasteful finishes. Painted in warm earth tones, the space feels instantly welcoming, creating an atmosphere ideal for both everyday living and relaxed entertaining. The open-concept living and dining room provides a comfortable layout with great flow, making it easy to gather with family or host guests. Just steps away, the bright and spacious kitchen offers plenty of room to prepare your favourite meals, complete with ample overhead cabinets and deep drawers for all your storage needs. With carpet-free flooring throughout, the home is both stylish and easy to maintain. The three bedrooms are generously sized, including a roomy primary bedroom with excellent natural light. A standout feature is the secondary bedroom, which offers a walkout to the backyard, extending your living space outdoors. The rear yard is truly a private retreat—featuring a two-tiered deck, a covered metal pergola, and a fully fenced setting perfect for quiet morning coffees, weekend barbecues, or simply unwinding after a long day. This delightful raised bungalow combines comfort, function, and charm in a desirable St. Catharines location. A wonderful place to call home—ready for you to move in and enjoy. Sqft and room sizes are approximate. (id:49187)
5861 Cozumel Drive
Mississauga (Churchill Meadows), Ontario
Gorgeous & Spotless 1+1 Bedroom Basement Apartment In Desirable Churchill Meadows. Walking Distance To Schools, Groceries, Park, Library. Minutes To 403/401 & Mississauga Transit Way. Huge Kitchen With Breakfast Area, Separate Living & Dining, Family Room With Gas Fireplace. Main Floor Laundry. (id:49187)
Unit 2 - 1169 Davenport Road
Toronto (Wychwood), Ontario
Newly Built 2 Bedrooms and 2.5 Bathrooms With High-End Finishes. Modern Kitchen With Open Concept Living And Kitchen/Dining Room. High Ceilings, Radiant Heated Concrete Floors On The Lower Level.. Walker's Paradise, Close To Transit And, Parks. **EXTRAS** Ss Appliances Incl: Fridge, Gas Range, Dishwasher, Micro Hood Fan. Washer & Dryer, BBQ Gas Line All Electric Light Fixtures. Tenant Pays Hydro/Enbridge and Hot Water Tank Rental. (id:49187)

