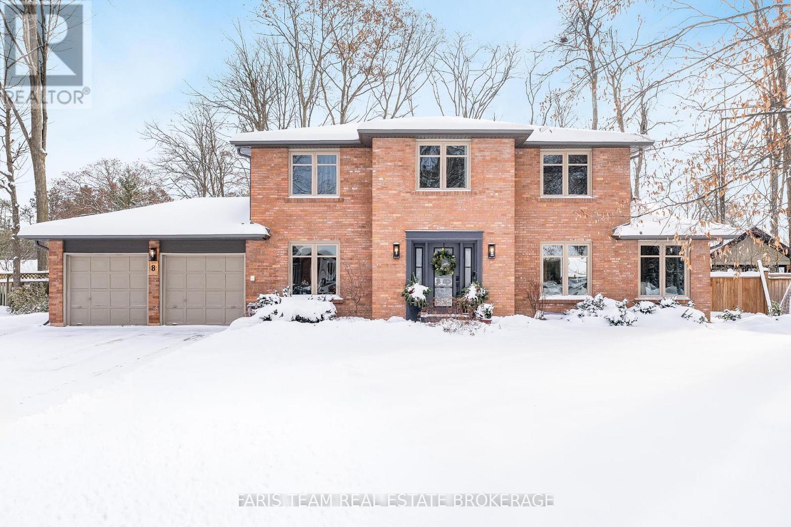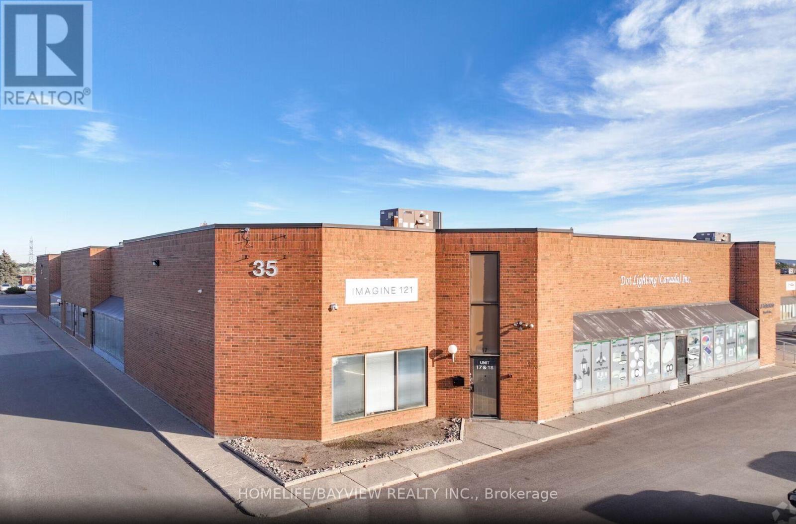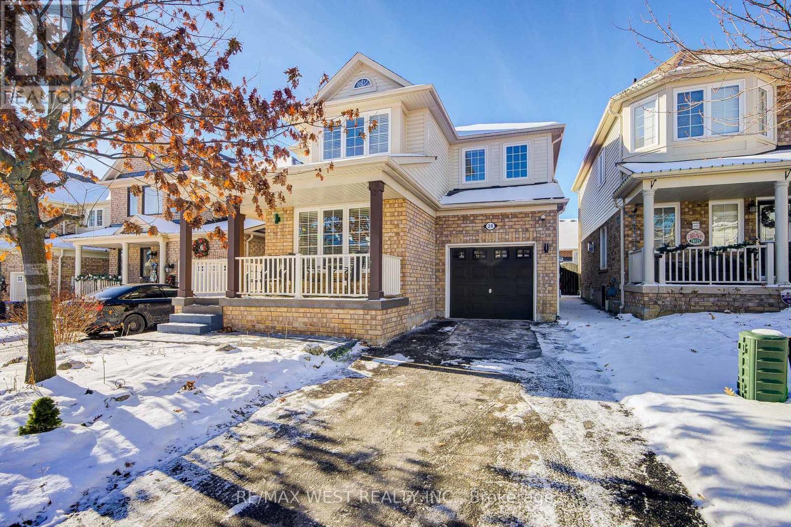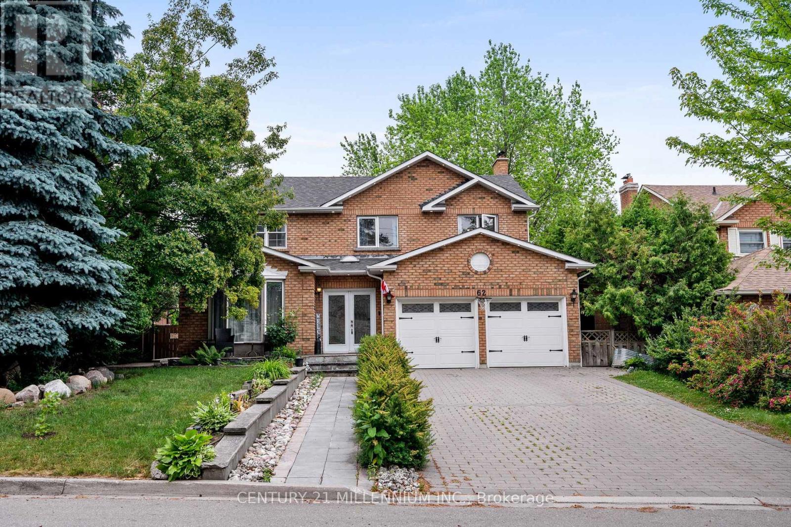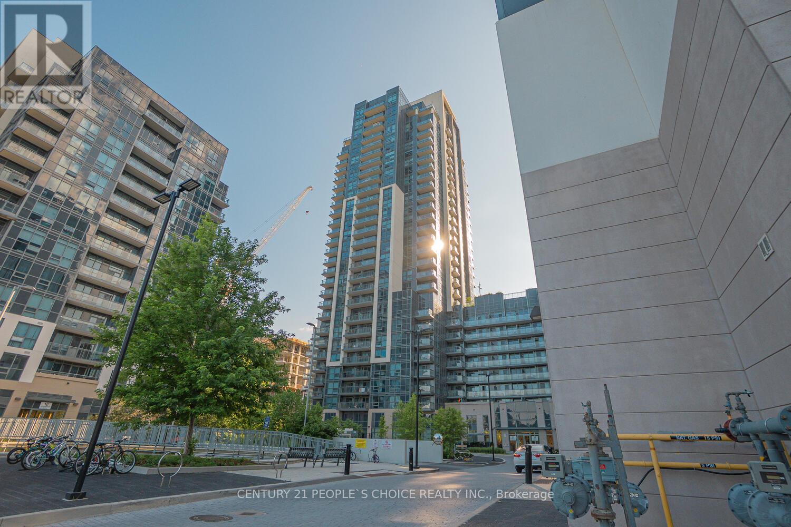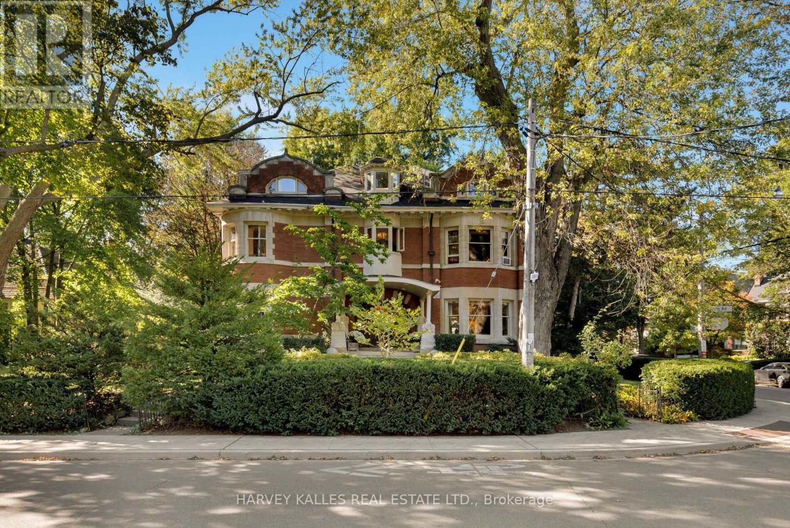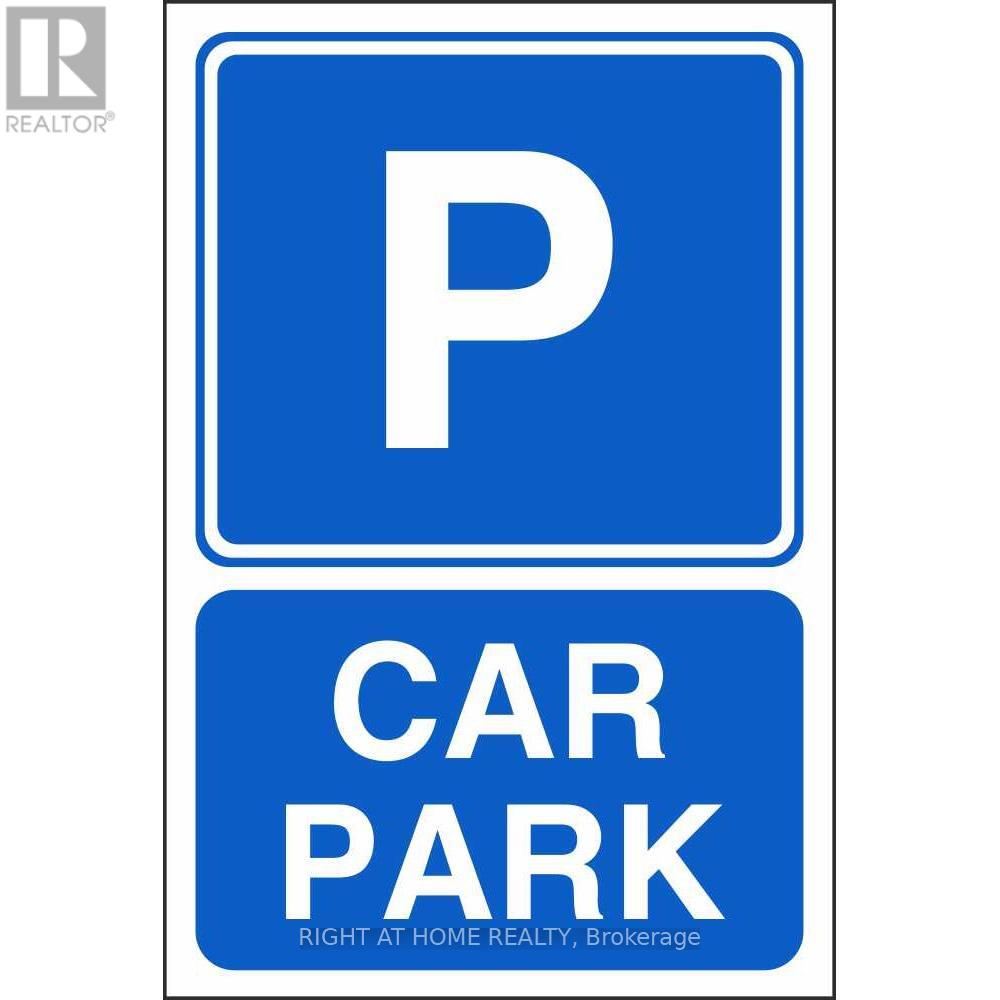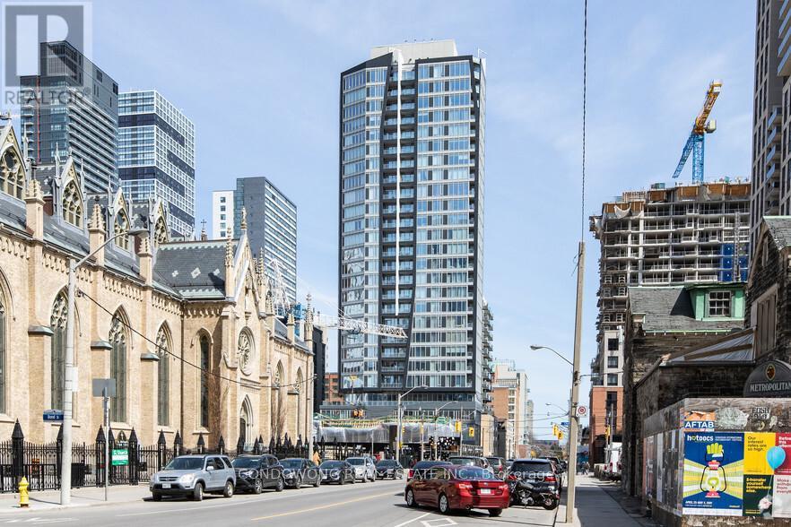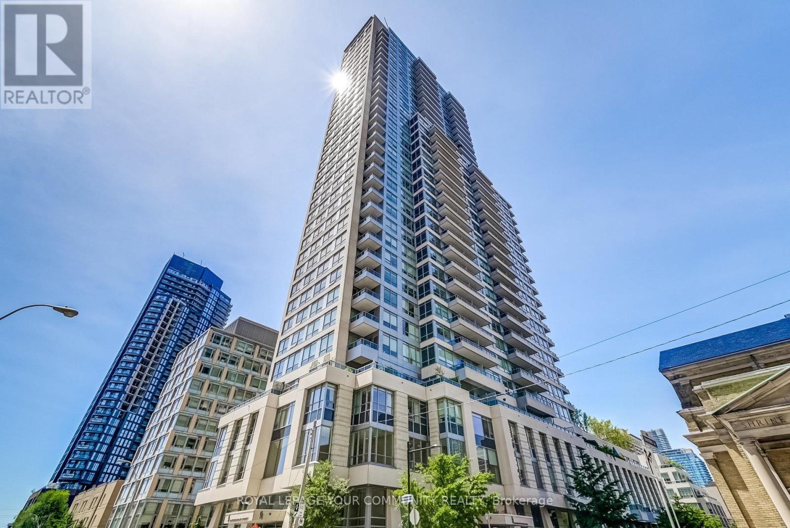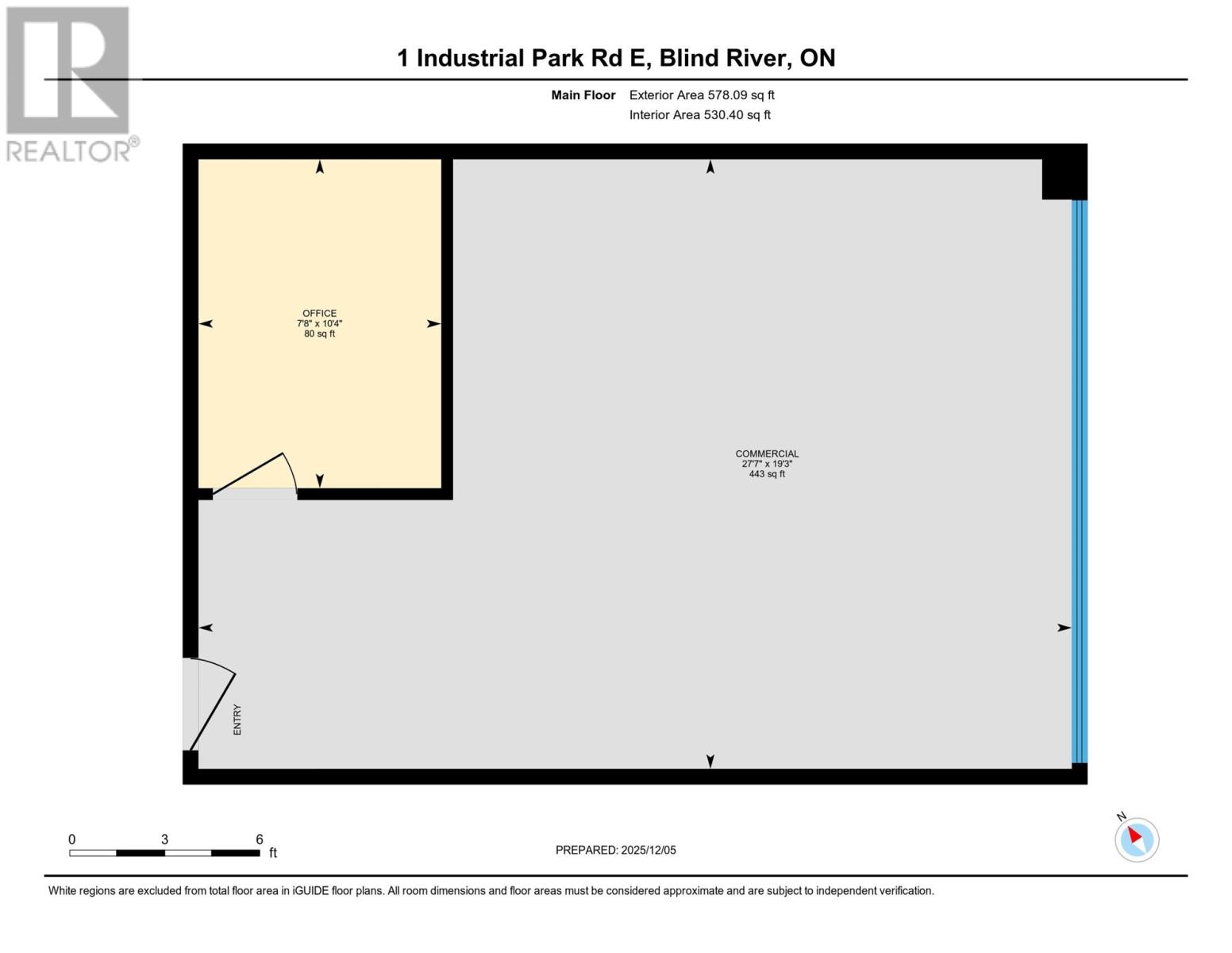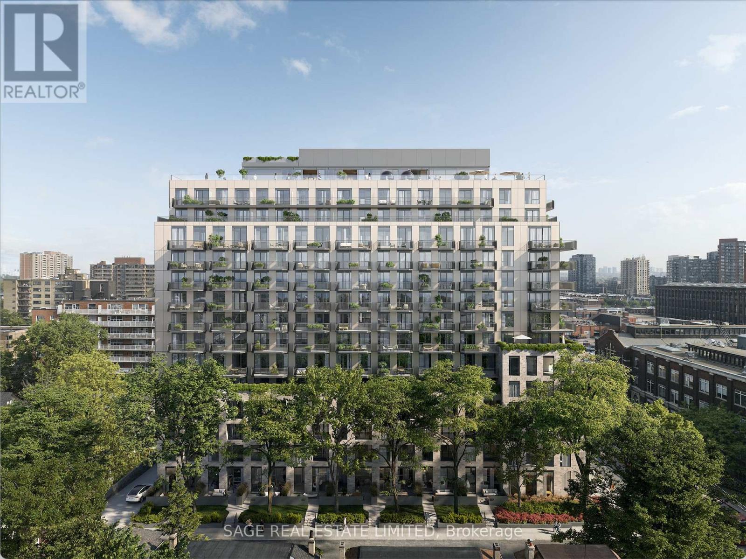708 - 1007 The Queensway
Toronto (Islington-City Centre West), Ontario
Stunning sun filled 2 bedroom plus media in the brand new much sought after Verge Condos! Conveniently located at The Queensway and Islington! Unit features an open concept floorplan. Open concept living/dining room with 2 balconies! One facing east with a CN tower view and one facing north! Modern kitchen with stainless steel fridge and b/i appliances. Spacious primary bedroom with a 3pc ensuite and closet space. Steps away from TTC transit, major highways, top restaurants, shops, and sought-after shopping centres-everything you need is right at your doorstep. Premium building amenities including a 24-hour concierge, state-of-the-art fitness centre, golf simulator, co-working lounge, elegant party room, and a stunning outdoor terrace with BBQ stations. Parking and locker are included, offering the perfect blend of style, comfort, and convenience. (id:49187)
8 Malta Crescent
Springwater (Midhurst), Ontario
Top 5 Reasons You Will Love This Home: 1) Tucked away on one of Midhurst's most prestigious roads, this home offers the perfect balance of elegance and serenity in an executive neighbourhood known for its charm and peaceful setting 2) Inside is a bright, open-concept layout where wide plank hardwood floors, detailed trim work, and oversized windows create a welcoming atmosphere filled with natural light 3) The beautifully renovated kitchen is the heart of the home, thoughtfully designed with designer finishes, sleek recessed lights, accent walls, and large windows that make everyday living feel effortless 4) Whether you're hosting a movie night or a family celebration, the spacious basement recreation room delivers the perfect space for relaxing and making memories 5) Outside, a fully fenced backyard invites you to unwind, complete with plenty of room to entertain, a private hot tub area, and the kind of space that turns everyday moments into something special. 2,164 above grade sq.ft. plus a finished basement. (id:49187)
14 - 35 Riviera Drive
Markham (Milliken Mills West), Ontario
A Well Maintained Industrial Building In Central Markham.Close Proximity To Woodbine Ave & Hwy 407.Nicely Appointed Office Space Includes Private Offices, Boardroom,Kitchen & Open Area (id:49187)
24 Davidson Drive
New Tecumseth (Alliston), Ontario
Welcome to 24 Davidson-A beautiful 3-Bedroom, 4-bath detached home in on of Alliston's most family-friendly communities. Offering countless upgrades, this move-in-ready property features hardwood flooring on the main level, a spacious eat-in kitchen, and convenient 2nd-floor laundry. The professionally finished basement includes a 3-pc bath and a massive cold cellar-perfect for storage or hobbies. Enjoy summer evenings on the stamped concrete backyard patio, ideal for entertaining. Located close to parks, schools, shopping , and major commuter routes, this home is perfect for growing families or first-time buyers seeking comfort, convenience, and a vibrant neighbourhood. Don't miss your chance to make this charming home your own! (id:49187)
62 Stargell Drive
Whitby (Pringle Creek), Ontario
Welcome to 62 Stargell Drive, a stunning and spacious home located in Whitby's highly sought-after Pringle Creek neighborhood. This beautifully renovated property features 4+2 bedrooms, 5 washrooms and a thoughtfully designed layout with an expansive living and dining area, perfect for families or entertaining. A cozy family room with a fireplace and a beautiful kitchen. Nearly $300,000 has been invested in high-end renovations, including a legal walkout basement with 2 bedrooms, 2 full bathrooms, kitchen, laundry room, a cozy recreation area with a fireplace, and its own separate entrance, ideal for extended family or rental income. This home sits on a generous 57-foot-wide lot and boasts a large driveway, double-car garage, and two spacious decks, accessible from both the kitchen and living room, offering great outdoor living options. A spacious patio area for outdoor dining and relaxation, and a well-landscaped yard that's perfect for summer enjoyment. Highlights include upgraded materials throughout, brand new windows, a modern kitchen with quartz countertops, pot lights, ceramic tiles, and gleaming hardwood floors. Bright and airy with plenty of natural light, The side of the house is fully concreted, providing easy access to the backyard, and includes a convenient storage shed. This is a bright, functional, and turn-key property that has been meticulously cared for by the homeowner. Truly a must-see! 'Click On Virtual Tour' (id:49187)
2901 - 20 Meadowglen Place
Toronto (Woburn), Ontario
Welcome to this beautifully Condo Pan-house 2 + 1 spaciousbedrooms, 2 full bathrooms, and a den. Suit perfectly for a homeoffice or a dining space. The Primary bedroom features a privateensuite, Large windows, Lots of natural light and showcasebreathtaking views. Modern finishes throughout, laminate flooring,Countertops with stylish backsplash, Stainless steel appliances.Private balcony offers your own outdoor retreat-not shared withother unit. Additionally in-suite laundry, a owned Two parkingspots. You will love the building's luxurious rooftop pool forrelaxing or entertaining against the city skyline. Located in oneof Toronto's most vibrant neighborhoods, steps from publictransit, parks, restaurants, shopping centers, recreationalfacilities, Mosque, groceries, min to hwy 401, Schools, BuildingAmenities such as Concierge, Guest Suites, Gym, Outdoor Pool,Party/Meeting Room, etc. Don't miss this opportunity! Must see (id:49187)
114 Glen Road
Toronto (Rosedale-Moore Park), Ontario
Nestled in Toronto's prestigious Rosedale neighbourhood, this landmark mansion occupies an expansive 100' x 122' estate-sized lot and offers over 7,500 square feet of impeccably designed living spaces. With 7 + 1 generously proportioned bedrooms, 8 bathrooms, and an exceptional third-floor loft, this grand residence seamlessly blends historic architecture with the scale, elegance, and functionality. Originally built circa 1900 for the distinguished Applegate family, the home has been meticulously restored and thoughtfully maintained to preserve it's architectural heritage including a self portrait stain glass window of Mrs. Applegate herself. Drawing inspiration from the classical traditions of Italian Renaissance architect Andrea Palladiio - most notably his iconic Villa Rotunda in Vicenza, Italy - the home reflects timeless design and exceptional craftmanship. A majestic octagonal central hall, framed by twelve lonic columns, creates an unforgettable first impression and sets the tone for the rest of the residence. Throughout the home, rich period details abound: original oak hardwood floors, finely hand-craved oak mouldings and wainscoting, intricate millwork, and 6 fireplaces with decorative tile and brick hearths. The soaring 10-foot ceilings are adorned with ornate plaster crown mouldings, ceiling medallions, and oak-beamed details that speak to the home's historical significance. Expansive bow windows and beautifully preserved stained glass flood the interior with natural light and highlight the warm, elegant atmosphere. Outside, the property is a private oasis, surrounded by mature trees, lush landscaping, and tranquil gardens that offer rare serenity in the heart of the city. A detached two-car garage and additional parking for three vehicles provide added convenience. This is a once-in-a-generation opportunity to own a truly iconic Rosedale residence - an architectural treasure steeped in history and timeless charm. (id:49187)
155 Merchants' Wharf
Toronto (Waterfront Communities), Ontario
Very Spacious Wide Parking Spot, Easy To Park. Prefer For Long Term Renters While Short Term is Still Considerable. Please Note That The Tenant Must Be A Resident In 10 York Building. Tenant Drivers License, Car Plate Info, And 10 York Residence Reference Doc, Car Insurance To Be Submitted With An Offer. First & Last Month Deposit. (id:49187)
1706 - 68 Shuter Street
Toronto (Church-Yonge Corridor), Ontario
Beautiful 1 Bedroom + Den With Balcony In Church Yonge Corridor! West Facing Unit With Lots Of Windows. Enjoy Breathtaking Sunset View. Be In The Centre Of Everything! Within Walking Distance To Financial District, Eaton Cetre & Ttc, Dundas St Cars, St. Michael's Hospital, Ryerson, Dundas St E & Queen St E. Be Close To Everything You Need To Live, Work & Play In Dt Toronto. Tenant To Pay Hydro (id:49187)
1311 - 500 Sherbourne Street
Toronto (North St. James Town), Ontario
This bright and stylish condo features a smart open-concept layout, is freshly painted and upgraded with thoughtful details throughout. Since purchase, the unit has been enhanced with all-new stainless steel appliances (2021), custom built-in organizers in every closet, and stylish European light fixtures that elevate the space. The functional floor plan offers a spacious kitchen with an island & breakfast bar, a versatile den or second bedroom/home office, generous & optimized storage spaces, and a large private balcony with open city views. The building itself is renowned for exceptional management and amenities including 24-hour concierge, rooftop terrace with BBQs, gym, yoga room, sauna, theatre, games and party rooms, guest suites, visitor parking, and EV charging stations. Perfectly situated at Sherbourne and Wellesley, you're just steps to two subway lines, Bloor Street, Yorkville, U of T, groceries, cafes, Church Street, Rosedale, Cabbagetown, and nearby parks - making this an ideal home for both convenience and lifestyle. A rare opportunity to own in a sought-after, well-managed building in the heart of the city! (id:49187)
1 Industrial Park Rd E # 111
Blind River, Ontario
Commercial building under new ownership and property management. This main floor unit is 530 sqft with wide open space and wall to wall windows for lots of natural light. 1 office and faces south. High traffic visibility just off Hwy 17 East. (id:49187)
103 - 8 Temple Avenue
Toronto (South Parkdale), Ontario
Welcome to 8 TEMPLE by Curated Properties, a rare opportunity to own in one of Toronto's most exciting, future-forward communities. Set in the heart of Liberty Village with occupancy in early 2029. More than just a home, 8 Temple is a modern sanctuary crafted by internationally acclaimed Chapi Chapo Design, offering boutique living with one of the most impressive rooftop amenity collections in the city. This beautifully planned 1-bedroom + den suite features soaring 11ft. ceilings, premium smart-home technology, a sleek designer kitchen with quartz finishes and stainless steel appliances, and a separate den perfect for a private office or studio. A generous 143sf terrace extends your living space outdoors, creating a true urban retreat. Residents will enjoy an unmatched lifestyle, with full-time concierge service, smart parcel management, and an extraordinary 15th-floor rooftop offering indoor & outdoor professional-grade kitchens, a sky lounge, movie theatres, outdoor saunas, a strength & conditioning studio, a Kids Club, and a rooftop pickleball court overlooking the skyline. Steps to the waterfront, transit, King West dining, parks, and Toronto's creative energy, 8 Temple delivers the kind of elevated, connected lifestyle buyers and investors are seeking. Inspired design, exceptional amenities, and an unbeatable location. This is Curated living at its finest. (id:49187)


