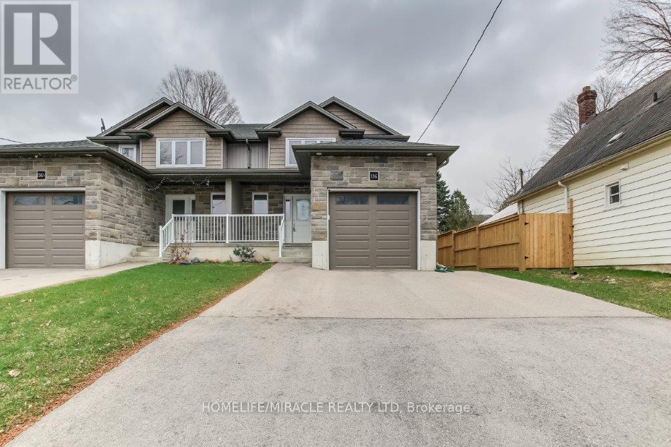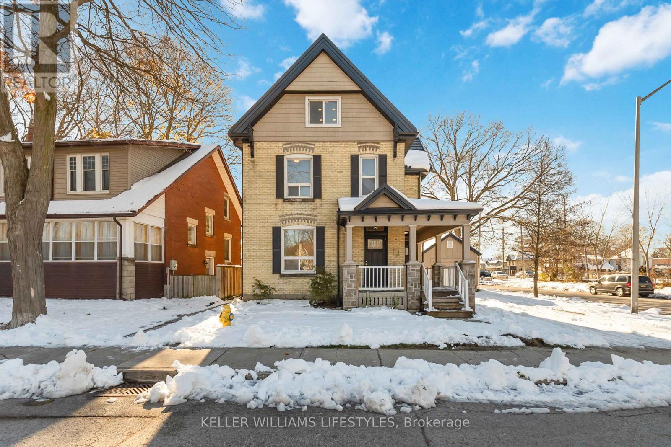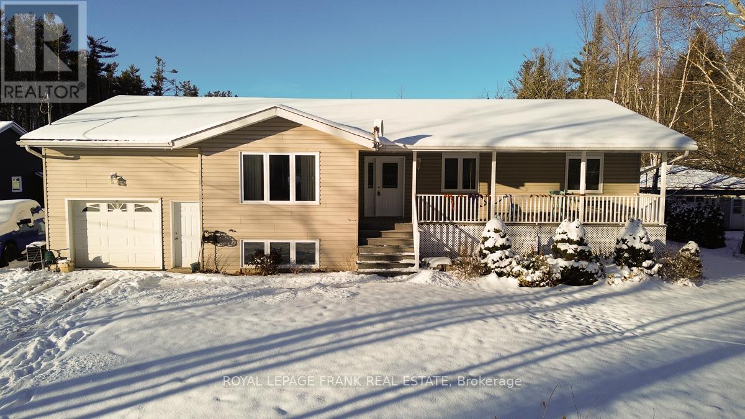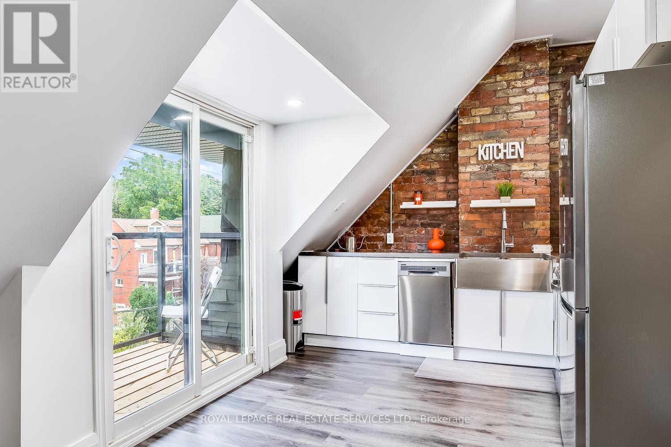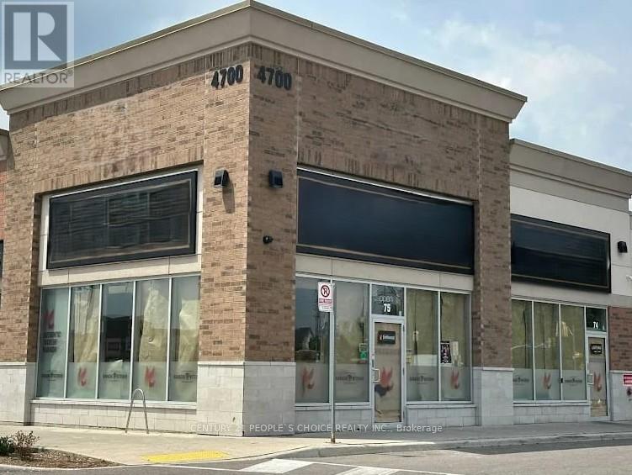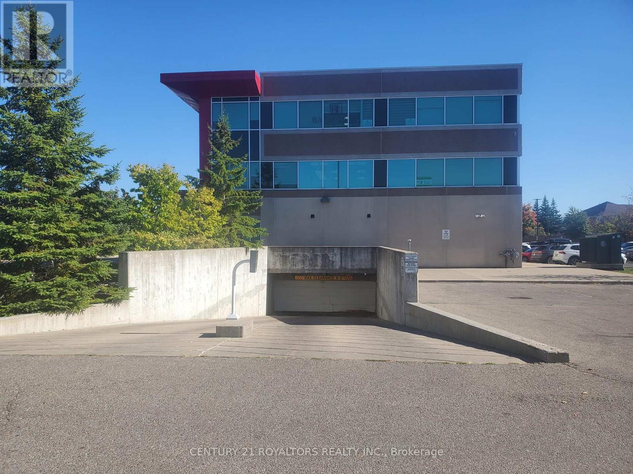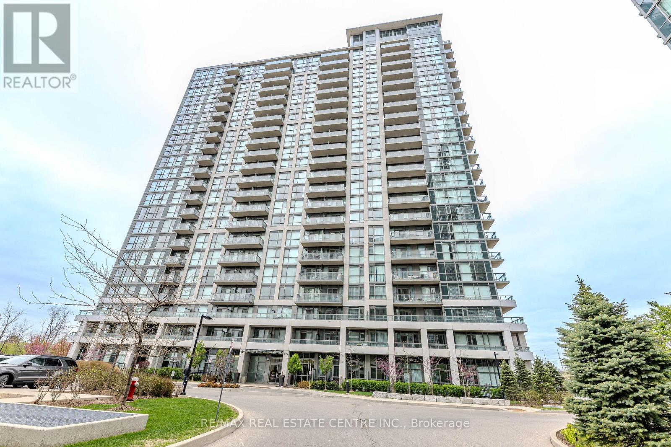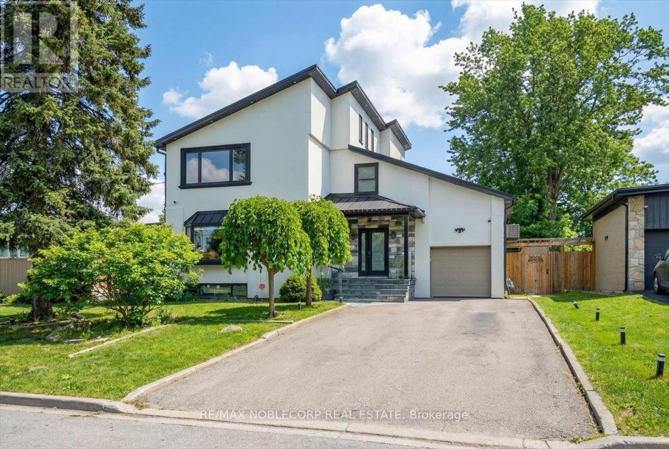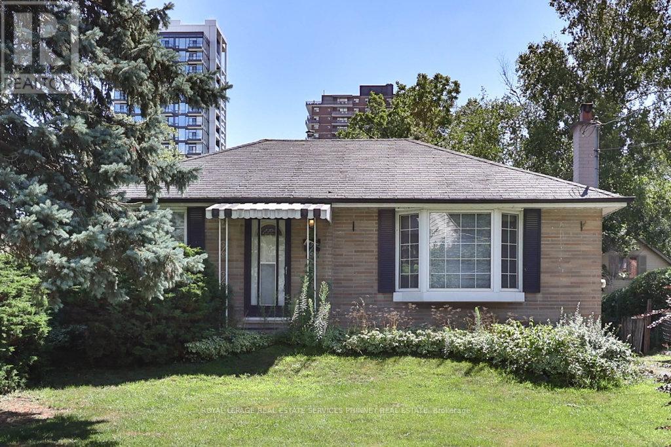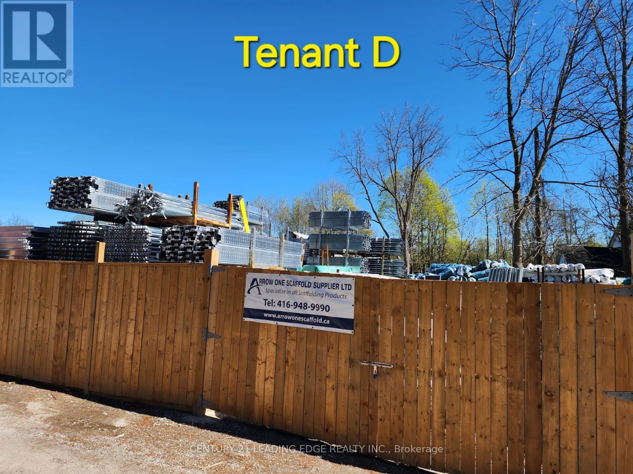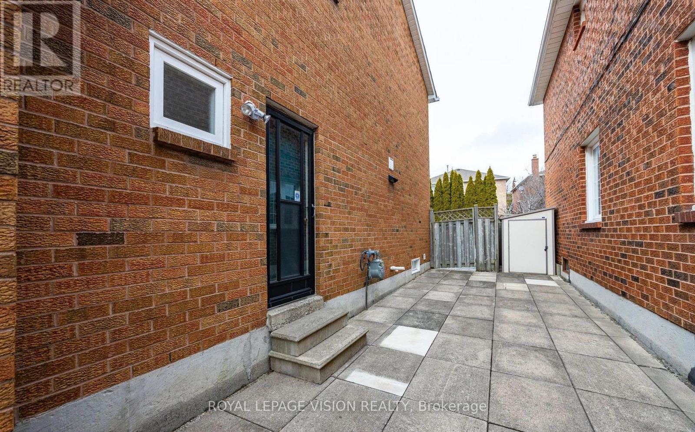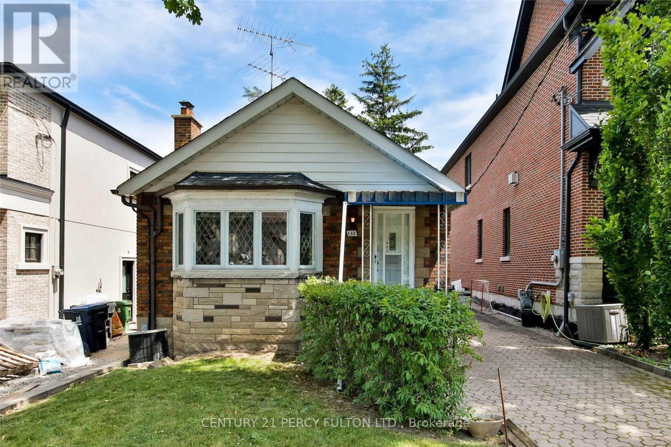136 Cherry Street
Ingersoll (Ingersoll - South), Ontario
Beautiful 3 bedrooms fully upgraded semi detached home. Features wood flooring thru-out. Gourmet kitchen with S/S appliances, breakfast bar, backsplash, pot lights and Granite countertop thru-out. Garden doors off dining room to finished deck. Upper level boasts three good size bedrooms. Finished basement with L Shaped family room including corner gas fireplace. Extra deep lot 8' garage door. Loaded with extra 1984 sq ft finished living space. True Gem don't delay". (id:49187)
79 Beaconsfield Avenue
London South (South F), Ontario
Discover a licensed triplex in the heart of Old South / Wortley Village at 79 Beaconsfield Avenue in London, Ontario - an attractive opportunity for investors and multi-generational buyers. This property offers three vacant units: two 2-bedroom suites plus a 1-bedroom lower unit with its own separate entrance, ready for you to select your own tenants or occupy a unit and rent the others. Designed with function and flexibility in mind, each unit includes its own living space, kitchen and full bath, making it suitable for long-term tenants, extended family, or a live-in owner seeking mortgage-helping income. Separate hydro meters for all three units, separate heating controls, and a single water and gas service support straightforward management and clear expense allocation. Enjoy laundry in suite with each unit.Exterior features add to the property's appeal, including a wrap-around covered front porch, metal roof, and practical parking with a double-wide driveway for up to four vehicles plus a detached garage-a valuable feature for tenants in this high-demand rental area.Located in sought-after Wortley Village, this London, Ontario triplex for sale is within easy reach of local shops, cafés, parks, public transit and commuter routes, supporting strong rental demand and quality of life. Whether you're growing your portfolio or looking for a flexible multi-unit property in an established neighbourhood, this triplex offers a compelling combination of location, versatility and vacancy ready for your plans. (id:49187)
730 Old Norwood Road
Havelock-Belmont-Methuen (Belmont-Methuen), Ontario
Spacious family home in a prime location! Welcome to this beautiful and spacious family home offering comfort, convenience and room to grow. Featuring 3+1 bedrooms, and 2 full baths, this property boasts generous sized rooms throughout, perfect for family living and entertaining. Enjoy the open concept layout that seamlessly connects the living, dining and kitchen areas - ideal for gatherings with family and friends. This home also features a large rec room, front patio, and rear deck that's perfect for relaxing and hosting BBQ's. Located in a fantastic neighbourhood just minutes to all amenities, everything your family needs is right at your doorstep. Don't miss this incredible opportunity to own this great home, perfect for your next chapter! (id:49187)
3 - 19 Springhurst Avenue
Toronto (South Parkdale), Ontario
Unique 1 Bedroom Apartment With Private Balcony! Century Home Includes Brand New Laminate Flooring throughout, Exposed Brick, Full Kitchen with Quartz counters, stainless steel Appliances, and a Built-In Dishwasher. Spacious Bedroom W/Exposed Brick, 2 Skylights & Lots Of Cupboard space. Modern Bathroom W/Rainfall Shower, Large Sink And A Built-In Washer & Dryer. House Is A 1 Min Walk From The Dufferin Bus Stop, 5 Min Drive To The Highway and The Waterfront. Rent includes heat, hydro, and water! Landlord is pet friendly. (id:49187)
74 & 75 - 4700 Ridgeway Drive
Mississauga (Churchill Meadows), Ontario
An Opportunity To Own A 3000 Sqft Restaurant, Fully Functional Kitchen with a big 36 feet hood. Walkin Freezer and cooler. Located In A Very Busy & Prestige Plaza Of Mississauga. Excellent opportunity to have a business, both side exposure, high density neighborhood Churchill meadows and Erin mills community!!!Ready to Grab and Start!!! (id:49187)
118 - 50 Sunny Meadow Boulevard N
Brampton (Sandringham-Wellington), Ontario
Prime Parking Spot Available In The Heart Of Brampton! Located In A High-Demand Medical & Professional Office Building, Just Steps From Brampton Civic Hospital. Excellent Opportunity For Owners, Tenants, And Investors Alike. This Secure, Well-Maintained Building Enjoys Constant Foot Traffic And Strong Demand For Parking. Ideal For Personal Use Or As A Hassle-Free Investment. (id:49187)
507 - 349 Rathburn Road
Mississauga (City Centre), Ontario
Gorgeous 2-bedroom, 2-bathroom condo in the vibrant heart of City Centre just 3 years old building. Featuring laminate flooring throughout the living room and bedrooms, stainless steel appliances in the kitchen, and elegant granite countertops, good size bedroom and ensuite with master bedroom. Ideally located within walking distance to Square One Mall, Sheridan College, Building Amenities include Party Room, Indoor Pool, Gym, Bowling, Home Theater, Cards Room & Guest Suites. Well reputed Schools with bus pick up and drop off at the building, Mississauga Transit Station, Cineplex, and just a five-minute drive to Erindale Go Station and Hwy 403. Enjoy unbeatable convenience. (id:49187)
Main - 18 Florida Crescent
Toronto (Humbermede), Ontario
Immaculate, Spacious, Private and Bright Main Floor Home With 2 Bedrooms & 2 Full Bathrooms. Luxury Finishes Throughout, Multiple Fireplaces, Walk-out to Yard. Full Size Designer Eat in Kitchen With Oversized Island and Stainless Steel Appliances. Generous Bedroom Sizes. Ensuite Washer and Dryer and Parking Included. Fully Fenced Backyard. Close Proximity to 401 and 400 Highways, Public Transit and Community Amenities. The Humber Valley For Walking And Biking Trails For You To Enjoy. (id:49187)
72 Oriole Avenue
Mississauga (Mineola), Ontario
Ideal rental home located in prime Mineola West neighbourhood close to every amenity you could need. Steps to GO train & public transit, lakefront trails/parks, shops & restaurants in trendy Port Credit. Centrally located and only minutes to major highways. Nestled on a quiet street in the heart of Mineola, the home features a large living room, separate kitchen, dining room overlooking backyard, 2 bedrooms, 2 bathrooms and spacious lower level rec room with wet bar. With schools, parks and transit nearby, this home provides absolute convenience for commuters and families alike. (id:49187)
Part D - 10873 Kennedy Road
Markham, Ontario
NO TMI! Versatile Outdoor Storage Space in Prime Markham Location! Looking for secure and convenient outdoor storage? Fully fenced with gated. Located just north of Elgin Mills Rd, offers endless possibilities! Ideal for recreational storage, landscaping supplies, equipment, vehicles, or contractors yards, this space is perfect for businesses or individuals needing extra outdoor storage. Prime Location 10 minutes to Hwy 404, close to all amenities Secure & Monitored with security cameras for peace of mind Easy Access. Convenient rear location for hassle-free loading and unloading Flexible Uses Store equipment, cars, materials, and more! Common area with pantry and washrooms. Easy showings available don't miss out on this rare outdoor storage opportunity! (id:49187)
Basement - 108 Pentland Crescent
Vaughan (Maple), Ontario
One Bedroom Basement with Separate Entrance. Perfect for a Student or Working Professional. Utilities Included - Rent Covers Heating, Air-Conditioning, Water & Internet. Well Maintained & Meticulously Clean. Close Proximity To Transit, Hwy 400, Hospital, Parks, Schools, Community Centre And Shopping. No Parking Spot. (id:49187)
133 Airdrie Road
Toronto (Leaside), Ontario
Vacant Detached Bungalow On Premium 30X130 Ft . Lot In Desirable High Demand Leaside Area. Surrounded By Million Dollars Custom Built Houses. Permit-Ready Project. This Is Your Chance To Create Your Dream Home In One Of The Most Sought-After Neighborhoods. The Project Is Permit-Ready, And Here's The Best Part: The Seller Secured A Permit For The High Building Height, A Process That Took Over A Year To Achieve. This Gives You A Unique Advantage To Maximize Your Investment And Create An Extraordinary Home. Talk with your clients with confidence to build a new house!! (id:49187)

