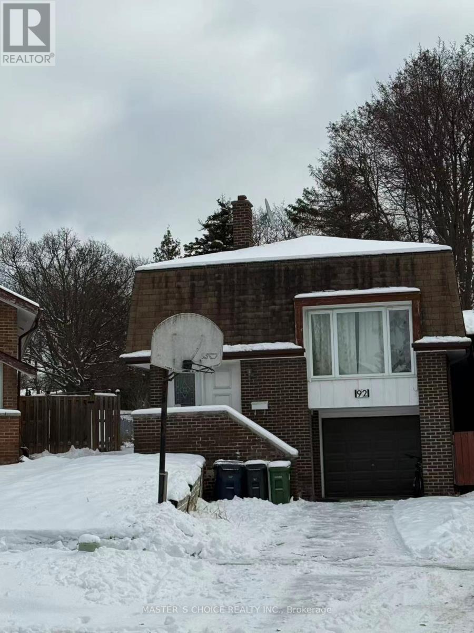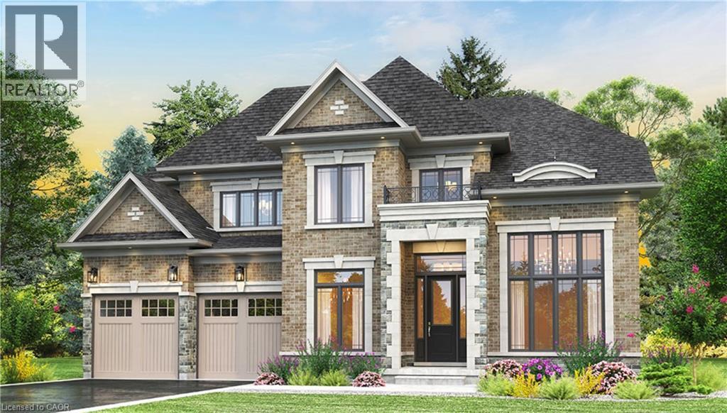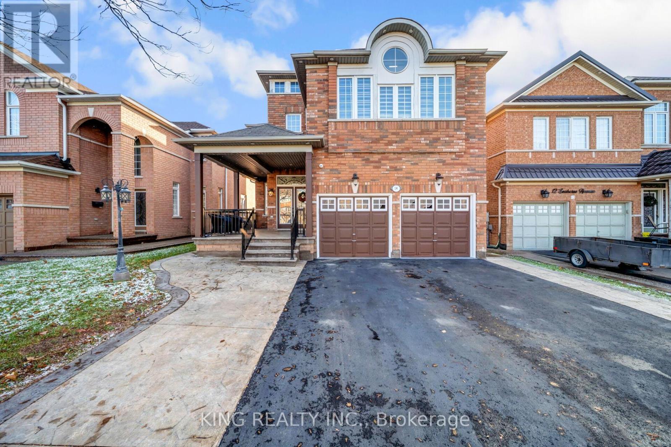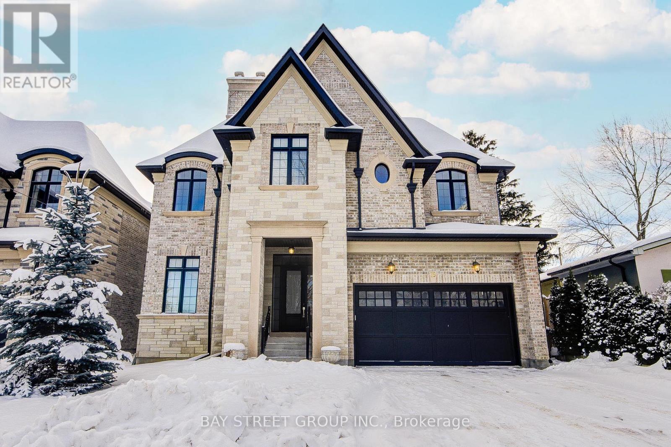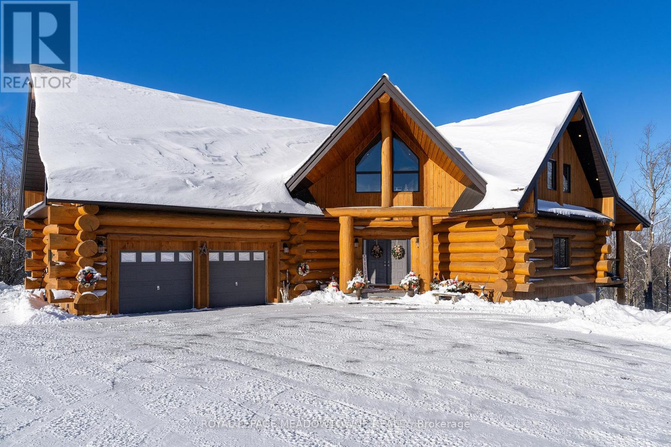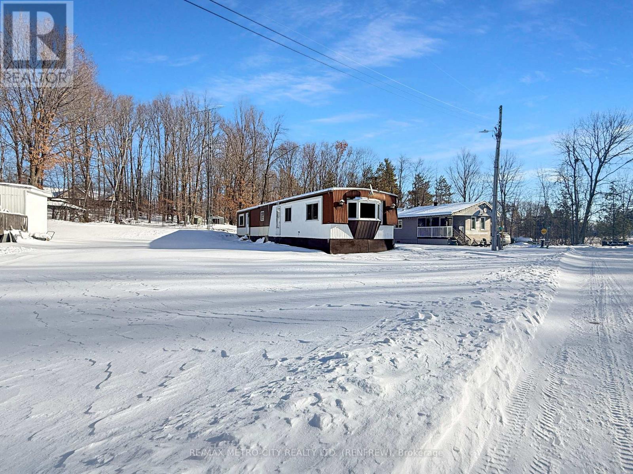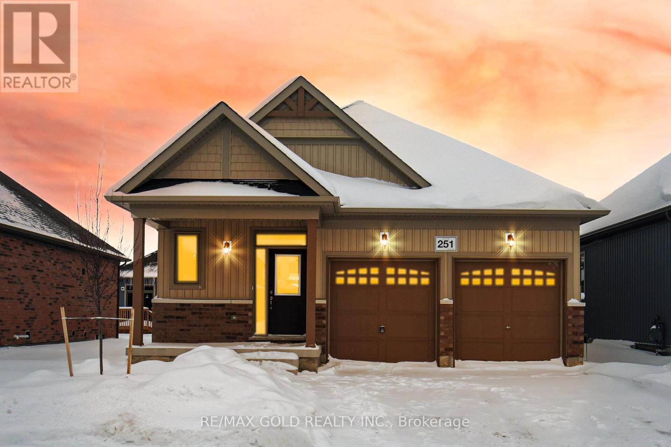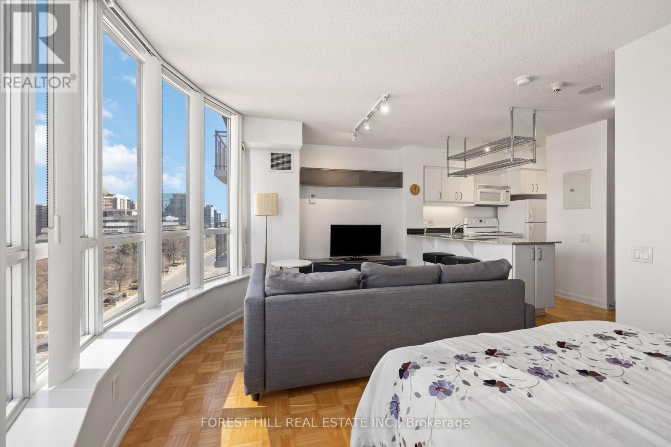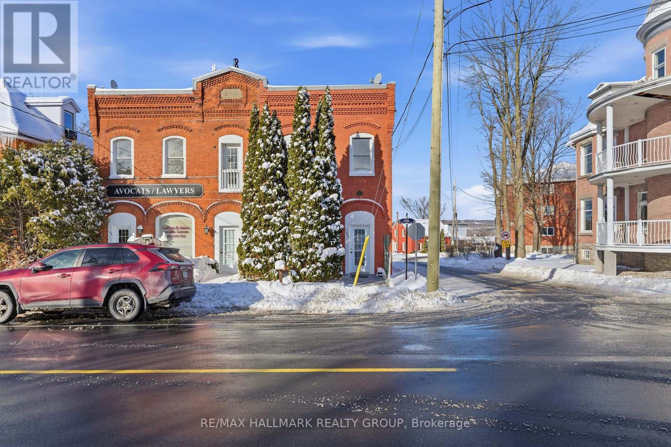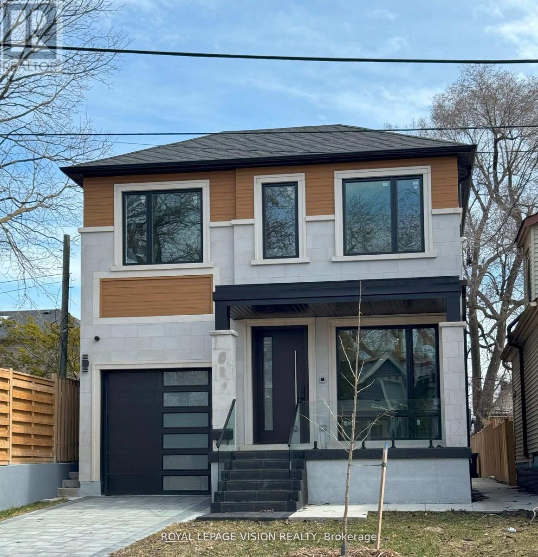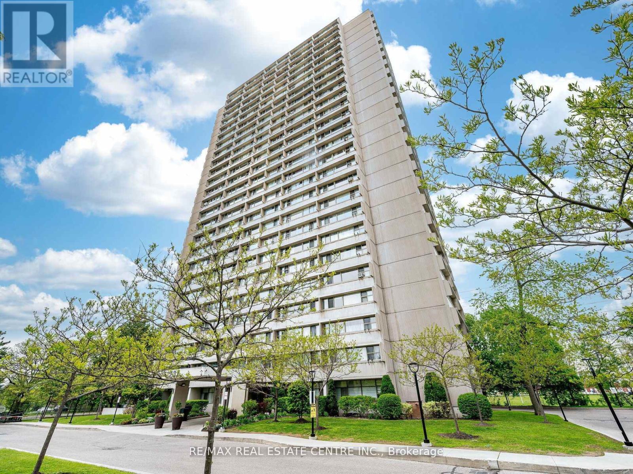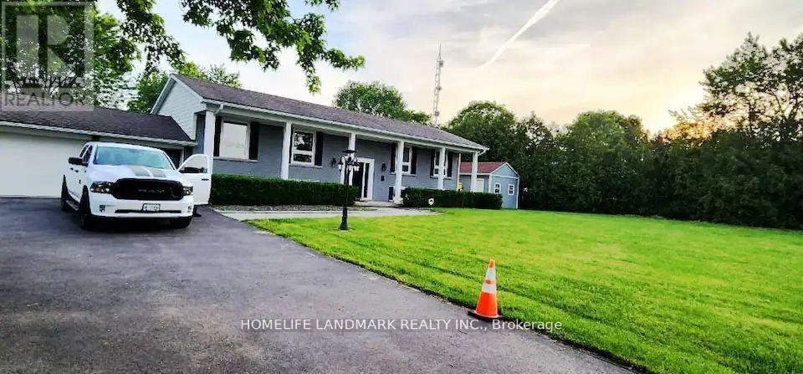Bsmt - 92 Loganberry Crescent
Toronto (Hillcrest Village), Ontario
This partial basement unit is located in the great school area of Hillcrest Village Community. Newer renovated kitchen and the laundry are shared with other tenant; 2 bedrooms with furniture. Walking distance to schools, supermarkets, restaurants, banks, Fairview Mall nearby, minutes to Hwy 401/404,Don Mills Subway Station. (id:49187)
73 Workman Crescent
Plattsville, Ontario
Welcome Home! Indulge in luxury living with the WILMONT Model by Sally Creek Lifestyle Homes, located in OR the picturesque community of Plattsville Estates - where small-town charm meets big-city convenience. Just 20 minutes from Kitchener/Waterloo and within easy reach of the GTA, Plattsville offers the perfect balance of peaceful rural living and modern urban access. Known for its friendly atmosphere, excellent schools, and strong sense of community, it's an ideal setting for families and professionals seeking space, safety, and a relaxed pace of life without sacrificing connectivity. Set on a beautiful 60' lot, this 4-bedroom, 3.5-bathroom home showcases superior craftsmanship and thoughtful design. Enjoy 9' ceilings on the main and lower (basement) levels and 8' ceilings on the second floor, with an option to upgrade to 10' ceilings on the main and 9' on the second. The layout includes a den, servery, walk-in pantry, and multiple walk-in closets - blending functionality with timeless style. Premium finishes are included as standard, such as engineered hardwood flooring, upgraded ceramic tiles, an oak staircase with wrought iron spindles, quartz countertops, and a custom kitchen featuring upgraded cabinetry with crown moulding, valance, and undermount lighting - perfect for hosting and entertaining. A rare double tandem garage provides parking for three vehicles. Additional features include air conditioning, HRV, high-efficiency furnace, and fully sodded lots. Buyers can also customize their home beyond standard builder options, ensuring a space perfectly suited to their lifestyle. Added perks include capped development charges and an easy deposit structure. Please note this home is to be built, with several models and lots available. Photos shown are of the upgraded Berkshire Model Home. RSA. (id:49187)
14 Seahorse Avenue
Brampton (Madoc), Ontario
This beautiful Brampton home offers a perfect blend of style, comfort, and convenience, featuring numerous upgrades throughout. The main floor boasts hardwood flooring, upgraded stairs with iron spindles, smooth ceilings with pot lights, fresh paint, new blinds, a cozy family room with a fireplace, and a modern kitchen with quartz countertops and a main-floor laundry room with a granite sink. The second floor includes a spacious primary bedroom with a walk-in closet, an additional double-door closet, and a 5-piece ensuite, plus two bedrooms sharing a 3-piece semi-ensuite and a fourth bedroom with its own 3-piece washroom. The legal walk-out basement offers excellent rental potential, featuring 2 bedrooms, 1 full washroom, a separate laundry area, and currently rents for $2,000. Outside, the property includes a large 8'x12' deck, upgraded backyard, a 6-car driveway, and a 2-car garage. Conveniently located near Trinity Mall, Fresco, Hwy 410, schools, parks and Turnberry Golf Club. A truly exceptional home-well maintained, fully upgraded, and won't last long! (id:49187)
75 Douglas Road
Richmond Hill (Oak Ridges Lake Wilcox), Ontario
Luxurious Detached Home for Lease Offering Over 6,500 Sq. Ft. of Spacious Living.This Impressive Residence Features 4+1 Bedrooms and 5 Bathrooms, Ideal for Large or Multi-Generational Families. Tandem 3-Car Garage with Driveway Parking for Up to 6 Vehicles.The Well-Appointed Interior Showcases Built-In High-End Miele Appliances, Along with a Functional Pantry and Servery, Providing Both Style and Everyday Convenience. Elegant Coffee and Waffle Ceilings, Smooth Ceilings on All Levels, and a Covered Loggia Offer Comfortable Indoor and Outdoor Living Spaces.Enjoy 10' Ceilings on the Main Level and in the Primary Bedroom, Creating an Open and Airy Atmosphere. The Primary Suite Includes a Private Dressing Room with Custom Organizers.Iron Picket Details Enhance Curb Appeal. Conveniently Located Close to Shopping, Schools, Parks, and All Essential Amenities, Making This an Excellent Opportunity for Quality Long-Term Tenancy. (id:49187)
877360 5th Line E
Mulmur, Ontario
If you have ever visited a property that truly takes your breath away, this is it. Words alone cannot fully convey the sense of peace and privacy this exceptional home provides, while still thoughtfully catering to the needs of family. Built in 2019, this custom log home was thoughtfully constructed to exceed building standards, featuring skilled craftsmanship, quality materials, fine metal fixtures and careful attention to details throughout. Both the home and 2-car garage are finished with a metal roof and energy efficient in-floor heating, providing consistent comfort. The open-concept design is accented by soaring cathedral ceilings that extend 24 ft to the 2nd flr loft, creating a bright & dramatic living area. The chef-inspired kitchen is equipped with high-grade SS built-in appliances, granite countertops, copper sink and pot-filler faucet provide functional tools are ideal for entertaining and preparing large family meals. 2 -12 ft sliding doors lead to a 1,200 SF covered deck overlooking the surrounding natural landscape and offers stunning sunset views. The principal suite is a private retreat, complete with a jet soaker tub, glass shower, built-in closet, walk-in closet and walk out to the covered deck. The 2nd flr loft overlooks the Great Room & includes 2 bdrms, each having vaulted ceilings, big closet & private 5 pc ensuite bathroom w/ jet tub. This impressive log home offers 4,400+ SF of above grade space, including a separate legal 1 bdrm apartment. The partially finished walk-out basement features 10+ ft ceilings, 2 bdrms, a well-appointed 3 pc bathoom, storage and rough-ins for a kitchen sink & wet bar, providing excellent potential for more living space. A long 8,800 SF paved driveway leads from the dead end road to this magnificent home nestled on 3.95 acres with amazing views and ideally for nature lovers, entertainers, Airbnb hosts, outdoor and ski enthusiasts with Mansfield Ski Club, Blue Mountain and Hockley Valley and hiking trails nearby. (id:49187)
33 Julie Lane
Horton, Ontario
Discover the perfect blend of comfort and affordability with this two-bedroom mobile home located in a well-established park in Horton Township. Freshly updated with new paint and flooring throughout, this home is awash with plenty of natural light, creating a warm and inviting atmosphere. Situated on a deeper lot, this move-in ready home is a fantastic alternative to renting. The spacious layout features an eat-in kitchen ideal for family meals, a cozy family room perfect for relaxation, and a modern four-piece bath. Convenience is at your fingertips with an adjoining laundry room located at the side entrance. This property is easy to view, and a quick closing is possible-making it the perfect opportunity for first-time buyers or those looking to downsize. Located only minutes from Hwy 17 and the town of Renfrew, it is also very close to the boat launch for the Ottawa River. Please allow 24 hours irrevocable on all offers. Don't miss your chance to make this delightful mobile home your own-schedule a viewing today! (Some pictures have been virtually staged) (id:49187)
251 Wilcox Drive
Clearview (Stayner), Ontario
Welcome to a brand-new, never-lived-in home in the peaceful and picturesque town of Stayner, offering approximately 1,500 square feet of thoughtfully designed living space on the main floor, functional layout designed for both comfortable family living and effortless entertaining. Expansive Main Floor Living, Private Master Suite, The main floor master bedroom serves as a serene retreat, complete with walk-in closet for convenience and privacy, A second spacious bedroom is ideal for family or guests. Direct access from the double-car garage to the home via the laundry/mudroom enhances daily convenience and functionality. A spacious third bedroom in the basement w/ ensuite 3-piece bathroom for convenience. A large unfinished area provides a blank canvas for a future recreation room, home gym, or media center, allowing you to design the space that perfectly suits your lifestyle. (id:49187)
909 - 33 Sheppard Avenue E
Toronto (Willowdale East), Ontario
***FULLY FURNISHED***MOVE-IN READY!! Spacious Studio Unit with Oversized Window for Plenty of Natural Sunlight--Bright Unit--Located in the Highly Demanded Yonge/Sheppard Neighborhood. Modern Open Concept Living/Dining space--Granite Counter Top, A Open Breakfast Bar***Open Concept Living & Dining combined Space Are Perfect For Hosting Gatherings****Well-Laid/Sized Kitchen---SUPERB Amenities---Excellent Amenities Include Party Room, Indoor Pool, Piano Lounge, Gym, and Ample Visitor Parking. Location! Location! Location! Easy Access to 401& 404!***AAA Location! Walking Distance to Subway, Shops and Dining, Shopping Malls and Plenty More----Convenience at its Best!!! ***Option To Furnish With Extra Cost*** (id:49187)
1042 King Street
Champlain, Ontario
Enjoy the view from your two level balcony of the stuning sunsets and the river. This Duplex with its main appartment presently owner occupied features 3 levels with 3 bedrooms. The owner is renting rooms to 2 tenants at 1750$/mth. The main floor 1 bedroom appartment is rented at 785$/mth to a great tenant. Location is ideal being a walk away from parks, the elementary school, the beach, the marina, convenience store and post office. Either for your big family as you could use the front appartment on main floor as the parents appartment or for the investor looking for good revenues, call your realtor for a look (id:49187)
47 Lillington Avenue
Toronto (Birchcliffe-Cliffside), Ontario
Welcome to 47 Lillington, a stunning place to call home! Brand new, modern designer home sitting on a deep lot. Enter into an open living dining space that is sure to please you and your guests. The open concept kitchen facing the backyard is an entertainers dream. The kitchen is equipped with a gas stove, double sink, ample storage/pantry space, and stainless steel appliances. It's connected to an open family room that overlooks the backyard and has a direct walk-out. An open staircase leads to four well-sized bedrooms and a laundry room, brightened generously by three skylights. The spacious primary bedroom includes a large window, walk-in closet, and a 5 PC ensuite with a soaker tub. (id:49187)
1806 - 735 Don Mills Road
Toronto (Flemingdon Park), Ontario
Great Location! Spacious & Bright Corner, This spacious and bright corner unit boasts 2 bedrooms, offering a perfect blend of modern elegance and comfort. The open-concept layout is designed with meticulous attention to detail, showcasing a contemporary aesthetic that's both stylish and functional. The unit with premium amenities, including an indoor pool, fitness centre, and beautifully landscaped gardens.Monthly maintenance fees include ALL utilities and Bell Fibe Internet and Better TV package! Convenience is key with TTC at your doorstep, ensuring easy access to Downtown Toronto - just a short drive away.Enjoy proximity to East York Town Centre, Iqbal Halal Foods, Costco, top-rated schools, restaurants, places of worship, and parks. with DVP and 401 nearby, plus the upcoming LRT, connectivity is unmatched. (id:49187)
5468 Appleby Line
Burlington, Ontario
Rare Opportunity To Live In The Perfect Balance Between Rural Living & City Amenities! Minutes To Golfing, Parks, Trails, Mount Nemo As Well As Schools,Hospital, 407 Hwy,Go Train, Shopping,Dining,Box Stores & Groceries! This 4 Bedroom Home Features A Grand Kitchen W/ Granite Counters and beautiful views of the backyard. Parking For Up To 8 Cars on the driveway! The bedrooms are equipped with deep closets, and the huge basement includes a rec room / exercise room, and storage room. Can be rented furnished or vacant. (id:49187)

