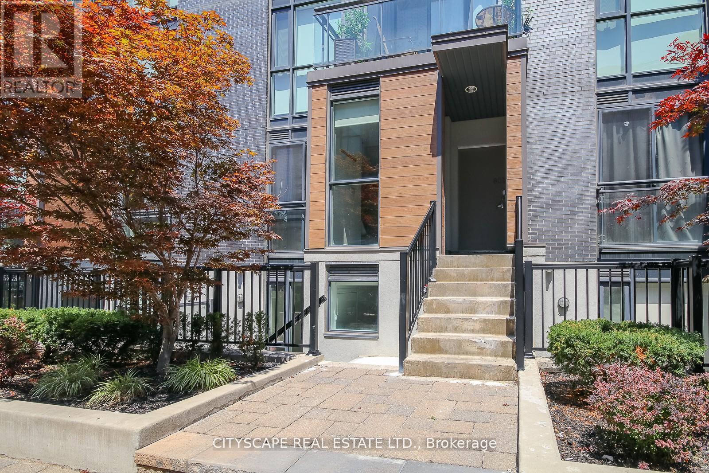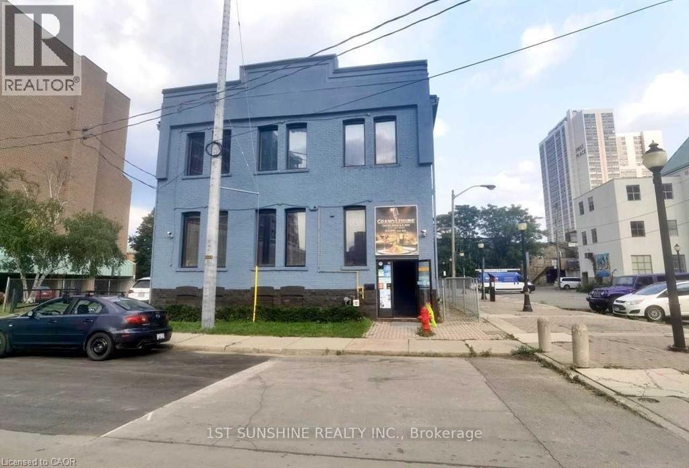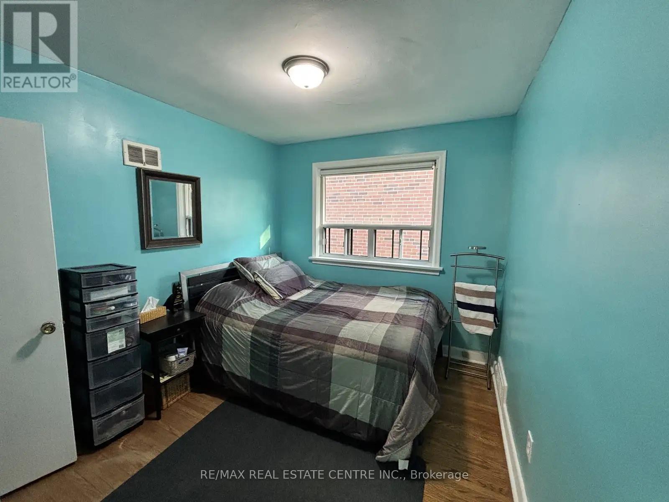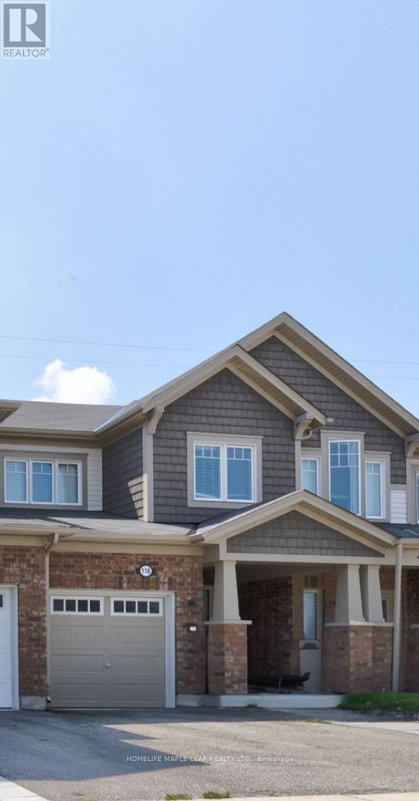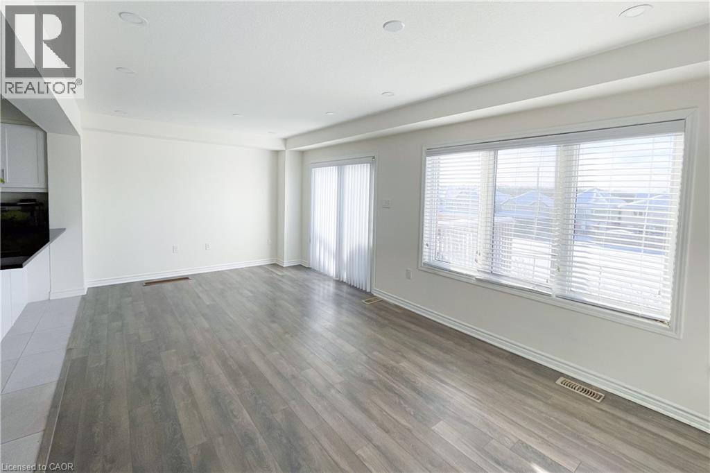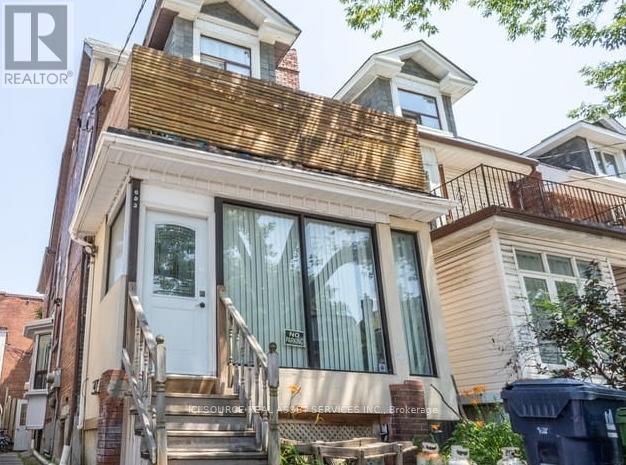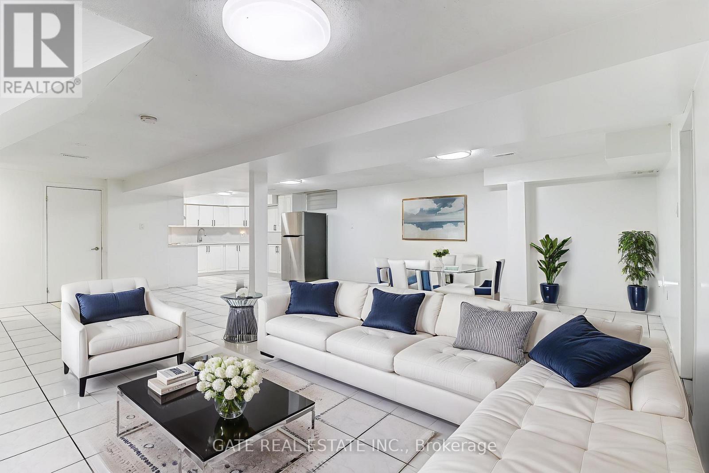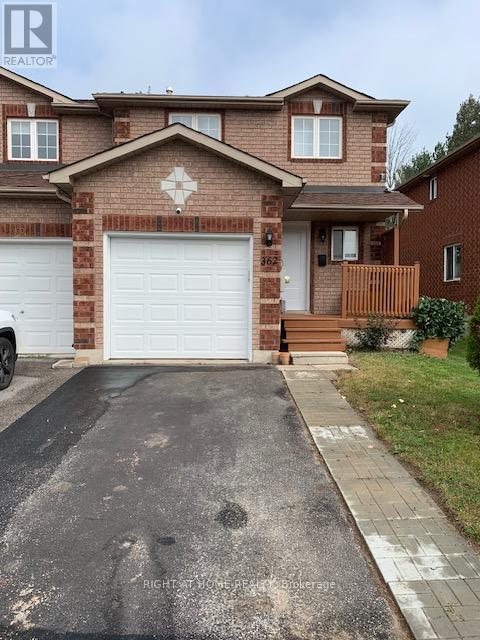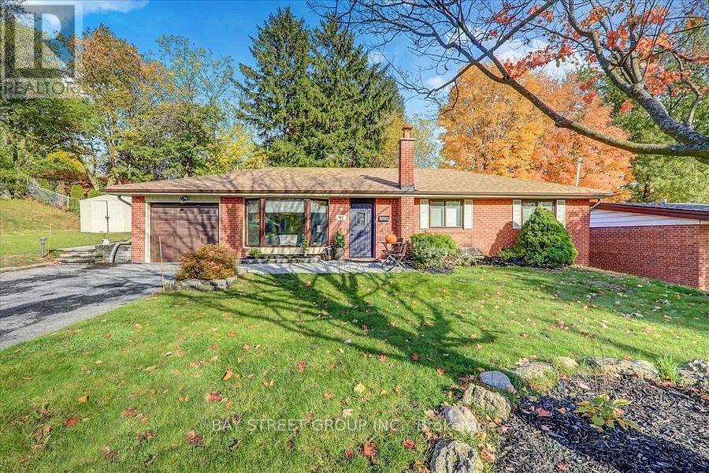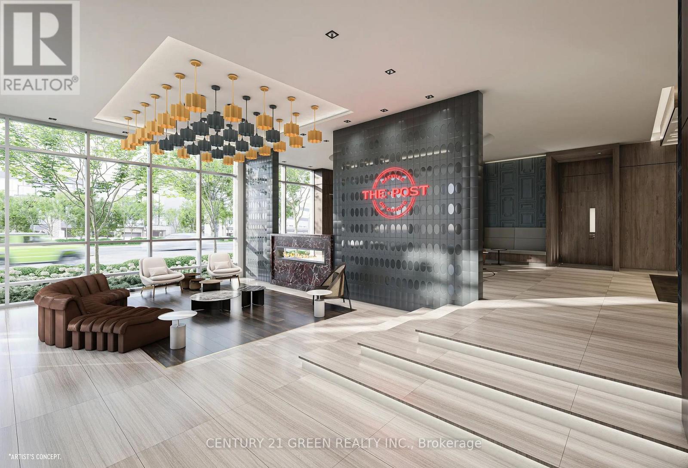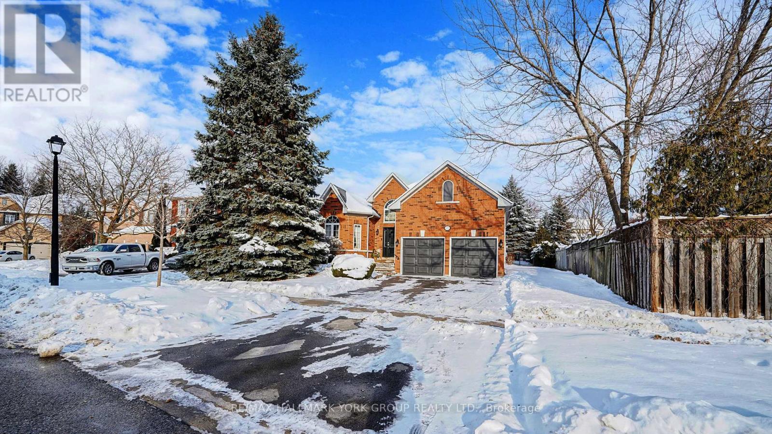Th - 802 - 57 Macaulay Avenue
Toronto (Dovercourt-Wallace Emerson-Junction), Ontario
Wallace walk! spacious 2 bed plus den townhouse with Juliette Balcony! light-filled corner townhouse - 2 bedrooms + 1-1/2 washroom! Functional design interior provides generous room sizes, ample storage, and quality finishes! Soaring 9ft ceiling! Oversized living/dining! Wall-to-wall closet! 2nd bedroom with a closet! ensuite laundry. Parking is available at an additional cost. Unit is pet friendly. Walking distance to all major Transits! GO Bloor, Dundas West TTC, UP express, Roncy Village! Restaurants! bars! bike and walking trail in a natural setting! (id:49187)
16 Jarvis Street
Hamilton, Ontario
Rarely Offered Investment Opportunity In The Heart Of Downtown Hamilton, It Offers A Busy Chinese Cuisine On Main Floor And A Trendy Karaoke In Upstairs And Basement, 154 Seats In Total, Close To McMaster University Main Campus, McMaster University residence, High Density Residential Neighbourhood, Millions Of Dollars Top To Bottom Renovation, full kitchen, Liquor License, 11 Vip Party Rooms, Private parking lot for 10 cars. (id:49187)
106 Botfield Avenue
Toronto (Islington-City Centre West), Ontario
AVAILABLE JANUARY 1, 2026. Bright and clean unfurnished private bedrooms for rent in a well-maintained shared house located at 106 Botfield Avenue, Etobicoke. A total of four rooms are available across the basement and main floor, with room sizes ranging from approximately 100 to 155 sq. ft., starting at $975 per room. Utilities, Wi-Fi, and laundry are included. Tenants enjoy furnished common areas, shared bathrooms with only two other roommates, and a shared full kitchen with 4-5 respectful occupants. Two rooms may be shared at an additional cost of $300 per room, and parking is available at extra cost. Conveniently located in a safe and quiet South Etobicoke neighbourhood, just a 15-minute walk to Kipling Subway Station and Kipling GO, with easy access to Highways 427, QEW, and Gardiner. Ideal for clean, responsible, and respectful professional tenants. Serious inquiries only. (id:49187)
1112 - 50 Charles Street E
Toronto (Church-Yonge Corridor), Ontario
Experience modern elegance in this pristine 1 Bedroom + Den, 1 Bathroom residence featuring a bright East-facing balcony and soaring 9" ceilings. With 588 sq. ft. of refined interior living space and an expansive 155 sq. ft. private balcony, this home offers the perfect blend of style, comfort, and functionality. Enjoy premium upgrades throughout, including automated Hunter Douglas blinds for effortless light control and added sophistication along with a spacious closet and three tiers of ample hallway storage. Located in the heart of Downtown Toronto, commuting is seamless with easy access to the Bloor-Yonge Subway Station. Step outside and find yourself minutes from Yorkville, Cineplex Varsity & VIP, upscale shopping, grocery stores, renowned restaurants, U of T, TMU, and countless urban conveniences. Live just one floor away from the building's premier amenities, including a Fitness Centre, Meeting Room, Party Room, Rooftop Pool & Lounge, and perfect for both relaxation and entertaining. Arrive each day to an impressive, Hermès-furnished lobby, setting the tone for luxury from the moment you step inside. Ready for immediate occupancy. Seize the opportunity to make this your new home! (id:49187)
116 Watermill Street
Kitchener, Ontario
Beautiful 3-Bedroom Freehold Townhome Located In Desirable Doon South This Bright And Spacious Home Features An Open-Concept Main Floor With A Modern Kitchen, Complete With Stainless Steel Appliances And Granite Countertops. The Main Bedroom Offers A Walk-In Closet And A 4-Piece Ensuite For Added Comfort And Privacy. Enjoy A Deep Backyard With Plenty Of Usable Space, Plus A Walk-Out Basement That Adds Great Potential For Future Finishing. A Private Deck Off The Main Level Provides The Perfect Spot For Relaxing Or Entertaining. This Freehold Townhome Comes With NO POTL Fees, And Is Situated In A Family-Friendly Neighbourhood Just Minutes From Highway 401, Schools, Parks, Trails, And All Essential Amenities. (id:49187)
116 Watermill Street
Kitchener, Ontario
Beautiful 3-Bedroom Freehold Townhome Located In Desirable Doon South This Bright And Spacious Home Features An Open-Concept Main Floor With A Modern Kitchen, Complete With Stainless Steel Appliances And Granite Countertops. The Main Bedroom Offers A Walk-In Closet And A 4-Piece Ensuite For Added Comfort And Privacy. Enjoy A Deep Backyard With Plenty Of Usable Space, Plus A Walk-Out Basement That Adds Great Potential For Future Finishing. A Private Deck Off The Main Level Provides The Perfect Spot For Relaxing Or Entertaining. This Freehold Townhome Comes With NO POTL Fees, And Is Situated In A Family-Friendly Neighbourhood Just Minutes From Highway 401, Schools, Parks, Trails, And All Essential Amenities. (id:49187)
1 - 693 Euclid Avenue
Toronto (Palmerston-Little Italy), Ontario
Annex Main Floor Apartment at 693 Euclid Avenue, Toronto, ON, M6G 2T8. Modern, bright 2 bedroom apartment in a lovely South Annex home. Available Immediately. Rent: $2,500 (utilities Included).Includes:-Updated kitchen-In suite Laundry-Modern appliances-Hardwood Floors-Large bedrooms with closets-Sun Filled-Central Air (air conditioning)-Car parking available-No smoking inside Minutes to: Bathurst Subway stn., shops, restaurants, amenities, U of T, George Brown, hospitals, Bloor St., College St., Queen St., Kensington Market, Financial Core *For Additional Property Details Click The Brochure Icon Below* (id:49187)
11 Jordana Drive
Markham (Middlefield), Ontario
Utilities Included! Wi-Fi Included! 2 Parking Spots included! Bright and Spacious 2-bedroom & 1 Bathroom apartment. Open-concept kitchen, with laundry on-site. Easy access to public transportation (TTC & YRT), and highway 407 and 401. Walk to: Grocery stores, Walmart, banks, restaurants, shopping, and so much more! Quiet family-friendly neighbourhood. Private entrance. Quality schools nearby, walk to highly rated elementary schools. Short commute to quality high schools. (id:49187)
362 Dunsmore Lane
Barrie (Georgian Drive), Ontario
THIS TOTALLY RENOVATED 2 STORY END UNIT TOWNHOME AWAITS YOU. THE HOME INCLUDES S/S DOUBLE DOOR FRIDGE, STOVE, DISHWASHER ,OVER THE RANGE MICROWAVE AND WHITE WASHER/DRYER IN FINISHED BASEMENT. THE FENCED BACK YARD FEATURES A HUGE DECK AND PRIVACY WITH NO HOMES BEHIND. CLOSE TO THE #400 HWY, ROYAL VICTORIAN HOSPITAL, SHOPPING AND GEORGIAN COLLEGE. ENJOY WINTER AND SUMMER ACTIVITIES ON NEARBY SIMCOE AND LITTLE LAKES. COME VISIT! NO SMOKERS , PETS TO BE APPOVED BY LANDLORD. AAA TENANTS NEED ONLY APPLY. (id:49187)
91 Fanfare Avenue
Toronto (Rouge), Ontario
Rare Opportunity! Stunning 3+2 bedroom turn-key bungalow on a large pie-shaped corner lot with an impressive curved frontage of approx. 128 ft and approx. 99 ft depth, offering privacy with mature trees and excellent curb appeal. Beautifully renovated with a bright open-concept layout and ideal use of space. Features a fully finished 2-bedroom basement apartment with separate entrance, second kitchen, and exceptional rental income potential-approx. $4,900/month in combined rents-making it perfect for multi-generational living or investors seeking strong cash flow. Located in the highly desirable Port Union Waterfront community, just minutes to waterfront trails, Rouge Beach, Port Union GO Station, TTC, Hwy 401, top schools, and close to University of Toronto and Centennial College. A move-in-ready bungalow that blends lifestyle, convenience, and tremendous long-term potential in one of East Toronto's most sought-after neighbourhoods. (id:49187)
224 - 412 Silver Maple Road
Oakville (Jm Joshua Meadows), Ontario
For Lease - Unit 224, The Post Condos | North Oakville. Welcome to Unit 224 at The Post Condos by Greenpark Homes, a brand-new, never-lived-in luxury suite offering refined modern living in the heart of North Oakville. Less than one year old, this beautifully designed 2+1 bedroom, 2-bathroom residence features an open-concept layout with natural light. Suite Features: Spacious 2+1 bedrooms ideal for families or work-from-home needs, 2 full bathrooms with contemporary finishes, Open-concept living and dining area, Modern kitchen with countertops, stainless steel appliances, sleek cabinetry, and backsplash, Smart home technology, including keyless digital entry, in-suite wall pad, and smart thermostat, High-speed internet included in lease, One underground parking space and one owned locker included, Building Amenities, Concierge service, Fully equipped fitness center, Games room and social lounge, Party room with full kitchen (available for private bookings), Rooftop terrace with seating areas, and stunning views. Prime Location: Steps to public transit, Minutes to Longo's, Walmart, Superstore, LCBO, Canadian Tire, restaurants, gas stations, and car washes. Close to walking trails, parks, and green spaces, Easy access to Highways 403, 407, and QEW, Convenient proximity to Oakville GO Station, Sheridan College, Oakville Trafalgar Hospital, and top-rated schools. This exceptional residence combines luxury, convenience, and connectivity, making it the perfect place to call home. Book your showing today through LBO and experience life at The Post Condos. (id:49187)
1035 Northern Prospect Crescent
Newmarket (Stonehaven-Wyndham), Ontario
Beautifully Well-Cared For Bungalow In Highly Coveted Stonehaven In Newmarket. Exquisite Family Home Offering A Bright Open Concept Layout With Spacious Rooms. 9' Ceilings On The Main Level, Foyer Cathedral Ceiling & 10' Ceiling Plus Mini Vaulted Ceiling In The Sunken Living With Beautiful Windows Providing Lots Of Light And Airiness. Rich Hardwood Floors, Upgraded Kitchen & Main Bathroom. The Beauty & Warmth From The Double Sided Gas Fireplace Can Be Enjoyed In Both The Dining & Family Rooms. Plenty Of Windows Enhance The Charm Of This Beautiful Bungalow. This Spacious Primary Bedroom With A Four Piece Ensuite Bathroom & His & Hers Closets Offers A Retreat From The Hustle & Bustle Of Normal Family Living. The Open Lower Level Has More Than Enough Space To Create The Entertainment/Theatre Room Of Your Dreams Along With A Rec Room For Your Children/Teenagers, A Nanny/Granny Suite & A Gym All To Suite Your Family's Needs & Desires. Massive Fenced Backyard Features A Salt Water Inground Swimming Pool, Rockery, Patio, Pergola & An Abundance Of Mature Trees, Shrubbery & Gardens That Will Have You Rushing Home To Savour This Tranquil Environment. There is Nothing Like A Private Backyard Retreat Where You & Your Family Can Enjoy Hot Summer Days In A Cool Saltwater Pool & Lounge & Dine Al Fresco On The Patio. New Front Door & Side Lights (Approx. '20), Upgraded Granite Countertops & Travertine Backsplash (Approx. '14), Upgraded Main Bathroom (Approx. '14), BBQ Gas Hookup. The Swimming Pool Is Professionally Opened & Closed Annually. Flat Ceilings In Kitchen & Family Room, High Baseboards, Sunken Main Floor Laundry Room With Closet & Direct Access To The Garage. Just Steps Away to The Much Loved Ravine/Greenspace With Walking Trails & Ponds Where All Are Welcomed. This Beautiful Home Is Move-In Ready. The Interior Is Decorated In Contemporary Rich Designer Colours That Are Neutral Enough To Accommodate Your Personal Taste & Decor. A Must See. You Will Not Be Disappointed! (id:49187)

