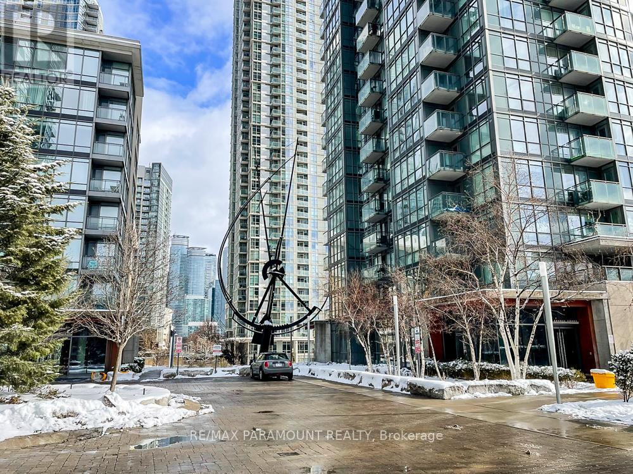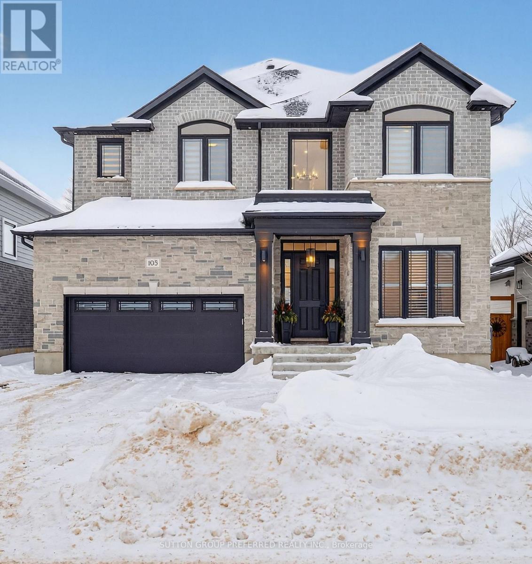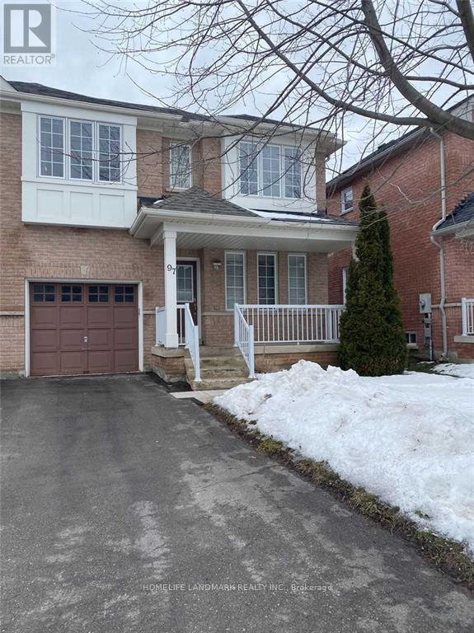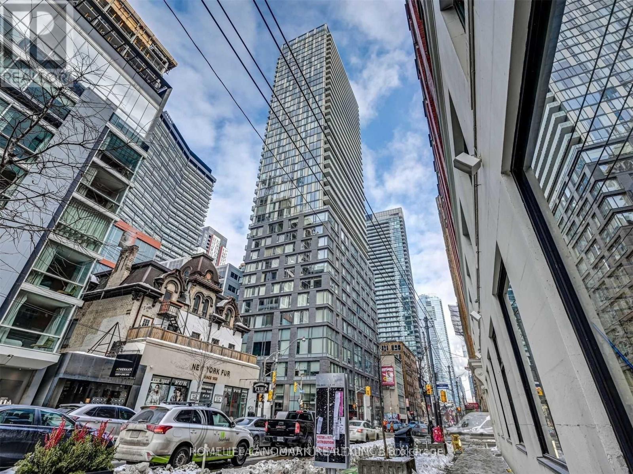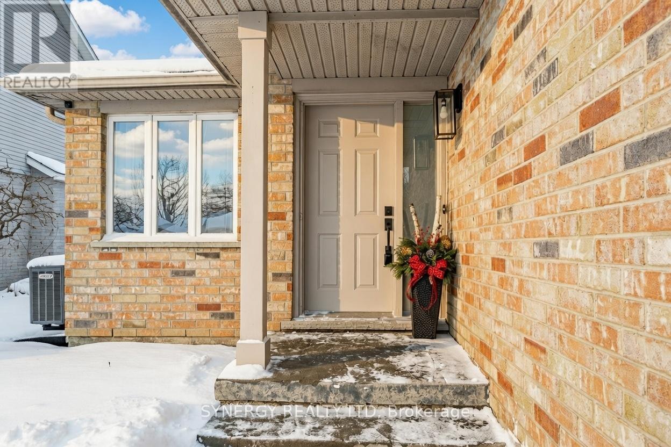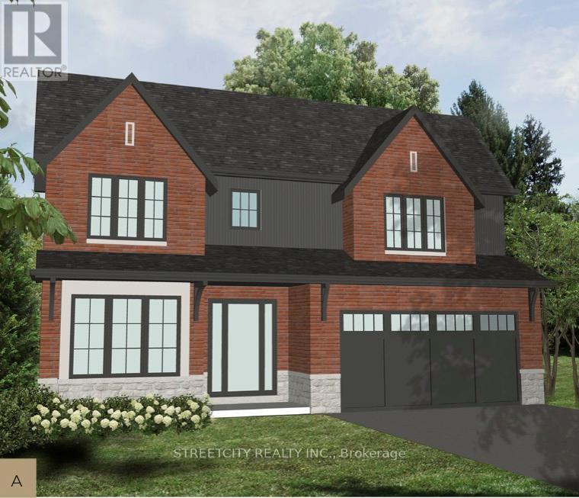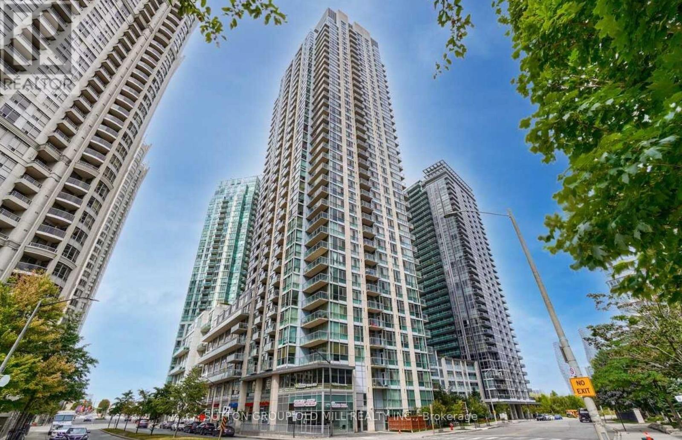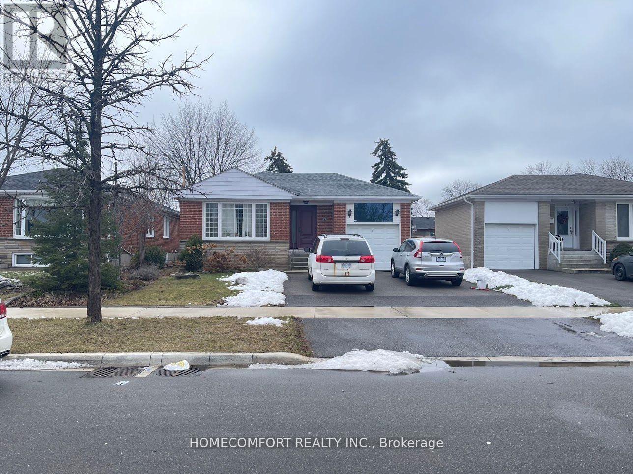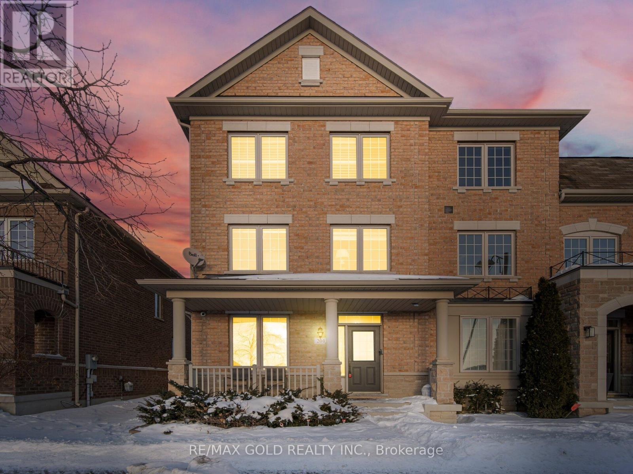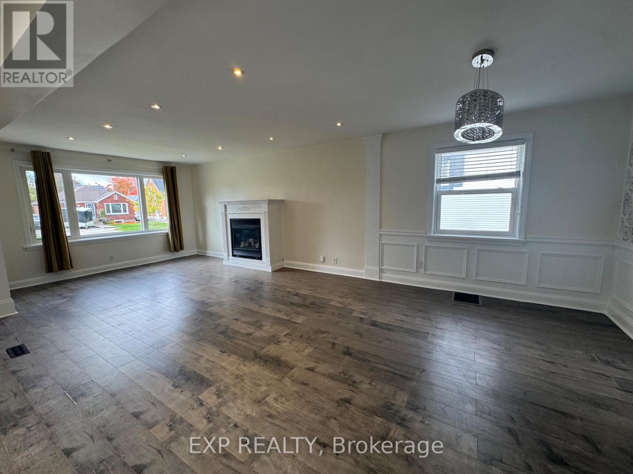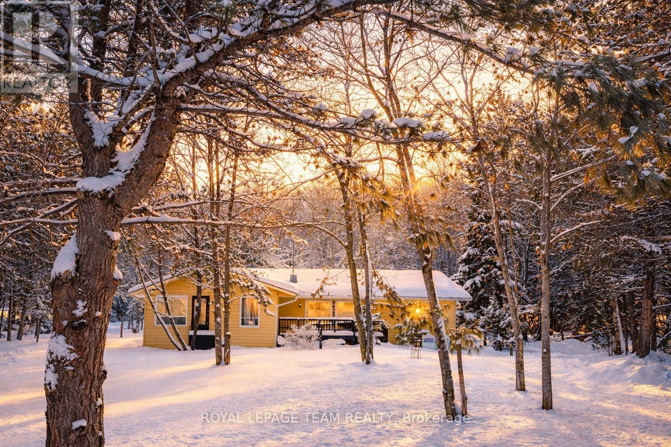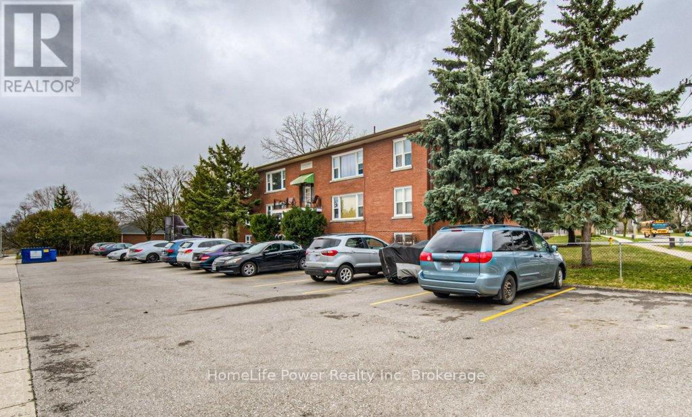509 - 11 Brunel Court
Toronto (Waterfront Communities), Ontario
Live in the heart of downtown Toronto in this bright and spacious 1-bedroom condo in CityPlace with clear views of the CN Tower. This modern unit features brand new flooring with floor to ceiling windows letting in tons of sunlight. This building is in a highly desirable location offering easy access to amenities and transportation. The bedroom is generously sized with 2 closets. Own private laundry inside the unit. Building offers top tier amenities, Including Indoor Pool, Gym, Yoga/Dance Studio, Party Room And Jacuzzi On 27th Floor. Free Visitor Parking And 24H Concierge.Extras: (id:49187)
105 Harvest Lane
Thames Centre (Dorchester), Ontario
A statement of refined luxury, this impeccably upgraded residence offers an exceptional living experience in one of Dorchester's most desirable enclaves. Boasting 6 bedrooms and 4.5 bathrooms and offering over 4400 sq ft of finished living space. Dramatic ceiling heights with 10' main floor ceilings and 9' second floor ceilings set the tone for elegant, light-filled interiors designed for both everyday comfort and elevated entertaining. The main level unfolds through a welcoming foyer into a private home office, a formal dining space, complemented by an expansive butler's pantry and a truly bespoke chef's kitchen featuring an impressive 8' island, quartz countertops, and striking floor-to-ceiling custom cabinetry. Oversized patio doors lead to a covered rear porch, seamlessly blending indoor and outdoor living, while the great room's fireplace anchors the space with warmth and sophistication. A thoughtfully designed mudroom and stylish powder room complete the main floor. The second level is crowned by a serene primary retreat with a custom walk-in wardrobe and a spa-inspired ensuite boasting a freestanding soaker tub, custom tiled shower, dual vanities, and a private water closet. The second level is further enhanced by four additional bedrooms, including a private suite with its own ensuite and walk-in closet, while two bedrooms share an elegantly designed Jack and Jill bathroom. A spacious laundry room completes this level, offering both practicality and refined design. The fully finished lower level with external walk-up access offers outstanding versatility, featuring a large recreation room, kitchen with washer/dryer, bedroom, bathroom and generous storage-perfect for a private in-law suite or potential separate basement rental suite. Ideally positioned just minutes to Highway 401 and London, this extraordinary home delivers luxury, functionality, and lifestyle in perfect harmony, too many upgrades to list, this home is a must see. (id:49187)
97 Gail Parks Crescent
Newmarket (Woodland Hill), Ontario
Welcome to this beautifully maintained and generously sized 3-bedroom 3-baths semi-detached family home, offering comfort, functionality, and an unbeatable location in Newmarket. Functional and open-concept layout perfect for families. The sun-drenched kitchen features ample cabinetry, a pantry for extra storage, and connect to fully fenced backyard, perfect for everyday living and entertaining. Spacious primary bedroom boasts a walk-in closet and a ensuite bath, creating a relaxing retreat. Fully finished basement provides additional living space with a recreation area and an office, ideal for working from home or entertainment & relaxation. Extended driveway offering plenty of parking. Situated in a highly sought-after neighbourhood, just steps to Upper Canada Mall, parks, schools, transit, and all the conveniences along Yonge Street. A truly exceptional opportunity combining lifestyle and location! (id:49187)
701 - 101 Peter Street
Toronto (Waterfront Communities), Ontario
Spacious 1 Bed Unit At Peter St fully furnished Condos!water,heat,wi-fi included with immediatelu move-in condition. In The Heart Of The Entertainment District This Condo's Location Is Unbeatable, Steps To Grocery Store, Ttc, The City's Best Shops And Dining, Walk To Financial District, Waterfront, Stadiums, Theatres, Parks, And More! This 1 Bed Suite Has A Designer Kitchen With Eat-In Island, Stone Counters, Stainless Steel Appliances, Mid-Level Floor, Large Balcony, Hardwood Laminate Flooring, Great Layout, Floor To Ceiling Windows. (id:49187)
29 Juniper Crescent
Strathroy-Caradoc (Se), Ontario
Welcome to 29 Juniper Cres. 2 + 1 bedroom, 3 bathroom home offering bright, modern living spaces with a FULLY Renovated main floor, designed for both comfort and style ideally located in a quiet, family-friendly subdivision and a short walk to York sports complex and park, giving you endless entertainment options, paved walking trail, and many recreational opportunities right at your fingertips.The open-concept living area features a gorgeous floor to ceiling fireplace, creating a warm and inviting atmosphere. The brand-new modern kitchen is equipped with contemporary cabinetry, large 4 person quartz island, sleek finishes, and ample workspace-perfect for daily living and entertaining. Step outside to the private deck off the kitchen, complete with a hot tub for unwinding in every season or just relaxing and watching the kids play in the fully fenced back yard.The primary bedroom includes a stunning 5-piece ensuite, offering a spa-like retreat. Two additional bedrooms, including a flexible lower-level room, provide plenty of space for family, guests, or a home office.The family room with it's cozy gas fireplace expands your living space and is ideal for movie nights or maybe a fun family games night.Other recent upgrades include a new A/C (2025) and Furnace (2025), hot and cold water lines installed to the outside of house. New shower in basement. Combining modern updates with a functional layout and a prime location, this home is a perfect fit for families and anyone seeking a move-in-ready property in a welcoming community. (id:49187)
68 Lucas Road
St. Thomas, Ontario
TO BE BUILT - The Beaumont by Mapleton Homes including a LIMITED-TIME $35,000 BUILDER INCENTIVE. Take advantage of this amazing incentive - included on this listing or it can be applied to any other to-be-built property Mapleton Homes has to offer. Exceptional value meets exceptional design. Introducing The Beaumont Mapleton's latest show stopping masterpiece, where modern elegance blends seamlessly with everyday comfort. Perfectly positioned on an oversized lot backing onto mature trees, this meticulously designed 3,092 sq. ft. home offers the ideal mix of space, style, and functionality. Featuring 4 spacious bedrooms and 3.5 beautifully appointed bathrooms, the open-concept layout is ideal for both growing families and effortless entertaining. The heart of the home showcases premium custom cabinetry, large German-engineered tilt-and-turn windows, and upscale finishes that elevate every room. A gourmet chef's kitchen flows into expansive living and dining spaces, while a bright main-floor study/office provides the perfect work-from-home retreat. Second-floor laundry adds practical everyday convenience.Situated in the highly desirable Manor Wood Subdivision, residents enjoy close proximity to parks, walking trails, top-rated schools, shopping, dining, and recreation - offering the perfect balance of tranquility and accessibility. Build your dream home with confidence. With these amazing Builder Incentives, plus multiple customizable plans and pricing options, there has never been a better opportunity to secure a Mapleton Home. Book your private consultation today and lock in the savings (id:49187)
1508 - 225 Webb Drive
Mississauga (City Centre), Ontario
Step into this beautifully updated corner suite, where modern style meets everyday comfort.Offering 2 bedrooms, 2 full bathrooms, and a versatile den perfect for a home office or study, this southeast facing unit is bathed in natural sunlight. It's ready for you to move right in.The open concept kitchen boasts a breakfast bar, stainless steel appliances, and a chic backsplash, ideal for both cooking and entertaining. The spacious primary bedroom features his and hers closets and a private ensuite, while the second bedroom offers a welcoming retreat for family or guests. Stylish laminate flooring flows throughout, complemented by the convenience of ensuite laundry, one parking spot, and a locker. Set in a highly sought after building with top tier amenities, 24-hour security, indoor pool, sauna and a children's play area. You'll bejust steps from transit, major highways, shopping, and dining, a perfect blend of elegance, convenience, and comfort awaits. (id:49187)
27 Dittmer Crescent N
Toronto (West Humber-Clairville), Ontario
***Private, Bright & Spacious*** !!! One Bedroom + One living room +one Full Bath + one storage room + one parking spot, Open Concept Kitchen Basement Apt With Separate Entry From Side door !!! Bus stations at the corner, Close to Hwy 27, Hwy427/401/409 & The Airport. Conveniently Located Across From Woodbine Mall, Costco, Woodbine Race Track and The New Grandstand Casino. Walking Distance to Humber College/Guelph University, Etobicoke General Hospital, library & More! (id:49187)
201 Barons Street
Vaughan (Kleinburg), Ontario
Welcome to this stunning end-unit townhome that truly feels like a SEMI detached bright, spacious, and impeccably upgraded located in the heart of sought-after Kleinburg, Vaughan. Offering approximately 2,232 sq ft of well-designed living space, this 4-bedroom, 3-washroom home blends style, comfort, and functionality. The main floor features 9 ft ceilings, hardwood flooring throughout, upgraded light fixtures, pot lights, and elegant oak stairs. Enjoy a functional layout with a formal living area, an upgraded kitchen complete with quartz countertops, stylish backsplash, and stainless steel appliances, seamlessly combined with dining and family spaces. The family room showcases a custom feature wall with an electric fireplace and built-in entertainment unit perfect for everyday living and entertaining. Upgraded window coverings add a refined finish throughout. The second floor is dedicated to a private primary bedroom retreat featuring a luxurious 5-piece ensuite, his-and-her closets, convenient laundry room, and a versatile media loft ideal for a home office or reading nook. The third floor offers three generously sized bedrooms and a 4-piece bathroom, providing ample space for family and guests. Additional highlights include an unfinished basement with endless potential, a rare 2-car garage with interior access, and excellent natural light thanks to its end-unit positioning. Ideally located directly across from a Catholic elementary school and just steps to everyday conveniences including Longo's, Tim Hortons, McDonald's, major banks, LCBO, pet stores, and more. Only minutes to charming Kleinburg Village-enjoy fine dining, upscale cafés, boutique shopping, and weekend strolls. A perfect blend of luxury, location, and lifestyle. (id:49187)
Upper - 97 Central Park Boulevard N
Oshawa (O'neill), Ontario
Beautiful 2-Bedroom Bungalow Main Floor for Lease! Bright and spacious home in a quiet, family-friendly neighbourhood. Features a modern kitchen with stainless steel appliances, large windows, private laundry, and 2-car parking. Full access to the fenced backyard. Legal basement apartment listed separately for lease. Prime location-very close to Costco, schools, parks, shopping, transit, and Hwy 401. Tenant to pay 60% of utilities. Move-in ready! 2 parking space included on driveway. (id:49187)
4 Murchison Road
South Algonquin, Ontario
Affordable, Turnkey & Updated! Just Move In. This charming and refreshed home in the quiet village of Madawaska offers unbeatable value with brand-new essential infrastructure, including a NEW drilled well and NEW septic system (2025) a rare find at this price point. Set on a quiet street surrounded by nature with 1000's of acres of Crown Land directly behind, this 3-bedroom, 1-bathroom home with SPACIOUS attached garage offers a smart layout and low maintenance living, perfect for first-time buyers, downsizers, investors, or those seeking a four-season getaway in the heart of cottage country. Inside, you will find a bright eat-in kitchen, spacious living area, and three main floor bedrooms. The primary bedroom features excellent space, with an oversized floor plan and view of the peaceful backyard. Outside, the generous lot provides plenty of space for gardens, fire pits, or simply enjoying the peaceful surroundings. Organic apple trees are certain to enchant both you and the wildlife! Located minutes from public access to the water, with a boat launch just moments away, and endless recreational trails, this property is ideal for outdoor enthusiasts. Paddle, hike, snowmobile, or fish to your hearts content with some of Ontario's best natural attractions just beyond your doorstep. Algonquin Provincial Park is a short drive away! Barry's Bay with a hospital and full service community is a 25 minute drive. 3.5 hours to Toronto, 2.5 to Ottawa. Whether you're looking to escape the city or secure a strong-value investment, this property offers the perfect blend of modern upgrades, rural charm, and lifestyle potential. Don't miss your chance to own a piece of Madawaska with all the hard work already done. Book your showing today! (id:49187)
15 Floral Crescent
Kitchener, Ontario
Turnkey multi-residential investment in a proven, high-demand rental market. Rockway Gardens Apartments is a well-maintained, solid brick, stick-construction apartment building comprised of 11 spacious one-bedroom units. Family-owned since 2007, the property reflects significant pride of ownership, with extensive major capital improvements completed, including new Weil-McLain boilers (2010), full window replacement (2010-2015), a new roof (2018), water softener system (2021), and newly paved asphalt parking/driveway-minimizing near-term capital risk. All units are separately metered for hydro, offering strong operational efficiency and upside potential. The property is situated on a generous 0.371-acre lot with 16 on-site parking spaces. Located in the desirable Kingsdale neighbourhood of Kitchener, a quiet, mature area with consistent rental demand, close to Rockway Golf Course, Wilson Park, Kingsdale Community Centre, Fairview Mall, public transit, shopping, and schools, with quick access to the Expressway and major highways. An excellent opportunity to acquire a stabilized asset in a supply-constrained rental market with long-term growth potential. (id:49187)

