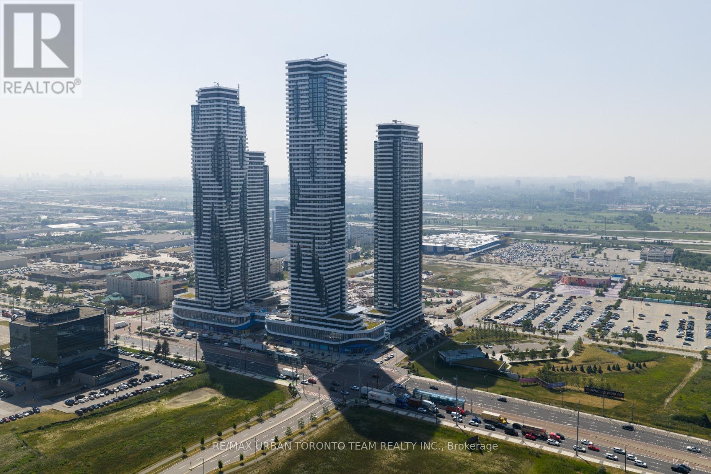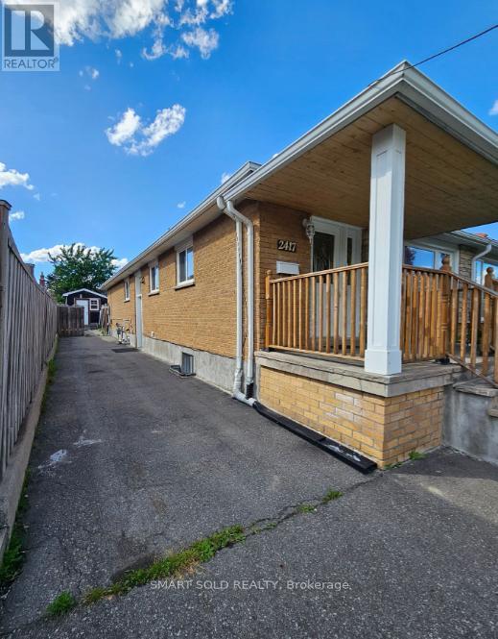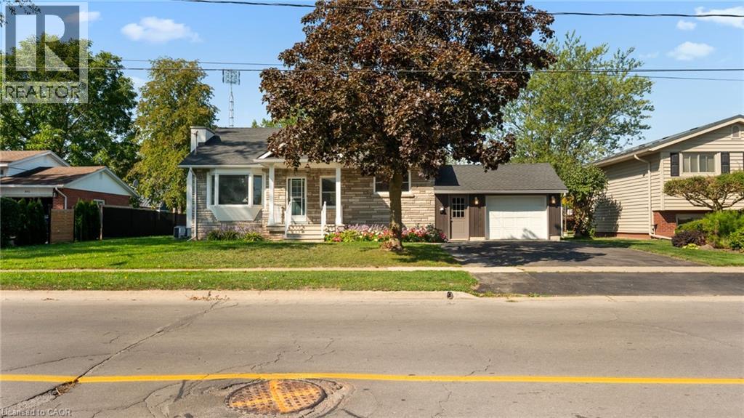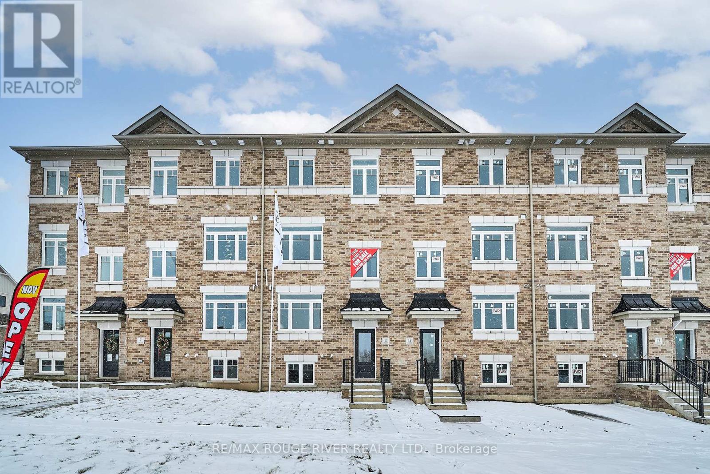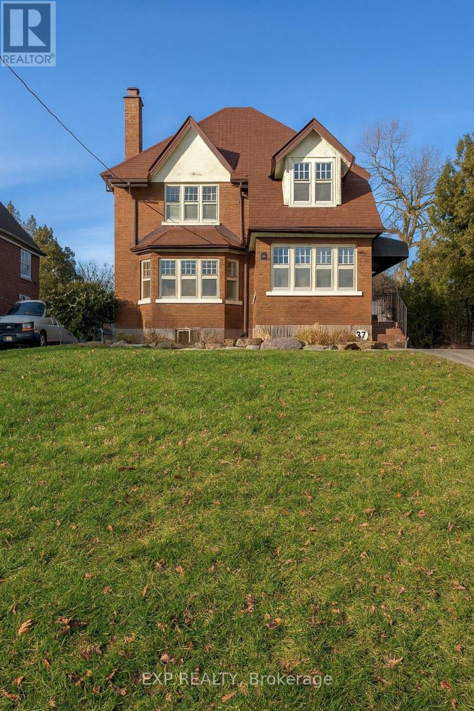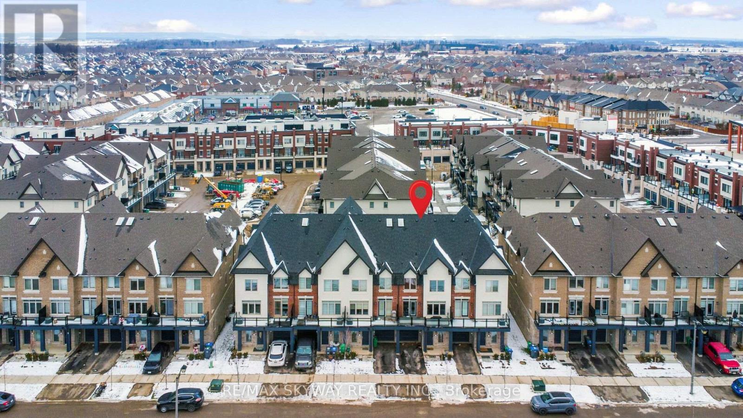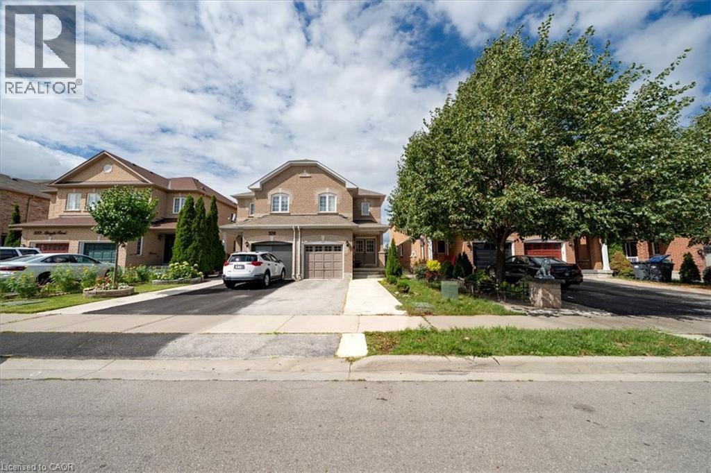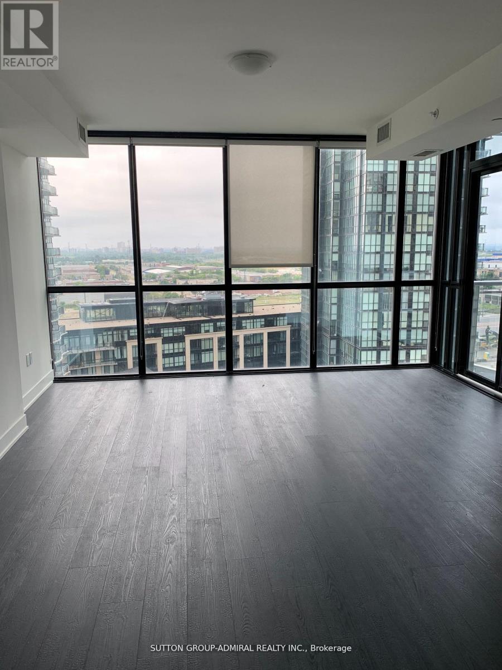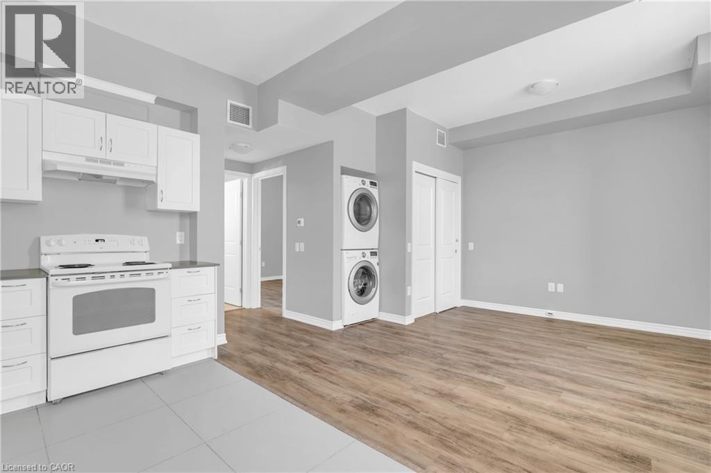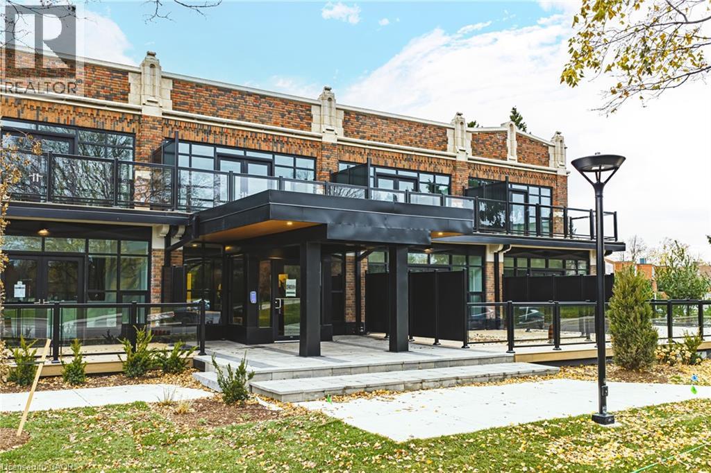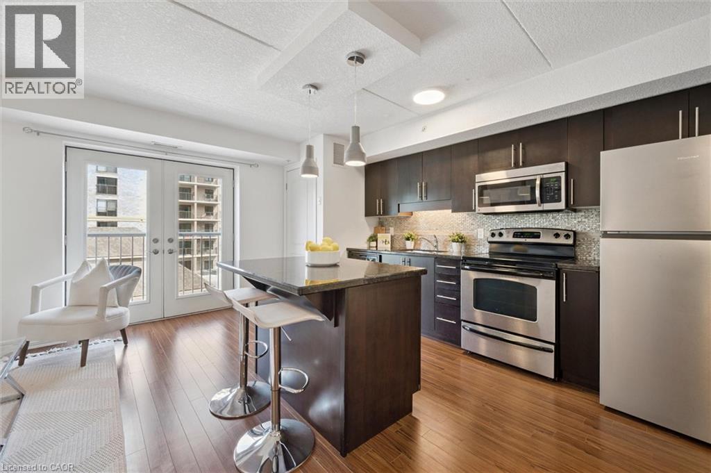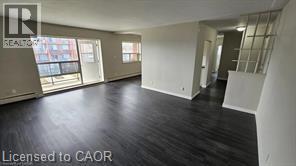4608 - 225 Commerce Street
Vaughan (Vaughan Corporate Centre), Ontario
Festival - Tower A - Brand New Building (going through final construction stages) 1 Bedroom plus Den 2 bathrooms, Open concept kitchen living room 595 sq.ft., ensuite laundry, stainless steel kitchen appliances included. Engineered hardwood floors, stone counter tops (id:49187)
#lower Level - 2417 Whaley Drive
Mississauga (Cooksville), Ontario
Located in the Neighborhoods of Cooksville in Mississauga**Lower level apartment with 4 bedrooms and a large 4-piece bathroom**in move-in condition**Each room features a window**Includes one parking space on the driveway**Close to Cooksville GO Station**Minutes drive to Trillium Hospital, Public transit, Shopping centers, and Surrounded by Schools and Parks such as Brickyard, Iroquois, and Lummis**Easy access to Highway 403 and QEW. Around 10-minute drive to UTM University and around 15-minute drive to Pearson Airport. (id:49187)
611 W Clare Avenue
Welland, Ontario
Welcome to 611 Clare Avenue, a beautifully updated home in desirable North Welland. Significant improvements completed between 2022 and 2023 include roof, furnace and A/C, owned hot water tank, updated kitchen with Artcraft cabinetry and Arborite countertops, refreshed flooring, 100 AMP electrical service, and blown insulation giving buyers confidence in a move-in ready property.The main floor offers an open-concept design with plenty of space to gather. Featuring three bedrooms, including one with direct walkout to the back deck, and an updated 4-piece bathroom. The main level is bright, functional, and inviting. Basement has been refreshed with new drywall, updated trim, fresh paint throughout, and a newly painted concrete floor. Whether you envision a spacious family room, an additional bedroom, or a combination of both, the possibilities are wide open. A separate workshop area adds practical space for projects and storage.The breezeway provides a convenient separate entrance to the garage, backyard, and basement, enhancing functionality and future potential. Outdoors, enjoy a tastefully updated back deck with tied-in roof, updated pillars, soffits, and lighting. Set on a generous 80x132 lot, this property provides room to spread out while being just a short walk to Maple Park and splash pad. Picture summer get togethers with family and friends under the covered deck or crisp fall mornings with coffee in hand. 611 Clare Avenue blends modern updates, flexible living space, in an ideal family-friendly location. (id:49187)
11 Addyman Crescent
Clarington (Newcastle), Ontario
Brand New ! Welcome to Newcastle's Premier "Towns of Belmont" Community by Local Crafted Graycraft Homes ! Ultimately an Enclave of 105 Residences, All Refreshingly Different ! This All Brick Kingsley T-4 Model Townhome boasts 1903 Finished Sq Ft plus basement and storage. The Rare to find Double Garage with Direct House Entry and 2 Car Driveway under the 19 x 8 Ft Balcony.(4 Car Parking total) will sure to please. You will Find Modern and Energy Efficient Design, with Quality Finishes and Features Throughout. Solid Oak Stair Cases with Iron Pickets, Smooth Ceilings, Low E Argon Vinyl Windows, Insulated Garage Door, Fiberglass Front Door, Luxury Plank Vinyl Flooring, and Plush Broadloom on the Bedroom Level, just to name a few. Lots of Natural Light Throughout with Large Windows and East West exposure. The Large Main Floor has a Picture Window with western Views and The Eat In Kitchen features Quartz Counter Tops, Stainless Dbl Undermount Sink, Designer 2 Tone Paint scheme and Water-line for a Fridge A Convenient Sliding Walk-out to the 19 x 8 Ft Terrace.( Think Sunny Morning Coffee Spot or Shaded evening Bbq"s. ) The Pleasing Flow of the Space accommodates Ample Dining Room and Living Rooms options Plus a convenient Powder room. Step saving Upper Floor Laundry Room w/ Ceramic Floor and drain, The Primary Ensuite features Ceramic flooring and a Double wide Ceramic and Glass Shower, Main Bath Features a one Piece Acrylic Tub and Shower with overhead Light and Ceramic floors. Walk in from Garage level to the Foyer with Double Coat Closet and Finished Rec Room or perhaps Perfect Home Office plus a Large Utility/Storage Room. Convenient Front Door Access for quiet comings and goings. The Unfinished Basement features a Look out Window and Ample Storage ( Rare in Townhomes ) Close to the 401, the 115 Hiways leading to 407 link. Walking distance to Downtown Newcastle and Diane Hamre Recreation Hub. Many Schools and Walking Trails and Parks Nearby (id:49187)
376 King Street E
Oshawa (O'neill), Ontario
Welcome to 376 King St. E, a distinguished character home situated on a deep 175-foot lot with a custom, oversized double garage. Featuring hardwood throughout, a grand foyer with original gumwood trim, French doors, and a stunning staircase. The spacious living room features a fireplace with leaded-glass built-ins, and the sunlit dining room seamlessly transitions into an updated kitchen with granite counters, a breakfast bar, and subway tile. A charming study walks out to the large backyard and patio. Upstairs offers 3 generous bedrooms, a renovated 4-pc bath, and a balcony overlooking the yard. The separate-entry basement adds a rec room, office/potential 4th bedroom, storage, laundry, and 3-pc bath-ideal for extended living. The property is great for Airbnb cashflow or for builders looking to build 3-5 dwellings on the lot. This makes a great investment for so much potential income. This property is also along a planned Rapid Transit Spine. (id:49187)
40 Waterville Way
Caledon, Ontario
RARE FIND!!! Executive Townhouse Opportunity Awaits at 40 Waterville Way, Caledon! This stunning, near-new, contemporary 3-storey townhouse is perfectly situated in the highly coveted Southfields Village, offering 3 bedrooms and 3 stylish bathrooms within a highly functional, open-concept layout. The location is truly premium, standing directly across from the brand-new Southfields Community Centre & Library, giving residents immediate, walk-across-the-street access to top-tier recreational facilities, fitness programs, and literary resources, while enjoying the benefit of a quiet, family-friendly streetscape surrounded by parks and green spaces. The home's main living level features a sun-drenched space, anchored by a gourmet-inspired kitchen boasting an oversized central island and premium finishes, flowing seamlessly into the dining and living areas which open onto a private balcony-ideal for seamless indoor-outdoor entertaining and relaxation. The top floor provides a private retreat, featuring a spacious Primary Bedroom complete with a modern ensuite bath, alongside two additional generous bedrooms perfect for children or a dedicated home office. The ground level enhances convenience with a welcoming foyer and highly desirable direct interior access to the attached single-car garage, plus driveway parking for two more vehicles, totaling three spaces. Enjoy hassle-free living with low exterior maintenance. Located moments from major commuter routes like Highway 410 and top-rated local schools, this property offers the ultimate turn-key lifestyle with superior access to amenities and community engagement, making it a solid investment and an ideal place to call home in a rapidly growing, sought-after pocket of Caledon. (id:49187)
326 Albright Road
Brampton, Ontario
Welcome to this spacious and beautifully maintained semi-detached home in the sought-after Fletchers Creek Village community, featuring a double-door entry. Step into a bright, open foyer that leads to a generous living area perfect for both everyday living and entertaining. The large eat-in kitchen offers ample counter space and a walk-out to a fully fenced backyard for outdoor enjoyment. Upstairs, you'll find three spacious bedrooms, including a primary suite with his-and-her closets and a 4-piece ensuite with soaker tub and separate shower, along with the convenience of upper-level laundry. The finished basement provides valuable bonus space, featuring a practical three-piece washroom, cold room, and ample extra storage. An open den area offers the perfect spot for study, work, or entertainment, while the enclosed room currently used as a bedroom provides flexibility for guests, a home office, or private retreat (basement not retrofit).Ideally located near schools, parks, shopping, and just minutes to GO Transit, this move-in-ready home combines comfort, functionality, and future potential, a fantastic opportunity for families and professionals alike. (id:49187)
1103 - 2908 Highway 7
Vaughan (Concord), Ontario
A Spacious Two Bedroom, Two Full Bathroom Condo In Sought After Nord Condos At Expo City. Open Concept Kitchen/Dining, Living Room Walk-Out To Balcony. Good Size Bedroom W/Closet. Many Upgrades Including S/S Kitchen Appliances, Modern Cabinetry. Beautiful 9 Foot Ceilings, Floor To Ceiling Windows. (id:49187)
58 Beverly Street Unit# 107
Cambridge, Ontario
For Lease – AVAILABLE NOW! Welcome to this freshly painted, bright, and functional 2-bedroom, 2-bathroom unit in the heart of Downtown Galt, Cambridge. This well-maintained home features a spacious living area, a fully equipped kitchen with all major appliances—including a dishwasher—and the convenience of in-suite laundry. Enjoy the comfort of two full bathrooms, perfect for families or guests. One parking space is included, with an additional spot available. The unit offers full control of your own thermostat year-round and has separately metered utilities (hydro, water, and gas), allowing you to manage your own consumption. Please note: utilities are not included in the rent. Ideally located near local shops, restaurants, the Grand River, and public transit, this home offers the perfect blend of comfort, convenience, and location in one of Cambridge’s most desirable neighbourhoods. Don’t miss this opportunity! (id:49187)
555 Sanatorium Road Unit# 308
Hamilton, Ontario
Welcome home to 308-555 Sanatorium Road - This bright and spacious 2 Bedroom, 1 Bathroom suite offers 1,063 sq. ft. of modern living in a beautifully redeveloped heritage building. Tall ceilings, large windows, and an open-concept layout fill the home with natural light. The modern kitchen features full-size stainless steel appliances and quartz countertops, while both generous bedrooms provide comfort and flexibility for working or relaxing. With a full bathroom, abundant living space, and refined finishes throughout, this suite delivers the perfect blend of charm and functionality. Locker and 1 parking spot included. (id:49187)
776 Laurelwood Drive Unit# 307
Waterloo, Ontario
Welcome to this beautifully maintained 1 bedroom + den condo located in the highly sought-after Laurelwood neighbourhood! This bright and tasteful unit offers a functional layout with a spacious open-concept design, perfect for comfortable everyday living. The kitchen is beautiful and features, granite countertops, stainless steel appliances, and a large island—ideal for casual breakfasts or entertaining guests. The primary bedroom has a walk-in closet and the versatile den provides flexible space that can easily be used as a home office, guest room, or cozy reading nook. Enjoy all the conveniences of condo living in a vibrant community known for its top-rated schools, scenic trails, beautiful parks, the YMCA, public library, shopping, and a wide selection of restaurants—all just minutes from your door. (id:49187)
2205 King Street E Unit# 3
Hamilton, Ontario
REE ONE CAR PARKING FOR 12 MONTHS! This large, 1 bedroom suite is the perfect choice for individuals, or a couple. The living room is spacious with an abundance of natural light. Large balcony to enjoy the outdoors. This low-rise apartment is located in the prime location of King Street East with access to many conveniences. Just minutes away from the waterfront & downtown core, major shopping centers, a wide variety of restaurants, and so much more! It is minutes from the Red Hill, and Public Transit right out front of the building, making this an ideal living situation. Heat and Water included, Electricity and Internet paid by tenant. (id:49187)

