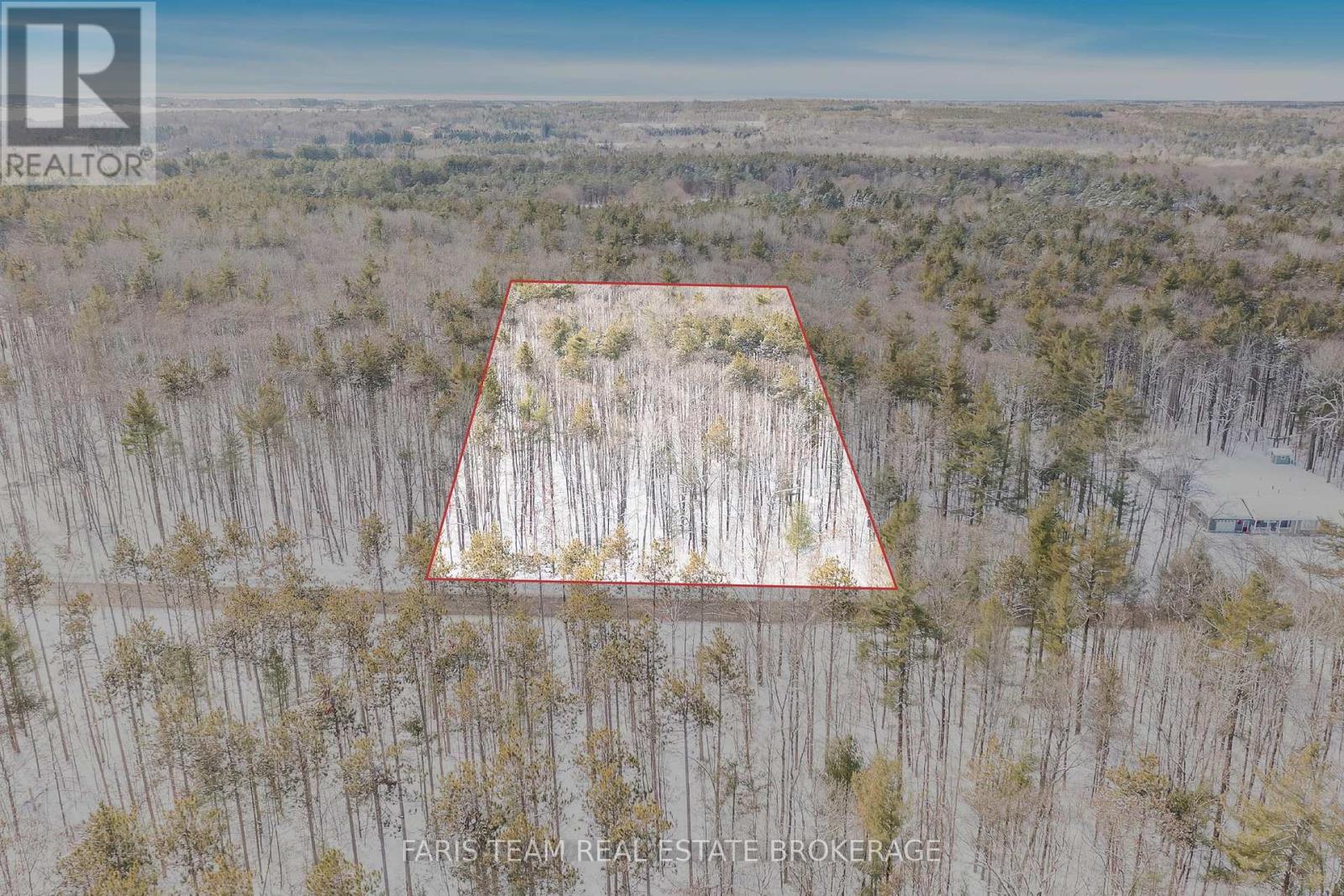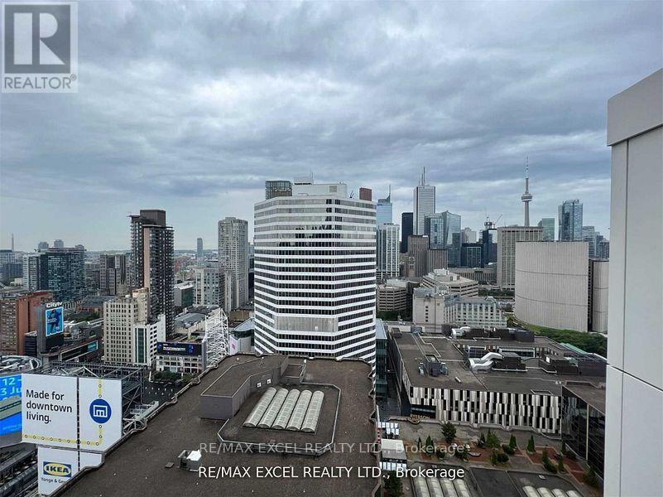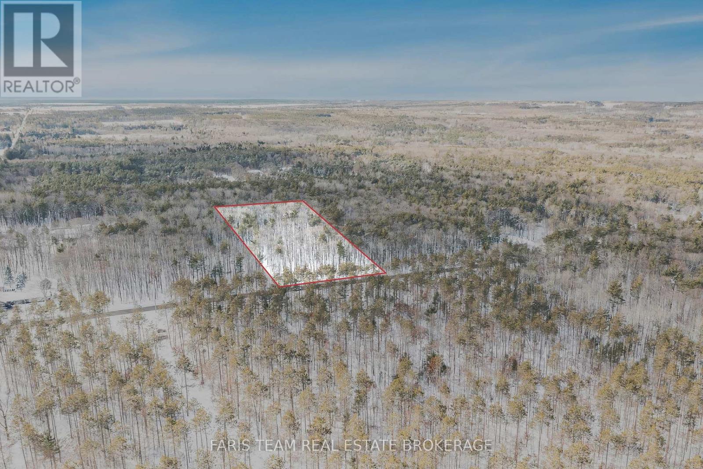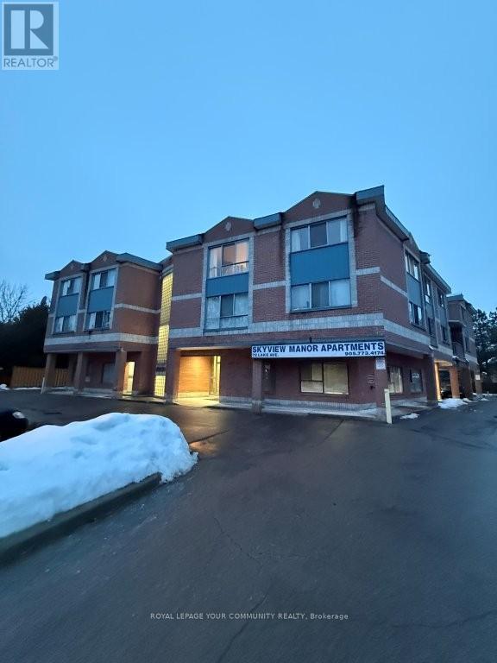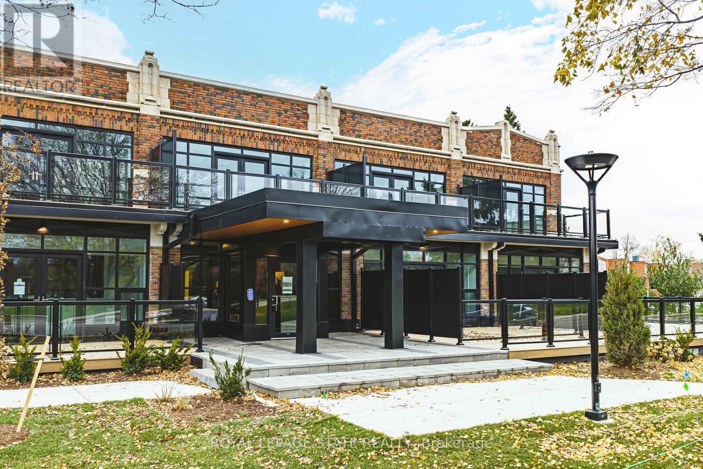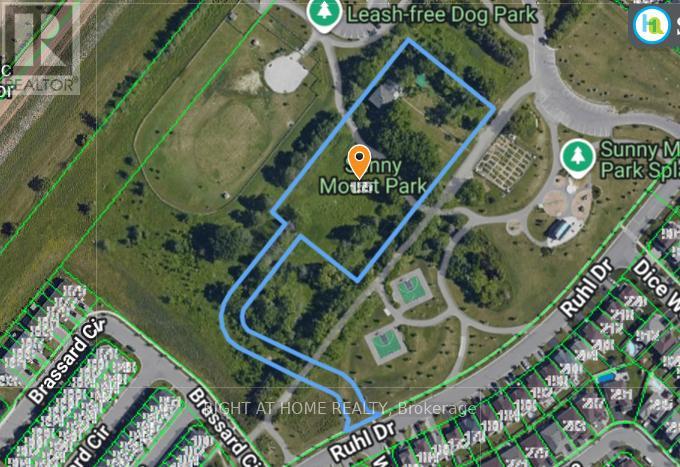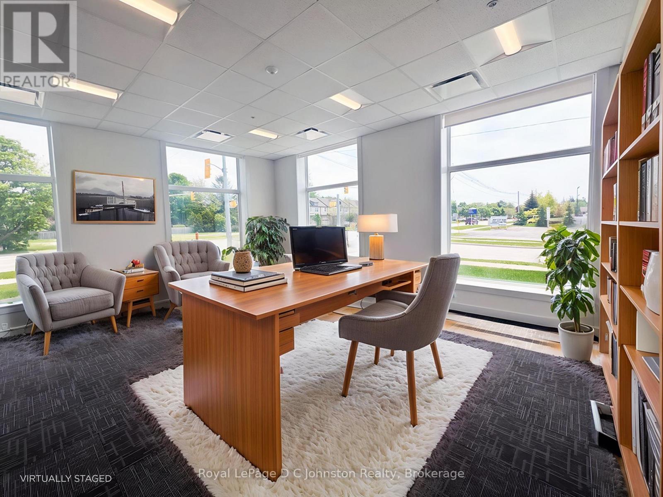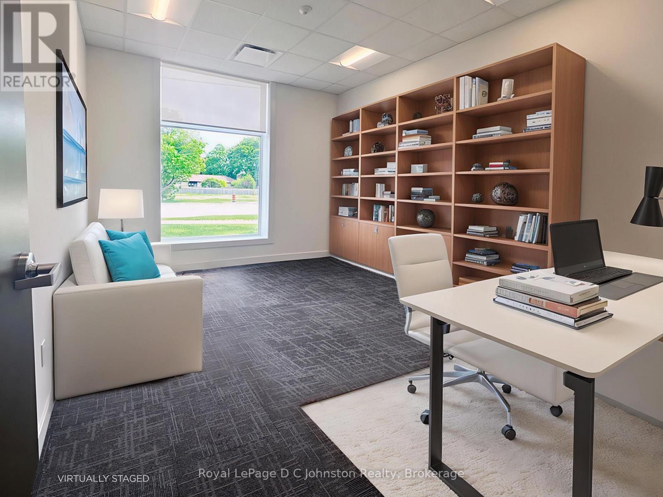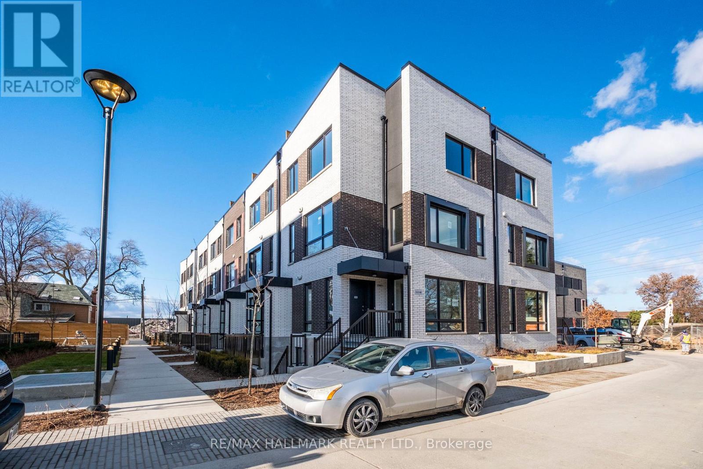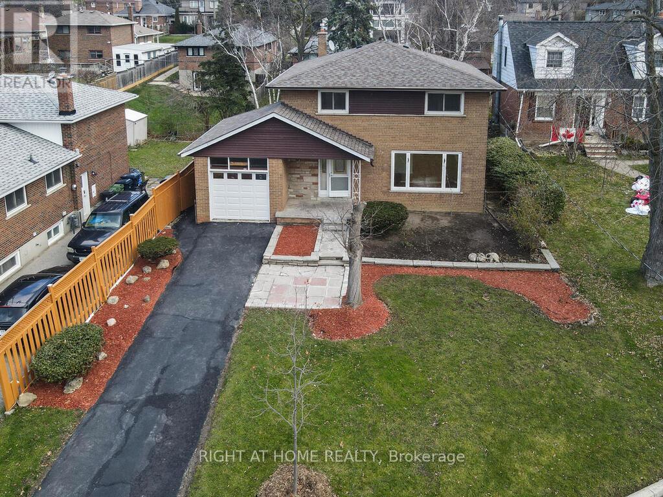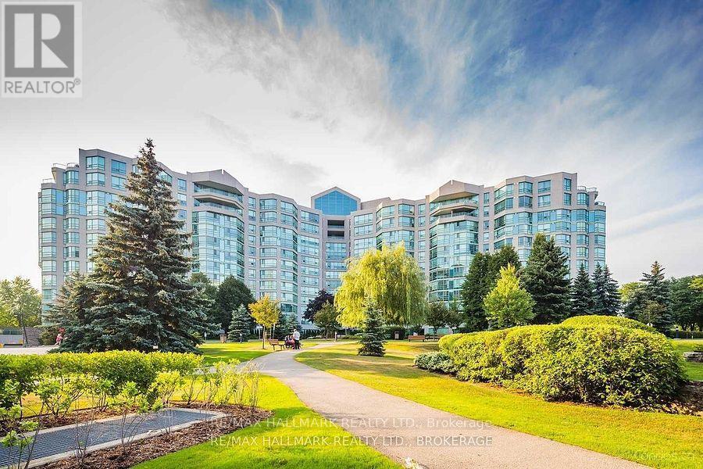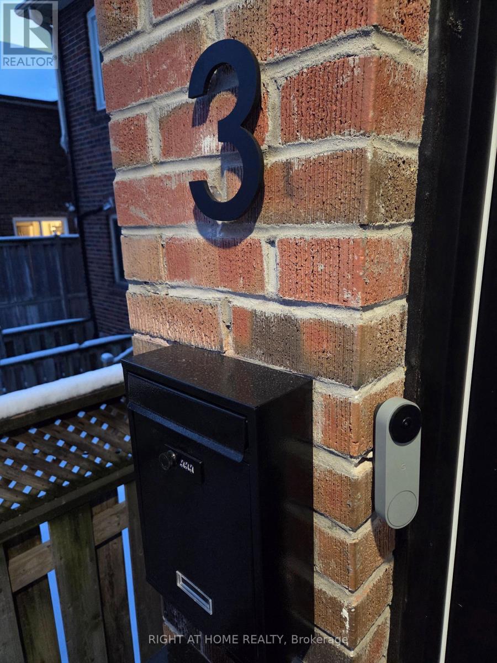Lot 2 Plan 51m1249 Township Of Tiny
Tiny, Ontario
Top 5 Reasons You Will Love This Property: 1) Rare chance to secure one of the final available lots within this prestigious estate community 2) Expansive 2.286-acre treed property providing the ideal backdrop to craft your custom dream home amid natural beauty and privacy 3) Set among upscale estate residences, offering a cohesive, refined neighbourhood perfect for families or peaceful retirement living 4) Ideally located just minutes from amenities, schools, beaches, golf courses, and scenic trail systems 5) Tucked on a quiet, low-traffic court in a highly desirable area, surrounded by nature and premium homes, an exceptional opportunity in Tiny. (id:49187)
608 - 20 Edward Street S
Toronto (Bay Street Corridor), Ontario
Welcome To Yonge/Dundas Residences, Heart Of Toronto. Newly Panda Condo. Modern Designed Kitchen With High-End Built In Appliance. Spacious Open Concept Living Dining Area Walk to Balcony. 2 Bedrooms + 2 Full Bath, Floor To Ceiling Window, 9-Ft Ceiling, Open Concept. Step To Eaton Centre, Dundas Square, Subway, Restaurants, University, Close To U Of T, Hospital Etc. (id:49187)
Lot 3 Plan 51m1249 Township Of Tiny
Tiny, Ontario
Top 5 Reasons You Will Love This Property: 1) An exceptional chance to claim one of the final available lots in this renowned estate community 2) Sprawling 2.286-acre wooded property, providing an inspiring setting to design and build your custom dream home surrounded by natural privacy 3) Situated among distinguished estate homes, offering an elegant, well-established neighbourhood suited to both family living and peaceful retirement 4) Conveniently located just minutes from local amenities, schools, beautiful beaches, golf courses, and scenic trails, offering the best of lifestyle and location 5) Set on a quiet, low-traffic court in one of Tiny's most desirable pockets, with nature and quality homes all around. (id:49187)
203 - 72 Lake Avenue
Richmond Hill (Oak Ridges Lake Wilcox), Ontario
Newly updated spacious 1BR apartment in the high demand Neighborhood of Lake Wilcox. Minutes walk to lake. Walking distance to transit, Bank, medical, grocery and restaurants. very hard to come by and wont last. 4 minutes to HWY 404 and 10 minutes to HWY 400. Multiple walking trails in the area for leisure walking, jogging or biking (id:49187)
555 Sanitorium Road
Hamilton (Mountview), Ontario
Welcome home to 308-555 Sanatorium Road - This bright and spacious 2 Bedroom, 1 Bathroom suite offers 1,063 sq. ft. of modern living in a beautifully redeveloped heritage building. Tall ceilings, large windows, and an open-concept layout fill the home with natural light. The modern kitchen features full-size stainless steel appliances and quartz countertops, while both generous bedrooms provide comfort and flexibility for working or relaxing. With a full bathroom, abundant living space, and refined finishes throughout, this suite delivers the perfect blend of charm and functionality. Locker and 1 parking spot included. (id:49187)
155 Ruhl Drive
Milton (Wi Willmott), Ontario
Prime 2.6-Acre Development Site - Nearing Final Site Plan Approval for School & Daycare. Discover an exceptional opportunity to develop a soon-to-be-site plan-approved school and daycare facility on this expansive 2.6-acre parcel of land in the heart of Milton, next to the hospital, park, other schools and dense residential communities. Perfect for educational operators, investors, or institutions preparing for their next project, this property offers a rare combination of location, advanced approvals, and long-term growth potential. The nearly approved plans feature a modern school building approximately 21400 sqft ft on 2 floors and a separate dedicated daycare space in a second building approximately 5500 sqft with ample parking, and safe pick-up/drop-off zones-designed to meet municipal standards and support efficient daily operations. With all major development milestones already addressed and approvals in the final stages, the next owner can move forward with confidence and significantly reduced timelines. (id:49187)
119 - 1020 Goderich Street
Saugeen Shores, Ontario
PRIME Corner Office for Rent or Purchase! Looking for a beautiful corner office with huge windows? Welcome to Suite #119 at the innovative Powerlink Office Building in Saugeen Shores-Port Elgin's premier hub for modern professional spaces. This bright, ground-level corner suite offers approximately 345 sq. ft. of thoughtfully designed space and features four massive windows-two overlooking Mary Street and two facing Goderich Street-filling the office with natural light. Powerlink offers sleek finishes, 24/7 secure access, and low operating costs, making it an ideal location for growing businesses. Rent for just $1800/month! Collaborate in the dynamic first-floor business center, book meetings in the shared boardroom, and take advantage of centralized reception services. Imagine being able to bike to work with shower facilities available on the floor! Unwind or host clients casually on the stylish 8000 sq.ft. top floor! The Loft 1020 area features couches, a pool table and most importantly a café with excellent coffee and snacks available. With highway exposure, proximity to Bruce Power, and storage lockers available, Powerlink is redefining office ownership in Bruce County. Inquire today to elevate your professional presence. (id:49187)
118 - 1020 Goderich Street
Saugeen Shores, Ontario
Are you needing a quiet space to work away from little ones? Or a professional landscape to get deals done? Welcome to the solution - Suite #118 at the innovative Powerlink Office Building in Saugeen Shores. This is Port Elgin's premier hub for modern professional spaces. This bright, ground-level exterior suite offers approximately 192 sq. ft. of thoughtfully designed space and features one massive window facing Goderich Street-filling the office with natural light. Rent for only $950/month. Powerlink offers sleek finishes, 24/7 secure access, and low operating costs, making it an ideal location for growing businesses. Collaborate in the dynamic first-floor business center, book meetings in the shared boardroom, and take advantage of centralized reception services. Imagine being able to bike to work with shower facilities available on the floor! Unwind or host clients casually on the stylish 8000 sq.ft. top floor! The Loft 1020 area features couches, a pool table and most importantly a café with excellent coffee and snacks available. With highway exposure, proximity to Bruce Power, and storage lockers available, Powerlink is redefining office ownership in Bruce County. Inquire today to elevate your professional presence. Rent or Purchase options available as well! (id:49187)
Th1 - 40 Ed Clark Gardens
Toronto (Weston-Pellam Park), Ontario
Welcome to this bright modern end unit townhouse, tucked away on a quiet, newly landscaped street. The open-concept living and dining area is filled with natural light from windows on two sides, overlooking a modern galley-style kitchen with new appliances and 9' ceilings. Featuring three spacious bedrooms with plenty of closet space, private 116 sqft. South-facing patio accessed from outside and inside. Includes access to a fitness centre, lounge, urban garage/workshop, pet spa, and a landscaped courtyard with BBQ. Minutes to the Stockyards, Junction, Corso Italia, restaurants, cafe's, groceries, parks and TTC routes to St. Clair W Station, Dundas West subway, Bloor GO and the UP Express. This home includes a premium parking spot located by the elevator, complete with an EV charger, plus a tandem 11' x 8' storage room. (id:49187)
9 Allister Avenue
Toronto (Cliffcrest), Ontario
Welcome To 9 Allister Avenue - A Beautifully Upgraded And Rarely Offered Solid-Brick 2-Storey Home In The Heart Of Cliffcrest! This Spacious 4+2 Bedrooms Detached House Sits On A 50 Ft Wide Lot With A Fully Fenced Backyard, Sunlit Deck, And Patio, Perfect For Family Gatherings And Outdoor Enjoyment. The Front And Backyard Offer Excellent Spaces For Gardening Enthusiasts. Step Inside To A Bright And Inviting Main Floor, Featuring A Sun-Filled Living Room With A Wide Picture Window, A Generous Family-Sized Dining Room With Chandelier, Pot Lights, And A Brand-New Custom Kitchen. The Kitchen Boasts Quartz Countertops, Breakfast Island, And Brand-New Appliances (Stove, Refrigerator, Dishwasher & Range Hood). A Newly Renovated 2-Pc Powder Room Completes The Main Level. Hardwood Flooring And Pot Lights Extend Throughout The Main And Second Floors, Creating A Warm And Inviting Feelings. The Second Floor Offers 4 Generously Sized Bedrooms And A Beautifully Updated Bathroom With A Rain Shower. The Fully Finished Renovated Basement Suite With High Ceilings Featuring, Living Room, 2 Bedrooms, Kitchen, And 3 Piece Bathroom Offering An Excellent Opportunity For Extended Family Living Or Rental Income. The Home Also Includes An Attached Garage And A Private Driveway Accommodating 3 Additional Cars, 5 Min To Scarborough GO Station, 10 Min To Warden Subway, 15 Min To Downtown Toronto Via GO, Close To Bluffers Park Beach, Marina, Parks, Top-Rated Schools, Shops, TTC & Major Highways. Peace Of Mind With Recent Updates: Furnace (2024), A/C (2024), Water Heater (2024) (Owned), Roof (2021). A Rare Opportunity To Own A Turn-Key Home In One Of Scarborough's Most Desirable Family Neighborhoods. Main Floor: (Brand New Appliances) Stove, Fridge, Dishwasher, Range Hood; Basement: Stove, Fridge, Rangehood, Washer, Dryer: Automatic Garage Door Opener & Remote. (id:49187)
319 - 7805 Bayview Avenue
Markham (Aileen-Willowbrook), Ontario
Bright & Spacious Renovated 2 Bdrm + Den & 2 Bath Condo In Prestigious Landmark Building In Prime Thornhill. Steps To Public Transit, Shopping, Restaurants, Places Of Worship, Schools, Community Centre, Library. *Minutes To Go Train Station, Hwy's 7/407/404 *. Amazing Amenities.Inc Indoor Pool, Squash, Racquetball Court, Tennis Court, Gym, Library, Party Room! (id:49187)
3 - 55 Camberwell Road
Toronto (Humewood-Cedarvale), Ontario
Experience luxury modern living in this approximately 1,280 sq. ft., brand new, never lived in before, beautifully designed residence. Ideally situated for growing families, this home offers convenient access to the highly regarded, IB-designated Cedarvale Community School within the vibrant Bathurst and Eglinton neighborhood. This spacious 3+1 bedroom unit features a smart, open-concept layout flooded with natural light. The chef-inspired kitchen is equipped with premium Samsung stainless steel appliances and sleek, high-end finishes. Designed for the future, the home boasts a fully integrated smart system, including voice-controlled lighting and split AC, built-in wall speaker, and keyless smart lock entry. Relax in the primary ensuite, featuring a double vanity with a picture-size LED mirror and a spa-like shower with a bench and electric towel warmer. The second bathroom offers equal luxury with a fog-free LED mirror and a heated towel rack for ultimate comfort. Step out onto your private, front-facing balcony to sip your favorite drink while watching the sunset over the neighborhood. One parking spot is available for an extra fee. Just a 5-minute walk to both the ECLRT and TTC lines, with quick access to Allen Road and a 20-minute commute to Union Station. A rare opportunity to secure brand-new, smart-home luxury in a prime community. (id:49187)

