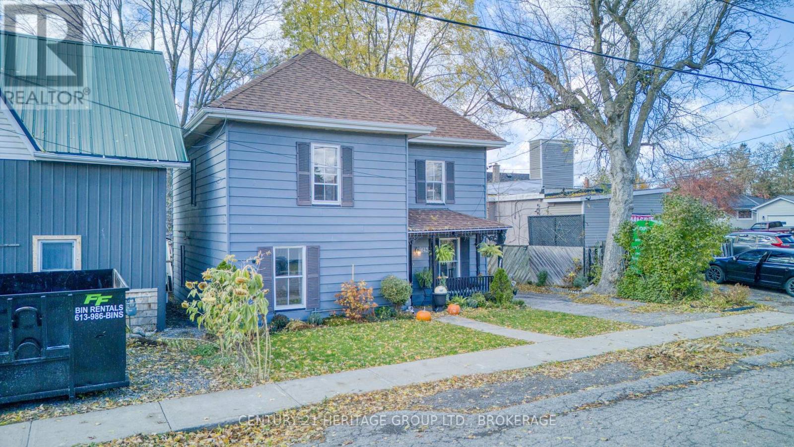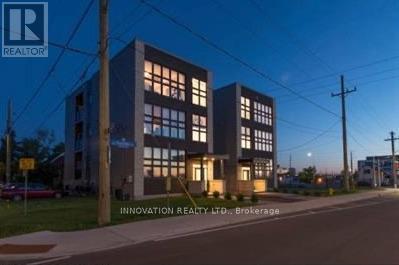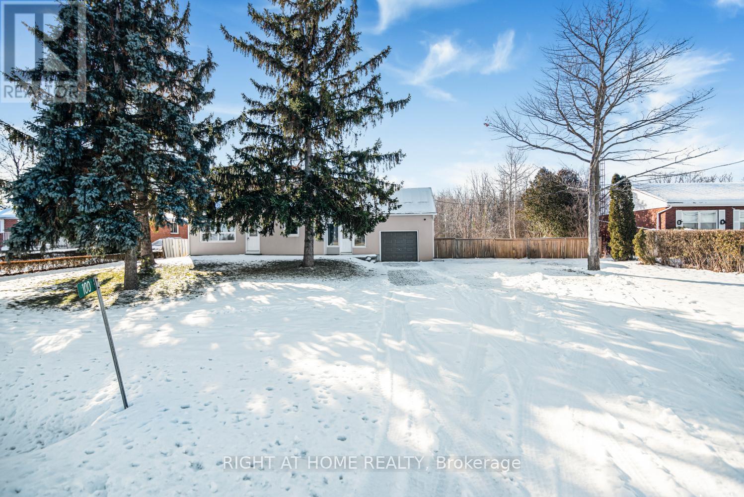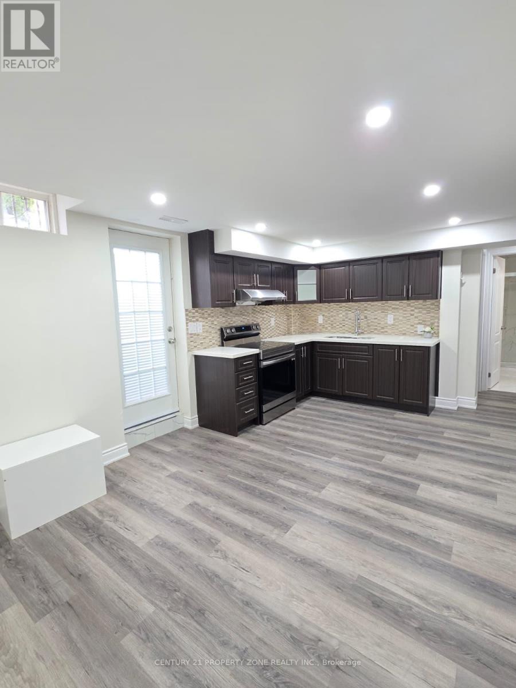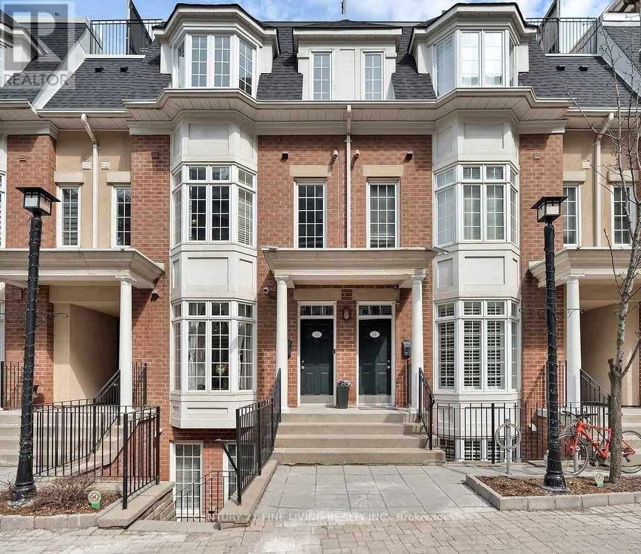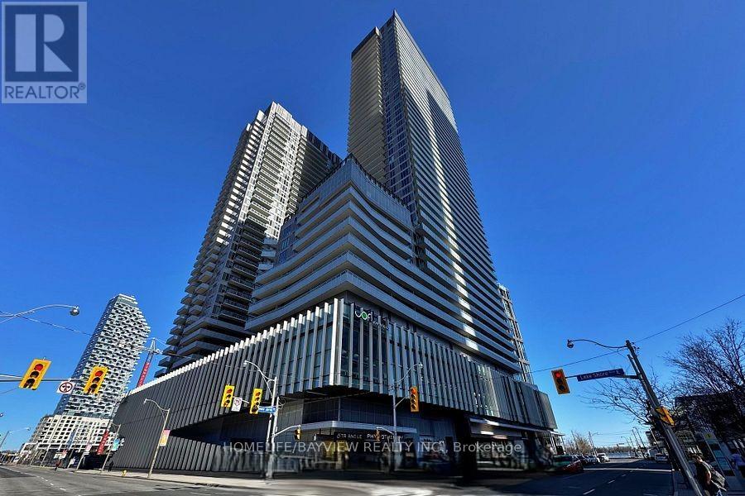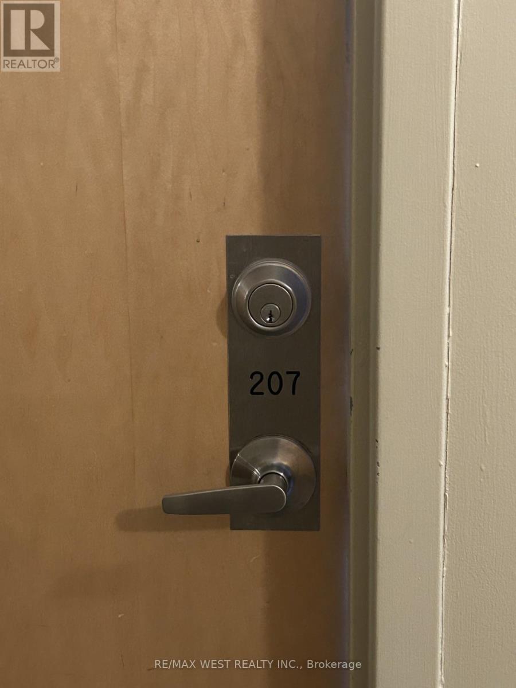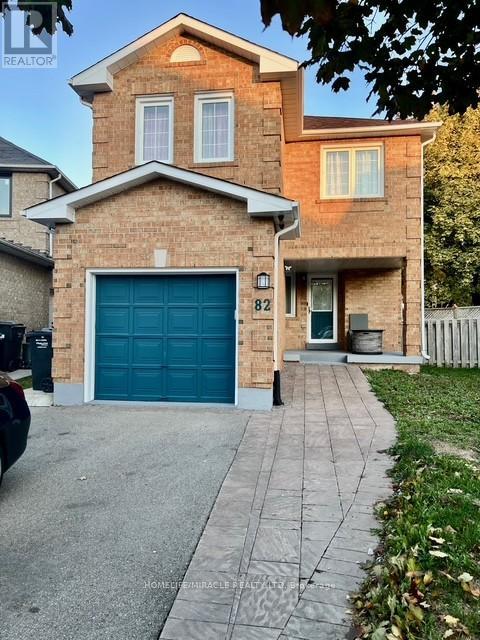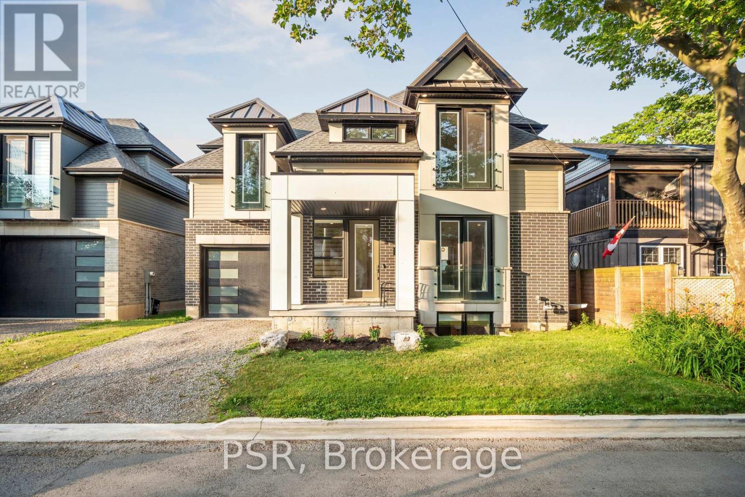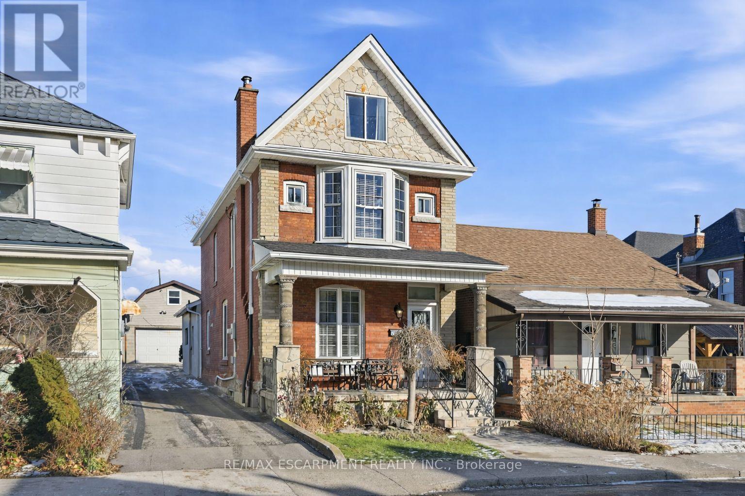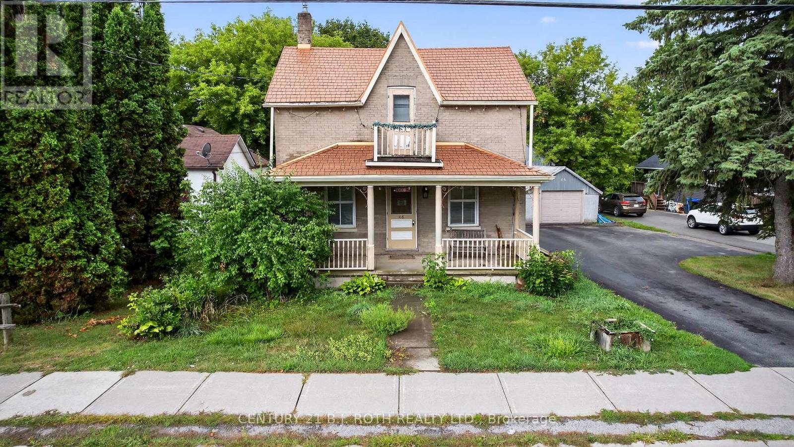143 Green Street
Deseronto (Deseronto (Town)), Ontario
Charming 4-Bedroom Home in the Heart of Deseronto. Step inside this character-filled home and feel instantly welcomed. With four spacious bedrooms and one and a half bathrooms, this home offers plenty of room for a growing family. The main floor laundry adds modern convenience, while the home's classic details and warm atmosphere preserve its timeless charm. Enjoy the benefits of being in town with the comfort of a good-sized yard - perfect for kids, pets, or relaxing outdoors. Whether you're looking to get into the market or need more space for your family, 143 Green Street is a wonderful opportunity to make your homeownership dreams come true. (id:49187)
4 - 320 Tremblay Road
Ottawa, Ontario
AVAILABLE FEBRUARY 1ST!!ALL UTILITIES INCLUDED - SPACIOUS & RENOVATED - PRIME LOCATION!Welcome to 320 Tremblay Road, where modern comfort meets everyday convenience. This recently renovated and very spacious 1-bedroom, 1-bathroom unit offers a bright and welcoming living space that is sure to impress.Features: 1 bedroom 1 bathroom NO PARKING In-unit laundry All utilities includedThis well-laid-out unit features beautiful hardwood flooring throughout, brand new appliances, an open-concept layout, and en-suite laundry for added comfort. Please note that the unit does not have air conditioning.The generously sized bedroom offers great natural light, while the open-concept living room flows seamlessly into the kitchen, creating a warm and inviting atmosphere-perfect for relaxing or entertaining.Location: Steps from Train Yards Easy access to major highways (without the noise) Close to OC Transpo routes Near Farm Boy, hospitals, convenience stores, cafés, and restaurants Short drive to downtown Ottawa (id:49187)
100 Green Mountain Road E
Hamilton, Ontario
Presenting a fantastic opportunity to own a beautifully renovated two-unit home with separate hydro meters, ideal for investors, multi-generational families or first-time buyers seeking to offset their mortgage with rental income. Set on an impressive 400-ft deep lot, this property offers excellent future potential in one of Stoney Creek most desirable neighborhoods. Conveniently located near Eastgate Square, top-rated schools, parks, trails, golf courses and all major amenities, with quick access to the QEW, Red Hill Parkway and the LINC. The bright open-concept main level features large windows, a spacious living area and a modern kitchen with stainless steel appliances and newer flooring, perfect for everyday living and entertaining. This level includes two bedrooms, fully bathroom, and in-suite laundry. The fully self-contained upper-level unit offers two additional bedrooms, a functional kitchen, comfortable living space and a fully bathroom-ideal for tenants or extended family. A partially finished basement adds a generous recreation area with room to customize. The expansive backyard provides exceptional space for outdoor enjoyment or complete privacy, complemented by multiple parking spaces. Extensively updated throughout including newer roof, windows, furnace, A/C, appliances, flooring, kitchens, bathrooms, soffits, eavestroughs, a separate entrance and much more. Offering strong rental appeal and endless possibilities, this is a rare opportunity not to be missed. (id:49187)
47 Niceview Drive
Brampton (Sandringham-Wellington), Ontario
Legal two-bedroom basement apartment with a private separate entrance. This well-maintained unit offers two spacious bedrooms and a functional layout, providing privacy and comfort. Ideal for working professionals or a small family. Located in a quiet, family-friendly neighborhood with convenient access to schools, transit, shopping, and major amenities.Additional 1 parking, separate laundry with washer & dryer. (id:49187)
10 - 11 Niagara Street
Toronto (Waterfront Communities), Ontario
Nestled in Toronto's vibrant King West neighbourhood, this stunning executive townhouse offers the perfect blend of sophisticated urban living and serene outdoor escape. Step inside to discover a stylishly designed, fully furnished residence that exudes modern elegance. Every detail has been thoughtfully curated with high-end finishes, contemporary furnishings, and an open-concept layout that seamlessly blends comfort and luxury. Ideal for the discerning professional, this turnkey home allows you to move in and immediately enjoy the epitome of downtown sophistication.The true gem of this property is the breathtaking 260 square foot private terrace - an expansive outdoor oasis perfect for al fresco dining, entertaining guests, or simply unwinding with panoramic city views. Whether hosting summer barbecues or enjoying quiet evenings under the stars, this rare feature elevates everyday living to extraordinary heights.Enjoy effortless access to TTC streetcars, parks, the waterfront trail, and everything that makes downtown Toronto irresistible. This is more than a home; it's a lifestyle. Don't miss the opportunity to experience a piece of King West's coveted charm. (id:49187)
4104 - 15 Lower Jarvis Street
Toronto (Waterfront Communities), Ontario
Rise to the top! Elevate your lifestyle in this unique & grand 2 bedroom + 2 washroom corner condo at Lighthouse West Tower (approx 1243 sqft+ 289 sqft balcony space). Take in the panoramic lake and city views from the expansive balcony. The Great Room -lends itself well to multi-purpose usage - whether its open concept or to enclosed. Practical split bedroom plan, both bedrooms with walk-in closets. Featuring 10' smooth ceiling, engineered wood oors, oor to ceiling windows. Chef inspired kitchen with integrated Miele appliance package (Fridge, Cooktop, B/I Oven, B/I dishwasher). Bright & spacious unit, open concept layout, great for entertaining. 3 balcony walkouts. Amazing waterfront location- steps to Loblaws, Farmboy, Shoppers Drug Mart, Restaurants, Starbucks, Cafes, Banks, George Brown College, Sugar Beach, Harbourfront, St. Lawrence market. Easy access to transit, Union Station, Gardiner, DVP, Lake Shore Blvd. **Premium Tandem parking space. *** Owner's Furnishings can be included for a true turn key possession. (id:49187)
207 - 410 King Street W
Kitchener, Ontario
Elevate your lifestyle in this beautifully updated loft perfectly situated within one of Kitchener's most iconic historic buildings. This immaculate professionally painted 1 bedroom plus den highlights striking industrial architecture, featuring soaring 13 -foot ceilings and expansive windows that bathe the space in abundant natural light, creating a bright and inviting atmosphere. The heart of this home is a stunning modern kitchen, complete with brand-new stainless-steel fridge and stove appliances, quartz countertops, and a large functional island that offers additional seating for entertaining as well as ample storage for all your culinarily needs. Residents enjoy access to premium building amenities including a rooftop patio with a communal barbeque area perfect for entertaining. Located steps away from transit, restaurants, University of Waterloo School of Pharmacy and the new Google office. (id:49187)
Bsmt - 57 Aldersgate Drive
Brampton (Northwest Brampton), Ontario
Basement for rent in Brampton , located in the highly sought-after Mount Pleasant GO area, available from January 15 and move-in ready. This spacious 2-bedroom basement features 1 full washroom, a modern kitchen, separate entrance, in-suite separate laundry, no carpet, and parking for up to 2 cars on one side of the driveway. Situated in a quiet, family-friendly neighbourhood close to parks, shopping, community centres, and transit, with Mount Pleasant GO just a 5-minute drive away. Rent is $1,650 per month, with tenant responsible for 30% of utilities. No smoking inside the home. (id:49187)
82 Ready Court
Brampton (Fletcher's West), Ontario
Beautiful, Well-Maintained Detached Home on a Quiet, Child-Safe Cul-de-Sac This Charming Property features a Brand-New Roof (October 2024), Fresh Paint Throughout, a Newer Furnace, Pot Lights, Elegant Bamboo Flooring, and a Spacious Family-Sized Kitchen. Step Outside into Your Stunning, Oversized Pie-Shaped Backyard-a Private Outdoor Retreat that Truly Feels Like a Cottage Getaway. Surrounded by Mature Trees and Garden Strips, the Space Offers Privacy as You Relax Enjoying Your Outdoor Furniture and BBQ on Your Large Patio, Unwind under the Gazebo, Sway in the Hammock, Enjoy evenings by the Firepit, and appreciate the Wrap-Around Outdoor Lighting. Cap it all off with a Soothing Soak in Your Jacuzzi. You'll also love the convenient location-just Minutes from Schools, Shopping, Grocery Stores, Gas Stations, Transit, Major Highways, and a variety of Other Amenities. (id:49187)
8 Paxton Avenue
St. Catharines (Port Dalhousie), Ontario
This Stunning 2-Storey Residence Offers More Than Just A Home, It's A Lifestyle. PerfectlyCurated For Tenants Who Appreciate Comfort, Elegance, And Modern Design, This Home Seamlessly Combines Timeless Architecture With Contemporary Coastal Charm. Designed With Professionals And Style-Conscious Occupants In Mind, Features Include Spacious Open-Concept Living Areas Filled With Natural Light, A Sleek Chef-Inspired Kitchen With Top-Tier Appliances And A Wine Fridge, And Charming French Balconies That Invite Gentle Breezes And Scenic Greenery. Step Outside To A Beautifully Finished Deck, Perfect For Evening Barbecues Or Relaxing Under The Stars. The Spacious Primary Bedroom And Private Guest Suite Provide Comfort And Privacy, Complete With Ample Storage And Spa-Like Finishes. The Finished Lower Level Offers Versatile Space Ideal For A Home Office, Gym, Or Media Lounge. With Beautifully Landscaped Grounds And Smart Home Conveniences, This Low-Maintenance Property Is Suited For Young Professionals Or Couples Seeking An Elegant Yet Effortless Lifestyle. Enjoy LivingMoments From Port Dalhousie's Best: Sailing At TheMarina, Vibrant Farmers Markets, Wine Bars, Fine Dining, Scenic Waterfront Trails, And The Iconic Lakeside Park With Its Stunning Beach, All In A Highly Sought-After Community. Experience The Perfect Blend Of Leisure And Luxury Schedule Your Viewing Today! (id:49187)
81 Simcoe Street E
Hamilton (North End), Ontario
This well-maintained 4-bedroom, 3-bathroom, 2-storey century home in Hamilton's vibrant North End offers over 2,200 sq. ft. of finished living space. Owned by the same family for over 25 years, the home blends timeless character with functional, open-concept living. Highlights include high ceilings on the main floor, a sun-filled living room with gas fireplace, and a spacious dining area designed for large family gatherings. The solid oak kitchen offers abundant storage and features a large island ideal for baking or casual breakfasts, along with an optional coffee or bar station complete with a built-in wine fridge. A mudroom with backyard access and a separate, adjacent laundry room add everyday convenience, while a main-level 3-piece bathroom features a large glass shower. The second floor includes three generously sized bedrooms and a spa-like 4-piece bath with jacuzzi tub and imported European bidet. The third floor offers an impressive nearly 40-foot-long bedroom with a private 3-piece ensuite and exciting potential to expand to a full 4-piece bath and add custom closets. The fully finished basement features a cozy family room and versatile bonus space for an office, craft room, or storage. Pride of ownership is evident throughout, with ongoing mechanical care (furnace & water heater '21) and roof maintenance (main roof shingles '23; addition '25). Outdoors, enjoy a large covered front porch, fully fenced backyard, and a detached garage/workshop with its own hydro panel, 3-piece bathroom, finished loft, and potential for an accessory dwelling unit (ADU). Additional parking or storage space is located beside the garage. Set on a quiet street just minutes to downtown, this home is an 8-minute walk to West Harbour GO Station, steps to James Street North restaurants and shops, and home to Hamilton's iconic Supercrawl Music Festival, the Harbour Waterfront Trail, and easy highway access-offering lifestyle, space, and long-term value in one exceptional property. (id:49187)
46 King Street N
Innisfil (Cookstown), Ontario
46 King Street N, Cookstown Century Charm on a Rare Deep Lot!Beautifully preserved 4-bed century home on a 66 x 330 lot in the heart ofCookstown. Over 1,900 sq. ft. of character-filled space with main floor bedroom, bright living areas, and a 3-season room with hot tub. Detachedworkshop (100-amp), 1-car garage, and parking for 8. Recent steel & metal roofs (2024). Walk to shops, parks, and schools with easy commuteraccess. A unique blend of heritage charm and modern comfort! (id:49187)

