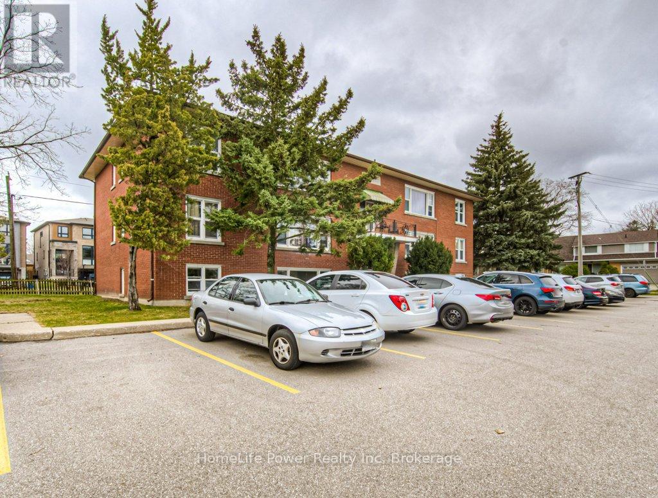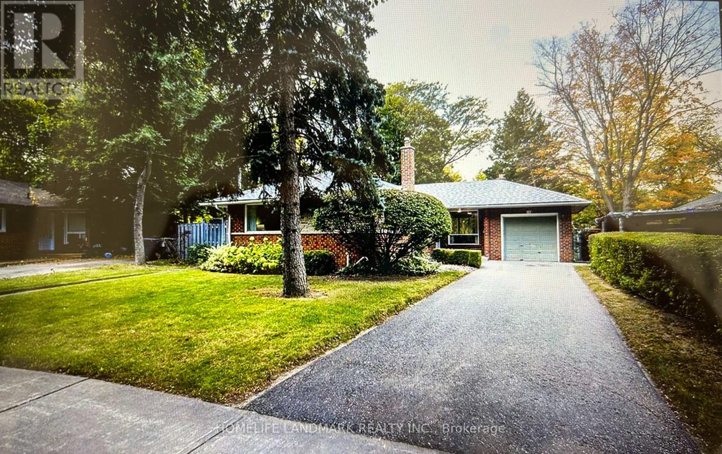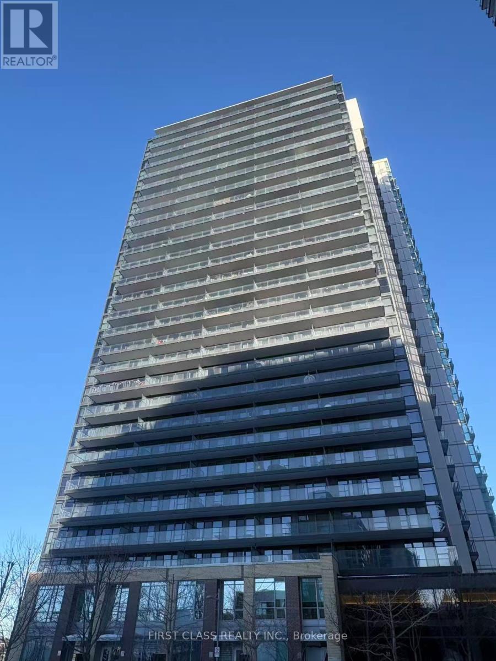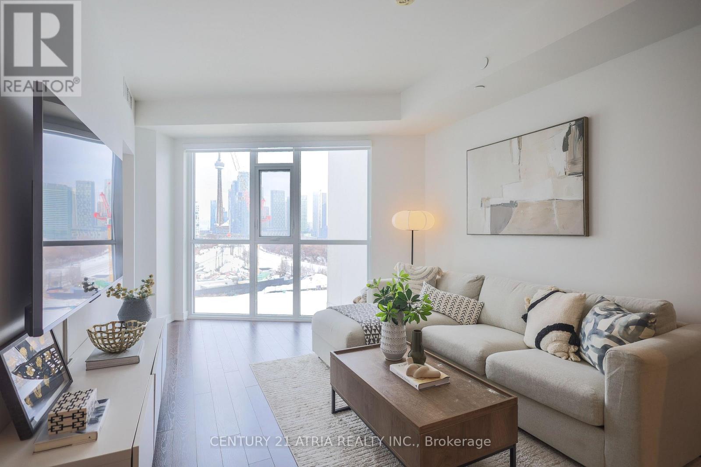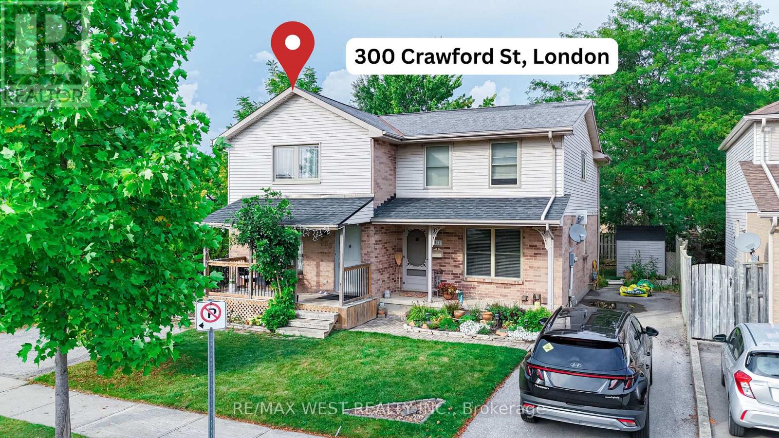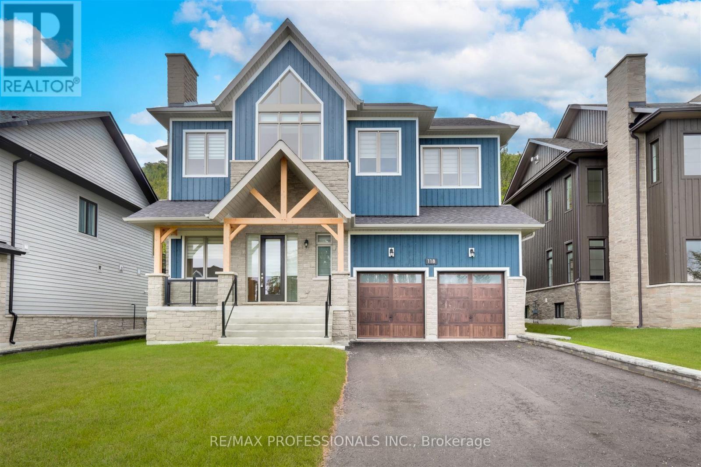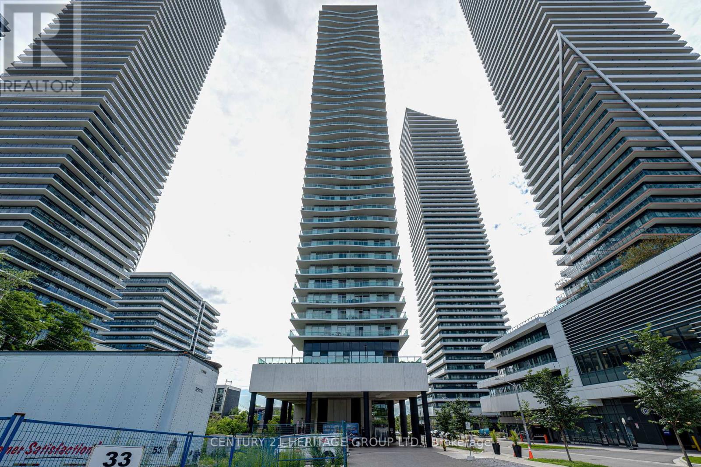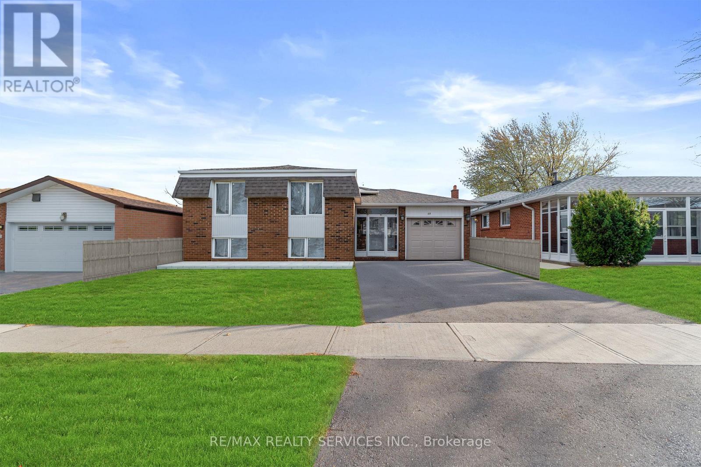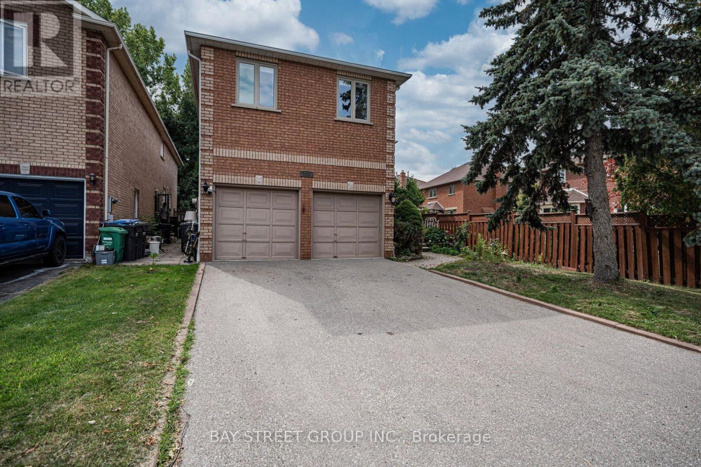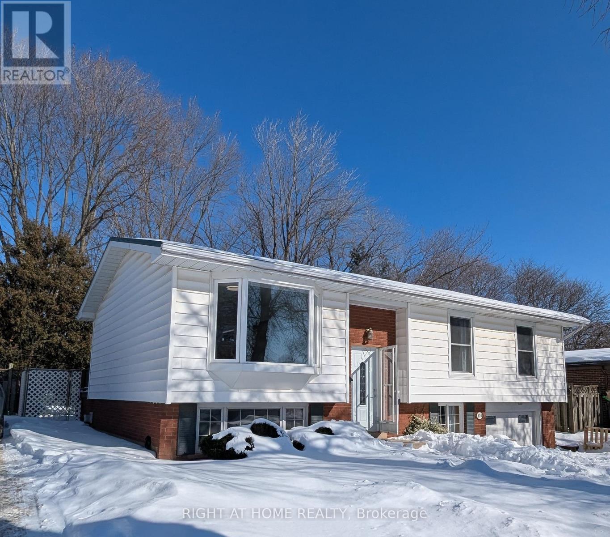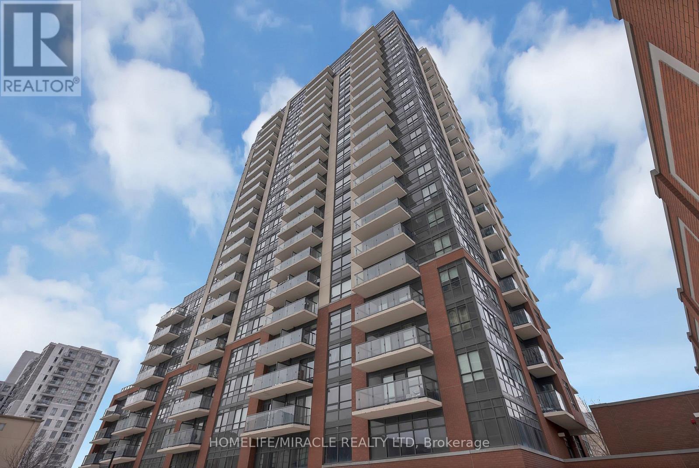15 Floral Crescent
Kitchener, Ontario
Turnkey multi-residential investment in a proven, high-demand rental market. Rockway Gardens Apartments is a well-maintained, solid brick, stick-construction apartment building comprised of 11 spacious one-bedroom units. Family-owned since 2007, the property reflects significant pride of ownership, with extensive major capital improvements completed, including new Weil-McLain boilers (2010), full window replacement (2010-2015), a new roof (2018), water softener system (2021), and newly paved asphalt parking/driveway-minimizing near-term capital risk. All units are separately metered for hydro, offering strong operational efficiency and upside potential. The property is situated on a generous 0.371-acre lot with 16 on-site parking spaces. Located in the desirable Kingsdale neighbourhood of Kitchener, a quiet, mature area with consistent rental demand, close to Rockway Golf Course, Wilson Park, Kingsdale Community Centre, Fairview Mall, public transit, shopping, and schools, with quick access to the Expressway and major highways. An excellent opportunity to acquire a stabilized asset in a supply-constrained rental market with long-term growth potential. (id:49187)
116 Applefield Drive
Toronto (Bendale), Ontario
Super Location Must See!! Well Maintenance Bungalow. Quiet Neighborhood. One Bedroom With Brand New Carrie Furnace. Shared In-suite Laundry , 4 Pieces Washroom & Kitchen With Main Floor's Roommate, Hardwood Floor Throughout. Walking Distance To TTC, Scarborough Town Centre, Catholic And Public Schools, Go Transit, Parks. Close to Hospital, Restaurants, Centennial College, UTSC, All Amenities. Easy Access To Hwy401. No Pets & No Smoking or vaping of any kind. Prefer Female Tenant. (id:49187)
1511 - 33 Singer Court
Toronto (Bayview Village), Ontario
Experience Luxury Urban Living In This Rare & Spacious Corner Suite At Discovery In Concord Park Place! This Exceptionally Designed 2+1 Bedroom & 2 Bathroom Unit Boasts Approximately 1,100 Sq Ft Of Interior Living Space Plus A Massive Wrap-Around Balcony Offering Stunning, Unobstructed Panoramic Views. The Functional Layout Features Floor-To-Ceiling Windows Flooding The Home With Natural Light, A Modern Kitchen With S/S Appliances And Granite Countertops, And A Versatile Den Perfect For A Home Office. Primary Bedroom Includes A Private 4-Pc Ensuite. Residents Enjoy Exclusive Access To An Indoor Pool, Basketball/Badminton Court, Gym, Bowling Alley, And 24-Hr Concierge. Unbeatable Location Steps To Bessarion/Leslie Subways, GO Train, Bayview Village, And North York General Hospital. Minutes To Hwy 401/404/DVP. A Must See! (id:49187)
610 - 30 Ordnance Street
Toronto (Niagara), Ontario
Wake up to clear east views of the CN Tower from this bright and easy-living 1 bedroom, 1 bathroom suite at Garrison Point, perfectly positioned where Liberty Village and Niagara meet. Floor-to-ceiling windows flood the space with natural light, creating an open, comfortable atmosphere that feels good from morning coffee to evening unwind. The layout is thoughtful and functional, with a natural flow between living, dining, and sleeping that makes the space feel larger than it is. It's ideal for everyday living, working from home, or hosting friends without feeling cramped. Whether it's a quiet night in or a casual dinner before heading out, the suite adapts easily to your routine. Outside your door, the neighbourhood delivers everything that makes west-end living so desirable. Liberty Village staples like Balzac's, Local Public Eatery, Mildred's Temple Kitchen, and Impact Kitchen are just minutes away, along with fitness studios, everyday shops, and services. King West's restaurant and nightlife scene is close enough to enjoy on a whim, while Queen West's boutiques and cafés add even more character to the area. For outdoor lovers, the waterfront is within easy reach. Walk or bike to Lake Ontario, Trillium Park, Coronation Park, and the Martin Goodman Trail for morning runs, sunset walks, or weekend rides along the water. Nearby green spaces offer a perfect balance to the urban energy that surrounds you. Getting around is effortless with TTC streetcars on King and Queen, quick access to Exhibition GO Station, and convenient routes for drivers heading downtown or out of the city. Whether you commute daily or work flexibly, this location keeps you connected without compromise. This is a home that blends skyline views, neighbourhood energy, and everyday convenience - an ideal fit for first-time buyers, professionals, or investors looking for a strong, lifestyle-driven location with lasting appeal. (id:49187)
300 Crawford Street
London South (South Q), Ontario
This 3-bedroom, 2-bath semi-detached home in London South offers a functional layout on a well-sized lot. The main floor features a comfortable living and dining area, a practical kitchen, and a convenient powder room. Upstairs, three bedrooms are complemented by a full 4-piece bath. The finished lower level provides a recreation room and laundry, offering additional living space for day-to-day flexibility.Set on a 28x105 ft lot, the property includes a fenced backyard with space for outdoor use, along with a private driveway for multiple vehicles.Located near schools, shopping, public transit routes 10 and 93, and parks including Springbank Park and Storybook Gardens, this home offers convenient access to everyday amenities. A solid leasing opportunity for tenants seeking space, functionality, and a well-connected neighbourhood setting. (id:49187)
118 Dorothy Drive
Blue Mountains, Ontario
Welcome to 118 Dorothy Drive a rare gem in the heart of The Blue Mountains! This beautifully designed chalet-inspired retreat offers the perfect blend of luxury and lifestyle, just minutes from the slopes of Blue Mountain, Georgian Bay, and the vibrant Village. Situated on a premium lot with scenic mountain views, this 4-bedroom, 4-bathroom home features soaring ceilings, an open-concept layout, and oversized windows that flood the space with natural light. The gourmet kitchen is equipped with high-end appliances, quartz countertops, and a large island perfect for entertaining. Cozy up by the fireplace in the great room, or step outside to a private backyard oasis ideal for apres-ski relaxation or summer gatherings. Enjoy the convenience of a primary suite with a spa-like ensuite, plus a fully finished lower level with recreation space, guest quarters, and ample storage. Whether you're seeking a full-time residence, weekend escape, or income-generating vacation property, this turnkey home delivers comfort, style, and proximity to everything The Blue Mountains has to offer. Live the four-season lifestyle you've been dreaming of: ski, golf, hike, bike, or relax by the water all from steps your front door. (id:49187)
407 - 33 Shore Breeze Drive
Toronto (Mimico), Ontario
Wake up to sparkling, unobstructed lake views and come home to one of the best parking spots in the building - this is waterfront living at its finest. Welcome to Suite 407 - a sun-drenched, beautifully appointed 1-bedroom retreat in one of Etobicoke's most coveted lakeside communities. Just 15 minutes from downtown, this suite offers the perfect balance of serene shoreline living and city convenience. Designed for both comfort and style, the open-concept layout flows effortlessly into a sleek, modern kitchen, complete with in-suite laundry for everyday ease. Step onto your private balcony - accessible from both the living room and bedroom - and take in breathtaking lake views and unforgettable sunrises. It's the kind of view that never gets old. Beyond your front door, enjoy resort-inspired amenities that rival a luxury hotel: a fully equipped gym, outdoor pool, theatre room, guest suites, sports simulator, mini golf, and more. Plus, a private locker provides valuable extra storage. This isn't just a rental - it's a lifestyle. Peaceful mornings by the water. Evening strolls along the lake. Effortless access to the city. If you're looking for comfort, sophistication, and the ultimate lakeside experience, Suite 407 delivers. (id:49187)
13 Linkdale Road
Brampton (Brampton North), Ontario
This beautifully maintained bungalow offers a perfect combination of comfort, style, and practicality. The main level features three spacious bedrooms, two modern bathrooms, and a bright, open-concept living area designed for easy, everyday living.Enjoy the convenience of main-level laundry and a thoughtfully laid-out floor plan that maximizes space and natural light. Perfectly suited for families or professionals seeking a move-in-ready home, this property is ideally located near Hwy 410, top-rated schools, Brampton Civic Hospital, Chinguacousy Park, premier shopping, and all essential amenities.Experience the ideal balance of comfort, convenience, and lifestyle at 13 Linkdale - a home ready for you to lease and enjoy! (id:49187)
2524 Paula Court
Mississauga (Sheridan), Ontario
Its prime location near schools, trails, and shopping centers is a significant advantage. This elegant home sits on a peaceful and quiet street at Sheridan Homelands. around 4,800 square feet of living space, it offers a host of impressive features. The kitchen is a culinary haven with a walkout to a private backyard and inground swimming pool. The spacious family room features a fireplace, and there's also a main floor office. Convenient main floor Laundry and interior entrance to garage. Five Bedrooms upstairs and Finished basement with 1 Kitchen and 3 bedrooms & 3-piece bathroom, separate entrance (Potential Income) $2500/month. Very rare opportunity to own your dream home or for investment. A must-see. (id:49187)
639 Blue Forest Hill
Burlington (Appleby), Ontario
Welcome to this spacious sun filled raised bungalow, located on a quiet, mature street in the desirable Pinedale community. Offering a bright and functional layout, the rear-facing kitchen overlooks the private backyard, creating the perfect setting for everyday living and entertaining. Main floor fully renovated with brand-new kitchen appliances and fresh paint throughout. Set on a mature lot, the home features a convenient walk-up from the basement to the backyard-ideal for relaxing outdoors or hosting family and friends. The lower level includes a generously sized family room/recreation room, additional bathroom.Perfect for commuters, this property is just minutes from Appleby GO Station, with easy access to shopping, dining, close to lakefront and other everyday amenities. Frontenac elementary & Nelson secondary school, Outdoor lovers will also appreciate being steps from the Centennial Bike Path. (id:49187)
123 Checkerberry Crescent
Brampton (Sandringham-Wellington), Ontario
Beautiful-Built 3 Bdrm Freehold Townhome Close To Trinity Common Mall, Schools, Park, Brampton Soccer Center & Hwy 410! Approx 1500 Sq Ft Featuring Double Entrance Doors, Upgraded Bathrooms, Designer Paint Throughout, Finished Basement W Upgraded Broadloom, Walk-In Closet In Each Bedroom, Balcony From 2nd Bdrm, Full Ensuite In Master, Fenced Yard, No Neighbours Behind-Too Many Features To List. Just Move In & Enjoy! (id:49187)
401 - 1420 Dupont Street
Toronto (Dovercourt-Wallace Emerson-Junction), Ontario
Experience modern urban living at its finest in this beautifully refreshed suite at Fuse 2 Condos, located at 1420 Dupont Street. Unit 401 has been meticulously updated with brand-new flooring and a freshly painted interior, offering a bright, move-in-ready sanctuary. The versatile layout features a spacious bedroom and a dedicated den, ideal for a quiet home office or a nursery . The open-concept kitchen, complete with stainless steel appliances and granite countertops, transitions seamlessly into a living area flooded with natural light, making it as perfect for relaxing as it is for entertaining. The convenience of this location is truly unmatched, boasting a "life at your doorstep" lifestyle. On the ground floor of the complex, you'll find a Food Basics and Shoppers Drug Mart, making grocery runs effortless. Beyond the building, you are steps away from the trendy breweries of Geary Avenue, the lush greenery of Earlscourt Park, and the West Toronto Railpath. With the Lansdowne Subway and UP Express just a short walk away, the entire city is within easy reach. Residents also enjoy premium building amenities, including a full gym, rooftop terrace, Yoga studio, Billiards, Theatre room, Event Rooms, Lounge, Secure Indoor Bike Storage, Visitor parking, and 24-hour concierge service. Don't forget one of the top schools in Toronto (St Sebastien Catholic and Bloor Collegiate Institute) are minutes away. (id:49187)

