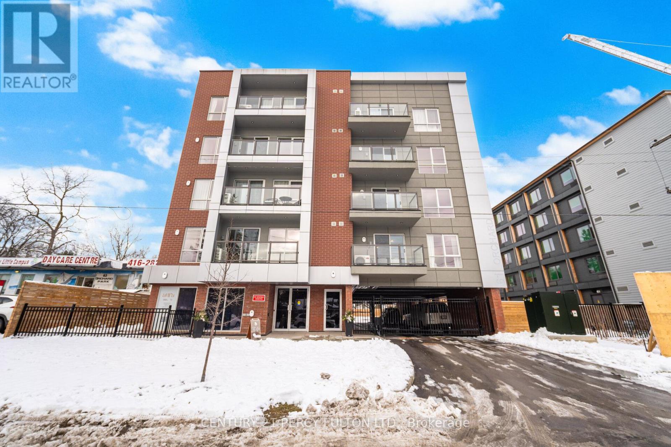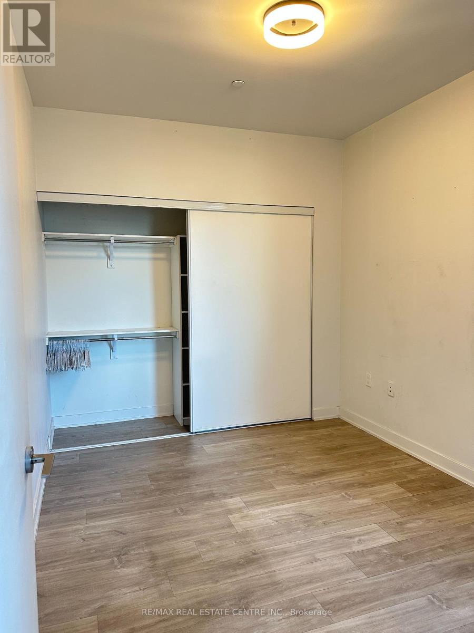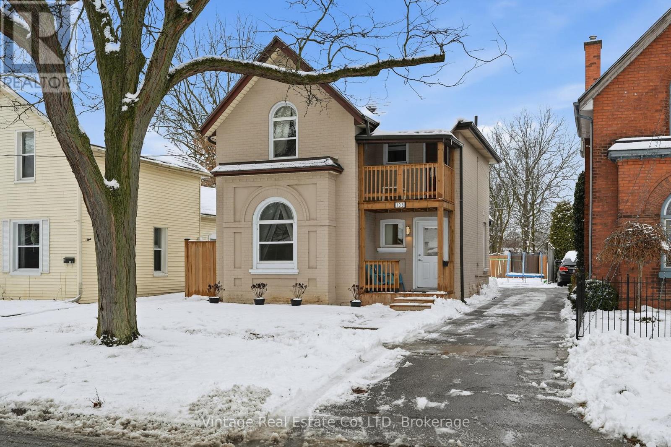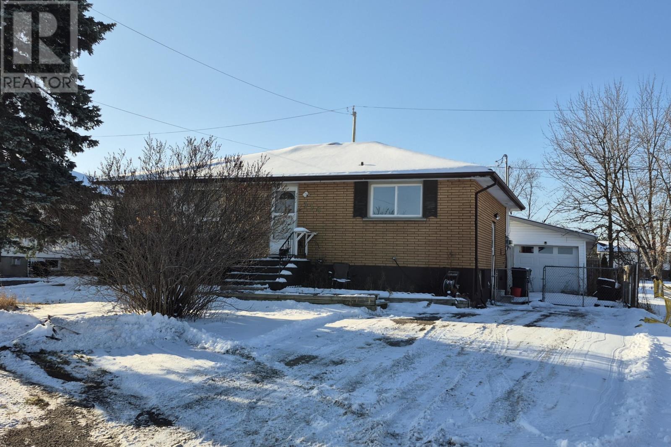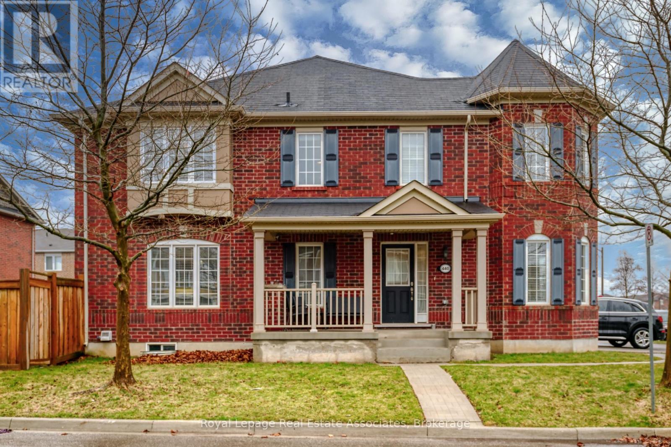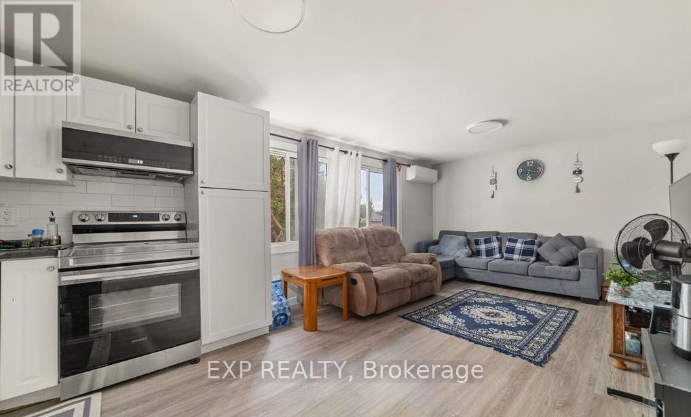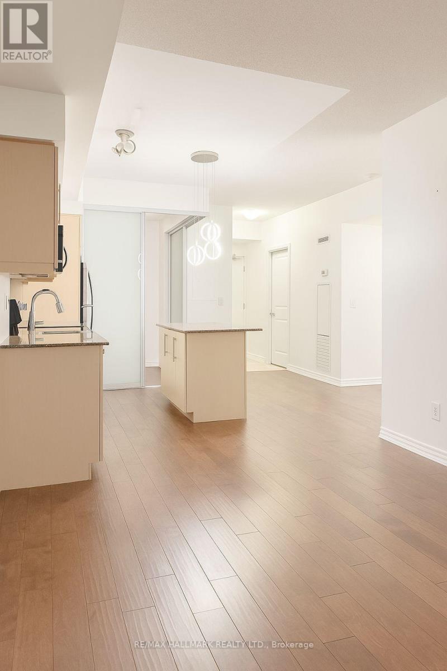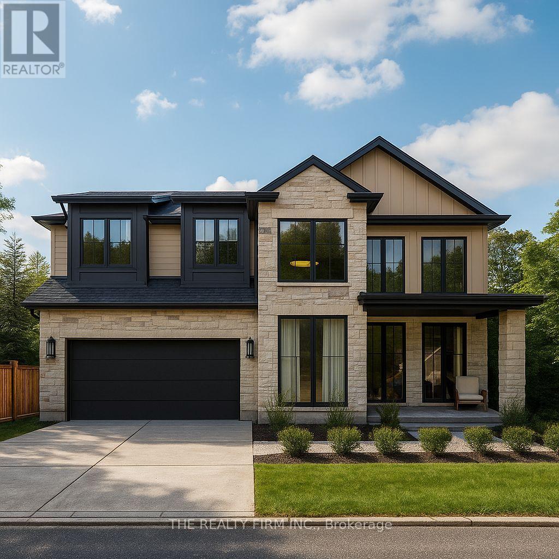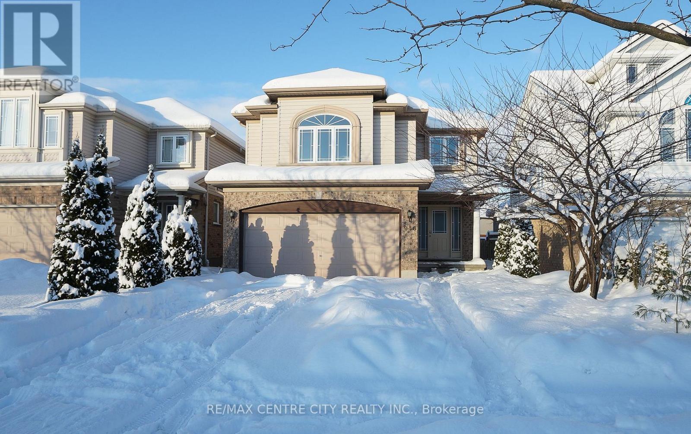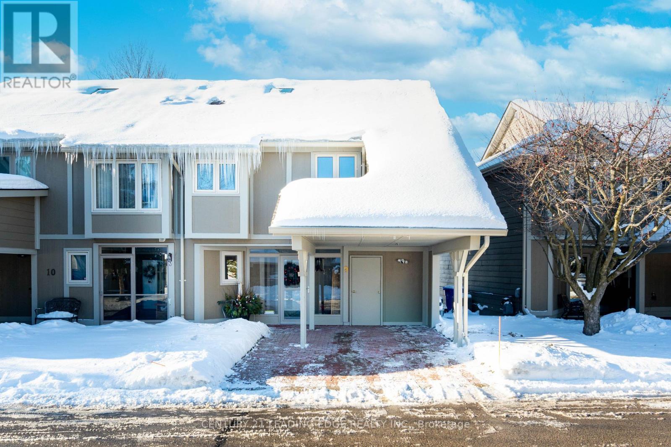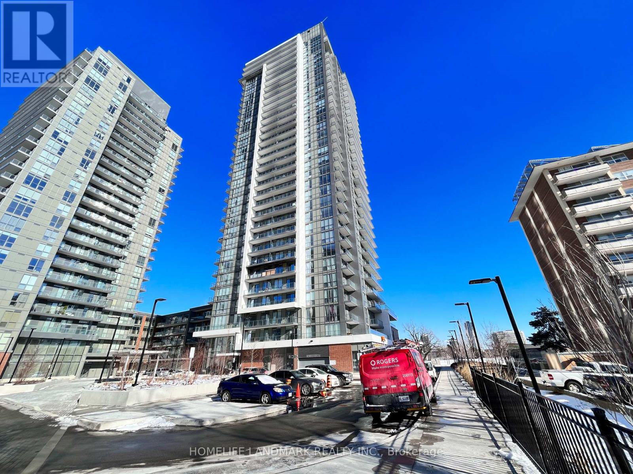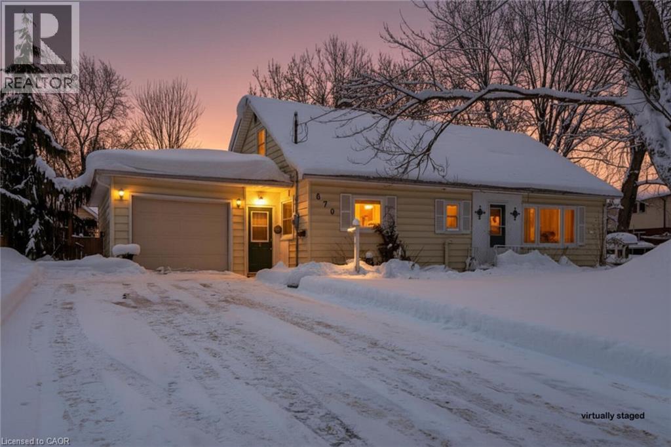201 - 61 Orchard Park Drive
Toronto (West Hill), Ontario
Brand New Condo * 2 Bedroom, 2 Bathroom Tulip Model in Prime West Hill Location* Spacious 964 Sq Ft Open-Concept Layout With Soaring Ceilings * Floor-to-Ceiling Windows * Modern Kitchen Featuring Quartz Counters * Bright Living & Dining Area With Walk-Out to Balcony * Primary Bedroom With Walk in Closet & 3pc Ensuite* Modern Finishes & Quality Workmanship Throughout* In-Suite Laundry * Steps to TTC, GO Train, Future LRT & Minutes to Hwy 401, DVP & Downtown Toronto * Close to Top-Rated Schools, Parks, Shopping, Dining, Waterfront Trails & All Amenities* Located in a Safe, Family-Friendly Community* Tarion Warranty Available * No Development Charges * Occupancy $3000 * HST included * HST rebate available if investor (id:49187)
1609 - 576 Front Street W
Toronto (Waterfront Communities), Ontario
Luxurious Minto westside 1Br Apartment In The Heart Of Downtown Toronto. Over 450 sqft with Usable Deep Balcony. Just Steps Away From Cn Tower, Nathan Phillips Square And Yd Square. Enjoy the Summer By Lake Ontario And Enjoy The Winter Sports at Downtown. Steps Away From Ttc And Subway. Lots Of Restaurants, Grocery stores and shopping Complexes. Just Walking distance To Scotiabank Theater, Eaton Center, Distillery District, Tenant pay all Utility Bills . (id:49187)
108 Eagle Avenue
Brantford, Ontario
Welcome to 108 Eagle Avenue, a charming and meticulously maintained residence nestled in the desirable Eagle Place neighbourhood of Brantford. Boasting approximately 1,426 sq ft of thoughtfully laid-out living space, this well-appointed home offers a perfect blend of classic character and modern functionality. Step inside to discover a bright and inviting interior featuring three spacious bedrooms and two full bathrooms, ideal for families or discerning buyers seeking comfort and convenience. The main level flows seamlessly from living to dining space - perfect for everyday living and entertaining alike. Situated on a generous lot with mature trees and excellent street appeal, this property benefits from a prized central Brantford location, with quick access to local amenities, parks, transit, and reputable schools - all within easy reach. Eagle Place is known for its strong community character and proximity to the best that Brantford has to offer. Whether you're looking to upsize, invest, or make your next move into this vibrant market, 108 Eagle Avenue presents an exceptional opportunity to own a distinguished home in a sought-after neighbourhood. Don't miss your chance to experience comfortable living with incredible potential. (id:49187)
116 Huntington Ct
Thunder Bay, Ontario
New Listing. Opportunity awaits for the right investor looking for main floor living plus income potential. This 3-Bedroom Northwood bungalow is well-laid out to feature an Additional Dwelling Unit in the basement. A full kitchen and 3-pce Bath are already in place downstairs. Side entrance off the driveway provides direct access to the lower level. The big garage offers secure parking and lots of extra storage. Fully-fenced yard. Super convenient location on a quiet crescent within walking distance to schools, numerous amenities, and the bus route. (id:49187)
440 Dalhousie Gate
Milton (Wi Willmott), Ontario
Welcome to 440 Dalhousie Gate-A Bright & Beautiful Corner Unit in the Heart of MiltonStep into comfort and style with this stunning corner-unit townhome located in the highly desirable Willmott neighbourhood. Offering exceptional convenience and a warm community feel, this home places you within walking distance to parks, schools, shopping, and every amenity you need for modern living. Key Features You'll Love:Spacious, Functional Layout: With 3 generous bedrooms and 2.5 bathrooms, this home is designed to provide ample room for growing families, professionals, or those seeking a comfortable lifestyle.Sun-Filled Living Spaces: Large windows allow natural light to pour in from multiple directions, creating a bright, uplifting, and inviting atmosphere throughout the entire home.Large Eat-In Kitchen: The heart of the home features a spacious eat-in kitchen-perfect for hosting, family meals, or enjoying your morning coffee. Thoughtfully designed for both style and practicality.Second-Floor Laundry: Enjoy the convenience of laundry right where you need it most-no more carrying baskets up and down the stairs.Charming Details Inside & Out: This home offers a perfect blend of character and modern comfort, with thoughtful touches and contemporary features that cater to your everyday lifestyle.This lovely property has everything you're looking for in one of Milton's most sought-after communities. Move in, relax, and enjoy a home that truly checks all the boxes. (id:49187)
Unit B - 89 College Street E
Belleville (Belleville Ward), Ontario
Available Immediately! Recently renovated 2 Bed 1 Bath Upper level apartment located in central Belleville. In-Unit Laundry. Two parking space included. Option to rent out 2 car garage for storage and parking at additional cost. Ultra efficient heat pump system for heating and cooling with supplemental electric baseboard heaters.Tenant responsible for all utilities. First and Last Months Rent Deposit. 12 Month Lease. (id:49187)
440 - 2885 Bayview Avenue
Toronto (Bayview Village), Ontario
Sun-Filled 2 Bedrooms + Large Den & 2 Bathrooms In Unique Arc Condo In The Heart Of Bayview Village! Luxury 767Sqft Open Concept, 9' Ceilings, Has Full Kitch W/Granite Counters, Centre Island, Mirrored Bckspl & S.S. Appls; Living/Dining Rm W/W-O To Balcony & Unobstructed View! Split Bdrm Design - master with Mirrored Closet & 3Pc Ensuite, 2nd Bedroom With Sliding Glass Drs. Steps To Schools, Bayview Village,Transit,Hwy. Access to subway station. (id:49187)
Lot 52 Royal Crescent
Southwold, Ontario
TO BE BUILT ! Halcyon Homes presents the 'Maxwell' model. - 4 Bedroom Home in Talbotville Meadows. An incredible opportunity to build brand new for under $1,000,000! Situated between South London and St. Thomas, this home offers a stunning curb appeal and will be built on a quiet, family friendly street in close proximity to parks and sports fields. Floor plan offers open concept and fresh flowing design. Built with Families in mind. Visit us at the Sales center located at 52 Royal Cres and view design options to pick your own finishes! Measurements from floor plan design. **Ask us about our Home Show Incentive** (id:49187)
946 Whetherfield Street W
London North (North M), Ontario
Prime location, excellent quality and over 2422 sq ft above grade everything needed for your large family. This beautiful two-storey home equipped with double car garage, double driveway and premium pie-shaped lot. As you enter from through front door, you will enjoy the spacious foyer and the great room(the formal dining and living room) with hardwood flooring. The large kitchen with stainless steel appliances and plenty of sunlight is open to the family room and dinette with access to the backyard perfect for entertaining! The second floor with 4 great sized bedrooms, large public bath and bright master bedroom with huge walk in closet(8.7x8.7) and ensuite with jet tub and stand-alone shower (5P). The lower level has been professionally finished. a huge bedroom with 3p ensuite. and has large game room! The laundry room is in utility room. The backyard are a breeze to enjoy with large deck, gazebo, storage shed and fully fenced lot! Updates include: Freshly painted Kitchen(2025), newer shingles(2019). new hardwood floor in upper(2025). new kitchen and bathroom top-counters (2025). it's move-in condition. (id:49187)
9 - 9 Davy Point Circle
Georgina (Historic Lakeshore Communities), Ontario
Welcome to carefree lakefront living in this beautifully maintained 2+1 bedroom semi-detached townhouse condo, nestled within an exclusive adult lifestyle community of just 26 homes. Thoughtfully designed with a bright, open layout, this home showcases floor-to-ceiling windows that flood the space with natural light and offer tranquil lake views. The newer kitchen features stone countertops and updated appliances, seamlessly flowing into the living and dining areas. Newer hardwood flooring, crown moulding throughout, and a cozy gas fireplace create an elegant yet welcoming atmosphere. Walk out from both the living and dining rooms to your private deck, complete with dual gas hookups-perfect for entertaining or quiet lakeside relaxation. The spacious primary bedroom overlooks the lake and includes a 4-piece ensuite, while the second bedroom offers a charming sitting area and can easily be converted back to a third bedroom. A versatile loft space provides endless possibilities for a home office, reading nook, or guest retreat, along with insulated storage. Enjoy peace of mind with numerous updates, including a newer furnace, air conditioning, hot water tank, roof, and exterior paint. The lakefront also offers newer dock with stairs for easy access. The complex also offers a shared inground pool for summer enjoyment. A rare opportunity to embrace low-maintenance, lakefront living in a quiet, well-cared-for community-this is a home you'll be proud to call your own. (id:49187)
412 - 32 Forest Manor Road
Toronto (Henry Farm), Ontario
Unobstructed East View 2-Bedroom Condo with a private balcony. Soaring 9-foot ceilings and an open-concept living area are enhanced by floor-to-ceiling windows, flooding the space with natural light. Exceptionally convenient location-just minutes' walk to TTC Sheppard Subway Station, CF Fairview Mall, FreshCo, public library, and cinema. Steps to parks with quick access to Hwy 404. Outstanding amenities include an indoor swimming pool, hot tub, sauna, fully equipped gym, yoga studio, and theatre room. (id:49187)
670 Elm Avenue N
Listowel, Ontario
Experience the perfect blend of charm and spaciousness in this custom-built 1.5-storey home, situated in a fantastic section of Listowel, just steps away from walking trails along the river. This delightful 3-bedroom residence, originally designed in the 1960s, boasts a surprisingly spacious layout ideal for a young family, or a downsizing retiring couple, featuring bright living spaces that create an inviting atmosphere for gatherings and everyday living. With generous rooms and a thoughtful design that effortlessly maximizes comfort, this home is quality built and updated over the years. Don’t miss the opportunity to claim this hidden gem in a vibrant community! (id:49187)

