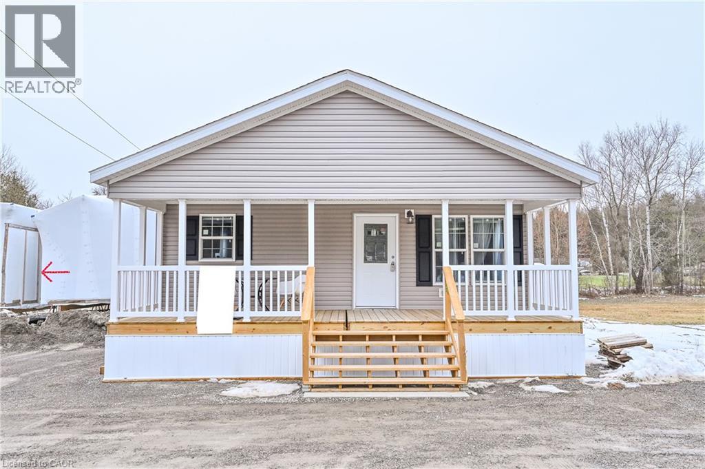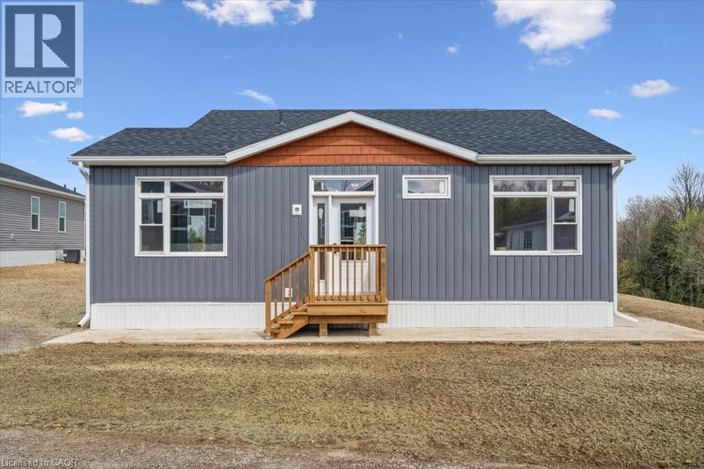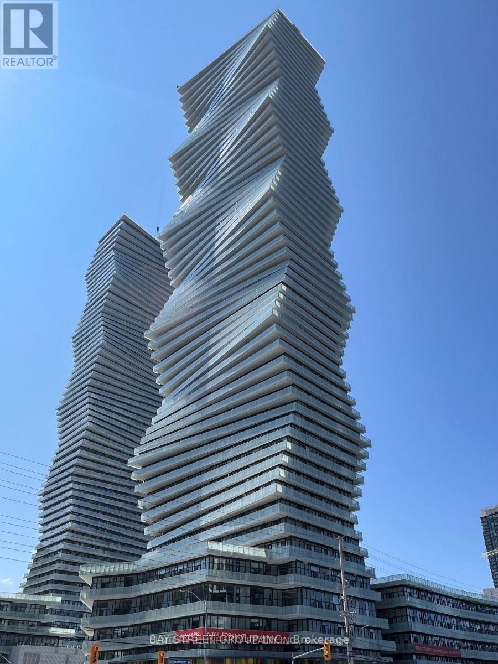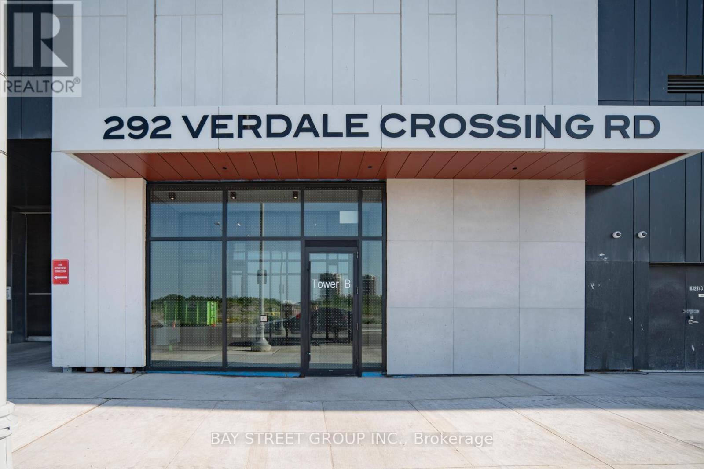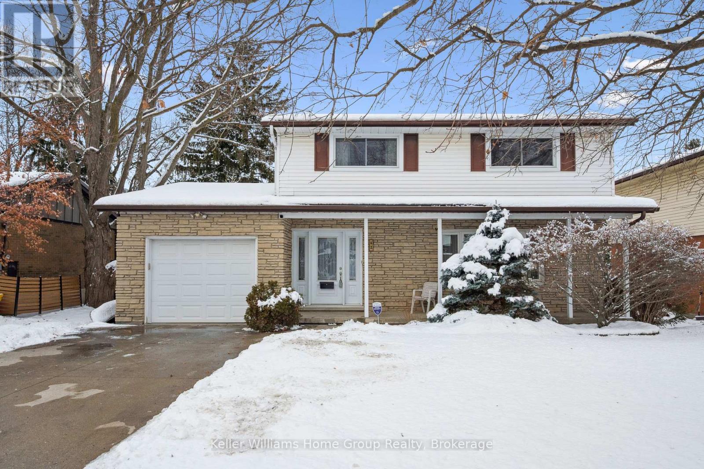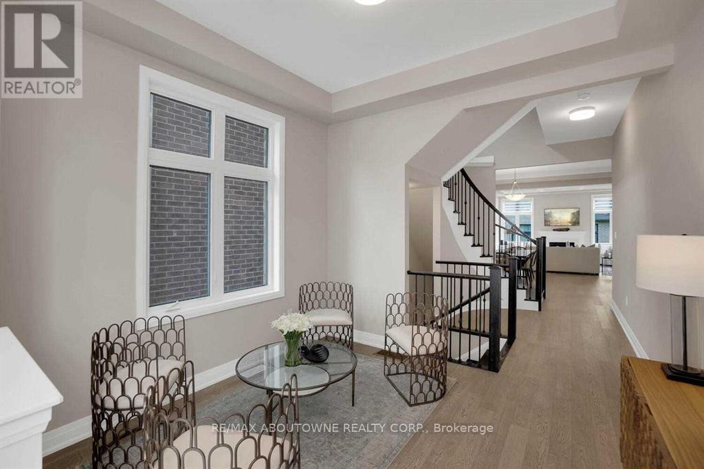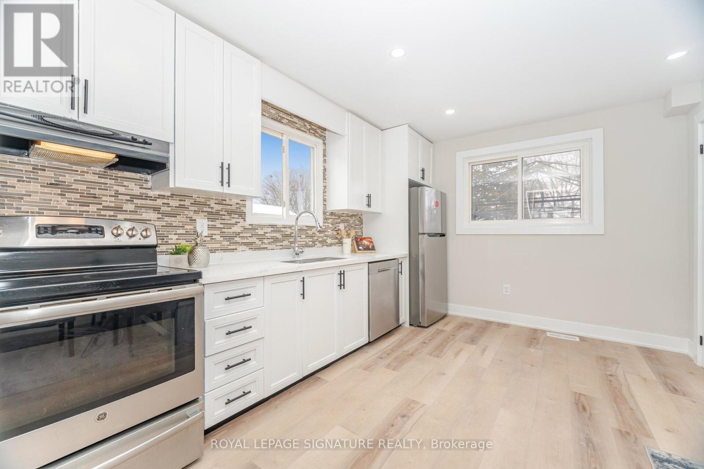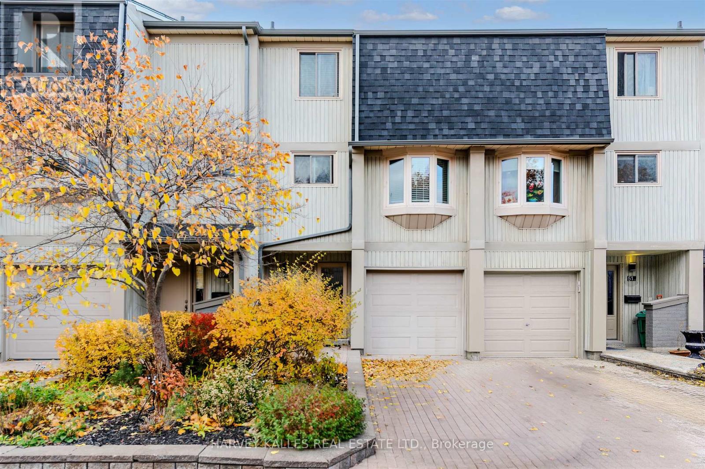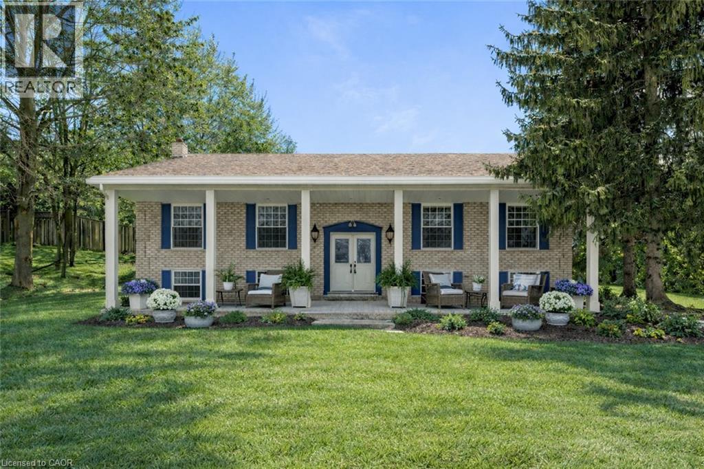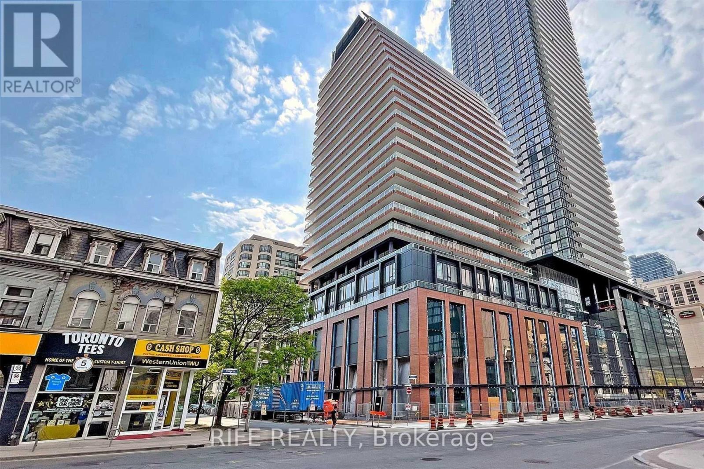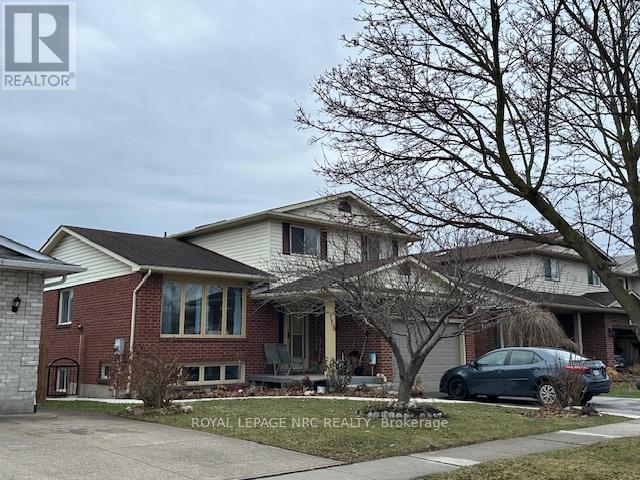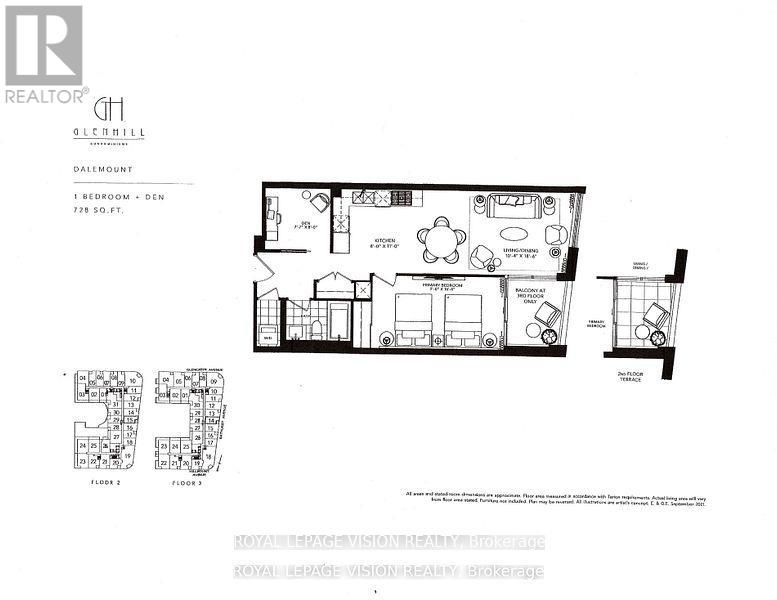1085 Concession 10 Road W Unit# Lot 126/x
Flamborough, Ontario
**Open House Sunday 2-4PM**This lovely brand new bungalow built by Fairmont Homes, known as the Trout Creek Model features 2 beds, 2 baths and over 1300sqft of living space. Situated in the year round land lease community, Rocky Ridge Estates which is conveniently located just off Highway 6 on a quiet side road. Enjoy an easy going lifestyle in this tranquil rural setting while still easily accessing major commuting routes and major centers. Just 8 minutes south of the 401. Enjoy the open concept floor plan which features a covered porch, large living and dining area with large windows, a primary 4pc ensuite and separate laundry room. This is the perfect investment for the downsizers or first time home buyers to get into the market at an affordable price! Inquire for more details about Lots available and various other models. Location may be listing in Freelton. Taxes not yet assessed. Images are of the Model home. Renderings and floor plans are artist concepts only and derived from builder plans. (id:49187)
1085 Concession 10 Road W Unit# Lot 117/h
Flamborough, Ontario
**Open House 2-4pm Sunday**This lovely brand new bungalow built by Kent Homes, known as the Cottage Model features 2 beds, 2 baths and over 1,000 sqft of living space. Situated in the year round land lease community, Rocky Ridge Estates which is conveniently located just off Highway 6 on a quiet side road. Enjoy an easy going lifestyle in this tranquil rural setting while still easily accessing major commuting routes and major centers. Just 8 minutes south of the 401. Enjoy the open concept floor plan which features quartz countertops, large living and dining area with large windows, a primary 3pc ensuite and separate laundry room. This is the perfect investment for the downsizers or first time home buyers to get into the market at an affordable price! Inquire for more details about Lots available and various other models. Location may be listing in Freelton. Taxes not yet assessed.Renderings and floor plans are artist concepts only and derived from builder plans. (id:49187)
5207 - 3900 Confederation Parkway
Mississauga (City Centre), Ontario
2 Year New M City Luxury Spacious 2Bd 2Bth Condo With Desirable SW Exposure. Multiple Entrances To Open Balcony Provides Unobstructed Lake View. The Modern Kitchen Boasts S/S Appliances, Integrated Refrigerator & Dishwasher & Open Accent Shelves. Excellent Location In the City Centre Closes To Square One, City Hall, Civic Centre, Library, Schools, Transit, Cinemas, Banks. All Major Hwy 403/401/407 & All Other Amenities. One undergroud parking and One locker included. (id:49187)
804 - 292 Verdale Crossing
Markham (Unionville), Ontario
Luxury Condo in Downtown Markham ,This stunning unit is 962 square feet +Balcony, features 9-foot ceiling, 2 spacious bedrooms, 2 pristine bathrooms with an inviting open layout. 1 designated parking space and 1 storage locker included, parking spot is very close to the building entrance, and the locker room is located on the same level as the unit For Added Convenience. Minutes Away From Cineplex Markham, Whole Foods, A Variety Of Dining Options, York University And Top Ranked Unionville schools. Easy Access To Hwy 404 & 407, Unionville GO Station, Viva Transit and the YMCA. Enjoy the convenience of a fresh, untouched space ready for your personal touch. Whether you're relaxing in the open living area or retreating to the private bedrooms, this condo is the ideal place to call home. (id:49187)
62 Brentwood Drive
Guelph (Riverside Park), Ontario
In the beloved June Ave. school district, this cherished one-owner, four-bedroom home is ready to welcome its next family. From the moment you arrive, you can feel the care that has gone into this property over the years. The tidy concrete drive, single-car garage, updated windows, and spacious, level yard set the tone for a home that has been lovingly maintained. Inside, the warmth continues. Sunlight pours through the beautiful bay window in the living room, reflecting off the classic oak strip hardwood floors. The inviting eat-in kitchen has plenty of room for everyone to gather, while the generous dining room-with its sliding doors leading to the back deck-has hosted countless family meals and is ready for many more.The main floor also offers a separate laundry room, a convenient 3-piece bath, and easy access to the garage - thoughtful touches that make the rhythm of daily living feel easier. Upstairs, four comfortable bedrooms provide room for every member of the family-or space for a quiet home office or cozy reading nook. The fully finished lower level is made for togetherness, offering a rec room large enough for both a pool table and a big-screen TV. - perfect for game nights, movie marathons, or simply unwinding at the end of the day. You can almost hear the laughter echoing already. Yes, there are still opportunities to update and make it your own - that's what makes this such a special find. This is a home with heart, ready for its next chapter with you. (id:49187)
1503 Varelas Passage
Oakville (Jm Joshua Meadows), Ontario
***MUST SEE*** A stunning 4 bed + 4 bath luxurious Mattamy Home! An inviting open-concept floor plan with huge Windows throughout the entire home. Spacious foyer, a large kitchen with a large center Island & quartz countertops. Hardwood floors on all of the main floor. 10' Ceilings On Main Floor. Coffered Ceilings and Crown Moulding. Generous-sized bedrooms with walk-in closets & en-suites. A great neighbourhood, with access to major highways, shopping, and parks. Top Tier Public And Private Schools. (id:49187)
26 Graywood Road
Hamilton (Gourley), Ontario
Welcome To 26 Graywood Road, Hamilton - A Beautifully Renovated Home In A Prime West Mountain Location. This Home Is Situated On A Desirable Pie-Shaped Lot In A Family-Friendly Neighbourhood With Mature Trees. This Move-In-Ready Property Features 3 Spacious Bedrooms And 2 Modern Bathrooms, Offering Comfort, Style, And Pot Lights Throughout. Step Inside To A Bright Eat-In Kitchen Complete With Sleek Modern Finishes, A Stylish Backsplash, And Stainless Steel Appliances. The Open And Inviting Layout Is Perfect For Everyday Living And Entertaining. The Finished Basement Adds Valuable Living Space And Includes A Generous Recreation Room, A Kitchenette, 3-Piece Bathroom, Laundry Area, And A Separate Entrance, Providing Excellent Potential For In-Law Or Extended-Family Living. Outside, The Property Offers A Long Private Driveway With Parking For Up To 4 Cars And A Spacious, Widened Backyard Thanks To The Pie-Shaped Lot-Ideal For Outdoor Enjoyment. A Turnkey Opportunity In A Great Hamilton Location-Perfect For Families, First-Time Buyers, Or Investors. Don't Miss It! (id:49187)
50 - 1060 Walden Circle
Mississauga (Clarkson), Ontario
Located in the desirable Walden Spinney Community, this renovated 3 bedroom, 2 full baths Plus a powder room townhouse offers comfortable living in a peaceful, tree-lined, park-like setting. The primary bedroom offers a benefit of a fully renovated ensuite bathroom. The main living area showcases hardwood floors, a cozy gas fireplace, and a walk-out to a xtra large , private deck ideal for relaxing or entertaining surrounded by mature trees for added privacy and equipped with gas bbq hook up . The spacious eat-in kitchen boasts updated stainless steel appliances, quartz countertops and ample storage.The ground-floor family room provides flexible living space ideal for guests , home office use or extended family and features a 2-piece powder room with a walk-out to a fenced, private patio . Complete with an attached garage and a total of two parking spaces, this home offers everyday convenience. 5 min walk to GO Transit and located within the highly sought-after Lorne Park school district , this property combines an exceptional location with comfort and functionality.Residents enjoy a strong sense of community and access to outstanding amenities at the Walden Club , including an outdoor heated pool, tennis, squash, and pickleball courts, a fully equipped gym, and an event room with bar, kitchen, and library-perfect for both active living and social gatherings. (id:49187)
231 Freelton Road
Freelton, Ontario
Welcome to 231 Freelton Rd, a charming countryside retreat in the heart of Freelton. This charming country home offers a bright and functional layout with spacious living areas, 3 generously sized bedrooms and a sizeable finished basement providing extra living and enteraining space.Step outside to a large 110x327 sized lot surrounded by mature trees, offering privacy and a peaceful setting. Whether you’re relaxing, gardening, or hosting family gatherings, this property provides endless opportunities to enjoy the outdoors. Located just minutes from Hwy 6 and the 401, commuting to nearby cities is a breeze while still enjoying the charm of rural living. This welcoming country home is full of endless opportunities to make this property truly your own. A wonderful opportunity for families, first-time buyers, or anyone looking to embrace country living with easy access to urban amenities. Seller makes no representations or warranties. Photos may include virtual staging for illustrative purposes. (id:49187)
702 - 18 Maitland Terrace
Toronto (Church-Yonge Corridor), Ontario
The Teahouse Condo, Sun Filled Br+ 1 Den Unit, Spectacular East View, Floor To Ceiling Windows, Den Can Serve As Dining Area Or Study/Work /Office Area. With A Huge Wrap Around Large Balcony Ideal To Stretch Your Legs Whilst Studying Or Working From Home!! Beautiful Unobstructed Views Steps To University Of Toronto, Toronto Metropolitan University, George Brown, Yonge St, College, Subway Station, Shops, Restaurants, Universities, Banks. Great Amenities, Concierge. Visitor Parking. (id:49187)
158 Keefer Road
Thorold (Confederation Heights), Ontario
Remodeled, inspected & licensed 2 level apartment. Located in a quiet multi-level home in a nice residential neighbourhood. Suitable for one or 2 people, this one bedroom apartment has a private entry, a large concrete patio and a patio door entrance to an open concept kitchen/living room. A large bedroom plus a stylish 3 piece bathroom and stackable full size laundry. There are numerous closets and a large cold room for storage. Neutrally decorated, plenty of pot lights, laminate and tile floors. Lots of windows and natural light. Don't miss seeing this apartment with gas heat, central air and hydro included in the monthly rent. Tenant pays TV & internet, if required. On the bus route, easy access to Brock University, shopping, parks and the highway. (id:49187)
215 - 505 Glencairn Avenue
Toronto (Englemount-Lawrence), Ontario
Live at one of the most luxurious buildings in Toronto managed by The Forest Hill Group. Sunrise East views new never lived in One bedroom and seperate room den 728 sq ft per builders floorplan plus balcony, one locker ( no parking ), all engineered hardwood / ceramic / porcelain and marble floors no carpet, marble floor and tub wall tile in washroom, upgraded stone counters, upgraded kitchen cabinets, upgraded Miele Appliances. Next door to Bialik Hebrew Day School and Synagogue, building and amenities under construction to be completed in Summer 2026, 23 room hotel on site ( $ fee ), 24 hr room service ( $ fee ), restaurant ( $ fee ) and other ground floor retail - to be completed by end of 2026, Linear park from Glencairn to Hillmount - due in 2027. Landlord will consider longer than 1 year lease term. (id:49187)

