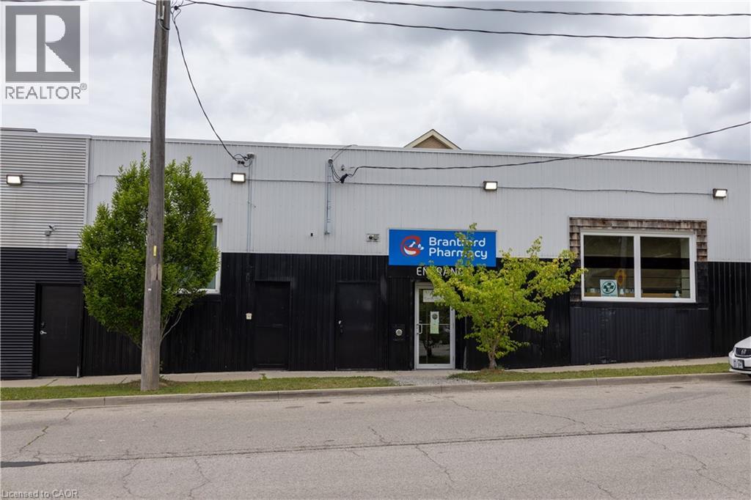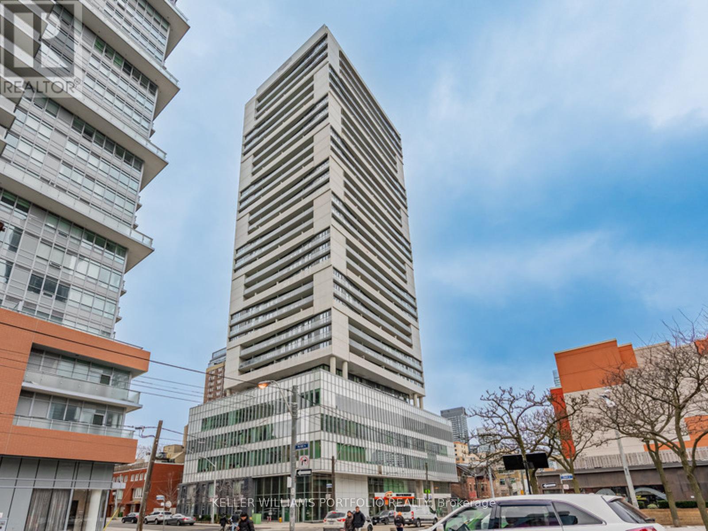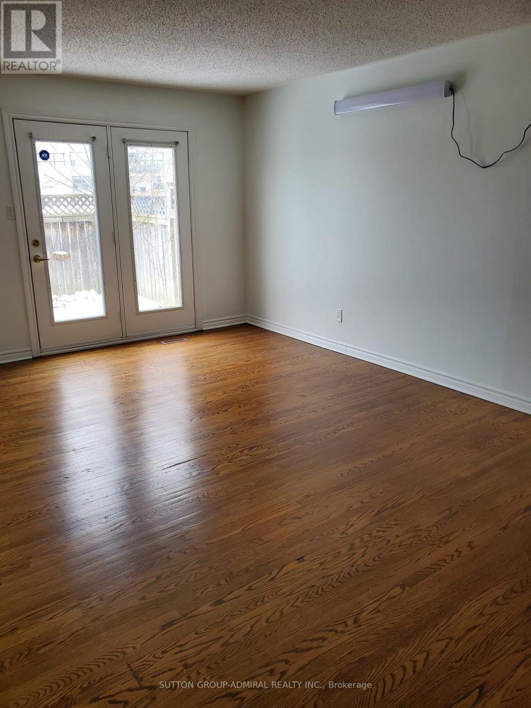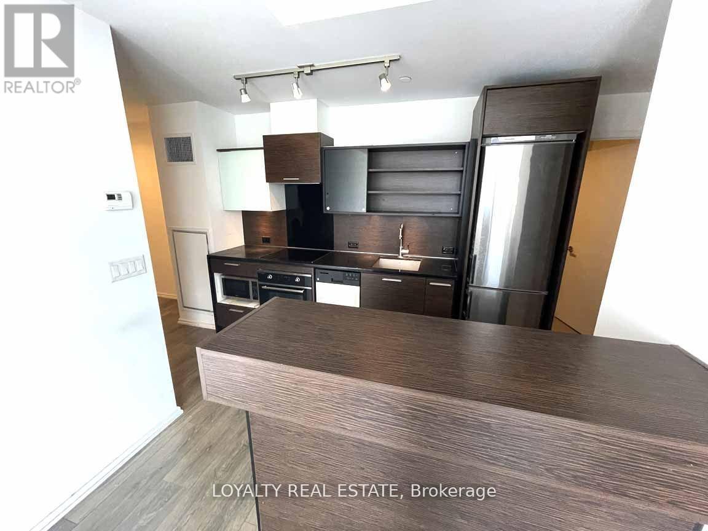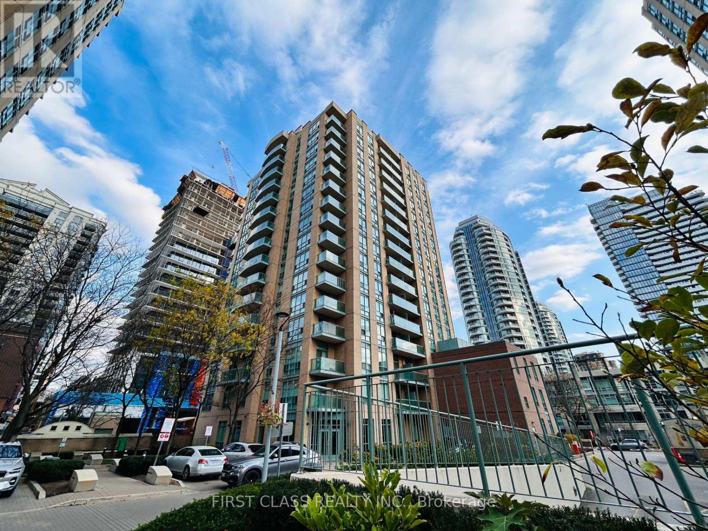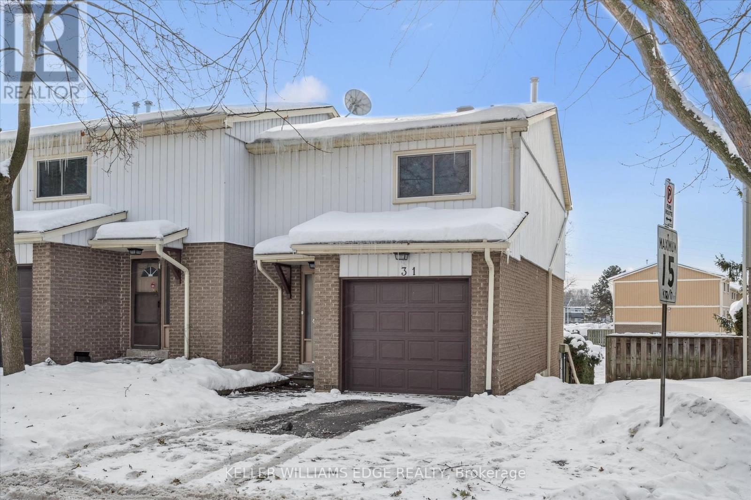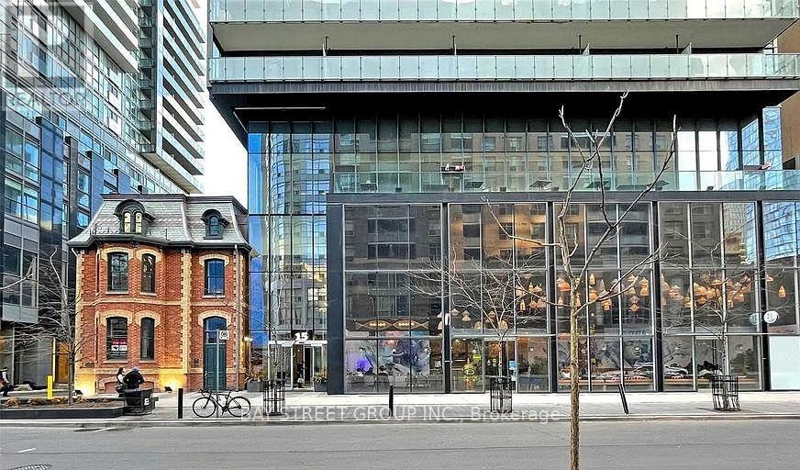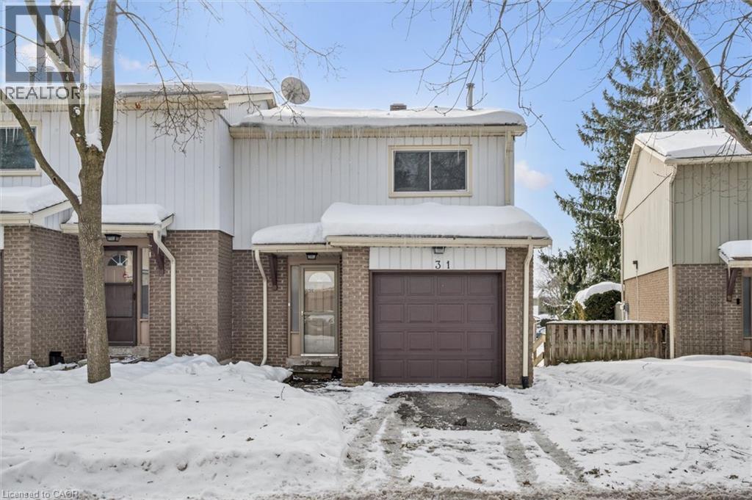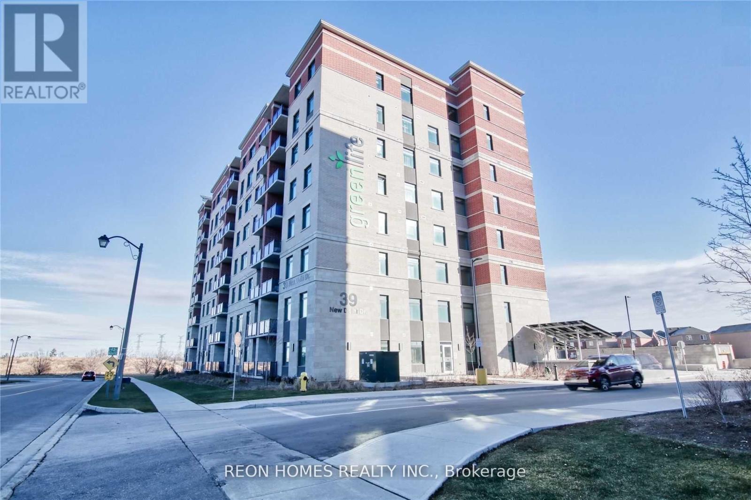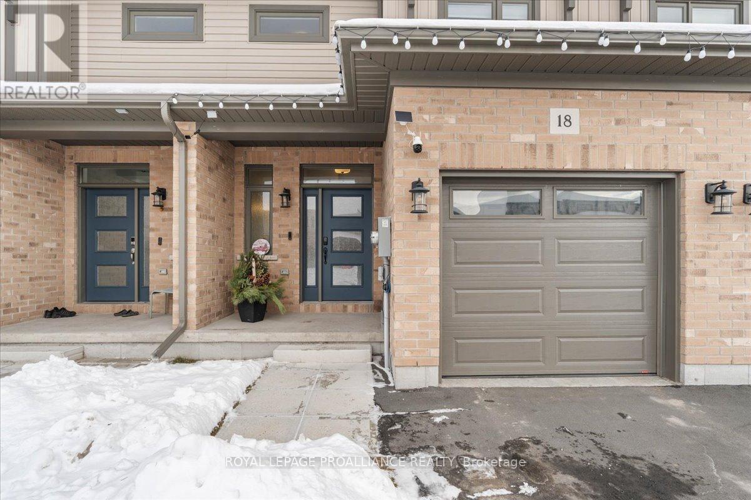347 Colborne Street
Brantford, Ontario
Welcome to 347 Colborne Street – a well-maintained, highly visible medical office building located in the heart of Brantford. Situated in a high-traffic area with excellent street exposure, this versatile commercial property offering a rare opportunity for professionals, and investors. Featuring multiple exam rooms, waiting areas, private offices, and washrooms, the space is well-suited for a variety of medical or professional uses. The building is fully leased to a medical clinic and pharmacy, with additional subleased spaces occupied by a family doctor, cardiologist, pain management clinic, and psychiatrist—making it a strong 10 percent net income-generating property with established tenancies. Ample on-site parking and easy accessibility via public transit add to the property's convenience. Close to major amenities, hospitals, pharmacies, and other professional services. A solid opportunity to expand or establish your practice in a growing community. This is a sale leaseback - the seller will act as leasee upon sale. The seller will execute a lease that equates to a 10 percent return on the buyer's purchase price. (id:49187)
2501 - 89 Mcgill Street
Toronto (Church-Yonge Corridor), Ontario
Prime Location! LEED Cert Gold, This bright, well-laid-out one-bedroom suite at ALTER by TRIDEL, is situated in the heart of the city center. Clean and well-maintained, this unit features an excellent floor plan, 9-foot ceilings, premium laminate flooring, and a spacious private balcony with fantastic city views. The building offers a full range of amenities including a 24-hour Concierge, Gym and Yoga Studios, Outdoor Rooftop Pool , Patio with BBQ area, Steam and Sauna, Meeting room, Party room , Theatre room and more. Ideally situated just steps from TTC Transit and Subway Access, TMU (Toronto Metropolitan University), St. Michael's Hospital, The Eaton Centre, Night life, Restaurants, Groceries, and all of your essential downtown conveniences. Don't miss this opportunity to call this location home! (id:49187)
4007 - 2230 Lake Shore W. Boulevard
Toronto (Mimico), Ontario
Hardwood Floor, Granite Countertop, Stainless Steel Appliances & A 200Sqft Private Terrace That Is Perfect For Entertaining. Steps To Lake &Waterfront Parks/Trails. Easy Access to Downtown, Ttc, Highways. Close To Grocery, Shops, Bank & Restaurants. (id:49187)
649 Tull Street
Strathroy-Caradoc (Mount Brydges), Ontario
Live in style, on a lot that lets you dream big! Welcome to 649 Tull Street, a spacious 2,278 sq. ft. home sitting proudly on a huge corner lot in the heart of Mount Brydges. Almost like new, this property offers a fresh, modern feel with room inside and out to fit your lifestyle. Whether you've been dreaming of a backyard pool, a workshop for your hobbies, or simply space for the kids to run free this lot makes it possible. Inside, the main floor features a bright and open layout with a kitchen offering plenty of space for cooking, entertaining, and gathering, seamlessly flowing into the dining area and cozy living room with fireplace. A versatile front den gives you the flexibility to create a home office, reading lounge, or even space for a home-based business. You'll also find a convenient powder room on this level, along with the primary suite complete with a large walk-in closet and private ensuite bathroom. Main floor laundry and smart storage add everyday convenience. Upstairs, you'll find three additional bedrooms and a full bath - perfect for family and guests. The lower level is ready for your vision, offering endless potential for a recreation room, gym, or additional living space. Outside, enjoy a double car garage and plenty of parking. Located in the welcoming community of Mount Brydges, this home blends small-town charm with modern conveniences. You're just minutes from parks, schools, local shops, sports complexes, and community trails, with quick access to London and Highway 402. (id:49187)
7 Townhouse Crescent
Brampton (Brampton East), Ontario
Well-maintained 3-bedroom townhouse for lease with a functional layout and bright living spaces. The main floor features an open-concept living and dining area with walkout to a private fenced backyard. Finished basement offers additional living space, ideal for a rec room or home office.Updated kitchen with modern finishes. Spacious bedrooms on the upper level, including a primary bedroom with a closet. Two parking spaces included.Convenient location close to public transit, schools, parks, shopping, and major highways, making it ideal for families and commuters. (id:49187)
1101 - 75 St Nicholas Street
Toronto (Bay Street Corridor), Ontario
Nicholas residence, modern downtown condo, sun filled studio unit close to bustle of the city core. 9 ft ceiling residence, gym, theater, lounge, business center, party room, roof top sun deck, subway, university, Yorkville, bay, Bloor and Yonge St. (id:49187)
1506 - 28 Olive Avenue
Toronto (Willowdale East), Ontario
Excellent Location!! Right On Finch Subway; In The Heart Of North York; Absolutely Stunning 2 Bdrm Corner Unit South West View & Massive Windows With Tons Of Natural Light. Well-Maintained 24 Hrs Gatehouse Close To All Amenities*Bright & Spacious Corner Unit*Split Bedroom*Eat-In Kitchen*Aprox 775 Sq Ft. Professionally New Paint and New Dishwasher. (id:49187)
31 - 51 Paulander Drive
Kitchener, Ontario
Welcome to your home! First-time home buyers, downsizers and investors. This charming affordable full multi level townhouse condo is nestled in a quiet family friendly complex. It boasts 3 good sizes bedrooms on the upper level complete with a 4-pc bath. The main level includes door to garage for convenient access to the home. Living room/dining room has good sized windows offering a bright space for entertaining. The basement is partially finished and can be used as a flexible space for a family room/office. Sliding doors allows access to a private fully fenced backyard with a deck. A single-car garage, private driveway, landscaped front and back and ample visitor parking add practicality to this well-rounded home backing onto the park. Within walking distance to shopping, schools, public transportation, a community center, and a walk-in clinic - convenience blends effortlessly with comfort. Downtown Kitchener and the universities are also just a short drive away. (id:49187)
710 - 15 Grenville Street
Toronto (Bay Street Corridor), Ontario
Experience unparalleled urban living in this spectacular, approximately 700 SqFt South-East facing corner unit, perfectly situated at the highly coveted intersection of Yonge & College in the core of Downtown Toronto.** This bright and spacious unit features desirable **hardwood flooring throughout** and boasts an incredibly efficient split-bedroom layout, offering **two sun-drenched bedrooms**-each featuring impressive floor-to-ceiling windows that flood the space with natural light. Enjoy serene city views and ample sunlight from the **private, south-facing large balcony**, ideal for morning coffee or evening relaxation. The unit is being offered fully furnished with quality pieces, including two spacious beds, a comfortable couch, dining table, nightstands, a desk, TV, and TV bench, allowing for an effortless move-in. Location is paramount: you are literally **steps from College Subway Station**, and only a short, convenient walk to both the **University of Toronto (U of T)** and **Toronto Metropolitan University (TMU)**. Furthermore, the Financial District and iconic Dundas Square are easily accessible, placing you at the nexus of professional and entertainment opportunities. This is the ultimate turnkey offering for students, investors, or young professionals seeking centrality and comfort. (id:49187)
51 Paulander Drive Unit# 31
Kitchener, Ontario
Welcome to your home! First-time home buyers, downsizers and investors. This charming affordable full multi level townhouse condo is nestled in a quiet family friendly complex. It boasts 3 good sizes bedrooms on the upper level complete with a 4-pc bath. The main level includes door to garage for convenient access to the home. Living room/dining room has good sized windows offering a bright space for entertaining. The basement is partially finished and can be used as a flexible space for a family room/office. Sliding doors allows access to a private fully fenced backyard with a deck. A single-car garage, private driveway, landscaped front and back and ample visitor parking add practicality to this well-rounded home backing onto the park. Within walking distance to shopping, schools, public transportation, a community center, and a walk-in clinic — convenience blends effortlessly with comfort. Downtown Kitchener and the universities are also just a short drive away. (id:49187)
504 - 39 New Delhi Drive
Markham (Cedarwood), Ontario
Spacious 1000 Sq ft + 55 Sq ft Balcony, 2 Bedrooms + Den (Can Be Used As 3rd Bedroom), 2 Full Washrooms Plus In Sought After Area, Family Size Kitchen! En-Suite Master Bedroom. Bright, South East Exposure, Overlooking Pond & Open Green Ravine Space. Low Utility Costs Due To Green Building. Close To All Major Shopping Ie. Costco, Canadian Tire, Sunnys Super Market, Shops, Restaurants, Transit, School 401 &407. (id:49187)
18 Miramichi Street
Belleville (Thurlow Ward), Ontario
Welcome to this quality built 2-storey townhouse, situated in Riverstone subdivision and built in 2023 by Geertsma Homes. With its attractive brick and vinyl exterior, attached single garage, and paved driveway, this home offers great curb appeal in a warm, family-friendly neighbourhood featuring a park close by, scenic walking trails, and close proximity to many amenities with quick access to the 401. Step inside to a bright and welcoming main floor, highlighted by 9-ft ceilings and large windows that fill the space with natural light. The open-concept kitchen, dining area, and living room create an ideal setting for everyday living and entertaining. Patio doors lead out to the deck and backyard, perfect for relaxing outdoors. A handy 2-piece powder room and inside entry to the garage add to the convenience. Upstairs, the primary bedroom offers a comfortable retreat with plenty of closet space as well as ensuite privileges to a shared 4-piece bathroom. Two additional bedrooms provide flexible space for family, guests, or a home office. The laundry room is conveniently located on the upper level, making daily routines that much easier. The lower level extends the living space with a cozy rec room, rough-in for a future bathroom, and additional storage options. A wonderful opportunity to settle into a thoughtfully designed home in a great neighbourhood. Perfect for those seeking comfort, convenience, and quality craftsmanship. (id:49187)

