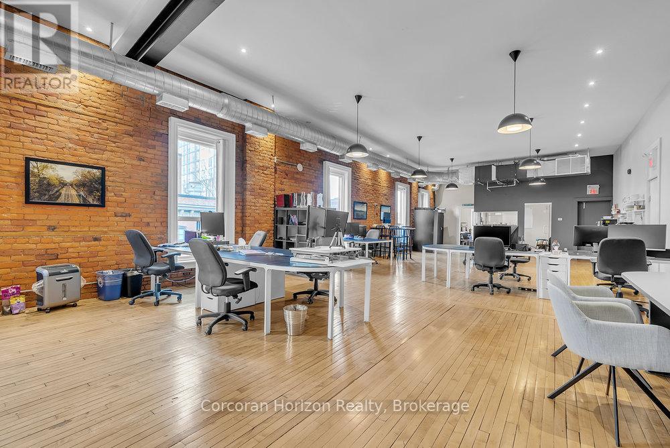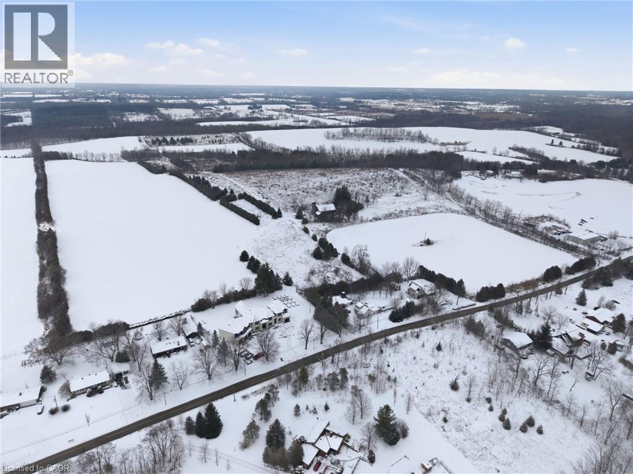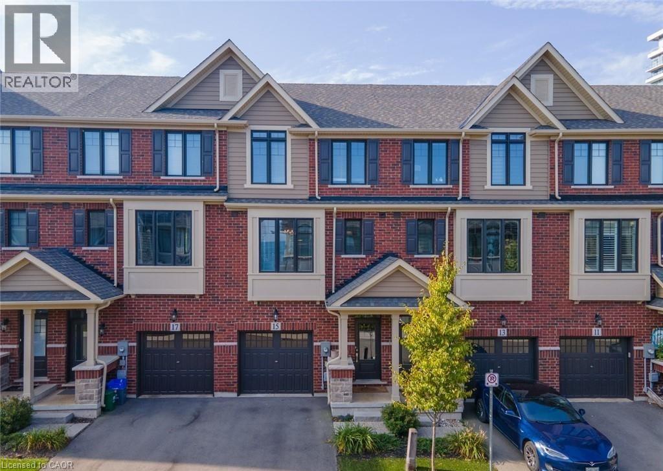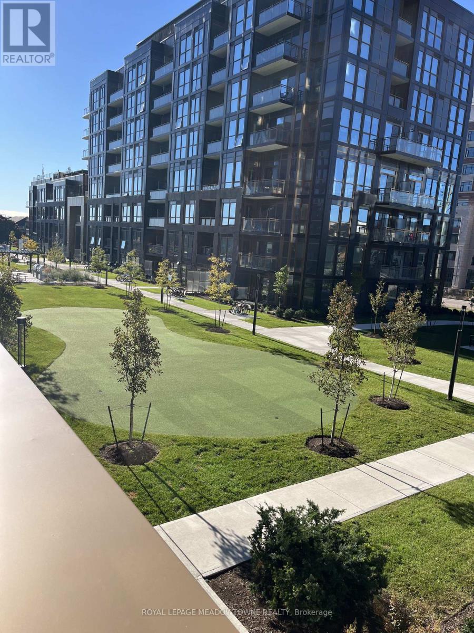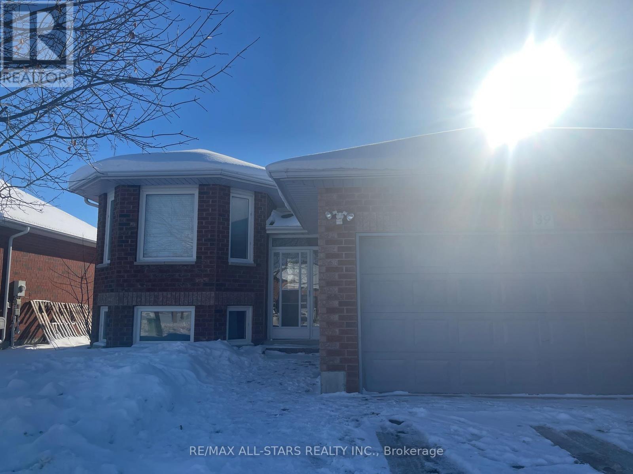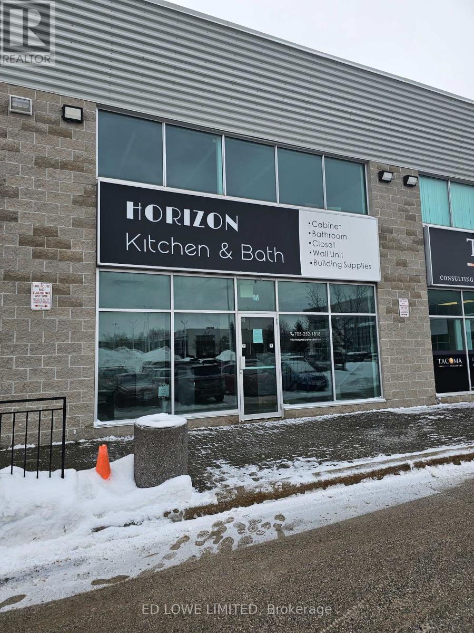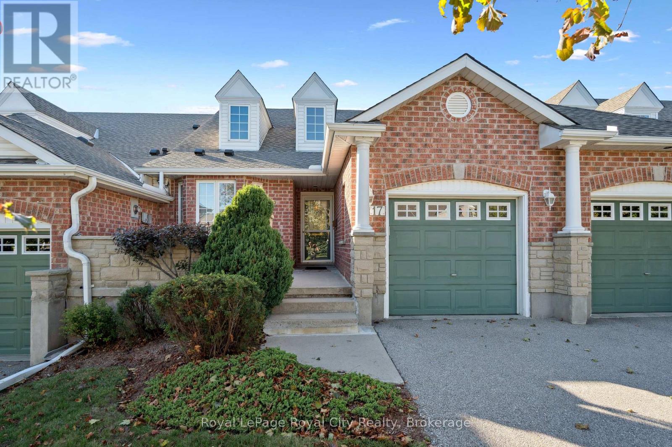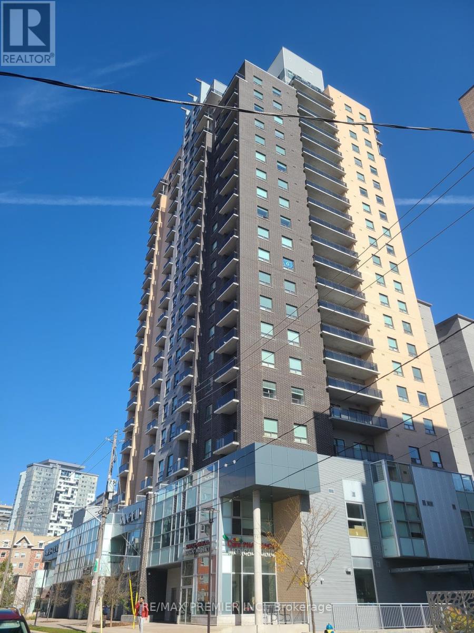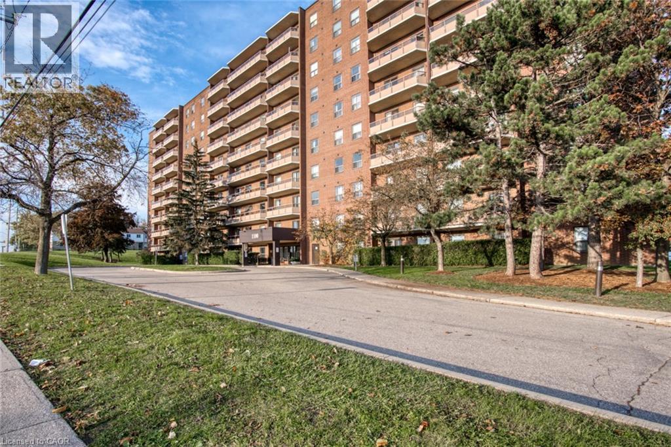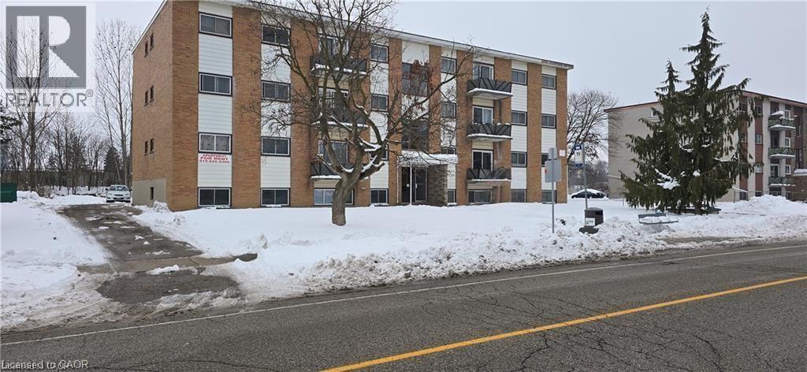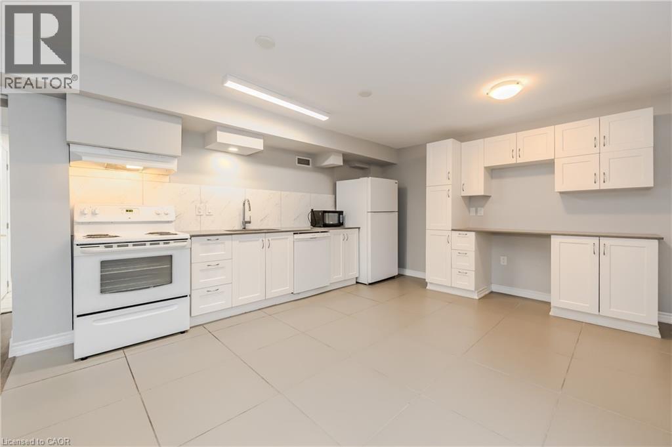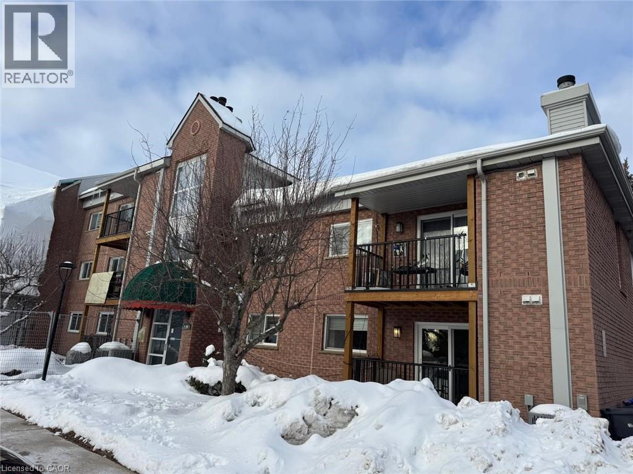300 - 41 King William Street
Hamilton (Beasley), Ontario
An exceptional turnkey office opportunity in the highly sought-after Empire Times building, ideally situated in the heart of the King William restaurant district. Surrounded by vibrant new developments and renowned local destinations, including The Mule, The French, The Diplomat, and Berkeley North, this prime location offers outstanding visibility and an unmatched urban atmosphere. Through the thoughtful integration of two historic buildings, owner and developer Core Urban has created one of Hamilton's leading hubs for professional and hospitality spaces. Enter via the prominent King William Street entrance and ascend to the third floor by a striking, glass-walled, two-sided elevator that opens directly into the suite. The office features a functional and modern layout, including an open-concept bullpen work area, a glass-enclosed boardroom, kitchenette, and two private offices. Secure, fob-controlled elevator access ensures that entry is limited to your staff and invited clients, providing both privacy and peace of mind. This signature location offers immediate access to the newly-renovated TD Coliseum restaurants, financial institutions, courthouses, public transit, and a wide array of downtown amenities. Available for lease March 1, 2026, in one of Hamilton's most distinguished commercial buildings. Note: furniture shown in photography belongs to existing tenant and not available for use. Square footage provided by landlord. (id:49187)
1109 6th Conc Road W
Flamborough, Ontario
Welcome to an exceptional 100-acre offering in West Flamborough. This calm and scenic property is rich in natural beauty and history, featuring the original barn still standing and a landscape shaped by the Westover Drumlin Field. The elevated drumlins create striking topography and offer impressive sightlines from the highest points across the surrounding countryside. The land is home to abundant wildlife, natural water features, and open space, making it an ideal setting for those seeking privacy, tranquillity, and a connection to nature. With the original residence no longer on the property, this parcel presents a rare opportunity to design and build a custom estate perfectly suited to the land. Located directly beside the Lafarge Trail. A truly special opportunity to create a legacy property in one of West Flamborough’s most desirable natural settings. Property size taken from Geowarehouse, buyer to satisfy themselves on their intended use, buildings and property being sold in As Is Where Is Condition. (id:49187)
15 Pierre Trudeau Lane
Grimsby, Ontario
STEPS TO THE BEACH & WATERFRONT TRAIL! This beautifully appointed 3-storey executive freehold townhome is perfectly situated in Grimsby’s vibrant lakeside community at Casablanca. Offering 3 spacious bedrooms and 2.5 baths, this bright and stylish home features an open-concept main living area ideal for entertaining, in-suite laundry, and modern stainless steel appliances. Enjoy seamless indoor-outdoor living with a patio walk-out to a private, fully fenced yard. Conveniently located just minutes from GO Transit, the QEW, and Winona Crossing Shopping Centre. Only 15 minutes to Hamilton, 45 minutes to Toronto, and 30 minutes to the U.S. border — an exceptional lifestyle opportunity in a prime location! (id:49187)
201 - 2343 Khalsa Gate
Oakville (Wm Westmount), Ontario
Nestled in a prime area, this luxurious condo offers not only sophisticated living spaces but also a location that's hard to beat. Ideal for professionals, and students, it sits close to Sheridan College, making it perfect for those pursuing academic excellence. Commuters will love the convenience of being just minutes from the QEW and HWY 407, providing quick access to the entire GTA. The local amenities are simply unbeatable, with major retailers all within reach. Whether you're picking up essentials, doing some weekend shopping, or enjoying some leisure time, everything is just a short distance away. Conveniently just minutes from the new Oakville Hospital. For those who commute via public transit, the Bronte Go Station is just a short drive away, making travel into the city seamless. Surrounded by beautiful green spaces, including Millstone Park, Fairmount Park, and West Oak Park, residents will have plenty of options for outdoor recreation, whether its a stroll, a jog, or a family picnic. This condo goes beyond just location the amenities are designed for a lifestyle of luxury and convenience: Putting Green for golf enthusiasts A stylish Rooftop Lounge and Pool for relaxation and stunning views BBQ Facilities perfect for entertaining guests A well-equipped Media/Games Room for fun nights in Beautiful Community Gardens offering a serene escape Party Room for hosting memorable events Basketball Court and a Multi-Purpose Activity Court for fitness and recreation A cutting-edge Fitness Centre featuring Peloton bikes A convenient Work/Shared Board Room for professionals working remotely The Rasual Spa for ultimate relaxation A Bike Station and Car Wash Station for everyday convenience This brand-new condo blends luxury living with the perfect location, offering easy access to essential services, educational institutions, and major transportation routes. Its an ideal choice for those seeking a balanced and dynamic lifestyle in a smoke free building. (id:49187)
Main Floor -All Inclusive - 39 Mcgibbon Boulevard
Kawartha Lakes (Lindsay), Ontario
All Inclusive: Bright and spacious 2-bedroom upper-level rental in a well-maintained home brick home in a nice area. Features hardwood floors throughout and a large primary bedroom with his and hers closets. Second bedroom is also generously sized. Newer 3-piece bathroom with walk-in shower. Large eat in kitchen with tons of cupboards and pantry space. In suite laundry. Walk out to deck and back yard. Separate controlled entryway. Snow removal provided by landlord; tenant responsible for lawn maintenance. A comfortable and private living space in a desirable setting. Basement is a separate rental and not included. AAA tenant required and shall provide: an application, employment letter, ID, 3 months pay stubs, and credit report prior to viewing. (id:49187)
M - 570 Bryne Drive
Barrie (0 West), Ontario
2411 s.f. of professional space in south Barrie. Ideal for any kind of office use. Located on the corner of Bryne Drive & Mills Road. 553 s.f. mezzanine at additional cost of $150/month increasing by $50/month annually for the term of the lease. Minimum 5 year Lease. excellent signage and parking. Close To Walmart, Galaxy Cineplex, Shopping, Restaurants, Park Place, $15.95/S.F./Yr + Tmi $5.69/S.F./Yr + Hst. Tenant Pays Utilities. (id:49187)
17 Terraview Crescent
Guelph (Kortright West), Ontario
Welcome to 17 Terraview, a beautiful bungaloft in one of Guelphs most sought-after neighbourhoods. Designed for accessible main-floor living, this home features a spacious primary bedroom with an ensuite and convenient main-floor laundry, making day-to-day life easy and comfortable. Inside, youll be greeted by cathedral ceilings and large windows that fill the space with natural light. The living room opens to a balcony, the perfect spot to enjoy your morning coffee. The walk-out basement extends your living space, leading to a private deck and backyard retreat. Downstairs is partially finished, offering flexible options for a workshop, office, or an additional bedroom, plus a full bathroom already in place, ready for your finishing touches. This home offers a rare blend of comfort and versatility, all in a fantastic Guelph location. As part of the Somerset community, you will also enjoy access to the Somerset Neighbourhood Clubhouse, complete with a party room, lounge and billiards area, and kitchen - ideal for gatherings and events. Situated near Stone Road Mall, the University of Guelph, Preservation Park, scenic trails, schools, and quick access to Highway 401, you'll have everything you need just minutes away. Don't miss this opportunity to enjoy the perfect mix of convenience, charm, and potential in the heart of Guelph. (id:49187)
1310 - 318 Spruce Street
Waterloo, Ontario
This is a stunning 2-bedroom unit (with the living room converted into a 3rd bedroom, can be converted back to 2 bedroom) featuring an open balcony. A fantastic opportunity for investors or university parents in waterloo, located within walking distance of Wilfrid Laurier University and just a 6-minute drive to the University of Waterloo. Conveniently close to Express Hwy 85 and the LRT, the property is surrounded by numerous restaurants, shopping options, and a nearby cinema, making it an ideal location for both students and professionals. (id:49187)
1100 Courtland Avenue E Unit# 604
Kitchener, Ontario
Available immediately! All inclusive rent - you don't have to pay extra for utilities. Super spacious 2 bedroom corner unit that has just been fully renovated. Enjoy the brand new kitchen in 2023, complete with stainless steel appliances, sleek quartz counters and stylish backsplash. Updated bathroom too and No carpet! Beautiful luxury vinyl flooring. Freshly painted. Smooth, flat ceilings with pot-lights. Updated electrical panel. Laundry on site. Window A/C. One parking space included #12. Additional parking potentially available for an added cost. This desirable building is centrally located, directly across from the Block Line ION LRT station and minutes from highway access, Fairview Park Mall, shopping, schools, arenas, and restaurants. It offers controlled entry and amenities such as a fitness room, party room, and outdoor POOL. (id:49187)
443 Hazel Street
Waterloo, Ontario
15 units, 3 storey walk up, 12 of the units have been converted to 2 bedroom plus den. 3 units currently being updated with new flooring, bathroom and paint. (id:49187)
58 Beverly Street Unit# 103
Cambridge, Ontario
This comfortable 2-bedroom, 1-bathroom unit in the Galt East area of Cambridge is a great option for anyone looking for a clean, practical place to call home. The unit is fully carpet-free, making it easy to keep tidy. The open living and dining area uses the space well, and the kitchen comes with all appliances, including a dishwasher. You’ll also appreciate the in-suite laundry and one dedicated parking spot. Both bedrooms are a good size and offer useful closet space. The unit has a clean, well-kept bathroom and a private patio where you can enjoy some fresh air. Located close to walking trails, historic spots, and local restaurants, this unit offers everyday convenience in a quiet and friendly area. (id:49187)
3085 Kingsway Drive Unit# 6
Kitchener, Ontario
New Lease Listing.This bright 2-bed, 1-bath unit offers a functional layout with a spacious bedroom, in-unit laundry, ample storage, and a charming decorative fireplace. Located steps from Fairview Park Mall, transit, the LRT, and minutes to Hwy 401 & 8, this home delivers unmatched convenience. Includes 1 parking space + visitor parking. Ideal for professionals, couples, downsizers, or small families. Move-in ready—don’t miss it! (id:49187)

