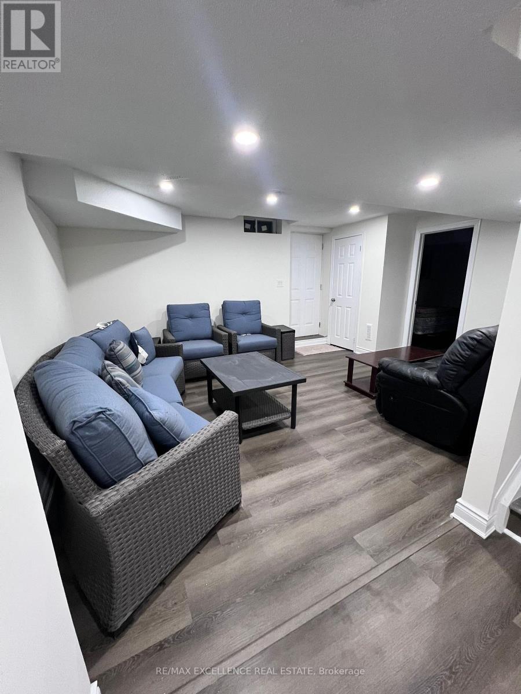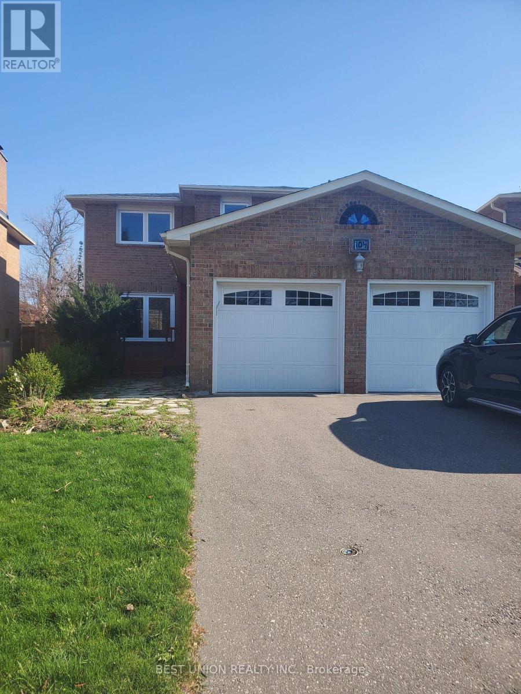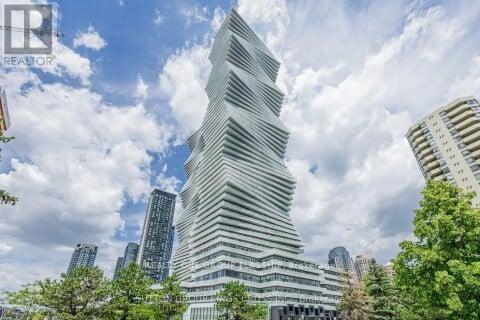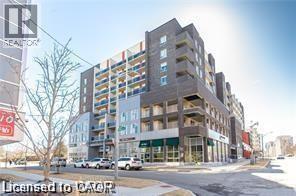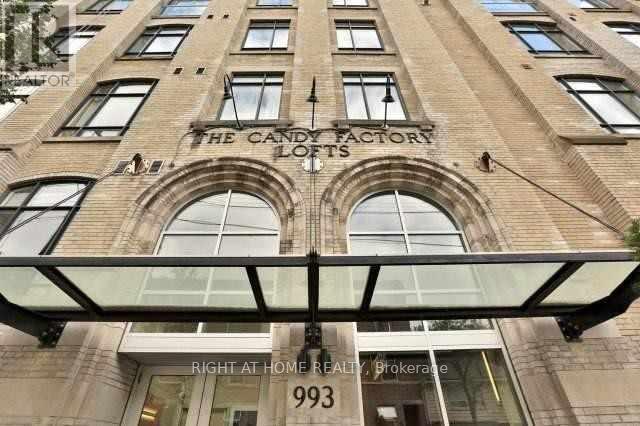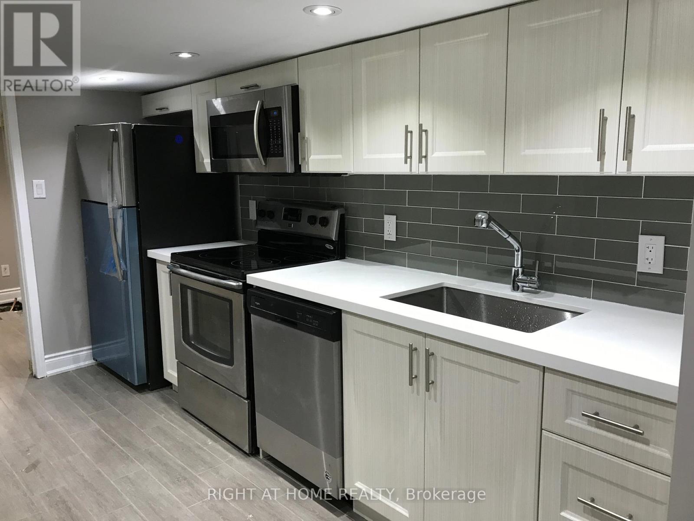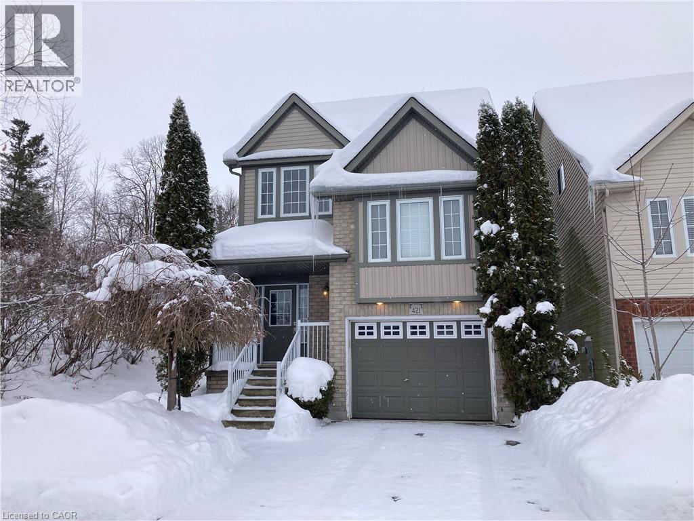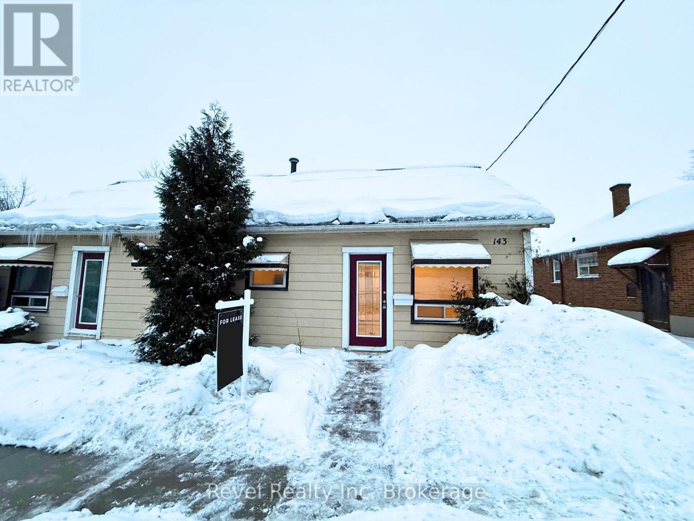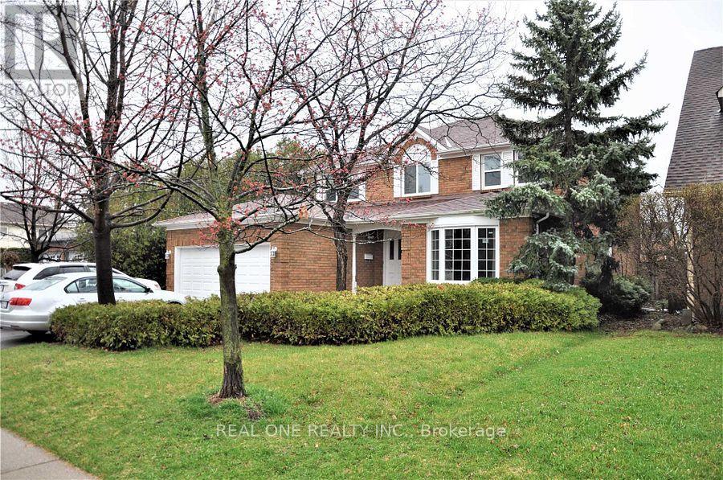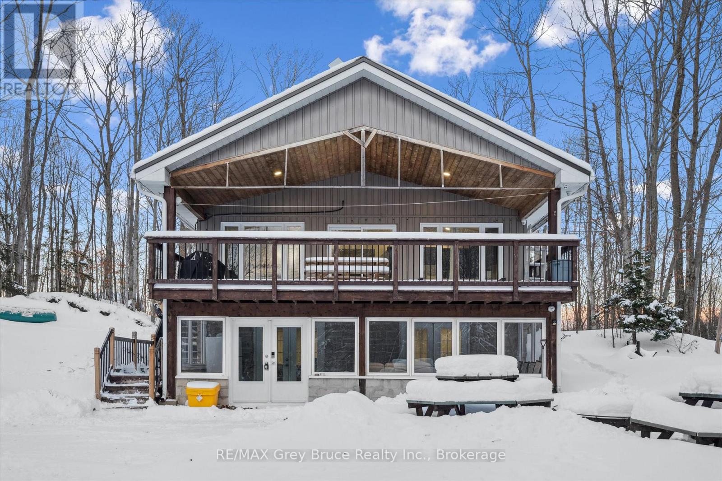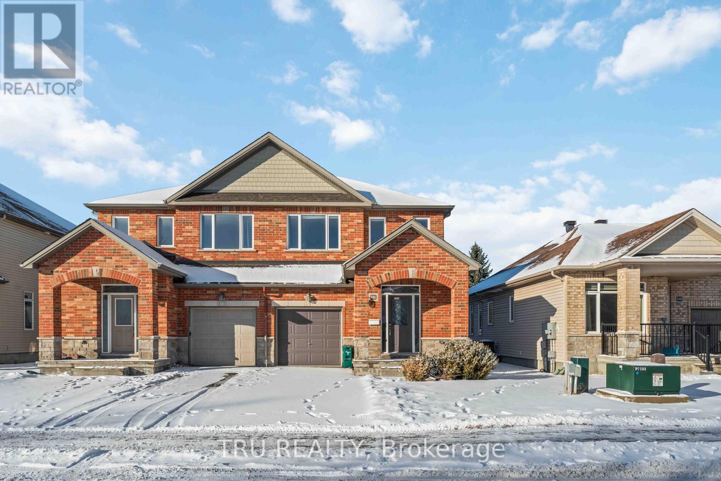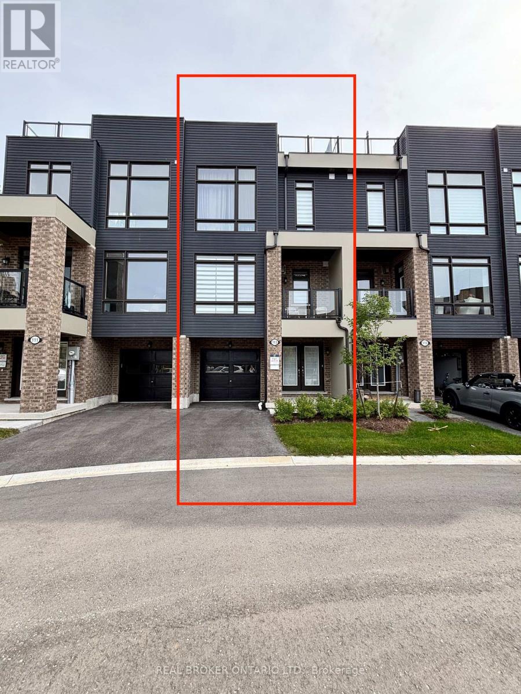Basement - 24 Billingsley Court
Brampton (Fletcher's Creek South), Ontario
This legal basement apartment offers two bedrooms and includes one parking space, making it suitable for a small family. It is conveniently located within walking distance to a bus stop and close to Costco, Walmart, banks, nearby plazas, Sheridan College, and the Gateway Terminal, providing excellent access to transit and amenities. Terms: No pets are permitted, and smoking is not allowed. (id:49187)
104 Houseman Crescent
Richmond Hill (North Richvale), Ontario
Large, Sunny Detached Home At Prime Richmond Hill Area App. 2000 Sf Finished Living Space, Large Custom Kitchen W/Beautiful Countertops, Gas Stove, S/S Appliance And Back Splash. This Beautiful House Has Solarium Extension, Huge Deck And Bbq Gas Pipe. Very Well Maintained, Renovated Basement, Hardwood Flr Thru-Out. One Bedroom Suit And 2nd Kitchen In Basement. (id:49187)
1809 - 3883 Quartz Road
Mississauga (City Centre), Ontario
WELCOME TO M CITY 2 CONDOS IN THE HEART OF MISSISSAUGA. THIS SOUTH EAST CORNER UNIT FEATURES 2 BEDROOM, 1 BATH WITH 638 SQFT OPEN CONCEPT + A LARGE 319 SQFT WRAP AROUND BALCONY. THE UNIT IS FILLED WITH NATURAL LIGHT, FLOOR TO CEILING WINDOWS, MODERN KITCHEN WITH SPACIOUS LIVING AND DINING AREAS. AMENITIES INCLUDE OUTDOOR POOL, ROOFTOP SKATING RINK, FITNESS CENTRE, 24 HOUR CONCIERGE AND BEUATIFULLY LANDSCAPED TERRACES. LOCATED JUST STEPS TO SQUARE ONE, RESTAURANTS, SHOPS, TRANSIT AND ALL MAJOR HIGHWAYS. (id:49187)
280 Lester Street Unit# 115
Waterloo, Ontario
Amazing opportunity for this retail unit close to both universities (University of Waterloo & WLU). Instead of paying thousands per month in rent, buy your own property as a condo commercial or buy as a hassle free investment . Now vacant and ready for your own project. One parking spot is included. About 1600 sqft-fully finished with washrooms and office/storage. (id:49187)
Ph14 - 993 Queen Street W
Toronto (Niagara), Ontario
CANDY FACTORY LOFT FULLY FURNISHED 2 BEDROOM PENTHOUSE $8900/month. Candy Factory Penthouse Loft in the Heart of Queen West. FULLY RENOVATED and BEAUTIFULLY FURNISHED. Two Storey Space, two Bedrooms with Custom Closets, two New Bathrooms. Large Designer Kitchen with Island. New High End Appliances and Wine Fridge. Washer/Dryer. Tons Of Storage with Crawl Space. 1400 Sq Ft Of True Loft Living. An Incredibly Unique Property W/ Soaring 13 Ft Ceilings & Exposed Wooden Beams. 400 Sq Ft North Facing TERRACE Overlooking Trinity Bellwoods Park. Elevator Access to Both Levels. Guest Suite, Parking Spot & Guest Parking, Gym, Party Room, Car Wash and 24 Hour Concierge. Short or Long Term Rental AVAILABLE IMMEDIATELY (id:49187)
1082 College Street
Toronto (Dufferin Grove), Ontario
Spacious Two Bedrooms Basement Apartment For Rent. Located at the heart of Dufferin Grove. Separate entrance. 10 minutes walking distance to Dufferin Station. Close to Trinity Belwoods & Little Italy. Stainless steel kitchen appliances. Central AC. All utilities are included except Cable TV & Internet. Looking for A+ Tenants. Available Feb 1, 2026. (id:49187)
421 White Birch Avenue
Waterloo, Ontario
Great Location in Laurelwood Neighbourhood! Situated at the end of a street, this unique home has abundant green space on both sides and the back and a park behind it! Open concept layout. Vaulted California ceilings, a maple kitchen with a ceramic backsplash and an island. Family room with a stone accent wall with sliders to an oversized deck and a private backyard. 3 Bedrooms, 3.5 Bathrooms, fully finished basement with a big-sized Rec. room. Large Master with ensuite on the second floor. All levels are finished. Minutes away from the elementary and high schools, a bus stop to the University of Waterloo directly, a public library, YMCA, Costco, Medical Centre, and Movie Theatre. Fast closing is possible! Easy to show (id:49187)
143 Mill Street
Woodstock (Woodstock - South), Ontario
Newly updated and ideally located just off one of the city's main streets, this charming home offers convenient access to local amenities while maintaining a quiet, residential feel. The property features 3+1 bedrooms, one bathroom, and a functional layout designed for everyday living, with a dedicated space downstairs that could work well as a home office. There are two on-site parking spaces, and the home includes a stackable washer and dryer, as well as a fridge and stove. Recent updates throughout provide a fresh, move-in-ready space well suited for families and working professionals. (id:49187)
1785 Pilgrims Way
Oakville (Ga Glen Abbey), Ontario
Beautiful 4 Bedrooms Detached House In Desirable Glen Abbey! Gorgeous Location. Spacious Bright 4 Bedrooms, Hardwood Flooring Both Lower And Upper Levels. No carpet. Large Master With 5 Pc En-Suite And Walk-In Closet, Breakfast Area Steps To Patio And Opens To Family Room, Fully Finished Basement With 3Pc Bathroom/More Living Space and 1 bedroom.Walking Distance To top ranked Abbey Park H/S, Community Center, Library & Pilgrims Wood Elementary School, Easy For Shopping, Convenient Transportation. (id:49187)
3 Sugarbush Road
South Bruce Peninsula, Ontario
Welcome to 3 Sugarbush Road, South Bruce Peninsula. AREA ~ Tucked into the sought-after Oliphant North community, this exceptional chalet-style residence offers a rare blend of privacy, scale, and proximity to the best of the Bruce Peninsula lifestyle. Set on a generous, tree-lined lot, the home is minutes from Oliphant North Beach and world-class kite-surfing, while remaining close to Sauble Beach, the Bruce Trail, Sauble Ski Trails, and Bruce Ski Club. Enjoy easy day trips to Georgian Bluffs, Owen Sound, Red Bay, Lion's Head, Bruce Peninsula National Park, and Tobermory. DESIGN ~ Thoughtfully designed for multi-generational living, large families, or discerning buyers seeking flexibility, the home features seven bedrooms and five bathrooms, with expansive living spaces across two finished levels. Positioned on a stunning irregular pie-shaped, south-facing lot, the property captures warm sunset views. A walkout lower level provides privacy and separation for guests, while the open-concept main floor and oversized deck invite gathering, connection, and effortless entertaining. INVESTMENT ~ Whether envisioned as a permanent residence, a refined seasonal retreat, or an investment property, the home has already established itself as one of the area's most popular vacation rentals, offering immediate income potential to help offset operating costs. UNIQUENESS ~ In a market where many properties struggle to realize their full potential, 3 Sugarbush Road stands apart-defined by its setting, its self-contained scale, and its access to the experiences that draw people to the Bruce. This is an opportunity to own not just a home, but a lifestyle rooted in nature, privacy, and possibility. (id:49187)
161 Claridge Drive
Ottawa, Ontario
Welcome to this exceptional custom 4-bedroom, 3-bath semi-detached home with approximately 2,830 sqft of living space that truly feels like a single-family residence situated on a deep 30'x139' lot. Featuring 9-foot ceilings, a striking curved staircase, and a beautifully appointed Deslaurier kitchen with a spacious eat-in area and patio doors that lead to a large, fully fenced yard ideal with a massive patio.The bright and inviting family room offers abundant natural light and a cozy gas fireplace, while the separate dining area is perfect for entertaining. Upstairs, the generous primary suite includes a luxurious 4-piece ensuite and a walk-in closet, along with convenient upper-level laundry and three additional well-sized bedrooms.The finished basement boasts a massive rec room - plus a dedicated home gym space and ample storage room. Situated close to shopping, transit, and parks (id:49187)
113 Marina Village Drive
Georgian Bay (Baxter), Ontario
Options - options - options! Available unfurnished at $2500/month on a 1 year lease or furnished as is for $2700 per month . Shorter or longer term available if rented furnished. This 3 Story town home with breathtaking views out to Georgian Bay in the Oak Bay Golf & Marina Community offers 3 bedrooms and a single car garage. From the rooftop terrace take in all that is the beauty of Georgian Bay. Inside there are 3 Bedrooms, 2 family rooms, 3 bathrooms and a cozy 2 sided fireplace. Big box and boutique shopping is an easy drive in several different directions. The community is conveniently located only minutes off the 400 for easy access. All Utilities are in addition to the monthly rent. Short term rental agreement will be required if renting for less than 1 year. (id:49187)

