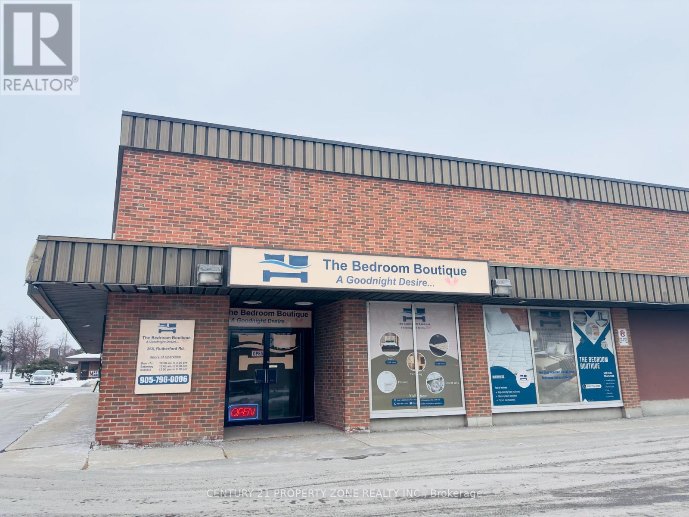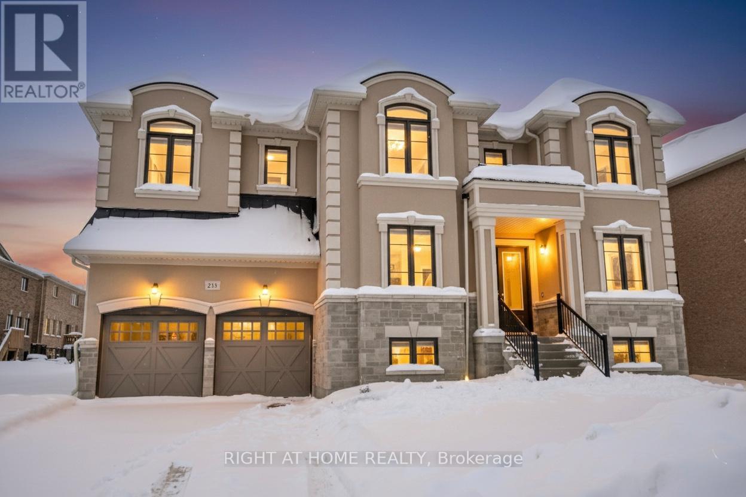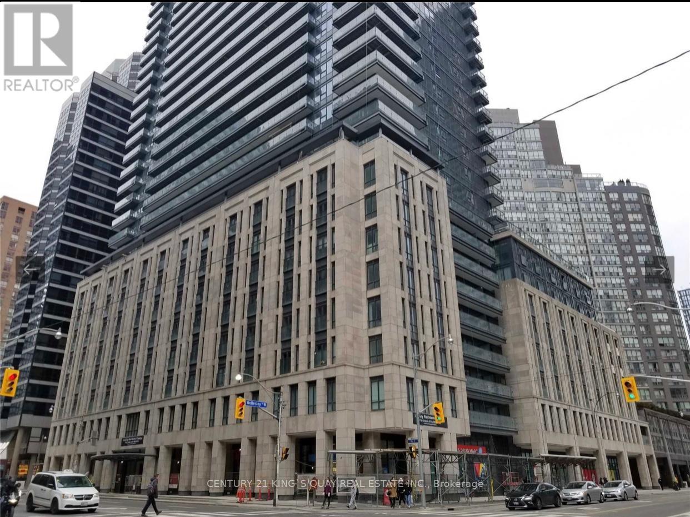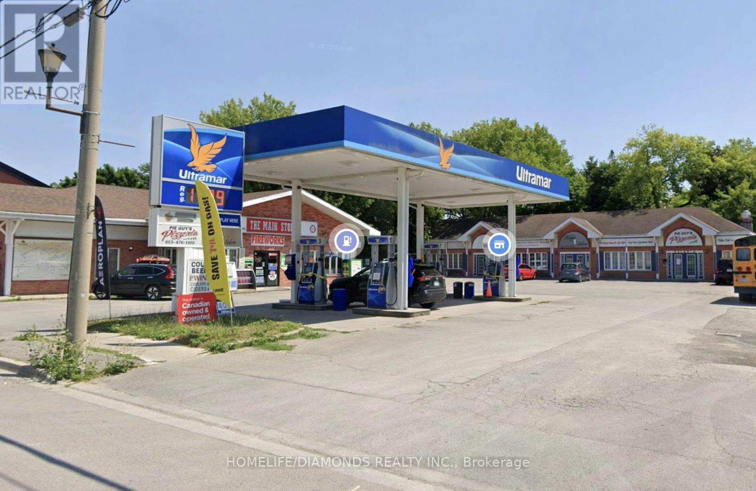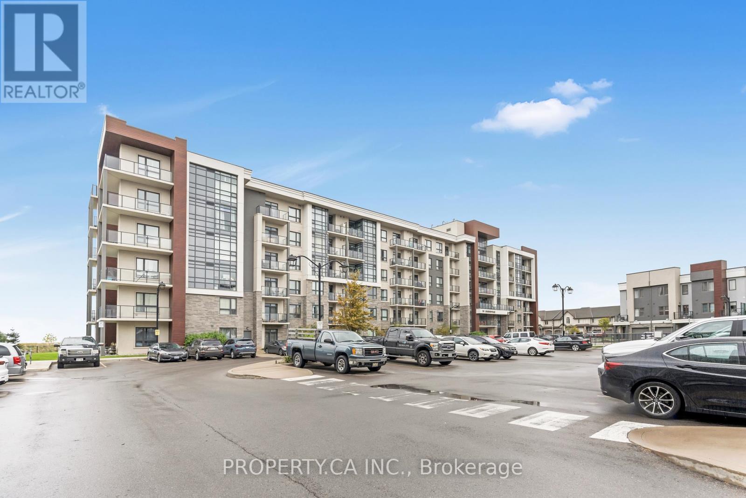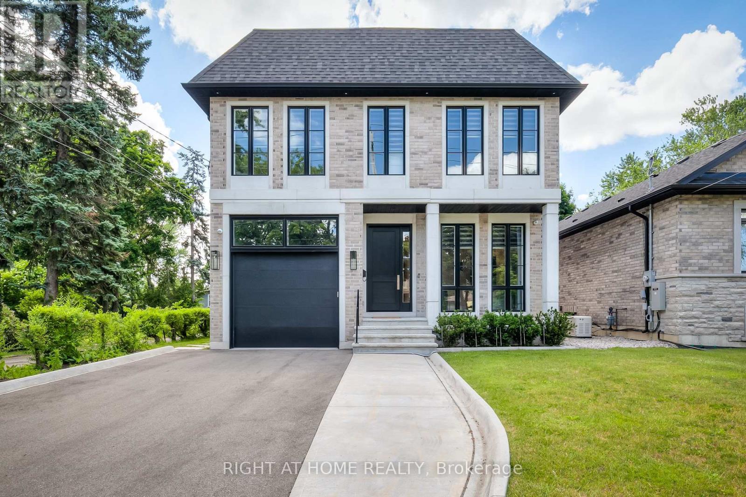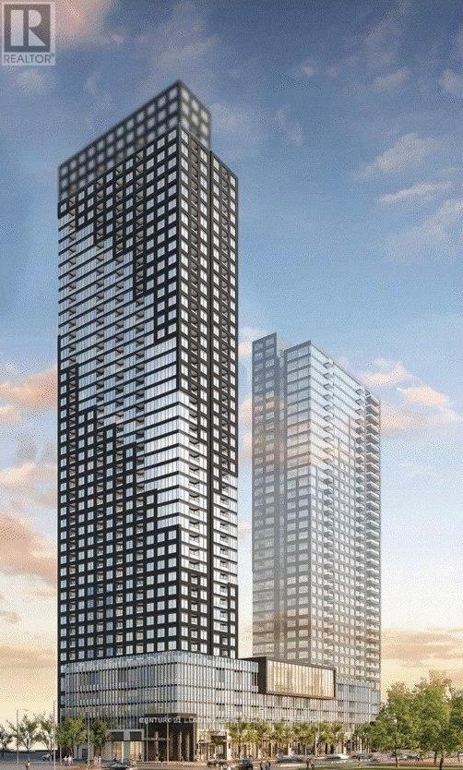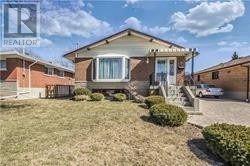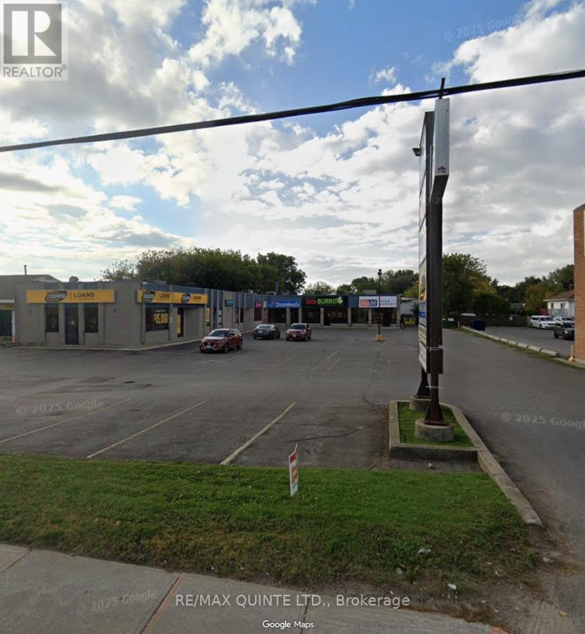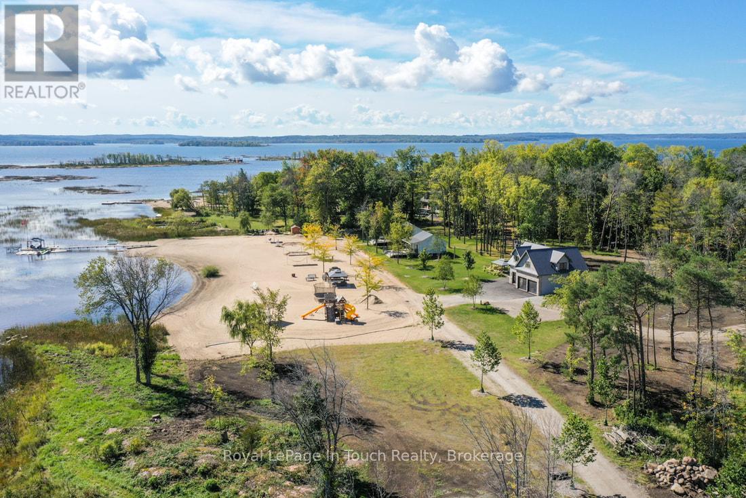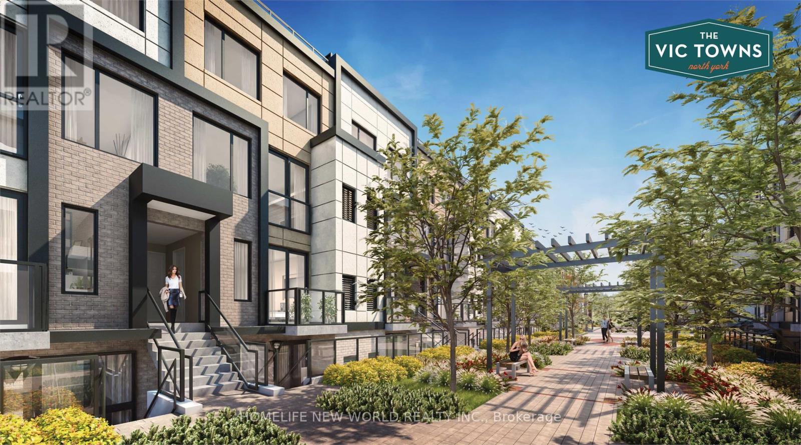1 - 268 Rutherford Road S
Brampton (Brampton East Industrial), Ontario
SALE OF BUSINESS - MATTRESS MANUFACTURING & FURNITURE RETAILIncredible opportunity to acquire a well-established and profitable business offering bothmattress manufacturing and furniture retail. This turnkey operation includes all equipment,machinery, and inventory-ready for immediate takeover. The retail storefront has beenbrand-newly renovated, featuring modern finishes, excellent visibility, and strong customertraffic. Ideal for entrepreneurs or investors looking for a stable, income-generating businesswith growth potential. Don't miss this chance to own a fully equipped, renovated, andmoney-making operation! (id:49187)
215 Sutherland Street S
Clearview (Stayner), Ontario
Location. Luxury. Lifestyle. This magnificent executive residence, featuring the stunning Elevation design, offers unparalleled space and elegance in a prime location. Just a short scenic drive to world-class recreation at Blue Mountain Village and the shores of Georgian Bay, this home perfectly blends small-town tranquility with access to four-season resort living. Key Features of this 4-Bedroom Masterpiece are Premium Suites with four spacious upper-level bedrooms, each with a Walk-in Closet and dedicated Ensuite Access. Ultimate Primary Retreat Featuring a massive Dressing Room, a luxurious Primary Ensuite, and an adjacent private Study/Nursery. Entertainer's Main Floor with Formal Dining Room, private Den (ideal for office use), and a huge open-concept Great Room off the gourmet kitchen. Family Functionality: Main floor Mudroom with direct access to the Triple Car Garage (Double + Tandem). Convenient upper-level Laundry Room. Separate Entrance Basement with Income potential or In law suite. Some pictures are virtually staged. (id:49187)
606 - 955 Bay Street
Toronto (Bay Street Corridor), Ontario
The Britt luxury modern condo by Lanterra with functional design W2 separate bedrooms layout and Very spacious. located in Excellence prime Downtown Core at Bay Street. Steps to Wellesley subway, TTC, Office Towers, Yorkville Shopping centre, U of T, U of Ryerson, Hospitals, Restaurants, cafes, YMCA, and much more entertainment areas. 24-hour concierge. (id:49187)
96 Main Street W
Prince Edward County (Picton), Ontario
Prime investment opportunity in the heart of Picton, featuring an Ultramar gas station and a four unit retail plaza on a 110 ft by 165 ft lot along Main Street West, surrounded by major retailers like McDonald's, KFC, Metro, Rexall, and Dollarama. The site includes four upgraded pumps with twelve nozzles offering regular, premium and diesel gas, card readers, strong fuel volumes, and a standalone convenience store plus three additional retail units. With solid monthly net income, low operating responsibilities through triple net leases, this property offers stable cash flow, upside potential, and an exceptional location for long term investors. (id:49187)
239 - 101 Shoreview Place
Hamilton (Stoney Creek), Ontario
Lakeside living at Sapphire Condos in Stoney Creek! This upgraded 1 bed + den offers 668 sq. ft. of open-concept living with stunning Lake Ontario views. The modern kitchen features stainless steel appliances and white cabinetry, while the versatile den is perfect for a home office or guest space. Includes underground parking and locker. Amenities include a fitness centre, party room, and rooftop terrace with panoramic lake views. An ideal home for professionals or down-sizers seeking style and convenience. (id:49187)
124 Shaver Avenue N
Toronto (Islington-City Centre West), Ontario
Short Or Long-Term Rent! Fully Furnished Custom-Built Home In The Desirable Islington City Centre On Large Private Lot 40X203 ft lot. 4500+ Sq ft Of Luxurious Living Space on All Levels. High-End Finishes Throughout. Spacious Rooms, Main Floor Home Office, Gorgeous Chef's Kitchen With Top of the Line Professional Series Appliances, Walk Out To Patio w/Barbeque, Private Backyard. 10' Ceilings On the Main Flr & 9' On 2nd and Basement. Four Spacious Bedrooms All W/ Personal Ensuites, W/I Closets & Heated Floors. Fully Finished Walk-up Basement with W/Rec Room, Two Bedrooms & Walk Up To Backyard Oasis. Heated Floors in the Basement. Top Rated Schools. Steps From Public Transit, Close to Major Hwys and DownTown. (id:49187)
3001 - 395 Square One Drive
Mississauga (City Centre), Ontario
Be the first to call home this brand-new luxury condo by Daniels and Oxford. This bright and spacious 1 bedroom + den suite offers 600 sq ft of interior living space plus a 42 sq ft private balcony, designed for modern urban living. The contemporary open-concept kitchen features a centre island, custom cabinetry, quartz countertops, and sleek stainless steel appliances. The primary bedroom includes a walk-in closet, while the separate den provides an ideal space for a home office or guest room. Exceptional, world-class amenities, including a state-of-the-art fitness centre, half-court basketball court, rock-climbing wall, co-working lounges, community garden, children's play areas, and a stunning rooftop terrace, electric vehicle charging station and more. Steps from Square One, YMCA, Sheridan College, Celebration Square, Living Arts Centre, City Hall, Central Library, T&T, public transit, and GO Bus Station, with quick access to UTM and major highways 403/401/QEW (id:49187)
41 Moraine Hill Bsmt. Drive
Toronto (Tam O'shanter-Sullivan), Ontario
Bright, spacious, and well-maintained 2-bedroom unit featuring a large living room. Conveniently located with easy access to Hwy 401, Agincourt GO Station, TTC, Walmart, No Frills, restaurants, shopping, parks, and schools. Includes parking for two vehicles. (id:49187)
Unit #4 - 257 Dundas Street E
Quinte West (Trenton Ward), Ontario
This prime commercial space is located on a high-traffic main arterial road in Trenton, Ontario. The bright and functional layout offers just over 1500 square feet of space, ideally suited for professional office, medical, or retail service-based users. The unit features an open, versatile floor plan, along with a convenient bathroom and staff break room type of area in the back corner and a dedicated rear entrance. The space is offered at $23.00 per square foot per year, plus taxes, maintenance, and insurance (TMI) that are estimated to be an additional $12.50 per square foot. All utilities are separately metered and payable by the tenant, providing clear and predictable operating costs. An excellent opportunity for businesses seeking strong visibility, easy access, and a modern, move-in-ready workspace (id:49187)
2703 - 56 Annie Craig Drive
Toronto (Mimico), Ontario
Welcome to Lago at the Waterfront, a luxury residence offering over 1,000 square feet of refined living space with a spectacular wrap-around balcony capturing both southwest and southeast exposures. This exceptionally designed 2+1 bedroom, 2 bathroom suite features SPECTACULAR LAKE AND CITY SKYLINE VIEWS. This condominium unit offers a priceless view with an almost panoramic window layout with floor-to-ceiling windows. California closets offer smart storage solutions for modern living. The generous principal rooms accommodate flexible living arrangements, including a versatile den ideal for a home office. The primary bedroom is complemented by an ensuite bathroom and ample closet space with a walk-in closet. The open concept kitchen includes built-in appliances, sleek cabinetry, and a functional layout that flows seamlessly into the dining and living areas. Residents of Lago at the Waterfront enjoy an impressive suite of amenities, including a fully equipped fitness centre, indoor pool and hot tub, party and media rooms, 24-hour concierge service, guest suites, and more. This suite includes one underground parking space and one locker, offering both convenience and peace of mind. This is a rare opportunity to own a premium corner residence with extraordinary views in one of Etobicoke's most coveted waterfront communities. (id:49187)
Unknown Address
,
GEORGIAN BAY The View here is WOW... This Executive Estate Property IS where Muskoka meets The Grandeur of Georgian Bay. Nestled on over 11 acres with 850+ feet of Frontage, This Retreat Offers one of The Finest Private Beaches Anywhere on The Bay. Potato Island is Private Estate area to just 3 Exclusive Estate Properties, Making This a Truly Rare Opportunity. Stroll The Landscaped Grounds and Extensive Trail Systems, or Wade into The Crystal-Clear water Where The Beach extends far into Georgian Bay. The Shoreline is a Dream Setting with soft sand, Shaded Pavilions, Cabanas, Playground, and Games Areas even a Lifeguard Chair. The deep-water main dock welcomes larger boats and provides a shaded pavilion for gatherings. From here, cruise to Beckwith and Beausoleil Islands, Giants Tomb, or through the Trent-Severn Waterway to nearby resorts and restaurants. This property combines the natural beauty of Muskoka with the endless adventure of Georgian Bay a lifestyle experience beyond compare. ***THE DETAIL*** Main Cottage: 3 bedrooms, 2 bathrooms, open-concept living/dining/great room with fireplace. Games room and main spaces open seamlessly into indoor/outdoor living. Guest Cabins: Two cottages, each with 2 bedrooms, 4-piece bath, open living/dining, and Outdoor Living: Several kitchens and dining areas with space to host large gatherings; multiple pavilions, cabanas, and games areas. Beach & Dock: One of the largest privately owned beaches in the area, plus a main dock with pavilion, seating, and boat depth. Trails & Expansion: 11+ acres with extensive walking trails, plus room for a future shop or expansion of the main cottage. ***MORE INFO*** Location: Oak Bay Golf Club minutes away. Port Severn, Honey Harbour, Coldwater, Midland, and Barrie nearby for shopping and dining. GTA under 1.5 hours. sweeping beach + bay views. (id:49187)
202-1 - 1660 Victoria Park Avenue
Toronto (Victoria Village), Ontario
Welcome to this spacious and modern stacked townhouse condo in the heart of Victoria Village, Toronto. Featuring a private rooftop patio perfect for entertaining or relaxing under the stars, this home offers both comfort and convenience. Located steps from the new LRT system, commuting is a breeze. Residents enjoy access to premium amenities, including a fully equipped gym, pet washing station, and a stylish party room. Don't miss this opportunity to lease a well-appointed home in a vibrant, connected neighbourhood. Primary Bedroom ONLY (id:49187)

