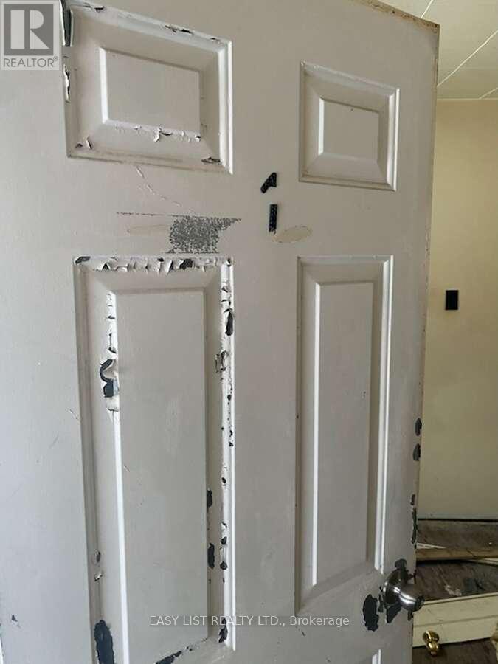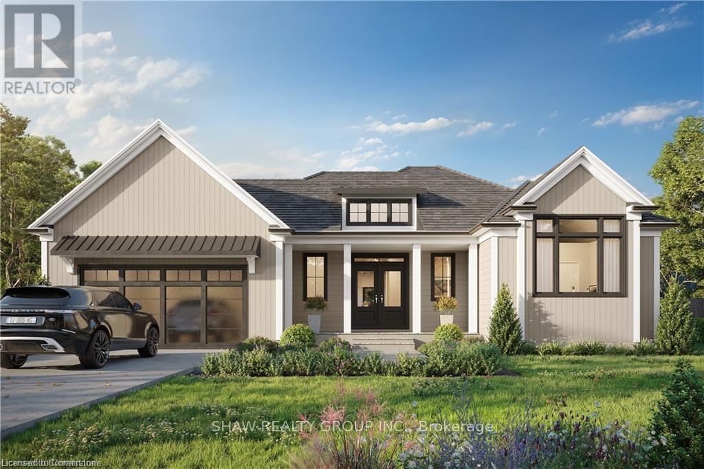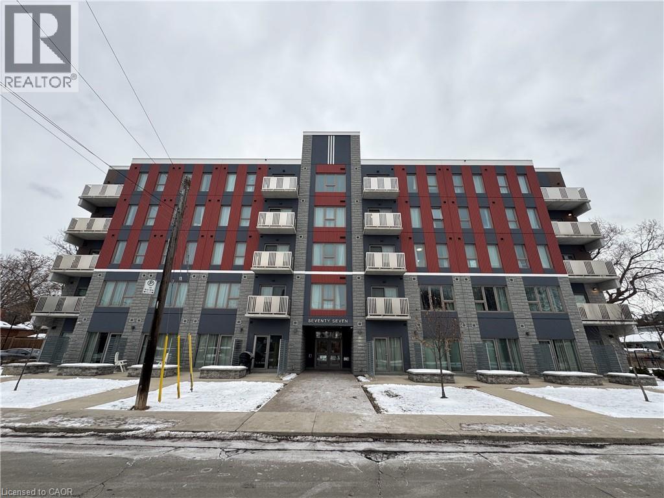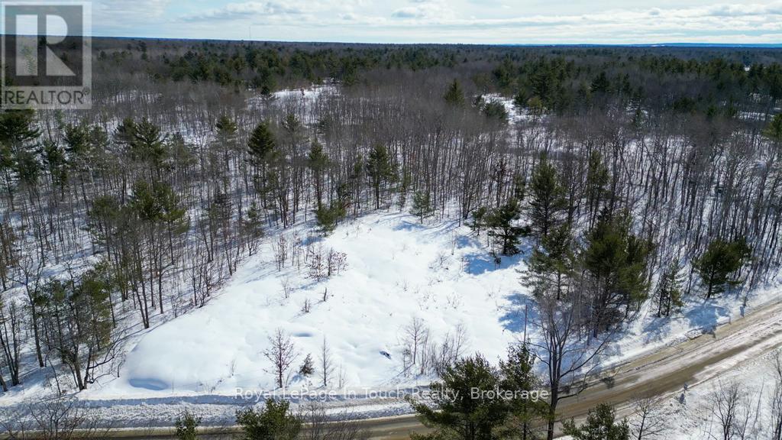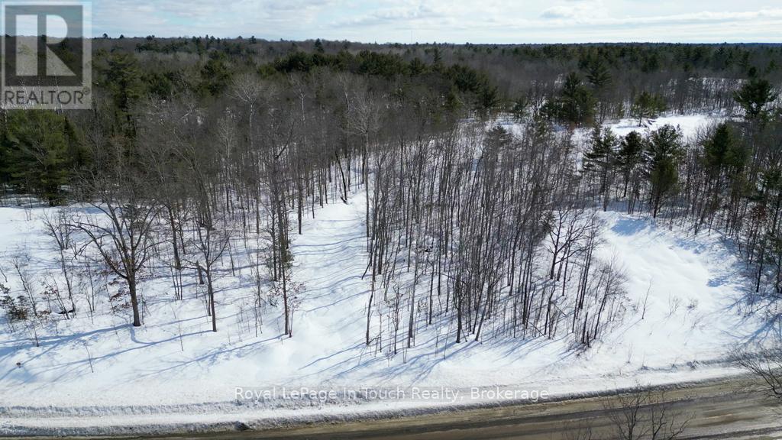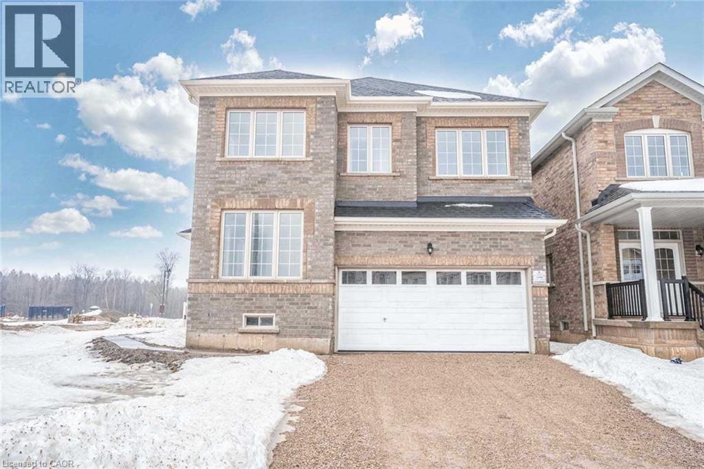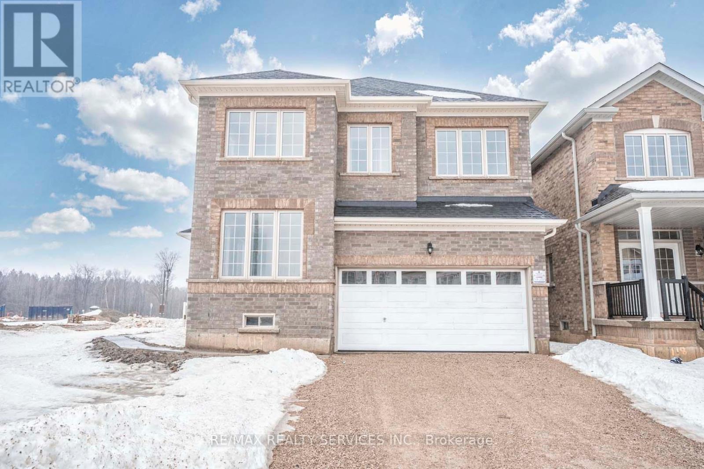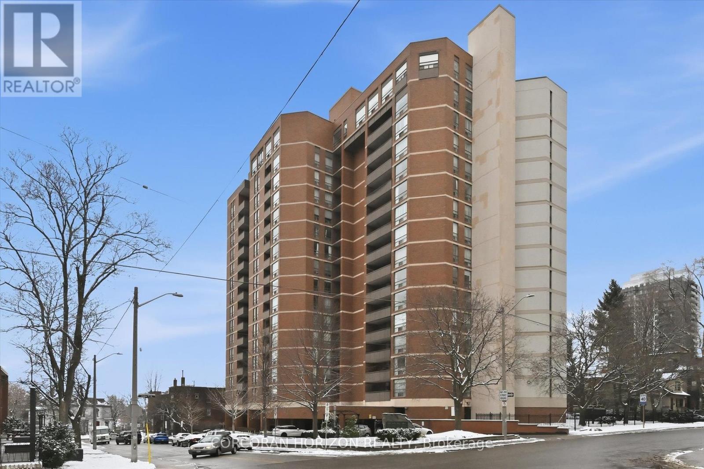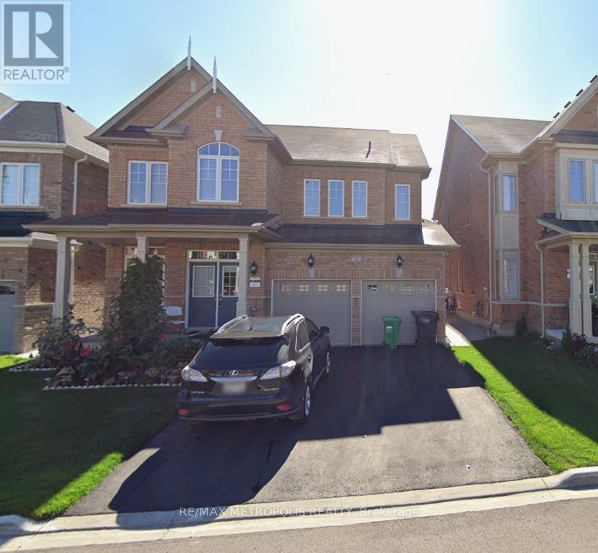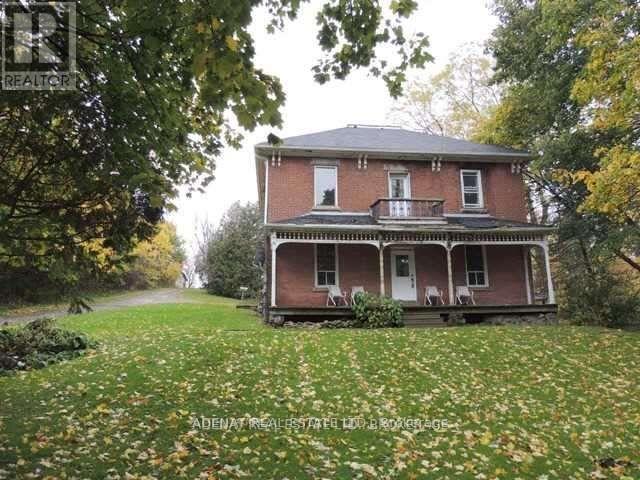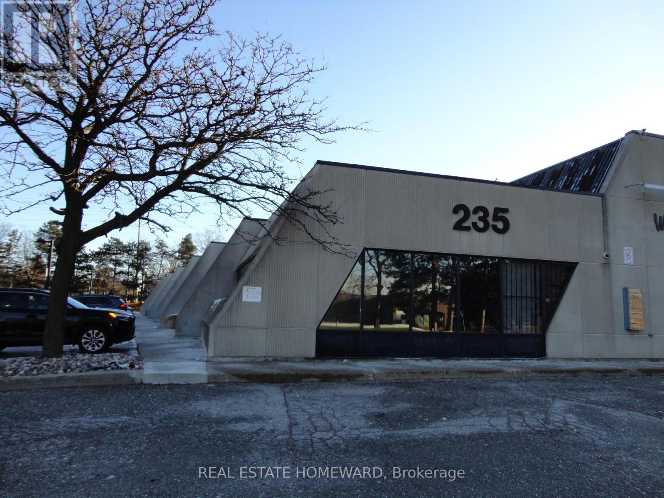106 Quebec Street
Schreiber, Ontario
For more info on this property, please click the Brochure button. Investment Opportunity/Handy Man Fixer upper / Rehab Project - Schreiber, Ontario Prime location right along Highway 17 in the heart of Schreiber! This property features 12 units: One side-6 units, One side- 6 units, offering both 1 & 2 bedroom layouts. Building is in need of repairs, presenting a solid opportunity for investors with vision. There are currently 3 active work orders on the property involving ESA, The Township of Schreiber, and the Ministry of Health. With excellent highway exposure and income potential, this property is ideal for those willing to take on a project and bring it back to life. (id:49187)
17 Glen Eagle Court
Huntsville (Chaffey), Ontario
To be built by Fuller Developments, Huntsville's premier home builder. Luxury 3 Bedroom easy living Bungalow backing onto Deerhurst Highlands Golf Course just outside of Huntsville! This custom built beauty will be Modern Muskoka with 3 bedrooms/2.5 baths and offers a comfortable 2,000 square ft of finished living space! Attached oversized tandem garage with interior space for 3 vehicles and inside entry. A finished deck across the back(partially covered for entertaining)looking towards the 15th hole. The main level showcases an open concept large Great room with natural gas fireplace. The gourmet kitchen boasts ample amounts of cabinetry and countertop space, a kitchen island and walkout to the rear deck. The master bedroom is complete with a walk-in closet and 5 pc ensuite bathroom. The 2 additional sized bedrooms are generously sized with a Jack and Jill privilege to a 4 piece bathroom. A 2-piece powder room and well-sized mud room/laundry room completes the main level. The walkout lower level with in floor radiant heating can be finished to showcase whatever your heart desires. Extremely large windows allow for tons of natural sunlight down here. Located minutes away from amenities such as skiing, world class golf, dining, several beaches/ boat launches and is directly located off the Algonquin Park corridor. (id:49187)
77 Leland Street Unit# 223
Hamilton, Ontario
Welcome to an exceptional rental opportunity in one of Hamilton’s most sought-after condominium communities — 77 Leland Street. Perfectly situated in the vibrant Ainslie Wood East neighborhood - this modern condo offers comfortable, convenient living just minutes from McMaster University, transit, shopping, and local amenities. Contact us today to see this rental unit! Bachelor Style Condo 1 Bathroom 5 Stainless Steel Appliances (Fridge / Freezer, Dishwasher, Stove, Microwave) Fully Furnished: Bed, Desk, Couch, Table and more. In-Building Laundry (coin operated) Abundant natural light Central Heat & A/C High Speed Internet Included 1 Parking Space Included Indoor Bicycle Storage Carpet Free Prime Location: Located within a 5-minute walk to McMaster University, bus routes, local grocery stores, cafés, restaurants, and greenspaces — ideal for students, professionals, or anyone seeking convenient city living. ** Available NOW!! ** *Non-Smoking Unit* *Tenant Insurance is Mandatory and Must be Provided on Move in Day* *See sales brochure below for showing instructions* (id:49187)
408 South Bay Road
Georgian Bay (Baxter), Ontario
This estate lot consists of approximately 5.68 acres of mixed forest with beautiful granite outcroppings. It is only a few minutes away from a nearby marina and access to Georgian Bay and the closest golf course is only 10 minutes away. In the winter, there are OFSC snowmobile trails nearby as well as ski hills within 30 minutes or so. This would be the ideal place to build your dream home. Buyer will be responsible for development fees and encouraged to do their own due diligence. HST will be applicable to the sale price of this property. *** NOTE: The building sites shown on the plan were only suggested for purposes of lot approval to show that conditions could be met. It would be possible to propose alternate locations when applying for a permit. (id:49187)
434 South Bay Road
Georgian Bay (Baxter), Ontario
This estate lot consists of approximately 5.11 acres of mixed forest with beautiful granite outcroppings. It is only a few minutes away from a nearby marina and access to Georgian Bay and the closest golf course is only 10 minutes away. In the winter, there are OFSC snowmobile trails nearby as well as ski hills within 30 minutes or so. This would be the ideal place to build your dream home. Buyer will be responsible for development fees and encouraged to do their own due diligence. HST will be applicable to the sale price of this property. *** NOTE: The building sites shown on the plan were only suggested for purposes of lot approval to show that conditions could be met. It would be possible to propose alternate locations when applying for a permit. (id:49187)
525 Red Elm Road
Shelburne, Ontario
Discover This Spectacular 5-Bedroom, 5-Bathroom Detached Home in One of Shelburne's Most Sought-After Communities, Built by the Highly Reputable Fieldgate Homes. Situated on a Premium Corner Lot, This Mulholland Model Boasts Impressive Curb Appeal and Extensive Builder Upgrades Throughout. Step Inside to 9 Ft Ceilings With Crown Molding, Oak Hardwood Flooring on the Main Level, and Elegant Oak Stairs Leading To the Second Floor. The Upgraded Kitchen Features Quartz Countertops and a Stylish Backsplash, Offering Both Function and Sophistication. This Home Is Truly Turn-Key, Featuring a Legal Separate Entrance From the Builder, a Main-Floor Guest Suite, and Three Full Bathrooms on the Second Level. With 2,487 Sq. Ft. Of Above-Grade Living Space. This Home Offers Ample Room for Families of All Sizes. Located Just Minutes From Orangeville, This Growing Community Provides Both Convenience and Future Potential. Don't Miss This Incredible Opportunity! RENTAL ITEMS **Hot Water Tank** (id:49187)
32 - 301 Glenroy Gilbert Drive
Ottawa, Ontario
Welcome to this brand-new, never-lived-in 2-bedroom condominium offering modern comfort and convenience. Featuring a functional open-concept layout, this unit includes in-suite laundry and quality finishes throughout. Ideally located close to all amenities including shopping, dining, transit, and everyday essentials. The property also includes a private, secure underground parking space for added convenience and peace of mind. (id:49187)
525 Red Elm Road
Shelburne, Ontario
Discover This Spectacular 5-Bedroom, 5-Bathroom Detached Home in One of Shelburne's Most Sought-After Communities, Built by the Highly Reputable Fieldgate Homes. Situated on a Premium Corner Lot, This Mulholland Model Boasts Impressive Curb Appeal and Extensive Builder Upgrades Throughout. Step Inside to 9 Ft Ceilings With Crown Molding, Oak Hardwood Flooring on the Main Level, and Elegant Oak Stairs Leading To the Second Floor. The Upgraded Kitchen Features Quartz Countertops and a Stylish Backsplash, Offering Both Function and Sophistication. This Home Is Truly Turn-Key, Featuring a Legal Separate Entrance From the Builder, a Main-Floor Guest Suite, and Three Full Bathrooms on the Second Level. With 2,487 Sq. Ft. Of Above-Grade Living Space. This Home Offers Ample Room for Families of All Sizes. Located Just Minutes From Orangeville, This Growing Community Provides Both Convenience and Future Potential. Don't Miss This Incredible Opportunity! (id:49187)
1202 - 222 Jackson Street W
Hamilton (Durand), Ontario
Welcome to Village Hill one of Durand's most respected and well-maintained condominium communities! This generous 1-bedroom, 1.5-bath suite offers approximately 985 sq. ft. of bright, comfortable living space, thoughtfully designed to maximize openness and natural light. Positioned on the 12th floor, the suite enjoys wide city views from both the living area and the private balcony. The expansive living/dining layout offers excellent flow for everyday living, while the large primary bedroom provides a quiet, private retreat. With in-suite laundry, abundant storage, and a layout larger than some two-bedroom units in the area, this home delivers exceptional practicality and comfort. Well kept building amenities include a fitness room, sauna, a penthouse-level party room with sweeping views, secure underground parking, and a storage locker. With a Walk Score of 98, daily convenience is unmatched. Steps to the GO Station, Hess Village, Locke Street, restaurants, coffee shops, markets, parks, and transit, with quick access to Highway 403 and the future LRT. This suite presents an excellent opportunity for first-time buyers, downsizers seeking generous interior space, or investors looking for a strong value position in one of Hamilton's most connected neighbourhoods. With its large layout, walkable location, and access to well maintained amenities, it offers long-term appeal in a desirable, transit-friendly urban setting. Welcome home to 222 Jackson St W! (id:49187)
Bsmt - 25 Frampton Road
Brampton (Northwest Brampton), Ontario
Professionally Finished Legal Basement Apartment with Separate Entrance, 2 Spacious Bedrooms, 1 Bathroom, 1 Parking, Modem Kitchen with Stainless Steel Appliances, and Separate Laundry. Walking distance to Parks, Public Transit, shopping, School, restaurant. (id:49187)
Main Fl - 19734 Airport Road
Caledon (Caledon Village), Ontario
county living in an amazing neighborhood. with separate entrance, tenant pay $2000.00 plus utilities (hydro, heat, water) very good livable condition, 1 space in garage 2 parking space outside (id:49187)
1 - 235 Hood Road
Markham (Milliken Mills West), Ontario
Prime location with convenient access to Warden Avenue and Steeles Avenue. The warehouse offers 18-foot clear height, two loading docks and one drive-in door, providing excellent shipping access that can accommodate 53-foot trailers. There is abundant free on-site parking and public transit right at the doorstep. The property is close to Highways 404 and 407 and is surrounded by restaurants, supermarkets and many local amenities. Clean uses only. (id:49187)

