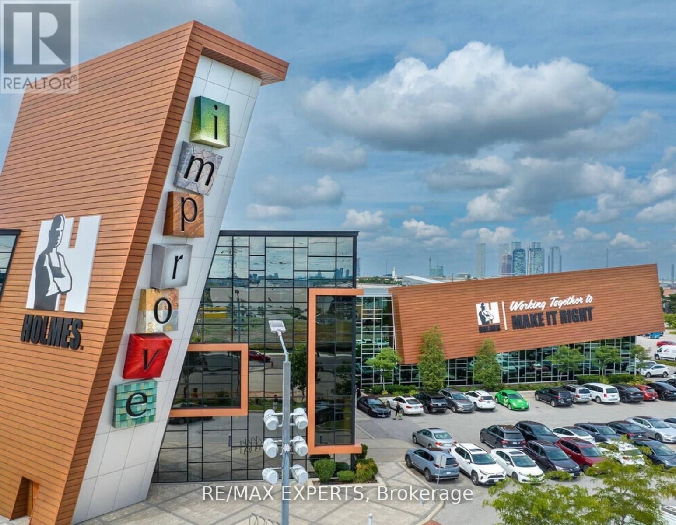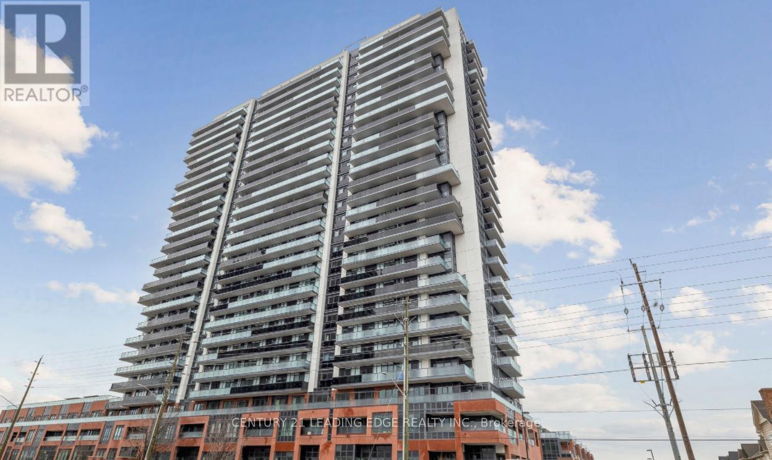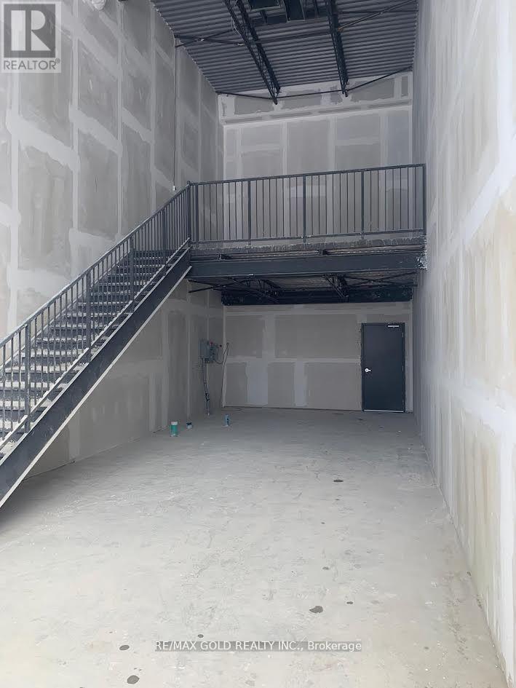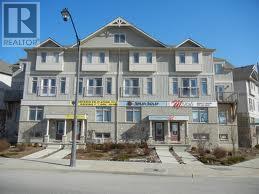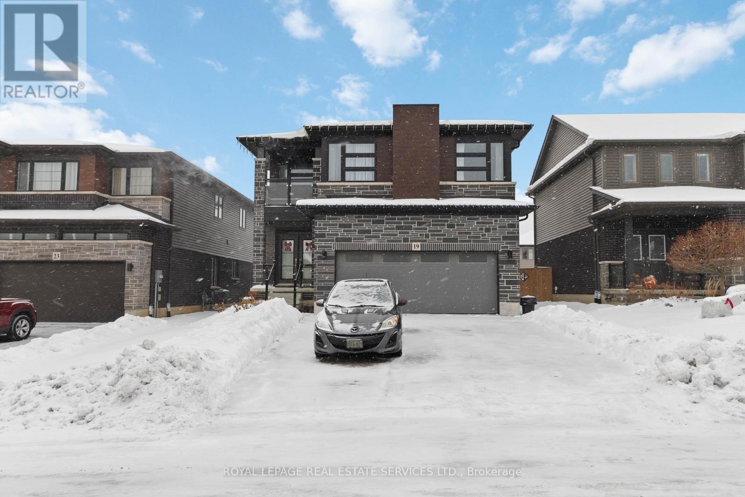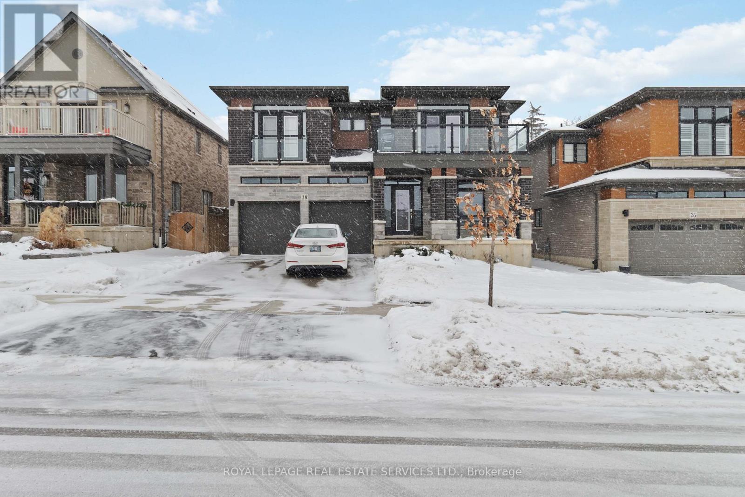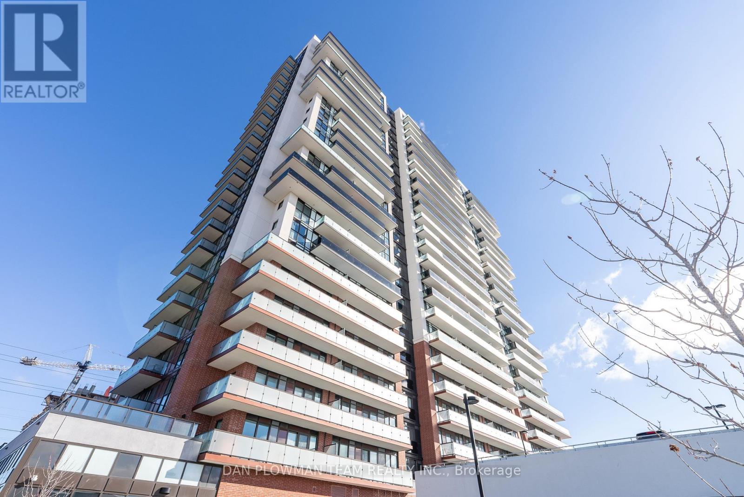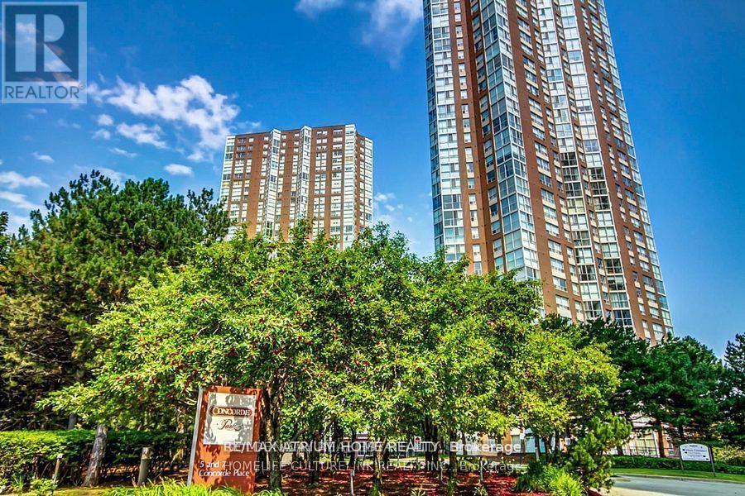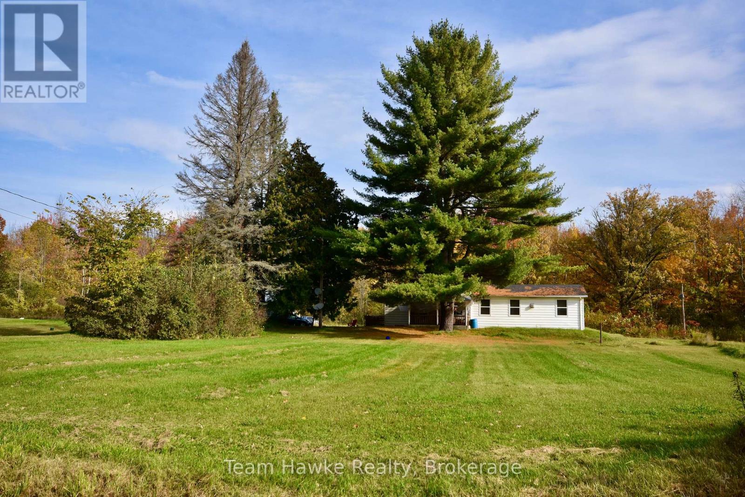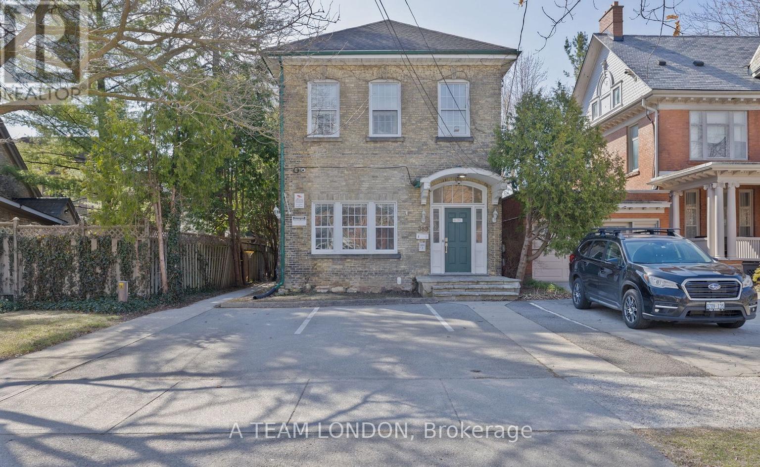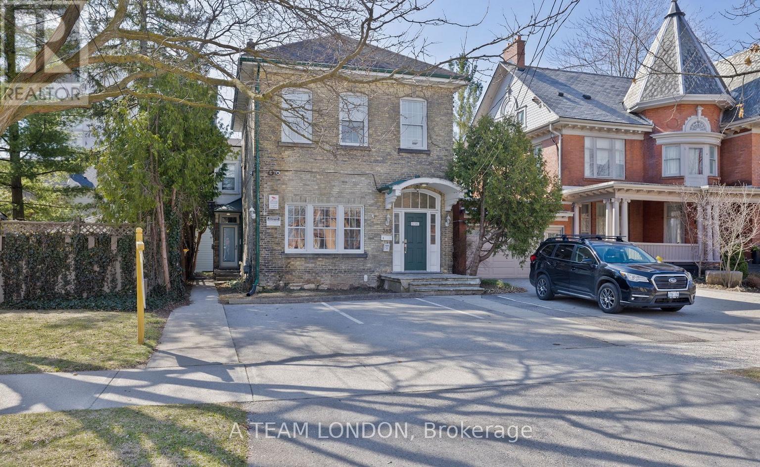61 - 7250 Keele Street
Vaughan (Concord), Ontario
Presenting a Rare Opportunity to Own a Prime Commercial Unit in Improve Canada, Canada's Largest Home Improvement Centre, Featuring over 350+ Showrooms Dedicated to Renovation, Design, and Construction-related Businesses. This Approximately 430 Sq. Ft. Unit Is Ideal for a Polished Storefront or an Impressive Showroom Setup-perfect for Interior Designers, Contractors, Product Suppliers, and Industry Professionals Looking to Showcase Their Work in a High-exposure Environment. Located in a Fully Indoor, Climate-controlled Facility, Improve Canada Offers a Wide Range of Amenities Including Boardrooms, an Auditorium for Workshops and Presentations, and over 1,500Surface Parking Spots for Clients and Staff. With Consistent Year-round Foot Traffic and a Highly Targeted Clientele, the Mall Creates an Ecosystem Built for Growth and Visibility. Strategically Situated Just Seconds from Highway 407 and 401, This Unit Offers Unbeatable Accessibility Across the Gta. Whether You're Establishing a Headquarters or Expanding Your Customer Reach, This Is a Location Designed to Elevate Your Brand. Surrounded by Like-minded Businesses, Professional Property Management, and a Curated Marketplace Environment, This Is More than Just a Space-it's a Business Growth Platform. Don't Miss Your Chance to Own in One of the Gta's Most Recognized and Sought-after Commercial Destinations. (id:49187)
403 - 2545 Simcoe Street N
Oshawa (Windfields), Ontario
Welcome to Brand New UC Tower 2 in the Prestigious Windfield Farms Neighborhood in NorthOshawa! This Open Concept 1 Bed 1 Bath Unit boosts over 500 Sqft of Functional Living SpacewithStainless Appliances Throughout and Floor-To-Ceiling Windows Allowing Tons Of Natural Light.Spacious Bedroom includes Large Closet and Walk-Out to Oversized Balcony. Take Advantage ofthis Prime location just steps to Costco, RioCan Shopping Center, Durham College, Ontario TechUniversity and Quick Access to Toll-Free Hwy 407 starting June 1st. Enjoy Over 27,000 Sq ft. ofboth Indoor and Outdoor World Class Amenities featuring Roof Top Terrace, Fitness Centre, SoundStudio, Yoga Studio, Bar, Private Dining Room, Pet Wash Station, Work Space, 24 HoursSecurity/Concierge, Business/Study Lounges, Party Room, Outdoor BBQ Area, Visitor Parking & Guest Suites. Book your Showing Today! (id:49187)
B7 - 3101 Kennedy Road
Toronto (Milliken), Ontario
Welcome to Brand New 100% Commercial Retail Plaza Located At Kennedy/Mcnicoll. Available Approx. 734 SqFt of Ground Floor plus Mezzanine Level, Huge Both Exposure With High Traffic On Kennedy rd and Mcnicoll Rd. This unit offers for any type of business subject to condo corp. By Laws. Excellent Opportunity ToStart New Business Or Relocate., Excellent Exposure, High Density Neighborhood! Suitable For Variety Of Different Uses. Unit Is In Shell Condition, Tenant To Do All Lease Hold Improvements! (id:49187)
446 South Bay Road
Georgian Bay (Baxter), Ontario
This estate lot consists of approximately 6.06 acres of mixed forest with beautiful granite outcroppings. It is only a few minutes away from a nearby marina and access to Georgian Bay and the closest golf course is only 10 minutes away. In the winter, there are OFSC snowmobile trails nearby as well as ski hills within 30 minutes or so. This would be the ideal place to build your dream home. Buyer will be responsible for development fees and encouraged to do their own due diligence. HST will be applicable to the sale price of this property. *** NOTE: The building sites shown on the plan were only suggested for purposes of lot approval to show that conditions could be met. It would be possible to propose alternate locations when applying for a permit. (id:49187)
C17 - 619 Wild Ginger Avenue
Waterloo, Ontario
Beautiful 3-Bedroom Executive Town House Available For Rent In Waterloo. It Approximately Measures 2,100 Square Feet And Has 3.5 Bathrooms. (id:49187)
19 Mcgovern Lane
Brant (Paris), Ontario
Stunning modern 4-bedroom, 3-bathroom residence nestled in a quiet, highly sought-after neighbourhood of Paris. This move-in-ready home welcomes you with elegant double entry doors opening to a spacious open-concept foyer. Soaring ceilings and expansive windows throughout the main level flood the home with natural light, creating an airy and inviting atmosphere. The thoughtfully designed main floor features a seamless open-concept layout with a formal dining area, and an impressive great room-perfect for both everyday living and entertaining. The immaculate chef's kitchen is the heart of the home, showcasing a large centre island, sleek stainless steel appliances, and a walk-out to the backyard for effortless indoor-outdoor living. Ideally located just steps from schools, shopping plazas, scenic walking trails, sports complexes, parks, downtown Paris, the Ford Plant, and offering quick access to Highway 403-this home delivers exceptional lifestyle convenience in a peaceful setting. (id:49187)
28 Lorne Card Drive
Brant (Paris), Ontario
An exceptional residence in the prestigious Riverview Highlands, this stunning 4-bedroom, 5-bathroom home offers approximately 3,270 sq. ft. of refined living space above grade. Backing onto a serene ravine and overlooking the breathtaking Grand River, the setting is truly unparalleled. Extensively upgraded throughout, the home showcases elegant finishes, a double-car garage, and a private walkout from a bedroom to a sleek glass balcony. Ideally situated in the heart of Paris-voted the prettiest town in Canada by Harrowsmith Magazine-this home is just minutes to all amenities, quick access to Highway 403, and a short stroll to vibrant downtown Paris, boutique shopping, dining, and the nearby recreation centre and skating rink. (id:49187)
1121 - 2550 Simcoe Street N
Oshawa (Windfields), Ontario
Welcome To Suite 1121 Of The Beautiful U.C. Towers. Situated In The Heart Of North Oshawa's Rapidly Growing Windfields Community. This Cozy, One Bedroom Condo Apartment Offers Modern Living, Suited For Every Lifestyle. Enjoy The Convenience Of A Trendy Neighbourhood That Brings Everything To You. The Well Thought Out Floor Plan, Custom Finishes And Wide Plank Laminate Flooring Throughout, Give It A True Luxury Feel. Kitchen Area Features Quartz Counter Tops And Stainless-Steel Appliances. The Living Area Is Open, Inviting And Walks Out To A Spacious Private Balcony With Spectacular Unobstructed City Views And Stunning Sunsets. Your Primary Retreat Is Spacious With Plenty Of Closet Space. This Unit Includes In-Suite Laundry With A Stacked Washer And Dryer And A Privately Owned Parking And Locker Space! Building Amenities Include A Fully Equipped Fitness Centre, Stylish Lounge, Movie Theatre, Private Dog Park, Pet Washing Station, Co-Working Spaces, BBQ Area, Games And Entertainment Rooms, Party Room, Meeting Room, Billiards, Event Space And A Secure Parcel And Mail Delivery Area. The Building Also Offers 24/7 Security And Concierge Service. Prime Location! Just Steps Away From Durham College And Ontario Tech University, As Well As Transit, Shopping, Restaurants, And Major Highways. (id:49187)
2901 - 7 Concorde Place
Toronto (Banbury-Don Mills), Ontario
Nestled amongst ravine, nature, transits and amenities will one find this beautiful corner unit in the lovely condo building of 7 Concorde place, with 2 bedroom 2 baths & a picturesque solarium/den versatile as a guest pad, office or media room. Delightfully freshened up with new kitchen, new baths, new floors and new paint for your immediate enjoyment. Extra spacious laundry area for additional in suite storage. Great building with lovely facilities including gym, indoor pool, party room, tennis/racquet court and more. Panoramic views from all directions you look while unwinding or relaxing in this cozy suite. View it today and call this mid town gem home! (id:49187)
2645 St Amant Road
Severn, Ontario
Escape to the tranquility of this 3-bedroom home nestled on a sprawling 110-acre property. This is a rare opportunity to own your own piece of paradise with the potential to subdivide and sell for future investment. The possibilities are endless. Explore, expand, and create your vision on this vast canvas.Potential for severance, approx. two fifty acre lots. (id:49187)
389 Dufferin Avenue
London East (East F), Ontario
Welcome to 389 Dufferin Avenue, a fully renovated four unit residential building located in the heart of Woodfield and only minutes from downtown London. The property features six bedrooms and four bathrooms across four well maintained units. One unit is currently vacant and ready for a new tenant at full market rent, or an owner occupied unit. Additional features include a rear storage room and separately metered electrical for all units. The property is zoned R3 1 and OC4, offering versatility and long term flexibility. The building offers strong financial performance with a projected annual income of $70,200 and a net operating income of $53,879. One unit remains below market rent, creating an opportunity to further improve revenue. A well located, turnkey asset in one of London's most desirable neighbourhoods. (id:49187)
1 - 389 Dufferin Avenue
London East (East F), Ontario
Beautifully renovated and fully furnished two bedroom, one bathroom main floor unit located at the front of 389 Dufferin Avenue. This bright unit offers an abundance of natural light throughout, modern finishes, and a functional layout. Both bedrooms are furnished with queen size beds, making it truly move in ready. The unit includes one dedicated parking space and separately metered hydro, with all other utilities included. Ideally located just minutes from downtown London, close to Western University, major bus routes, shopping, and local amenities. A great opportunity for students or professionals seeking a high quality rental in a prime location. (id:49187)

