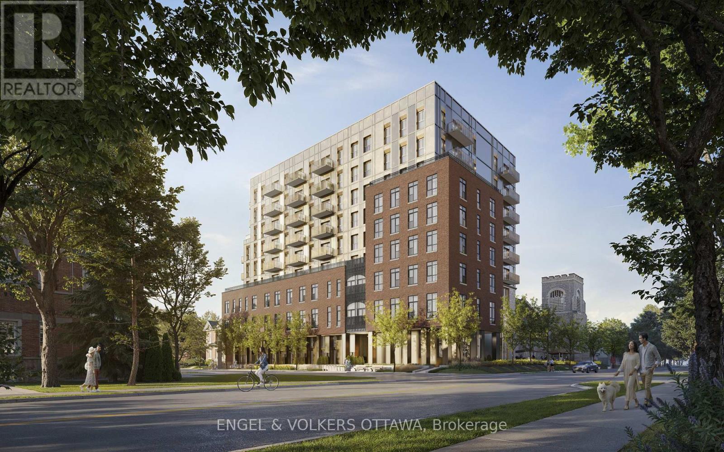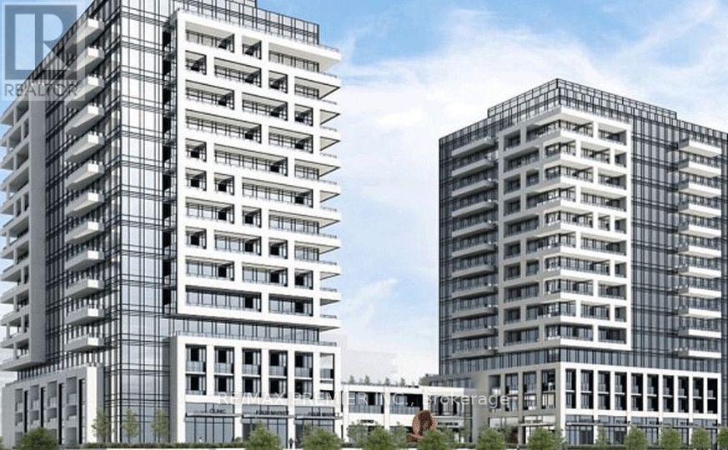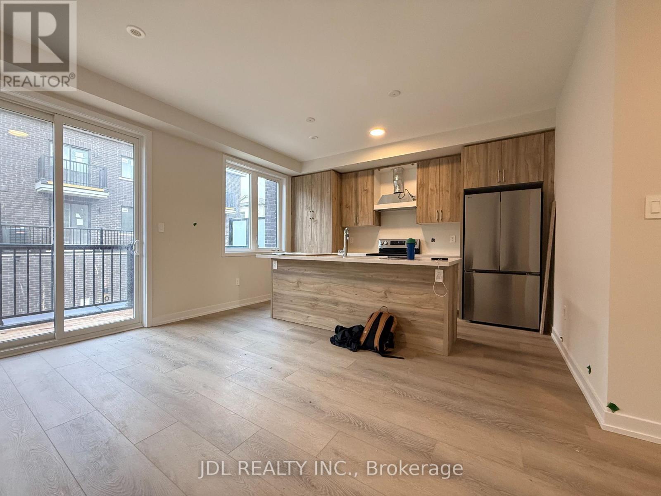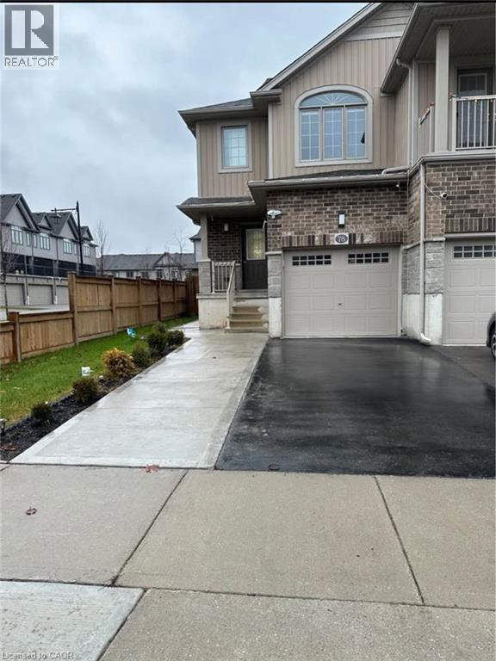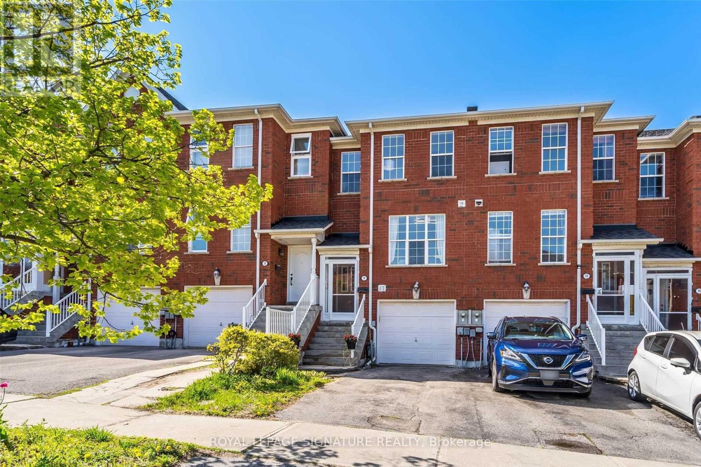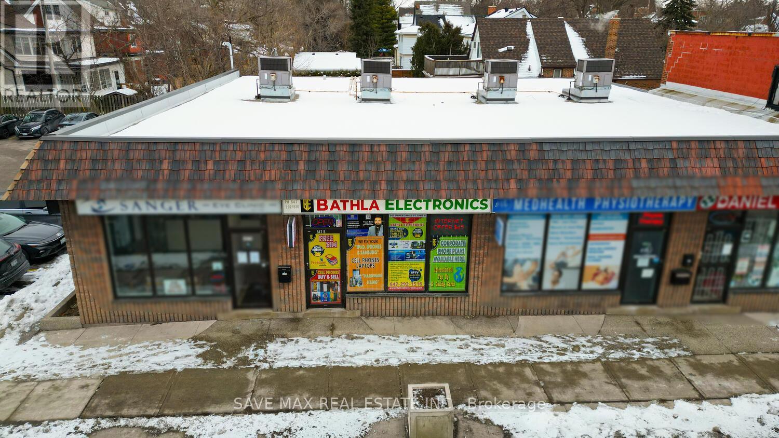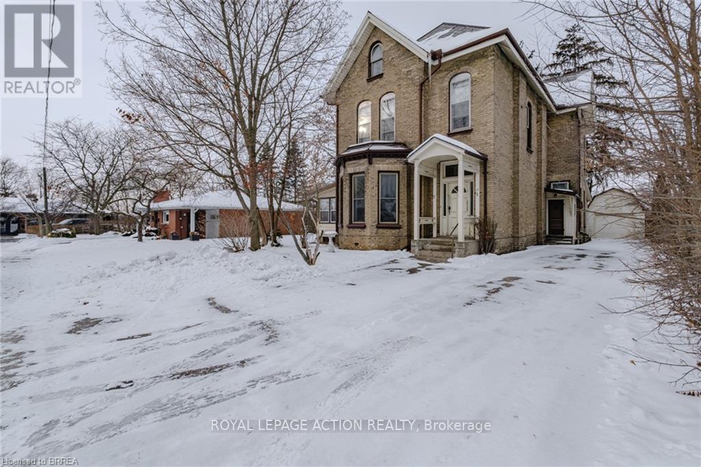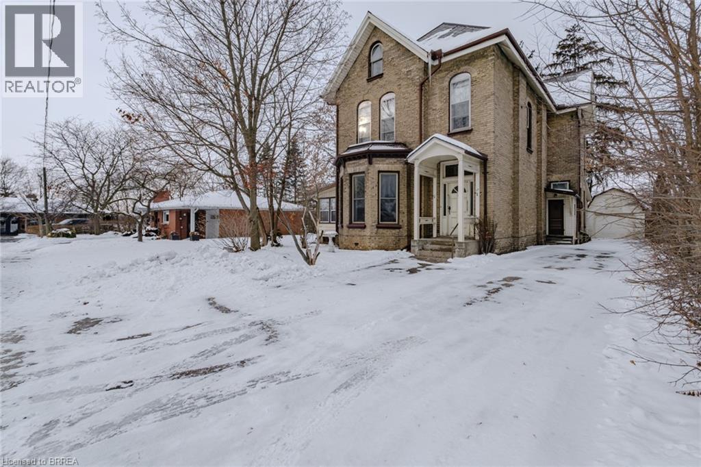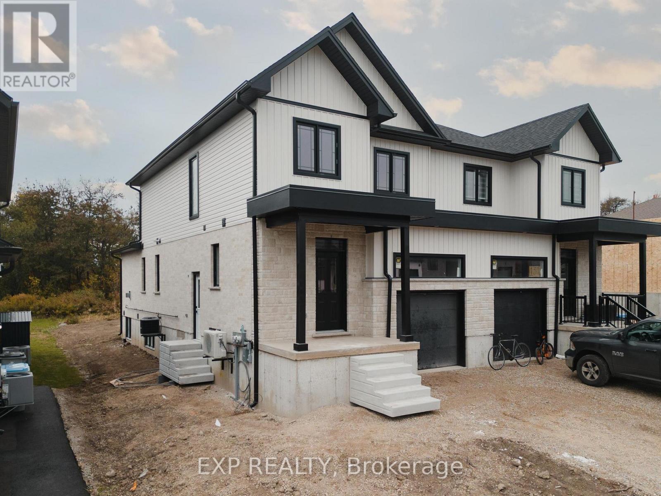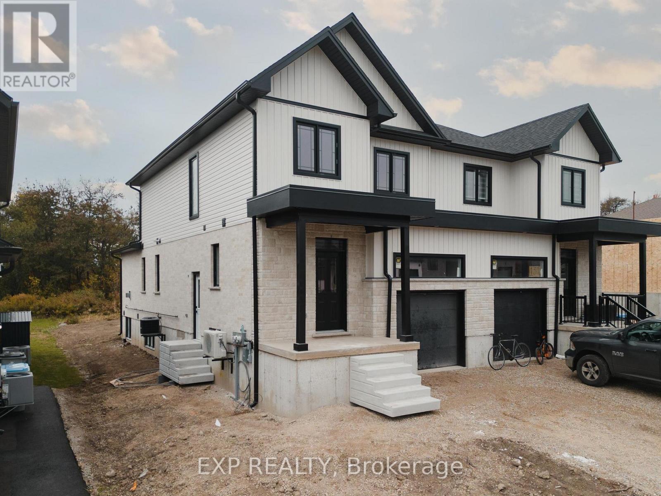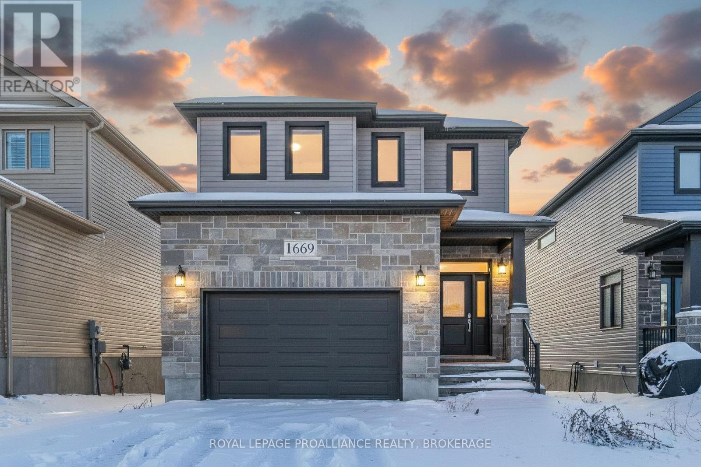503 - 8 Blackburn Avenue
Ottawa, Ontario
Welcome to The Evergreen on Blackburn Condominiums by Windmill Developments. With estimated completion of Spring 2028, this 9-story condominium was thoughtfully designed by Linebox, with layouts ranging from studios to sprawling three bedroom PHs, and everything in between. This is a great NW corner suite, offering 846 sq ft, 9'9" ceilings. The Evergreen offers refined, sustainable living in the heart of Sandy Hill - Ottawa's most vibrant urban community. Located moments to Strathcona Park, Rideau River, uOttawa, Rideau Center, Parliament Hill, Byward Market, NAC, Working Title Kitchen and many other popular restaurants, cafes, shops. Beautiful building amenities include concierge service, stunning lobby, lounge with co-working spaces, a fitness centre, yoga room, rooftop terrace and party room, and visitor parking. Storage lockers, underground parking and private rooftop terraces are available for purchase with select units. Floorplan for this unit in attachments. ***Current incentives include: No Condo Fees for 6 Months and Right To Assign Before Completion!*** (id:49187)
B212 - 715 Davis Drive
Newmarket (Huron Heights-Leslie Valley), Ontario
Welcome to 1 +1 Bedroom condo in Kingsley Square on Davis Drive where modern comfort meets urban convenience. Spacious Bedroom and Practical Layout suite , a private balcony, underground parking, and an owned locker. Enjoy exceptional building amenities designed for every lifestyle, including:24-hour concierge and security fully equipped fitness center elegant party/meeting room rooftop terrace and garden guest suites and visitor parking Secure underground bike storage perfectly located just minutes from Upper Canada Mall, Hospital, GO Transit, major highways, local parks, and a variety of restaurants and shops, Kingsley Square offers the ideal blend of luxury and accessibility. Some photos are virtually staged to help showcase the home's layout an design possibilities. A Must See Condo (id:49187)
11 Agnes Lane
Richmond Hill (Headford Business Park), Ontario
Brand New Treasure Hill Home with 4 bedrms and 4 baths. Double car garage and bright open-concept layout. Features a stylish kitchen with quartz countertops, stainless steel appliances, and centre island. Steps to shops, dining, and transit; minutes to Hwy 404, Hwy 7, and GO. Close to top schools, parks, and malls-ideal for families. (id:49187)
78 Meadowridge Street
Kitchener, Ontario
Welcome Home to Corner Townhome in Doon South! Step into this beautifully maintained corner unit townhome, nestled in the highly desirable Doon South neighborhood of Kitchener. Ideally located just minutes from Highway 401, and within close proximity to parks, walking trails, and Groh Public School, this home offers the perfect blend of convenience and tranquility. This open-concept home features hardwood floors throughout the main and basement, the kitchen features upgraded stainless steel appliances & granite countertop. Upstairs, you’ll find three bedrooms with natural light. The primary bedroom offers a private 4-piece ensuite, while the main bathroom is perfect for family living. The fully finished basement adds additional living space – ideal for a cozy family room, home office, or gym. Don’t miss your opportunity to call this incredible property your home! (id:49187)
11 Exchequer Place
Toronto (Agincourt North), Ontario
Well-maintained 3-storey townhouse located in the highly convenient McCowan & Finch area. The home features 3 bedrooms on the upper levels plus 1 bedroom in the finished basement, with 4 bathrooms. Recent updates include a newer kitchen, fresh paint, and laminate flooring throughout. Built-in garage with direct interior access. Situated in a top public school catchment within a family-friendly neighbourhood, including Albert Campbell Collegiate Institute. Conveniently located near TTC transit, parks, library, Woodside Square, supermarkets, restaurants, banks, and other everyday amenities. Easy access to major routes and transit options makes this an ideal home for families or working professionals seeking space and convenience. (id:49187)
B - 547 Upper James Street
Hamilton (Centremount), Ontario
Be Your Own Boss .Profitable Electronics Business for Sale in Prime Hamilton Location Excellent opportunity to acquire a well established and profitable electronics retail business in a high traffic Hamilton location with strong visibility and consistent walk-in clientele. This turn-key operation is ideal for an owner-operator or investor looking for immediate cash flow.The store offers a wide range of products and services including smartphones, phone accessories, TVs, electronics, professional repair services, and IPTV solutions. The business is also an authorized dealer of reputed cellphone brands, adding credibility and repeat customer potential.The sale includes approximately $20,000 worth of inventory, allowing a smooth transition and continued operations from day one.Motivated seller, a great opportunity to step into a profitable business with growth potential. (id:49187)
17 Hawarden Avenue
Brantford, Ontario
A Rare Opportunity to Restore a Historical Masterpiece at 17 Hawarden Ave, Brantford This magnificent all-brick, 3-story detached home, custom-built in 1880, rests on a generous 0.19-acre lot in a highly sought-after, well-established neighborhood. A true testament to historical character, it offers an impressive 3,048 sq ft above grade, high ceilings, and original period details. The property is situated minutes from walking trails, The Grand River, Brantford Golf and Country Club, and offers easy HWY access. The exterior features a stately presence with a slate tile roof, an asphalt driveway to accommodate your vehicles, and a detached barn-style garage/outbuilding. Enter through a charming breezeway showcasing stained-glass and etched glass. The grand foyer features an open design and a magnificent staircase. The main level is a showcase of original elegance, including oversized baseboards/trim and original hardwood flooring in the living room (with a wood mantle and 3-bay window) and formal dining area. Off the dining room is a 3-season sunroom. The 1950s kitchen, which includes a maid's staircase, and a 3-piece bath complete the main floor. The second level hosts four spacious bedrooms, one converted to a hobby room with a sink/cabinetry, and a 3-piece bath. The third level is an enormous, unfinished loft with wide plank flooring, dormers, and a finished room-offering endless customization potential. The full-height basement houses the mechanics (boiler, breaker panel) and storage. This grand estate home is mostly original and requires updating/replacing, presenting an unparalleled opportunity for the discerning buyer or renovator to lovingly restore its irreplaceable historical charm and architectural integrity. This is your chance to create a truly one-of-a-kind home in a premiere location. (id:49187)
17 Hawarden Avenue
Brantford, Ontario
A Rare Opportunity to Restore a Historical Masterpiece at 17 Hawarden Ave, Brantford This magnificent all-brick, 3-story detached home, custom-built in 1880, rests on a generous 0.19-acre lot in a highly sought-after, well-established neighborhood. A true testament to historical character, it offers an impressive 3,048 sq ft above grade, high ceilings, and original period details. The property is situated minutes from walking trails, The Grand River, Brantford Golf and Country Club, and offers easy HWY access. The exterior features a stately presence with a slate tile roof, an asphalt driveway to accommodate your vehicles, and a detached barn-style garage/outbuilding. Enter through a charming breezeway showcasing stained-glass and etched glass. The grand foyer features an open design and a magnificent staircase. The main level is a showcase of original elegance, including oversized baseboards/trim and original hardwood flooring in the living room (with a wood mantle and 3-bay window) and formal dining area. Off the dining room is a 3-season sunroom. The 1950s kitchen, which includes a maid's staircase, and a 3-piece bath complete the main floor. The second level hosts four spacious bedrooms, one converted to a hobby room with a sink/cabinetry, and a 3-piece bath. The third level is an enormous, unfinished loft with wide plank flooring, dormers, and a finished room—offering endless customization potential. The full-height basement houses the mechanics (boiler, breaker panel) and storage. This grand estate home is mostly original and requires updating/replacing, presenting an unparalleled opportunity for the discerning buyer or renovator to lovingly restore its irreplaceable historical charm and architectural integrity. This is your chance to create a truly one-of-a-kind home in a premiere location. (id:49187)
297 Hillcrest Avenue
Toronto (Willowdale East), Ontario
**Truly Spectacular**Architectural-Masterpiece**Step Into A Realm Of Contemporary Opulence Where LUXURY Seamlessly Meets Functionality(Blending Lavish Materials & Sumptuous Interiors That Epitomize In Luxurious Modern Living For Your Family----Ultimate Comfort & Impeccably Detailed-Stylish/Remarkable Home-----Every details has been meticuopusly curated)**This Beauty Is Majestically Poised, and Spacious Living of 4,212 Sq.Ft(1st/2nd Flrs) + Prof. Finished W/O Basement(Total Over 6,300 Sq. Ft As Per Mpac) & Soaring Ceiling(12Ft:Main & 10'6 FT & 9'6Ft:2nd Flr & 10Ft Bsmt) *The Main Floor Offers Spaciously-Designed, Open Concept Living & Dining Rooms, this home's elegant-posture & airy atmosphere. The Dream Gourmet Kitchen Provides 2 Kitchens for a Chef's Kitchen + a Wok Kitchen, Perfect For Hosting of Guests and Daily Cooking for your family. Seamlessly flowing, the family room, with a gas fireplace and south exposure, welcomes endless natural sunlight. The thoughtfully designed Mezzanine Level features a practical layout, a private sitting area and dual functionality, Ideal for use as an in-law(guest) suite with the elevator stopping, or/and library for a work-from-home retreat. Upstairs A Serene Retreat-Prim Bedrm W/2W-In Closets & All Bedrm Has Own Ensuite(HEATED FLR) & Generous/Lavish W/I Closets. The Gracious Bedrooms Have Own Ensuites for Privacy and Functionality. The Impressive Lower Level Offers Endless Possibilities, Including a Large Rec Room, a Home Movie Theatre and an Additional Bedroom***TOO MANY Opulent FEATURES--A PRIVATE 5 STOPS ELEVATOR--HEATED DRIVEWAY--HEATED FLOOR BASEMENT--HEATED FLR(ALL WASHROOMS)--HEATED FLR(FOYER)--Perfect For Cozy MOVIE Night THEATRE W/KARAOKE & EUROPEAN CARPET,2FURNACES/2CACS---Soaring Ceiling Heights---Intensive All Wd Trim-Deco Wall & Spacious---Expansive Entertainment Area Rec Rm W/HEATED FLR & Luxury Wet Bar & Movie-Theatre & Nanny's Rm W/4Pcs Ensuite & 2nd Laundry Rm***Top-Ranked School--Hollywood PS & Earl Haig SS*** (id:49187)
133 Pugh Street
Perth East (Milverton), Ontario
Christmas Special GET A FREE FINISHED BASEMENT! Welcome to 133 Pugh Street where luxury meets flexibility. Experience upscale living in this beautifully semi-detached home, thoughtfully crafted by Caiden Keller Homes. Backing directly onto a lush forest, this property offers rare, uninterrupted privacy in the charming and growing community of Milverton. Priced at $699,000, this home delivers space, style, and exceptional value especially when compared to similar properties in nearby urban centres. Imagine a semi-detached custom home with high-end finishes, a designer kitchen with oversized island, upgraded flat ceilings, dual vanity and glass shower in the ensuite, and a spacious walk-in closet. The layout is fully customizable with Caiden Keller Homes in-house architectural team, or you can bring your own plans and vision to life. Each unit will maintain the same quality craftsmanship and attention to detail Caiden Keller Homes is known for. Don't miss this rare opportunity to own a fully customizable luxury Semi with forest views at a fraction of the cost of big city living! Multi-generational floor plan customization an option which includes a 2 bed, 1 bath accessory apartment. (id:49187)
135 Pugh Street
Perth East (Milverton), Ontario
Welcome to 135 Pugh Street where luxury meets flexibility. Experience upscale living in this beautifully semi-detached home, thoughtfully crafted by Caiden Keller Homes. Backing directly onto a lush forest, this property offers rare, uninterrupted privacy in the charming and growing community of Milverton. This home delivers space, style, and exceptional value especially when compared to similar properties in nearby urban centres. Imagine a semi-detached custom home with high-end finishes, a designer kitchen with oversized island, upgraded flat ceilings, dual vanity and glass shower in the ensuite, and a spacious walk-in closet. The layout is fully customizable with Caiden Keller Homes in-house architectural team, or you can bring your own plans and vision to life. Each unit will maintain the same quality craftsmanship and attention to detail Caiden Keller Homes is known for. Don't miss this rare opportunity to own a fully customizable luxury Semi with forest views at a fraction of the cost of big city living! Multi-generational floor plan customization an option which includes a 2 bed, 1 bath accessory apartment. (id:49187)
1669 Brookedayle Avenue
Kingston (City Northwest), Ontario
Built with care and quality by Greene Homes, this beautiful two-storey home combines timeless design with modern comfort. Gently lived-in and move-in ready, it's ideal for families looking for style, functionality, and lasting value. The main floor welcomes you with a bright, open-concept living and dining area that flows seamlessly into a well-appointed kitchen featuring stone countertops and ample cabinetry-perfect for family meals and entertaining. A convenient powder room, main floor laundry, and mudroom with inside entry from the attached garage add everyday ease. Upstairs, four spacious bedrooms provide comfort and privacy, including a serene primary suite with a walk-in closet and luxurious 5-piece ensuite. The additional bedrooms are ideal for family, guests, or a home office, accompanied by a full main bath. The unfinished basement offers endless possibilities-create a recreation room, home gym, media area, or additional bedrooms to suit your lifestyle. With energy efficiency, thoughtful design, and quality craftsmanship, this home is ready for you to move in and start making memories. Explore every corner in the immersive 3D tour and see why 1669 Brookedayle is the perfect place to call home. (id:49187)

