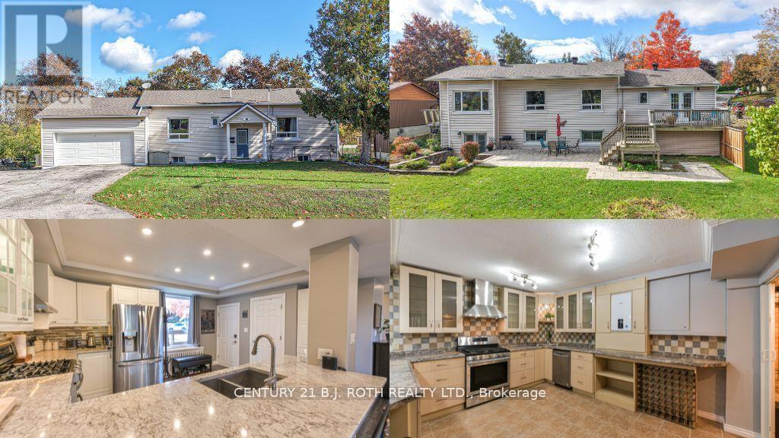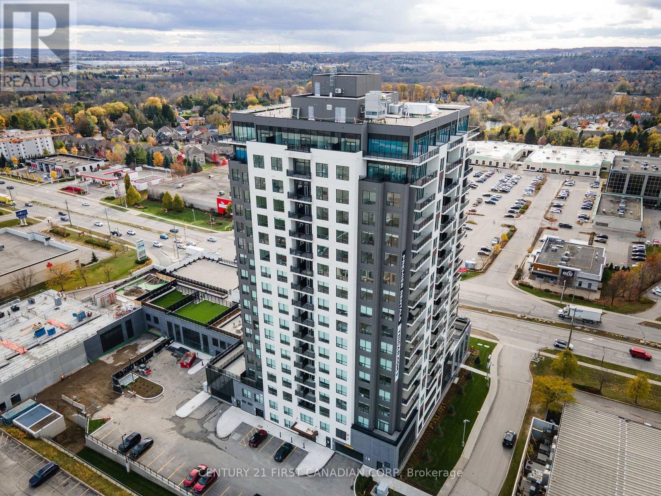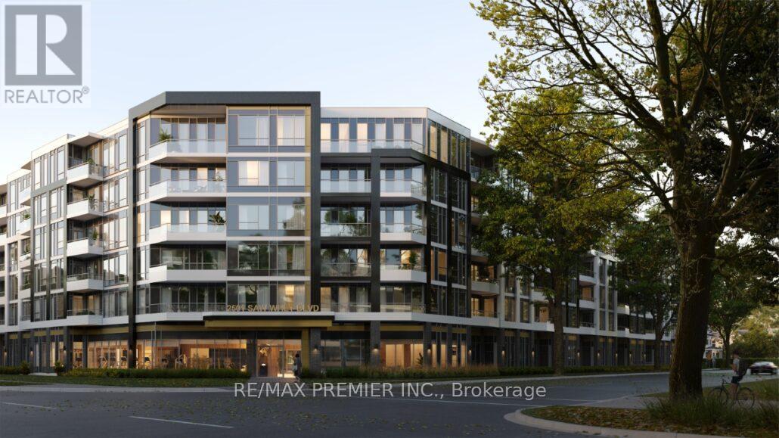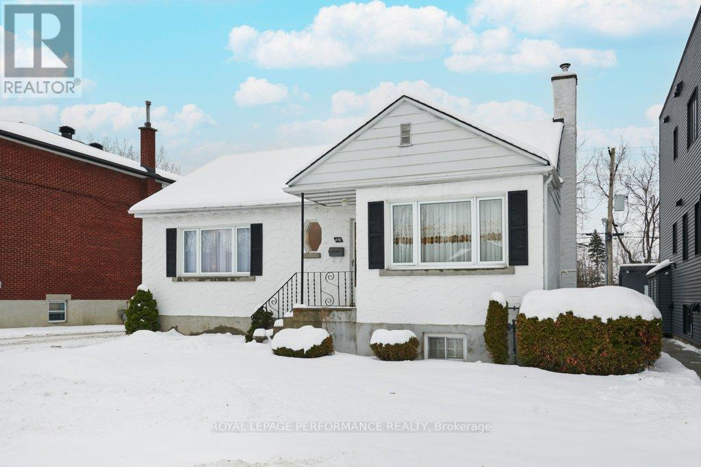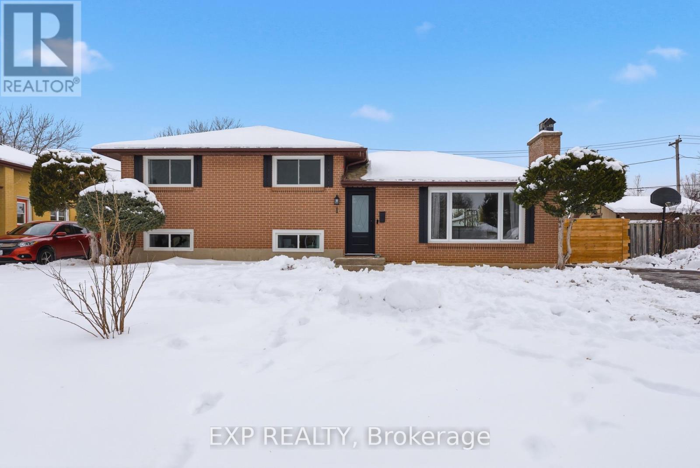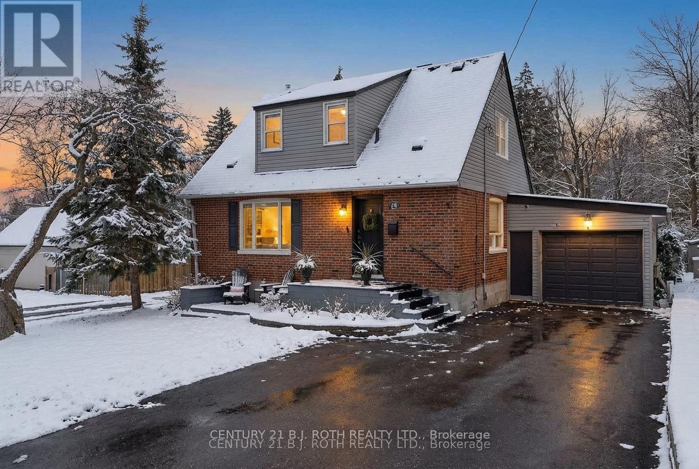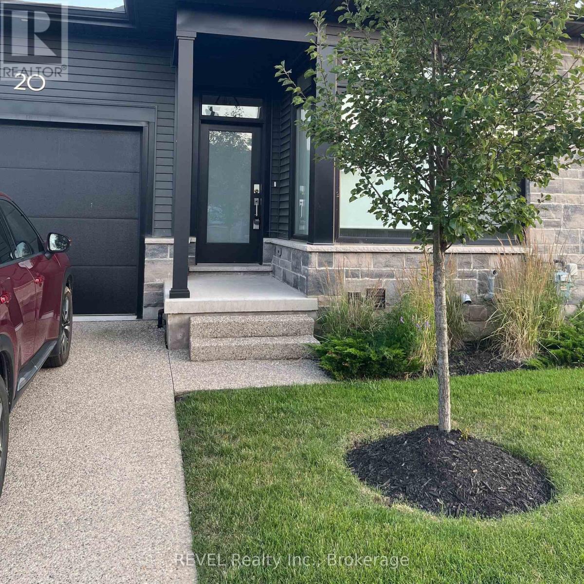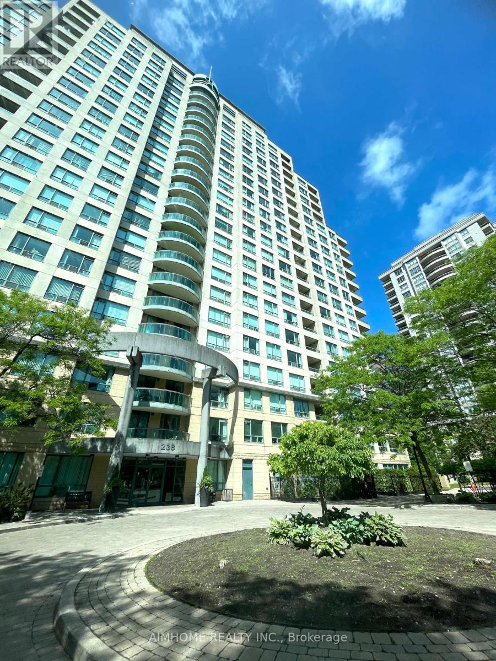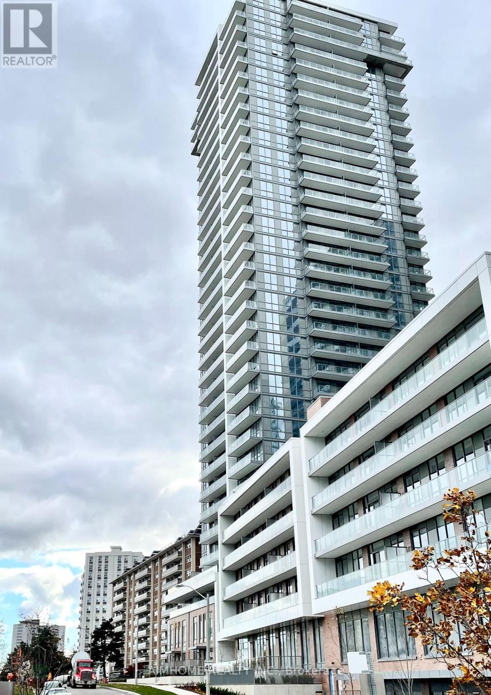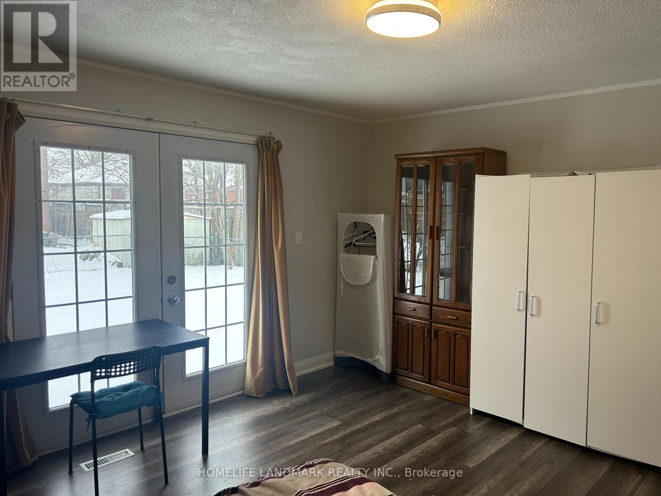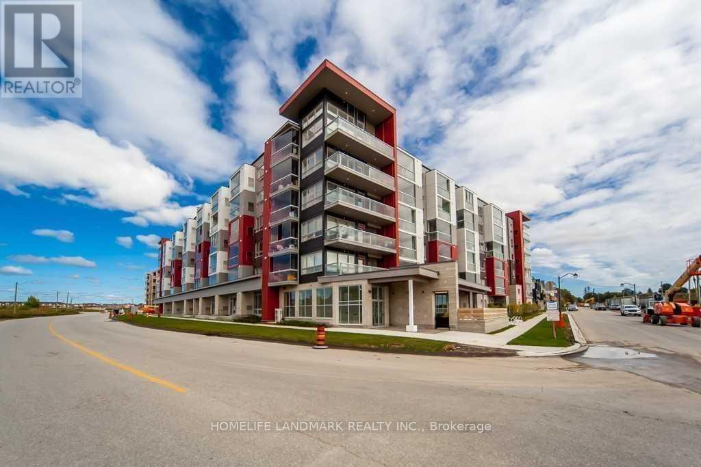16 First Street
Orillia, Ontario
Exceptional Investment or Multi-Family Opportunity in Orillia's Sought-After North Ward! Welcome to this beautifully maintained legal duplex, double attached garage, two spacious 2-bedroom units, each featuring its own private walkout to a large rear yard - perfect for families, downsizers, or savvy investors looking for strong rental potential. Both units boast bright, open-concept layouts with generous living areas, modern kitchens, and updated finishes throughout. Each residence enjoys separate entrances, individual laundry facilities, gas fireplace, ductless heat pumps, along with a hot water boiler(replaced 2025) system c/w on demand hot water for the entire building ensuring complete comfort and privacy for both occupants. Large windows flood the interiors with natural light, while walkouts to the backyard provide seamless indoor-outdoor living and plenty of space for gardening, entertaining, or simply relaxing in the fresh air. Nestled in a quiet, family-friendly neighbourhood, this property offers the best of convenience and lifestyle. Just minutes from the shimmering shores of Lake Couchiching, you'll have easy access to beaches, walking trails, and waterfront parks. Everyday amenities are right at your doorstep - Costco, shopping centres, restaurants, Lakehead University and schools are all nearby. Commuters will appreciate the quick connection to Highway 11, while public transit and local bus stops make getting around town effortless. This duplex represents a rare opportunity to own a turn-key property in one of Orillia's most desirable areas. Live in one unit and rent the other for additional income, or add this solid, low-maintenance property to your investment portfolio. With its prime location, flexible layout, and strong community appeal, this home checks all the boxes for comfort, convenience, and long-term value. Don't miss your chance to secure this exceptional North Ward legal non-conforming duplex - where quality living meets smart investment. (id:49187)
747 Kenny Gordon Avenue W
Ottawa, Ontario
This spacious BRAND NEW HOME is lovely and patiently awaits for the right Buyer. Priced for quick occupancy with kitchen appliances and central air conditioning already installed. Great value with over $40,000 in builder upgrades with HST INCL PLUS Buyer has a full Tarion Warranty with a pre-delivery inspection prior to closing. Some of the carefully selected designer finishes, hugely popular and on everyone's "wish list" incl an 8' x 10.6' handyman space in the attached garage . (Check out the floor plan.) The main floor has upgraded hardwood, the kitchen features upgraded cabinetry, quartz countertops, pot lights, walk-in pantry and a large island with bar style seating. 12' vaulted ceilings and a gorgeous gas fireplace invite you into the cozy main floor family room while a main floor flex room gives every family a room to use as a main floor office or suit other needs. Upstairs the Primary Bedroom has both his/hers walk in closets and an ensuite with large glass shower and double sinks. In addition to the three bedrooms, there is a huge, open loft style room as well as a spacious laundry room. Additional upgrades, incl fully developed basement stairs to the lower level as well as incl a 3 pce rough-in for a future bath, if needed. Current taxes do not reflect property value and it is to be reassessed for taxes prior to closing. Offers are to be communicated during regular business hrs, if possible with 24 hr irrevocable. Buyer's deposit to be held by Seller's lawyer and Buyer to sign Builder's Agreement within 5 days of acceptance of OREA agreement. (id:49187)
1201 - 4286 King Street
Kitchener, Ontario
Discover upscale living in this bright 2-bedroom apartment located at Deer Ridge Point - a brand-new, high-end Tricar rental building in Kitchener. This thoughtfully designed suite offers south-facing exposure, filling the home with natural light throughout the day and creating a warm, inviting atmosphere in every room. Inside, enjoy premier finishes including a sleek white kitchen with stainless steel appliances, elegant hard-surface flooring, and large windows that enhance the open, airy feel of the space. Both bedrooms are generously sized, providing comfort, flexibility, and modern style. Residents benefit from exceptional on-site amenities, including a golf simulator room, stylish lounge, well-equipped gym, and a comfortable guest suite for visiting friends or family. Visit to experience the building's luxury and lifestyle firsthand. (id:49187)
516 - 2501 Saw Whet Boulevard
Oakville (Ga Glen Abbey), Ontario
Welcome to this beautifully designed 1+Den suite located in the heart of Oakville's sought-after Preserve community. This modern unit offers an open-concept layout with a functional den ideal for a home office , sleek contemporary finishes, and floor-to-ceiling windows. Enjoy a stylish kitchen with stainless steel appliances, ample storage, and a spacious living area perfect for both everyday living and entertaining. Conveniently located minutes from major highways, transit, shopping, restaurants, parks, and top-rated schools . (id:49187)
456 Blake Boulevard
Ottawa, Ontario
Well-maintained and thoughtfully upgraded bungalow offering immediate livability with future flexibility. Reconfigured from three bedrooms to two, creating a larger, brighter kitchen with expanded eating area overlooking a private rear yard with no rear neighbours. Hardwood flooring throughout the main level. Finished lower level includes a large recreation room, laundry, three-piece bath, workshop, and rear entrance. Set on a 50' x 100' lot with a detached garage. Furnace, air conditioning and roof updated in 2019, Zoned R4UA, supporting long-term optionality while functioning comfortably as a single-family home today. (id:49187)
1 Nelles Avenue
Quinte West (Sidney Ward), Ontario
Turnkey all-brick sidesplit with 4 bedrooms and 2 bathrooms, fully updated and move-in ready, featuring three bedrooms and a full bath on the main level plus a built-in study/office, an upgraded kitchen with stone countertops and stainless steel appliances, and bright, functional living spaces throughout. The lower level offers a spacious rec room, fourth bedroom, 2pc bath, and laundry, ideal for family living, guests, or added rental flexibility. Situated on a premium pie-shaped lot backing onto greenspace with no rear neighbours and direct access to walking trails, this home also features generous outdoor space and a 21-ft above-ground pool, and is just 5 minutes to CFB Trenton, downtown Trenton, and the marina, and 10 minutes to Trenton Memorial Hospital. Major big-ticket updates including roof, windows, and doors have all been completed, making this an ideal family home or low-maintenance investment opportunity. (id:49187)
14 St Vincent Street
Barrie (North Shore), Ontario
Welcome to 14 St. Vincent Street, A meticulously updated gem just steps from the lake. This beautifully maintained two-storey home is perfectly situated in a sought-after east-end neighbourhood, with water views from the property and a park directly across the street. This home offers a lifestyle of convenience, charm, and coastal beauty. Step outside and enjoy everything the waterfront has to offer, walk along the bay at sunrise, relax on the beach, watch the sailboats drift by, and end the evening dining at one of Barrie's many fine restaurants just minutes from your door. From the moment you arrive, the picture perfect curb appeal and manicured landscaping reflect the pride of ownership found throughout. Inside, every detail has been thoughtfully curated from the designer light fixtures and stunning floors to the fully modernized kitchen that's a true showstopper. Whether you're entertaining guests or enjoying a quiet night in, this space was made to impress. Offering 3+1 spacious bedrooms, a cozy fireplace, and a bright, functional layout, the home balances everyday comfort with elegant finishes. The fully finished basement adds versatility, featuring a separate bedroom, full bathroom, recreation space, and a convenient kitchenette ideal for guests, teens, or multi-generational living. Step outside to your own private backyard retreat, fully fenced and lined with mature trees. Enjoy summer days lounging by the inground pool, barbecuing with friends, or gathering around the firepit under the stars. Additional features include a full garage, ample driveway parking, and a location that simply cant be beat. This is more than just a home, it's a lifestyle. Don't miss your opportunity to live steps from the lake. (id:49187)
20 - 8974 Willoughby Drive
Niagara Falls (Chippawa), Ontario
What an amazing opportunity to get into the market with this modern townhouse! The beautiful stone exterior greets you upon arrival with a modern and sleek exterior colour scheme. You will love the attached garage on those cold winter nights. The windows are large and oversized to provide exceptional light to the interior. The modern engineered hardwood throughout will stand out and make your friends say "ohhhhhhh", and the snazzy bathrooms with walk in showers will make them say "ahhhhh". An airy and open main living area with large island and electric fireplace provides excellent opportunity for entertaining, game nights, movies, and dinner parties! The kitchen features very attractive large white custom cabinetry with beautiful quartz counters. The primary bedroom is tucked away at the back for privacy and has a great ensuite bath and walk in closet. Finally, the back deck with walkout from the main living area is another great place to entertain, barbecue, and enjoy a fantastic low maintenance quality of life as the grounds maintenance is included in the very low condo fees! Amazing! Don't hesitate on your chance to own this wonderful unit situated right next to one of Niagara's best golf courses "Legends on the Green" and the amazing community of Chippawa. All measurements to be confirmed by BUYER and their representation. (id:49187)
511 - 238 Doris Avenue
Toronto (Willowdale East), Ontario
Exquisite Split 2 Bedroom+2 Bath Suite Located in the Heart of North York. Fantastic Layout. Bright and Spacious. Steps away from North York Centre Subway Station and Nearby Schools. Close to Metro, Supermarkets, Shops, Library, Parks, Restaurants and Cineplex. Easy Access to Highway. Mckee P.S. & Earl Haig S.S. School Zone.Extras: Tenants Pay Own Hydro. One Parking and One Locker Included. (id:49187)
2901 - 32 Forest Manor Road
Toronto (Henry Farm), Ontario
Spectacular 1+1 Suite In The Prestigious Emerald City Community With Unobstructed West Exposure. Lots Of Sunshine. Bright and Spacious, Modern Style Decor. Den Can Be Used as Second Bedroom or Office with Sliding Doors. Floor To Ceiling Windows. Laminate Thru-Out. Large Balcony. Best Building Amenities: Concierge, Party Room, V/P. Situated Close To Public Transit/Subway,Hwy404 and 401, Fairview Mall, T&T and Community Centre. (id:49187)
102 - 67 Abitibi Avenue
Toronto (Newtonbrook East), Ontario
Clean, spacious, and fully furnished room available for rent in a quiet and safe neighborhood. This well-maintained home is carpet-free, offering a fresh, modern living environment. Located in a prime area, the property is just steps away from public transportation and conveniently close to supermarkets, restaurants, shopping centers, parks, entertainment, and every amenity you could possibly need. The room is move-in ready, and the rent includes all utilities and high-speed internet, providing you with a comfortable and hassle-free living experience from day one. Come check it out today, this opportunity may not last long! ** Shared bathroom & shared kitchen / Male Tenant Only. ** (id:49187)
213 - 2 Adam Sellers Street
Markham (Cornell), Ontario
Boutique Style Condo In The Cornell Community! Move in ready. 705 Sq Ft, 1 Bedroom + Den, 93 Sq Ft. Enclosed Balcony With Retractable Glass-Let The Fresh Air & Sunshine Come In 4 Seasons! Walking Distance To Markham Stouffville Hospital, Community Centre/Library, Close To All Amenities, Easy Access To Markville Mall, Hwy 407! (id:49187)

