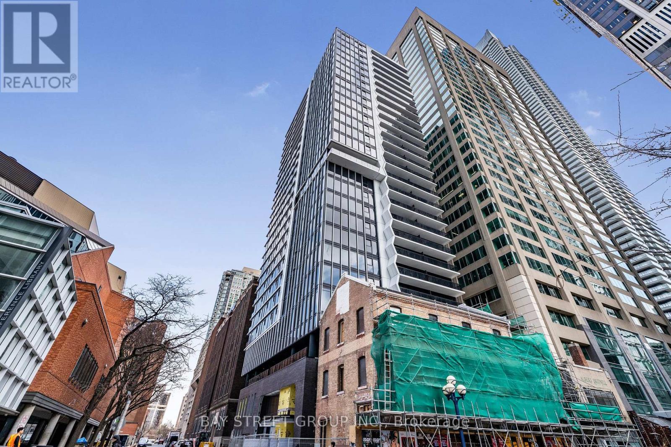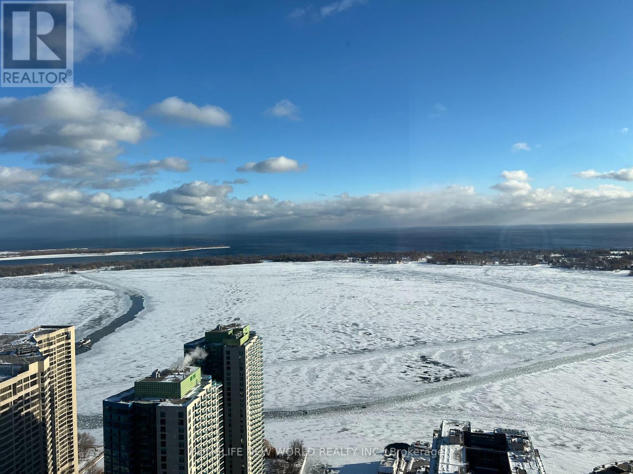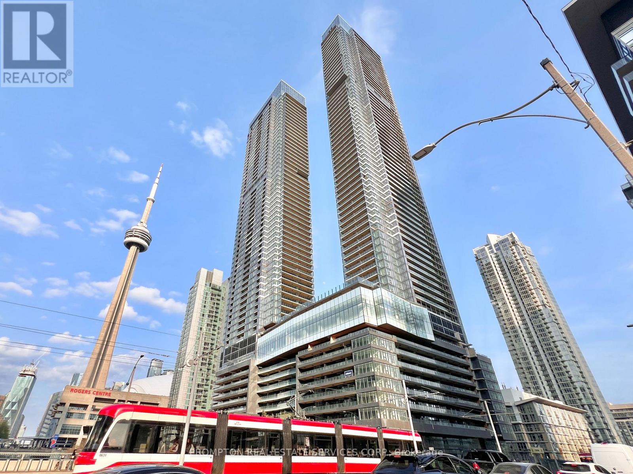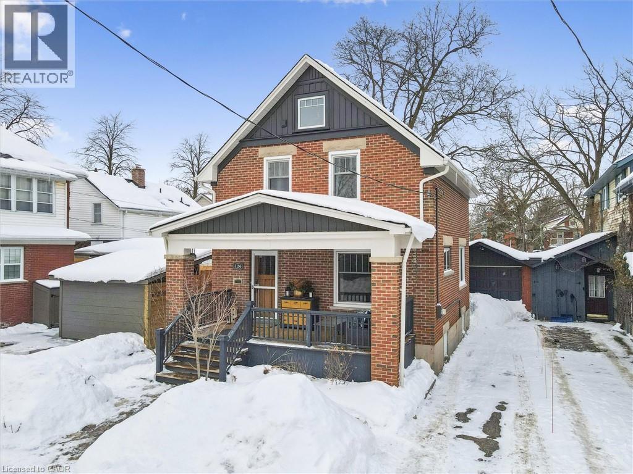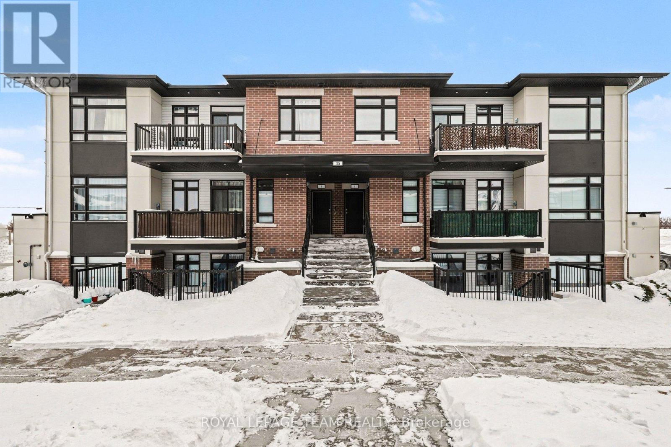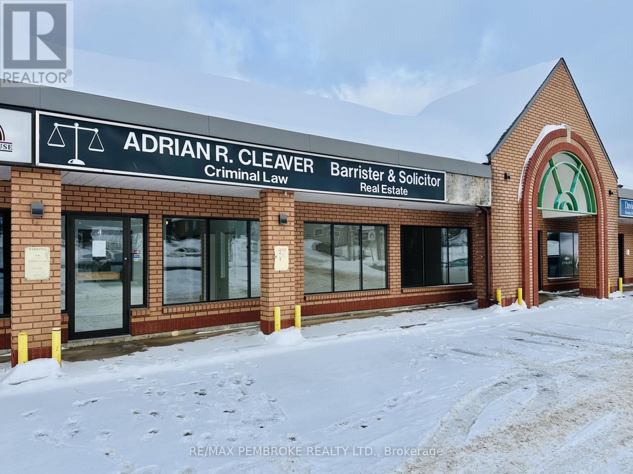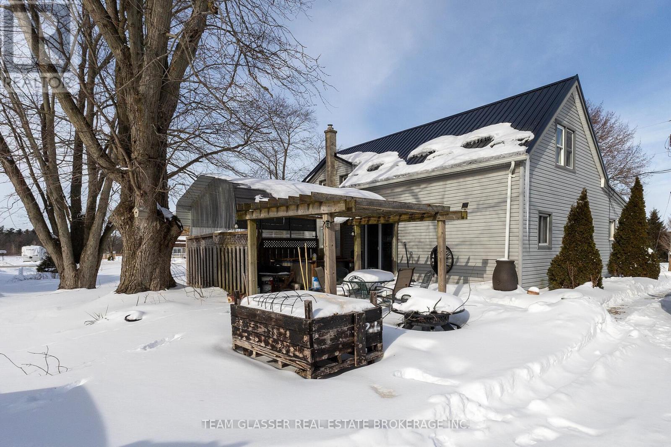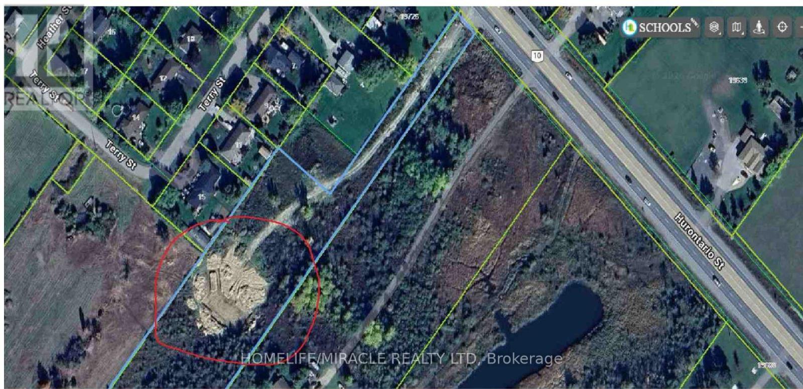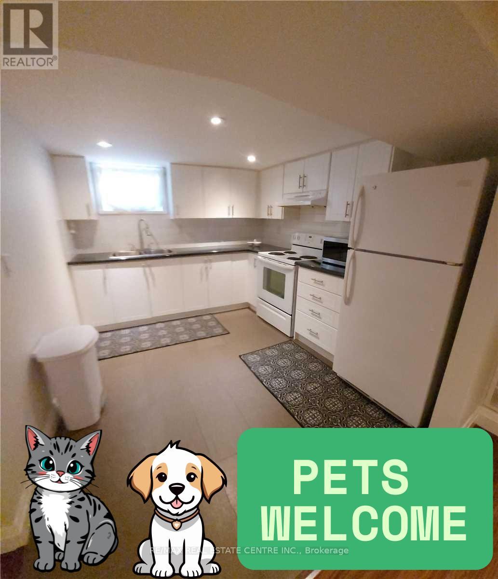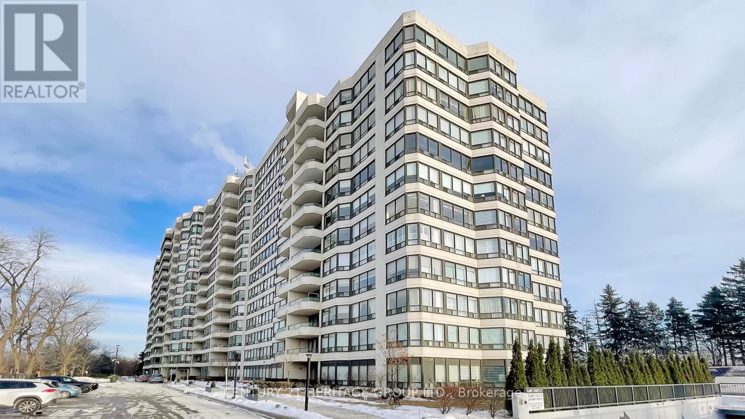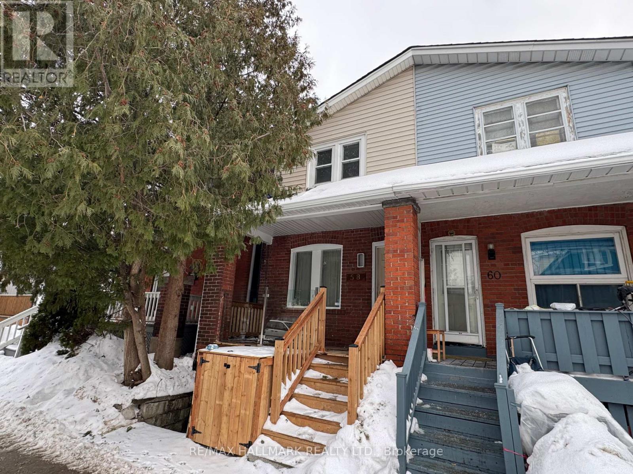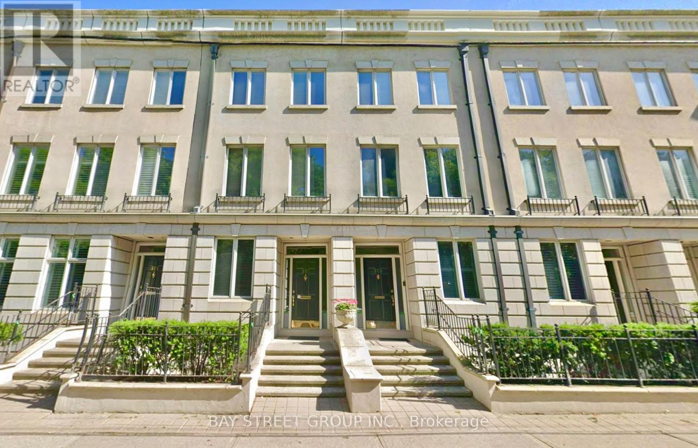1906 - 771 Yonge Street
Toronto (Rosedale-Moore Park), Ontario
Brand new 2 Bedrooms Unit nestled in the lively Yorkville district, Adagio puts you just steps away from Toronto's premier attractions. Delight in high-end shopping at exclusive boutiques, relish exquisite dining at top-rated restaurants, or immerse yourself in cultural experiences at nearby art galleries and theaters. Fantastic Amen: Fireplace Lounge, Pet Spa, Outdoor BBQ Terrace On The Second Floor. This Elegantly Appointed 2 - Bedroom , 2 Full Bathroom Unit, With A Beautiful Juliette Balcony Facing North, Features A Open-Concept Layout, Luxury Laminate Flooring, Smooth Finish Ceilings, Roller Blinds. The Kitchen Is European-Inspired Stainless Steel Sink, And Built-In Appliances. Enjoy The Convenience Of In-Suite Laundry, And Unparalleled Access To Toronto's Finest Boutiques, Flagship Stores Like Holt Renfrew And Louis Vuitton, Celebrated Restaurants, and the Yonge-Bloor subway Station- steps from your door. (id:49187)
5609 - 10 York Street
Toronto (Waterfront Communities), Ontario
Luxury High-End Tridel Built " Ten York". Modern living in this beautiful One bedroom suite which offers picturesque & Unobstructed South Lake View and The City View! Sleek design with High end kitchen appliances, 9Ft Ceiling W/ Large Windows. Steps From Union Station walk To Supermarkets, Restaurants, Shops, Subway, PATH & Waterfront. After work, Enjoy world class amenities including a fully equipped fitness centre, indoor and outdoor pools, sauna, tanning deck, yoga studio, theatre room, party and meeting spaces, and 24-hour concierge service. This property offers unmatched convenience and connectivity for everyday downtown living. Comes with Parking(P5 49) & large locker(just behind the parking). (id:49187)
902 - 1 Concord Cityplace Way
Toronto (Waterfront Communities), Ontario
***Brand New One-Bedroom + Den with clear city views at the iconic and award-winning Concord Canada House!*** Live in the heart of downtown and walk to work! This well-designed suite is perfect for a working professional or anyone seeking a downtown pied-a-terre. Offering a smart layout of 585-sf of interior living with north-facing views, this unit offers lots of natural sunlight throughout the day and twinkling city views at night. Enjoy contemporary finishes and thoughtful design throughout the unit which includes premium Miele appliances, built-in organizers, and a stylish bathroom with an oversized medicine cabinet to help keep everything neat and tidy. Relax on your spacious 150-sf balcony, finished with composite wood decking and built-in lighting, making it ideal for enjoying a good book or unwinding at the end of the day. An incredibly convenient location. You are steps, literally, to Spadina streetcar that goes directly to Union and Spadina station, THE WELL Shops+Restaurants, Canoe Landing Park+Community Centre, Rogers Centre, and the Waterfront. Minutes to coffee shops, restaurants, supermarkets like Sobeys & Farmboy, fitness studios like Sweat and Tonic & Fit Factory, Metro Toronto Convention Centre, King West, and Tech Hub. Short walk to Union Station (GO Transit, VIA, UP Express), Financial District, RBC Waterpark Place, Scotiabank Arena, and Theatre District. Easy access to trails along the Marina and YTZ Airport. Live with ease in a professionally-managed unit and move in immediately! (id:49187)
126 Pandora Avenue N
Kitchener, Ontario
Welcome to 126 Pandora Avenue North, a well-updated 3-bedroom, 2.5-bath home located in Kitchener’s highly desirable East Ward, a mature, family-friendly neighbourhood known for its strong community feel, schools, and proximity to downtown amenities. The main floor offers an open, practical layout with original hardwood flooring throughout the living and dining rooms that flood in natural light from the southern exposure. The dedicated dining room includes room for ample seating, built-in cabinetry and updated lighting. Enjoy the perks of a modern kitchen, renovated in 2021 with new flooring, cabinetry, crown mouldings, smart storage, under-cabinet lighting, subway tile backsplash and stainless-steel appliances including a gas range. A rear mudroom provides backyard access and connects to a 3-piece main-floor bathroom with walk-in tiled shower, completed in 2024. Upstairs features three bedrooms with updated flooring, original interior doors and one French bifold closet. One bedroom includes access to a large balcony that offers peaceful treed views. The second-level four-piece bathroom has been well maintained and features a classic freestanding tub with shower riser, true to the home's near century charm. A separate walk-up attic provides excellent storage or future finishing potential. Outside, the fully fenced private yard includes perennial gardens, BBQ gas line, and a single-car garage with concrete pad and hydro. Other major updates include windows, siding, eavestroughs and fascia (2021), electrical (2021), front porch restoration (2021), furnace and A/C (2023), hot water heater and softener (2024). This move-in-ready home in one of Kitchener’s most charming neighbourhoods is close to downtown, Victoria Park, the Aud, Rockway Gardens, expressway access and more and provides functional space, modern updates, and the timeless character that makes East Ward living so special! (id:49187)
I - 35 Overberg Way
Ottawa, Ontario
Experience modern condo living at its finest in this premium, upgraded TOP-FLOOR corner unit ideally situated next to a park. This spacious 2-bedroom + den, 2 full bathroom residence features an open-concept layout with a stylish loft-inspired feel, highlighted by cathedral ceilings. This is Claridge's largest Urban Zen Flats model, offering an impressive 1,225 sq. ft. of thoughtfully designed living space. The unit is equipped with SMART home features throughout, including smart LED pot lights, remote-controlled blinds, smart thermostat, smart lock, and video doorbell. Large windows flood the home with natural light, while neutral finishes create a clean, contemporary aesthetic. The chef-inspired kitchen showcases quartz countertops, sleek white cabinetry, a complementary tile backsplash, stainless steel appliances, and durable ceramic tile flooring.A versatile open den provides the perfect space for a home office or study area. Step outside to your private balcony, ideal for morning coffee or evening relaxation.Conveniently located near Terry Fox Drive, with quick access to the Queensway (Hwy 417) and Highway 416, and close to parks, schools, public transit, and shopping-this unit offers both comfort and exceptional accessibility. Available as of April 1st. (id:49187)
3 & 4 - 595 Pembroke Street E
Pembroke, Ontario
Rarely available in Pembroke's sought-after east end, this approximately 2,100 sq. ft. Commercial offering combining the Units 3 and 4 at 595 Pembroke Street East delivers scale, visibility, and flexibility for businesses ready to level up. Strategically positioned along one of the city's busiest corridors, this location benefits from strong daily traffic counts, excellent street presence, and high-impact signage opportunities - creating powerful brand exposure that works for you around the clock. By combining both adjacent units, this space offers an exceptional layout suitable for growing and established operations, including professional services, medical clinics, financial institutions, retail concepts, training centres, and customer-facing enterprises. The configuration provides: Multiple private offices, Open and adaptable work areas, Bright storefront and waiting areas, Kitchen facilities, Multiple bathrooms, Dedicated storage space,. With approximately 2,100 square feet, this footprint allows your business to expand, streamline operations, and create an elevated client experience - all within one cohesive environment. Ample on-site parking ensures convenient, stress-free access for both clients and staff, enhancing daily operations and encouraging repeat visits. Leasehold improvements may be negotiated, giving you the opportunity to customize the space to reflect your brand, workflow, and long-term vision. The lease rate for the combined space is $4,375 (Base Rent and CAM) per month + HST, representing outstanding value for a large-format, high-visibility commercial presence in Pembroke's east end. If your business is ready for its next phase of growth, this premier location is ready to support it. (id:49187)
10564 Culloden Road
Aylmer, Ontario
Looking for a country property just over half acre under $500,000? Here it is this 5-bedroom, 1 bathroom home is waiting for your personal touches.All major updates have been completed within the last three years, including the gas furnace, central air, roof, and a new septic system. A 30ft deep sandpoint well was also installed approximately one year ago. The home features updated windows and patio doors, a large country kitchen with updated cupboards, and two separate stairways leading to the second-floor bedrooms.Outside, you will find a covered porch with lighting and a private, working hot tub for those winter nights. The property also includes a gazebo for entertaining and gardening shed, all situated on a lot of just over 1/2 acre lot that sits back from the road.Don't miss out. Call today to schedule your private viewing! (id:49187)
Lot 22 Hurontario Street
Caledon, Ontario
Rare build-ready opportunity in the Town of Caledon.Set on a picturesque 12+ acre parcel, Lot 22 Hurontario is offered as vacant land with the foundation and basement already completed and approved architectural plans for an impressive 3,234 sq. ft. custom bungalow. The property offers exceptional privacy and tranquility, making it an ideal setting for a refined country estate.The approved plans envision a thoughtfully designed luxury residence featuring three bedrooms and four bathrooms, expansive principal rooms, and a generous family living area ideal for both everyday comfort and entertaining. A separate chef's kitchen has been incorporated to provide additional prep and cooking space. Design highlights include soaring ceilings, a large covered rear porch, and premium finishes throughout.Extensive planning, design, and approval work has already been completed, providing a streamlined path to construction with the opportunity for buyer review and customization.Property is being sold as vacant land with approved plans. Buyers are responsible for completing their own due diligence with respect to zoning, permits, development charges, construction requirements, and intended use. Images are architectural renderings only. No dwelling has been constructed beyond the existing foundation. (id:49187)
1086 Fourth Street
Mississauga (Lakeview), Ontario
Pets Ok! All Inclusive; all utilities, Internet, 2 parking spots, laundry. Clean, Quiet & Renovated All Inclusive 2 Bedrooms 1 Bathroom 2 Parking Spots Ensuite Laundry. Storage Available. Park & Library Across The Street. Close To Waterfront, Qew, Port Credit, Dixie Mall (id:49187)
418 - 8501 Bayview Avenue
Richmond Hill (Doncrest), Ontario
Welcome to Unit 418 at Bayview Place in Richmond Hill. This beautifully maintained split 2-bedroom, 2-bathroom condo is ideally situated in the highly sought-after Doncrest community. Offering a generous 1,215 square feet of well-designed living space, this suite features spacious principal rooms, a functional layout, and the added comfort of a bright solarium-perfect for a home office, reading nook, or peaceful retreat. Enjoy the peace of mind of gated security with 24/7 concierge service, providing enhanced safety, security, and convenience. Take in stunning south-facing views from the open balcony-ideal for relaxing or entertaining. This prime location offers exceptional access to transit, top-rated schools, parks, ravine trails, restaurants, shopping, and more. Residents enjoy outstanding amenities, including an exercise room, basketball court, outdoor pool, recreation room, sauna, tennis court, Wi-Fi and cable TV, and ample visitor parking. You are cordially invited to experience this exceptional property in person. (id:49187)
58 Pape Avenue
Toronto (South Riverdale), Ontario
Welcome to 58 Pape Ave! Attractive and updated 2 storey, 2 bedroom home in trendy south Riverdale. Updated Kitchen with New Counter, New flooring, New Dishwasher & Stove. Newly renovated Bathroom , New vinyl flooring throughout, freshly painted interior. Parking off lane at rear for 2 small cars side by side. Fence yard (parking is beyond fence). Fridge, Stove, Washer, Dryer, Dishwasher. Basement has laundry and great storage area. Walk to restaurants, shops, Cafes, shops. Minutes to DVP and downtown (id:49187)
529 Davenport Road
Toronto (Casa Loma), Ontario
Welcome to 529 Davenport Road a sophisticated freehold townhome in one of Toronto's most prestigious neighborhoods. This exceptional four-level residence offers a rare combination of architectural elegance and prime location, with stunning north-facing views toward Casa Loma and southern views of the CN Tower.This home features 3+1 bedrooms and tandem parking. The expansive main floor seamlessly blends formal entertaining with everyday comfort. The sunken living room, enhanced by elegant crown moulding, flows onto a generous terrace showcasing Toronto's spectacular skyline. Unique full-height mirrors along the staircase create an open atmosphere, while the central skylight floods the home in natural light.The second floor provides two well-appointed bedrooms, perfect for family or guests. The third level is devoted entirely to the primary suite, a private sanctuary with abundant closet space and a luxurious 5-piece bathroom. Both upper floors offer captivating dual exposures: Casa Loma's changing seasonal beauty to the north and the city's glittering skyline to the south.The finished lower level adds versatility with space for a guest suite, recreation room, or home gym, complete with ensuite bathroom. Recent upgrades include A/C in 2023.The location delivers unparalleled urban convenience. Dupont Station on Line 1 sits just 350 meters away. Within minutes, you'll reach the ROM, University of Toronto, and Yorkville. For outdoor recreation, the serene Nordheimer Ravine and Churchill Park (featuring walking trails and a dog park) are a pleasant 10-minute stroll. Educational excellence surrounds you with proximity to prestigious private schools including Bishop Strachan School, St. Michael's College School, and Upper Canada College, complemented by the neighbourhood's renowned dining scene.This isn't simply a home it's your gateway to Toronto's most cultured lifestyle, where historic charm meets modern sophistication. A truly exceptional opportunity. (id:49187)

