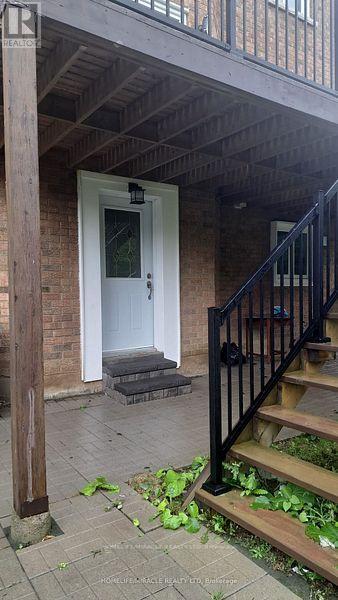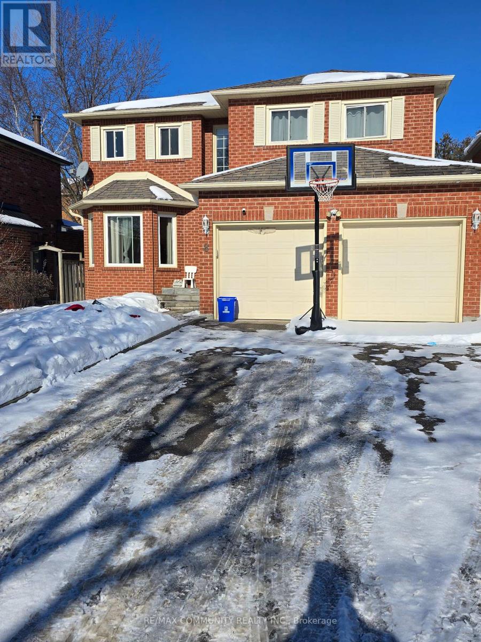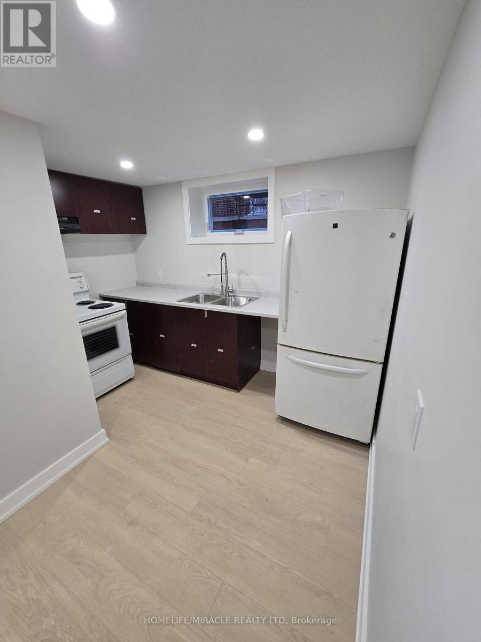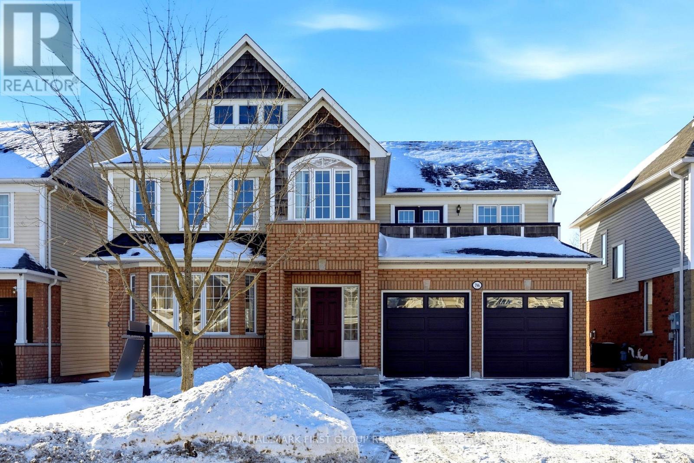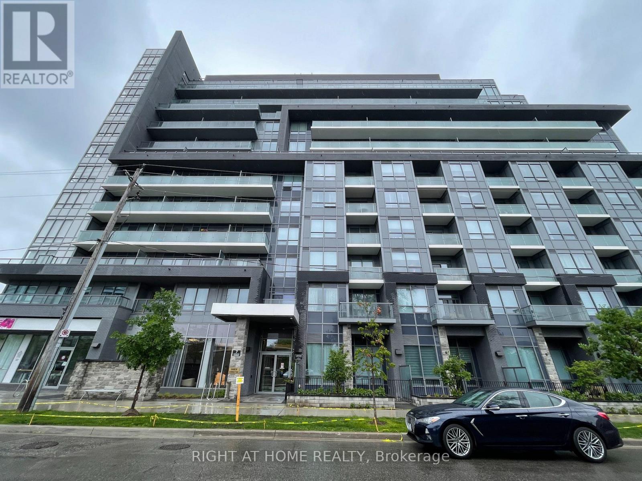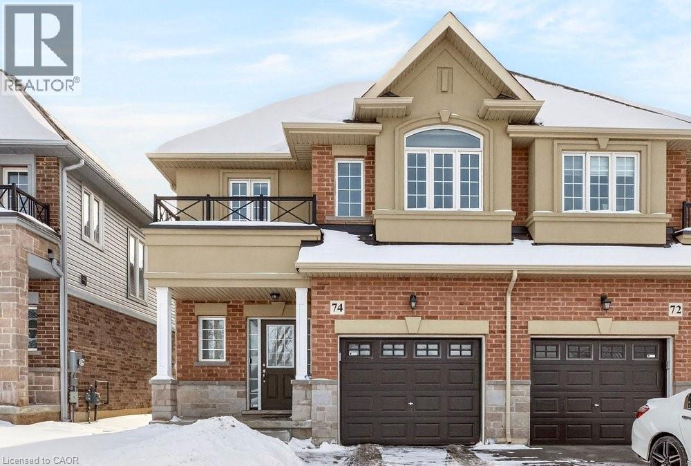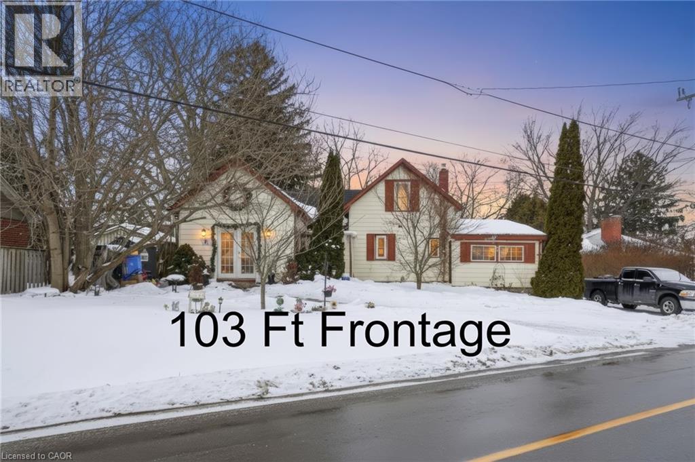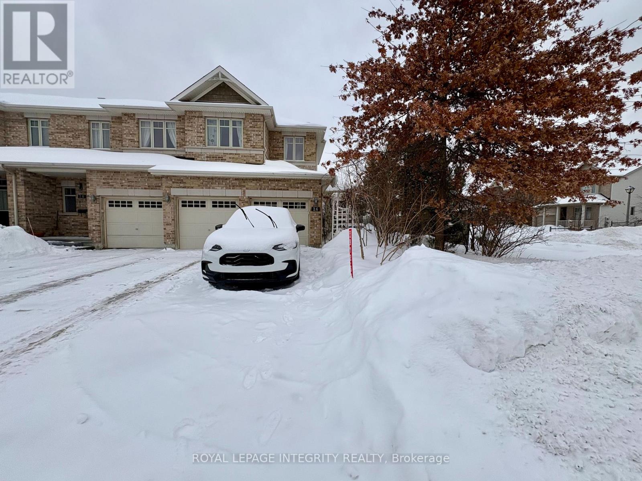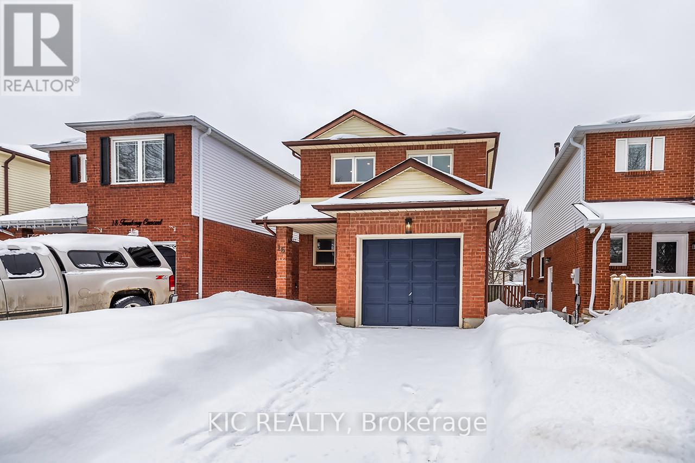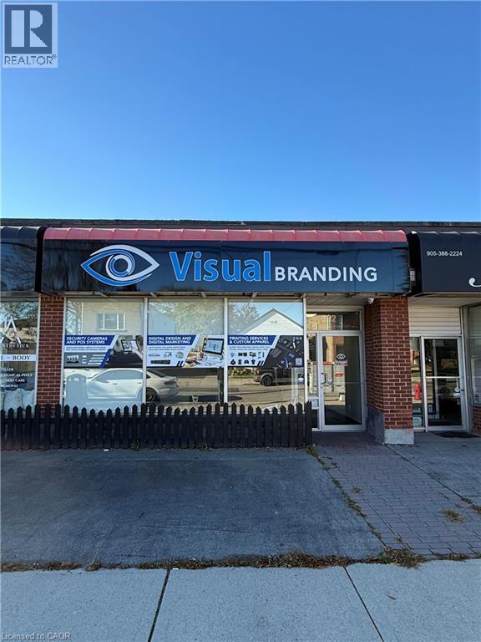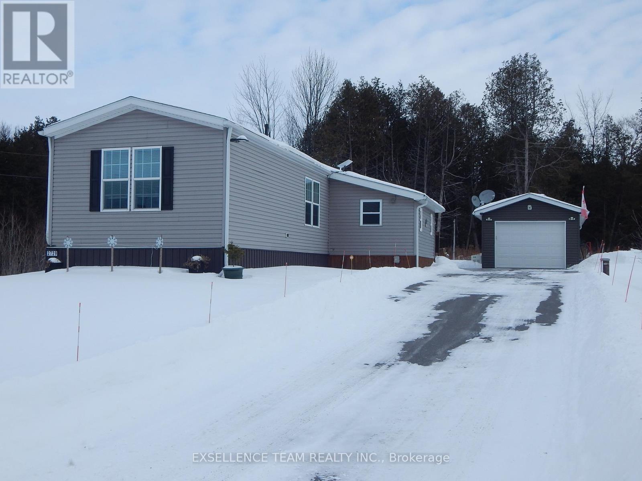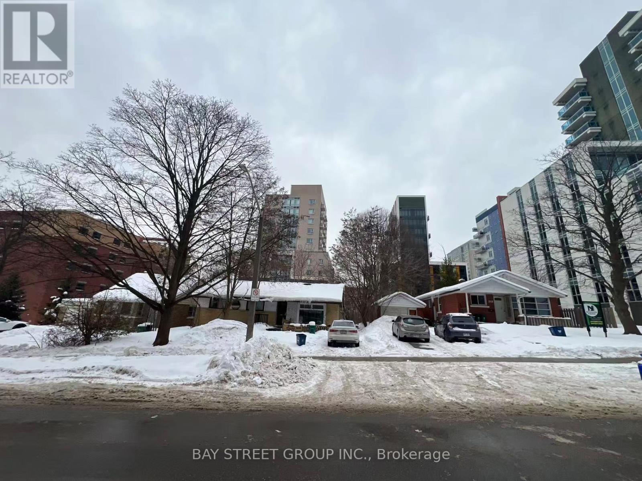Bsmt A - 2 Vesta Drive
Richmond Hill (Bayview Hill), Ontario
Beautiful, Very Bright, Walk-Out, Two Bedroom Basement For Rent. The Unit Is Fully Renovated, All Brand New Appliances, New Kitchen, New Floor, New Bathroom,Ensuite Laundry. Prestigious Bayview Hill Neighbourhood, Close To Top-Ranked School (Bayview Hill elementary school, Bayview secondary school) , Walmart, Food Basics, Restaurants, .... Tenant Pays 1/4 Of The Utilities. (id:49187)
8 Carmichael Drive N
Whitby (Pringle Creek), Ontario
Welcome to this beautiful 4-bedroom detached home nestled in one of Whitby's mature, family friendly neighborhood's. Perfectly situated close to everyday conveniences, this property offers quick access to Hwy 401/407, top-rated schools, parks, shopping, and the Whitby GO Station, making commuting effortless. The kitchen opens to a bright dining area with a walk-out to a stunning entertainer's backyard, featuring two spacious decks ideal for gatherings, barbecues, or quiet evenings outdoors. The main floor offers the convenience of laundry with a separate side entrance, providing potential for multi generational living or future income opportunities. A graceful circular staircase leads to the second level, where you'll find an oversized primary bedroom complete with a walk-in closet and room to create your own private retreat. Three additional generously sized bedrooms offer flexibility for family, guests, or a home office. (id:49187)
32 Wexford Boulevard
Toronto (Wexford-Maryvale), Ontario
ALL UTILITIES INCLUDED, Never lived in, Renovated, modern and bright basement, very convenient locations and on one of the best street. 2 bedrooms each with a window and closet, stylish bathroom, open concept kitchen, vinyl flooring, pot lights, separate entrance to the unit. common area laundry. Walk to schools. Wexford Park, steps to the TTC stop on Pharmacy ave. Minutes to highways 401/404/DVP. Quiet family friendly community. 1 parking spot on driveway. spotless and available immediately. Lawn maintenance and Snow removal to be shared between main floor and basement. (id:49187)
796 Audley Road S
Ajax (South East), Ontario
Welcome to this fully renovated 4+1 bedroom, 4-bathroom ravine-lot home offering exceptional income potential and over $250,000 in upgrades.The property features a bright walk-out basement apartment with a separate entrance, ideal for generating maximum rental income or accommodating extended family. Hardwood flooring runs throughout the entire home, complementing the modern, open-concept living spaces and updated kitchen.Upstairs includes four spacious bedrooms plus a dedicated home office, while the primary bedroom offers a private balcony overlooking the ravine. Set on a rare 180-foot deep lot backing onto forest and the Trans Canada Trail, this home provides privacy with no rear neighbours.A city-approved extended driveway allows parking for up to three vehicles outside the garage, making it perfect for multi-generational living or rental use. Completely move-in ready, this home delivers premium finishes, strong rental upside, and a peaceful natural setting. (id:49187)
504 - 7 Kenaston Gardens
Toronto (Bayview Village), Ontario
Includes Parking & Locker, Beautiful 1 Bedroom And Big Den, Sun-Filled Unit With High Ceiling. Steps Away From Subway, Opposite Bayview Village; Living/Dining W/O To Balcony, Mins To 401 & 404. (id:49187)
74 Bobolink Road
Hamilton, Ontario
Built in 2020 by Dicenzo Homes and offering over $50,000 in thoughtful upgrades and updates this stunning 4-bedroom, 4-bathroom semi-detached home is located in a welcoming, family-friendly community on Hamilton Mountain. With a finished basement, fenced yard, and modern finishes throughout, this home is ideal for families and professionals alike. Enjoy convenient inside entry from the single garage and private driveway. Step into the inviting foyer and immediately appreciate the upgraded flooring and staircase, along with a conveniently located 2-piece powder room. Natural light fills the open-concept main floor, highlighting the beautifully upgraded kitchen — truly the heart of the home. Features include extended cabinetry, black stainless steel appliances with a gas stove, an oversized quartz waterfall island, upgraded undermount sink and faucet, and plenty of prep and gathering space. Upgraded hardwood floors flow seamlessly through the kitchen, living, and dining areas, complemented by pot lights, a large window, and sliding glass doors leading to your private, fully fenced backyard. The concrete patio and gazebo create the perfect setting for outdoor relaxation or entertaining. Upstairs, upgraded hardwood continues through the hallway, leading to four generously sized bedrooms with large closets and cozy carpeting. The spacious primary retreat features a walk-in closet and a stylish ensuite bath complete with a glass shower. The finished lower level expands your living space with a large recreation room, laundry area, ample storage, and a 3-piece bathroom with glass shower — ideal for guests, teens, or a home office setup. 200-amp electrical panel. Centrally located just minutes from l the LINC, with access to the 403 and Red Hill Parkway this home is close to public transit, schools, parks, and shopping. Don’t miss this opportunity! Some photos virtually staged. (id:49187)
51 Mountain Avenue N
Hamilton, Ontario
103 ft frontage in very desirable location in Olde Town Stoney Creek. Incredible potential with many possibilities for this property. 217 ft deep on one side and 153 ft deep on the other side. Potential to be severed. Very quiet, family friendly street within a few minutes walk to the vibrant King St in Olde Town. Home has 2 bedrooms on the main floor and a third bedroom in the loft. Loft can be upgraded to be a master suite. Hardwood floors in most of the main floor. Living room with stone surrounded fireplace. Exposed brick in the kitchen. 1 car garage. 1600 sq ft above grade. Separate entrance to the basement. Renovate, buy and hold, or redevelop. Suitable for handymen, renovators, builders, or end users looking to add their touch to a spacious home with a big lot size in a great location. Recent updates: roof (2022), furnace (2020), owned hot water tank (2018). (id:49187)
26 Torbec Avenue
Ottawa, Ontario
Rare Double Garage End-Unit Townhome in Prestigious Kanata Lakes! Located in the highly sought-after Kanata Estates community, this exceptional end-unit townhome offers proximity to top-rated schools, parks, and everyday amenities.Featuring a bright open-concept layout with rich hardwood flooring, large windows, and a cozy gas fireplace, the main level is both elegant and inviting. The modern kitchen is equipped with stainless steel appliances, a breakfast bar, a pantry and ample cabinetry-perfect for family living and entertaining. Upstairs, you'll find three spacious bedrooms, including a generous primary suite with a walk-in closet and private ensuite bath. The conveniently located upper-level laundry room is a practical bonus for busy families.The beautifully finished lower level expands your living space with a versatile family room and a full bathroom with shower-ideal for guests, a home office, or recreation. Perhaps the most impressive feature is the hedged corner lot, offering exceptional yard space and added privacy-rare for a townhome. Enjoy the fully fenced backyard complete with a gas line for summer BBQs. The double-car garage is another uncommon and valuable feature in townhome living. Turn-key and move-in ready-this is a home you'll be proud to call your own. (id:49187)
16 Turnberry Crescent
Clarington (Courtice), Ontario
Welcome to this exquisite family residence nestled within a highly coveted Courtice neighborhood. Boasting three generously proportioned bedrooms and one and a half refined bathrooms, this recently renovated home presents a luminous, inviting interior adorned with upgraded engineered hardwood plank flooring and freshly painted walls throughout. Ambient pot lights further illuminate the abundant natural light, while a welcoming foyer reveals a stylish powder room and gleaming porcelain tile floors. Thoughtfully curated updates include a bespoke kitchen featuring luxurious quartz countertops, brand new stainless steel appliances, contemporary lighting, and a charming eat-in area. The open-concept living and dining spaces are freshly appointed, highlighted by a striking designer accent wall in the dining area, and offer seamless access to the rear yard-perfect for both everyday family life and elegant entertaining. The finished basement provides valuable additional living space with a versatile den, ideal for a home office or potential fourth bedroom, alongside a convenient laundry room and cold storage. Truly move-in-ready, this remarkable home is perfectly positioned near schools, shopping, the Gatehouse parkette, public transit, and the 401 for easy commuting, this home effortlessly fulfils every requirement for modern, discerning homeowners. Updates- A/C and Furnace 2024, Main roof 2025, Kitchen windows 2023, Bedroom windows 2018. (id:49187)
302 Brucedale Avenue
Hamilton, Ontario
Are you looking for an established business? Look no further. I present to you this incredible opportunity. This current business offers a wide range of services: graphic design, website design, printing services, custom branded apparel, digital signage, pos systems, surveillance cameras, advertising/marketing services and more. Whether you want to continue the current services offered or change it to your liking, that is completely up to you! With an established clientele, it makes the operations that much more enjoyable. Grow the business even more or continue to build it organically, completely up to you! Owner willing to train new operator until they understand the operations of the business. Ask to see their past work and you will be very impressed, comes with a high level of customer satisfaction, quality and overall great atmosphere. Very clean, organized and strategically laid out. It has a seating area for customers, office rooms, multiple storage and working areas, a kitchen, bathroom and even a back door for deliveries. Great location and low rent in place with flexible terms. Become your own boss today and make a big impact in the digital world. Option to take over lease (without the business and equipment) or purchase business. (id:49187)
2729 Crows Nest Road E
North Stormont, Ontario
Welcome to this impeccably maintained 2019 modular home, ideally located less than one kilometer from Highway 138-perfect for commuters traveling to Ottawa, Montreal, or Cornwall. Set within a quiet and peaceful rural subdivision, this home offers 1,104 sq. ft. of original modular living space, plus a thoughtfully added fully insulated mudroom/den that brings the total living area to approximately 1,240 sq. ft. Step inside to a warm and inviting open-concept layout featuring the living room, dining area, and kitchen-ideal for both everyday living and entertaining. The kitchen is well-appointed with ample cupboard space, a large island with bar seating, and a dedicated coffee bar area. Patio doors lead to a 10' x 10' side-yard deck, where you can relax and enjoy the abundance of surrounding nature. The side yard also features a beautiful 10' x 12' screened-in gazebo, perfect for outdoor enjoyment in comfort. The spacious primary bedroom easily accommodates a king-size bed and includes a lovely 3-piece ensuite with an extra-wide sit-down shower. A 4-piece main bathroom is conveniently located near the living area and second bedroom. For your year round comfort Heating and cooling is provided by a Forced Air Propane Furnace and a Central Air Conditioning system. Completing the property is a detached 14' x 28' garage, fully insulated and heated with a propane suspension furnace. The home is equipped with 200-amp electrical service, and for added peace of mind, a Generac backup generator that fully supports the property during power outages. A paved driveway adds both convenience and curb appeal. Multiple garden beds are in the side yard waiting for your personal touch this spring. This truly move-in-ready home offers comfort, functionality, and reliability. The land lease includes well and sewage services, making for easy, worry-free living. (id:49187)
249 Sunview Street
Waterloo, Ontario
Attention Builders, Investors! Incredible And Very Rare Development Opportunity In Waterloo Campus Area! Assembly 3 Detached Homes(249,251,253 Sunview), Site Plan Approved To Develop A 12 Storey, 131 Units, Vehicle Parking 34, Bike Parking 38. Floor And Suite Gfa 115900 Sqft. Mins Walk To University Wilfred Laurier,University Of Waterloo Close To Several Retail Plazas, Restaurants And Shops. Waterloo Park.Plans And Documents Available. Potential with $3,000,000 Annual Gross Rental Income! (id:49187)

