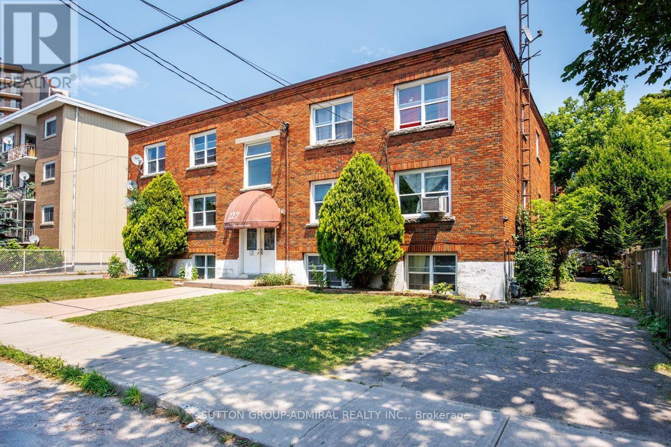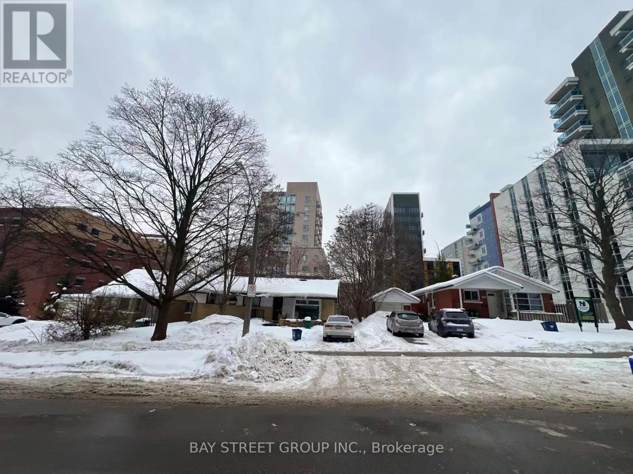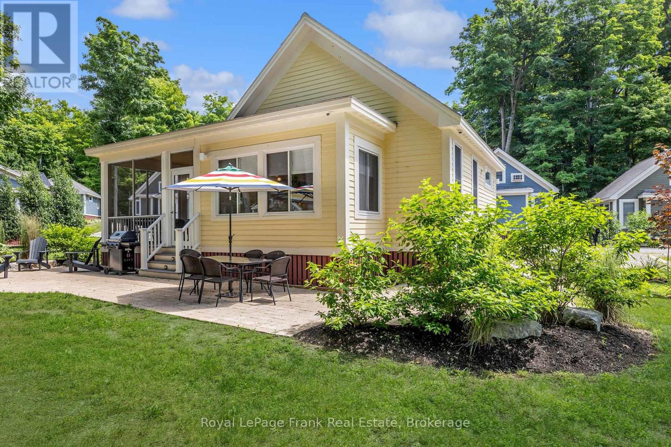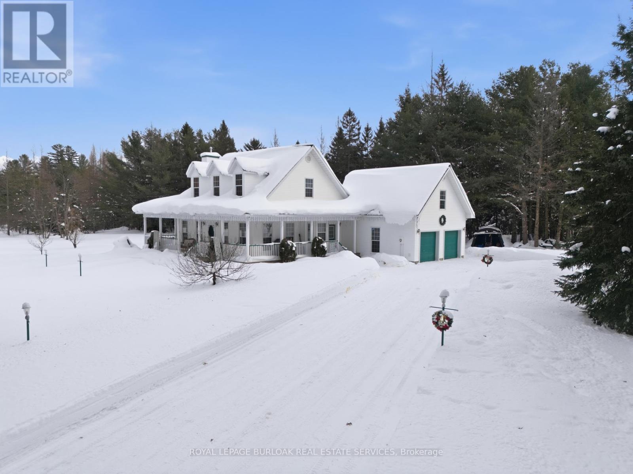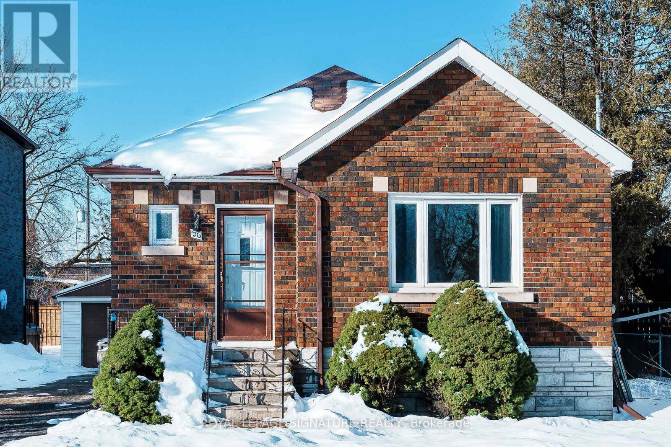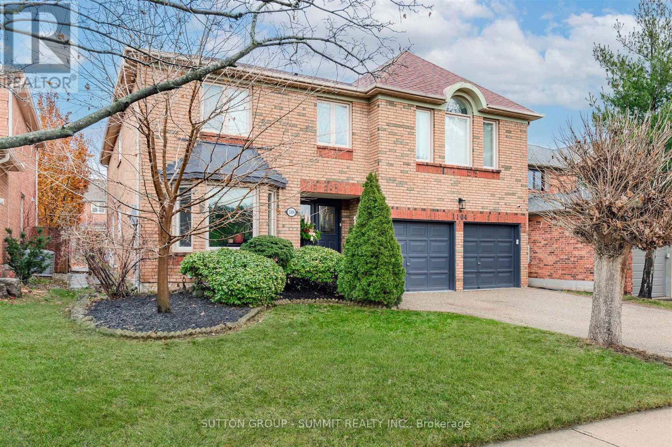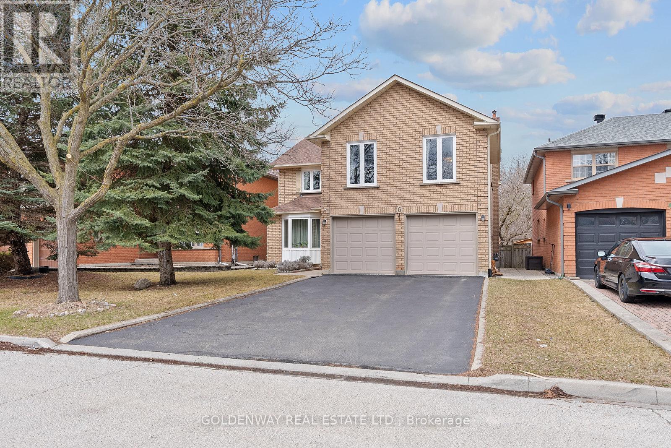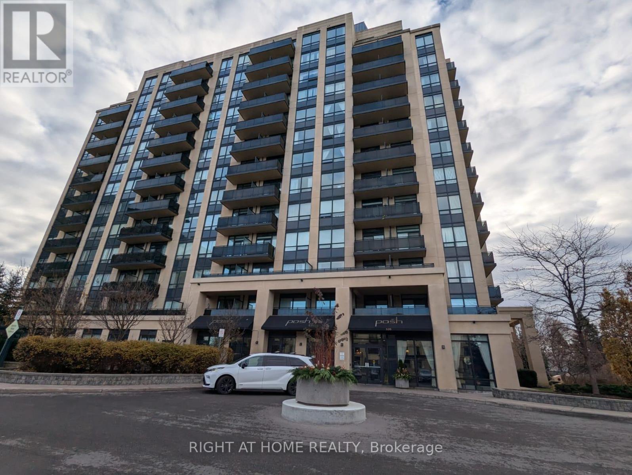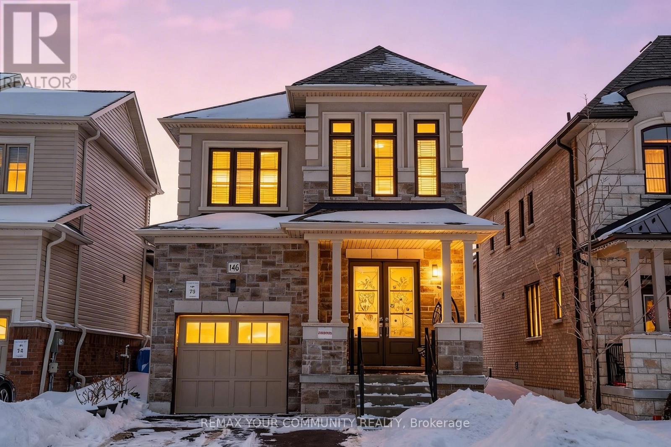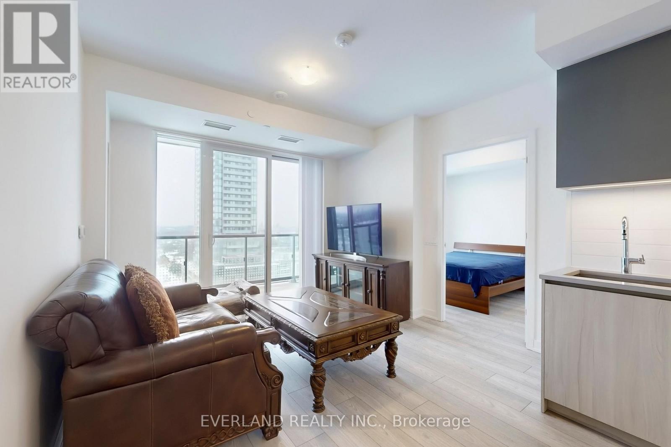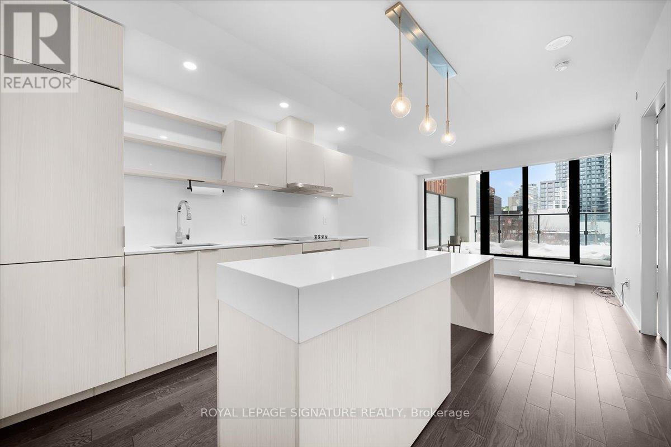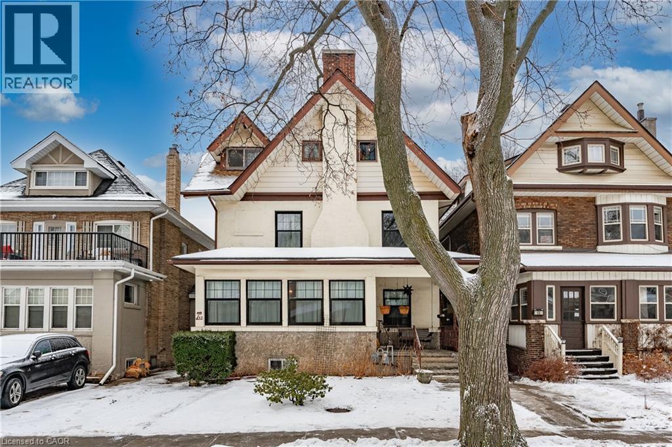6 - 227 Regent Street
Kingston (Central City East), Ontario
Fully renovated 3-bedroom apartment featuring stainless steel appliances and electronic locks. Family owned and operated building. Spacious layout with large rooms, all utilities included, laundry in building. Located in a quiet residential area close to Queen's University, St. Lawrence College, transit, parks, and shopping. (id:49187)
249 Sunview Street
Waterloo, Ontario
Attention Builders, Investors! Incredible And Very Rare Development Opportunity In Waterloo Campus Area! Assembly 3 Detached Homes (249,251,253 Sunview), Site Plan Approved To Develop A 12 Storey, 131 Units, Vehicle Parking 34, Bike Parking 38. Floor And Suite Gfa 115900 Sqft. Mins Walk To University Wilfred Laurier,University Of Waterloo Close To Several Retail Plazas, Restaurants And Shops. Waterloo Park.Plans And Documents Available. Potential with $3,000,000 annual Gross rental income ! (id:49187)
212 - 23 Hollow Lane
Prince Edward County (Athol Ward), Ontario
Welcome to 23 Hollow Lane, a beautifully upgraded Picton model bungaloft in the desirable Hollows area of East Lake Shores. One of the largest cottage models in the resort, this well-designed layout offers two bedrooms, two full bathrooms, and a versatile upper loft ideal for additional sleeping space or storage. Tastefully furnished and upgraded throughout, featuring central air conditioning, upgraded baseboards and backsplash, and durable, deluxe vinyl flooring with no carpet. A custom solid-wood ladder leads to the loft, where room-darkening blinds are ideal for night owls who like to sleep in. The main living areas feature Silhouette blinds that can be adjusted from the top or bottom for excellent privacy and light control. All major appliances are included, including fridge, stove, dishwasher, microwave, and washer/dryer. One of the largest screened porches at East Lake Shores features low-maintenance composite decking and a walkout from the primary bedroom. The landscaped yard includes a sizable patio, ideal for relaxing after a day at the lake. A newer storage shed with electricity and lighting provides space for bikes and beach gear, and the property is equipped with an EV charger. Set on an extra-wide lot overlooking a park area with community firepits, the cottage enjoys more outdoor space than typically found. Centrally located within the resort, it's an easy walk to family amenities, including the pool, playground, basketball, tennis, and bocce courts, as well as the waterfront amenities such as the beach, adult pool, gym, Owner's Lodge, and lakeside docks for swimming, fishing, and sunset viewing. A nearby boathouse offers shared use of canoes, kayaks, and paddleboards. East Lake Shores allows flexible ownership-use the cottage as often as you like or rent it seasonally to help offset costs. Minutes from Picton, wineries, restaurants, and beaches, this is a low-maintenance way to enjoy Prince Edward County cottage life. (id:49187)
1650 Purbrook Road
Bracebridge (Draper), Ontario
This bright and beautiful Bracebridge home is designed for the lifestyle Muskoka is known for-family adventures, fireside evenings with friends, long walks with the dog, and effortless trips into town for coffee, shopping, the weekly farmers' market, dining, or a movie. Featuring three bedrooms, including a main-floor primary suite with ensuite, the layout is ideal for main-floor living. Two spacious upper-level bedrooms provide plenty of room for family or guests. The main floor boasts 9-foot ceilings, a sun-filled eat-in kitchen with all brand new appliances, and a cozy family room, with large windows throughout creating a light, open feel. The fully finished basement adds valuable living space with a gym area, office, and the potential to add an additional bedroom. Enjoy outdoor living with a wrap-around porch, composite back deck, and a three-season gazebo-perfect for relaxing or entertaining. A two-car garage offers future potential for added living space or an in-law suite above. The property is located on a paved, well-maintained municipal road, with garbage collection at the end of the driveway. Direct access right across the street to the OFSC Snowmobile trail, as well as water access to the Muskoka River just down the road. A quick 20 minutes from town, this home offers Muskoka living with everyday convenience-complete with Starlink internet and the peace of mind of a backup generator. Lots of parking with a circular driveway! (id:49187)
56 Ash Crescent
Toronto (Long Branch), Ontario
Detached Bungalow For Lease In South Etobicoke With Exceptionally Large Deck/Backyard!This 2+1 Bedroom, 2 Full Bathroom Home Offers Comfortable Living With A Bright, Functional Kitchen And A Finished Basement Providing Additional Living Space. The Property Features A Large Private Backyard And Expansive Deck Perfect For Enjoying The Outdoors.The Home Includes In-Suite Laundry And A Private Driveway With Parking For Up To Four Vehicles. Set On A Detached Lot, Offering Privacy.Conveniently Located Steps To TTC, Minutes To Long Branch Go Station, Lake Ontario, Parks, Marie Curtis Beach, And Shops, Cafés, And Restaurants Along Lake Shore Boulevard. Ideal For Tenants Seeking Space, Outdoor Living, And An Excellent South Etobicoke Location. (id:49187)
1104 Ambercroft Lane
Oakville (Ga Glen Abbey), Ontario
Luxury, Style & Elegance in the highly sought after Glen Abbey Community !!! This executive 5 bedroom Family home is perfectly perched on a quiet & quaint street in a highly regarded school district. This grand residence boasts large windows throughout providing a plethora of magnificent natural light. Well maintained & superbly upgraded featuring desirable wide plank warm toned hardwood throughout main level, a Gourmet kitchen w/large Chef's Island. Stylish Shaker Style Cabinetry, Crown molding, undermount task lighting, uber cool hardware & S/S Appliances. Finished with Gorgeous Quartz counters & Backsplash. The adjacent large dining Room is a perfect formal space for entertaining guests. The grand family room boasts a handsome stone finished wood burning Fire Place, elegant wainscotting and a Large picture window overlooking the private large backyard. Second level features a Grand Spacious Primary Bdrm w/Stunning Spa-like Ensuite & spectacular Walk-in outfitted w/custom built-in drawers & shelves. All updated bathrooms! Spacious bedrooms with 3 Full baths on 2nd level. Professionally finished basement provides a large open concept recreational area finished with quality laminate floors, built-in decorative niches with up-lighting and pot lights throughout. This home is superbly finished on all levels making it turn key and ready for you to call home!10+++ (id:49187)
6 Loyal Blue Crescent
Richmond Hill (Devonsleigh), Ontario
Well Kept and Solid house in Prime Richmond Hill, on a Premium Ravine Lot, Breakfast Area walk out to Wood deck, step down to Patio Area, Large Garden Shed on Spacious Garden. Double Driveway can Park 4 cars. Open Circular Oak Stair to Basement Large Landing Area, can play table tennis. Huge Master Bedroom w/Sitting Area, His and Hers Closet. Extra Cabinet in Kitchen Area. Separate Stair to 5th Bedroom, with 3Pcs Ensuite and Sitting Area, Can be a Good Size in-law Suite. Hand Made Window Drapers in Living, Dining and Family Room. Sought after School Community, Richmond Hill HS, Private School, Bernard P.S. Very Convenient Location, Steps to Yonge St, all Amenities, Super Market, Plaza. (id:49187)
702 - 520 Steeles Avenue W
Vaughan (Crestwood-Springfarm-Yorkhill), Ontario
Building Is Located on Steeles and Yonge. One Bedroom Plus A Large Den With Two Full Washrooms. Next To The Bus Stop. Has One Parking And One Locker. 9' Ceilings. Balcony. Laundry. Primary Bedroom Has A Walk In Closet. 2 Minutes Walk To The TTC Bus. Available Immediately. Looking For A Small Family. Granite Countertop. Den Can Be Used As The Room Or The Office. Near To Centrepoint Shopping Plaza, Banks, Canadian Tire. (id:49187)
146 Flood Avenue
Clarington (Newcastle), Ontario
Welcome to this beautiful Treasure Hill home in the heart of New Castle! This Mayberry model features ~2000 sq ft of living space, a large great room with a gas fireplace, a fully equipped kitchen with stainless steel appliances and an upper level laundry for added convenience. All the bedrooms are spacious with big windows for lots of natural light. The primary room features a huge walk-in closet and a 4pc ensuite washroom. Close to parks, HWY 35, New Castle East Go Station Hub, and so much more! (id:49187)
1510 - 5858 Yonge Street
Toronto (Newtonbrook West), Ontario
Brand New 2 bedroom, 2 bathroom suite at 5858 Yonge St in the highly sought-after Plaza on Yonge, offering an ideal layout with an east-facing exposure and a private balcony that brings in abundant natural light. Residents enjoy an impressive array of resort-style amenities including a fitness center, yoga room, outdoor pool, jacuzzi, sauna, party room, theatre room, gaming and social lounges, 24-hour concierge, Wi-Fi study and work lounge, pet spa and dog wash station, outdoor kids' play area, Plaza Club, BBQ facilities, guest suites, ONE PARKING INCLUDED. Ideally located at Yonge Street and Finch Avenue, Plaza on Yonge places you in the heart of the vibrant community, just a short five-minute walk to Finch Station with seamless access to TTC Subway Line 1, GO Transit, and YRT buses and close to many supermarket, restaurants and many more... (id:49187)
219 - 12 Bonnycastle Street
Toronto (Waterfront Communities), Ontario
Beautifully designed one-bedroom suite featuring a carefully planned open-concept layout that maximizesboth space and functionality. The true highlight of this home is the west-facing 141 sq ft terrace, offeringunobstructed park views and exceptional afternoon sunlight-ideal for entertaining or unwindingoutdoors.Additional features include EV parking, 9-foot ceilings throughout, and a locker conveniently located onthe same floor as the unit. Interior finishes include hardwood flooring throughout and stainless steelappliances, creating a modern and cohesive living space.Perfectly suited for a young professional or couple who enjoys hosting and values outdoor living, qualityfinishes, and thoughtful design.This suite sits in Toronto's highly desirable East Bayfront neighbourhood, offering a perfect balance ofurban convenience and waterfront living. Just steps from Sugar Beach, the waterfront promenade, andToronto's expanding Port Lands and park system, this area is ideal for tenants who value outdoor space,walkability, and a modern city lifestyle.Transit is a 10/10 with nearby streetcar lines along Queens Quay East w/ connections to Union Station.Easy access to major routes including the Gardiner Expressway and DVP for commuters.Walking distance to Loblaws at Queens Quay, Farm Boy, LCBO, cafés, fitness studios, and waterfrontdining. Close to the Distillery District, St. Lawrence Market, and downtown's tech and financial hubs-making it especially attractive to professionals. (id:49187)
49 Proctor Boulevard
Hamilton, Ontario
Investor Alert! Welcome to 49 Proctor Ave! This HUGE 3200sq ft LEGAL DUPLEX has a TON of potential! Projected Gross rents of 5500/month makes this home an amazing Cashflow opportunity. Home has great bones with lots of character. The basement has ceilings over 8' high, and would be perfect for adding another unit and turning this home into a legal Triplex! (there is already a separate entrance). Units are as follows: Main Floor - 2 bedroom/1 bath unit with a large living/dining rm. Upper Unit - 5 bed / 2 bath (over two floors). Basement is partially finished and used for storage/laundry. The Location is amazing, with everything in close proximity, and just steps to Main/King bus and future LRT stop. Perfect home for investors, or those looking to live in one unit and rent out the others! (id:49187)

