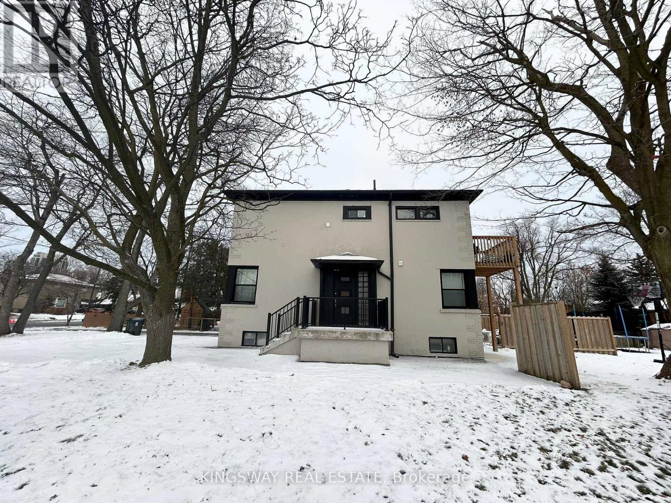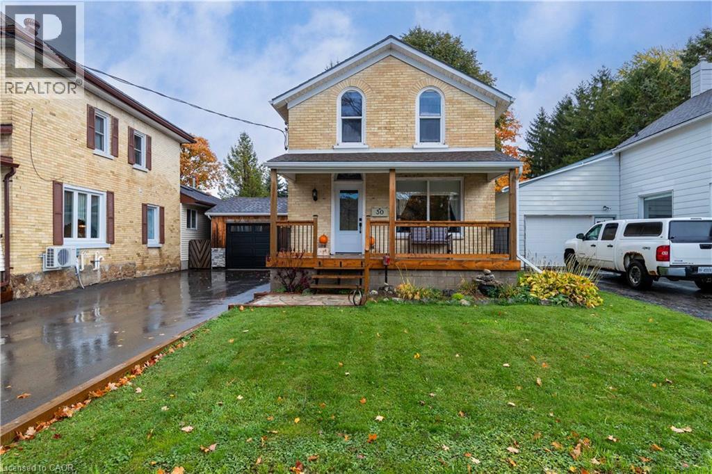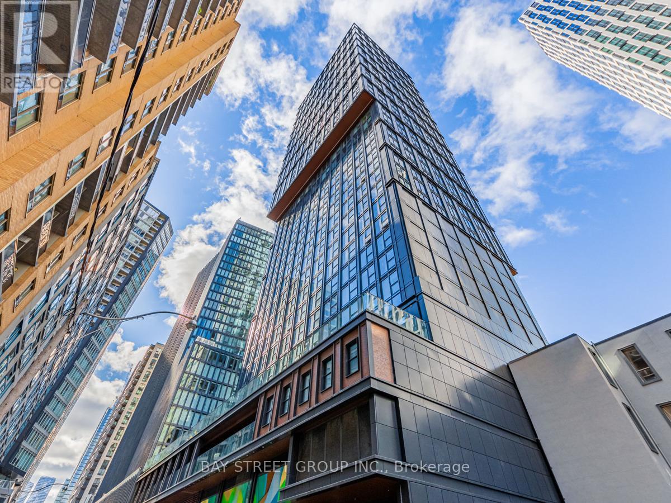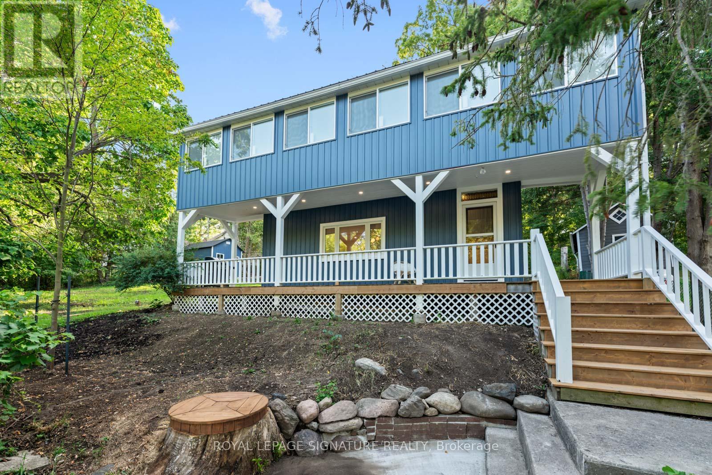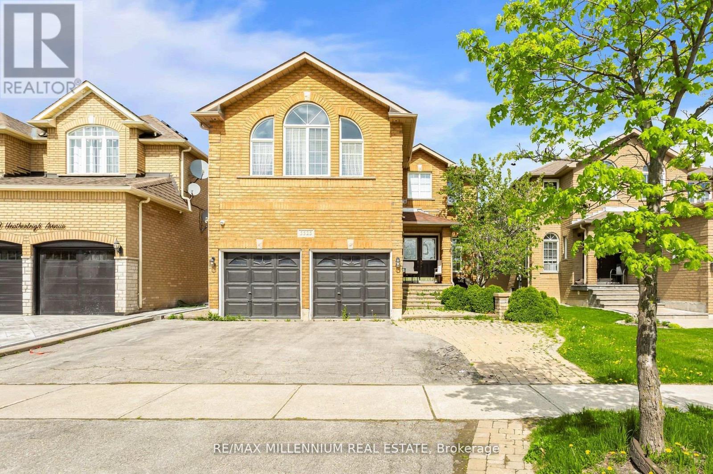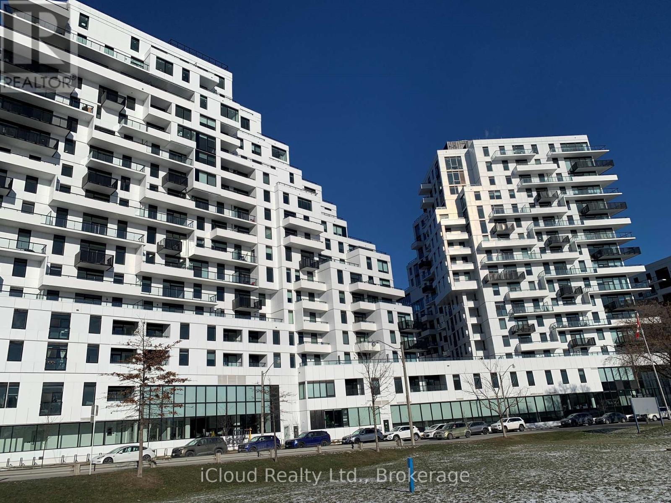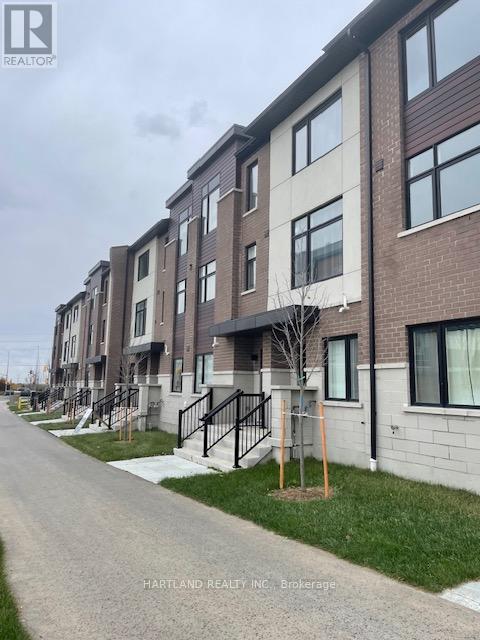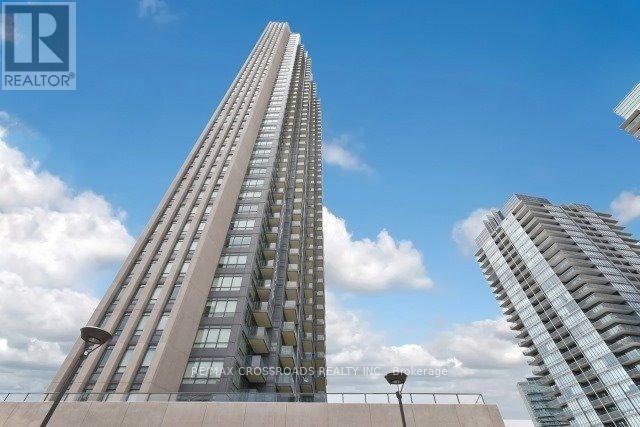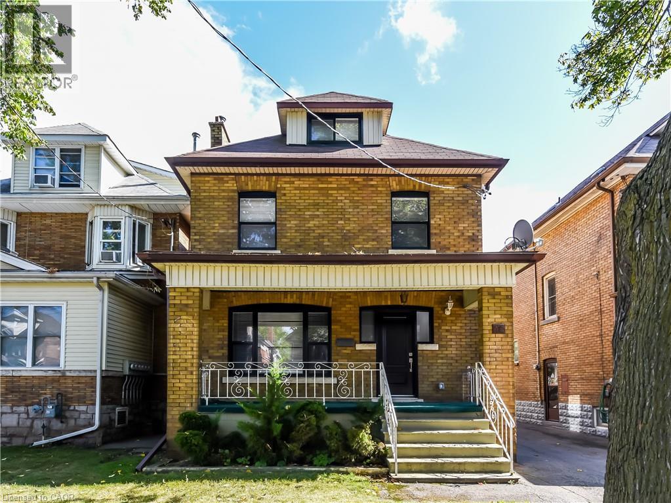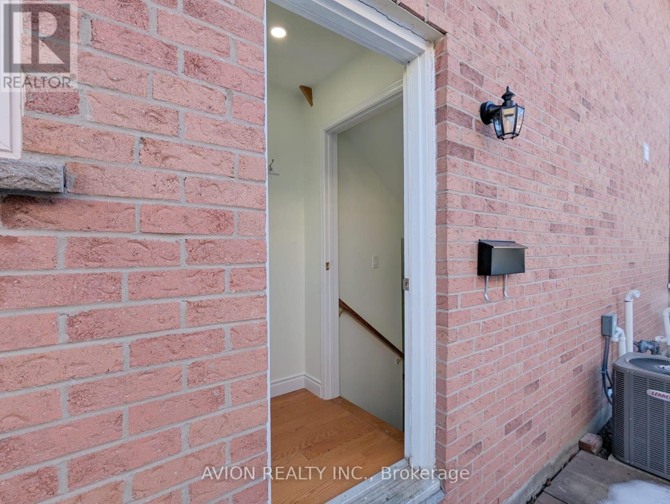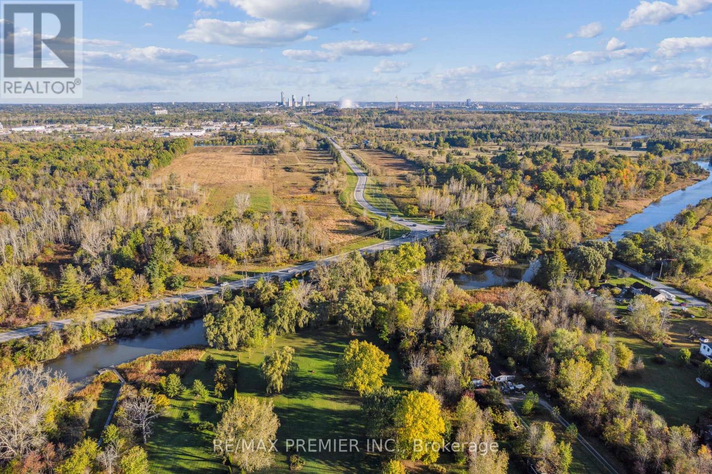Main - 4229 Bloor Street W
Toronto (Markland Wood), Ontario
Welcome to 4229 Bloor St. W, a Well Maintained, Main Level Apartment, Offering Comfort, Privacy and Convenient Location in the Markland Wood Area. This Oversized 1 Bed + Den Unit is Perfect for a Single or Working Professional Couple. New comers are welcome. Enjoy the Convenience of a Separate Entrance, Private En-Suite Laundry, in Addition to 1 Parking Space, and Generous Size Backyard Providing an Outdoor Setting. Few Steps to Public Transit, Minutes from Hwy 427, and Block Away Starbucks. Tenant is Responsible for 1/3 Cost of Utilities. Snow Removal and Lawn Maintenance to be Shared with Other 2 Separate Tenants in the Building. (id:49187)
30 Wood Street
Drayton, Ontario
Welcome to this beautifully updated 2-bedroom plus den, 2-bathroom home located in the heart of Drayton—just steps from the Drayton Festival Theatre, Drayton Chop House, local schools, pharmacy, grocery store, and more. Originally built in 1895, this home has been thoughtfully renovated throughout, blending timeless charm with modern comfort. Inside, you’ll find a fully refreshed main floor featuring an open-concept living room with exposed beams and an electric fireplace, creating a warm and inviting atmosphere. The kitchen combines modern and rustic touches, while the bright dining area with high ceilings and skylights fills the space with natural light. From here, enjoy views of your private backyard—and the peace of mind knowing no one can build behind, as conservation land runs along the back of the property. Just beyond, you’ll find a nearby park perfect for relaxing or play. The main floor also includes a renovated mudroom with laundry, a full bathroom, and new flooring throughout, offering both style and functionality. Upstairs, there are two spacious bedrooms and a den, with the primary bedroom featuring a walk-in closet and a connected den—ideal for a home office or nursery. Notable updates include a complete renovation of the main floor living room, updated bathrooms and kitchen, new flooring and carpet throughout, a rebuilt porch, new garage door, paved driveway, and updated 200-amp electrical service/panel. Mechanical updates include a furnace and hot water tank (2017), offering added peace of mind. With its combination of thoughtful updates, character details, and unbeatable location, this home is truly move-in ready and full of charm. Book your showing today and discover the perfect mix of history, style, and small-town living in Drayton! (id:49187)
1008 - 82 Dalhousie Street
Toronto (Church-Yonge Corridor), Ontario
This modern 2024-built 1 Bedroom + Den suite at 199 Church Condos features a bright, functional layout, a contemporary kitchen with built-in appliances, and an enclosed den with a sliding door suitable as a second bedroom or office. West-facing with an unobstructed view of Church Street and the downtown core, this unit is steps to Dundas Subway Station, Eaton Centre, TMU, George Brown, U of T, OCAD, Dundas Square, and countless restaurants, shops, and grocery options-ideal downtown living. Building amenities feature Concierge, gym, party room, guest suites, media room, rooftop deck, co-working space, Bike Storage and much more! (id:49187)
5265 Kelly Road
Hamilton Township, Ontario
Location, Location, Location! This fully renovated modern 2-storey century home in the charming village of Gores Landing blends timeless character with contemporary style - inside and out. Featuring a sleek white glossy kitchen with stone backsplash,wooden countertops, and Whirlpool stainless steel appliances, this home offers a bright and open main floor with 9' ceilings,top-quality 9mm vinyl flooring, 5.5" baseboards, pot lights, and modern doors, hardware, and closets.Enjoy contemporary bathrooms, a cozy covered front porch, and an entertainer's dream 20' x 22' wooden deck plus 20' x 14'cement patio. Major upgrades include a metal roof, reinforced foundation with steel posts,all new siding and skirting (2025), 50"blown-in attic insulation, updated plumbing, custom-built blue shed 10 FT x 16 FT, Armour stone retaining wall supporting driveway (2025-$30K)7-car driveway, high-speed LTE internet & more(See List Of Upgrades Attached.)Set on a large, private, fully fenced treed lot with seasonal lake, marina & islands views, this property fronts on both Plank Rd and Kelly Rd with a park zone on one side. Just a short stroll to the water's edge of Rice Lake, Gores Landing boat launch, and the marina. Incredible value in a sought-after lakeside community! (id:49187)
5525 Heatherleigh Avenue
Mississauga (East Credit), Ontario
Lease This Spectacular Furnished Home!Double Door Entry.Open Concept Living & Din.Rooms.Jatoba Cherry Hdwd On Main Flr.Highlighted With 60 Pot Lights Thru-Out. Gourmet Kit With Galaxy Granite Counters,Ceramic Backsplash,Xl Pantry,Stainless Steel Appliances,Breakfast Bar,Large Rooms.Two Family Rooms (One Dramatic Great Room With Cathedral Ceilings & Huge Windows). could be given possession furnished or unfurnished. 70% utilities share. (id:49187)
1603 - 1050 Eastern Avenue
Toronto (Greenwood-Coxwell), Ontario
This exceptional Toronto Condo in iconic Queen & Asbridge Sitting in the Beaches & Leslieville neighbourhoods offers an highest level of luxury and sophistication! With breathtaking views of the Toronto skyline, its a true standout. Located on the 16th Floor. Floor-to-ceiling windows flood the space with natural light and frame unobstructed views of Downtown Toronto, This sun-filled 2-bedroom, 2-bath suite offers thoughtfully designed living space, complete with modern finishes and a refined, serene aesthetic. This unit features a chefs kitchen with top-of-the-line built-in appliances, tailored for culinary creativity. It boasts spacious layout with 9' Ceilings and a versatile living style. The primary suite has closets and a 4-pc bathroom and plenty of storage with functionality and style. Here practicality meets luxury a 24-hour concierge service. Plus, you will enjoy easy access to highways, Shopping Centre, dining options, a community center, and a library. Included In Suite laundry with stackable washer and dryer, In sum, this unit offers a unique blend of elegance and convenience, making it a true gem in Toronto. Enjoy top-tier building amenities, including a state-of-the-art fitness center, ultimate in convenience and luxury. (id:49187)
911 - 1695 Dersan Street
Pickering (Duffin Heights), Ontario
Welcome to Park District Towns by Icon Homes. This modern 2 bedroom unit, includes 1 indoor garage where you can walk directly to your suite. Designer Very Functional Kitchen with Stainless Steel Appliances, Quartz counters in Kitchen, Ceramic Tiles Foyer and Washrooms. Laminate Floors throughout, except stairs. Large South Facing Terrace for your outdoor enjoyment. Brand new never lived in just waiting for You !! Walking Distance to retail plaza with restaurants, shopping, banking etc.. Minutes to 401, 407, Pickering Go, Pickering Town Ctr and many trails, parks and golf. (id:49187)
1475 York Mills Drive
Ottawa, Ontario
Welcome to this well-maintained 4-bedroom, 3.5-bathroom family home in the heart of Fallingbrook. 2651 SF of living space. Offering a bright and functional layout, this home features a formal living and dining room, a cozy family room with a wood-burning fireplace and access to the backyard, and a spacious kitchen with plenty of cabinetry and a built-in pantry. A 2- 2-piece bathroom located at the front entrance, along with a laundry room that is conveniently located on the main level with access to the double garage. Upstairs offers four generous bedrooms, 2 of which have walk-in closets. The large primary bedroom has a 5-piece ensuite and a walk-in closet. A 3-piece bathroom completes the upstairs living. The finished basement adds great versatility with a recreation room, office/5th bedroom for guests, or could make a teenager retreat with the 3-piece bathroom. Enjoy the fully fenced backyard, along with a double-car garage and a wide driveway. Located close to top schools, parks, shopping, and transit, this home offers exceptional value in a sought-after Orleans neighbourhood. A wonderful opportunity for families looking for comfort, space, and a welcoming community. Roof Shingles and Windows - 2018, Furnace and AC - 2010, Garage door and Front door - 2020, Upgraded kitchen 2012, Ensuite bathroom Upgraded - 2014, 3 Pc bathroom in basement - 2015. Basement suitable for In-laws/Teenagers. Floor plan available. (id:49187)
1210 - 36 Park Lawn Road
Toronto (Mimico), Ontario
Spacious 2 Bedroom, Split Bedroom Plan, Almost 1000 Sqf, Beautiful South East Views Of The Lake, Wood Floors Through-Out, Close Proximity To The Beach, Highways And Downtown Toronto, State Of The Art Amenities (id:49187)
78 Balmoral Avenue N Unit# 1
Hamilton, Ontario
WOW! Stunning, MAIN FLOOR unit available immediately in a well kept heritage building. This renovated and modern unit features light filled generous living spaces, functional kitchen with quartz counters and stainless steel appliances (including dishwasher!) and private outdoor living space. Ideal location for young professionals or those who desire living within walking distance to the thriving Ottawa Street shopping centre. Enjoy being steps to local fresh markets, coffee shops, transit and some of the best restaurants Hamilton has to offer. This unit comes with free shared laundry on the main floor, private back porch and lots of storage. Tenant pays for their own hydro usage and a 25% of gas/water/HWT rental. Private parking included. Book your showing today! (id:49187)
Bsmt - 28 Michener Crescent
Markham (Raymerville), Ontario
Newly Renovated Bsmt Apartment With Separate Private Entrance. 2Br+1Washroom+1Kitchen. Tenants Enjoy Their Private Laundry. Laminate Floor All Through. Lots Of Pot Lights. Brand New Kitchen W/ New Stainless Steel Appliances. Spacious Living & Dining Area. Equipped With Water-Softer, Whole House Humidifier. Huge Storage Space. Minutes To Go Train & Bus, Mall, Shops, Restaurants, Groceries, Park And Community Centre. Walking To Top Rank Markville High School. ** This is a linked property.** (id:49187)
294 Lyon's Creek Road
Niagara Falls (Lyons Creek), Ontario
Don't miss this rare opportunity to own a breathtaking waterfront vacant lot, measuring 180 X 256 ft. This approved building lot is ready for your dream home with a main floor plan of 1,818 sq ft and a 32 ft building height. This property also qualifies for severance, allowing for the potential to create two lots (severance cost estimated at $30k-$40K). An exciting new development is planned just across the street, featuring detached homes, townhouses, and commercial plazas, staring as soon as next year. The lot benefits from an existing sanitary sewer system in the area, with a wastewater treatment plant underway to support future growth. Imagine living just steps from Fallsview Casino, Niagara Falls, the charming Village of Chippawa, a new hospital, popular restaurants, shopping, a marina, and beautiful walking/biking trails. This prime location also offers easy access to the QEW. Build your dream home with stunning waterfront views or take advantage of the severance opportunity to create two lots for future homes. The possibilities are endless come and see this exceptional lot for yourself! **EXTRAS*****SEE ATTACHMENTS TO THE LISTING!!!*** (id:49187)

