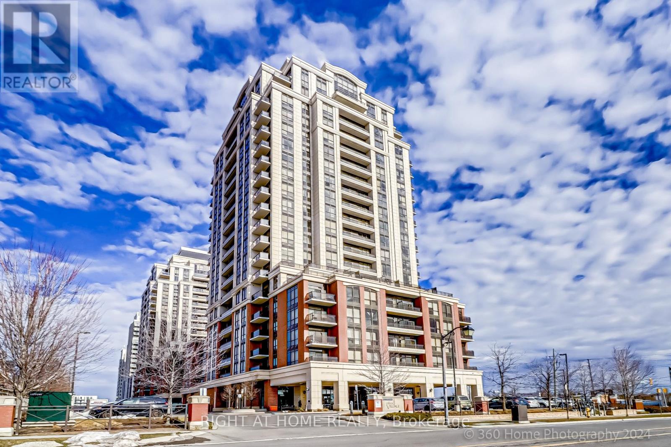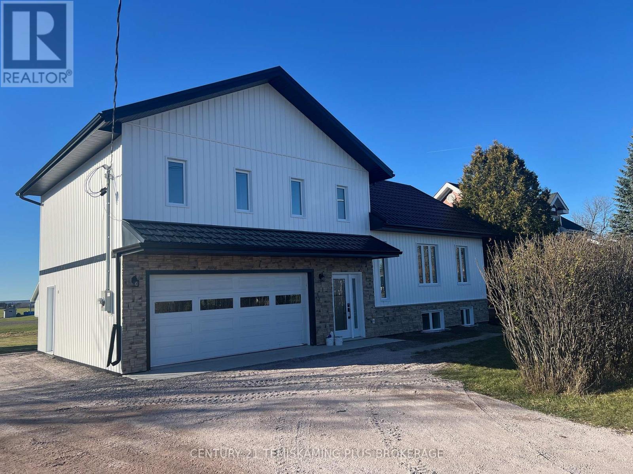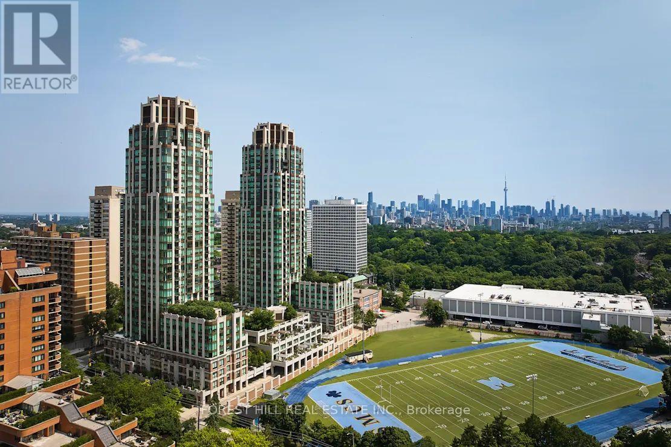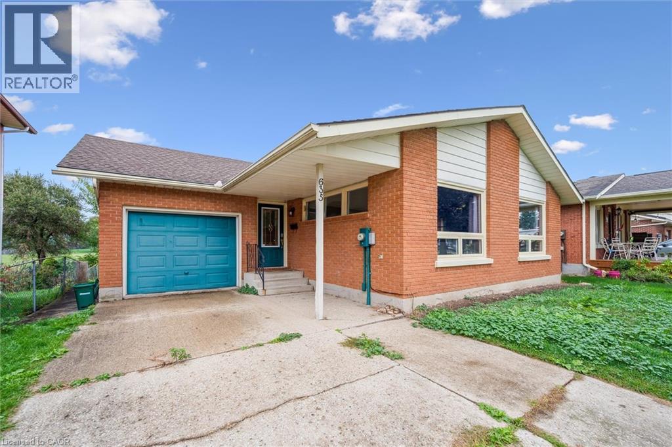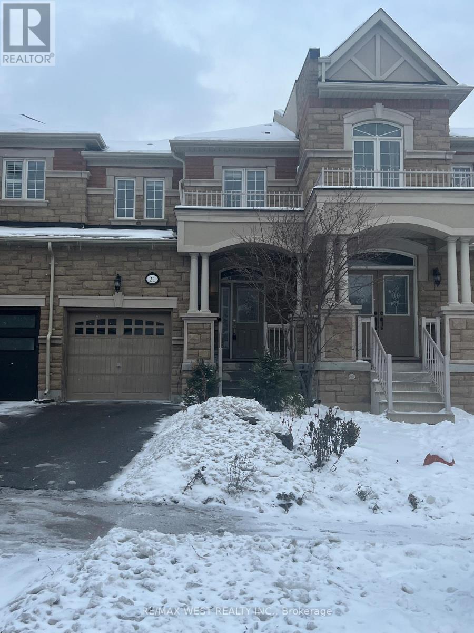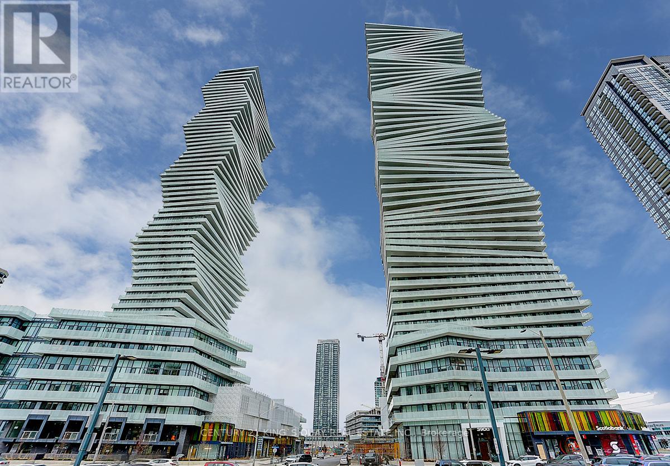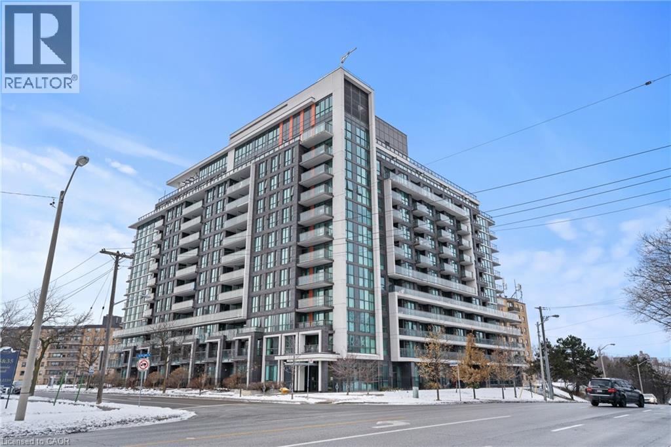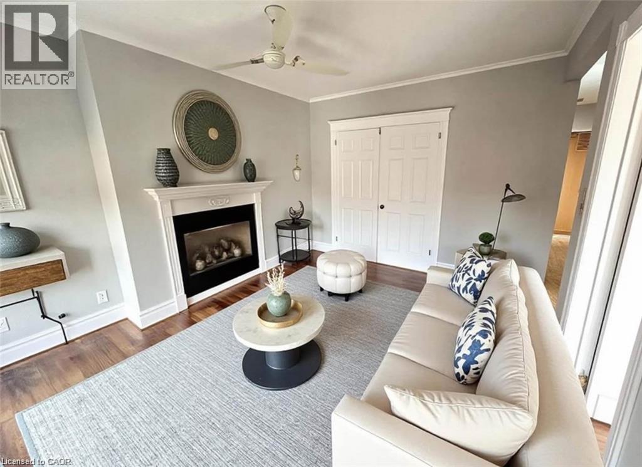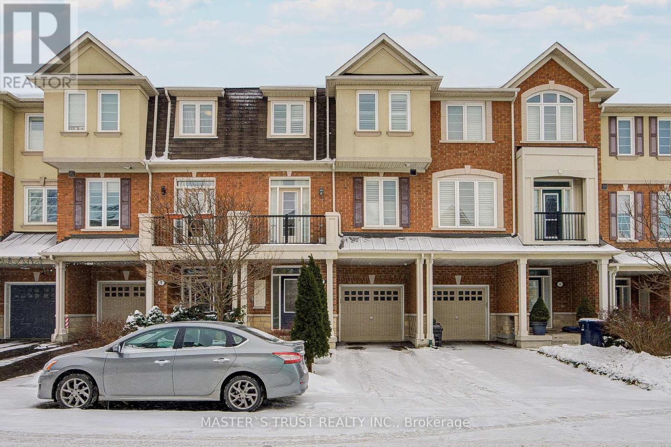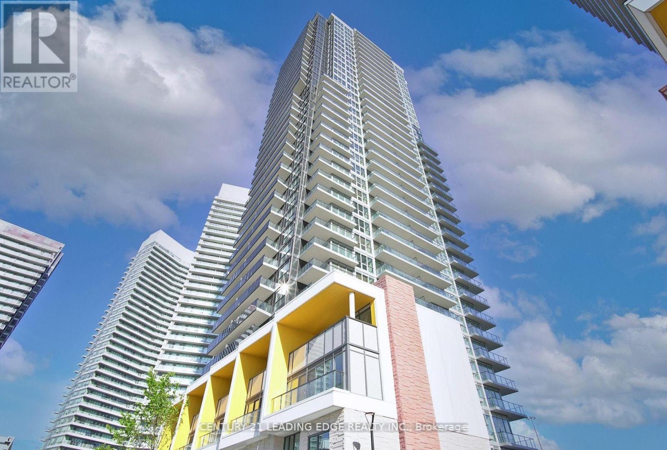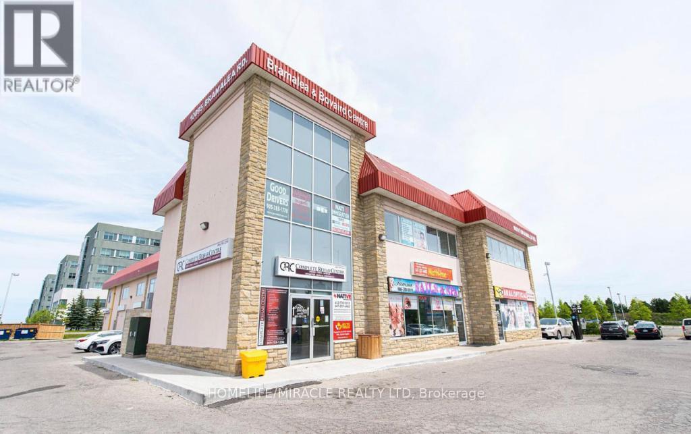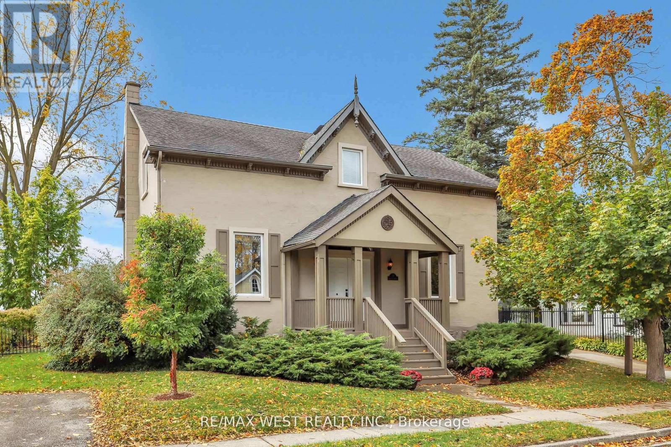312 - 9500 Markham Road
Markham (Wismer), Ontario
Live In The Elegant Greenpark Upper Village Condo! Enjoy the Preferred Sun Filled West View! This Newly Painted and Spacious 787' Suite, Offers an Open Concept 1 Bdrm + Lrg Separate Den (can be 2nd bedroom) Walkout to Oversized Terrace, 2 Full Bath, 9Ft Ceilings, Rich Dark Laminate Floor Thru-Out. Modern Kitchen w/Granite C/T. Custom Backsplash, S/S Appliances, Front Load Wash/Dryer. 24-Hr Concierge, Gym, Guest Room, Party Room with Rooftop Terrace & Many More Great Amenities! Short Walk to Mount Joy Go Station, Public Transit, Schools, Restaurants, Community Centre, Shopping & More! 1 Parking Space and Locker Included. (id:49187)
40 Tenth Avenue S
Armstrong (Earlton), Ontario
Completely rebuilt modern side split home with spacious garage on large lot. Ready for immediate occupancy this family friendly floor plan will meet the needs of the growing family. 3 bedrooms 1.5 baths, finished family room, plenty of storage on a 108 x 165 foot lot. Backyard has south western exposure and has a large deck. The large attached garage has plenty of space and easy access from yard, driveway and directly in house foyer. House comes complete with new washer, dryer, fridge, stove and dishwasher. (id:49187)
808 - 310 Tweedsmuir Avenue
Toronto (Forest Hill South), Ontario
"The Heathview" Is Morguard's Award Winning Community Where Daily Life Unfolds W/Remarkable Style In One Of Toronto's Most Esteemed Neighbourhoods Forest Hill Village! *Spectacular 2Br 3Bth S/W Corner Suite W/Balcony+High Ceilings! *Abundance Of Wrap Around Windows+Light W/Panoramic CN Tower+Cityscape+Lush Rooftop Garden Views That Gives The Illusion Of A Private Terrace! *Unique+Beautiful Spaces+Amenities For Indoor+Outdoor Entertaining+Recreation! *Approx 1445'! **EXTRAS** Stainless Steel Fridge+Stove+B/I Dw+Micro,Stacked Washer+Dryer,Elf,Roller Shades,Custom Breakfast Room Cabinet,Laminate,Quartz,Bike Storage,Optional Parking $195/Mo,Optional Locker $65/Mo,24Hrs Concierge++ (id:49187)
635 Raglan Street
Palmerston, Ontario
If you're searching for a solid brick home full of charm and functionality, look no further! Step inside and you're welcomed by a warm and inviting living room with vaulted ceiling — perfect for relaxing after a long day. The spacious eat-in kitchen offers ample counter space, a built-in dishwasher, and a highly functional layout that makes cooking a breeze. The main floor includes two comfortable bedrooms and a 4-piece bathroom. The primary bedroom features patio doors that open onto a large backyard deck and a great view — an ideal space for morning coffee or summer entertaining. Downstairs, you'll find a versatile den or home office, a storage/utility room, and a cozy Rec Room complete with a wood-burning fireplace. Whether you're curling up by the fire in winter or hosting guests at the basement bar, this space is built for year-round enjoyment. Don't miss your chance to own this solid and well-maintained home in a great neighbourhood! (id:49187)
21 Spruce Pine Crescent
Vaughan (Patterson), Ontario
Welcome to this beautifully maintained executive townhouse located in a quiet family friendly neighbourhood in Vaughan! Offering 3 spacious bedrooms and 3 bathrooms, this home features a functional open-concept layout with a large main floor laundry room providing access to the garage. The kitchen is equipped with quality finishes and ample storage, seamlessly flowing into the living and dining areas-perfect for both everyday living and entertaining. The primary bedroom includes a private ensuite and generous walk in closet. Conveniently located close to top-rated schools, parks, shopping, restaurants, public transit, and major highways. An ideal opportunity for professionals or families seeking comfort, style, and convenience in a desirable neighbourhood. (id:49187)
2103 - 3900 Confederation Parkway
Mississauga (City Centre), Ontario
Beautiful MCity with 2 Bedroom and 2 Bathrooms. Luxurious Condo In Mississauga Square One, 9 Feet Ceiling. Building Amenities: Outdoor Pool, Gym, 24hr Security, BBQ Lounge, Party Room, Kids Play Zone, Splash Pads, Rooftop Skating Rink. High Speed Internet Included! Smart Lock. Steps to Square One Mall. One Parking Included. (id:49187)
80 Esther Lorrie Drive Unit# 104
Toronto, Ontario
Bright and well-designed 1-bedroom + den condo offering exceptional value with 2 underground parking spaces and 2 storage lockers—a rare find. Features an open-concept layout with abundant natural light, a versatile den ideal for a home office, and a private balcony. Located in a well-managed building with excellent amenities including concierge, fitness centre, pool, and rooftop terrace. Conveniently situated close to transit, major highways (401/427), parks, Humber River trails, shopping, and Pearson Airport. Ideal for first-time buyers, downsizers, or investors seeking comfort, convenience, and outstanding extras. (id:49187)
144 Locke Street S Unit# 5
Hamilton, Ontario
This inviting 2-bedroom unit is the perfect blend of comfort and convenience, offering a welcoming space to call home. The large eat-in kitchen is designed with ample cupboard space and a gas stove, making it ideal for those who enjoy cooking and entertaining. The living room is warm and cozy, featuring a gas fireplace and large windows that fill the room with natural light. The spacious and bright master bedroom provides a peaceful retreat, while the second bedroom, also spacious, is perfect for use as a home office. The 4-piece bathroom includes both a tub and shower, catering to all your relaxation needs. Nestled in a prime location, this unit offers both comfort and practicality in a desirable setting. Some photos have virtual staging (id:49187)
7 Yates Avenue
Toronto (Clairlea-Birchmount), Ontario
Welcome to one of the most Strategically Located Mattamy Built Freehold Townhouse For Lease In highly sought after neighborhood. This house offers 3 Bedrooms and 2 & 1/2 Bathrooms with Open Concept, Hardwood floors throughout, One mdeida room on first floor can directly walk Out to backyard. First floor has Direct access to a indoor garage; Additional parking spot on driveway. Beautiful frontyard and backyard with a 8X10 foot Outdoor Metal Storage Shed. Freshly painted throughout. 9 Foot ceiling both on first and 2nd floor. Solid Staircase, California Shutters Throughout. Open Concept Modern Kitchen With S/S appliances and Breakfast Bar. Spacious And Bright Sun Filled Rooms. This Georgios house is prefect for the family who wants convenience at the doorstep. Its Located 5 minutes walking distance to Warden Subway Station, Steps to TTC, GO station, 2 min drive to Eglington LRT, Warden Hilltop Community Centre, and the highly regarded SATEC @ W.A. Porter Collegiate. This home is perfectly situated for commuters and families where Parks, playgrounds, and shopping are all within walking distance, creating a lifestyle that's both vibrant and convenient. Entire house was just professionally painted and cleaned, just moved-in and enjoy! (id:49187)
2802 - 95 Mcmahon Drive
Toronto (Bayview Village), Ontario
This is a spacious 3Br with 3 Bathrooms unit with SE view. Very Bright and Flooding Sunshine, Through-out Laminate FloorA Mature Community, 1090Sqft+175Sqft Balcony, 1 Parking Included, 9' Ceiling, Windows W Roller Blinds. Walk Distance To Bessarion Subway and Community Center, Mins To 401 Highway, 404 Highway, Dvp Highway, Subway, Go Train Station, Core Location To Commercial Centers. Nearby Are Ikea, Canadian Tire, Bayview Village, Fairview Mall, And Free Hybrid Minibus Service. Miele Appliances. (id:49187)
209 - 10095 Bramalea Road
Brampton (Sandringham-Wellington), Ontario
Attention to all medical professionals, Accountants, legal experts, clinicians, counselors, and similar professions! Here's a fantastic chance to establish your business at the Bramalea and Bovaird Centre. This is an ideal location for offices. The office space is situated in a well-maintained multi-use plaza, making it the perfect unit for professionals like yourself. Enjoy convenient access to Highway 410 and 407, city Transit, and rest assured with ample parking available, at the plaza. Notably, this plaza is situated adjacent to Brampton Civic Hospital! Owner is moving to bigger unit in the same building. (id:49187)
72 Banfield Street S
Brant (Paris), Ontario
You'll be impressed by this elegant, FULLY UPDATED Century home that beautifully blends classic charm with modern comfort. Spacious principal rooms feature High Ceilings, Hardwood Floors and original architectural designs throughout. The main floor features a Stunning Library, perfect for quiet reading or home office, and a bright living and dining area ideal for entertaining. French Doors open to a large deck overlooking the backyard and the picturesque Nith River Valley. "The kitchen features Rich Espresso cabinetry paired with stainless steel appliances and ceramic flooring. Upstairs, you'll find four generous bedrooms, a bright bathroom with a skylight and a versatile hallway ideal for an office or reading area. Renovated top to bottom - including windows, furnace, A/C, wiring, and plumbing - Just Move in and Enjoy! (id:49187)

