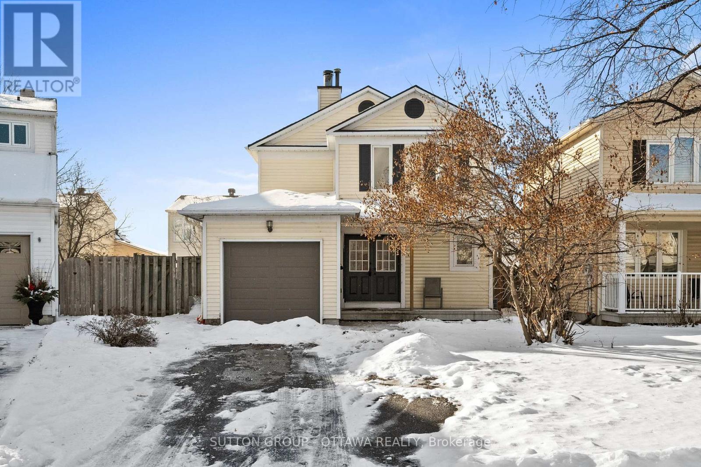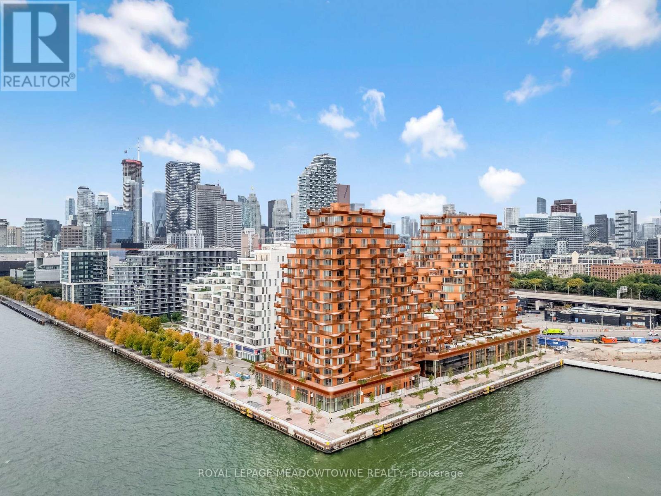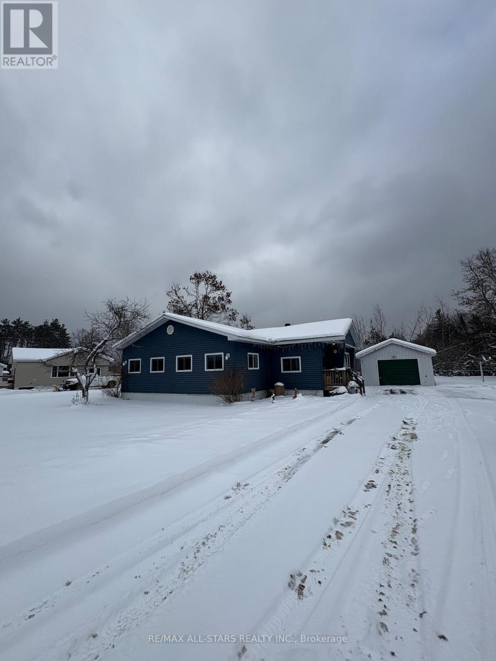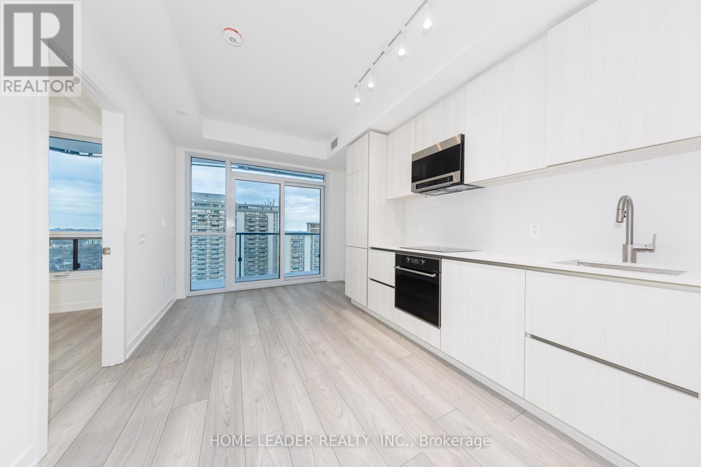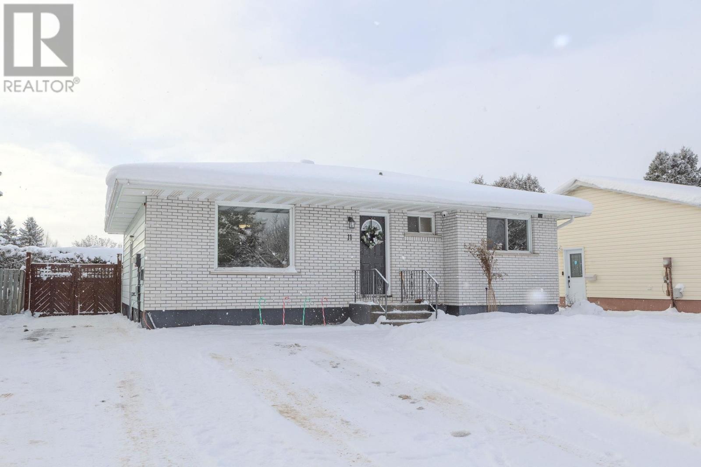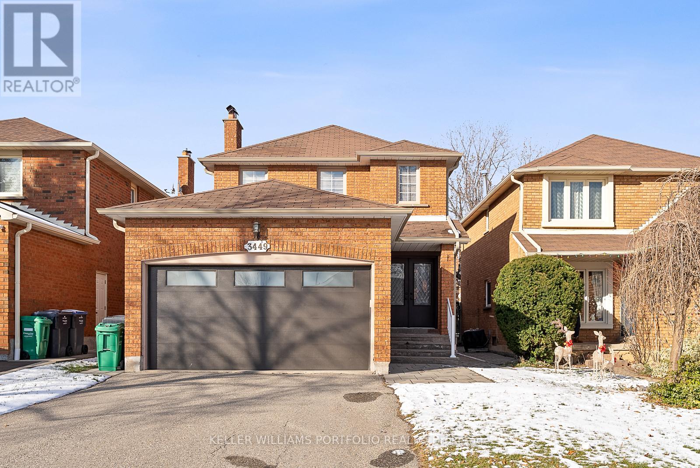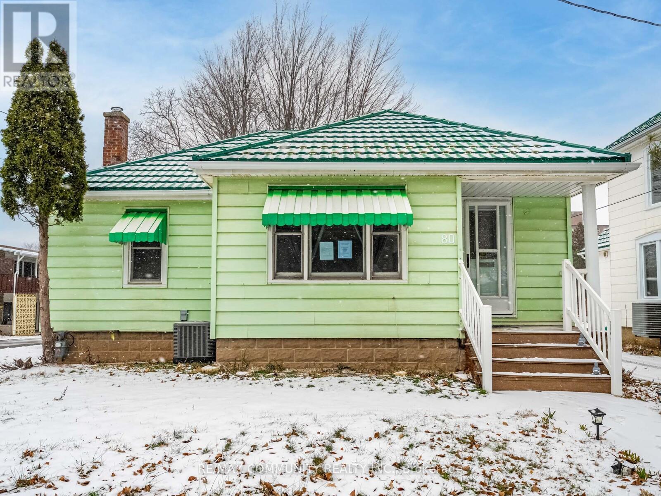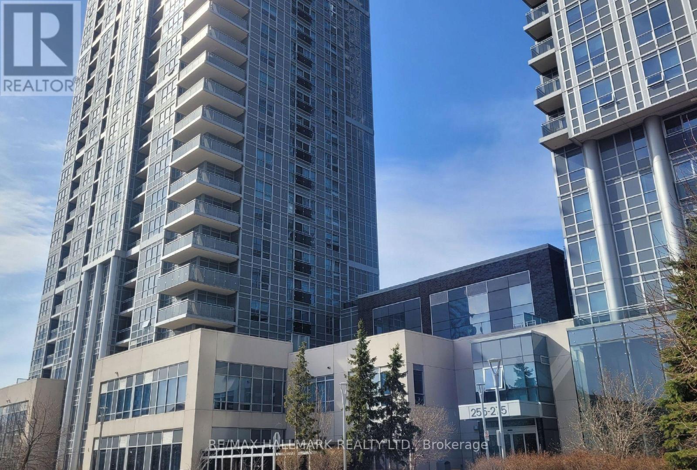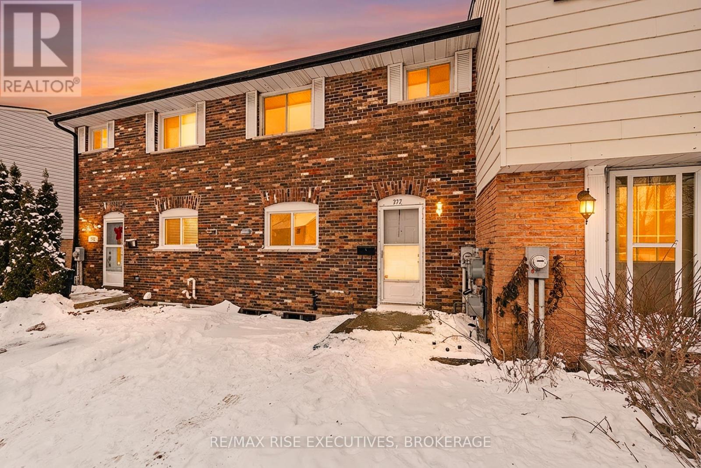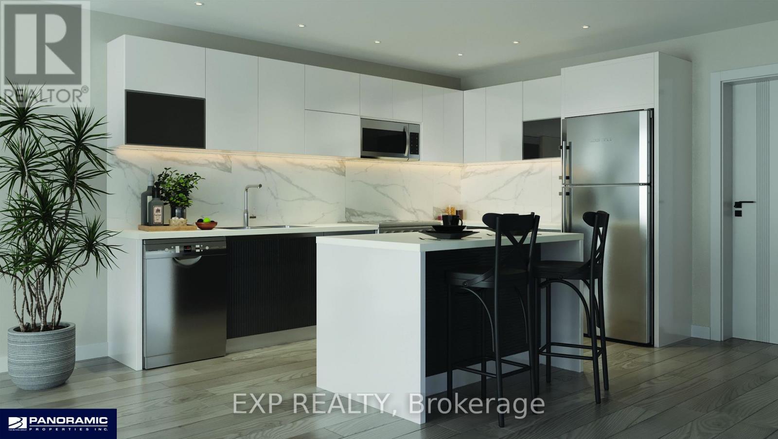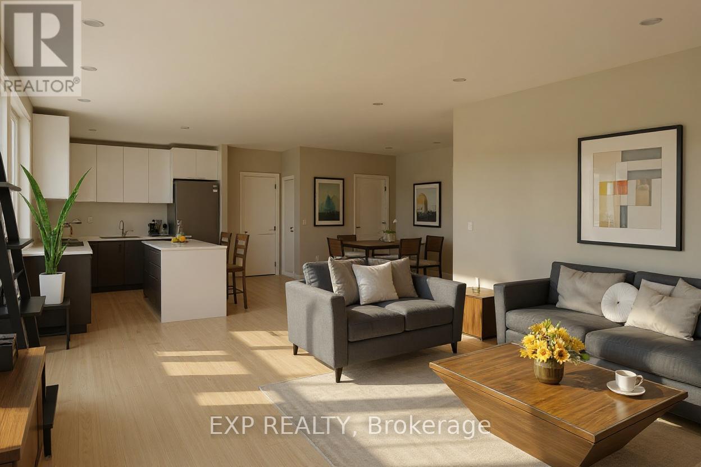286 Mceachern Crescent
Ottawa, Ontario
Welcome to 286 McEachern - a beautifully renovated single-family home offering modern style, comfort, and peace of mind from top to bottom. Featuring 3 bedrooms, 1.5 baths, and an attached single-car garage, this home has been fully updated with high-quality improvements inside and out. Step inside to a bright, refreshed interior showcasing fully renovated bathrooms, a modern kitchen with quartz countertops, new flooring, fresh paint, all-new fixtures, and a finished basement perfect for extra living space. Major mechanical and exterior updates provide worry-free living, including new HVAC, A/C, and roof with new shingles. Outside, enjoy the newly updated front walkway, decks, and landscaping, ideal for entertaining or relaxing. Located in the heart of Orléans, close to Place d'Orléans, Petrie Island, parks, recreation centres, and top-rated schools, this home offers a vibrant, family-friendly lifestyle with shopping, dining, and outdoor activities just minutes away. Move-in ready and finished with care - don't miss your chance to make it yours! Upgrades include ( 2025 ) Roof & Shingles, HVAC, Furnace and AC, Hot water heater, LVP flooring, Paint entire house, Full Bathrooms and kitchen reno , finished basement , new back deck, updated PEX plumbing entire home, new front walkway and landscaping . (id:49187)
826 - 155 Merchants' Wharf
Toronto (Waterfront Communities), Ontario
Welcome to Aqualuna, Toronto's iconic waterfront address. This brand new never lived in1bedroom plus den, 2 bath suite offers 809 sq ft of thoughtfully designed living space complemented by two private balconies with stunning city and lake views. Step inside to soaring9ft ceilings and engineered white oak hardwood flooring throughout. The open concept layout is both spacious and practical, blending style with functionality. The designer kitchen features Irpinia cabinetry in a sleek two-tone finish, quartz countertops with a matching backsplash, under-cabinet lighting, a Blanco undermount sink with Hansgrohe faucet, and fully integrated Miele appliances including fridge, cooktop, wall oven, speed oven, dishwasher, and hood fan. A Whirlpool stacked washer and dryer add everyday convenience. The primary bedroom offers its own private balcony, custom closets with organizers, and a spa-inspired ensuite finished with Sivec marble, large-format porcelain tile, and premium Hansgrohe fixtures. A second full bathroom is equally stylish with graphite marble and matte black hex tile, providing comfort for residents and guests alike. Nestled within a 13 acre master planned community, Aqualuna combines striking architecture with a serene lakeside setting. Smart Home Technology via Tridel Connect elevates the living experience, offering modern convenience and peace of mind. This is waterfront luxury at its finest, designed for those who value elegance, comfort, and lifestyle.***THIS IS NOT ANASSIGNMENT SALE***UNIT FULLY CLOSED***Parking Available From Tridel For $85,000. EV Parking Available. For $105,000. (id:49187)
1088 Lutterworth Pines Road
Minden Hills (Lutterworth), Ontario
Welcome to Lutterworth Pines, one of the area's most welcoming and desirable communities, just minutes from downtown Minden. Whether you're a first-time buyer, looking to downsize, or simply seeking an easy-care home surrounded by nature, this charming 2-bedroom bungalow is the perfect fit.Walk into a bright, open-concept living space freshly painted in modern tones, creating an inviting and airy feel from the moment you enter. The spacious layout offers seamless flow between the kitchen, dining, and living areas-ideal for entertaining or relaxing after a day of exploring nearby walking and snowmobile trails.The home features a generous bathroom, practical one-level living, and thoughtful design details that make daily life comfortable and efficient. With low-maintenance finishes and a peaceful community setting, you'll enjoy more time for what matters most-whether that's morning coffee on your deck, a stroll through the pines, or a quick drive into Minden for local shops and amenities.Outside, you'll love the screened-in gazebo-a comfortable retreat for entertaining or relaxing with friends and family. It's the perfect spot to enjoy evenings by the fire, free from bugs and surrounded by peaceful views of the property.The property also features a spacious detached garage, perfect for your vehicle, storage, or transforming into a personal workshop or hobby space. If you've been searching for a move-in ready home in a friendly neighborhood with a true sense of community, this is it. (id:49187)
180 Toronto Boulevard
Huron East (Vanastra), Ontario
There is excellent value in this well looked after row house bungalow in Vanastra just a few minutes south of Clinton. This property features a spacious lot, an attached single garage, a large open concept kitchen/dining/living room, a main floor laundry room, 2 main floor bedrooms, and a 4 piece bathroom that cheats to the primary bedroom. Downstairs offers a spacious rec room and games with a second 3 pc bathroom just off of the storage/utility room. (id:49187)
2114 - 120 Broadway Avenue
Toronto (Mount Pleasant West), Ontario
Brand new, never-lived-in 1+1 bedroom, 2 full bathroom suite featuring extra-high ceilings, parking and locker included, and approximately 650 sq ft of well-designed living space. Bright, open-concept layout with floor-to-ceiling windows, hardwood flooring throughout, and a modern kitchen complete with built-in appliances, granite countertops, and contemporary finishes.The spacious den offers excellent flexibility and may be used as a home office or additional sleeping area. Enjoy outdoor living on the large private balcony in one of Toronto's most sought-after neighbourhoods.Building amenities include: fully equipped fitness centre, basketball court, outdoor swimming pool, rooftop terrace with BBQ area, meditation garden, co-working space, party room, grand lobby with waterfall feature, and 24-hour concierge service. (id:49187)
11 Kerr Dr
Sault Ste. Marie, Ontario
Welcome to this charming and well-maintained 3-bedroom bungalow in a highly desirable East End location. Nestled in a family-friendly neighbourhood and conveniently close to schools and the university, this home offers both comfort and convenience. The bright, spacious eat-in kitchen features updated countertops, newer flooring, and a newer exterior door providing easy access to the backyard. The adjoining living room offers a pleasing layout , creating a warm and inviting main living area ideal for everyday living and entertaining. The main level is complete with three generous bedrooms and a 3-piece bathroom. Downstairs, the basement provides excellent potential with a partially finished rec room, bonus room, and additional space perfect for a home office, playroom, or hobby area. Plenty of storage space is available throughout, along with newly finished flooring on the staircase leading to the lower level. Step outside to enjoy the fully fenced backyard, offering privacy and patio stones ideal for BBQs, outdoor dining, and relaxing with family and friends. A wonderful opportunity for first-time buyers or growing families in a sought-after neighbourhood—this home is ready for its next chapter. Don't miss out, book your private showing today! (id:49187)
3449 Halstead Road
Mississauga (Erin Mills), Ontario
3+1 Bdrm With Double Car Garage in Prime Erin Mills Location located On Quiet Street. Double Door Entry, Hardwood Floors on main floor, Quartz Countertop In Kitchen With Backsplash and breakfast area. Walkout To Patio & Private Rear Yard. Large Primary Bedroom With 3Pc Ensuite And Walk-In Closet. 2nd And 3rd Bedroom Also Very Spacious. Finished Bsmt. Close to Schools. Public Transit. Min to HWY. (id:49187)
80 Livingston Avenue
Grimsby (Grimsby West), Ontario
This inviting bungalow delivers comfortable living with plenty of space inside and out. Set ona generously sized lot, the home features two bedrooms on the main level, along with a warm andwelcoming living room, dining area, kitchen, and bathroom-ideal for everyday living and hostingfamily or friends. The lower level expands the living space with a kitchenette, a largerecreation or lounge area, an additional bathroom, and an extra bedroom, offering flexibilityfor guests, extended family, or personalized uses such as a hobby space or private retreat.Outdoors, the expansive backyard provides ample opportunity for relaxation, gardening, orfuture possibilities. Conveniently located close to shopping, dining, recreational amenities,and more, this property combines space, versatility, and accessibility (id:49187)
420 - 275 Village Green Square
Toronto (Agincourt South-Malvern West), Ontario
Welcome To This Bright Well Laid Out 1 Bedroom + Den Unit Is An Excellent Opportunity For First Time Homebuyers Or As An Investment Property. Modern Kitchen with Combined Living/Dining Area. This Well Situated Building Has Great Amenities And Is In Close Proximity To Shopping, TTC, HWY 401 And So Much More. Move in and Enjoy! (id:49187)
173 - 777 Ashwood Drive
Kingston (South Of Taylor-Kidd Blvd), Ontario
Lucky number 777! This fantastic opportunity to get into home ownership comes in the form of a spacious 3 bedroom, 1 bath condo townhouse. Ideal for first-time buyers, young families, or investors. The unit is right across the park with a basketball court and an outdoor pool. The unit has new flooring on the top 2 floors, freshly painted, and ready for quick occupancy. The unit offers lots of windows and natural light, 2 very good size bedrooms and 1 smaller one. Basement is partly finished and adds lots of additional living space to an already well sized Townhouse. Conveniently located near all amenities including METRO, bus stops, banks, multiple public schools, and 5 min drive to Cataraqui Mall. The unit is priced well and will require some love and minor finishing touches to really showcase its true potential. Low condo fees, parking right out front, new roof shingles, lovely backyard (partially fenced), lots of space for a great price! Quick closing is available. (id:49187)
805c - 155 Hagar Street
Welland (Lincoln/crowland), Ontario
Welcome to 155 Hagar Street, Building C in Welland - Unit 805C, a 1,024 sq.ft. Style A suite with bright north-west exposure, perfect for sunset views.This brand new 2-bedroom, 1-bath residence is designed for comfort and easy everyday living, with an open layout that balances flow and functionality. The kitchen truly feels like the heart of the home, featuring modern cabinetry imported from Turkey, soft undermount lighting, a timeless backsplash, and full stainless steel appliances. Elegant laminate flooring runs throughout, with ensuite laundry, generous in-unit storage, and a private balcony to extend your living space.Life at 155 Hagar goes well beyond your front door. Residents enjoy a private gym, entertainment lounge, games room, and a community BBQ pavilion for summertime gatherings. One parking space and all utilities are included with the suite, with optional storage units available. Located close to schools, shopping, transit, parks, trails, and the Welland Canal, Unit 805C keeps you connected to everything that matters. (id:49187)
609c - 155 Hagar Street
Welland (Lincoln/crowland), Ontario
Welcome to 155 Hagar Street, Building C in Welland, Ontario, Unit 609C Style D. These brand new residences are thoughtfully crafted for anyone seeking a warm, welcoming space without sacrificing elevated design. Whether you're downsizing, transitioning from a family home, or simply searching for a beautifully built place to call home, these suites offer an unmatched blend of luxury and livability.Ranging from 649 sqft to 1,194 sqft, each unit features a unique floor plan designed with mobility, flow, and functionality in mind. The kitchens feel like the heart of the home, showcasing modern cabinetry imported from Turkey, soft undermount lighting, timeless backsplash selections, and full stainless steel appliances. Elegant laminate flooring carries throughout the space, creating a cohesive and inviting atmosphere. Every suite also includes ensuite laundry, a private balcony, and ample in-unit storage, ensuring day-to-day convenience.Your lifestyle extends beyond your front door. Residents enjoy access to a private gym, entertainment lounge, and games room, perfect for hosting friends or relaxing after a busy day. Outdoor living is just as charming with a community BBQ pavilion designed for summertime gatherings. One parking spot is included with each suite, plus all utilities, and additional storage units are available for those who need even more space. Comfort. beauty. and practicality meet effortlessly in this modern building.Positioned near schools, everyday shopping, transit routes, and Welland's most loved attractions including parks, trails, and the Welland Canal. This building makes it easy to stay connected to the things that matter most. (id:49187)

