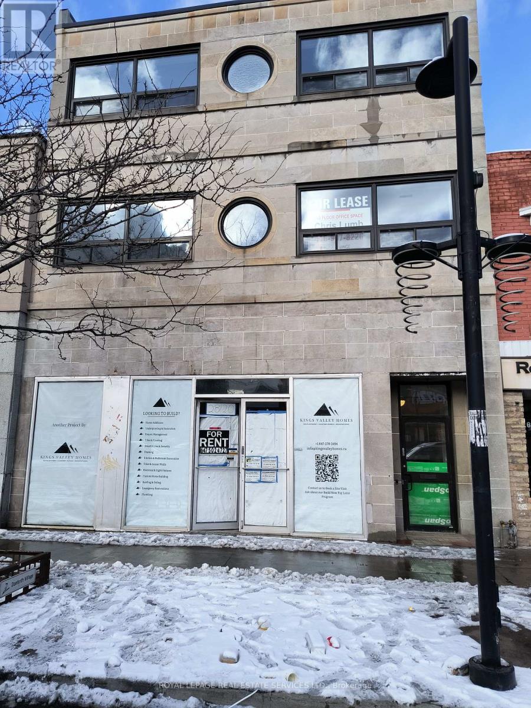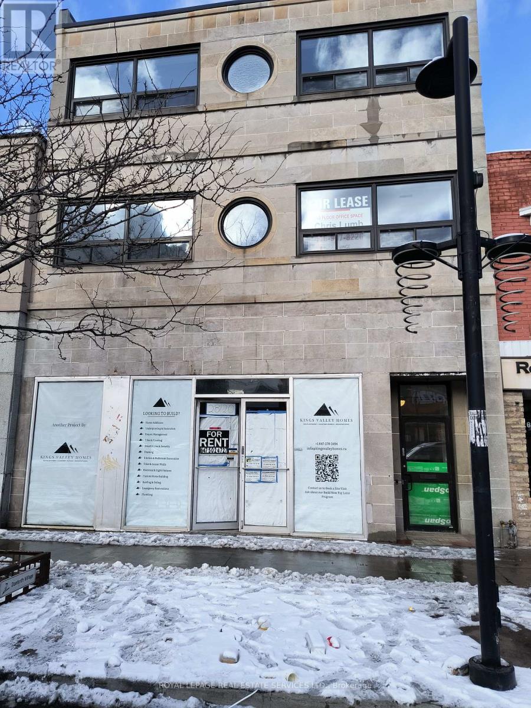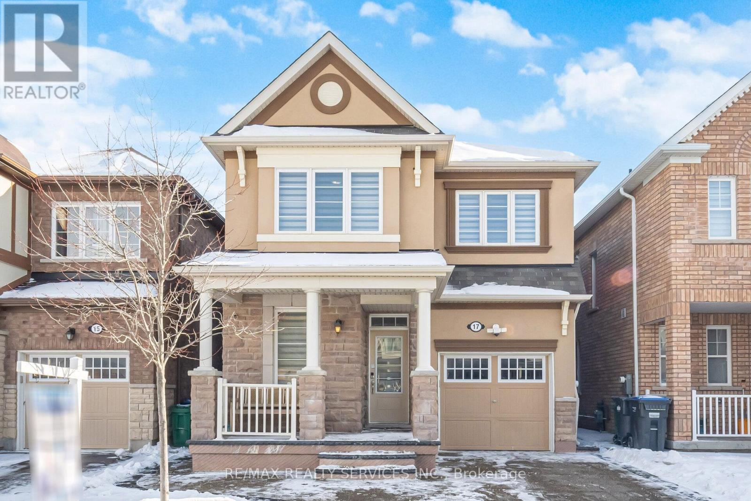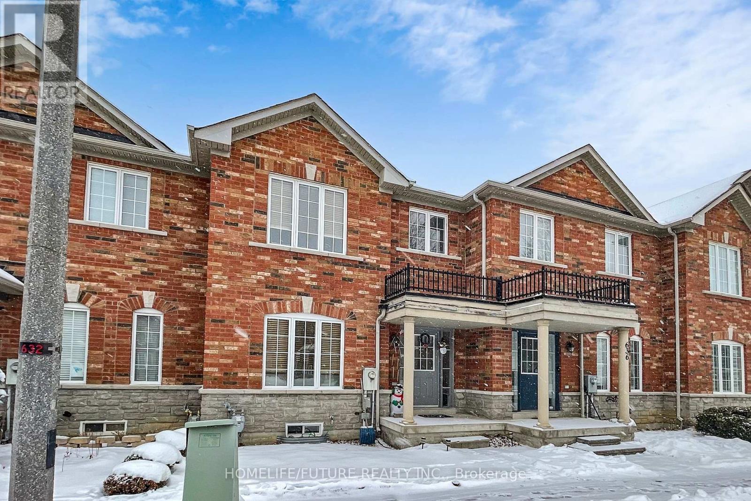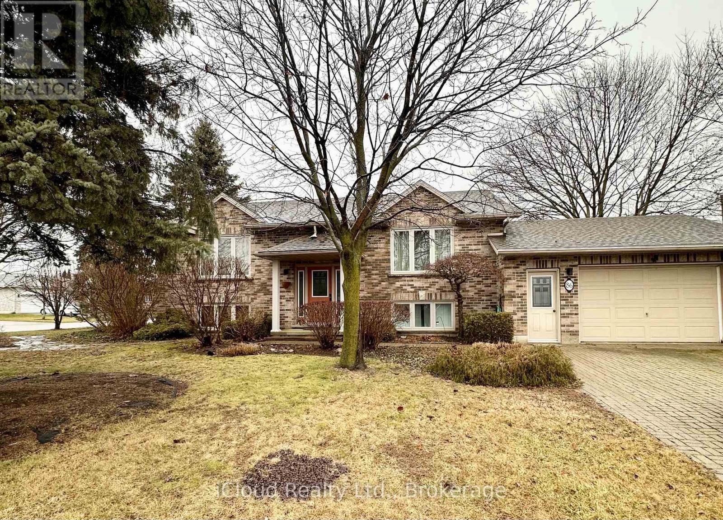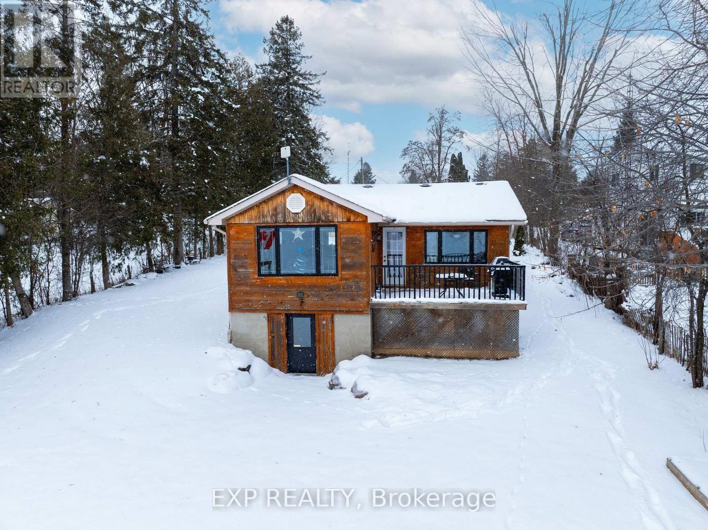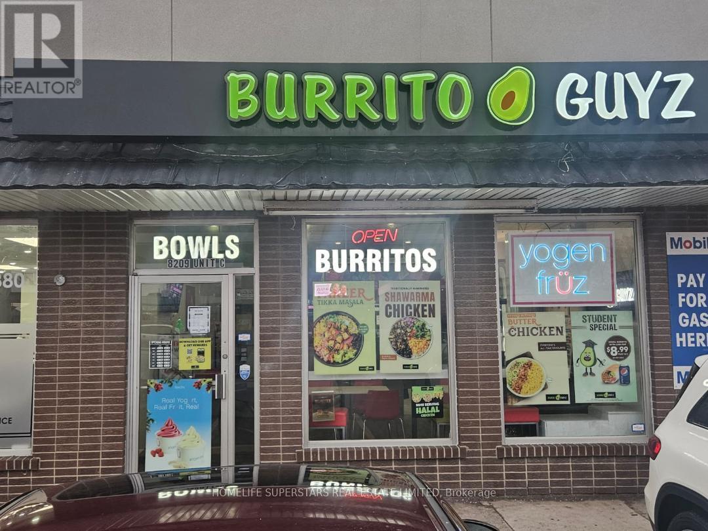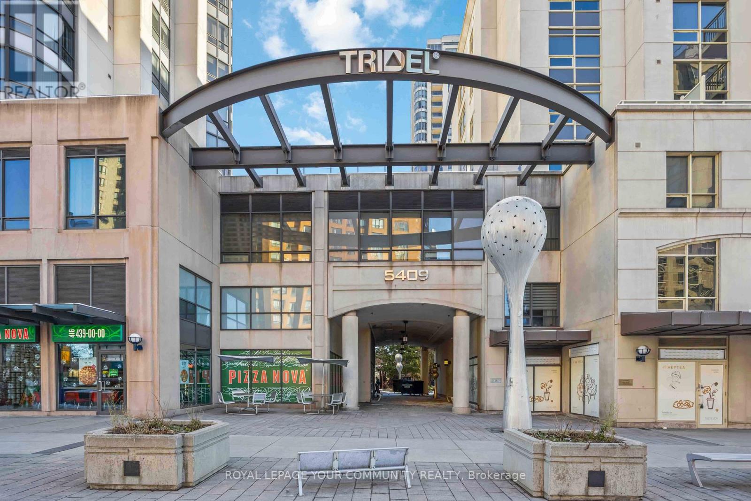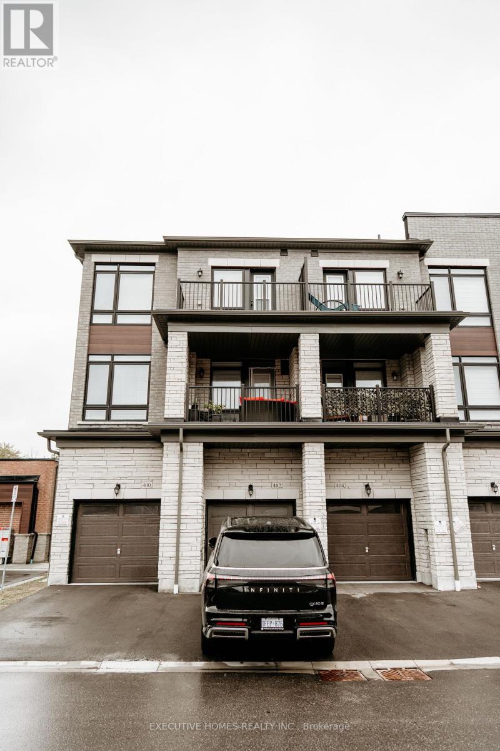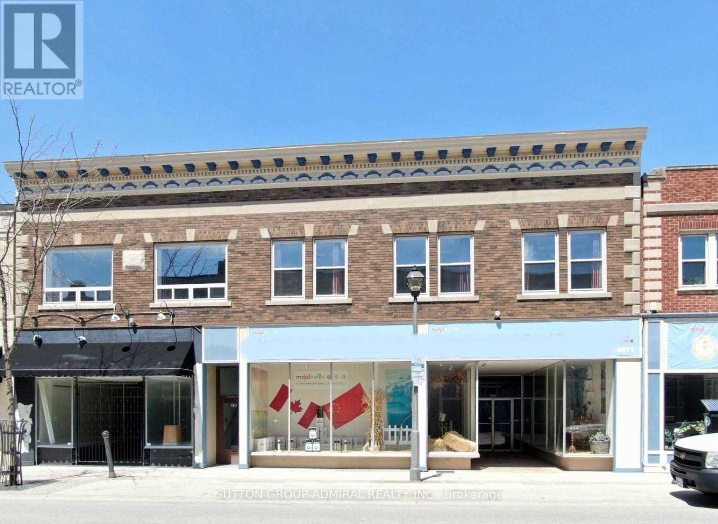202 - 2820 Danforth Avenue
Toronto (East End-Danforth), Ontario
Newly Renovated Office Suites, all units have their own washroom, and most units come with a small kitchenette and a shower. Ideal for Small Businesses, Danforth/Main St.Subway Is 7 Minute Walk From The Building. Additional Units Available Ranging In Size From 147 To 267 Square Feet And Priced From $1200 To$1550 A Month. Rental Rates Include TMI And Utilties, HST Is Extra. (id:49187)
201 - 2820 Danfoth Avenue
Toronto (East End-Danforth), Ontario
Newly Renovated Office Suites, all units have their own washroom, and most units come with a small kitchenette and a shower. Ideal for Small Businesses, Danforth/Main St.Subway Is 7 Minute Walk From The Building. Additional Units Available Ranging In Size From 147 To 267 Square Feet And Priced From $1200 To$1550 A Month. Rental Rates Include TMI And Utilities, HST Is Extra. (id:49187)
17 Averill Road
Brampton (Northwest Brampton), Ontario
Stunning east facing 4+1 bedroom home featuring 3 full washrooms on the second floor, a main-floor den, and a legal 1-bedroom finished basement with a separate entrance, separate laundry, and all amenities. The owner has invested over $100K in upgrades throughout the home. The basement currently has a AAA tenant paying $1,700 monthly and is willing to stay.This beautifully maintained property offers hardwood floors throughout the main level and upper hallway, a spacious master bedroom with a walk-in closet, and upgraded ensuite washrooms featuring modern standing showers in both the master bedroom and a second bedroom, providing added comfort and convenience. The main floor includes a convenient laundry room and a fully upgraded kitchen with granite countertops, complemented by 9-foot ceilings for a bright, open feel.The exterior showcases stamped concrete on the driveway, around the home, and into the backyard, creating a seamless and elegant finish. Ideally located close to major amenities and the GO Station, this home provides exceptional comfort, convenience, and premium finishes throughout. (id:49187)
634 South Unionville Avenue
Markham (Village Green-South Unionville), Ontario
Freshly Painted Throughout, This Spacious Home Offers Comfort, Style, And Modern Convenience. The Upgraded Kitchen Features A Beautiful Countertop, Stainless Steel Appliances, Extended Cabinetry, And A Ceramic Tile Backsplash. Enjoy Hardwood Flooring On The Main Level And Soft Broadloom Carpeting On The Second Floor. The Bright And Inviting Family Room, Complete With A Gas Fireplace, Overlooks The Backyard-Perfect For Relaxing Or Entertaining. This Home Includes 3+2 Bedrooms Finished Basement And 4 Bathrooms, With A Large Primary Bedroom Boasting A 4-Piece Ensuite And A Walk-In Closet. The Main-Floor Laundry Provides Added Convenience. The Detached Garage Offers Two Car Parking Spaces And Comes Equipped With Garage Door Opener. Ideally Located Near Kennedy Road And Highway 407, This Home Offers Very Easy Access To Public Transport, Very Easy Access To Top Great Schools, Parks, And Very Close All Shopping Centre. (id:49187)
86 Glendale Drive E
Tillsonburg, Ontario
Welcome to 86 Glendale Drive, ideally located on a quiet, desirable street in the heart of Tillsonburg, within walking distance to schools, shopping, and the vibrant downtown core. This beautifully maintained home offers the perfect blend of comfort, functionality, and convenience.The bright, open-concept main floor features a spacious kitchen with a large center island, ample cabinetry, and oversized windows that flood the space with natural light. A living area with a sleek stainless-steel fireplace provides a warm and inviting setting for everyday living and entertaining. Pot lights throughout add a modern touch and enhance the home's appeal.The main level also includes convenient laundry and three generously sized bedrooms, including a primary bedroom with direct access to a luxurious five-piece bathroom.The fully finished lower level offers exceptional versatility, featuring two additional bedrooms, a home office, and a large recreation or games room complete with a wet bar, small fridge, and wine cooler-ideal for entertaining. Large windows make the space bright and welcoming.Outside, enjoy landscaped front gardens and a private, fully fenced backyard perfect for outdoor living. Additional highlights include an attached garage with door opener and a separate entrance to the lower level, offering excellent potential for an in-law suite or rental opportunity.This move-in-ready home is in excellent condition throughout. Don't miss your chance to make this exceptional property your own. (id:49187)
11409 Leslie Street
Richmond Hill, Ontario
Townhome for Lease in Richmond Hill's Ivylea Community. Featuring 4 bedrooms, 4 bathrooms, and a versatile ground-level recreation room ideal for a home office, guest room or additional living area. The main level features 10-foot smooth ceilings, carpet-free flooring throughout, and a contemporary kitchen with quartz countertops, upgraded cabinetry, a large breakfast bar, and a walkout to the balcony. Located minutes from Richmond Green Sports Complex & High School, Hwy 404, transit, parks, Costco, Home Depot, Hillcrest Mall, Lake Wilcox, and numerous local amenities. Move-in ready and perfect for families or professionals seeking modern living in a well-connected neighbourhood. (id:49187)
38 Cowans Crescent
Kawartha Lakes (Emily), Ontario
Most Homes Offer A Place To Live. This One Offers A Way To Live. Set Along The Peaceful Waters Of The Pigeon River, This Move-In-Ready Waterfront Home Offers Everyday Comfort In A Setting That Truly Feels Like A Getaway. Suitable For Both Full-Time Living And Cottage Use, It Offers Flexibility Depending On Buyer Needs. Fully Renovated In 2016, This Home Saw Significant Improvements Including The Roof, Furnace, Propane Conversion, And Electrical Panel, Providing Buyers With Confidence In The Major Systems. The Interior Offers A Warm, Functional, Open Concept Layout Filled With Natural Light, Ideal For Both Everyday Living And Entertaining. A Walkout Lower Level Creates A Seamless Connection To The Outdoors And Waterfront, Making It Easy To Enjoy The Property In Every Season. Additional Upgrades Include A New Iron Water Softener System And Pressure Tank Installed In 2024, Offering Improved Water Quality And Added Peace Of Mind, Along With An Invisible Fence Already In Place For Added Convenience. Outside, The Property Offers Ample Parking And Easy Access To The Water For Kayaking, Boating, Or Relaxing By The Shore. The Location Further Elevates The Lifestyle, With Emily Provincial Park Directly Across The River, The Trans Canada Trail Just Minutes Away, And A Boat Launch At The End Of The Street. Conveniently Situated Between Lindsay And Peterborough, This Is A Well-Cared-For Waterfront Home Offering An Exceptional Lifestyle In A Desirable Location. (id:49187)
8209 Lundys Lane E
Niagara Falls (Ascot), Ontario
BURRITO GUYZ For Sale. Amazing location and great walk Ins. This location has it all. Its located right at the Corner MOBIL plaza at Lundy's Lane and KALAR ROAD. Great Regular Clientele and lots of repeat clients. Sales at $ 260,000-$ 300,000 A YEAR. Sales is growing week by week. Very low food cost and a low rent lease at $ 2610 per month rent. You just cant go wrong with this masterpiece.Lots of $$$ spent in this Brand. (id:49187)
219 - 5409 Yonge Street
Toronto (Willowdale East), Ontario
LOCATION LOCATION LOCATION /Prime turn-key dental practice available in one of the most sought-after high-traffic corridors in North York. Located steps from Yonge St. & Finch Ave., this modern 816 sq.ft. clinic is situated in a premium commercial building developed by Tridel, offering exceptional visibility, steady pedestrian flow, and unmatched convenience for both clients and staff. Just minutes to Finch Subway Station, this location provides outstanding accessibility and exposure for any dental professional looking to grow or relocate their practice.This impeccably maintained space is fully equipped and move-in ready, featuring 3 well-designed operatories, a dedicated X-ray room, and a professionally planned layout ideal for efficient patient flow. The clinic comes complete with dental chairs, wall unit, PAN, and essential dental equipment, providing a rare opportunity to step into a functioning practice without the cost or time required for a full build-out. The reception area includes a connected server setup, ensuring smooth administrative and digital workflow. A security system is already in place for added peace of mind.The building offers visitor parking, making patient visits convenient and stress-free, while utilities are metered separately for better cost control. Whether you are an established practitioner looking to expand or an entrepreneur entering the dental industry, this location offers everything needed to operate at a high standard from day one.With its strategic location, modern infrastructure, and complete equipment package, this is an exceptional opportunity in one of Toronto's busiest and most desirable neighbourhoods. Ready for immediate use and ideal for those seeking exposure, accessibility, and long-term growth potential. Don't miss out on securing a high-demand space in a thriving area. (id:49187)
51 - 402 Salem Road
Ajax (South East), Ontario
Just 25 minutes to Downtown Toronto, this elegant 2-bedroom, 4-bathroom townhome offers modern finishes and a functional layout designed for comfort and style. Ideal for families or professionals, the home features in-unit laundry and ample living space. Conveniently located near the train station with easy access to the city and the lake, it provides the perfect blend of urban convenience and waterfront lifestyle. A truly exceptional place to call home. (id:49187)
224 Robot Street
Russell, Ontario
This pristine, 2024-built 15,000 sq. ft. industrial facility offers a rare "two-in-one" design, providing unmatched versatility for investors or owner-users seeking a premium corporate headquarters with high-yield potential. Strategically located with immediate access to the 417 Highway, the property features two independent industrial wings, each paired with sophisticated two-storey office suites comprising a combined total of 13 private offices, two grand boardrooms, two spacious lunch/break rooms and modern staff amenities. The industrial components boast a 24ft clear height, reinforced by a robust 400amp/600V power supply and natural gas heating. Operational efficiency is at the forefront, with one side offering six 12'x10' grade-level doors and the other featuring three oversized 14'x12' bays, supplemented by loft storage and dedicated in-shop offices. Complete with expansive outdoor acreage for machinery, ample paved parking, and a polished professional aesthetic, this site is the definitive choice for logistics, manufacturing, or multi-tenant investment. (id:49187)
4507 Queen Street
Niagara Falls (Downtown), Ontario
Prime downtown mixed-use investment at 4507-4511-4515 Queen St, Niagara Falls. Over 8,800 sq ft on two levels plus full basement, located in the Central Business District (CB zoning). Main floor offers 2 commercial units (1 leased, 1 vacant). Second floor features 5 fully renovated, furnished apartments, plus 2 rear units (total 7 residential units: 4 one-bed, 1 two-bed, 2 bachelor). Turnkey for short-term (Airbnb) or long-term rental. Steps to Niagara University, City Hall, transit, and high foot traffic area. Projected cap rate over 8%. Strong cash flow with future upside amid ongoing downtown revitalization and investment. Can be purchased with 4497 Queen St. (id:49187)

