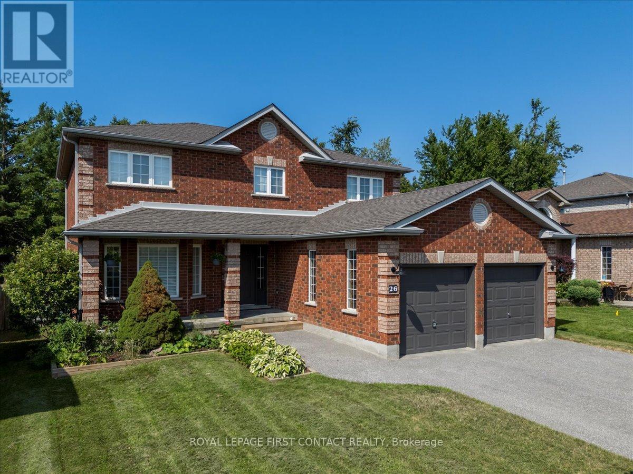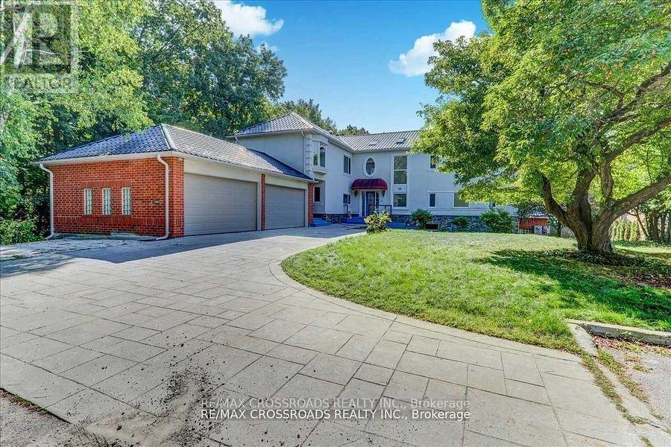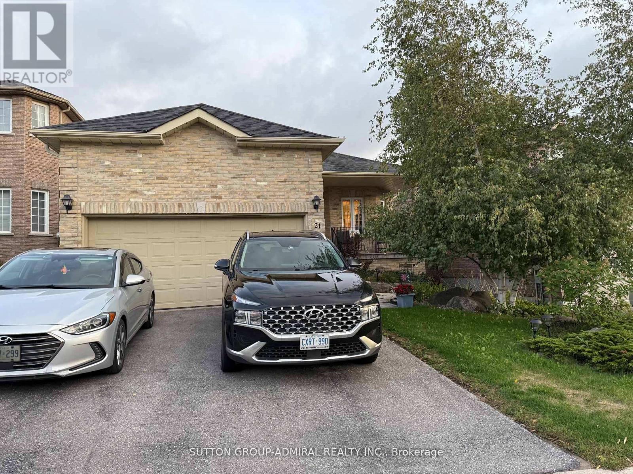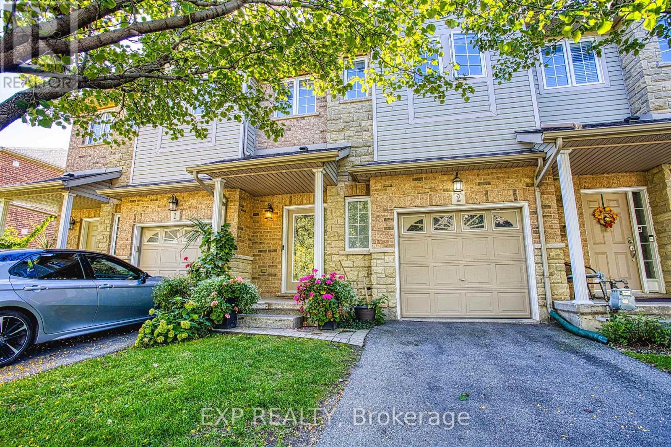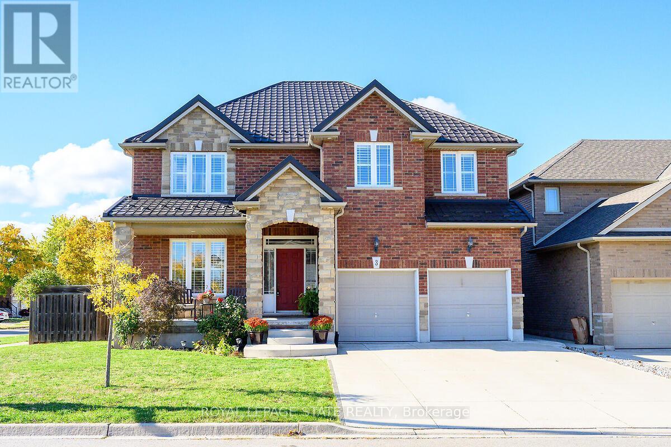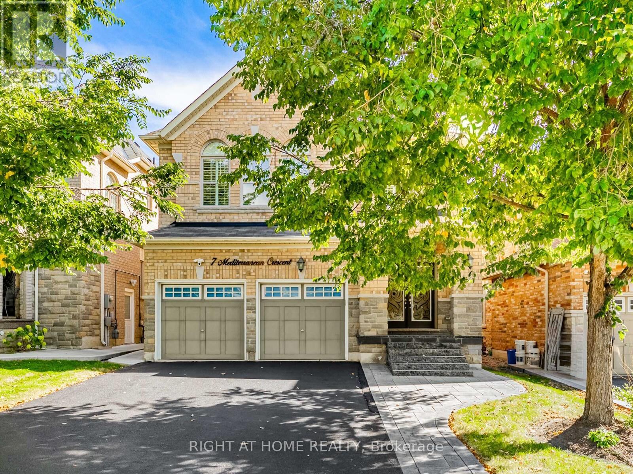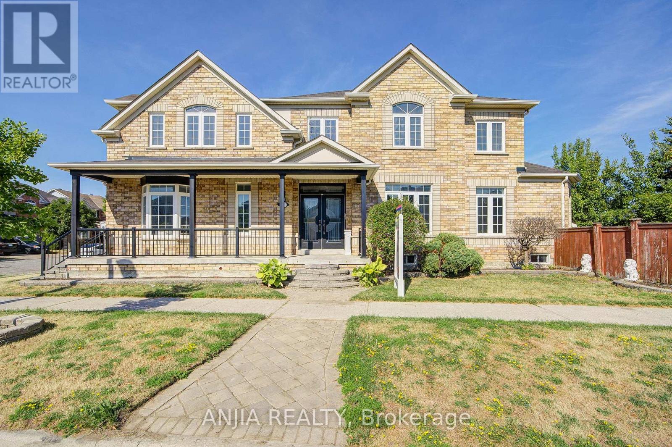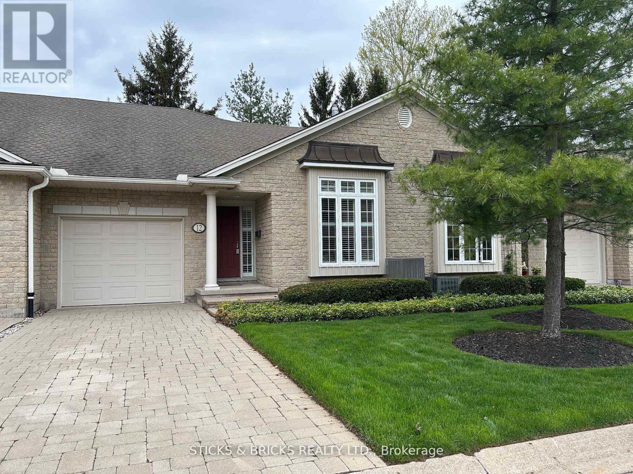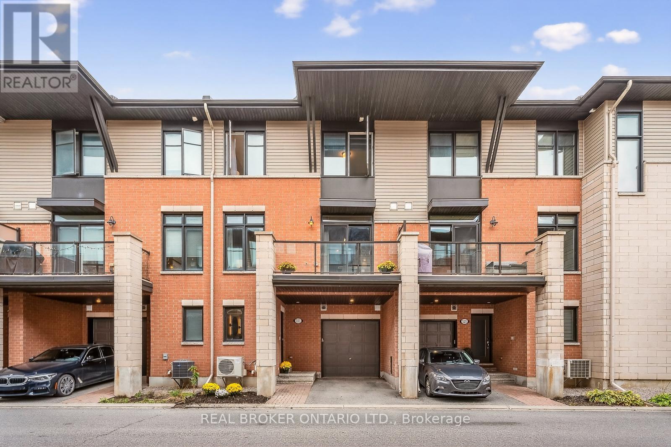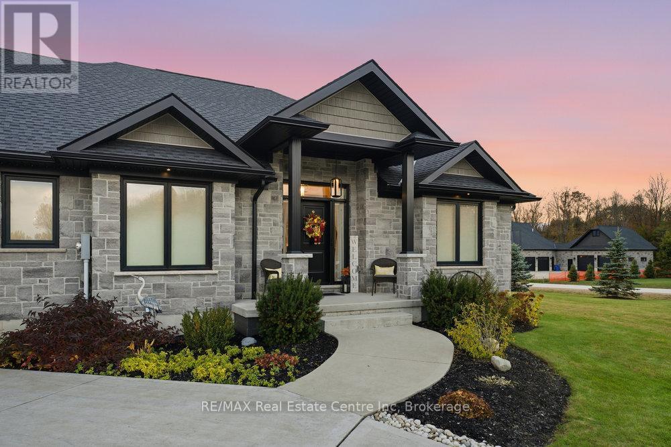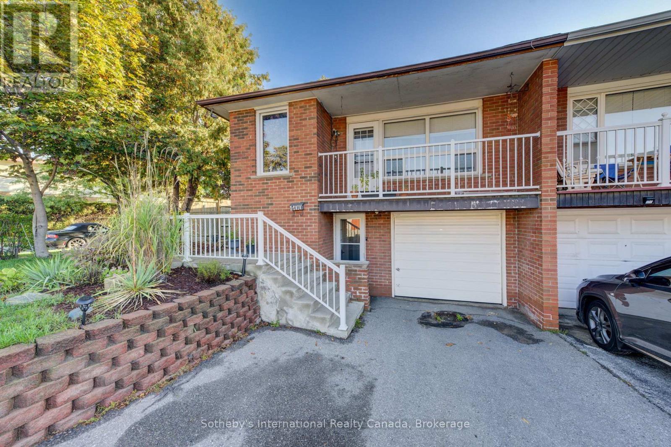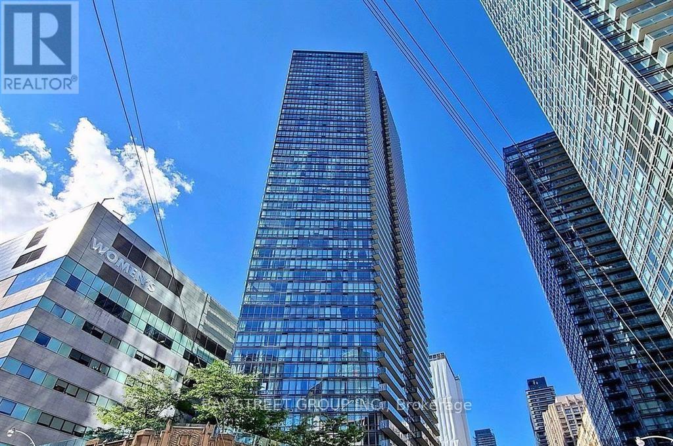26 Kenwell Crescent
Barrie (Holly), Ontario
Rare opportunity to own this well maintained all brick Morra quality built 3+1 brm, 21/2 bath home backing onto the Ardagh Bluffs with miles of scenic hiking trails. This home features privacy with no rear neighbours and sits on a premium (167' deep) level, fenced ravine lot, above ground pool with decks, shed, gardens with room to expand in the yard or basement. Additional features include a 2 car garage with inside entry to laundry/mud room, a large covered front porch, inground sprinklers & natural gas line for bbq. The large kitchen showcases modern finishes, stainless appliances a walkout to deck with amazing views. Located close to schools, parks, shopping and a community recreation centre. Golf courses, ski hills and beaches are a short drive away. Don't miss out on this great value in one of Barrie's most sought after communities! (id:49187)
Lower U - 9 Redland Crescent E
Toronto (Cliffcrest), Ontario
One Of The Most Desirable Streets In The Bluffs Area, Quiet Neighborhood, Fantastic Fully Renovated Walk Out Or Unit With Bedroom With 1 Bathroom, Kitchen With Large Granite Countertop, Open Concept W/Dining Room & Living Room. Hardwood Floors, , Spot Lights, Ample Space To Work From Home. Steps To The Bluffs, Sylvan Park, Cudia Park Trails, Near Great Schools, Walk To Ttc, Close To Go Station, Shopping Waterfront Area To Explore.& With Greenery (id:49187)
21 Black Ash Trail S
Barrie (Ardagh), Ontario
Spectacular, Well Maintained, Dream Bungalow Located On A Quiet Street In Prime Ardagh Bluffs. Great Place For Family. Spacious Professionally Finished Basement W/Pot Lights, Custom Fireplace, Entertainment Unit, Rec. Area & 2 Separate Bedrooms. Open Concept Main Floor W/Elegant Dining & Living Rooms, 9' Ceilings, Eat-In Kitchen W/Breakfast Area And Walk-Out To Premium Fully Fenced Backyard W/Spectacular Landscaping, Stone Gardens, Patio, Walkway, & Deck. (id:49187)
2 - 25 Ivybridge Drive
Hamilton (Lakeshore), Ontario
Welcome to 2 - 25 Ivybridge Drive, a well-maintained townhouse in a desirable Stoney Creek community. Offering comfort, convenience, and value, this home comes with several standout upgrades and features you won't want to miss. Recent updates include a new roof (August 2025), giving peace of mind for years to come. Inside, the oversized main bathroom and generous primary walk-in closet provide both luxury and practicality, enhancing everyday living. Car enthusiasts and commuters will love the insulated and heated garage, complete with a 240V outlet-perfect for electric vehicle charging. Adding even more appeal, this property offers very low condo fees that cover landscaping and exterior building maintenance. Best of all, these fees do not increase yearly, keeping ownership costs stable and predictable. Ideally located, you'll be just minutes from Winona Crossing with Costco, Metro, restaurants, banks, and more, as well as the soon-to-open Confederation GO Station for easy commuting. With thoughtful upgrades, efficient maintenance, and a prime Stoney Creek location, this home is an excellent opportunity for buyers looking to combine modern living with long-term value. (id:49187)
3 Sasha Court
Hamilton (Stoney Creek), Ontario
Welcome to "Sasha Court" one of Lower Stoney Creek favourite neighbourhoods! This bright, all brick, 2 Storey, 4 Bedroom home, over 2800 sq ft, designed for both everyday family life and entertaining. From the moment you step inside, the soaring 9ft ceilings and open-concept layout create an inviting flow, while the hardwood stairs and elegant rod iron spindles add timeless character. The main floor provides generous principle rooms, hardwood floors, analog speaker system in 4 zones, sliding doors that walk out to a private yard, 21x17 concrete patio, gas barbecue line, making it perfect for summer gatherings. Upstairs, you'll find spacious bedrooms/hardwood floors, open den, including a primary ensuite bath and an impressive walk-in-closet. The unspoiled basement comes with (8'6 ceilings), larger windows, 21x7 cantina, 2nd laundry and bathroom rough in, ready for its finishing touch. With a steel roof(2018-transferable warranty) in place, 2 car garage with inside plus side entry and 4 car parking, this home combines size, comfort and location. Conveniently close to schools, Ferris Park, all amenities, and lower Stoney Creek's most desirable feature of being minutes to the Qew and major routes! View of escarpment from front porch and backyard!! Don't miss the chance to create your vision here! (id:49187)
7 Mediterranean Crescent
Brampton (Bram West), Ontario
Gorgeous 4-Bedroom, 4-Bath Dream Home Nestled In A Quiet Neighbourhood Beside Jimmie McKerron Pond, Scenic Trails And Family Friendly Park. Offering Approximately 2,700 Sq Ft Full Of Upgrades And Renovations Including Crown Moulding, Paint, Cabinets, California Shutters, Bathrooms, Lighting, Tesla Charger, DuraLock Interlocking Stones & Landscaping Plus Much More. Elegant Double Door Entrance Featuring Hardwood Floors Throughout, Family Room With Gas Fireplace, Upscale Kitchen With Stainless Steel Appliances & Backsplash With Walk Out To A Thoughtfully Designed Outdoor Oasis Perfect For Entertaining Or Relaxing. The Second Level Features 4 Spacious Bedrooms Plus A Study With 3 Full Bathrooms Including A Luxurious Primary Bedroom With Walk-In Closet And A 6 Piece Spa Inspired Ensuite. Just Steps Away From The Park And Located Close To Schools, Grocery Stores, Hwy 407/401, Restaurants And Mississauga. Don't Miss This Exceptional Property In One Of Brampton's Most Desirable Communities! (id:49187)
66 Alfred Paterson Drive
Markham (Greensborough), Ontario
Beautifully Upgraded 4 Bedroom, 4 Bathroom Double Garage Detached Home On A Premium Corner Lot In The Sought-After Greensborough Community! Featuring A Bright And Functional Open Concept Layout With Hardwood Flooring Throughout The Main And Second Floor. Gourmet Kitchen With Quartz Countertops, Ceramic Backsplash, Pantry, And Breakfast BarPerfect For Family Living And Entertaining!Spacious Primary Bedroom With Walk-In Closet And 5-Piece Ensuite. All Bedrooms Offer Large Windows And Generous Closet Space. Finished Basement Boasts An Open Recreation Area, 2-Piece Bathroom, Pot Lights, And Vinyl FlooringIdeal For Family Enjoyment Or Extra Living Space.Enjoy The Curb Appeal With Interlocking Driveway (2 Driveway + 2 Garage Parking) And Front Patio. Walking Distance To Top-Rated Elementary Schools, Parks, Transit, And Minutes To Go Station, Shops, And Restaurants. A Meticulously Maintained Home In A Family-Friendly NeighborhoodMove In And Enjoy! (id:49187)
12 - 3241 Montrose Road
Niagara Falls (Mt. Carmel), Ontario
A rare opportunity, in the small quiet enclave of Burnfield Lane! An immaculately maintained bungalow townhome with attached garage in a prestige location, convenient to all shopping and services with easy access to all major transportation routes. Enjoy convenient and spacious main floor living that opens beautifully to a large new deck surrounded by mature landscaping and trees. At the end of the day you will be happy to retire to this comfortable and inviting primary bedroom suite with 3 pc. ensuite bath. The second bedroom or den has easy access to the 4pc. main bath. You will never feel short of space in this condo, especially if you like to entertain. The bonus is an extra large finished family room and dining space in lower level that includes a full kitchen and a 3 pc. bath, just perfect for hosting any occasion for family and friends. (id:49187)
521 Chaperal Private
Ottawa, Ontario
Welcome to this beautiful home tucked away in the quiet enclave of Chaperal Private, ideally located next to the Orleans Health Hub. The ground floor features a spacious foyer, a bright den - perfect for a home office - and direct access to the garage.Upstairs, the open-concept second level is ideal for entertaining, offering a modern kitchen, dining area, and living room filled with natural light. A convenient powder room and a balcony with a natural gas hookup for your BBQ complete this level. The kitchen offers a walk-in pantry, ample cabinet space, a stylish tile backsplash, and stainless-steel appliances and luxurious granite counter tops. On the third floor, you'll find two generously sized bedrooms, including a primary suite with a walk-in closet and a 4-piece ensuite. An additional 4-piece bathroom, a conveniently located laundry area, and a large linen closet complete this floor.The unfinished basement provides excellent potential for future customization or additional storage. Located within walking distance of parks and just minutes from schools, public transit, shopping, and restaurants - this home offers the perfect blend of comfort, style, and convenience!Current Monthly Association Fee for road, sidewalk, and snow maintenance is $102.12/month. (id:49187)
151 Marshall Heights Road
West Grey, Ontario
Welcome to this exceptional bungalow, perfectly situated on a spacious lot offering privacy, style, and room to entertain. The property features an impressive 4-car garage and a driveway that accommodates 12+ vehicles -perfect for gatherings or hobby enthusiasts. Step inside to an open-concept main floor filled with natural light and modern finishes. The bright, upgraded kitchen is a chef's dream, featuring a double-door pantry, Italian pot filler, and under-island garbage bins -beautifully blending function and design. The mudroom offers custom cabinetry and convenient direct garage access. The primary bedroom is a true retreat, showcasing a coffered ceiling, custom reading lights, and a luxurious 5-piece ensuite with a walk-in shower and free-standing tub. The second bedroom is currently used as a home office, offering flexibility for your lifestyle. A finished basement provides plenty of additional living space, including two additional spacious bedrooms, a home gym complete with sauna, and a 4-piece bathroom-ideal for guests or family. Step outside to your own private oasis: a covered lanai, on-ground pool, and hot tub create the perfect setting for relaxation and entertaining - all fenced and landscaped to provide the ultimate in privacy. This property truly offers the best of country living with refined style and comfort -an exceptional opportunity in beautiful West Grey. (id:49187)
400 Cherokee Boulevard
Toronto (Pleasant View), Ontario
Welcome to this bright and spacious home featuring 3 generously sized bedrooms, 2 full bathrooms, and 2 family-sized kitchens perfect for extended families or investors. The fully self-contained basement apartment includes a separate entrance, its own laundry, 2 bedrooms, and a full bath, offering excellent income potential or an ideal in-law suite.Recent updates include new flooring and full interior repaint (2022), a newly renovated kitchen, and a re-shingled roof (Oct 2022). The property also boasts a lot width wider than most homes in the area, providing extra outdoor space and curb appeal.Walk-outs from the basement for added convenience. Separate laundry for both upper and lower units (upper level hookups in garage). Chimney in place for potential fireplace addition. Excellent schools nearby both elementary and high school. Steps to grocery stores, shopping, parks, and community amenities. Minutes to Hwy 404, DVP, and 401 for stress-free commuting. Easy access to regional transit (GO Train) for commuters.This home combines family comfort with outstanding investment potential ideal for buyers seeking flexibility, convenience, and value in a prime location. (id:49187)
3602 - 832 Bay Street W
Toronto (Bay Street Corridor), Ontario
***Shared Accommodation *** Female Only (NO male guest allowed)*** Second bedroom (sharing bathroom with another girl) for rent. Sharing kitchen and living room with 2 other female. Single bed, desk and chair are included. All utility and Hi-speed internet included. Bay Street, One Of The Best Location And Best Layout Unit, Two Bedroom + A Separated Den With Door Is Like A Bedroom Or Office, Two Full Bath, Unobstructed View Of Queens Park, City, Lake Ontario! Upgraded Kitchen/Baths, Wood Floors, Granite Counters, S/S Appliances, High 9' Ceilings + Balcony!! Close To University Of Toronto, TMU, Park, Shopping, Sub-Way, Subway, Restaurant Etc. Student welcome. *One parking is available for extra $100/month* (id:49187)

