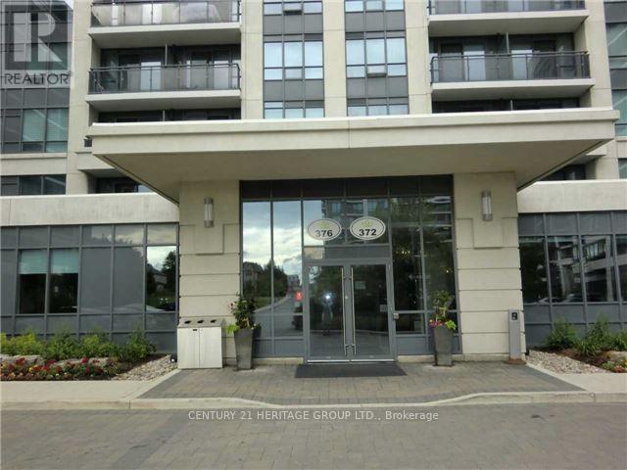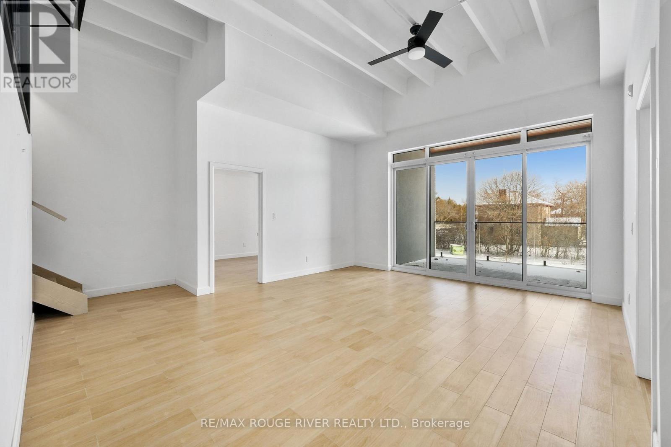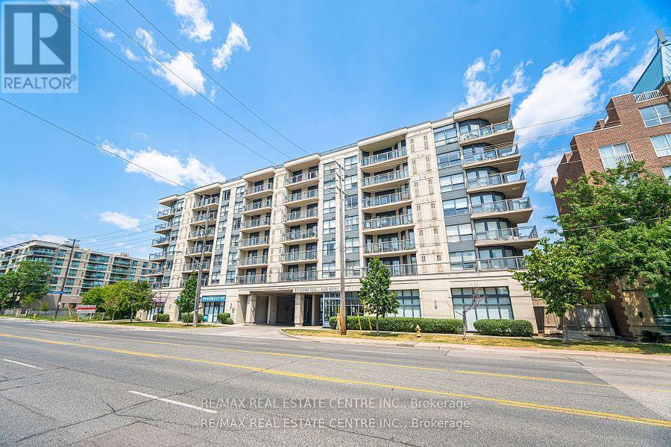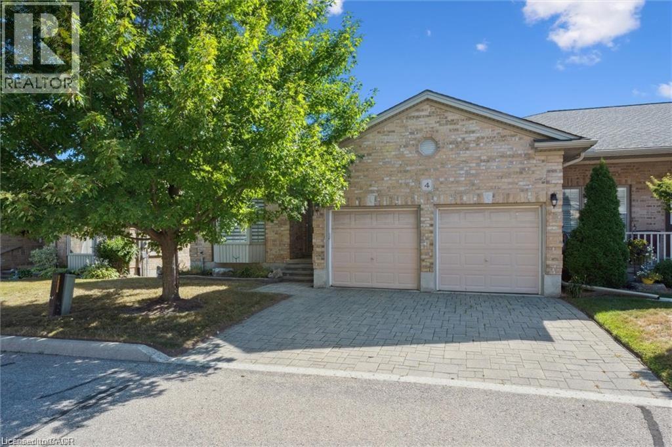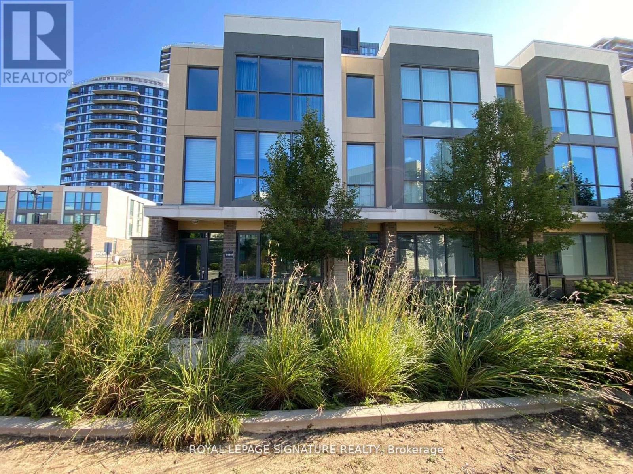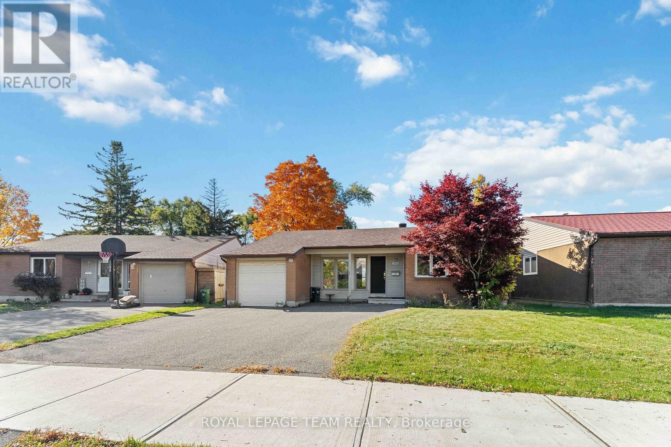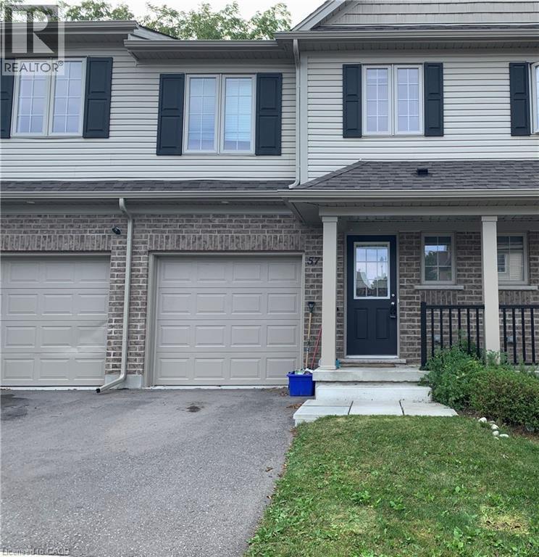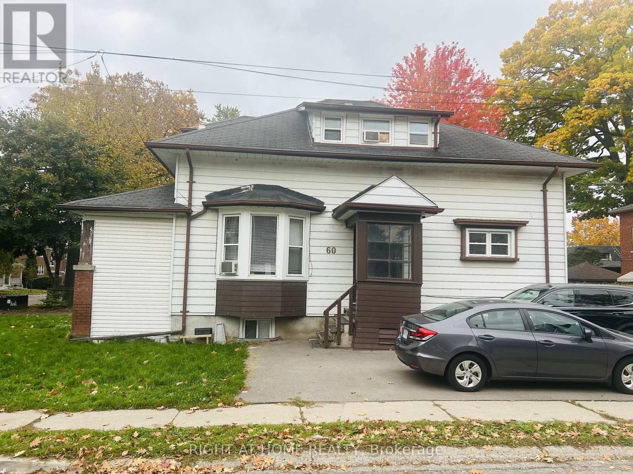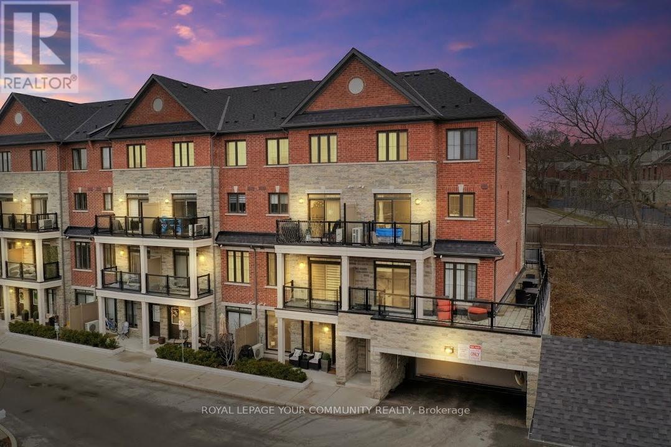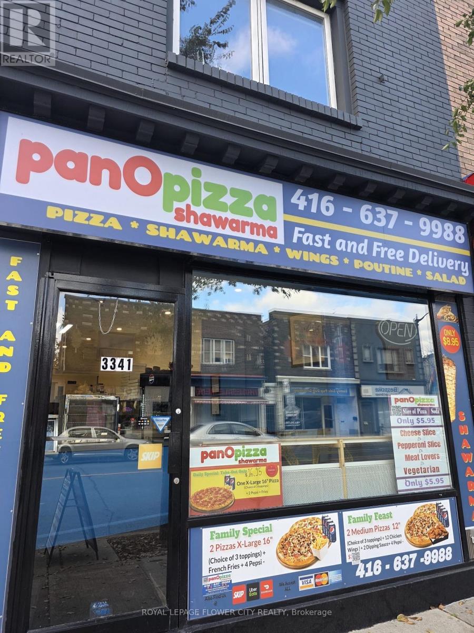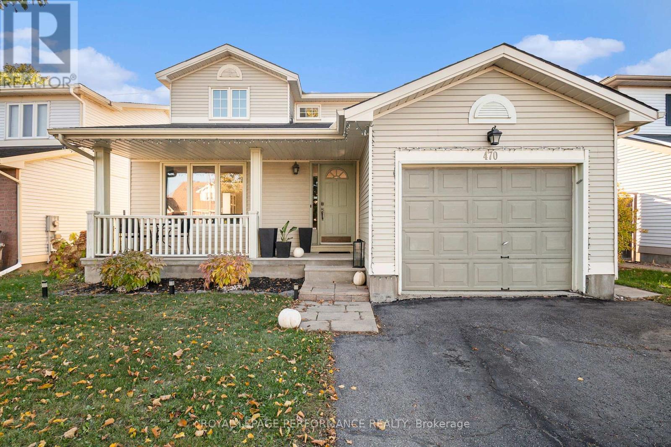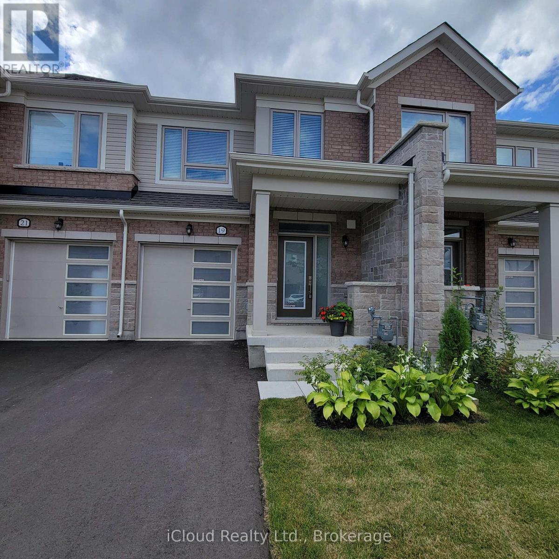#801 - 372 Highway 7 Avenue E
Richmond Hill (Doncrest), Ontario
COZY, SPACIOUS 1 BEDROOM & DEN (640 SQ.FT.) + A BALCONY * DEN, A SEPARATE ROOM, A COLONIAL DOOR IS EQUIPPED, CAN SERVE FOR MULTIPLE PURPOSES * DESIRABLE LAYOUT WITH EAST VIEW * NEUTRAL TONE INTERIOR * CARPET FREE THROUGH OUT * STEPS TO PARKS, PLAZAS, SHOPS, RESTAURANTS, BANKS, VIVA/TRANSIT AT DOOR STEPS * MINUTES TO HWY 407, 404, GO TRAIN * 24/7 CONCIERGE/SECURITY ** NO PET, NO SMOKER PER THE LANDLORD'S INSTRUCTION ** (id:49187)
106 - 415 King Street W
Cobourg, Ontario
Welcome to Cobourg Creek Lofts - where industrial heritage meets easy and worry-free modern living. This well sized 2-bed, 2-bath loft-style suite sits within Cobourg's newly-built purpose-built rental, a striking re-imagination of the former Cooey Arms factory. The building preserves some original brick, steel, and grand factory windows while layering in contemporary finishes, elevator access, and indoor parking. Unit 106 is a light and bright space, featuring large windows, high ceilings and 2 large bedrooms with ensuites. The kitchen is as functional as it is beautiful, with designer touches and a large pantry. The east facing balcony is the perfect spot to perch and watch the goings by. Extra bonus, the large den which can also double as storage space. Just moments from Cobourg's waterfront, shops, and cafs, this location offers the perfect mix of character and convenience. A rare availability in this coveted and well loved community! (Parking available for an additional monthly fee). ***Photos are digitally staged*** (id:49187)
616 - 872 Sheppard Avenue W
Toronto (Bathurst Manor), Ontario
Welcome To 616 At 872 Sheppard Avenue West, Located In The Prestigious Plaza Royale. This Bright And Spacious 2 Bedroom, 1 Bathroom condo with 750 Square Feet Of Interior Living Space. Bright And Spacious Condo Featuring Split 2Bdr Layout And Large Balcony. Upgraded Kitchen With Granite Countertop, Backsplash And Stainless Steel Appliances. Open Concept Design with Living room, Dining room and Kitchen great for entertaining. Generous size Bedrooms, Freshly Painted and Carpet Free. Move-in ready! Walking Distance To Highly Rated Schools, Steps To Downsview Subway, 3 Stops To York U., 2 Stops To Yorkdale Mall. Affordable Maintenance Fees and Visitors Parking. Building Amenities Include Rooftop Terrace with Bbq, Party Room, Sauna, Gym and Bike storage. (id:49187)
900 Doon Village Road Unit# 4
Kitchener, Ontario
Welcome to this stunning 4-bedroom bungalow condo townhouse - end unit with double garage, totalling 2900 finished square feet that perfectly blends luxury, functionality, and convenience. From the moment you arrive, you’ll be impressed by the beautiful curb appeal and double garage. Step inside to discover a spacious open-concept main level, with California shutters throughout, featuring a recently updated chef’s kitchen with a large island, quartz countertops, built-in stove & microwave, and walkout to a private deck—ideal for barbecues and entertaining. The bright living and dining area showcases rich wood flooring, elegant coffered ceilings in modern brown and white tones, and a glass-encased stairway railing that adds a touch of sophistication. The generous primary suite boasts a private ensuite, and with three full bathrooms throughout, there’s plenty of space for family and guests. The lower level offers a spacious rec room with a walkout to a private backyard and patio area, perfect for gatherings or quiet evenings. All this in a fantastic location—close to shopping, schools, and just minutes from Hwy 401, making it ideal for GTA commuters. This home truly has it all—style, space, and versatility! **Some rooms are virtually staged** (id:49187)
1 - 5040 Four Springs Avenue
Mississauga (Hurontario), Ontario
Rare Townhome in In the Heart of Mississauga with 15 Acres of Park & Creek. Over 2000 S.F 3+1 Br, 3 Bath, Large Terrace W & 2 Car Garage W/House Entry. Modern Design: Large windows which is Floor to Ceiling, Wall to Wall Windows Create a Lot of Natural Light in This Perfect & Open Concept Layout. Large Terrace with Gas Bbq Hookup! Enjoy Marquee Club Which Includes Outdoor Swimming Pool, Hot Tub, Exercise Room, Party Room and Children's Playground. Close To Square One Area, Great Schools & Major Hwys! (id:49187)
1094 Alenmede Crescent
Ottawa, Ontario
With a little TLC, this rare bungalow in Ottawa's popular west end could become a true showpiece. Conveniently located near Bayshore and Carlingwood malls, theaters, parks, and schools, it offers a great lifestyle. Enjoy the lovely deck and spacious backyard for relaxation. Inside, you'll find an efficient eat-in kitchen, a large living room with a cozy fireplace, and two bedrooms, including a primary with an ensuite bathroom. The expansive lower level has potential to be converted into a separate living space for additional family. It also features a reverse osmosis system, plus instant Bosch Hot Water system. Estimated monthly utilities are Hydro $125., Enbridge Gas $ !00, and fixed water $93. Some of the rooms have been virually staged. Probate has been applied for but completion date will be based on confirmation of same. ** This is a linked property.** (id:49187)
50 Pinnacle Drive Unit# 57
Kitchener, Ontario
SPACIOUS 3-BEDROOM TOWNHOME IN PRIME DOON LOCATION! This stunning residence features a pillared entrance, modern design elements, and maintained gardens. Nestled within a well-established community, this charming townhome offers over 1,400 sqft of living space, including 3 spacious bedrooms and 2.5 stylish bathrooms, with a primary bedroom suite. Additional amenities include convenient visitor parking. Located in the highly sought-after Doon neighbourhood, this home is close to top-rated schools, Conestoga College, scenic walking trails, and a wealth of local amenities, with seamless 2-minute access to the 401 highway. Discover the epitome of comfort and convenience in Doon Valley Townhomes! Please note: heat, hydro, gas, water, and hot water heater expenses are the responsibility of the tenant(s). All applicants must provide a full credit check, including credit score and history. Available December 13th! Additional parking is available for rent! (id:49187)
2 - 60 Long Branch Avenue
Toronto (Long Branch), Ontario
UTILITIES INCLUDED. (Heat, Hydro, Water) 2 BEDROOM. Lots Of Natural Light. Lovely Quiet Building South Of The Lakeshore And Two Blocks North Of The Lake With Parks, Trails, Store, Banks, Groceries And Ttc At Your Doorstep. Close To Qew And 427. This Is A Bright And Clean Apartment With Laminate Floors. Good Size Bedrooms.Application Form, Need Full Equifax Credit Report, References, Letter Of Employment, proof of income, Tenant Liability Insurance. $50/month parking per spot. (id:49187)
20 - 196 Pine Grove Road
Vaughan (West Woodbridge), Ontario
Amazing Opportunity To Live In a Newer Condo Townhome Community Surrounded by Greenbelt Conservation, Walking Trails. 1100Sqft Gorgeous Suite Newly Painted & Incredibly Clean 2 Bedroom, 2 Bath Bungalow Model Premium Suite with Numerous Upgrades. Spacious, Bright, Modern Design, Neutral Colours, Large Kitchen With Quartz Island Ideal For Entertaining. No Carpet, Upgraded Dark Laminate Floors. Entrance From Ravine Side With Patio Walkout From Living Room. Ideal Location A+, Steps To Transit, Marketlane Shopping & Amenities, Schools, Easy Access To Highways. Shows 10+ (id:49187)
Main Floor - 3341 Dundas Street W
Toronto (Junction Area), Ontario
Turnkey **Pizza & Shawarma Takeout Restaurant** in the heart of Toronto's vibrant **Junction area**! Prime location with excellent foot traffic, surrounded by trendy shops, cafes, and residential developments. Recently renovated with a modern kitchen featuring **commercial-grade pizza oven, shawarma grill, hood system, and prep area** - all in excellent condition. Bright storefront with large signage and seating for dine-in customers. Strong walk-in and delivery sales with growth potential through catering and extended hours. Perfect opportunity for owner-operators or investors looking to step into a well-equipped, ready-to-go food business in one of Toronto's most dynamic neighborhoods. **Highlights:** * Great exposure on busy street * Fully equipped kitchen - turnkey operation * Low overhead & favorable lease terms * High-density area with loyal customer base * Suitable for multiple cuisines (id:49187)
470 Rougemount Crescent
Ottawa, Ontario
Welcome to 470 Rougemount Cres. This beautiful 3+1 bedroom, 4 bath home is ready for you to move in NOW and enjoy! The main floor has a good flow between the open concept living/Dining Rooms and on to the Kitchen/Family room. The laundry room is tucked away beside the powder room and there is easy access to the side yard and inside access to the garage. The patio doors in the kitchen lead straight out to the spacious and private (No Rear Neighbours) backyard. The pergola is a great space to sit back and relax in. The two storage sheds give you plenty of space for your seasonal needs as well as a recycling centre. On the second level you will find nice separation between the primary and secondary bedrooms. No need to share a bathroom with the kids as this house has 4 bathrooms to choose from. The lower level is currently set up as a media room and a gym. There is a huge storage room and a spacious 2 pc bathroom. You will have trouble choosing your lounging space in this home! Just a short walk puts you on Tenth Line and Innes. The area offers lots of options for shopping, services, dining, coffee shops, hardware stores, grocery and recreation. Book your private showing today! QUICK CLOSING AVAILABLE (id:49187)
19 Edminston Drive
Centre Wellington (Fergus), Ontario
Beautiful, clean townhouse available to rent now. Looking for Triple AAA tenants. Require pay stubs or job letter, good credit report, rental application, supporting documents and tenant insurance. None smokers, no pets. Tenant pays utilities and water tank rental. Lovely bright, Modern Brick and Stone townhouse in Fergus's new Storybrook subdivision. Located on a quiet, low-traffic street. Step inside and discover an inviting open concept layout, where the seamless flow between the dining area and living room creates the perfect atmosphere for relaxation and entertaining. The kitchen features stainless steel appliances, beautiful white cabinetry, a centre island and walk out to backyard deck perfect for summer BBQs and morning coffee. The 2nd floor has a great primary bedroom with a 3 piece en-suite, a glass shower, double sink vanity and an ample sized closet. A convenient 2nd floor laundry room, 2 additional bedrooms with large closet space and a 2nd guest bathroom rounds out the 2nd floor. The basement is unfinished and provides a large space with extra storage. Walk directly into the garage from at the front door foyer. A short drive to downtown Fergus, and Elora shopping centres. Easy access to Guelph, Waterloo, Kitchener and Cambridge. Walk to the new elementary school on Farley and many neighbourhood parks. A beautiful newer community to live in. (id:49187)

