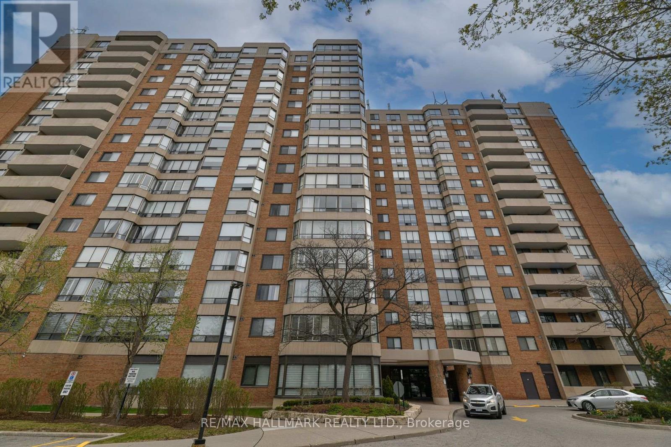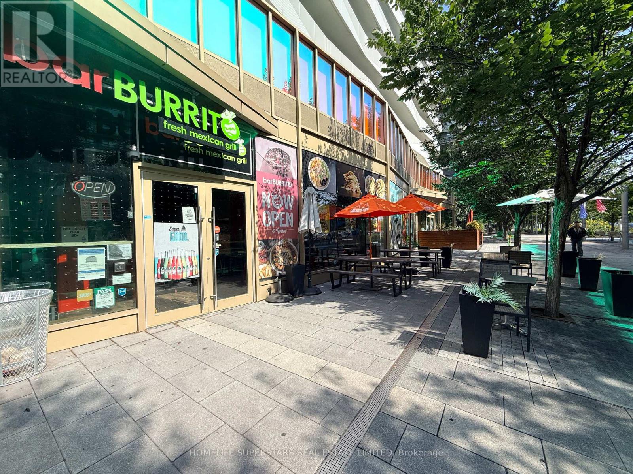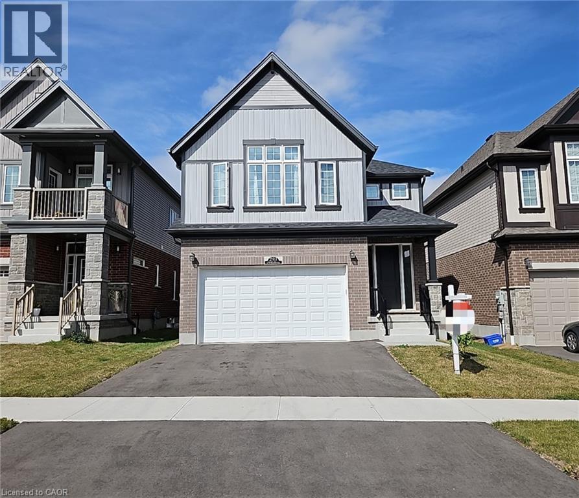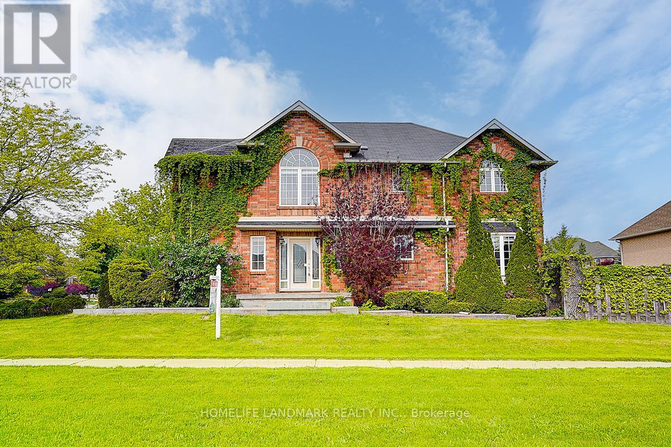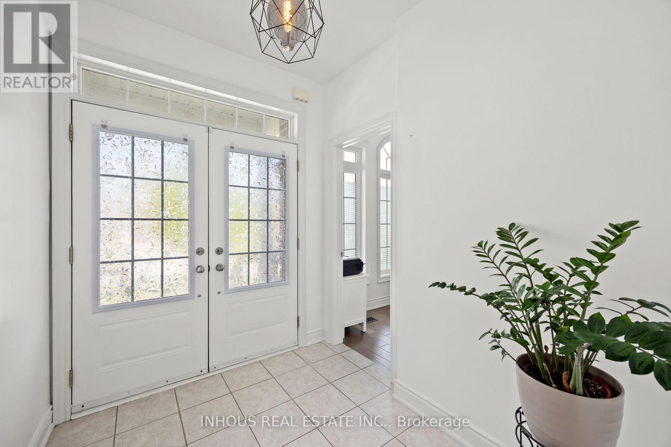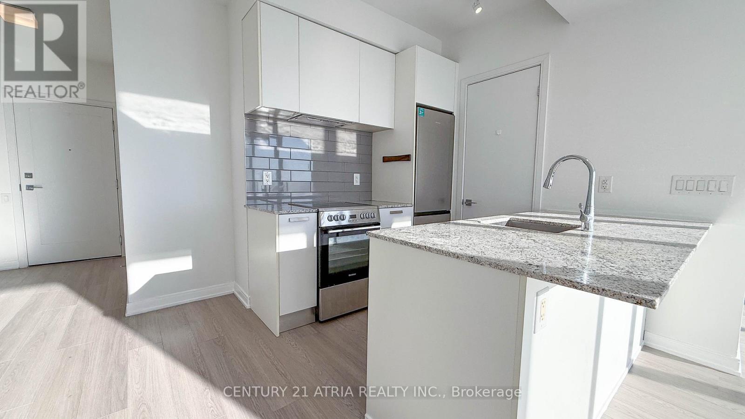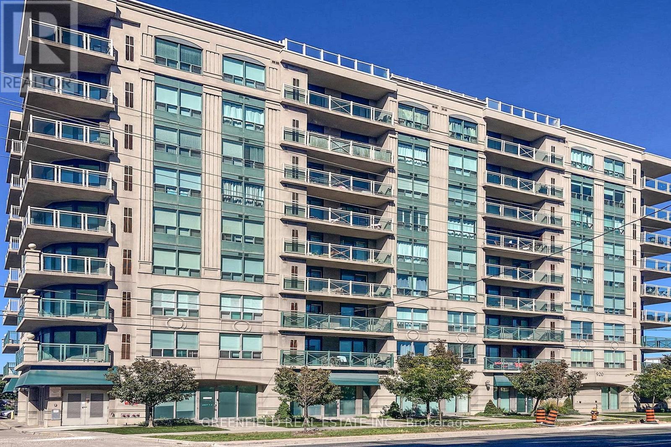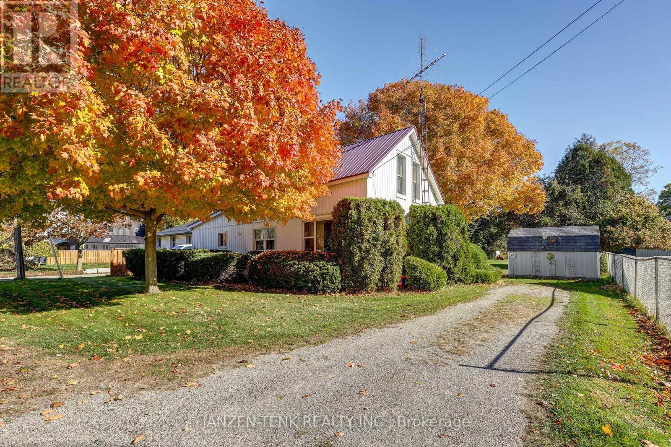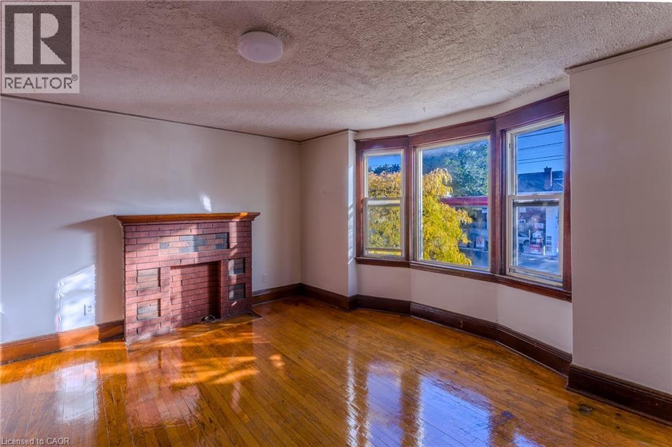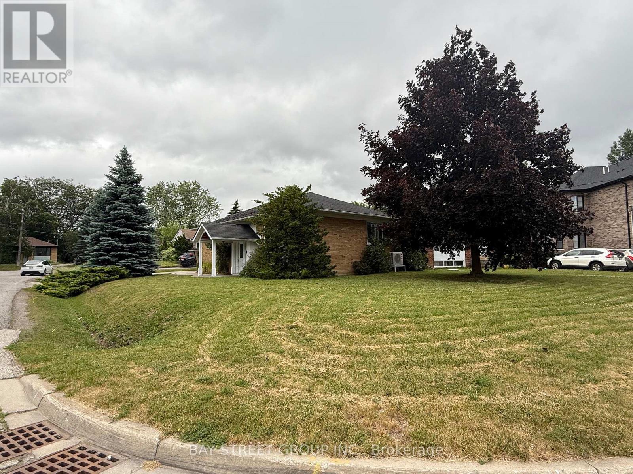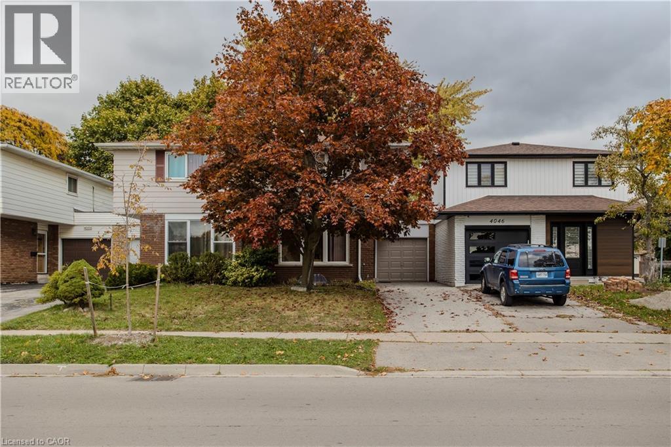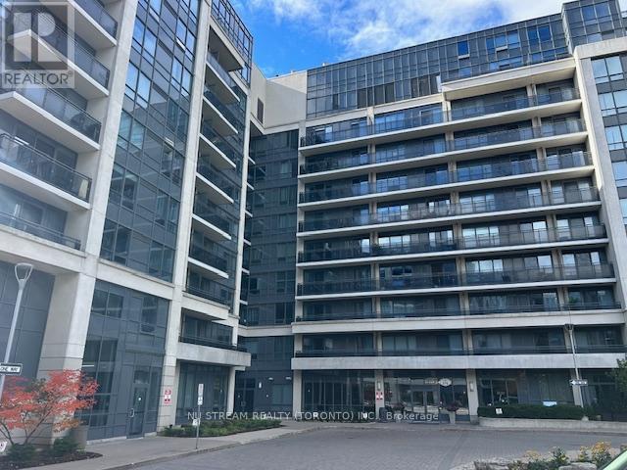808 - 7601 Bathurst Street
Vaughan (Crestwood-Springfarm-Yorkhill), Ontario
Welcome Home! Great Kitchen W Plenty Of Cabinetry & Extra Custom Pantry. Spacious Living Room & Separate Dining Room W Plenty Of Space To Entertain. Primary Retreat W 3Pc Ensuite (Walk-In Glass Shower), & 2 Double Closets. Bright Open Concept 2nd Bed W Double Closet. 2nd Bathroom W Bath/Shower. Separate Laundry Room W Large Side-By-Side Washer & Dryer W Storage & Shelves. Spacious Foyer W Double Closet & Separate Linen Closet. Ample Storage Throughout. Featuring Unobstructed West Views, This Freshly Painted Unit Is Bright & Airy! Very Private & Quiet. Beautifully Manicured Grounds, Secure Building, & Loads Of Visitors Parking. Privately Gated W 24 Hour Security. Countless High-End Amenities. Steps To Transit, Promenade Mall, Shopping, Schools, & Synagogues. Building Has A Shabbat Elevator! The Perfect Place For Easy Living W All Inclusive Maintenance-Even Cable & Internet (Wireless-Rogers Xfinity)! (id:49187)
464 Front Street E
Toronto (Waterfront Communities), Ontario
Own A Profitable, Nationally Recognized and Established Burrito Franchise In The Heart Of Toronto's Vibrant Distillery / Canary District-One Of The City's Most Recognized, Dynamic And Growing Communities. Same Area Where The Christmas Market Takes Place! This Award-Winning Location Boasts A 4.4+ Star Rating On Google And A Loyal Customer Base That Keeps Coming Back For More. Enjoy Consistent Sales Growth And Strong Profitability In A High-Traffic Area Surrounded By Strong Footfall, Thriving Residential Towers, Offices, Upcoming Developments, And So Much More! Clean, Bright And Modern Interior. Ample Seating Inside & Outdoor Patio For Additional Visibility and Exposure! The Business Offers Excellent Visibility, Affordable Rent, And A Long-Term Lease. With Streamlined Operations, Full Training And Support, It's The Perfect Opportunity For Entrepreneurs, Families, Newcomers, Or Hands-On Owner-Operators. Licensed With Llbo, This Turnkey Business Is Ready For Its Next Owner To Step In And Continue Its Success. Opportunities Like This In Downtown Toronto Are Rare-Don't Miss Your Chance To Own One Of Canada's Recognized Franchise Brands! (id:49187)
293 Chokecherry Crescent
Waterloo, Ontario
Spacious and executive 3 years new single detached home, high-end finishes including hardwood flooring throughout the main & 2nd floor. The open concept main floor features 9 foot high ceilings. The living room is large and bright, and the gourmet kitchen offers quartz countertops and stainless steel appliances, plus a large center island and a pantry room. Walk up the second floor you will find 4 gorgeous, nicely sized bedrooms all with their own en-suite baths / cheater en-suite baths, while the spacious luxury master suite is filled with natural lights and features a large walk-in closet and huge 5 pc en-suite. The basement provides tons of storage space. The well maintained backyard is fully fence. A few minutes walking to Vista Hills Public School. And a short drive to Costco, Laurel Heights Secondary School, University of Waterloo and Wilfrid Laurier University. New Lease starts Mid January, 2026. (id:49187)
93 Pelham Drive
Hamilton (Meadowlands), Ontario
Stunning sun-filled corner home in the desirable Meadowlands community featuring 4 bedrooms, 3 bathrooms, and a fully finished basement with 2 bonus rooms ideal for a home office, gym, or guest suite. This beautifully property offers an updated kitchen, hardwood flooring throughout of main and 2nd floor, a professionally landscaped fenced yard with a shed, and a spacious 4-car driveway. Enjoy an abundance of natural light from its premium corner lot and unbeatable convenience with close proximity to top-rated schools, parks, banks, and major shopping at Meadowlands Power Centre (Costco, Walmart, Home Depot, Cineplex, Sobeys). Minutes from McMaster University, Mohawk College, and Highway 403, This home truly has it all! (id:49187)
105 Johnson Drive
Shelburne, Ontario
Welcome to this beautifully maintained all-brick bungalow with a rare 3-car garage, nestled on a spacious lot in a peaceful, established neighbourhood. Offering 4 well-sized bedrooms and 2.5 bathrooms all on the main floor, this carpet-free home is designed for both comfort and practicality.The bright, white kitchen features quartz countertops, a gas stove, and a casual eat-in area, perfect for everyday meals. The family room impresses with its cathedral ceiling and walkout to a private deck equipped with a gas BBQ line ideal for entertaining. Enjoy the serenity of backing onto mature trees, creating a quiet and private outdoor space.The finished basement adds even more versatility, with a large rec room, gym, office, and an additional 3-piece bath. A fully self-contained in-law suite with separate entrance includes 2 bedrooms, a 4-piece bath, full kitchen, and a walkout living area perfect for extended family or guests.With parking for up to 6 vehicles and a thoughtful layout throughout, this home offers space, functionality, and quiet charm. (id:49187)
1805 - 57 St. Joseph Street
Toronto (Bay Street Corridor), Ontario
With new paint and new floors throughout, this property is clean, modern, and ready for immediate occupancy. make this home warm, inviting, and ready to welcome its next owner. Stunning 2-bedroom suite in the heart of the Bay Street Corridor, one of Toronto's most vibrant and upscale neighborhoods! This 761 sq. ft. home features premium laminate floors throughout, kitchen with stainless steel appliances. Enjoy an additional 307 sq. ft. of private outdoor living space on the oversized southwest-facing balcony. perfect for entertaining or relaxing with panoramic city views. Located steps from U of T, Wellesley subway station, Yorkville, top hospitals, shops, restaurants, and more. Enjoy top-tier amenities including a fitness centre, outdoor pool, concierge, party room, and BBQ area. (id:49187)
311 - 920 Sheppard Avenue W
Toronto (Bathurst Manor), Ontario
A Stunning Renovated proper 3 Bedrooms, 2 Bathrooms! Very Well Maintained Boutique Building with Very Low Maintenance Fees! A Gem! Amazing space! Steps to the Sheppard Ave W. Subway Station! North Unobstructed View! New high-end Laminate Flooring In Living/Dining, Hallways and Bedrooms! No carpets anywhere! Renovated Large Kitchen with S/S Appliances and Quartz Counter Top. Comes with 1 Parking + 1 Locker. Locker is on the Same Floor as the Condo Unit. Over 1000 Sq. Ft. + Balcony. See floor plan in photos and virtual tour. (id:49187)
24 Chatham Street
Bayham (Port Burwell), Ontario
Welcome to this 3-bedroom, 1-bath home located on the west side of Port Burwell. The main floor offers a good-sized eat-in kitchen, separate dining room, and living area. The four-piece bath is also located on the main level. The exterior is featured with vinyl siding and a long lasting metal roof. This property has a good-sized yard, ideal for outdoor activities or gardening. Located within walking distance to the provincial park and west beach, this home provides a great opportunity for first-time buyers or anyone looking for an affordable home in a lakeside community. (id:49187)
1369 Main Street E Unit# 2
Hamilton, Ontario
Bright and spacious 800 sq ft, 2-bedroom, 1-bath apartment overflowing with historic character. This well-maintained unit features beautifully refinished hardwood floors and large skylights that flood the space with natural light. Perfectly situated steps from public transit, local retail, vibrant markets, coffee shops, and more. A perfect blend of classic charm and urban convenience. (id:49187)
126 Cascade Circle
Richmond Hill (Crosby), Ontario
Builders & Investors Rare 95 Corner Lot in Prime Richmond Hill!Welcome to this well-maintained, sun-filled home on a premium 95-foot wide corner lot, located on a quiet and family-friendly circle in one of Richmond Hills most desirable neighbourhoods. Featuring beautiful curb appeal and bright, spacious rooms, this property offers endless possibilities for investors, builders, or homeowners looking to customize their dream home.Nestled in the sought-after Bayview Secondary School district and close to all amenities, GO Transit, parks, shopping, and more. Whether youre planning a custom build, a renovation, or simply seeking a great investment, this is a rare opportunity you dont want to miss!Please Note: Property is currently tenanted 24 hours notice required for all showings Showings allowed 8:00 AM to 8:00 PM please respect the tenants privacy. (id:49187)
4048 Longmoor Drive
Burlington, Ontario
Tucked away in a quiet, family-oriented pocket of South Burlington, this charming 2-storey link home is the perfect opportunity to create the lifestyle you’ve been dreaming of. Just minutes from the lake and steps from parks, trails, schools, and everyday amenities, this location offers the ideal balance of convenience and community. Set on a lovely lot surrounded by mature trees, the property features great curb appeal, a single-car garage, and a fully fenced backyard with ample green space—perfect for kids, pets, or summer entertaining on the concrete patio. Inside, the main floor welcomes you with a bright and spacious living room featuring a large picture window that fills the space with natural light. The generous eat-in kitchen offers plenty of cabinetry and a double-pane window overlooking the backyard—ideal for keeping an eye on little ones while preparing meals. Upstairs, the home offers a thoughtful layout for growing families, with a spacious primary suite complete with hardwood flooring, dual closets, an additional walk-in closet, and ensuite privileges to the 4-piece main bathroom. Two additional bedrooms provide plenty of space for kids, guests, or a home office setup. The fully finished lower level extends the living space, offering a warm and inviting rec room with wood wall detailing—a cozy setting for family movie nights or a playroom. A convenient 2-piece bath and laundry area complete the lower level. Full of potential and set in one of Burlington’s most sought-after neighbourhoods, this home is ready to be personalized and loved by its next family. An excellent opportunity to establish roots in a mature, friendly community just moments from the lake and all that Burlington living has to offer. (id:49187)
721 - 370 Highway 7 E
Richmond Hill (Doncrest), Ontario
Very Bright Corner Unit, Spacious 2 Bedroom + Den W/2 Full Bathrooms, Walk Out To Balcony, Open View And Facing A Park, Granite Kitchen Counter, Amenities Including Gym, Party Room, Game Room, Sauna Room, 24 Hours Concierge, Very Quiet Neighborhood, Walking To Public Transit (VIVA Bus Station), Park, Grocery, Restaurants, Banks, Medical Offices, One Direct Bus To York University, Close To Highway 404 & 407, One Parking (P1/86) Is Included. (id:49187)

