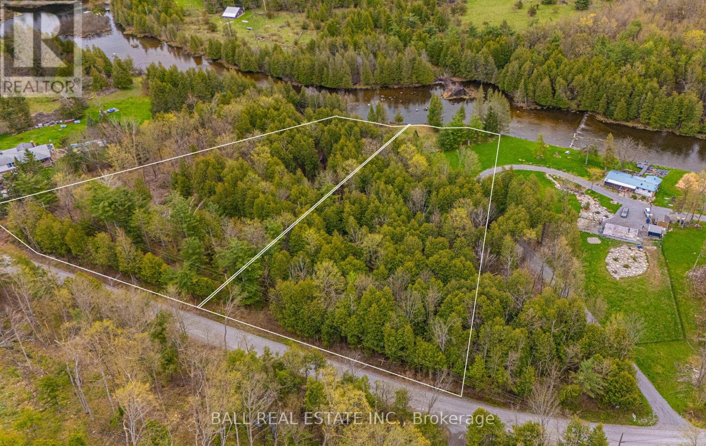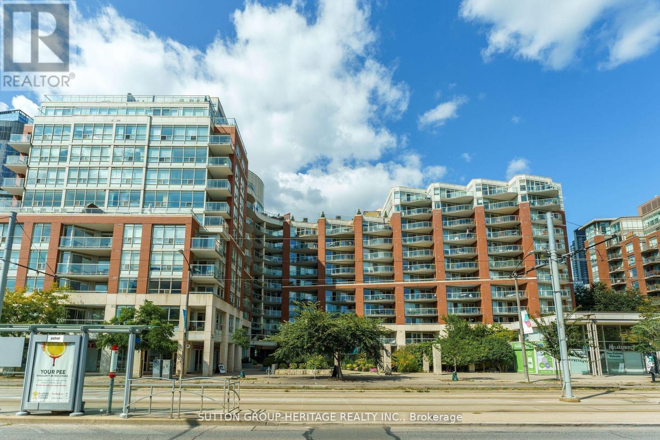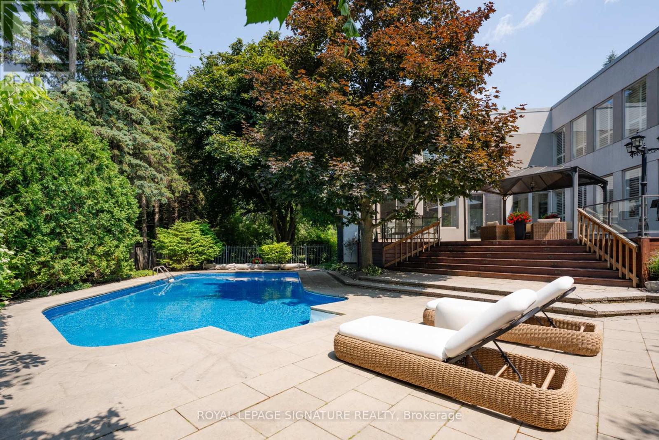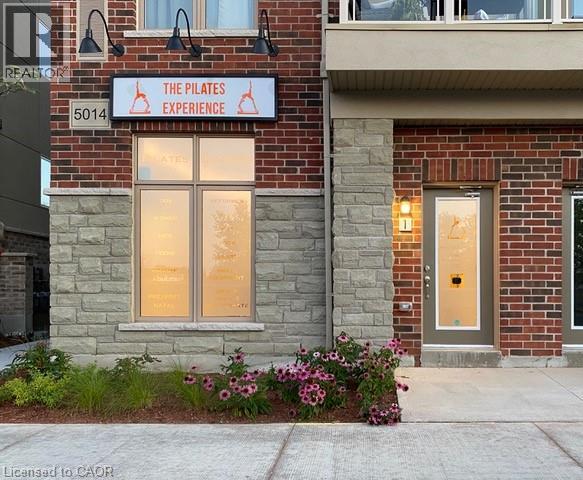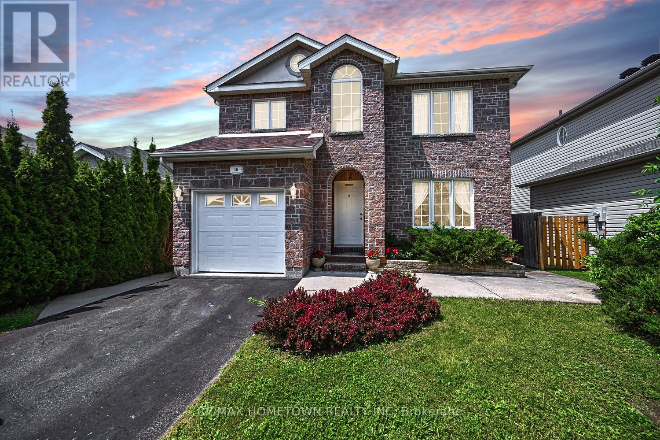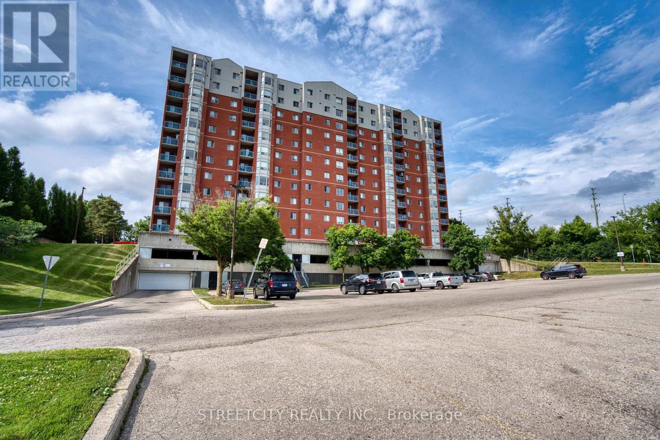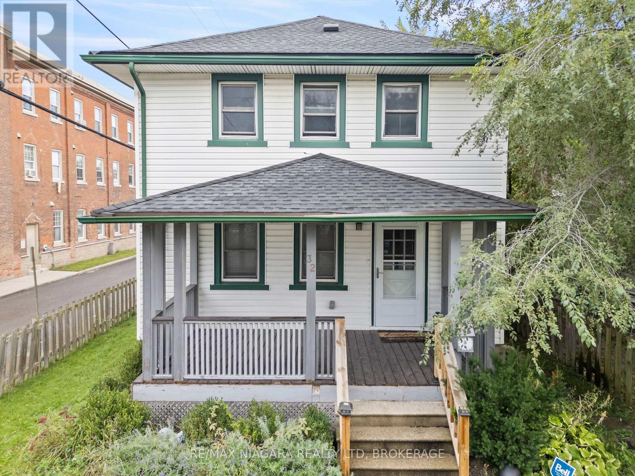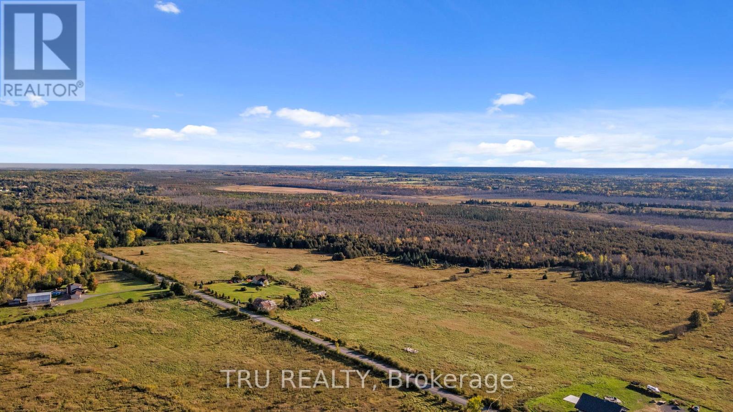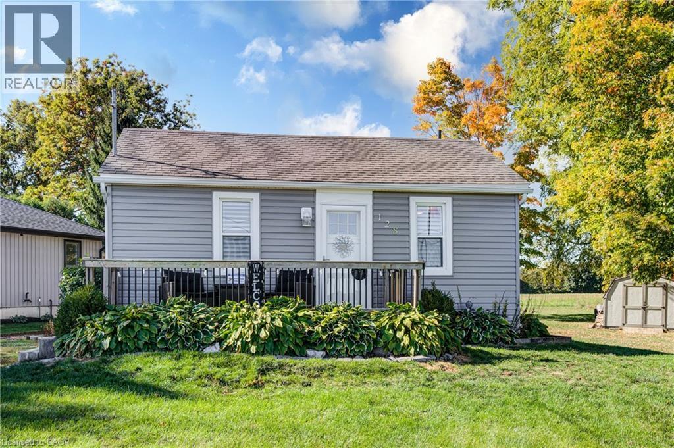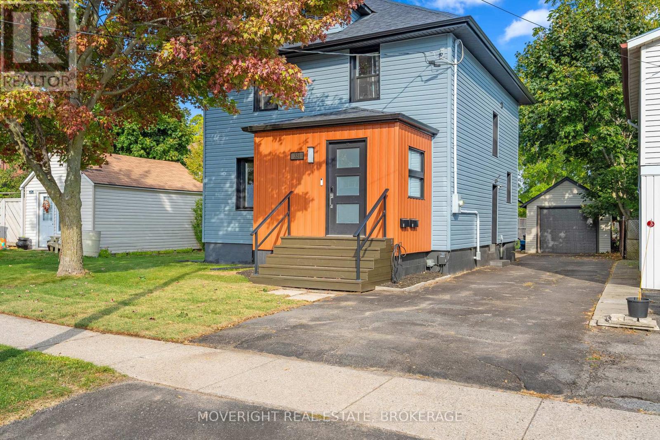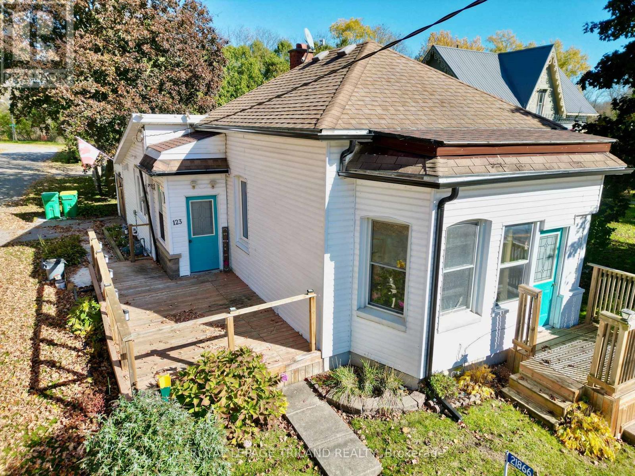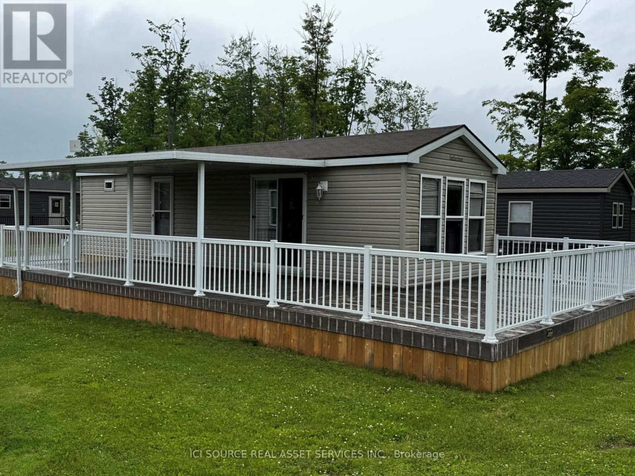509 Sawmill Road
Douro-Dummer, Ontario
Opportunity to own an amazing vacant building lot on picturesque Indian River. This level lot is over 400 feet deep which should provide a great building envelope following approval from the necessary authorities. Lot 509 measures approx. 1.4 acres and is mostly level. Survey available with measurements. Build your dream home in rural Douro-Dummer with the heavenly sound of the running river where you can canoe or kayak for miles! Easy accessibility to Warsaw, Lakefield and a short drive to Stoney Lake with restaurants and marinas nearby! The neighbouring vacant lot (513 Sawmill) is also available for purchase. (id:49187)
126 - 550 Queens Quay W
Toronto (Waterfront Communities), Ontario
***Rare To Market Ground Floor Unit with HUGE 310sqft Terrace*** Step Into This Beautifully Updated Modern Waterfront Condo Unit In One Of The Most Desirable Buildings On The Queens Quay. Take In The Peaceful Tranquility of your Morning Coffee Outside on Your Huge Garden Terrace. This Bright And Spacious Open Concept One Bedroom Plus Den Boasts 812 Sqft Of Living Space And Has Many Upgrades! The Chef will Love the Open Concept Kitchen Complete with a New Fridge and Stainless Steel Appliances and a Large Pantry Cabinet. Spacious Open Concept Living/Family Room with Floor To Ceiling Windows Featuring Professionally Installed Hunter Douglas Electric Blinds. Enjoy a Spa Like Newly Renovated Luxurious Bath - You Won't Want To Leave! Spacious Bedroom With Walk-In Closet, 2nd Closet And Entrance To Bath. Separate 2 Piece Bath Can Be Closed Off For Guests. Handy Multifunctional Den Space with Walk Out to Terrace. Ensuite Washer & Dryer With Additional Storage. This Unit Includes 1 Parking Space & 1 Locker Located Directly Across the Hallway. Roof Top Terrace W/Bbqs, 24Hr Concierge, Visitor Parking, Guest Suite (only $150 a night!), Party Room, Gym & Sauna. Steps To Transit, Waterfront Trails, Marina, Toronto Music Garden. Close To Billy Bishop Airport, Scotiabank Arena, Rogers Centre, Restaurants & Shopping and More! (id:49187)
8 Harrison Road
Toronto (St. Andrew-Windfields), Ontario
A Private Oasis in the Heart of Toronto Tucked away in the prestigious Bayview & York Mills enclave, this architectural masterpiece offers an exceptional blend of modern luxury and timeless design. Set on an expansive 15,000+ sq.ft. lot, the home features over 6,000 sq.ft. of meticulously crafted living space that balances sophistication with comfort.A standout feature is the homes purposeful orientation expertly designed to capture natural light from multiple angles throughout the day. The result is a warm, luminous atmosphere that shifts beautifully with the sun, enhancing the homes airy, open feel.The main level showcases a seamless open-concept layout anchored by a dramatic book-matched marble fireplace, rich maple hardwood floors, and bespoke finishes throughout. The chef's kitchen is a showstopper, equipped with Sub-Zero and Wolf appliances, a large waterfall island, and direct flow into the family room.Two walkouts lead to a sprawling deck ideal for al fresco dining and effortless indoor-outdoor living.Upstairs, four generously sized bedrooms each feature their own ensuite. The primary suite is a private sanctuary, located in its own wing with a spa-like bathroom, oversized walk-in closet, and serene views of the landscaped grounds.The fully finished lower level is designed for entertaining and relaxation, complete with a wet bar, additional bedroom, and flexible space for a home theatre, gym, or playroom.Outside, the resort-style backyard offers a stunning oversized saltwater pool, expansive deck, and lush greenery perfect for hosting or unwinding in total privacy.This is a rare opportunity to own a sunlit, design-forward residence in one of Toronto's most sought-after neighbourhoods.Garage comes equipped with EV Plug & Epoxy Flooring. (id:49187)
5014 Serena Drive Unit# 1
Beamsville, Ontario
Clean, bright commercial unit available in the ever-growing downtown Beamsville. Newer unit constructed in 2020 in the heart of Lincoln is completely finished with accessible washroom, on demand hot water, polished floors, finished walls, and 2 dedicated parking spots steps from the unit. General Commercial Zoning is ideal for a lot of different uses. Thank you for looking! (id:49187)
16 Regency Place
Brockville, Ontario
Spacious 2-Story Family Home 4+1 Bedrooms, 2.5 Baths, Garage & Fenced Yard This 2,000+ sq. ft. home checks all the boxes: space, comfort, functionality, and room to grow. With 4+1 bedrooms, 2.5 bathrooms, an attached single-car garage, and a fully fenced backyard, it's perfect for a busy family or anyone who loves to entertain. Main Floor Highlights: Step into a bright, welcoming foyer that opens into a spacious living room with a cozy gas fireplace. The open-concept layout flows into a large dining room, ideal for hosting family gatherings or entertaining friends. Patio doors lead to an oversized deck complete with a gazebo, great for summer BBQs and outdoor relaxation. Functional kitchen with plenty of cupboards, generous counter space, a pantry, and a central island perfect for meals, homework, or crafts. Mudroom-style access from the kitchen to the garage, plus a convenient coat closet. Upstairs: The primary bedroom is your private retreat, featuring a large custom walk-in closet and access to an updated full bathroom with washer/dryer hookups. Three additional good-sized bedrooms complete this level, offering flexibility for family, guests, or home offices. Lower Level: Finished family room, a great hangout space for kids or movie nights. Fifth bedroom or home office, full 4-piece bathroom, and a utility/storage room. Extras: Attached single-car garage. Fully fenced backyard Oversized deck with included gazebo Lots of storage throughout This home has the space you need and the layout you want; it's move-in ready and waiting for its next chapter. (id:49187)
710 - 30 Chapman Court
London North (North I), Ontario
Enjoy the perfect blend of comfort and convenience in this bright, southwest-facing unit, located just a short bus ride to Western University. Ideally situated close to transit routes, Costco, T&T Supermarket, restaurants, and a wide range of other amenities. Step inside to an open-concept living and dining area filled with natural light. This spacious unit features two bedrooms and two full bathrooms, including a primary suite with an ensuite bath and a large walk-in closet, plus in-suite laundry for your convenience. Enjoy forced-air gas heating and central air conditioning for year-round comfort. The building offers excellent amenities, including a fitness room and sauna. (id:49187)
32 Page Street
St. Catharines (E. Chester), Ontario
This charming 2 storey home situated on a corner lot on a quiet side street in downtown St. Catharines is available for rent. Featuring 3 bedrooms, 1 bathroom, a detached garage, an adorable front porch and a private backyard, this is a rare find in this neighbourhood. The home is also fully fenced front to back for increased privacy. This property is located very close to the QEW, bus routes, shopping, schools, park and more! (id:49187)
00 Corkery Road
Ottawa, Ontario
Once in a lifetime chance to own over 186 acres of picturesque land with an abundance of opportunity! Flat cleared land, soaring trees, winding creek, and sensational views are just a few ways to describe this special piece of real estate! Corkery is home to many residential homes tucked behind soaring trees, manicured farmland, and close to every modern amenity - making this the perfect setting! Minutes to Carp village, Kanata, Stittsville, Almonte, highways, and more! Hydro is available on Corkery; and, property is zoned RU. Please do not walk the lot without an Agent, Buyer to do their own due diligence. (id:49187)
128 Dover Street
Otterville, Ontario
Hello Country living on a 0.26 acre property on the outskirts of Otterville. This well maintained bungalow home with many updates is located in a great country setting offering peace and quiet with tons of outdoor space for family campfires, enjoying the horseshoe pit and the fresh air. This property also has an Invisible Fence system so you can let your dogs roam worry free. A large 10 x 10 shed can store all your outdoor maintenance tools. Some recent updates include vinyl siding with soffit, fascia and eaves (2017) furnace and AC (2018) water softener (2022), shingles (2016) and updated vinyl clad windows on main floor, California shutters throughout. The inside of the home is tastefully decorated with some fresh paint and updated. All appliances included. (id:49187)
331 Fielden Avenue
Port Colborne (Sugarloaf), Ontario
YOUR DREAM FAMILY HOME WITH BUILT-IN CASH FLOW - PERFECT FOR AN IN-LAW SUITE, MORTGAGE HELPER, TURNKEY INVESTMENT, MULTI-GENERATIONAL LIVING, OR RENTAL INCOME OPPORTUNITY! 331 Fielden Ave offers a rare opportunity with a fully self-contained 1-bedroom apartment complete with private entrance, its own laundry, appliances, and currently rented for $1500 per month. Along with this strong income potential, the main home has been fully renovated to blend modern design with family comfort. Step inside to a bright open-concept main floor featuring a spacious foyer, sleek vinyl flooring, and a sun-filled living area perfect for entertaining. The chefs kitchen includes quartz countertops, stainless steel smart appliances, a hands-free faucet, ample cabinetry, and a functional island, with a convenient powder room completing the main level. Upstairs you'll find three generously sized bedrooms, a spa-inspired 4-piece bathroom, and the convenience of in-suite laundry. The large fenced backyard is ideal for both relaxation and play with a children's play structure, plenty of green space, plus a detached garage and long driveway providing ample parking. Major updates include roof (2021), siding, windows, insulation (2022), furnace, A/C, hot water tank, plumbing, and 200-amp electrical panel (2022), making this property completely turn-key. Located close to schools, parks, downtown shops, restaurants, and the historic canal, 331 Fielden Ave offers both lifestyle and investment advantages that are hard to find! (id:49187)
21866 Hagerty Road
Southwest Middlesex (Wardsville), Ontario
Charming Bungalow in Wardsville Village Welcome to this cute and cozy bungalow located in the peaceful village of Wardsville, just 10 minutes from the 401 exit at Rodney. This lovely home features 2 bedrooms, a 4-piece bath, and a covered patio - perfect for relaxing or entertaining. Enjoy the convenience of an attached single-car garage and backyard shed for extra storage. Recent upgrades include: newer kitchen with quartz countertop, double sink, pantry, Insulated walls and attic with vapour barrier and new drywall (2023), New flooring throughout (2023),Newer furnace, Updated electrical panel. Situated on a small, easy-to-maintain lot near the Thames River, this home is within walking distance to a church, restaurant, and variety store, and only a few minutes to Four Counties Health Services and emergency clinic. This delightful home offers comfortable living in a friendly community - ideal for downsizers, first-time buyers, or anyone seeking peaceful village life close to amenities. (id:49187)
Lba015 - 1235 Villiers Line
Otonabee-South Monaghan, Ontario
Perfect starter cottage! This beautiful resort cottage features 2 bedrooms and 1 bathroom, with a large deck. It comes fully furnished, with appliances, air conditioner, furnace and 5 year warranty on all electricals for your peace of mind. Located just a couple minutes' walk to the golf course and other amenities. Don't miss your chance to own this beautiful vacation home. *For Additional Property Details Click The Brochure Icon Below* (id:49187)

