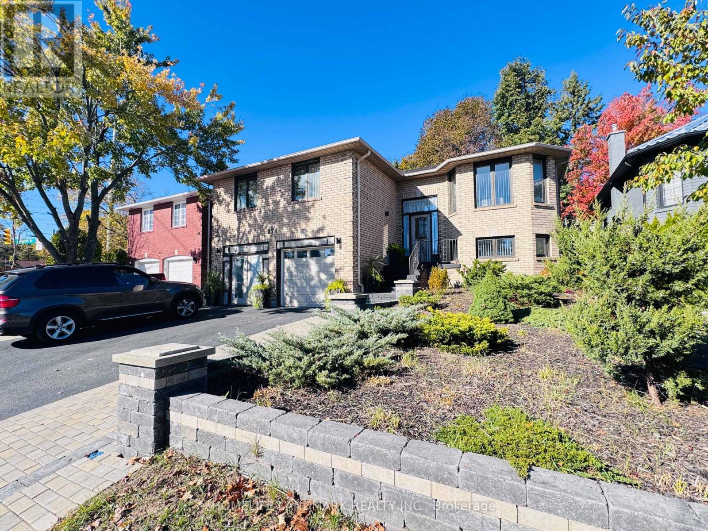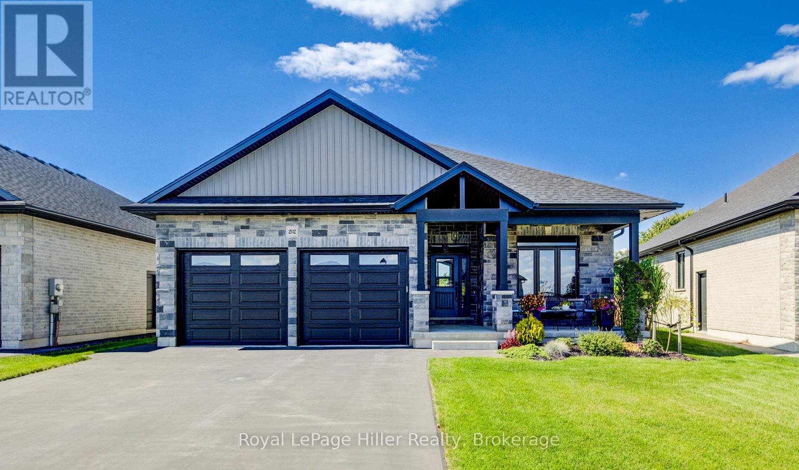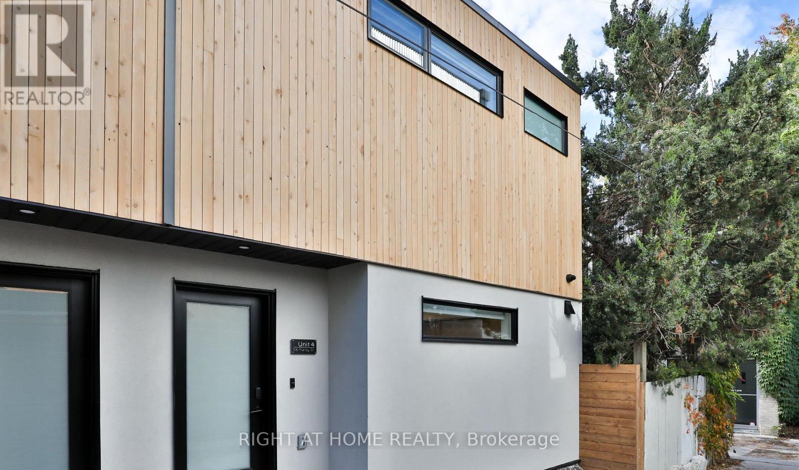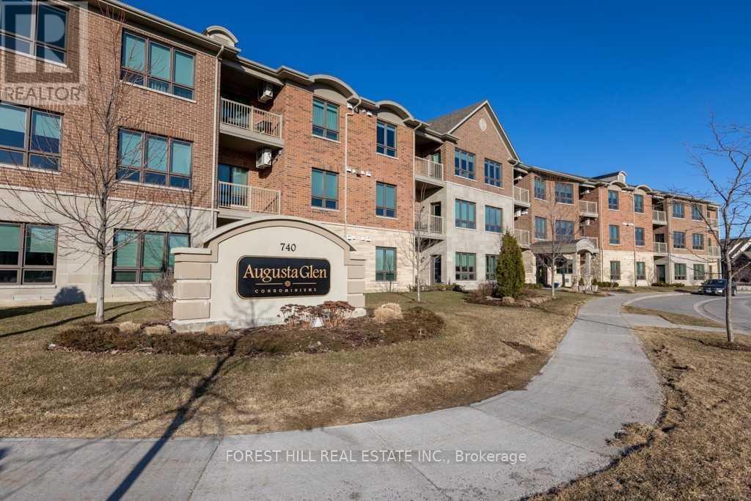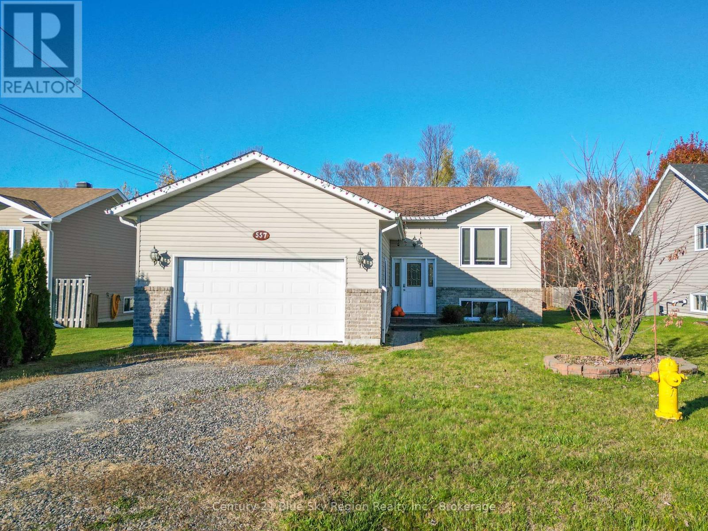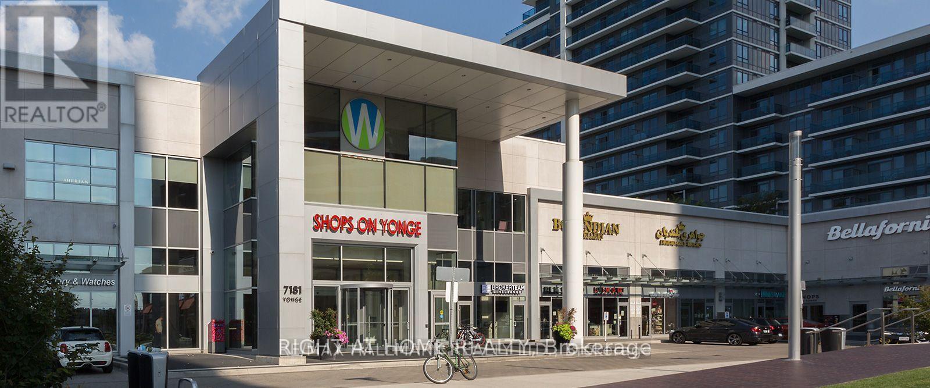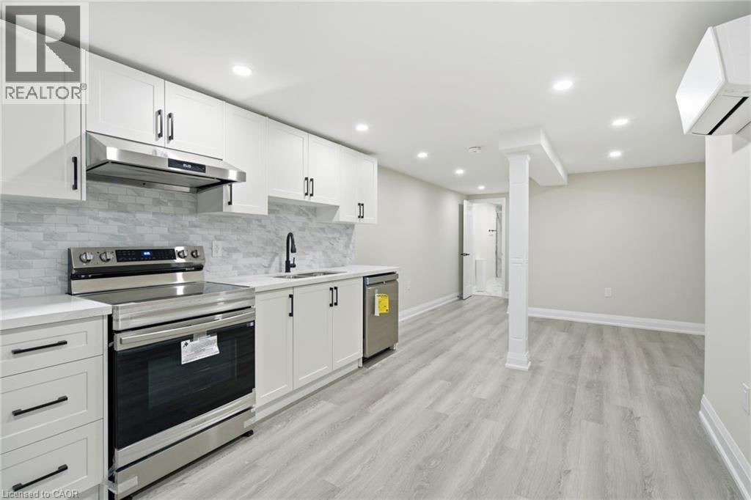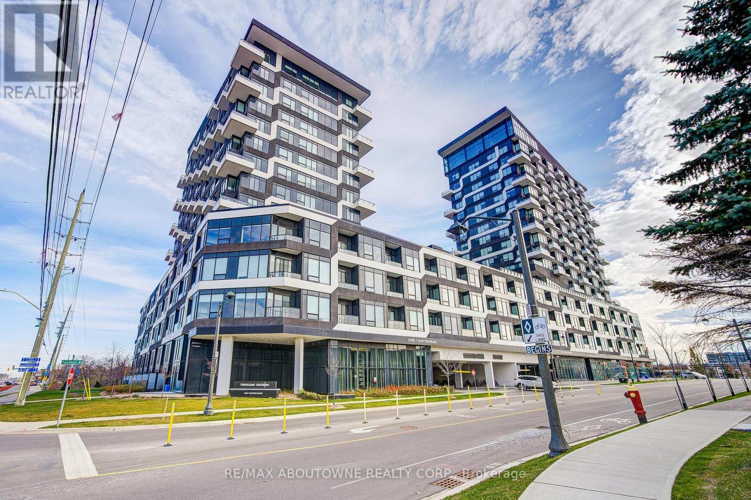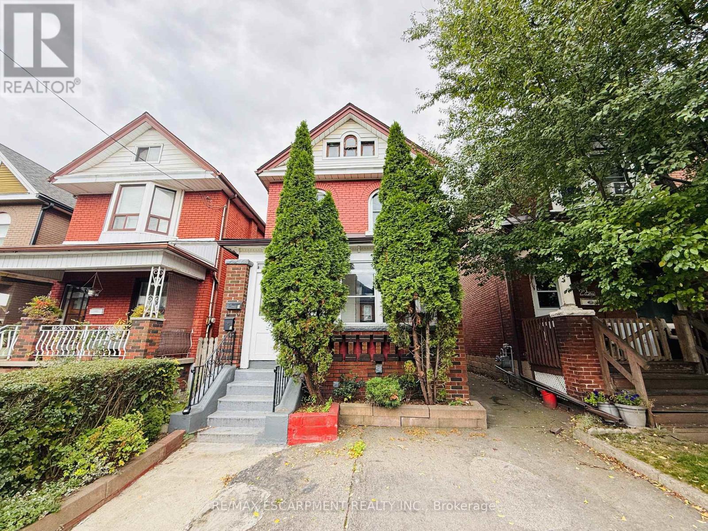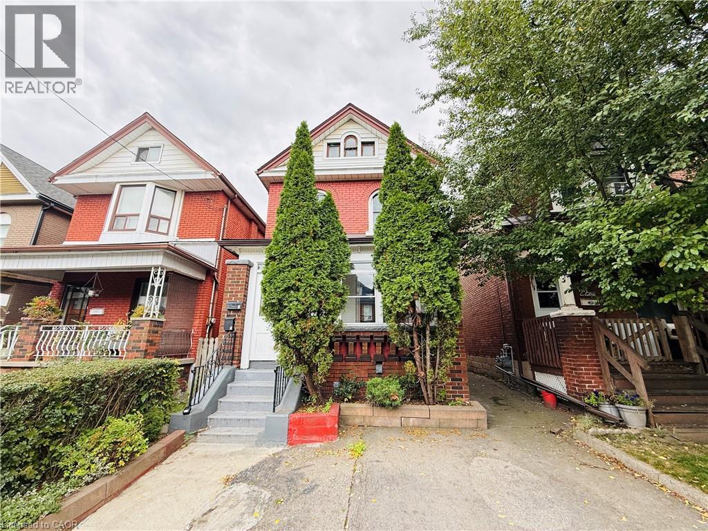274 Edgehill Drive
Barrie (Ardagh), Ontario
Welcome to 274 Edgehill Dr, Barrie! Beautifully renovated solid bungalow offering over 2,500 sq.ft. of living space with a separate entrance to an in-law suite-ideal for extended family or income potential. Fully updated from top to bottom with new light fixtures, modern bathrooms, laundry room, solid wood flooring, oak wall trim, and a new roof. Main floor features brand new PROFILE appliances. Originally a builder's model home, this property offers excellent insulation and very low energy costs. Enjoy a stunning fully interlocked backyard (approx. $200K in materials) with a garden, new sunroom, shed/workshop, and BBQ area-perfect for outdoor living and entertaining. Located in the heart of Barrie, close to schools, parks, shopping, and transit. A must-see! (id:49187)
202 Orr Street
Stratford, Ontario
Beautiful Brick Bungalow with Scenic Backyard and Stunning Upgrades! This immaculate brick bungalow offers the perfect blend of comfort, function, and style. Set on a spacious lot backing onto a creek and open country field, it features a double car garage, double-wide driveway (parks 4), and a fully fenced yard ideal for both privacy and outdoor enjoyment. Step onto the charming covered front porch with vaulted ceiling before entering a welcoming foyer. The main floor includes a guest bedroom (currently used as an office), and a spacious kitchen designed for both entertaining and everyday life. Features include a large island with Blanco Sila granite double sink, stainless steel appliances (WiFi fridge with dual ice makers, induction stove, dishwasher), a walk-in pantry, and high-end quartz counters throughout, including a built-in coffee nook. Enjoy seamless flow from the dining area with walkout to a raised deck (with storage underneath), into the bright living room with vaulted ceilings, oversized window, and a cozy 18,000 BTU gas fireplace. The primary bedroom retreat includes a walkout to a private raised deck (with dry storage underneath), a large walk-in closet, and a luxurious 5-piece ensuite with quartz counters. Convenience continues with main floor laundry, central vacuum with kickplate, and thoughtful finishes throughout. Downstairs, the finished basement impresses with a large rec room featuring a 32,000 BTU gas fireplace, two built-in workstations, games or gym area, kids playroom, and an adorable under-stair clubhouse. There's also a generous bedroom with oversized window and a stylish 4-piece bathroom with quartz counters. The west-facing backyard is a private oasis with gazebo, deck, and breathtaking sunset views. Extensive list of upgrades available in the downloads. This is an exceptional home in a quiet, desirable area, don't miss your chance! Contact your REALTOR today to schedule a private showing. (id:49187)
Laneway - Unit #4 - 68 Foxley Street
Toronto (Trinity-Bellwoods), Ontario
This newly built two-bedroom + den laneway house in prime West Queen West offers a private and unique alternative to a conventional rental. Premium finishes throughout, including polished concrete & wide-plank hardwood flooring, potlights, skylights & fitted closets. Spacious and bright kitchen with full-size stainless steel appliances, in-suite laundry with storage, two entrances, and a rear deck. The main floor powder room, generously-sized bedrooms, both with ensuite bathrooms, make it ideal for shared accommodation. Street Permit Parking in the area-tenant to confirm availability & apply.** A Unique Urban Home. Perfectly located and mere steps to all your needs and wants-shopping, transit, Ossington Village & Trinity Bellwoods Park. (id:49187)
105 - 740 Augusta Drive
Kingston (City Northwest), Ontario
Rarely Offered for Lease in Sought-After Cataraqui North! Discover Unparalleled Elegance with this Stunning Ground-Floor Condo in the Heart of Kingston's Sought-After Cataraqui North Neighbourhood. This Spacious 2-Bedroom, 2-Bathroom Ground-Floor Unit Offers 1,147 sq ft of Living Space! Key Features Include a Spacious Layout, an Open-Concept Living and Dining Area, and High Ceilings and Dark Hardwood Flooring, Creating a Warm and Inviting Atmosphere. Modern Kitchen, Equipped with Stainless Steel Appliances, Granite Countertops, Pendant Lighting, and a Convenient Breakfast Bar. Primary Suite: Features a Large Walk-In Closet and a Spa-Like 3-Piece Ensuite with a Shower Seat. Private Outdoor Space: Step out from the Living Room to Your Own Walk-Out Patio through the Elegant Garden Door. Additional Amenities: In-Suite Laundry/Furnace/Storage Area, 1 Dedicated Parking Space, Visitor Parking, Gym, Lounge, and Party Room. Prime Location, Near Major Highways, Shopping Centers, Parks, and Public Transportation, this Condo Offers Both Comfort and Convenience. Experience the Perfect Blend of Luxury, Location, and Value. (id:49187)
557 Demers Street
West Nipissing (Sturgeon Falls), Ontario
Welcome home! This charming 3+1 bedroom house offers the perfect mix of comfort and space for the whole family. The main floor features a bright and open-concept layout with a kitchen, dining area, and cozy living room, a great spot to gather and unwind. You'll also find three comfortable bedrooms and a full 4-piece bathroom on this level. The finished basement provides even more room to enjoy, featuring a large rec room that's perfect for movie nights or a play area, a fourth bedroom, another 4-piece bathroom, and a convenient laundry/utility room. Step outside to relax on the back deck overlooking the above-ground pool - great for summer barbecues and family fun. The partially fenced yard offers plenty of space for kids or pets to play, and the attached 1.5-car garage adds extra storage and convenience. (id:49187)
55 - 7181 Yonge Street
Markham (Grandview), Ontario
PRICED TO SELL! Prime Location Commercial Unit At Shop On Yonge. A Great Multi-Use Related Business High Traffic Area On Yonge/Steeles. Excellent Opportunity For Investors and End Users at Amazing Affordable Price!!!. Suitable For Variety Of Retail/Office/Business Use. This Unit Is Located In An Excellent First Floor Location. Directly Connected To Four Condominiums, Offices & Hotels. Ample Surface & Visitor Underground Parking to Accommodate Tenants And Customers. Ready to Establish Your Own Business! (id:49187)
489 Cannon Street E Unit# 1
Hamilton, Ontario
One-Bedroom Unit (Basement Level) Designed with style and functionality, this unit includes a custom kitchen with quartz countertops, stainless steel appliances, and open-concept living. Luxury vinyl flooring, LED lighting, and a newly finished bathroom complete the space. Enjoy a private entrance and brand-new Dual Split Unit Heating and Cooling system for year-round comfort. Perfectly located just seconds from the hospital, GO Station, Arts District, and waterfront. (id:49187)
1313 - 2489 Taunton Road
Oakville (Ro River Oaks), Ontario
In the Heart of Oakville's Uptown Core!Spacious 2-bedroom, 2-bathroom suite offering 840 sq. ft. of modern living space plus a private balcony with bright south exposure views. Featuring 9-ft ceilings, stainless steel appliances, an ensuite bath and walk-in closet in the primary bedroom, and large windows filled with natural light. Includes 1 parking space and 1 locker.Enjoy a luxury lifestyle in this sought-after building with exceptional amenities: fully equipped gym, party room, outdoor pool, rooftop deck/garden, and 24-hour security.Unbeatable location-just steps to Walmart, Superstore, LCBO, restaurants, banks, public transit, and more!Perfect for professionals, small families seeking a vibrant urban lifestyle in a growing community. (id:49187)
24 Somerset Avenue
Hamilton (Stipley), Ontario
Welcome to 24 Somerset Avenue, Hamilton! Well-maintained Duplex Offering Two Self-Contained Units-Ideal for Investors or Multi-Generational Living. Unit #1 (Main Level): Features New Carpeting, Kitchen with New Fridge and New Stove, 2 Bedrooms, Updated 4-Piece Bathroom, Plus Backyard and Basement Access. Unit #2 (Upper Level): Offers New Carpeting Throughout, Kitchen with New Fridge and New Stove, 1 Bedroom, Updated 4-Piece Bathroom, and a Living Room that Can be Used as a Second Bedroom. Updates include: Roof (2015), 100 Amp Electrical Panel (2015), Furnace (2020), A/C (2020), Owned Hot Water Tank (2022), Second Floor Front Windows (2025), and Other Windows (2010). All Major Components Owned-No Rentals. Property includes 2 parking Spaces and is Conveniently Located near Hamilton Stadium, Parks, Schools, Shopping, and Public Transit. Excellent Opportunity to Live in One Unit and Rent the Other, or Add a Turnkey Investment Property to Your Portfolio. (id:49187)
24 Somerset Avenue
Hamilton, Ontario
Welcome to 24 Somerset Avenue, Hamilton! Well-maintained Duplex Offering Two Self-Contained Units-Ideal for Investors or Multi-Generational Living. Unit #1 (Main Level): Features New Carpeting, Kitchen with New Fridge and New Stove, 2 Bedrooms, Updated 4-Piece Bathroom, Plus Backyard and Basement Access. Unit #2 (Upper Level): Offers New Carpeting Throughout, Kitchen with New Fridge and New Stove, 1 Bedroom, Updated 4-Piece Bathroom, and a Living Room that Can be Used as a Second Bedroom. Updates include: Roof (2015), 100 Amp Electrical Panel (2015), Furnace (2020), A/C (2020), Owned Hot Water Tank (2022), Second Floor Front Windows (2025), and Other Windows (2010). All Major Components Owned-No Rentals. Property includes 2 Parking Spaces and is Conveniently Located near Hamilton Stadium, Parks, Schools, Shopping, and Public Transit. Excellent Opportunity to Live in One Unit and Rent the Other, or Add a Turnkey Investment Property to Your Portfolio. (id:49187)
00 (A) Hwy 43 Highway
Montague, Ontario
Discover 174 acres of prime agricultural land with approximately 4,900 feet of waterfront frontage in the growing area of Smiths Falls. This property features approximately 76 acres of tile-drained, tillable land, making it ideal for farming and agricultural ventures. With its strategic location, it presents a valuable long-term investment opportunity for both agricultural use and potential future development. Don't miss the chance to own a significant piece of land in a rapidly expanding region. (id:49187)
00 Hwy 43 Highway
Montague, Ontario
Discover 234 acres of prime agricultural land with approximately 5,288 feet of waterfront frontage in the growing area of Smiths Falls. This property features approximately 116 acres of tile-drained, tillable land, making it ideal for farming and agricultural ventures. With its strategic location, it presents a valuable long-term investment opportunity for both agricultural use and potential future development. Don't miss the chance to own a significant piece of land in a rapidly expanding region. (id:49187)

