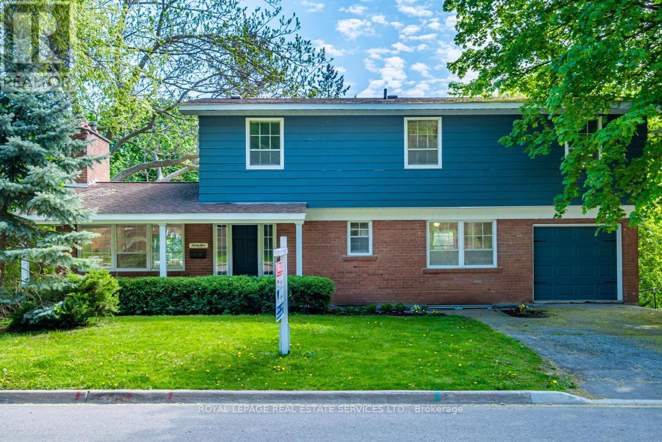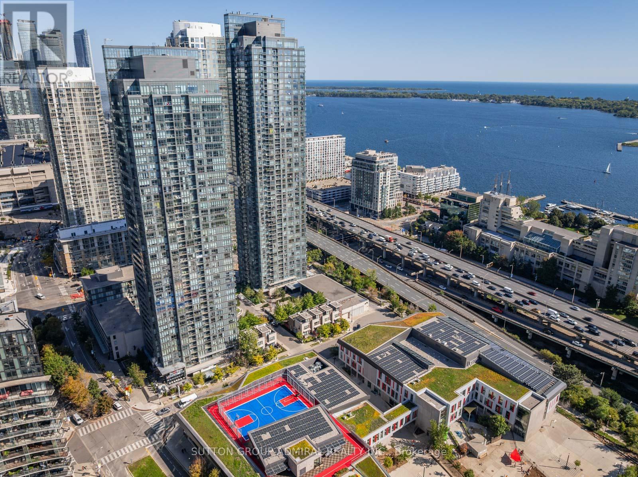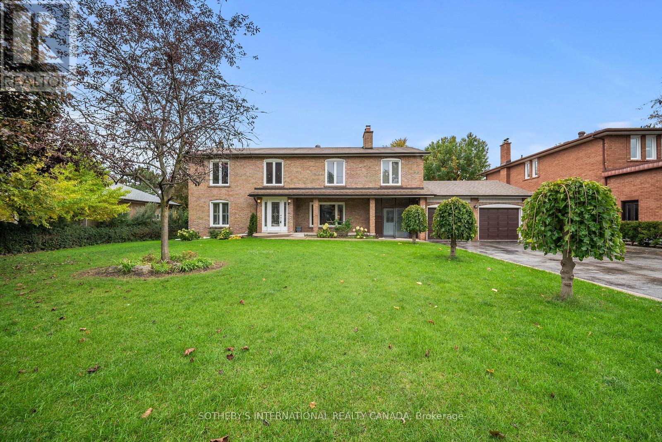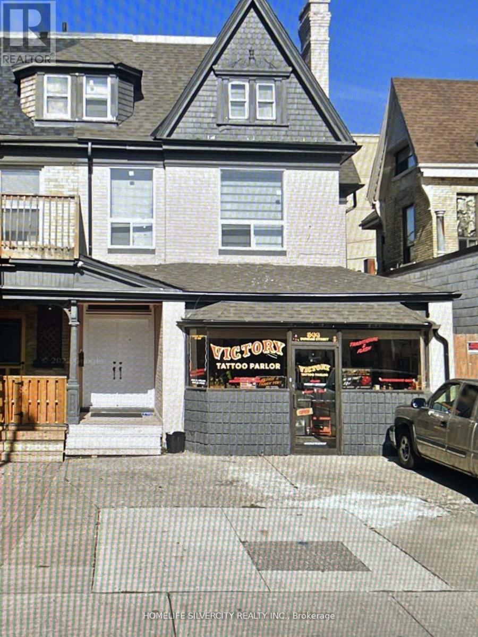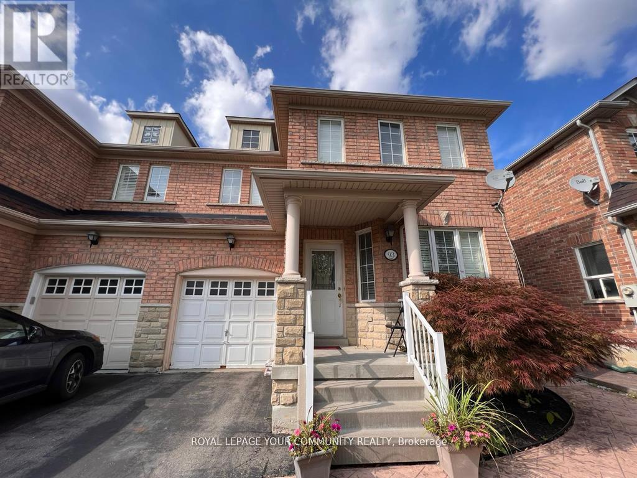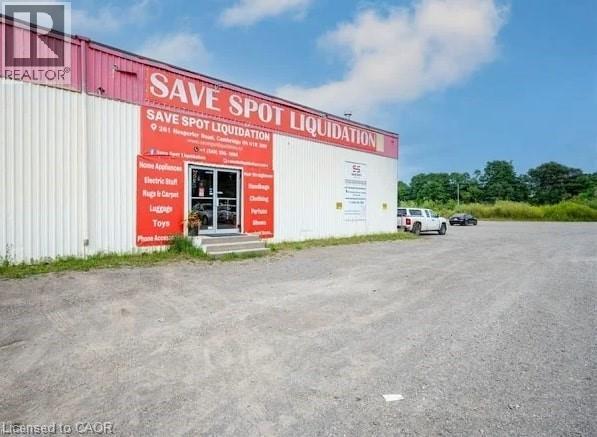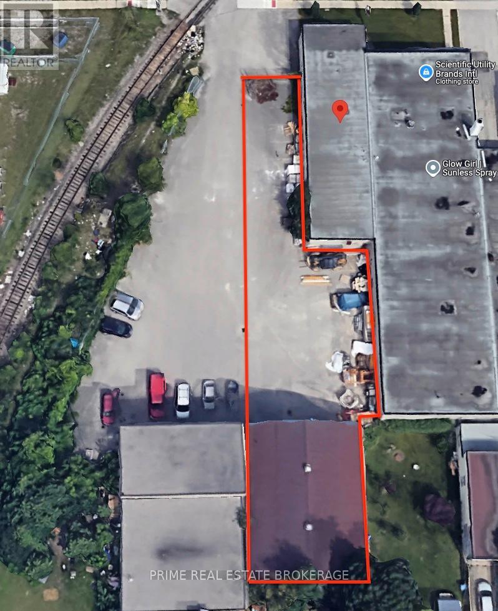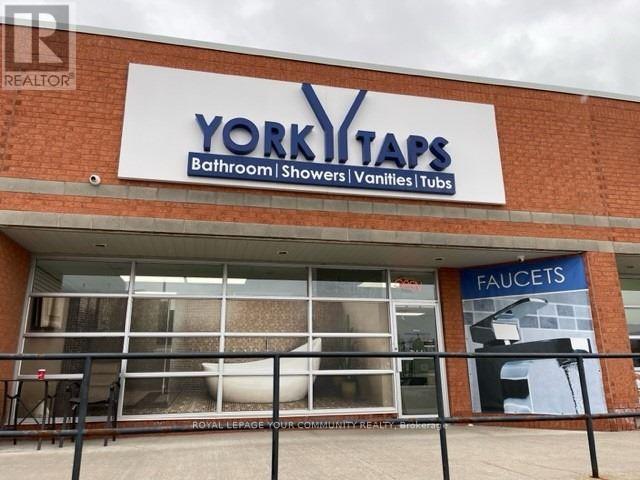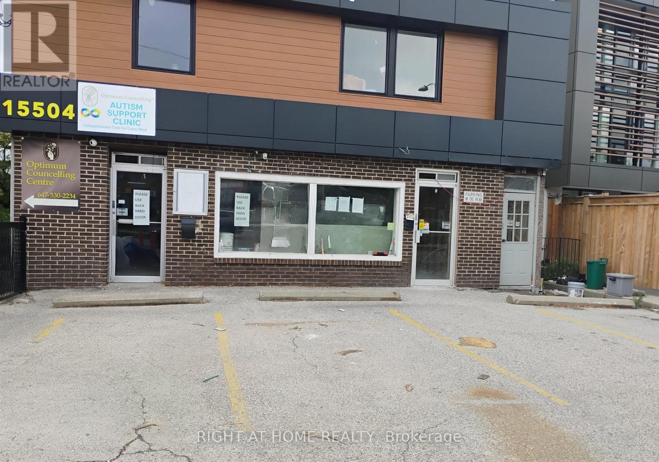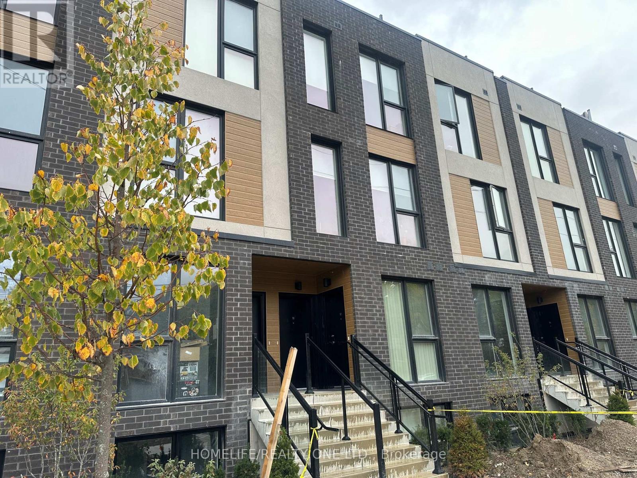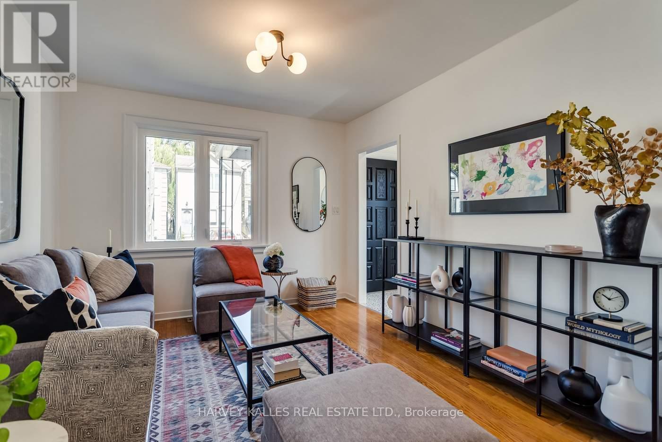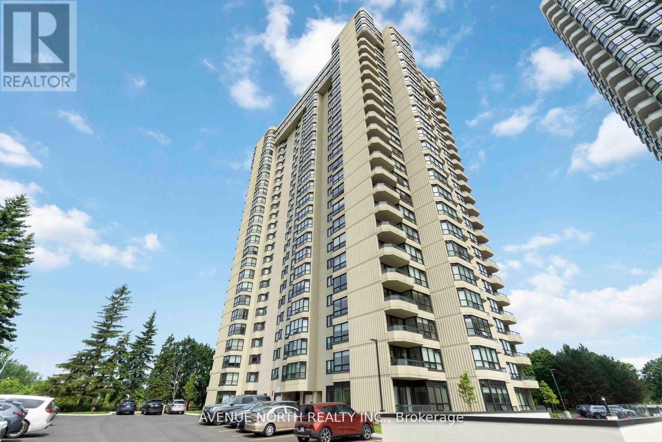65 Wallace Street
Vaughan (West Woodbridge), Ontario
Welcome to a One-of-a-Kind Detached 2-Storey Home in the Heart of Downtown Woodbridge. Situated on a massive 70 x 196 ft lot in a quiet cul-de-sac, this home offers exceptional privacy and scenic views, blending cottage charm with city convenience. Whether you're looking to relax in nature or entertain in style, this property is a rare gem. Key Features: Finished Walk-Out Basement - Expanding your living space into a lush backyard oasis, perfect for hosting or peaceful moments. Upper-Level Deck - Enjoy breathtaking views of the adjoining Veterans Park, ideal for morning coffee or evening relaxation. Prime Location - Just steps from Market Lane and the iconic Woodbridge War Memorial Monument. Minutes from parks, walking/biking trails, Humber River, Woodbridge Pool, Memorial Arena, and North Johnson Park. Convenient Access - Easy access to Highways 400, 427, & 407 for a seamless commute. Endless Potential This property provides limitless opportunities to renovate, expand, or simply enjoy the generous lot as is. Included in the listing is an approved permit for a spectacular 6,000 sq/ft custom residence featuring:3 Floors4-Car Garage Indoor Pool...and much more! Don't miss your chance to secure a home in one of Woodbridge's most desirable neighborhoods. This opportunity won't last long. Your dream home and a lifestyle of comfort, convenience, and natural beauty await! (id:49187)
3711 - 11 Brunel Court
Toronto (Waterfront Communities), Ontario
Soaring High Above Toronto's Waterfront, This 1+1 Bed, 1 Bath Suite Delivers Unobstructed Views Of Lake Ontario, The Islands, And The City Skyline. From Sunrise To Sunset, This Home Captures A Rare Blend Of Natural Beauty And Urban Energy, Placing You Steps From The Waterfront Promenade, Canoe Landing Park, Rogers Centre, Scotiabank Arena, Union Station, Schools, Shops, And The City's Best Dining And Entertainment. Inside, Floor-To-Ceiling Windows Flood The Open-Concept Living And Dining Areas With Natural Light, While A Sleek Kitchen With Granite Counters, Tile Backsplash, Stainless Steel Appliances, And Breakfast Bar Anchors The Space. Step Onto Your Private Balcony And Take In Sweeping Panoramas That Few Addresses In The City Can Match. The Primary Bedroom Offers Tranquil Lake Views That Greet You Every Morning, While The Versatile Den Is Ideal As A Second Bedroom, Office, Or Guest Space. A Modern 4-Piece Bath, Ensuite Laundry, And Smart Storage Solutions Complete The Suite. Residents Enjoy A Range Of World Class Amenities Including An Indoor Pool, Gym And Sky View Hot Tub! (id:49187)
55 Hillside Avenue
Vaughan (Concord), Ontario
Welcome to 55 Hillside Avenue, Vaughan; a remarkable 6+2 bedroom, 7-bathroom residence set on an expansive 95 x 260 ft lot in one of Vaughan's most sought-after neighborhoods. Offering over 3,500 sq. ft. of above-grade living space, this versatile home is perfectly suited for multi-generational families, investors, or anyone seeking ample room to grow. This property features three self-contained units, each with its own kitchen and laundry, providing exceptional flexibility and income potential. A two-car garage and an extended driveway accommodate up to eight vehicles, ensuring plenty of parking for family and guests. The thoughtfully designed walk-out basement includes a spacious bedroom with an ensuite-ideal for a nanny or in-law suite-while the main residence offers space and comfort. Whether you choose to rent out the additional units or customize the property further, the possibilities are endless. Enjoy unmatched convenience just minutes from York University, the new subway extension, major highways, top-rated restaurants, and a growing selection of local amenities. The oversized lot also presents an exciting opportunity for future redevelopment or outdoor expansion-build your dream home or create a luxurious outdoor retreat. Don't miss this rare opportunity to own a prime property in Vaughan's rapidly growing community. **EXTRAS** Uffi Limited To Small Area In Home. Pre-List Home Inspection Report available at buyers or buyers agent request. (id:49187)
Unknown Address
,
Great opportunity to own a Fully Tenanted low maintenance income generating property. Just buy and enjoy 7.25% plus cap. Everything is new! Completely renovated, inspected and approved by city of London . 1 Commerical unit 500 Sq ft with street exposure & 3 car parking in front +2 bedrooms/ 2 bath residential with a thoughtful layout and other 2 Units, 3 Bedrooms and 1 bath, (2nd floor) 2 bedrooms and 1 Bath(3 floor) Residential 2,457 sq.ft.living space boost large windows, high ceilings and gorgeous kitchens with a back door leading to a new concrete pad and to parking at the rear. Lots of natural light. All new vinyl flooring throughout. 2021 Shingles & eavestroughs, 2- 2021 new furnaces with all new HVAC duct/venting system, New Windows, New Plumbing, HVAC for heating +Cooling. New kitchens with quartz countertops along with all new beautiful washrooms. (id:49187)
Bsmnt - 93 Starr Crescent
Aurora, Ontario
Basement one bedrooms, with private four Pcs Ensuite. School, Transportation, Shopping Park, Great family neighborhood, walk to Yonge St. Suitable for a couple. Ready to immediately occupancy.(Landlord and listing agent don't warrant the retrofit status of the basement ) (id:49187)
261 Hespeler Road
Cambridge, Ontario
Excellent opportunity to own Save Spot Liquidation, a well-established retail business in a prime Cambridge location. The premises offer approx. 5,000 sq. ft. with low rent of only $5,200/month including TMI, secured under an 8+ year lease. The property features a loading dock, ample parking, and excellent visibility on Hespeler Street. Significant leasehold improvements valued above the asking price are already in place, making this a turnkey opportunity. Currently operating as a successful liquidation store, the versatile layout also suits other businesses such as a discount grocery outlet, ethnic supermarket, furniture warehouse, gym/fitness centre, or kids’ play/trampoline park.All store inventory is extra. (id:49187)
501 Bathurst Street
London East (East K), Ontario
Attention Trades! Discover an exceptional opportunity at 501 Bathurst Street London, offering 3,443 square feet of open-concept space, in London ideal for a wide range of commercial uses. Zoned to accommodate many uses, this versatile unit features a flexible layout, a private washroom, and gated access for added security, and grade level Garage door 12x14ft. Attractive Lease is priced $10 sf +3.58sf additional or ($3,896.33 per month plus Utilities, plus HST). With it's spacious interior, secure access, on-site washroom, and optional outdoor lot, 501 Bathurst Street offers excellent value and flexibility in a central, accessible location. (id:49187)
5 - 9120 Leslie Street
Richmond Hill (Bayview Hill), Ontario
*Turn Key Business, Excellent Opportunity To Own A *Well Established & High Volume Retail & Wholesale Home Improvement Centre. In business for 15 + years with many established trade accounts and brands that are exclusive to certain showrooms, Including Toto, Riobel, Kohler & many more. Exclusive negotiated rates. Contact with local and overseas distributors & factories. High ranking on Google #1 and on first page in many home renovation search categoriesl. Fully Operational. Excellent Location. Well Known Business. 4031 Sq Ft of Showroom & Warehouse. High Profit Margins. Business Sale Includes Chattels, Display Fixtures & Equipment. Very Profitable & Excellent Room For More Growth. Owner Willing To Train. Currently a 6 Day Operation Low Net Rent Of $6,385.00 Inventory Is Separate. Visit www.Yorktaps.Ca Please be discreet! (id:49187)
15504 Yonge Street
Aurora (Aurora Heights), Ontario
Discover a versatile commercial property on Yonge Street in Aurora, offering flexible leasing options ranging from 200 square feet up to 6,000 square feet, perfectly suited to accommodate your specific business needs. Whether you're planning to establish a medical clinic, dental office, therapy center, or other professional services, this space provides ample room for growth and customization. Located in a highly visible and accessible area, the property ensures convenience with dedicated parking spaces to support staff and clientele. Don't miss out on this chance to secure a prominent presence on Yonge Street in Aurora and elevate your business to new heights. please see the attachments for more description. With C3 zoning and lots of parking there is a vast verity of businesses possible to do in this unique building. You can choose from Yonge front store to have single office with shared lobby, or have your own 2 room office space. endless opportunity. (id:49187)
12 (Bsmt) - 168 Clonmore Drive
Toronto (Birchcliffe-Cliffside), Ontario
Furnished with 'single bed' and small 'fridge' if needed. Built in closet with large window, very private. Shared kitchen, bathroom and laundry room. **VACANT** Available immediately. VP subway and Main subway stations nearby, TTC bus stop in front. Heat, Hydro, Water, A/C, and high speed internet all included. (id:49187)
7 Mulberry Crescent
Toronto (Oakwood Village), Ontario
Attention all builders, renovators, house flippers and first time home buyers! Bright & clean renovated bungalow. Located in the desirable area surrounded by parks, excellent schools, shopping, restaurants, community centres & transit. Walking distance to St. Clair Ave West, Wychwood Barns, Eglinton LRT, Oakwood Village & Cedarvale Ravine. Area schools include St Michael's College, Leo Baeck, J.R Wilcox. Be apart of this young & thriving community. The house sits on a 25.03 x 105.14 lot & is located on a quiet cul de sac where kids can play safely & neighbours look out for each other. This bungalow has been renovated with a new kitchen. It's bright and cheerful with new light fixtures throughout. This home has an extra long paved private driveway, leading to a solid brick double garage. It features 1" + 2 bedrooms, 2 bathrooms, fully finished basement with a separate entrance & a rough-in kitchen & a 4 piece bathroom. This house has plenty of storage on both floors. It's literally move-in & enjoy and is a great alternative to condo & has options for end users, investors or builders/ renovators. Permit ready plans. Passed Committee of Adjustments to build 3000 sq ft above ground 4 (+1) bedrooms & 4 (+1) bathrooms house with integrated garage. (id:49187)
2401 - 1500 Riverside Drive
Ottawa, Ontario
Welcome to Riviera, one of Ottawa's most luxurious and sought-after condo residences offering resort-style living with unmatched amenities in a prime location. Residents enjoy access to unparalleled amenities, including indoor and outdoor pools, fully equipped fitness centers, tennis & squash courts, a sauna, and beautifully landscaped grounds featuring gazebos, barbecue areas, and multiple seating spaces to relax and unwind .This 24th floor Penthouse condo offers breathtaking Sunset views , 2 parking spots and is currently vacant for quick possession! The spacious, light filled living and dining area feature an open concept layout with large windows throughout. A fully enclosed solarium provides the perfect spot to enjoy the exceptional panoramic scenery. The renovated galley kitchen boast modern finishes, while the unit includes two full bathrooms for added convenience. The generous primary suite features a walk-in closet and an ensuite. In laundry completes this well appointed home. Ideally located just a short walk to Hurdman LRT and bus station, and minutes from Train Yards shopping, Highway 417, and the Ottawa Train Station; this location offers both tranquility and connectivity. This is condo living at its finest. Don't miss your chance to call the Riviera home! (id:49187)

