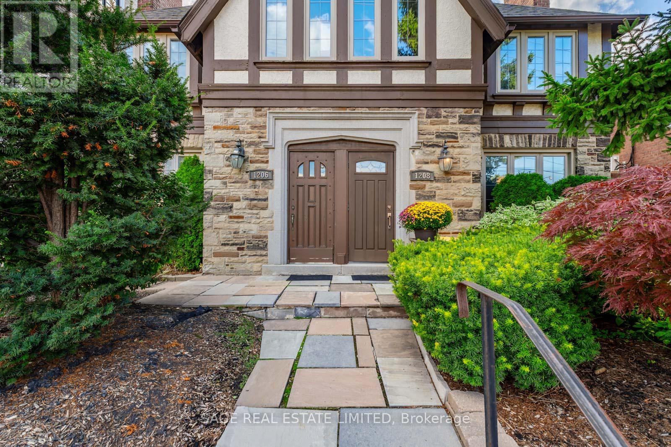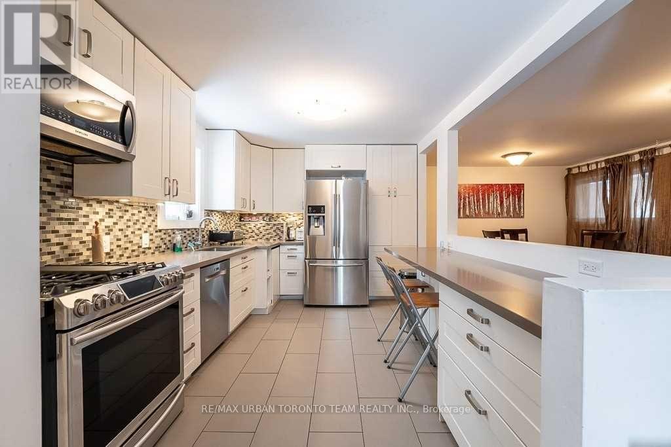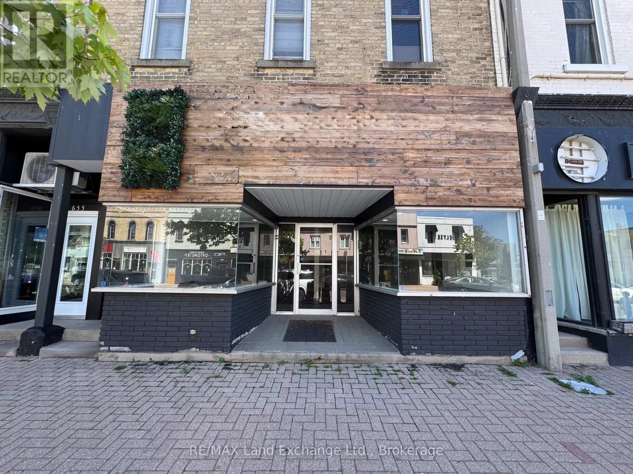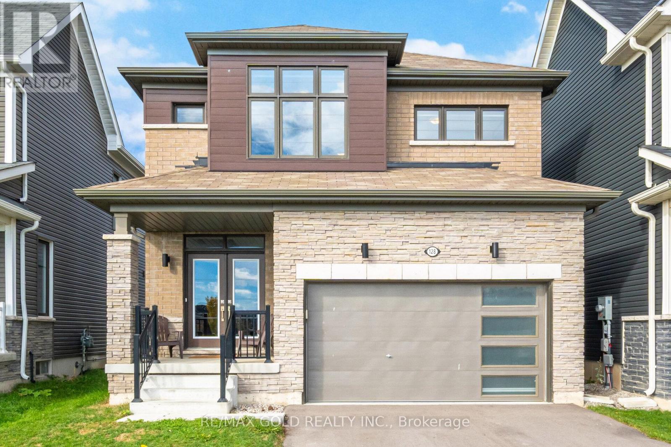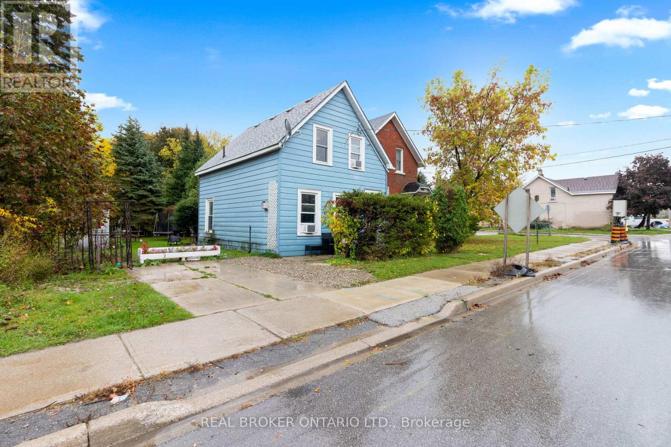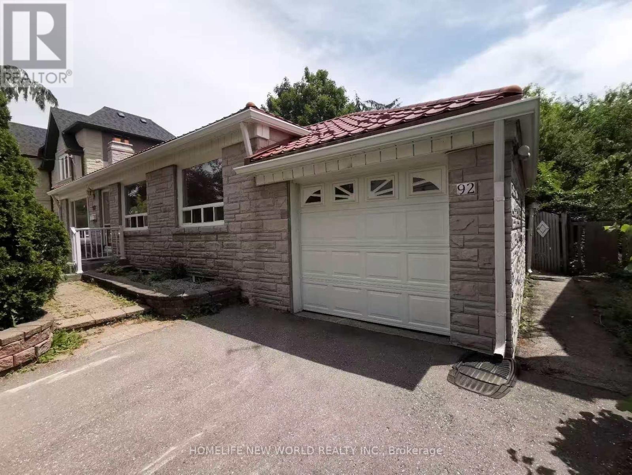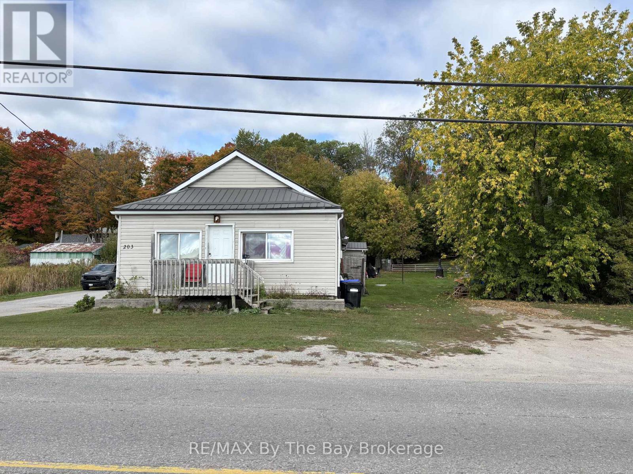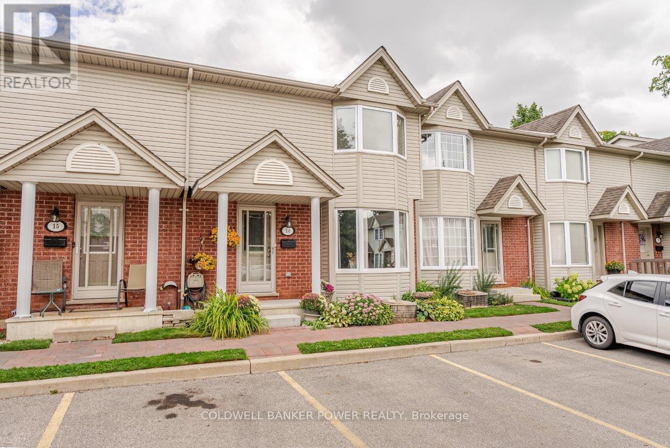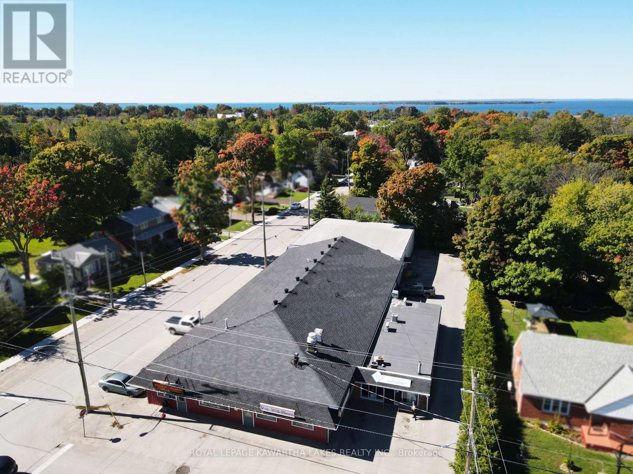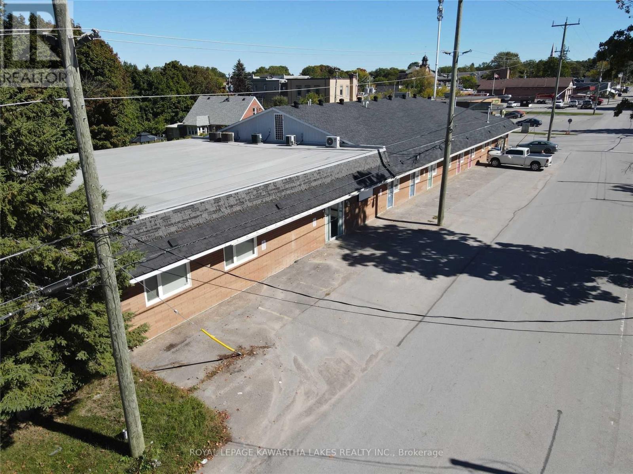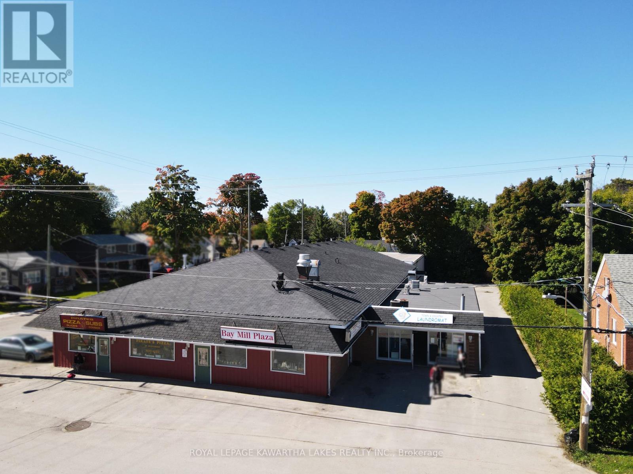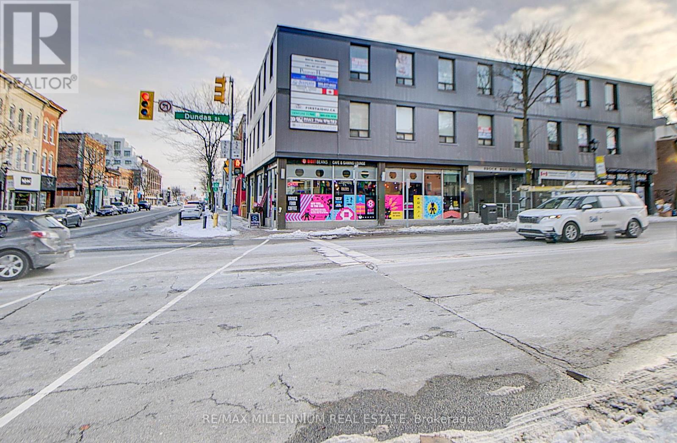1208 Avenue Road
Toronto (Lawrence Park South), Ontario
Turnkey income opportunity! Two beautiful two bedroom rental units plus an additional basement 1-bedroom, 2-bath suite with strong rental income. Each upper unit offers 2 bedrooms, 1.5 baths, with stunning kitchens and large floor plans and upgraded finishes throughout. Lovely Balconies and Outdoor Space. Professionally landscaped with parking. All units currently tenanted with strong rental income. A/C Wall Units Only In Second Floor (id:49187)
Main - 1277 Broadview Avenue
Toronto (Broadview North), Ontario
East York 2 Bedroom Bungalow With Garage, Sunny Open Concept Main Floor Layout With Modern Kitchen Featuring Cesar Stone Counters, S/S Appliances, Maple Hardwood, Gas Fireplace, Master Ensuite With Shower & Main Floor Stacked W/D Upstairs. Whole House Can Be Rented For 5K. (id:49187)
651 Goderich Street
Saugeen Shores, Ontario
Core Commercial space for lease. Located downtown Port Elgin in the center block with 1443sqft of retail space available. Parking right out front, located across from a busy coffee shop and 3 doors down from a pharmacy. Waiting for your new business; landlord is looking for a minimum 3 year lease. Included in the monthly lease is the natural gas, water, sewer, property taxes, building insurance and snow removal. Tenant is responsible for hydro, phone / internet, garbage collection, alarm and their own contents and liability insurance. The zoning permits a variety of uses including professional office, retail space, spa/salon etc. Property has a full basement for additional storage. (id:49187)
128 Whithorn Crescent
Haldimand, Ontario
This beautiful 4-bedroom, 3-bathroom detached home, built in 2022, is located in the growing Avalon community. Enjoy a premium lot that faces a peaceful park and is only a short walk to the new school, perfect for families! Step through the double-door entry into a bright and spacious foyer. The main floor features 9-foot ceilings, hardwood floors, and a large open-concept living and dining area perfect for family time and entertaining. The gourmet kitchen includes upgraded cabinets, high-end stainless steel appliances, and an extra-wide, full-height patio door that fills the space with sunlight and opens to the backyard. Upstairs, you'll find a grand stained oak staircase with elegant metal pickets, a luxurious primary bedroom with a walk-in closet and private ensuite, plus three more spacious bedrooms and a convenient laundry room. Additional upgrades include large 30"egress windows in basement, Convenient laundry room with folding platform & storage cabinets on Second Floor.Zebra Blinds, a cold cellar in the basement (rare in the area), and direct access from the double garage. Blending comfort, style, and quality finishes, this home is truly move-in ready. Check out the 3D virtual tour link to fully appreciate this stunning home! (id:49187)
1323 2nd Avenue W
Owen Sound, Ontario
Welcome to 1323 2nd Avenue W - a home filled with potential, set on a beautiful, mature lot in one of Owen Sound's most convenient locations. This property offers the space and setting to create something truly special, whether you're dreaming of a cozy family home, a peaceful retreat, or an investment for the future.The lot provides plenty of room to relax, garden, or entertain outdoors. Inside, you'll find a home ready to be personalized to your taste and style. Located close to downtown shops, the harbour, parks, and schools, you'll enjoy the ease of small-town living with everything you need just minutes away. (id:49187)
92 Earlton Road
Toronto (Tam O'shanter-Sullivan), Ontario
**Great Location - Kennedy & Sheppard & 401!**South Facing Huge Premium Lot (59' X 200') Majestically Sets On A Highly Coveted Neighborhood & Convenience Location To All Amenities**A Gorgeous Bungalow W/An Excellent Opportunity -- Combined To Live-In 3-Bedroom In Ground Floor & Rent-Out In Finished 3-Bedroom Lower Level W/Separated Entry (Potential Rental-Income)**Move-In Condition Home (3+3 Bedrooms, 1+2 Bathrooms, 1+1 Kitchens)**A Truly Rare Opportunity to Build Your 3-Garage Luxury Dream Home (5000+ Sqft)**Distinguished-Unique Estate With Only Curb, Longtime Roof, Front Concrete Porch, Exterior Facades With Bricks (Front & Two-Side Walls), Mature Lined Trees, And Lush Backyard With Fenced Private Garden**The Deep Lot Is a Rare Find in Toronto, Offering Exceptional Outdoor Space**Featuring With Hardwood Flooring, Brick Fireplace, Large Window & Chandeliers In Ground Floor / Printed Ceilings / Gas Stoves / Tile Flooring In Kitchens, Hallways & Stairs / Gourmet Eat-In Kitchen, Granite Counter-top, Pot Lights, Laminate Flooring, Laundry Room In Lower Level**This Is A Impeccable Home! Conveniently Located! Just Steps To TTC, Schools, Parks, Community Centre, Restaurants, Plaza, Agincourt Mall (No-frills, Wal-Mart) & Go Train Station! Drive 2-3 Minutes To Hwy401! Co-op Brokerage To Confirm the Approximate Square Footage. (id:49187)
203 Gianetto Drive
Midland, Ontario
Midland Triplex in Midlands with positive cash flow. All tenants month to month and in good standing. Separate hydro meters. Unit One-2 bedrooms $1,144.31 pm; Unit Two-2 Bedrooms $1,600 pm; Unit Three-3 bedrooms $1,190.53 pm. Utility costs 2024 (Water) $754.97.00. Purchase includes vacant lot 1108 Harbourview Drive as septic system is on both properties. Potential to sever and create separate building lot if town runs sewers to house (buyer to do own due diligence.) (id:49187)
14 - 20 Kernohan Parkway
London South (South D), Ontario
Bright & Spacious 3-Bedroom Condo in Prime South London Location!Welcome to this lovely 2-storey condo ideally situated in South London,just steps from Springbank Parks walking trails , and close to banks, restaurants, and a neighbourhood plaza. This home features 3 bedrooms,2.5 bathrooms, and a private deck nestled among mature trees perfect for relaxing or entertaining.The main floor offers a bright eat-in kitchen, a spacious living room with a walkout to the deck, and a convenient 2-piece bathroom.Upstairs, you'll find three well-sized bedrooms , including one currently used as a home office, and a 4-piece bathroom.The lower level includes a finished family room, plus an unfinished area with laundry and plenty of storage space.Includes one parking space. A perfect option for first-time buyers, families, or investors in a fantastic location that combines nature and convenience! (id:49187)
750 Sqft - 328 Mill Street
Brock (Beaverton), Ontario
Set your business up for success just steps from Lake Simcoe with this versatile 750 sq. ft. commercial unit located in the heart of Beaverton's bustling downtown core. This high-visibility location puts you in the centre of local foot traffic, surrounded by established shops and community amenities.This bright, open-concept space is ideal for a variety of business types - from retail and boutique services to professional offices or convenience retail. A private entrance, dedicated washroom, and high-speed internet access make it a practical and modern workspace ready for customization.Have bigger plans? This unit can be combined with an adjoining 1,800 sq. ft. space, unlocking up to 2,550 sq. ft. of flexible commercial opportunity - perfect for growing operations or businesses seeking additional exposure.Secure a spot in a fast-growing lakeside community and bring your vision to life in a location designed for success. (id:49187)
1740 Sqft - 328 Mill Street
Brock (Beaverton), Ontario
Bring your business to the vibrant heart of Beaverton with this bright, adaptable commercial space offering over 1,700 sq. ft. of open-concept potential. Just steps from Lake Simcoe and surrounded by the town's top amenities, this high-visibility location puts you exactly where customers already are - and where the community is growing fast. Perfect for a wide range of businesses, including retail shops, service providers, professional offices, or convenience retail, this unit gives you the flexibility to shape your layout to fit your brand and workflow. Key features: Private storefront entrance for easy customer access, High-speed internet for today's business needs, Dedicated washroom, Large open floor area ready for customization. Position yourself in a prime, walkable commercial hub with strong local traffic and a welcoming small-town atmosphere. This is a standout opportunity to plant your flag and thrive in Beaverton's growing downtown core! (id:49187)
103 - 101 Dundas Street
Whitby (Downtown Whitby), Ontario
!! Super Location !! Main Floor High Exposer to Dundas Street !!! Retail Space Available In Downtown Core !! 3 Separate rooms ,1 Kitchen , Reception and sitting area, 1 washroom. ** Well Maintained. ** High Traffic Area On Corner Of Hwy 2 & Brock Street ** Handicapped Accessible With Elevator Commercial Building. (id:49187)

