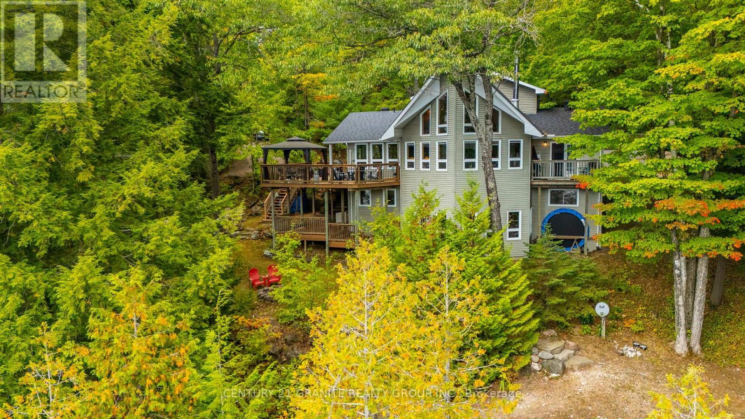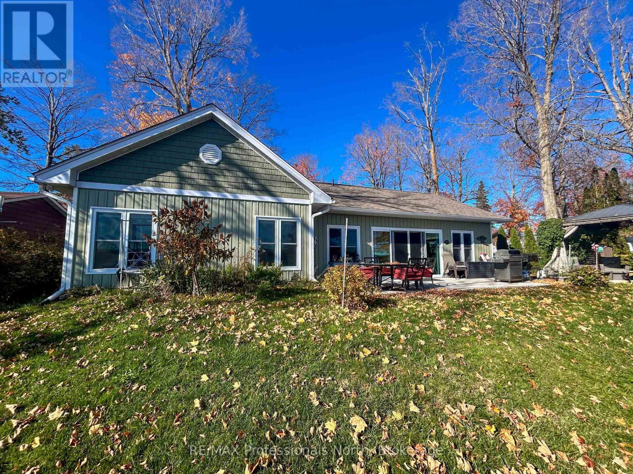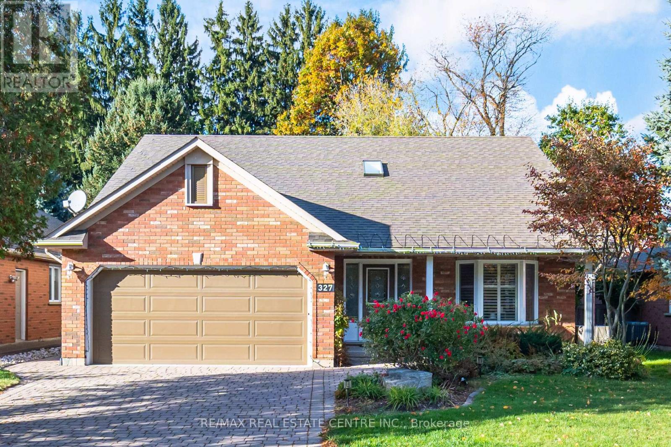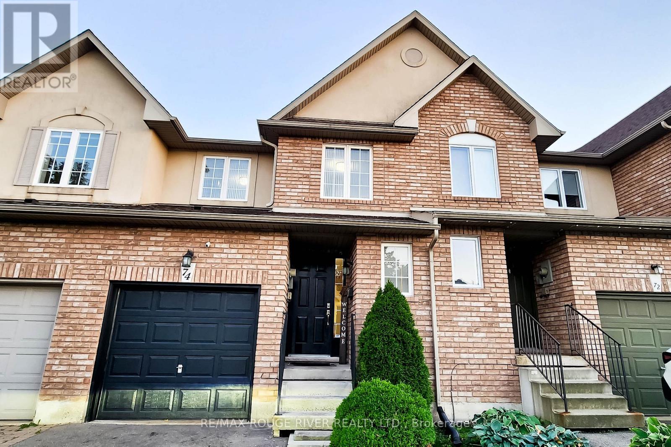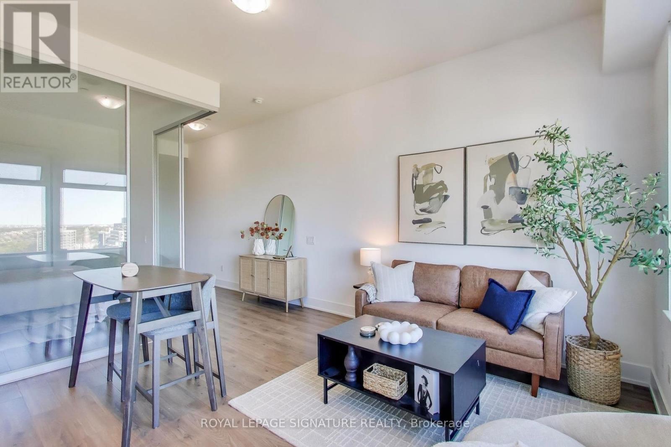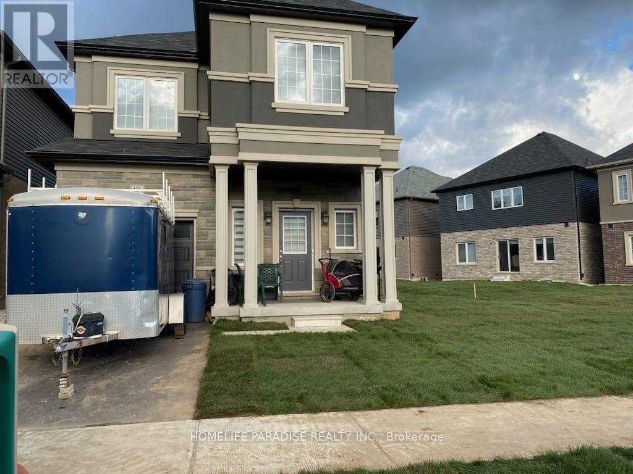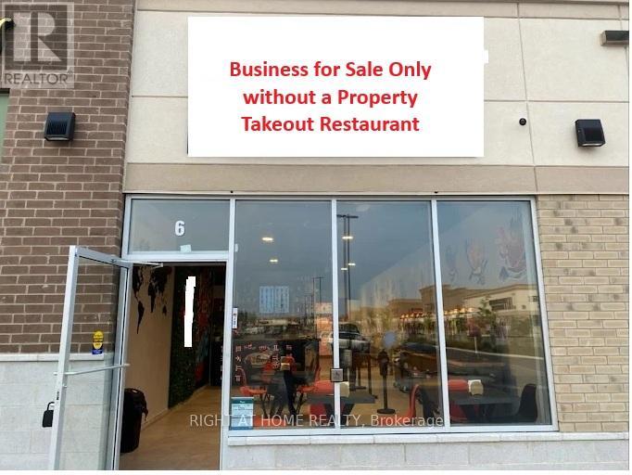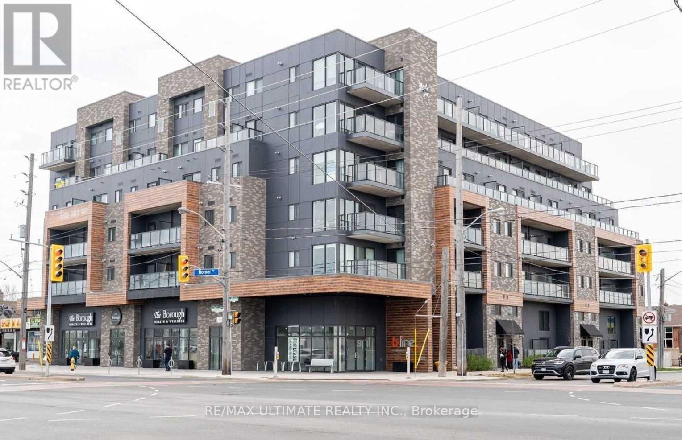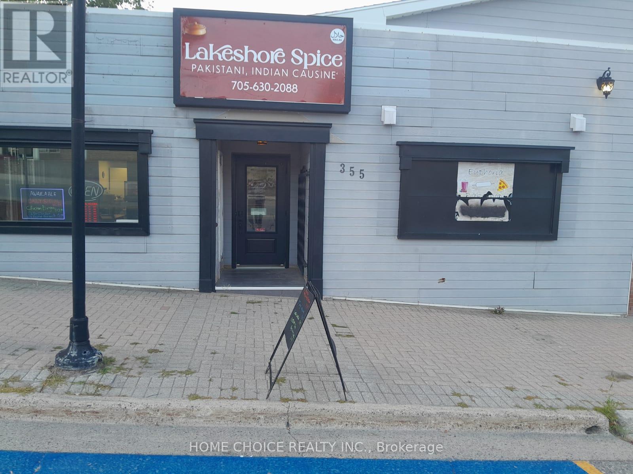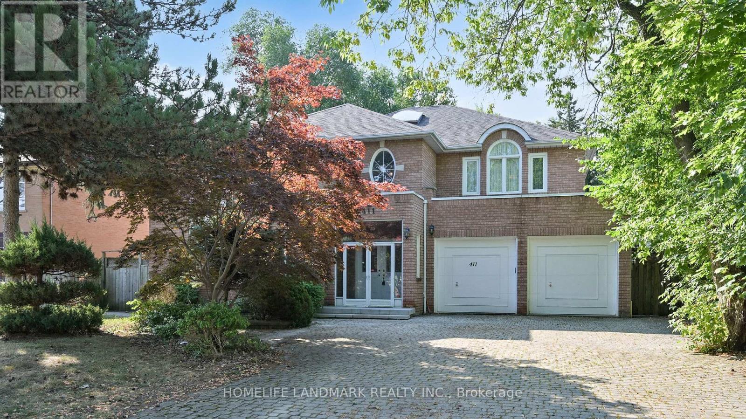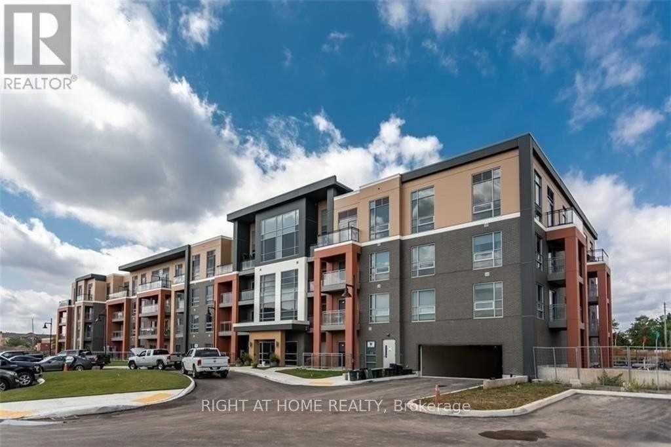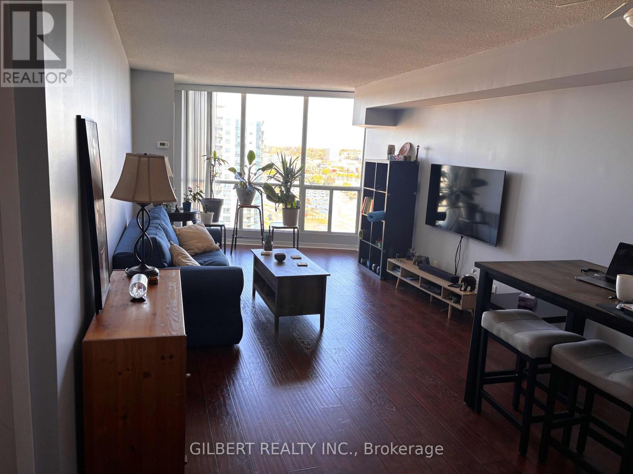1140 Regal Trail
Highlands East (Cardiff Ward), Ontario
4 Bedroom Year Round Cottage with over 160 feet of waterfront on Paudash Lake! Experience the ultimate cottage life with this incredible, four-level, four-bedroom, two-bathroom retreat on the pristine shores of Paudash Lake. Main floor kitchen and dining room open up to a wonderfully large living room with vaulted ceilings and plenty of lakefront windows to enjoy the scenery. Master Bedroom has a 4-piece ensuite, walk in closet and deck that overlooks the water. Guest bedroom is on the main level with two extra bedrooms in the loft with a designated office space. With three separate living rooms, this lakefront home is perfect for large families or groups as it offers space, comfort, and spectacular views that will take your breath away. Step out onto the large, deck-your new favourite spot for morning coffee, sunset cocktails, or grilling up dinner -it's the perfect outdoor entertaining space! Lower Family room has a walkout where you can head down the stone steps to yet another deck with a large dock that is nicely tucked into a private bay on the lake. Paudash Lake is known for its clear waters and natural beauty, offering a peaceful yet engaging cottage experience. Located close to Bancroft, you have easy access to supplies and charming local amenities as well as many parks and ATV trails to explore. This is your chance to own a true lakeside escape where memories are made. Don't let this sought-after, move-in-ready cottage slip away! (id:49187)
563 Dalhaven Road
Selwyn, Ontario
This lovingly designed and crafted Ennismore home spared no detail in quality and comfort! Located on the shores of Chemong Lake, this five-year-old home offers three bedrooms and two baths. The bright, open-concept main floor features a modern, sleek kitchen with a large island, as well as dining and living areas. Note the exceptional use of space to accentuate the views and natural light. Just off the main living space, you will find a three-piece bath and two good-sized bedrooms. The light and airy primary bedroom overlooks the lake, houses a spacious walk-in closet, and has a gorgeous 4-piece ensuite with a soaker tub. The home is heated with in-floor radiant natural gas heat with zone control and a heat pump for additional heat, and summer air conditioning. Each room has been soundproofed, while each plug has its own breaker. Like I said, every detail! An easily connected generator provides peace of mind and comfort when the power is out. The exterior of the property has been designed for easy maintenance. A paved driveway, landscaped yards, a welcoming rear patio with a sliding door entry to the home, and the use of natural trees and plants create a waterfront oasis. A gazebo for outdoor entertaining and a shed for storing toys add to the outdoor features. At the water's edge, the armour stone entry and private dock allow for maximum enjoyment of the water. This home is located on a private road in a quiet area just minutes from Bridgnorth and Peterborough-a wonderful retreat from the outside world. (id:49187)
327 Cavendish Drive
Hamilton (Ancaster), Ontario
Welcome to 327 Cavendish Drive, Ancaster,A rare opportunity to own a stunning bungaloft on an expansive 50 x 195 ft lot, ideally located in a quiet, family-friendly neighbourhood in the heart of Ancaster. Main Floor Living at Its Best,Enjoy the ease of a main floor primary suite featuring a walk-in closet and a beautifully updated ensuite with a large glass shower and bench. The open-concept kitchen, living, and family rooms create the perfect space for entertaining or relaxing. The family room showcases a marble-faced gas fireplace, built-in shelving, and elegant bamboo flooring. Upper Level Retreat,The loft level offers two spacious bedrooms and a full 4-piece bath - ideal for guests or teens. Two skylights fill the space with natural light. Updated Gourmet Kitchen,Beautifully renovated with quartz counters, a large island, glass tile backsplash, and a walkout to your private backyard oasis. The manicured 195 ft lot features a built-in sprinkler system and three sheds - perfect for storage or hobbies. Versatile Finished Basement,A fully finished basement apartment with a separate entrance provides excellent in-law suite or income potential. Additional Highlights,Updated lighting and pot lights throughout (2024) Pride of ownership throughout,Prime location close to highways, schools, parks, recreation centre, and charming Old Ancaster ,A truly rare find - this home must be seen to be appreciated! (id:49187)
74 Meadow Wood Crescent
Hamilton (Stoney Creek Mountain), Ontario
Welcome to this gem of a home in the heart of Stoney Creek Mountain, Hamilton! This bright and beautifully maintained freehold property boasts a smart, functional layout designed for modern living. The main floor features a spacious living area perfect for family time, and a modern, updated kitchen complete with stainless steel appliances and ample counter space. The adjoining dining area is ideal for everyday meals or entertaining guests. Upstairs, you'll find three generously sized bedrooms. The oversized primary suite includes a luxurious 4-piece en-suite and a large walk-in closet for your perfect private retreat. The fully finished basement offers a large recreational space, perfect for movie nights, playtime, or even a home gym. Step outside to a charming backyard, ideal for summer BBQs and outdoor gatherings. Located close to highways, schools, restaurants, parks, and public transit, this home truly has it all. Don't miss your chance to own this exceptional property. Book your showing today! (id:49187)
1826 - 111 St Clair Avenue W
Toronto (Yonge-St. Clair), Ontario
Welcome to the Imperial Plaza, luxury living at its finest! Just steps from Yonge and St. Clair, this bright and modern residence offers the perfect blend of comfort, convenience, and style. Enjoy the open-concept living space, perfect for both relaxing and entertaining. The spacious primary suite features a walk-in closet. With the TTC at your doorstep, getting around the city is effortless. Step outside and explore an array of great restaurants, bars, boutique shops, parks, and everyday essentials - all just minutes away. Exceptional building amenities including 24-hour concierge, gym, yoga studio, indoor pool, games room, golf simulator, media room, squash court, theatre room and more! For extra convenience, Longos, Starbucks and LCBO are in the building. This is an incredible opportunity for first-time buyers or anyone seeking a luxury lifestyle. Don't miss your chance to call this vibrant, connected neighbourhood home! (id:49187)
12 Poole Street
Brant (Brantford Twp), Ontario
Welcome to this beautifully appointed 4-bedroom detached home in the highly sought-after Natures Grand community by LIV in Brantford, Ontario. Designed with both comfort and style in mind, this home features 2.5 bathrooms, a single car garage, and a spacious primary bedroom complete with a private en-suite. Step inside to discover a bright and inviting open-concept layout where the kitchen, dining, and living areas seamlessly blend together, perfect for entertaining or enjoying quiet family moments. The kitchen is thoughtfully crafted for both functionality and modern appeal, whether you're preparing dinner or sipping your morning coffee. Located just 3 minutes from Highway 403, this home offers easy access to Paris and surrounding areas while still being nestled in the peaceful natural surroundings of Brantford. With parks, schools, and the scenic Grand River close by, you'll enjoy the perfect balance of urban convenience and outdoor charm. Experience modern family living in a home that truly has it all - welcome to Natures Grand. (id:49187)
6 - 3450 Platinum Drive
Mississauga (Churchill Meadows), Ontario
Takeout Restaurant Bus for Sale Only without Property, located in a Prime Location-Phase 2, The Busiest Halal Plaza in Mississauga, Tourist Attraction, Unit located on 2 Streets (2 Access Doors-Front & Back). Plaza is close to Oakville and Milton. Flexible working hours. The buyer can convert the current Business to another use. Lots of growth and Very High Traffic (id:49187)
505 - 408 Browns Line
Toronto (Alderwood), Ontario
This large two-bedroom corner unit faces northeast and offers stunning views of the downtown skyline and the lake. It features two balconies for outdoor enjoyment. The modern kitchen is equipped with marble countertops, stainless steel appliances, and a center island with a breakfast bar and pot lights. The open concept dining and living area leads out to a balcony with a gas connection for barbecuing. The primary bedroom includes a three-piece ensuite bathroom with a marble counter and a glass shower. It also has its own private balcony that overlooks the Toronto skyline and lake to the west and south. The generous second bedroom boasts a spacious closet and also has a walkout to the exterior. (id:49187)
355 Main Street
Temiskaming Shores (Haileybury), Ontario
Prime Main Street location in trendy Haileybury. This is an exceptional opportunity for an entrepreneur. This solid, boutique-style building offers 1,700 sq ft of versatile, open-concept workspace plus a full basement for ample storage. It features incredible high-visibility and daily foot traffic, situated right in the heart of a vibrant commercial strip with other successful businesses. This turnkey operation is currently set up as a restaurant with dining seating for up to 45 guests and includes a complete set of restaurant and pizza shop equipment for an immediate start. A rare outdoor patio and courtyard space offers unique potential, and the convenience of parking in the back is a significant asset. The flexible space is also easily adaptable for many different commercial ventures, including retail, a cafe, or professional offices. As a different note, a 3-bed camper located in the back parking is also available for sale separately. (id:49187)
411 Cummer Avenue
Toronto (Newtonbrook East), Ontario
Welcome to this luxury custom-built home, offering spacious 4340 sq ft plus a professionally finished 2000+ sq ft basement. 61'x191' Premium Rectangular lot (close to 12000 sq ft) presents you with a peaceful oasis in the prestigious community of Newtonbrook East, North York. This well-maintained residence features a total of 6 bedrooms and 5 washrooms, decorated with a 2-story marble foyer and 8-foot doors on the main floor, a 2-car garage with extra 4 interlock parking spaces. The grand 16-foot ceiling living room boasts a glorious crystal chandelier, a 14-foot window wall, and a marble fireplace. Both the Dining Room and the Home Office furnished with chandeliers and French doors. The pot-lighted family room can be easily accessed from the sundeck through double French Doors. Gourmet Kitchen highlights custom-built cabinets, granite kitchen top and center island, built-in cooktop, oven, microwave, and dishwasher. Functional main-floor Laundry Room leads to the Garage, side path, and basement through the Service Stairs. South-facing huge backyard surrounded by tree canopy and professionally designed landscaping. Enjoy your peaceful days with a cup of tea and coffee on the sundeck. The expansive basement retreat is a true highlight, featuring a Large family-size Spa, Sauna, and big Recreation Room. This space is designed for both relaxation and entertainment. Close to top-rated schools, parks, shopping centers, and fine dining options with easy access to major highways and public transit. (id:49187)
116 - 4040 Upper Middle Road
Burlington (Tansley), Ontario
Best Opportunity To Lease A Gorgeous & Spacious 809Sq Ft 2Bedroom 2Washroom Condo Built By Park City Condos Builder Located In Highly Sought After Neighborhood Of Burlington.This Condo Is In The Vicinity Of Shops, Public Swimming Pool, Transportation, Restaurants Etc. Easy Access To Q.E.W. & Other Major Highways. Great For Commuters.Spacious Primary Bedroom With A 4 Piece Ensuite, Plus One Bedroom With Closet And Extra 3 Piece Bathroom.1 Parking 1 Locker (id:49187)
1201 - 65 Ellen Street
Barrie (City Centre), Ontario
Welcome to Marina Bay Condos! Spacious and bright 1-bedroom suite with North Eastern exposure and stunning views of Kempenfelt Bay. Features in-suite laundry and large windows throughout. Enjoy resort-style amenities including indoor pool, hot tub, sauna, fitness centre, party room and guest suite. Steps to Centennial Beach, boardwalk, parks, restaurants, and downtown Barrie. Includes 1 underground parking and locker unit. (id:49187)

