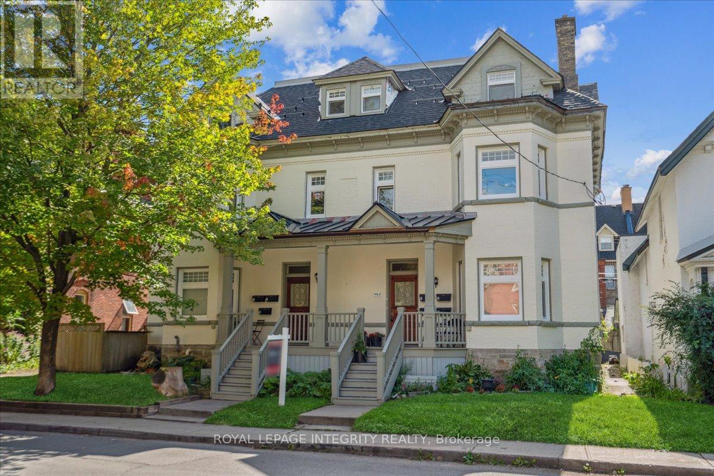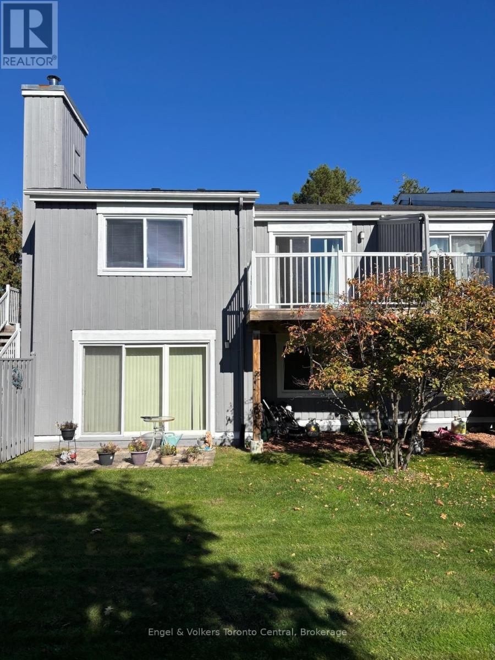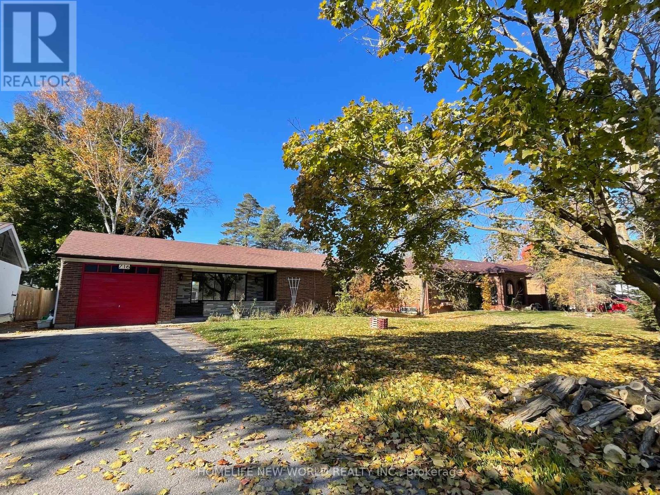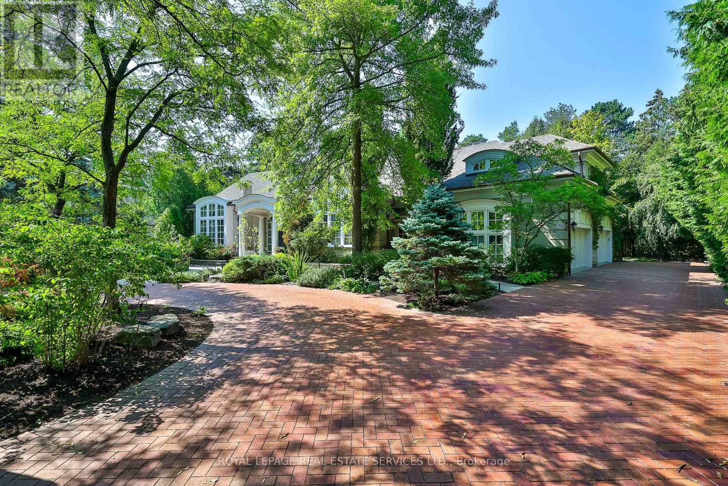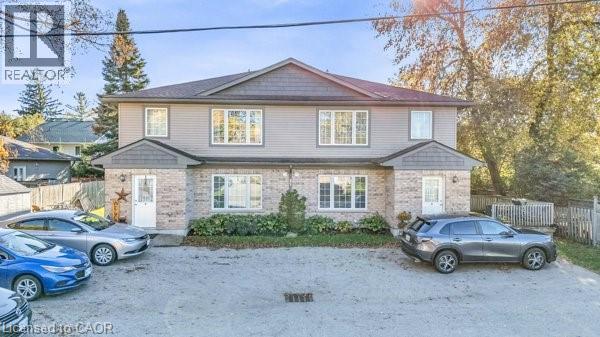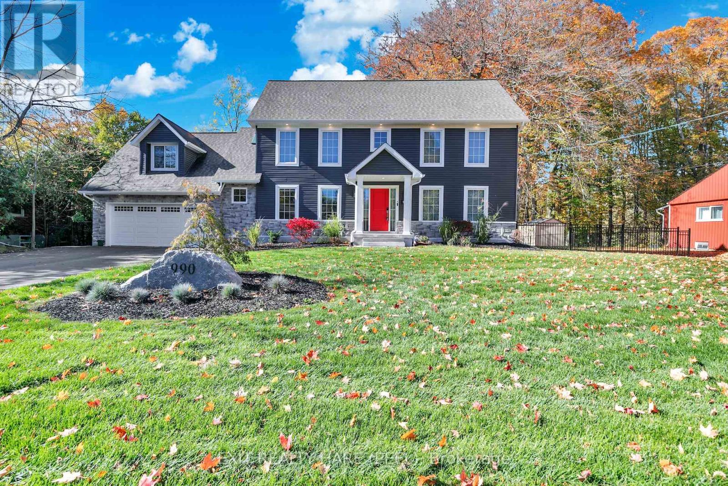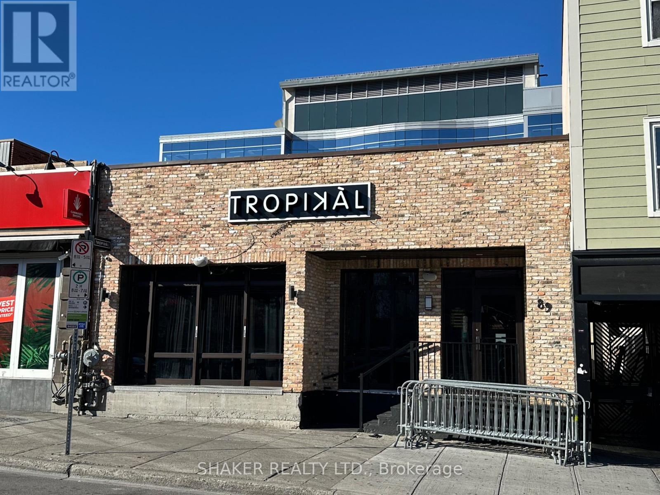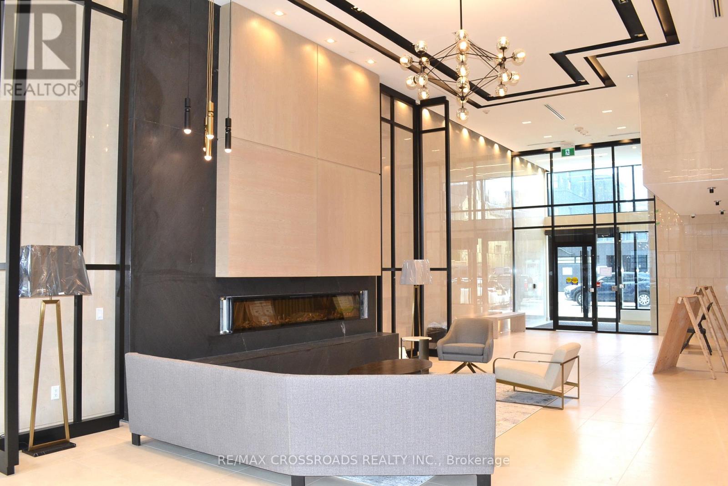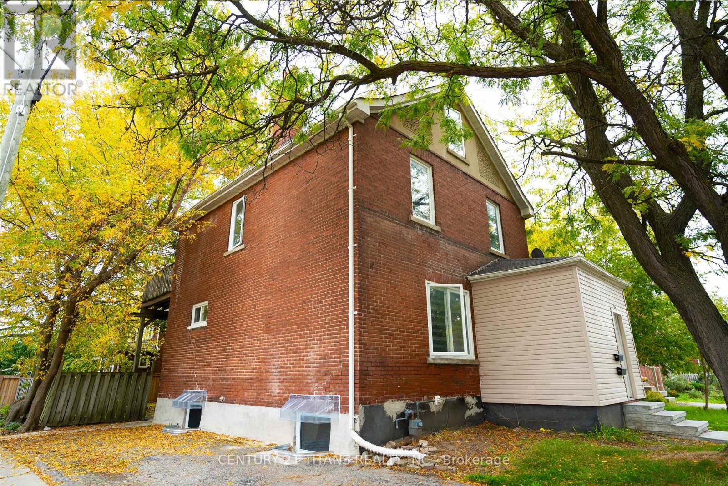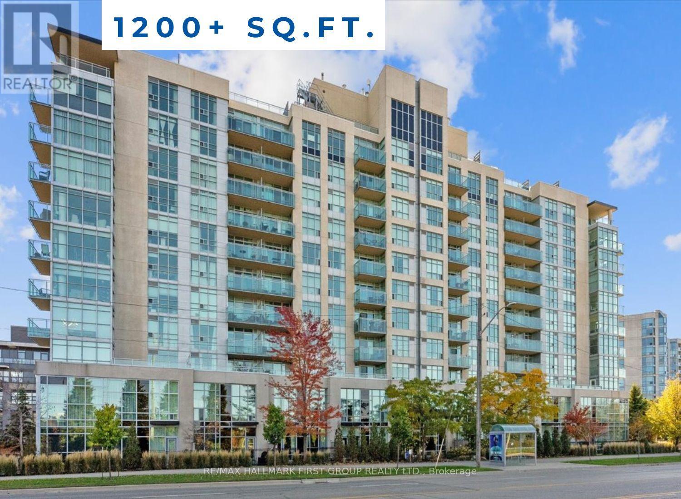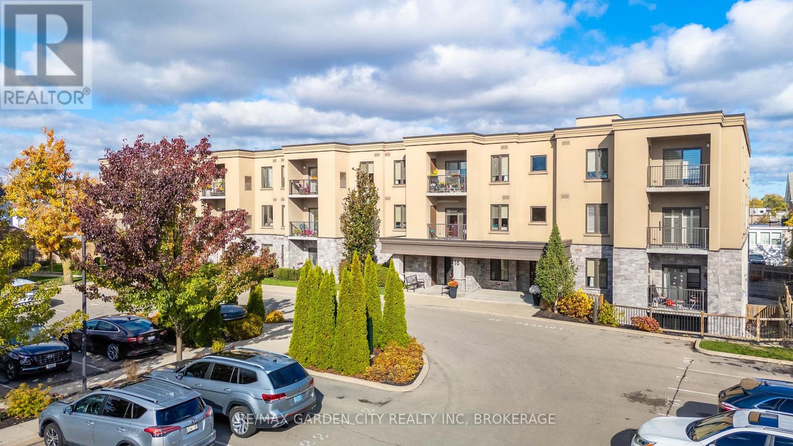3 - 470 Besserer Street
Ottawa, Ontario
Welcome to this stunning, fully renovated third-floor 2-bedroom, 1-bathroom unit in the heart of Sandy Hill. Nestled within a charming triplex, this home beautifully combines modern finishes with rare heritage character. Step inside to find exposed brick accent walls and a stunning open-concept kitchen featuring quartz countertops, sleek cabinetry, and an eat-in island. The open living area is perfect for entertaining or cozy nights in, offering the ideal balance of charm and functionality. Both bedrooms are spacious and inviting, perfect for roommates, a home office, or a guest room. Enjoy the convenience of in-suite laundry and one parking space located behind the building.Ideally situated in the heart of Sandy Hill, you'll love being just steps away from grocery stores, restaurants, cafés, shops, transit, the University of Ottawa, and the scenic Rideau River. (id:49187)
93 - 23 Dawson Drive
Collingwood, Ontario
Two bedroom/two bath condo at Living Stone (Cranberry). This condo is in pristine condition and is located in a private area of Living Stone. The unit overlooks a green space from the balcony. Current owner has maintained this condo well over the last ten years. New laminate flooring has been installed and seller has upgraded the insulation in the attic. All appliances are included in the sale. Located close to the ski hills, Georgian Trail, golfing, the waterfront and downtown Collingwood. Easy to show. (id:49187)
716 Lake Drive S
Georgina (Keswick South), Ontario
RENT This Delightful Detached Bungalow W/ Riverfront Views & Access To Lake Simcoe! Enjoy Peaceful, Cottage-Like Living While Being Minutes Away From Shopping, Parks, Boat Launch, Trails, & Hwy 404. Lots of upgrades: Kitchen, Flooring, Lightings, And More! Don't Miss it. (id:49187)
9 Seinecliffe Road
Markham (Bayview Glen), Ontario
Welcome to this Bayview Glen masterpiece; a timeless, luxury home designed by prominent developer Shane Baghai. Spanning over 7,000 sq ft above grade with more than 11,000 sq ft of total living space, this 4+2 bedroom, 9 bathroom residence balances grandeur with comfort, offering spaces for both family life and sophisticated entertaining. An awe inspiring atrium flooded with natural light welcomes you, setting the tone for the home's airy, refined atmosphere. Highlights include soaring ceilings, gleaming hardwood floors, esquisite finishes,, meticulous craftmanship, a fully equipped gym with hot tub and sauna, expansive media and billiard room, wet bar with a walk-in climatized wine cellar, and beautifully manicured gardens and stone terraces surrounding the backyard oasis complete with a "Todd" pool and cabana. This is truly a rare find that must be seen! (id:49187)
180 Union Street W Unit# C
Listowel, Ontario
Beautiful Main Floor Unit for Lease in Listowel Welcome to this bright and spacious freshly painted main floor unit featuring laminate flooring throughout the living and dining areas. The unit offers 3 bedrooms, 1 bathroom, and a mechanical/storage room with an in-suite washer and dryer for added convenience. The kitchen comes fully equipped with modern appliances, including an above-the-range microwave, electric stove, refrigerator, and dishwasher. Enjoy the benefit of separate hydro and gas furnace meters, giving you full control over your utilities. Step outside to a large terrace located by the entrance — perfect for barbecues or relaxing outdoors. The unit also includes one outdoor parking space. This unit is part of a well-maintained fourplex building, constructed in 2015, consisting of four spacious three-bedroom units. The pet-friendly property is situated in a quiet, family-friendly neighborhood, just steps from downtown Listowel and Listowel Memorial Hospital. Experience the perfect combination of comfort, convenience, and modern living in this exceptional main floor unit. (id:49187)
990 Haist Street
Pelham (Fonthill), Ontario
This property has been subjected to a renovation from the studs up by a renowned home builder , resulting in a complete new home, complemented with all new appliances, toilets, tubs, showers as well as engineered wood flooring throughout the 1st and 2nd floors. Electrical (200 A service) and plumbing has been newly installed as per today's code, as well as new heating ducts, heater air conditioning and an owned on-demand water heater. In the on-suite master bathroom floor heating is installed, for optimum comfort. The outside of the house is re-cladded with new siding, combined with stone veneer, whilst accent lighting is included in this extensive renovation. The property's back yard is fenced in, and an irrigation system is installed for easy programmable lawn watering during the dry months, whilst gutter guards are in place avoiding the need to clean them out in the fall. A large 100 x 200 ft. lot without direct neighbors in the back allows for privacy, yet all local shopping like grocery stores as well as restaurants are only an 8 minute commute away, making this property a must see for a keen buyer. (id:49187)
182 Matawin Lane
Richmond Hill (Headford Business Park), Ontario
Welcome to this Two BEDROOMS luxury town home by Treasure Hill, Bright open-concept, modern kitchen with quartz countertops, stainless steel appliances, and an upgraded electric fireplace. Close Hwy 404, Transit, Restaurant, Costco, Schools, Park, Bank, Tim Horton, Walmart. (id:49187)
89 Clarence Street
Ottawa, Ontario
Prime Location of the Sale of Business Assets of restaurant/bar with a fully equipped kitchen. Excellent condition. Approx. 2500 sq ft plus full useable Basement included. Rent approximately $18.7k/month (includes TMI) plus HST plus utilities. Great opportunity and priced to sell. Turnkey operation. 141 occupancy inside; 62 occupancy outside. Bring your concept and be ready to operate quickly. (id:49187)
303 - 1 Belsize Drive
Toronto (Mount Pleasant West), Ontario
Be Inspired By This Boutique-Style Building in the Davisville Community Built By Mattamy Homes. Welcoming Luxurious Lobby with High Ceilings at Yonge & Eglinton With Mixed Retail Spaces & Residential Units. Charming and Quiet Neighborhood Only 3mins Walk to Davisville Station, 97 Walk & 93 Transit Scores. Upgraded Quartz Countertops, SS Appliances, Energy Efficient, Floor to Ceiling Windows, Laminate Floors. Enjoy the Serene Charm of the Area and Still Be Connected to the City! (id:49187)
115 Ritson Road S
Oshawa (Central), Ontario
WELCOME TO THIS BEAUTIFULLY RENOVATED 4+2 BEDROOM DUPLEX IN THE HEART OF OSHAWA - PERFECT FOR INVESTORS OR MULTI-GENERATIONAL FAMILIES ALIKE! OVER $100,000 IN RECENT RENOVATIONS WITHIN THE LAST TWO YEARS GIVE THIS HOME A FRESH, MODERN FEEL THROUGHOUT. FEATURING TWO FULL KITCHENS, UPDATED FLOORING, BATHROOMS, AND FINISHES, THIS PROPERTY OFFERS EXCEPTIONAL FLEXIBILITY FOR DUAL-FAMILY LIVING OR RENTAL INCOME POTENTIAL. ANNUAL RENTAL INCOME OF $70,000+ WHEN FULLY TENANTED MAKES THIS A FANTASTIC OPPORTUNITY FOR THOSE SEEKING STRONG CASH FLOW OR MORTGAGE RELIEF BY LIVING IN ONE UNIT AND RENTING OUT THE OTHER. CONVENIENTLY LOCATED JUST MINUTES FROM HIGHWAY 401, SCHOOLS, PARKS, AND OSHAWA CENTRE MALL, THIS HOME COMBINES COMFORT, CONVENIENCE, AND AMAZING INVESTMENT VALUE. ENJOY A HUGE BACKYARD WITH THE POTENTIAL FOR AN ADDITIONAL UNIT OR GARDEN SUITE, OFFERING EVEN MORE LONG-TERM VALUE AND FLEXIBILITY. CURRENTLY TENANTED WITH THE OPTION FOR VACANT POSSESSION, THIS TURN-KEY PROPERTY IS READY FOR ITS NEXT OWNER TO MOVE IN OR GENERATE IMMEDIATE INCOME. DON'T MISS YOUR CHANCE TO OWN A SPACIOUS, INCOME-PRODUCING DUPLEX IN OSHAWA! (id:49187)
303 - 1600 Charles Street
Whitby (Port Whitby), Ontario
Welcome to 1600 Charles Street - "The Rowe" in Port Whitby! This impressive 1,200+ sq ft end unit suite offers everything you're looking for in one of Whitby's most desirable locations. Step inside to a large foyer with mirrored double closets, an open-concept floor plan, and bright south/west exposure with floor to ceiling windows. The kitchen provides a large breakfast island, plenty of counter and cupboard space, and a stylish backsplash - ideal for everyday living. The spacious living and dining areas provide ample room to relax or host guests, with a walkout to your oversized wrap-around balcony perfect for enjoying morning coffees or evening sunsets. The primary bedroom is generously sized with western views, his and hers closets, and a 3-piece ensuite with walk-in shower. The second bedroom offers a double closet, large window, and access to the 4-piece main bath. A separate den provides flexibility for a home office or potential third bedroom. Complete with ensuite laundry and one underground parking space! Enjoy premium amenities including an indoor pool, rooftop terrace, exercise room, billiards room, party room, guest suites and concierge. Located steps from the Abilities Centre, Port Whitby Marina, GO Station, waterfront trails, parks, restaurants, and more, this location offers the perfect blend of convenience and lifestyle. This exceptional suite at The Rowe is the one you've been waiting for - don't miss this opportunity to live by the lake in Whitby! (id:49187)
307 - 16 Sullivan Avenue
Thorold (Thorold Downtown), Ontario
Rarely offered open concept 1203 sq ft accessible unit with insuite laundry room, ensuite bath, central air, northern views over Thorold neighbourhood and panoramic sky views over North Thorold. Largest kitchen and living room layout in the building. Walk to coffee shops, dining, shopping, Beaverdams Park and groceries. Vinyl plank flooring, large and spacious rooms, large kitchen with an abundance of cabinets, high bar, spacious dining room eating area. Primary Bedroom Ensuite bath has an oversized step in shower with retractable bench seat, bathroom linen closet and mirrored, above sink medicine cabinet. The laundry room has a full size laundry sink and comes with full size side by side washer and dryer. Plenty of room for additional cabinets in the laundry room. The northern view lets in an abundance of natural light. Your window blinds don't have to be closed all day to keep unit cool during those hot summer days. The northern view also allows for the dramatic sky views. The accessibility features are desirable for all. Wide doors, full size laundry room, no space eating hallway walls, high ceilings. Lovely and open. This unit has an owned storage locker in basement. Also an additional space in a secondary room assigned to store other items such as patio furniture. Bike storage is also available in basement. Great neighbours, excercise room, social room and hobby room are other features of this condo that makes it a great place to be. Also being only a three story building, a great feeling of community exists in the building and access from parking lot is a very short easy walk. Special features of this condo also include sensor lights in lobby and hallway, no underground parking or pool. These features means condo fees are better controlled. Listing agent is related to seller. (id:49187)

