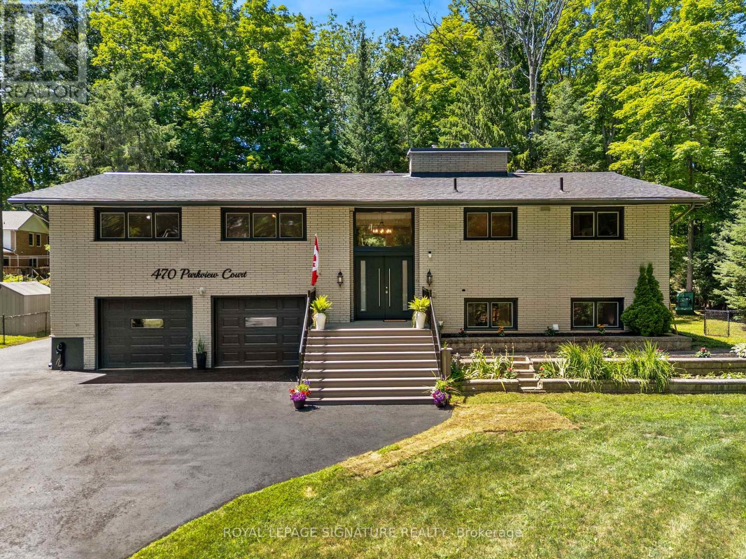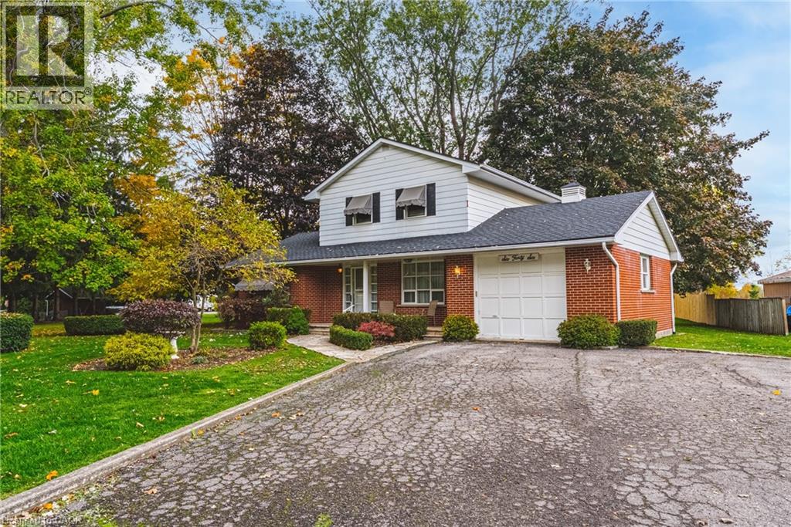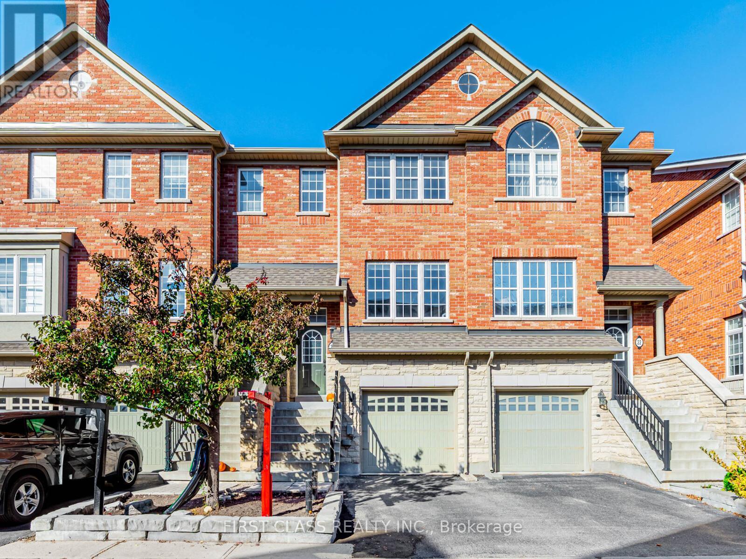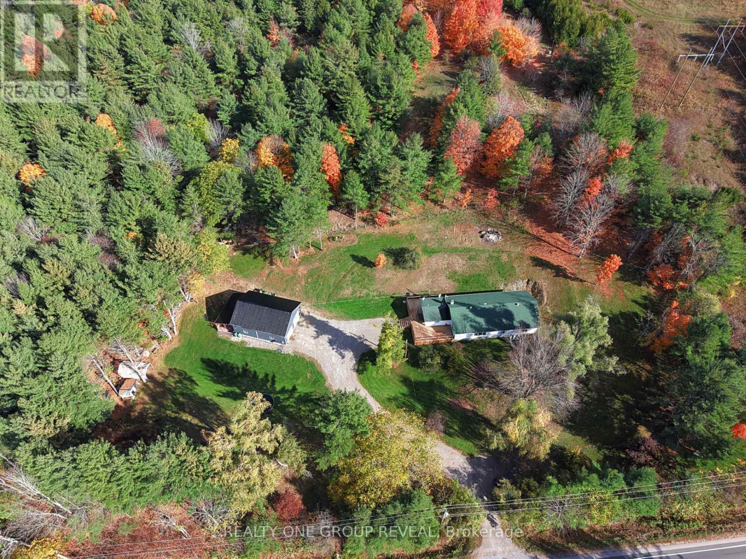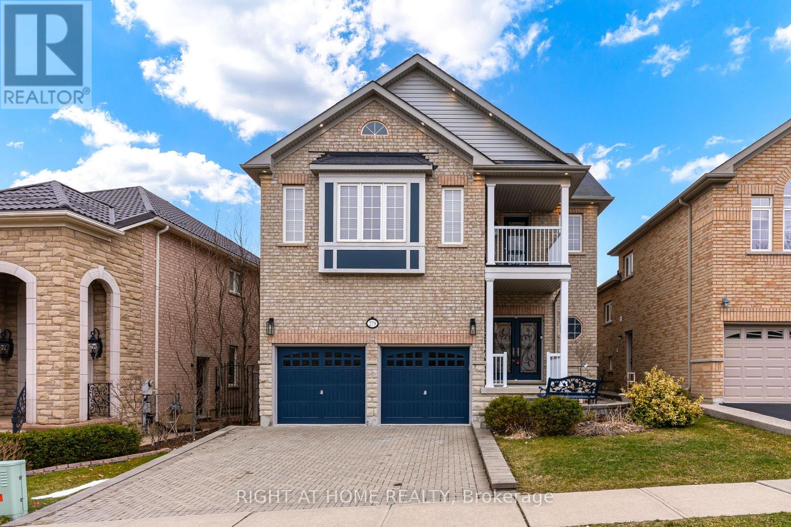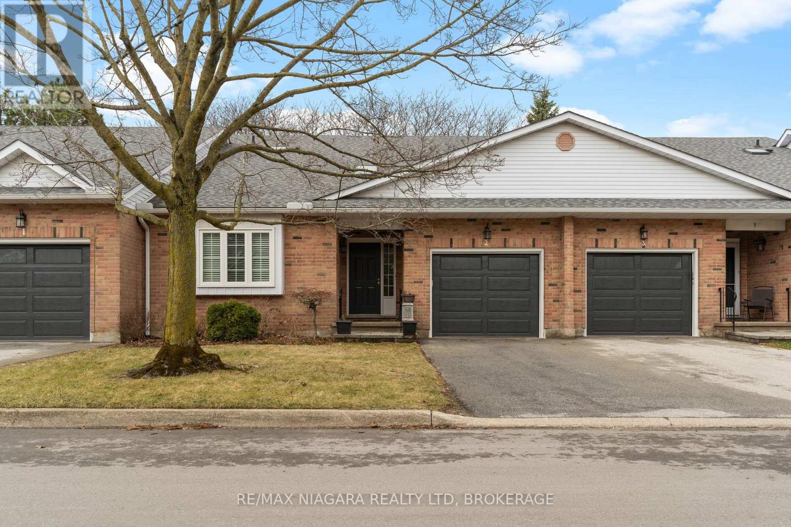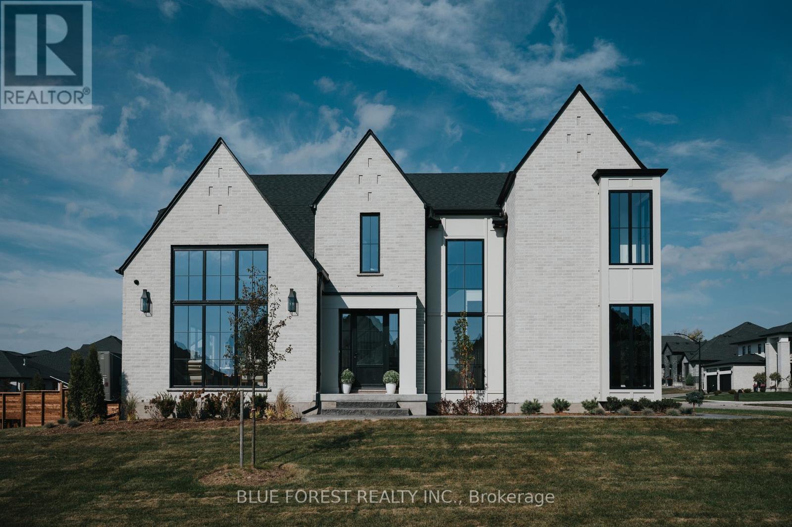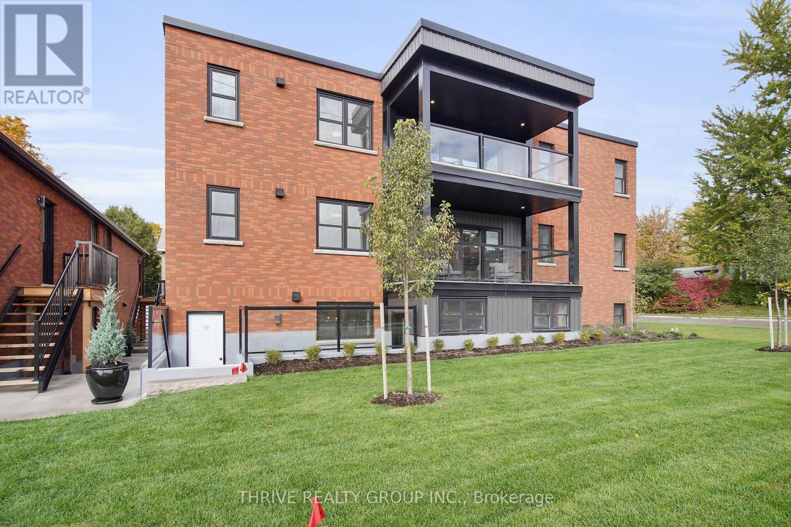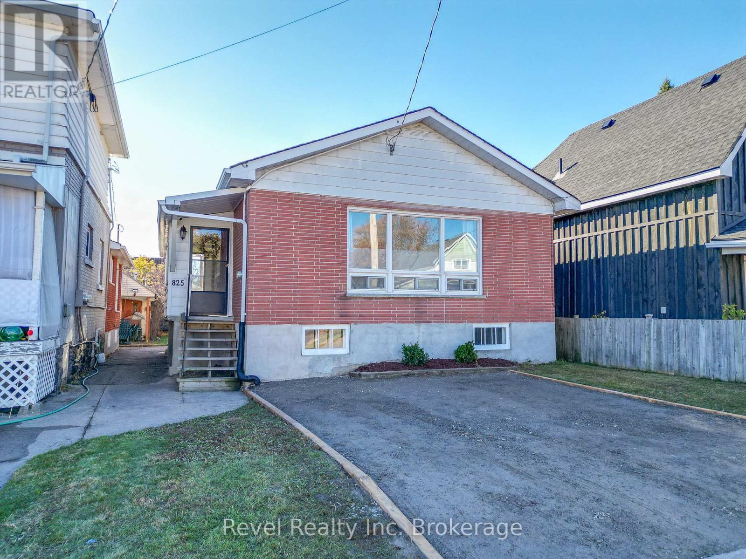470 Parkview Court
Midland, Ontario
Experience the perfect blend of lifestyle, luxury, and location in this exceptional executive raised bungalow fully above grade with no basement tucked away on a quiet, tree-lined court in one of Midlands most desirable communities. Just steps to Georgian Bay and a beautiful sandy beach, this home offers four-season recreation from summer fun on the water to winter snowmobiling while being minutes to downtown, trendy restaurants, shopping, banks, and major retailers.A short stroll takes you to Midlands renowned paved trail system loved by cyclists, runners,and nature lovers connecting to downtown, Wye Marsh, and other key attractions. Enjoy seasonal water views, serenity, and no through traffic just the sound of birds and rustling trees.At the heart of the home is a stunning chefs kitchen featuring solid wood cabinetry with dovetail joinery, quartz countertops, soft-close drawers, under-cabinet lighting, dual sinks,and a jaw-dropping 10'11" island crafted from a single slab of quartz. The spacious living and dining area flows seamlessly to a large deck with two sunrooms. The primary suite offers a walk-in closet, ensuite bath, laundry and walkout to a sunroom complete with hot tub and infrared sauna. Two additional bedrooms and a full bath complete the main level.Step outside to a private oasis: an expansive upper deck, two enclosed gazebos, power awning,secluded firepit, greenhouse, and tiered landscaping.The heated and air-conditioned oversized garage with back workshop and two large sheds provide ample storage for boats, kayaks, ATVs, and more.A beautifully finished lower-level suite (2023) with a full kitchen, 4-pc bath, laundry, and separate entrance offers flexibility for guests, in-laws, or rental income. Ideal for a small business or live/work setup, this property offers versatile space in huge garage / lower level to seamlessly balance work and lifestyle. This is not just a home it is a lifestyle (id:49187)
646 Alder Street W
Haldimand, Ontario
Nestled in a quiet, established Dunnville neighbourhood, this solid brick 2-storey home offers timeless charm on an exceptionally deep lot. The main level features a bright living room, separate dining room, spacious kitchen with a view of the yard and a convenient powder room. Upstairs you'll find three comfortable bedrooms and a full bath. The partially finished basement adds bonus space plus a workshop. With an attached garage, mature trees, and endless potential to update or expand, this property is a rare opportunity on a beautiful oversized lot. (id:49187)
24 Golden Spruce Lane
Vaughan (Maple), Ontario
Beautiful Executive Townhome in the Heart of Maple! Quality-built by Country Homes, this beautifully maintained 3-bedroom, 4-bathroom residence offers a perfect blend of comfort, style, and functionality. Featuring 9-ft ceilings on the main floor, dark-stained hardwood throughout, rounded wall edges, The bright family room flows into a modern kitchen with granite countertops, custom backsplash, stainless steel appliances, and a spacious eat-in area that opens to a private deck. The finished walk-out lower level includes a kitchen and open-concept recreation room, ideal for in-law use or potential rental income.Prime location - 5-minute walk to GO Train, York Transit stop at doorstep, 5 minutes to City Hall and Library, 3 minutes to Community & Recreation Centre, and 3-minute drive to all major banks and grocery stores.The first-floor apartment could easily rent for $1,200. Hot water tank 2022, owned, no rental item. (id:49187)
1179 County 23 Road
Alnwick/haldimand, Ontario
Tucked Away On 5 Private Acres In A Peaceful Rural Setting, This Thoughtfully Upgraded Property Offers The Kind Of Space And Flexibility That Appeals To Hobby Farmers, Those In The Trades, Or Anyone Ready To Live A More Grounded, Hands-On Lifestyle. Just Minutes From Ste. Anne's Spa And Highway 401, It Combines Quiet Country Living With Convenient Access To Everything You Need.The 4-Bedroom Bungalow Is Larger Than It Appears And Has Seen A Series Of Meaningful Updates Since 2021. Behind The Walls And Under The Surface, Major Improvements Have Been Completed - Including New Insulation, Drywall, Lighting, Windows, Well Equipment, Electrical Panel, And A High-Efficiency Wood/Electric Furnace. The Kitchen, Bathrooms, And Flooring Have Also Been Refreshed, Providing A Comfortable And Move-In Ready Living Space. The Full, Walkout Basement Has Been Waterproofed And Is Ready For Future Finishing.Outdoors, The Infrastructure Is Ready To Support A Range Of Rural Uses. The Newly Constructed Propane-Heated Garage/Workshop Features An Oversized Door And 100-Amp Panel - Ideal For Storing Equipment, Working On Projects, Or Supporting Hands-On Trades. The Barn Is Serviced With Hydro And Water, And The Surrounding Land Includes A Fenced Pasture - Perfect For Livestock. A Rare Opportunity To Own Usable Land With Key Upgrades Already Complete, In A Location That Blends Peaceful Country Living With Convenient Highway Access. Come See How Much Is Already In Place - And Imagine What You Could Do Next. (Shared Artesian Well With One Direct Neighbour. Ample And Reliable Water Supply, Currently Servicing A Family Of Five Plus The Adjacent Property. The Sellers Have Never Experienced It Running Dry.) (id:49187)
279 Eaton Street
Halton Hills (Georgetown), Ontario
This stunning Remington-built model home is located in one of Georgetown's most prestigious neighborhoods and offers over 4,400 sq.ft. of luxurious living space. Featuring 5+1 bedrooms and 5.5 bathrooms, this modern, spacious home is designed for both comfort and style. The open-concept main floor boasts 9-ft ceilings, vinyl flooring throughout, and a bright, airy living/dining area with a fireplace, perfect for gatherings and entertaining. The chef-inspired kitchen includes a large centre island with quartz countertops, high-end stainless steel appliances, and an eat-in area with walkout access to the backyard. A main floor laundry room adds convenience. Upstairs, the primary bedroom offers a luxurious 5-piece ensuite complete with a soaker tub and double vanity. The fully finished basement features a separate entrance, second laundry room, and a modern kitchen with stainless steel appliances, pot lights, and an island with eat-in area ideal for in-law or extended family living. Step outside to the spacious backyard, featuring a large deck perfect for summer entertaining. With over $350,000 spent on renovations, this showstopper home truly has it all. Don't miss the opportunity to make this gem yours today! (id:49187)
2 - 10 Elderwood Drive
St. Catharines (Grapeview), Ontario
Welcome to this delightful townhouse in the coveted Grapeview neighbourhood of North St. Catharines. This well-appointed 2-bedroom, 2.5-bathroom residence offers generous living space across three thoughtfully designed levels. The main floor welcomes you with a bright foyer leading to a private front room with a glass door ideal for a home office or reading sanctuary. Make your way down the hall where the home features an open-concept kitchen showcasing ample cabinetry and counter space, perfect for meal prep. A convenient main-floor powder room and dedicated laundry room with storage complete this level's practical amenities. The kitchen opens to a peaceful back patio through sliding doors. The layout flows seamlessly into a formal dining room and an impressive family room, highlighted by soaring ceilings and an elegant gas fireplace with white brick mantel. Dual windows bathe the space in natural light. Ascend to the second floor to discover a versatile loft space perfect for a cozy reading nook or casual sitting area. The primary suite is a true retreat, boasting generous proportions, double closets, and a private 3-piece ensuite bathroom featuring a soaker tub. The finished lower level hosts a second bedroom with abundant closet space, a full 3-piece bathroom, and an expansive recreation room. Additional storage space ensures all your needs are met. Step outside to enjoy your private back deck and enjoy no rear neighbours. With some cosmetic updates, this home is ready to be transformed into your personal haven. Enjoy the convenience of easy highway access and proximity to excellent schools and amenities. Don't miss this opportunity to own in one of St. Catharines' most desirable communities. (id:49187)
4 Edgeview Crescent
Middlesex Centre (Kilworth), Ontario
Woodfield Design + Build is excited to offer this custom Edgeview Model! This beautifully designed residence combines modern architecture with thoughtful functionality across two spacious levels. Inside, you'll find 4 generously sized bedrooms, 3.5 baths, a dedicated office, and a show-stopping vaulted great room that flows into a bright dinette and sleek kitchen with soaring ceilings. The open-concept layout is perfect for entertaining, while the covered porch and large windows invite in natural light and outdoor charm. Retreat to the luxurious primary suite featuring a large walk-in closet and spa-inspired ensuite. Upstairs, three additional bedrooms and shared bath provide flexible space for family or guests. Situated on a corner lot with a 3-car garage and loaded with upgrades, this is where comfort meets sophistication. (id:49187)
2 - 74 Church Street
Stratford, Ontario
This 2 bedroom, 2 full bath, stunning condo offers the best of Stratford living affordable, elegant, and perfectly positioned to enjoy all the attractions the area has to offer. Whether you're a professional, retiree, or someone who has simply fallen in love with Stratford, this condo is an absolute must-see! Nestled in an A+ location, this stunning 1-level apartment condo is perfect for those seeking a low-maintenance lifestyle without compromising on style and convenience. Located in a newly refurbished 3-plex, this home offers both comfort and modern living, with exclusive parking and a prime location that's hard to beat. Only 40 minutes to London or Kitchener! Contact us today to learn more about our Pick Your Perk program, a flexible incentive offering up to $30,000 in value! (id:49187)
3 - 74 Church Street
Stratford, Ontario
This 2 bedroom, 2 full bath, stunning condo offers the best of Stratford living affordable, elegant, and perfectly positioned to enjoy all the attractions the area has to offer. Whether you're a professional, retiree, or someone who has simply fallen in love with Stratford, this condo is an absolute must-see! Nestled in an A+ location, this stunning 1-level apartment condo is perfect for those seeking a low-maintenance lifestyle without compromising on style and convenience. Located in a newly refurbished 3-plex, this home offers both comfort and modern living, with exclusive parking and a prime location that's hard to beat. Only 40 minutes to London or Kitchener! Contact us today to learn more about our Pick Your Perk program, a flexible incentive offering up to $30,000 in value! (id:49187)
1 - 74 Church Street
Stratford, Ontario
This 2 bedroom, 2 full bath, stunning condo offers the best of Stratford living affordable, elegant, and perfectly positioned to enjoy all the attractions the area has to offer. Whether you're a professional, retiree, or someone who has simply fallen in love with Stratford, this condo is an absolute must-see! Nestled in an A+ location, this stunning 1-level apartment condo is perfect for those seeking a low-maintenance lifestyle without compromising on style and convenience. Located in a newly refurbished 3-plex, this home offers both comfort and modern living, with exclusive parking and a prime location that's hard to beat. Only 40 minutes to London or Kitchener! Contact us today to learn more about our Pick Your Perk program, a flexible incentive offering up to $30,000 in value! (id:49187)
825 Mcintyre Street E
North Bay (Central), Ontario
Investment opportunity or first-time Buyers - this one is for you! You will be pleasantly surprised with how quiet this end of the neighbourhood is. Nestled near the ONR, a hop to the bike path, and minutes to Lee Park and the South end of the North Bay waterfront sits this 2 bedroom, 1.5 bath fully updated, move-in bungalow. The lower level has just been renovated and features a bright open rec room perfect for hosting gatherings with the pool table and wet bar. Looking to invest and rent it out? Instead of buying a fixer upper, this one shines and can move tenants in immediately to start earning that cash flow. Parking for two, deep and private backyard with potential for deck off the covered side porch, and large shed for storage. This home comes pre-inspected. (id:49187)
1304 - 330 Prince Charles Drive
Welland (Broadway), Ontario
Seaway Pointe Condo in Welland on the Canal! Fully updated two bedroom corner unit in the desirable Seaway Pointe waterfront condo building right on the old Welland Canal with walking paths and a dock to use for non-motorized water sports! Walk downtown, to the market, restaurants or music events held along the Canal. Nothing to do but move in and enjoy! All doors, trim, flooring has been replaced in this unit along with a completely renovated full kitchen with stone counters, classic farm sink, soft close cupboards and drawers, kitchen pantry, undercounter lighting, high end appliances and large 12" x 24" tile floors that run from the kitchen through the foyer and into the 4 piece bathroom, which has a jetted tub with lights and music to relax in as well as an upgraded bidet, stone counter and vanity with tile floors. Modern lights with fans throughout the unit have been upgraded as well. The principle bedroom is very spacious with large window and closet with a second bedroom with large close and window as well. The kitchen, eating area and living area are all open and full of light with all the windows and access to the covered balcony to enjoy all year long! This unit has one underground parking spot in a prime location near the elevator. This condo has a large party room with full kitchen and lots of activities organized every month. This is a prime location with close proximity to every thing you need with the Hospital nearby and easy highway access. This is easy living at it's finest! (id:49187)

