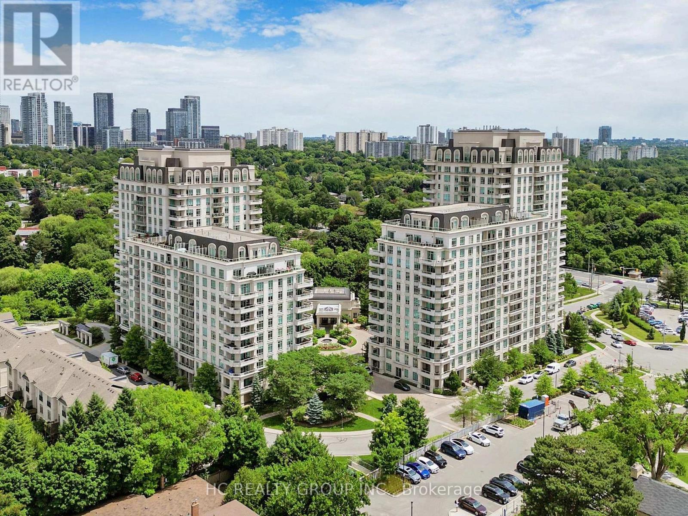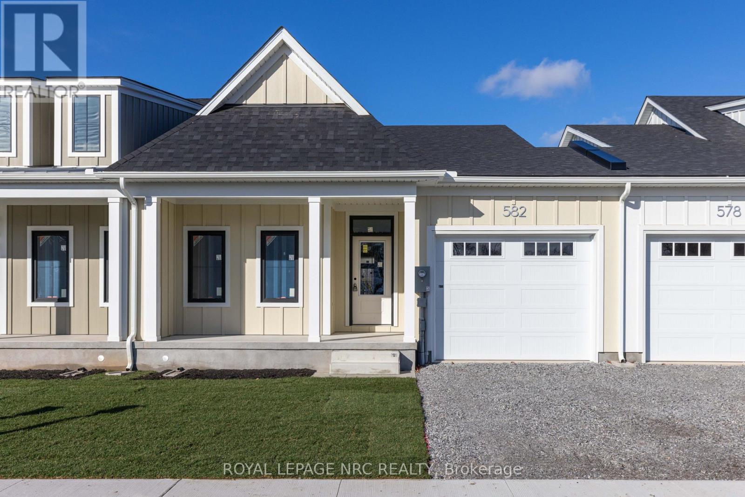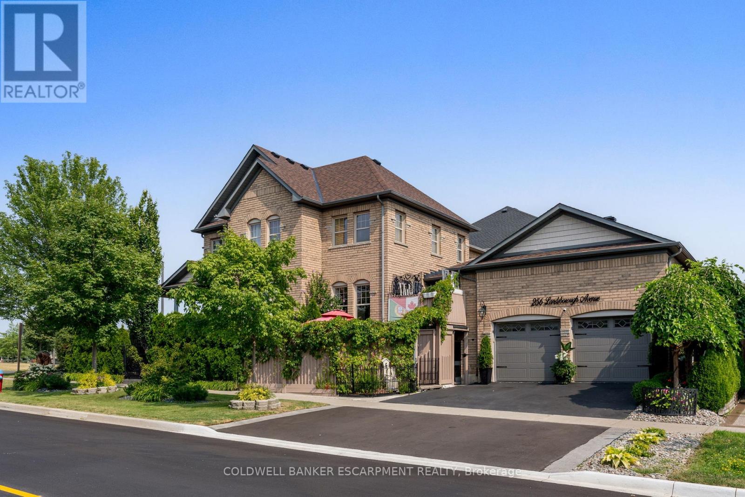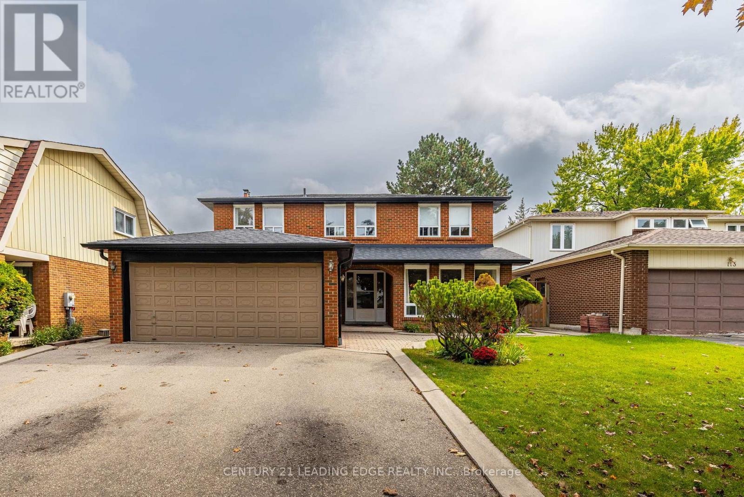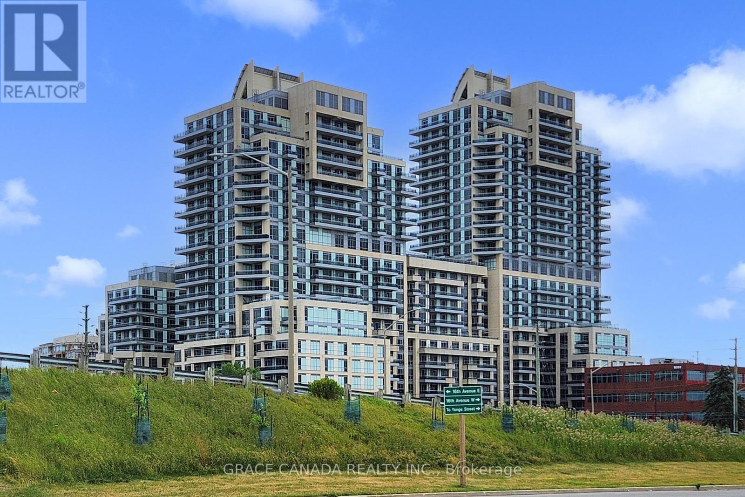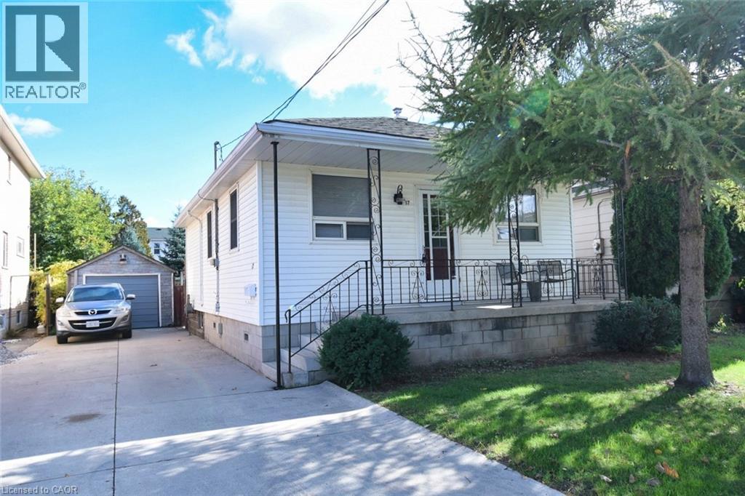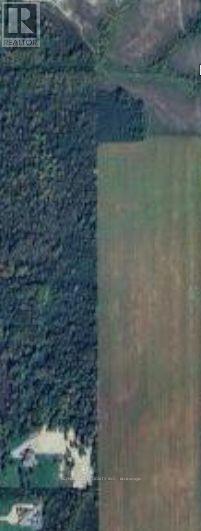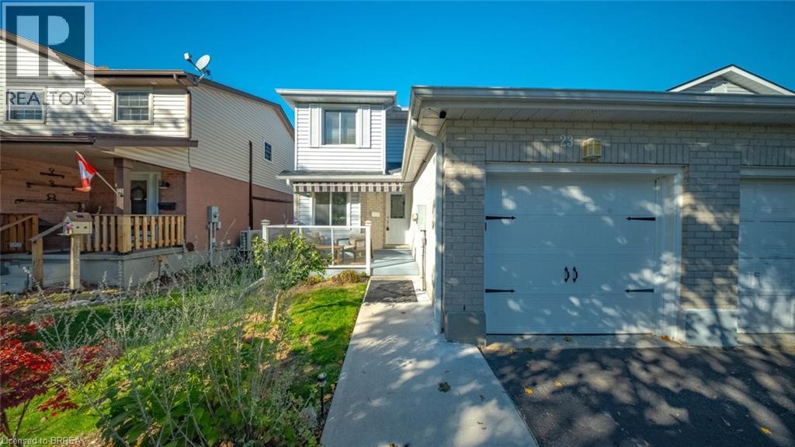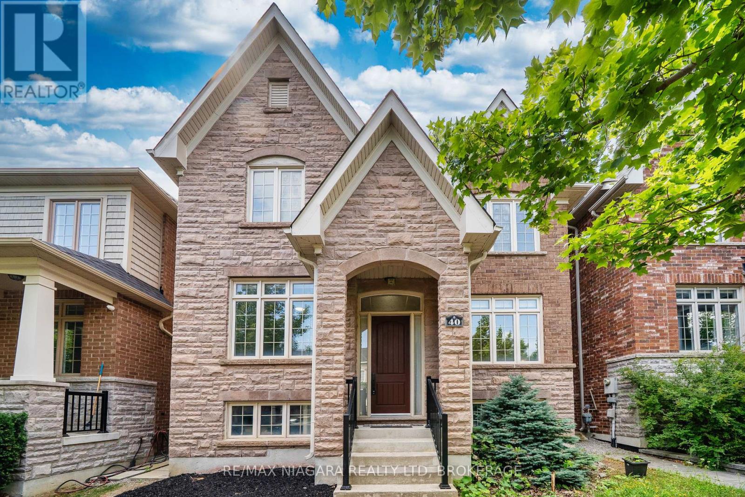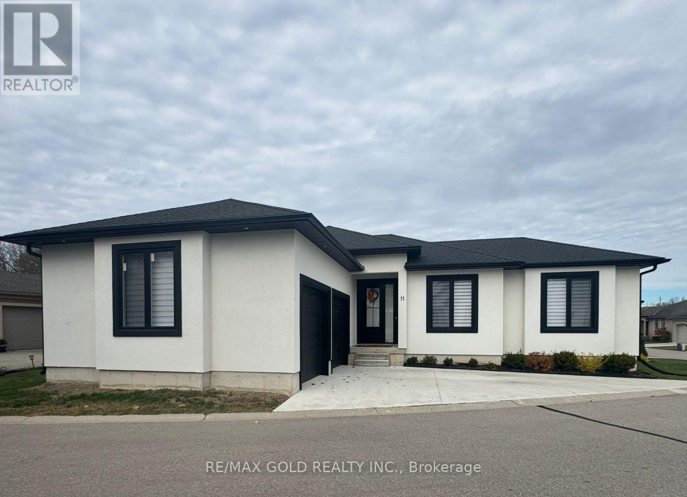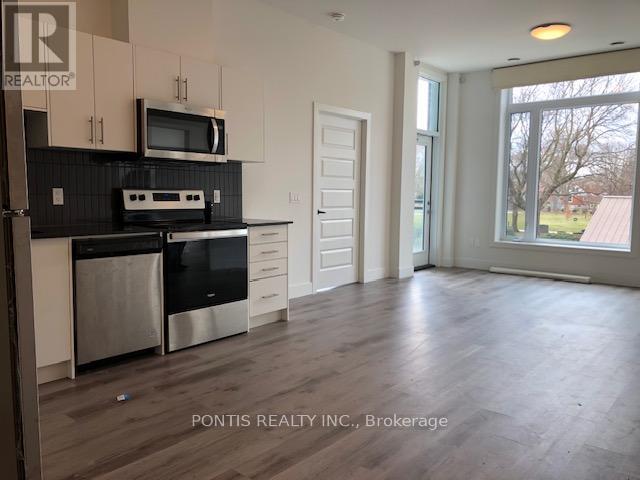42 Lisa Street
Wasaga Beach, Ontario
An excellent opportunity to own in one of Ontario's most desirable beach towns! Move-in-ready freehold townhouse by Baycliffe Communities in the Villas of Upper Wasaga - the Amethyst model offering 1,795 sq. ft. of well-designed living space with upgraded finishes and practical features throughout. The bright, open-concept main floor features 9' ceilings, hardwood and upgraded tile, and a modern kitchen with extended cabinetry, a breakfast bar, and sliding doors leading to a fully sodded yard. Upstairs, the primary suite offers a large walk-in closet and a spa-inspired 5-piece ensuite with a soaker tub and glass shower. Two additional bedrooms, a full bath, and convenient upper-level laundry complete the layout. The unfinished basement includes a bathroom rough-in and cold room - perfect for storage or future finishing. Added-value features include a double-length driveway with no sidewalk and a man door to the garage for convenient interior access. Located close to schools, shopping, trails, and the world's longest freshwater beach - just 15 minutes to Collingwood and 20 minutes to Blue Mountain, Ontario's top ski destination- this home offers exceptional value for full-time living, a weekend getaway, or a smart investment in a growing community. Tarion Warranty included! (id:49187)
519 - 10 Bloorview Place
Toronto (Don Valley Village), Ontario
Experience Luxury Living at 10 Bloorview Pl - Unit 519. This beautifully appointed 2+1 bedroom, 2 bathroom residence offers an elegant and spacious layout designed for modern upscale living. Sun-filled interiors, refined finishes, and a versatile den create the perfect balance of comfort and sophistication-ideal for professionals, downsizers, or families seeking a premium North York address. Enjoy exclusive, resort-style amenities including a serene indoor pool, well-equipped fitness centre, concierge, theatre room, guest suites, and stylish entertaining spaces. Situated in a prestigious community, steps to green space, top schools, North York General, Bayview Village, transit, and with effortless access to Hwy 401/404. Includes 1 parking + 1 locker. A rare opportunity to own a refined residence in one of North York's most coveted luxury buildings. (id:49187)
70d - 582 Seneca Drive
Fort Erie (Lakeshore), Ontario
**FIRST TIME BUYER GST/HST REBATE INCENTIVE ON NOW! - SAVE UP TO $100,000** Welcome to Harbourtown Village at Waverly Beach - an upscale, lakeside community by award-winning Silvergate Homes, proudly building in Niagara for 40 years. This beautifully designed 1,233 sq ft bungalow townhome offers bright open-concept living, 9' ceilings, and expansive windows that bring in wonderful natural light. The sleek gourmet kitchen includes quartz countertops, contemporary cabinetry, an eat-in island, along with stainless steel appliances. The open, spacious living area flows to the covered back deck, perfect for outdoor enjoyment, with backyard access available from both the garage and patio door. The primary suite is a relaxing retreat complete with a spacious walk-in closet and a spa-inspired ensuite featuring a glass walk-in shower. Engineered hardwood, upgraded trim, and Energy Certified construction enhance comfort and long-term value. Silvergate Homes builds with high-quality materials and to standards that exceed the provincial building and energy codes, leading the way in green, sustainable homebuilding. Homeowners also enjoy a fully customized design experience, guided every step of the way by Silvergate's award-winning Design Consultant making selections enjoyable and tailored to their lifestyle. Located steps from the Friendship Trail, Waverly Beach, Niagara River, Lake Erie, wooded areas as well as quick access to shopping, dining, the QEW, and the U.S. border-this is convenience and natural beauty in perfect balance. The community offers multiple bungalow and 2-st. floorplan options for townhomes and detached, generous lot sizes, and select pond-view lots with no rear neighbours. Enjoy modern style, a vibrant coastal lifestyle, and exceptional craftsmanship --- your next chapter starts at Harbourtown Village. (id:49187)
256 Landsborough Avenue
Milton (Sc Scott), Ontario
This unique home is an oasis of nature and privacy, right in the city! In-law suite w/ separate entrance! Across from McCready Park. Gated entrance. Wrap around porch w/ views of park. 2 separate, completely private side yards- one w/ maintenance-free artificial grass & the other, a spacious patio surrounded by lush greenery- perfect for entertaining & enjoying the warm weather -joined together by walkway & fully enclosed- ideal for pets! Double dr entrance leads to generous foyer.**MAIN FLOOR- open concept w/ large rooms. Huge windows, including 2 bays- lots of natural light. Hardwood flrs. Modern kitchen w/ tile feature wall has s.s. appliances & quartz countertops. Island w/ waterfall countertop & breakfast bar. Walk-out from kitchen to private upper deck w/ cozy nook for conversation & coffee, plus spot for BBQing & access to BONUS ROOM- a finished 17.74' x 15.61' rm over garage. The perfect man cave, rec rm, or playroom! Incl: bar, pool table & fish tank **UPSTAIRS- 4 spacious bdrms. Primary has large walk-in closet, escarpment views & 4 pc ensuite w/ separate shower & soaker tub w/ overhead window. ***IN-LAW SUITE: 1-bdrm basement apartment. Perfect for extended family. Sep entrance (by garage). Full kitchen w/ quartz countertops & breakfast bar. Breakfast room w/ electric fireplace. Living room w/ hidden entrance to cold cellar (recessed bookcase on wheels). Huge bedroom w/ enlarged egress window & b/i bookcases. 4 pc bath & sep laundry.**CONVENIENTLY LOCATED: Who needs a backyard (with the maintenance) when there's a park right across the street? Easy access to highways. Close to extensive trails, Starbucks, grocery store, Rexall & amenities. 2 car garage is heated & air conditioned w/ rubber matting floor & workshop. 5 cars fit on driveway (3 @ the end). Retractable privacy gate outside garage extends patio space. Single tenant occupies in-law suite on month-to-month basis. Vacant possession available. ** This is a linked property.** (id:49187)
115 Simonston Boulevard
Markham (German Mills), Ontario
Welcome to the sought-after and vibrant community of German Mills. Sun-Filled 4 Bedrooms Detached Home, Spacious Rooms And Excellent Layout. Home is situated on a Wide 50 foot Lot, Semi-Finished Basement with 2 additional bedrooms, 1 bathroom, living room, SEPARATE ENTRANCE, and a Kitchen set up ready for you to add cabinetry and appliances. This potential basement apartment could rent for approximately $2,500/Month, Private Backyard with Spacious Deck and a a large swimming pool! Close to Everything: Parks, Top Ranking Schools (German Mills P.S. 8.3 rating & Thornlea Secondary School 8.5 rating) Highway 404 and 407, Plaza, Supermarket, Parks, etc. (id:49187)
409 - 9205 Yonge Street
Richmond Hill (Langstaff), Ontario
Location Location Location, Prime Location in the Heart of Richmond Hill and across from Hillcrest mall, this beautiful newer One bedroom Plus Den Condo that features 9 foot high ceiling and open-concept design that flows into bright, airy living space, perfect for entertaining. Full big den that can be used as a second bedroom, New Modern flooring through out and freshly painted, New electrical fixtures, Modern kitchen , Luxury building and amenities, . Open Balcony for some fresh air and much more, One underground parking and Locker included and located close to the building entrance for extra convenience. A must see to appreciate. (id:49187)
17 Craigroyston Road
Hamilton, Ontario
Beautifully updated bungalow including main floor carpet & freshly paint throughout. Squeaky clean & ready to move into. Flexible closing date. Gas stove & kitchen space ideal for those who enjoy cooking. High basement with separate entrance. Garage with hydro. Spacious lot with private rear yard. Attractive exterior with relaxing front porch. Great east Hamilton location near traffic circle. Quick access to QEW for Toronto & Niagara. Near busses, proposed LRT, parks, schools, groceries & Churches. Ideal home for 1st time buyers or investors. Must be seen! (id:49187)
2100 Windstar Avenue
Greater Sudbury (Sudbury), Ontario
Exceptional development opportunity in the growing community of Chelmsford, Greater Sudbury. This vacant parcel comes with a Draft Plan of Subdivision Approval, offering strong potential for future residential development. Located in a well-established community with steady demand, this is a rare chance to secure approved land ready for growth. Ideal for builders, developers, and immediate investors. (id:49187)
23 Freeman Crescent
Simcoe, Ontario
Step inside 23 Freeman Crescent in the exciting and popular town of Simcoe. Simcoe is in the heart of Norfolk county and I would bet, you’ve heard of it. Norfolk has been on an upward trajectory over the past few years, gaining incredible popularity as a place to live and call home. The local amenities, relative distance to larger cities and short drive to the beach have made this real estate market, one to watch. This is your chance to either get into your first home, or your first investment. Perfectly located a few turns off the main road coming into town, making it great for commuters, and sitting on a quiet little crescent neighbourhood, with it's own private park. It boasts cozy yet impressive appeal from the minute you pull up to the minute you leave. With 3 large bedrooms on the second level and 2 bathrooms throughout, this home offers a floor plan perfect for entertaining intimate gatherings or even large parties. With over 1200 sqft of living space, the main floor consists of a beautiful brand new kitchen fitted with stone counters, a living that boasts warmth and even a dining area for you to put that table you've always wanted, you will notice just how spacious it really is. Offering a fully finished basement with rough in's for a 3rd bathroom, it's just waiting to for you to make it whatever you can imagine.. This home also has an large attached garage for your toys and tools. You really FALL in love with this one... Welcome HOME! (id:49187)
40 Dungannon Drive
Markham (Angus Glen), Ontario
Your Search Ends Here! Welcome to this highly sought-after Angus Glen West Village Your Search Ends Here! Welcome to this highly sought-after Angus Glen West Village meticulously maintained and thoughtfully updated throughout. Offering over 3,000 sq. ft. of elegant living space, this family-friendly residence is designed with both comfort and functionality in mind.Step inside to a bright and spacious open-concept layout, perfect for modern living. The main floor boasts a formal dining room, a welcoming living area, and a custom gourmet kitchen featuring a large central island, stainless steel appliances, and ample counter spaceideal for everyday cooking and entertaining. Adjacent is the elegant family room with a cozy fireplace and picture windows, creating the perfect setting for gatherings with family and friends.The second floor features three generously sized bedrooms, each with large windows and closets. A conveniently located laundry room adds to the home's functionality.Retreat to the private third-floor primary suite, complete with a spacious walk-in closet and a luxurious 5-piece ensuite featuring a soaker tub and separate glass shower.The unfinished basement offers a blank canvasready for your personal touch to create the space of your dreams.Located just minutes from the state-of-the-art Angus Glen Community Centre offering skating rinks, basketball courts, swimming pool, and library. Enjoy easy access to Hwy 404/407, GO Transit, and the charming Main Street Unionville with its boutique shops, restaurants, and cafes. Situated in the top-ranked Pierre Elliott Trudeau and St. Augustine school district.This is more than a homeits a lifestyle. Dont miss this opportunity (id:49187)
11 - 5 John Pound Road
Tillsonburg, Ontario
Welcome to Mill Pond Estates in Tillsonburg, where modern elegance meets tranquil living. This striking 2,808 sqft residence offers a perfect blend of style and comfort, backing onto a serene pond that enhances its peaceful ambiance. The exterior showcases a refined aesthetic with white stucco, black accents, wooden beam details, and a double-car garage with a separate entrance. Inside, the grand foyer with tray ceilings opens to a bright, open-concept layout adorned with contemporary finishes and thoughtful design elements throughout. The living room features a stylish corner gas fireplace, seamlessly connecting to a spacious dining area ideal for entertaining, and a covered porch that overlooks the tranquil pond. The custom-built wood kitchen is a true showpiece, offering ample cabinetry, a striking backsplash, and granite countertops. The main floor includes a primary suite with a walk-in closet and a 3-pieceensuite finished in cultured marble, along with an additional bedroom, a 4-piece bathroom, a laundry closet, and a mudroom with generous storage. The fully finished lower level extends the living space with a large recreation room featuring patio doors that open to a covered concrete terrace, also overlooking the pond. Two additional bedrooms, a 4-piece bathroom, and a spacious utility/storage area complete the lower level. This move-in ready home embodies modern sophistication and is awaiting your personal touch. (id:49187)
104 - 103 Roger Street
Waterloo, Ontario
Experience stylish urban living in this luxurious 2-bedroom, 2-bath condo featuring 9-ft smooth ceilings, modern vinyl flooring, and a bright open-concept layout with oversized windows. The sleek kitchen showcases a contemporary backsplash, premium finishes, and six appliances, including an in-suite washer and dryer. Step out to your private balcony for fresh air and a relaxing view. The primary bedroom offers a generous walk-in closet and direct balcony access-a rare combination of comfort and convenience. Ground-floor living means effortless entry, ideal for professionals, young families, or downsizers seeking ease and style. Perfectly located near public transit, highways, restaurants, and major amenities. This suite also includes underground parking and a flexible 2026 closing. This is premium living with unbeatable accessibility. Schedule your private tour today-opportunities like this move fast! (id:49187)


